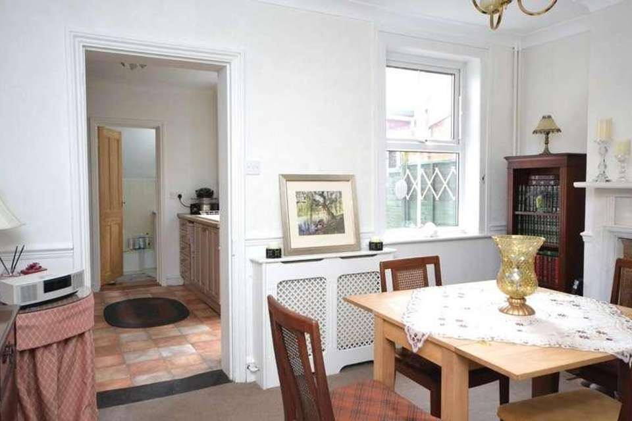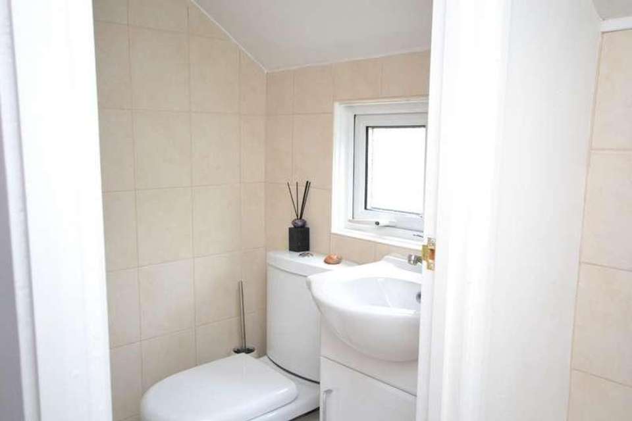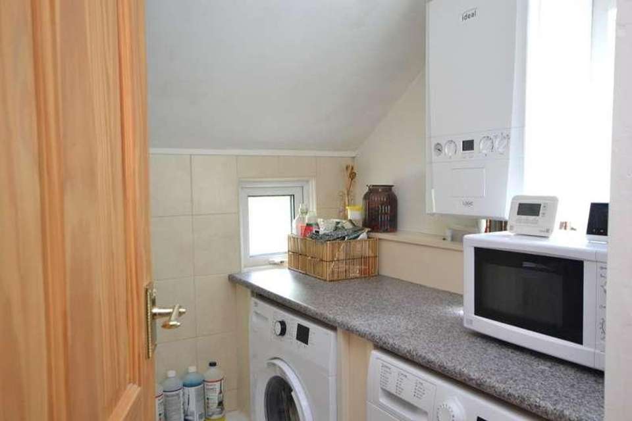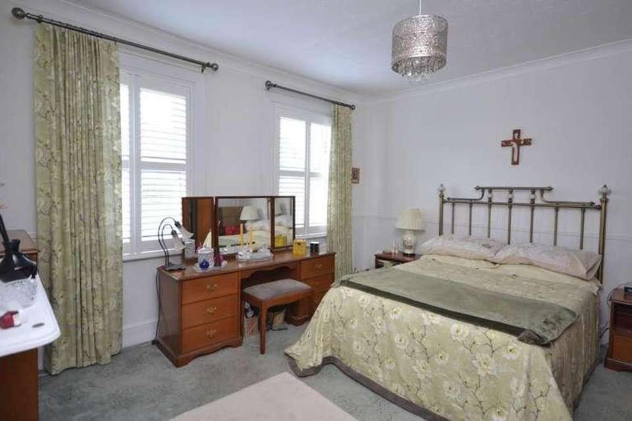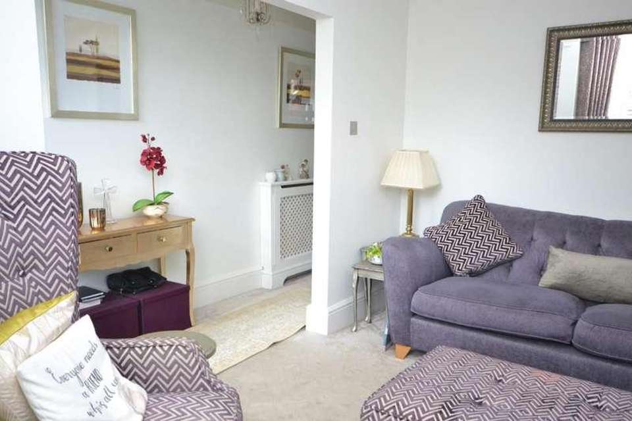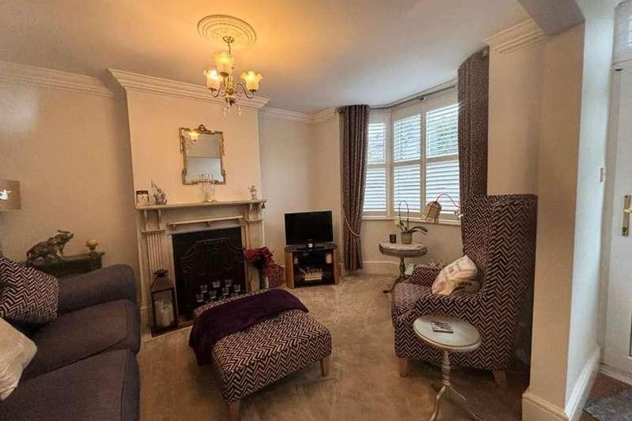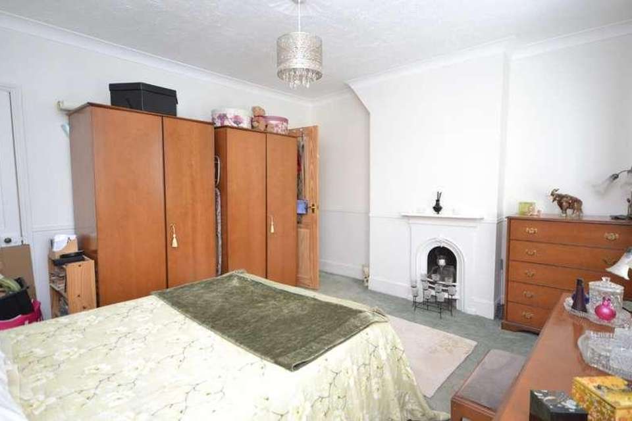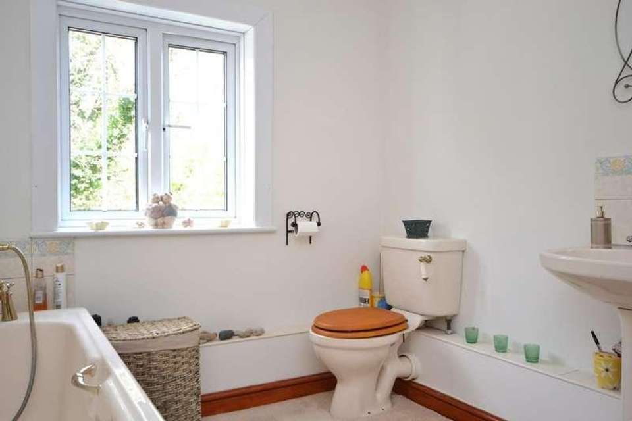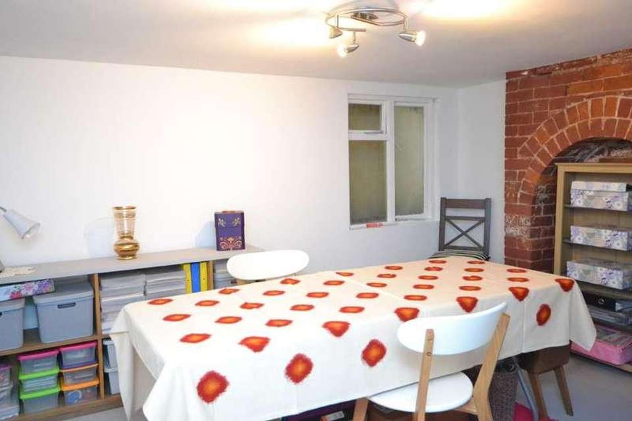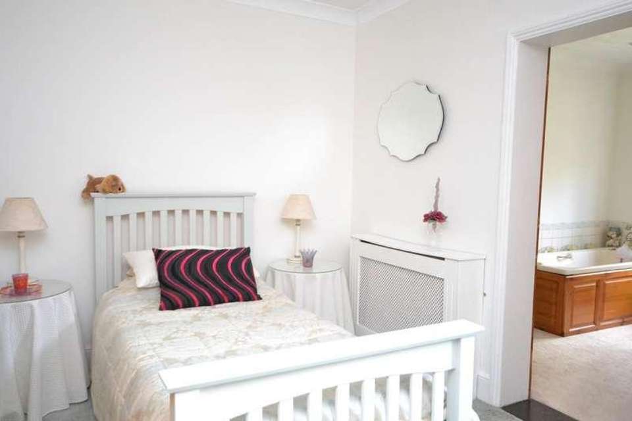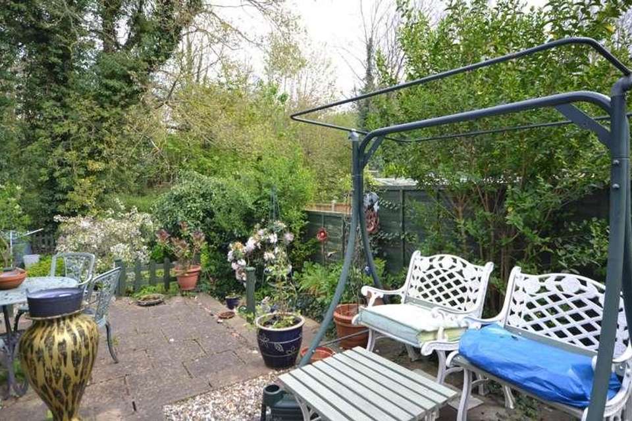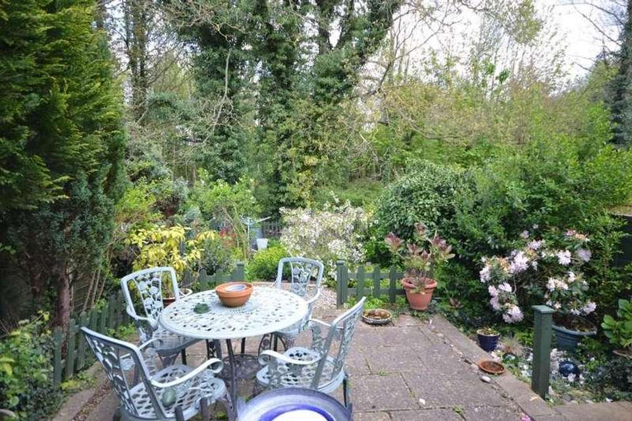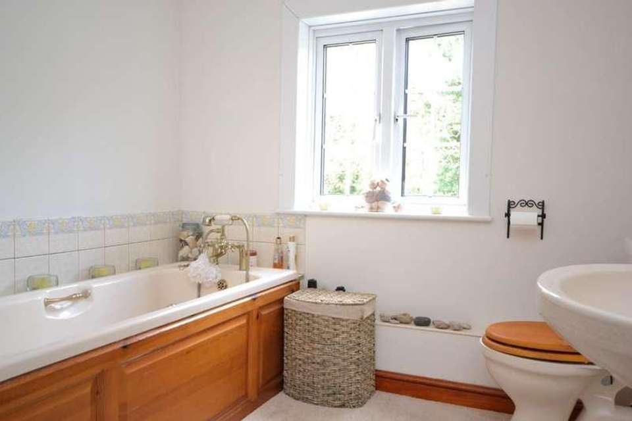2 bedroom end of terrace house for sale
Haverhill, CB9terraced house
bedrooms
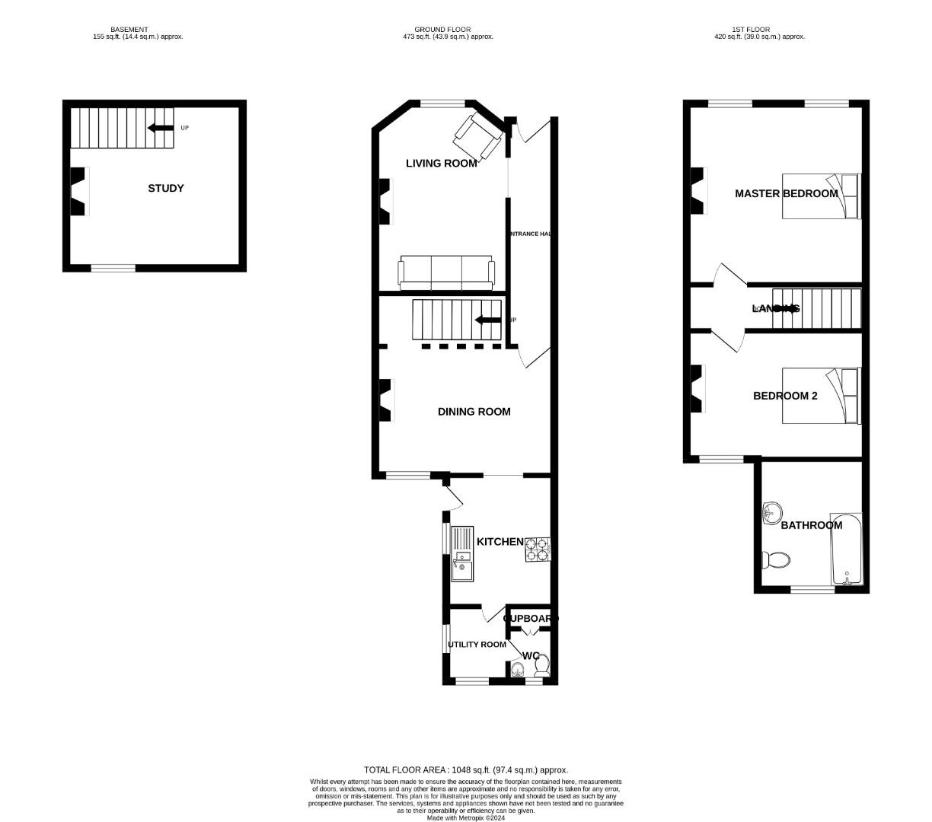
Property photos

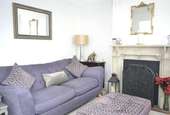
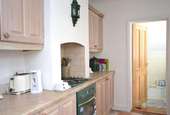
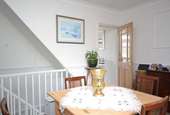
+16
Property description
BALMFORTH Haverhill welcome to the market this immaculately presented end of terrace Victorian home on Withersfield Road, Haverhill! This delightful property boasts all the character and elegance spreading across 3 floors. Located in the upcoming town of Haverhill, this Victorian charming home has plenty of natural light throughout the house, creating a warm and inviting atmosphere.Step inside to discover a well-maintained interior that provides two double bedrooms, a utility room, two family/living/study rooms, a dining room and a generous family bathroom. Not forgetting the extensive garden with mature shrubs and a sociable patio area. Whether you're relaxing in the cosy living room or preparing meals in the traditional kitchen, you'll feel a sense of nostalgia combined with comfort.ENTRANCE HALLWAYOnce entering the exterior gate to the property which is set back behind a welcoming front garden you enter to the hallway of this wonderfully presented recently modernised home.LIVING ROOM3.66m ft x 4.27m ft (12 ft x 14 ft)A charming living room featuring the feauture fire place (not in use) and a large bay window with radiator and soft touch carpet. Fitted shutters recently installed (will remain)DINING ROOM3.96m x 3.05m (13 x 10)Another charming family room, currently used as dining room, with a window overlooking the immaculate garden and original fireplace (not in use)KITCHEN3.05m x 2.44m (10 x 8 )This delightful kitchen with a fitted electric oven and hob as well as a sink and drainer basin. Integrated fridge, freezer and extractor fan. Access to garden. Door to-UTILITY ROOM / WC2.44m x 1.22m (8 x 4 )Practical space with plumbing for both washer and dryer (to remain) and recently re-fitted 'combi' boiler. Door to downstairs w/c with basin and small cloakroom cupboard. Two obscured windows.LOWER FLOOR3.96m x 3.66m (13 x 12 )Generous space with window and radiator, currently used as larger dining room. However great potential to be study/gym space.MASTER BEDROOM3.66m x 3.96m (12 x 13)Dual aspect bedroom with generous bedroom space. Access to loft. Radiators and original fireplace (not in use) as warming focal point to room. Window shutters to remain. Access to loft.BEDROOM TWO3.96m x 3.05m (13 x 10 )This cosy second bedroom provides a bright airy space with immediate access to-FAMILY BATHROOM3.05m x 2.44m (10 x 8)Clear window overlooking private garden ensures a relaxing feel to the room. Fitted with matching beige suite with 'gold look' details on bath, basin and wc. Plumbing potential to add a shower. Extractor fan.OUTSIDEWell maintained garden, currently in blossom. Laid to patio and mature shrubs. With side gate access to passage leading to front of property.
Interested in this property?
Council tax
First listed
2 weeks agoHaverhill, CB9
Marketed by
Balmforth Estate Agents 12 High Street,Haverhill,Suffolk,CB9 8ARCall agent on 01440 707976
Placebuzz mortgage repayment calculator
Monthly repayment
The Est. Mortgage is for a 25 years repayment mortgage based on a 10% deposit and a 5.5% annual interest. It is only intended as a guide. Make sure you obtain accurate figures from your lender before committing to any mortgage. Your home may be repossessed if you do not keep up repayments on a mortgage.
Haverhill, CB9 - Streetview
DISCLAIMER: Property descriptions and related information displayed on this page are marketing materials provided by Balmforth Estate Agents. Placebuzz does not warrant or accept any responsibility for the accuracy or completeness of the property descriptions or related information provided here and they do not constitute property particulars. Please contact Balmforth Estate Agents for full details and further information.





