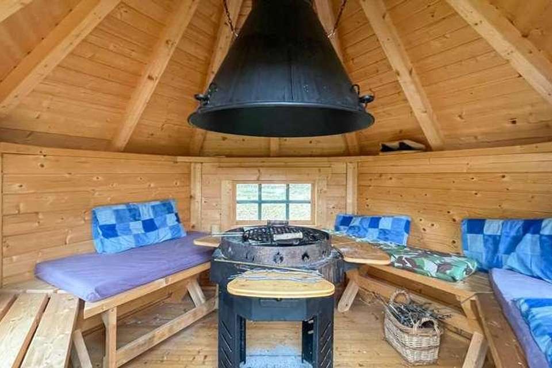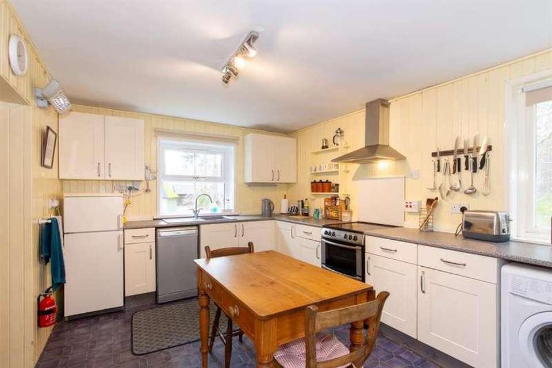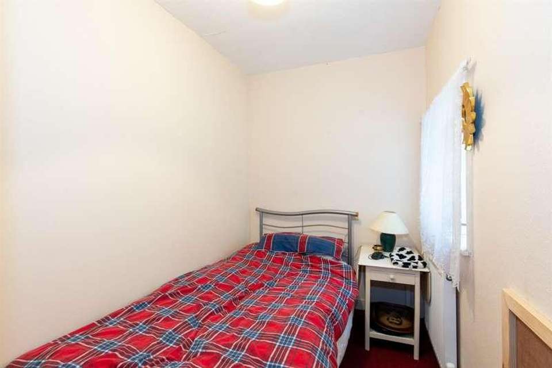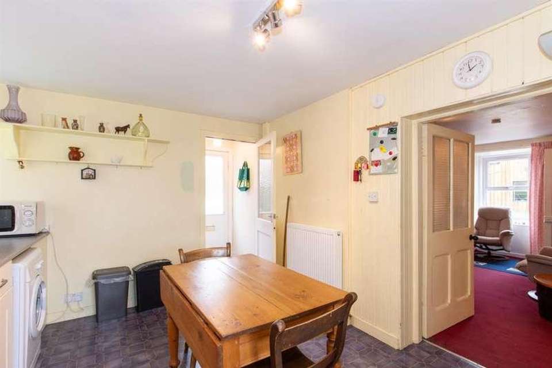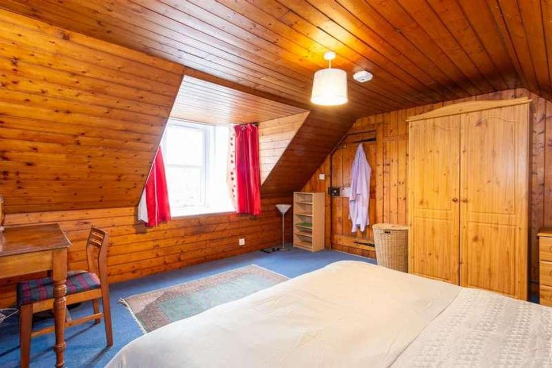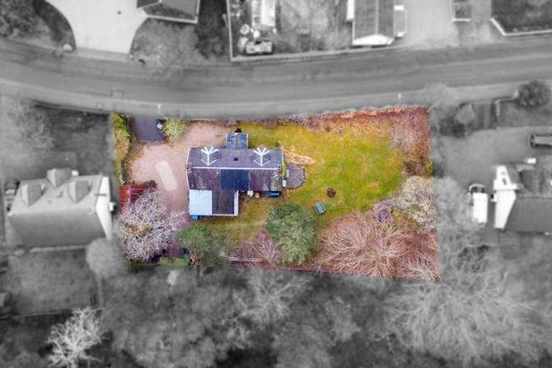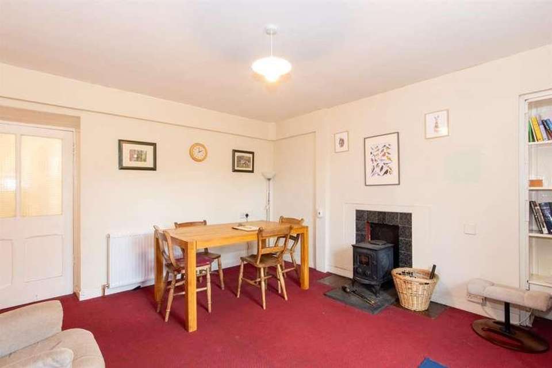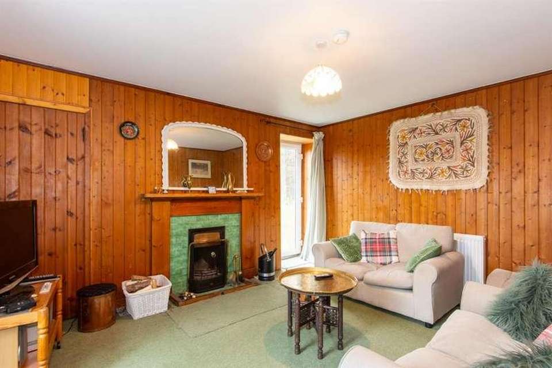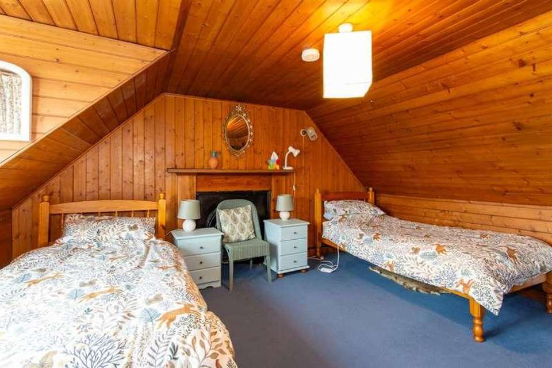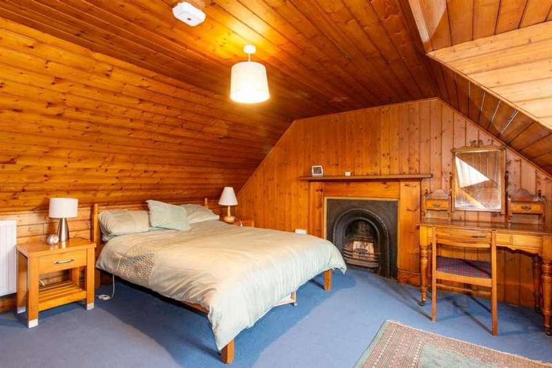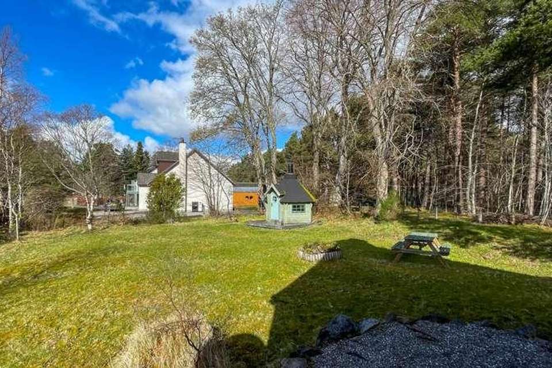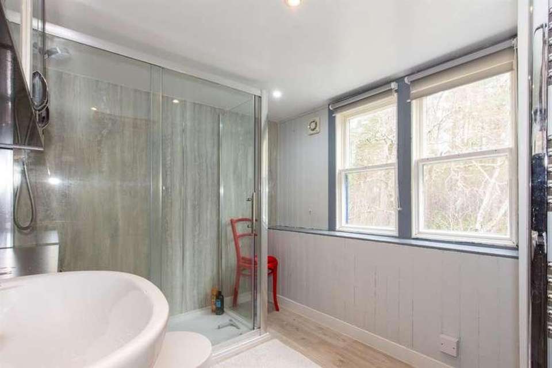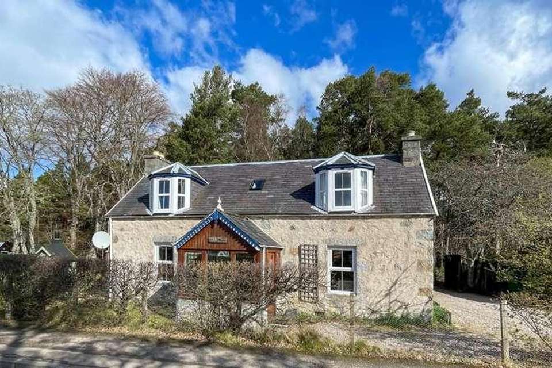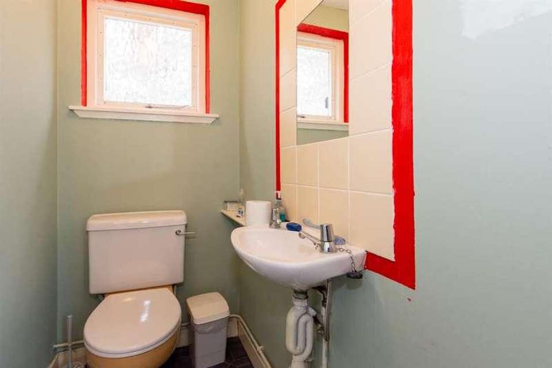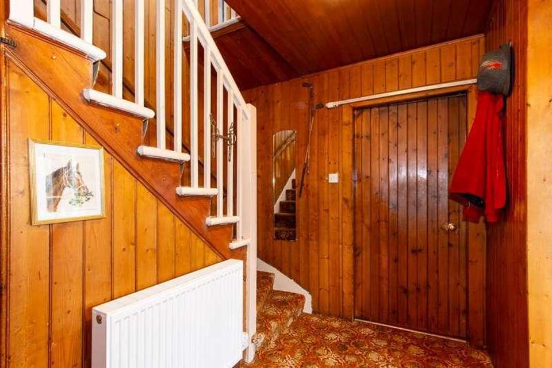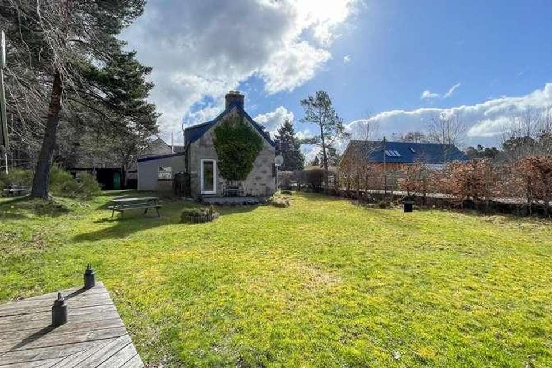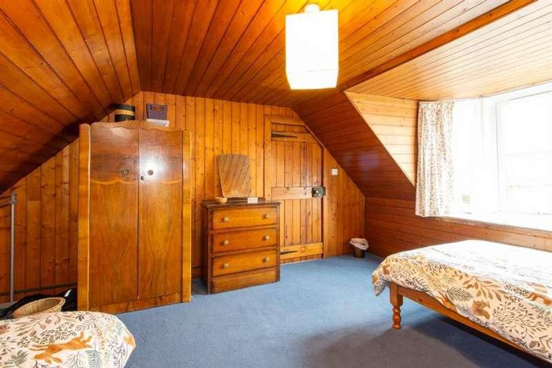3 bedroom detached house for sale
Nethy Bridge, PH25detached house
bedrooms
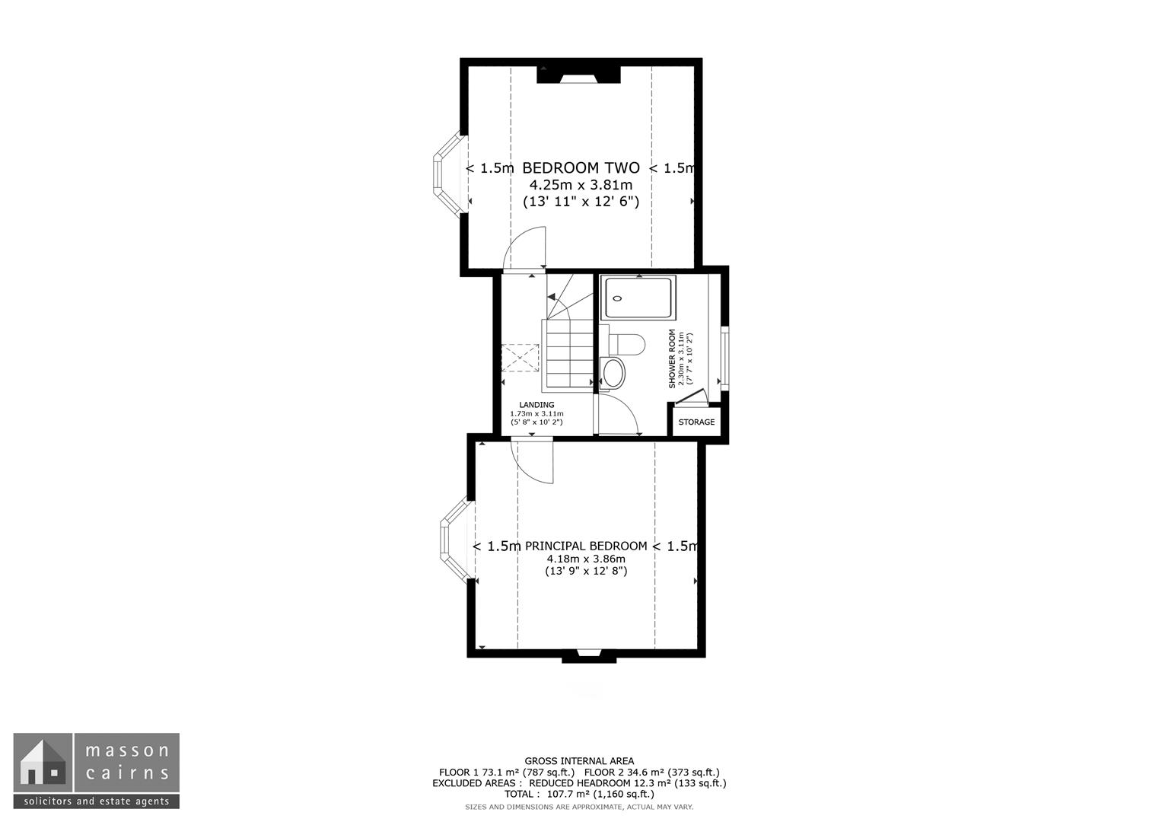
Property photos

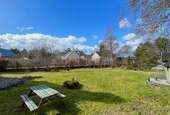
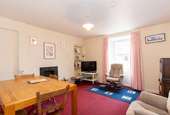

+20
Property description
Nestled in the highly desirable locale of Nethy Bridge within the Cairngorms National Park, this captivating three-bedroom detached stone and slate cottage perfectly combines rustic elegance with comfort and position. Retaining its original charm with features like pine-panelled walls, the home offers a warm and inviting atmosphere. Upon entering, guests are welcomed through a front vestibule into a hall that leads to the staircase. The ground floor also features a cosy sitting room equipped with an open fireplace, creating a perfect setting for relaxing evenings. Adjacent to this is a family/dining room, complete with a wood-burning stove is ideal for family gatherings while the kitchen is well-appointed and leads to a rear porch with garden access. Additionally, there is a convenient WC and a versatile third bedroom on this level. The first floor consists of a landing area that connects to two double bedrooms, each boasting decorative fireplaces that add a touch of period charm while a modern shower room serves these bedrooms, combining functionality with style. Externally, the property sits on a larger-than-average plot that backs onto the lush Balnagowan Woods, providing a backdrop of natural beauty and privacy. It includes a timber garage and additional outbuildings for ample storage. The gravelled driveway leads to well-maintained lawns and a delightful BBQ hut, perfect for outdoor entertainment. This ideally located home is not only set in a picturesque landscape but also offers excellent potential EPC Rating E, Council Tax Band DTo obtain a copy of. the home report, please visit our website massoncairns.com where an online copy is available to download.Nethy BridgeNethy Bridge is a charming village located in the heart of the Scottish Highlands, surrounded by the breathtaking beauty of the Cairngorms National Park. With its lush forests, meandering River Nethy, and an abundance of wildlife, this serene destination offers visitors an unforgettable experience. The village boasts a rich history, with evidence of settlements dating back to the Bronze Age. Nethy Bridge takes its name from the old stone bridge that crosses the river, connecting the village to a vast network of walking and cycling trails. Visitors can explore the ancient Caledonian Pine Forest, home to red squirrels, capercaillies, and other native wildlife, or venture further into the Cairngorms for breathtaking views and exhilarating hikes. Nethy Bridge is also a haven for birdwatchers, with the nearby Loch Garten Osprey Centre providing a unique opportunity to observe these magnificent birds of prey. The Strathspey Steam Railway, an iconic part of Scotland's heritage, allows visitors to travel through the stunning landscape in style. With a friendly community, local shops, cosy accommodation options, and tea room, Nethy Bridge offers a warm welcome.Transport LinksFrom Nethy Bridge, you can easily access various transportation options to explore the wider UK:Airports: Inverness Airport (INV): Approximately 36 miles away, this regional airport offers domestic flights and some international connections. Aberdeen International Airport (ABZ): Roughly 80 miles away, providing a wider range of domestic and international flights.Train Stations: Carrbridge Railway Station: About 9 miles from Nethy Bridge, offering connections to Inverness, Perth, and Edinburgh.Aviemore Railway Station: Approximately 13 miles away, with regular services to Inverness, Glasgow, and Edinburgh, as well as connections to the wider UK rail network.Road Routes: A95: This arterial road connects Nethy Bridge to the A9, a major north-south route traversing Scotland, providing access to Inverness, Perth, Stirling, and Glasgow. A939: This scenic route connects Nethy Bridge to the A96, linking Inverness to Aberdeen, offering an alternative route to eastern Scotland. With these options, Nethy Bridge serves as a convenient base for exploring the UK's diverse destinations, whether traveling by air, rail, or road.Home ReportTo obtain a copy of. the home report, please visit our website massoncairns.com where an online copy is available to download.EPC Rating EEntrance Porch2.37m x 2.39m (7'9 x 7'10 )This entrance porch features a welcoming design with ample natural light, accessed through a timber and glazed door. It has windows on three sides, providing a panoramic view of the surroundings and filling the space with ambient light. Double timber and glazed doors serve as an elegant transition, leading directly into the hall which enhances the aesthetic appeal of the entrance but also creates a seamless flow from the outdoors into the interior spaces.HallThe hall offers direct access to both the sitting room and the combined dining/family room, making it a key area for family interactions and entertainment. A staircase ascends to the first-floor accommodation, integrating seamlessly with the space. Beneath the stairs, an under-stair cupboard provides practical storage, optimising the use of space while maintaining a clean and uncluttered appearance.Sitting Room4.25m x 3.81m (13'11 x 12'5 )The sitting room exudes a warm, rustic charm with its pine panelled walls, creating a cosy and inviting atmosphere while a window facing the front allows natural light to brighten the space, enhancing the natural wood textures. Additionally, a door on the side provides convenient access to the garden, seamlessly connecting indoor comfort with outdoor relaxation. The room's focal point is an open fireplace, featuring a tastefully tiled surround and a pine mantle that echoes the room's panelling. This traditional fireplace not only adds warmth but also serves as a beautiful central feature, making the sitting room a perfect spot for relaxation and social gatherings.Family / Dining Room4.25m x 4.14m (13'11 x 13'6 )The family/dining room is a versatile and welcoming space, designed to accommodate both relaxation and dining. A window at the front ensures the room is bathed in natural light, enhancing the cosy ambiance, central to the room's appeal is a wood-burning stove that provides warmth and character. The layout offers ample space to arrange both lounge and dining furniture, allowing the room to serve multiple functions comfortably. Further doors lead from this room to the third bedroom and the kitchen, suggesting a fluid and practical floor plan that easily accommodates family living. The room is finished with carpet flooring, adding a soft, comfortable touch underfoot, while ceiling lighting ensures the space is well-lit. This setup makes the family/dining room a central, functional space suitable for everyday living and entertaining.Kitchen3.10m x 4.5m (10'2 x 14'9 )The kitchen is designed to be both functional and visually appealing, featuring dual aspect windows that offer views over the garden and adjacent woodlands, infusing the space with natural beauty and tranquility. It is well-equipped with a comprehensive range of base, wall, and drawer units, complemented by worktops and a sink with a sleek chrome mixer tap, creating a practical and stylish cooking environment. The inclusion of an oven with an illuminated extractor hood enhances the functionality, while provisions are made for modern conveniences with plumbing for a washing machine and dishwasher, as well as space allocated for a fridge freezer. Adjacent to the kitchen, a door leads to a rear porch and a conveniently located WC, adding to the practical layout. The kitchen also accommodates a breakfast table and chairs, providing a casual dining area perfect for morning meals or coffee breaks. Vinyl flooring is a practical choice for easy maintenance and durability, and ceiling lighting ensures the space is well illuminated for cooking and socialising, making the kitchen a central, inviting hub of the home.Rear Porch1.39m x 1.0m (4'6 x 3'3 )From the side of the property, a convenient separate entrance is accessible via the driveway. This entrance leads through a timber and glazed door into a rear porch, where you hang outerwear, helping to keep the rest of the home tidy and free of clutter. From here, further doors lead directly into the kitchen and a WC.WC1.61m x 1.0m (5'3 x 3'3 )The WC features a wash hand basin equipped with twin taps, complemented by a tiled splash back with integral wall mirror. The room is finished with vinyl flooring and ceiling lighting in addition to a high level opaque window to the rear.Bedroom Three1.81m x 3.06m (5'11 x 10'0 )This single bedroom would also be ideal as a home working space with a window at the rear of the room which brings in natural light, creating a pleasant ambiance conducive to both rest and productivity.LandingThe L-shaped landing is beautifully finished with pine panelled walls that add warmth and a rustic charm, complementing the overall aesthetic of the house. A skylight positioned at the front of the landing floods the space with natural light, creating a bright and welcoming atmosphere that enhances the feeling of openness. Doors along the landing lead to a shower room and two bedrooms.Principal Bedroom4.18m x 3.86m (13'8 x 12'7 )The principal bedroom in the home exudes a warm and inviting ambiance, primarily characterised by its pine-panelled walls which add a traditional elegance to the space. The room is illuminated by natural light streaming in from a dormer window at the front, providing a pleasant view and enhancing the room's cosy feel. Adding to the charm of the bedroom is a decorative fireplace, featuring a timber mantle and a cast iron surround. This classic element serves as a beautiful focal point, enriching the room's aesthetic and creating a relaxing atmosphere. Carpet flooring contributes to the comfort and warmth of the room, while a ceiling light provides ample illumination for the entire space.Bedroom Two4.25m x 3.81m (13'11 x 12'5 )This room, presently configured as a twin bedroom, mirrors the principal bedroom in style and ambiance, reflecting its elegant and comforting features. Like the principal bedroom, it boasts pine panelled walls that contribute to a warm and inviting atmosphere, similar in both charm and texture. The room also features similar architectural elements such as a dormer window that brings in ample natural light, enhancing the space's airy and open feel as well as a decorative fireplace with a timber mantle and cast iron surround, serving as an attractive visual anchor in the room. Carpet flooring underfoot adds warmth and comfort, making the space cosy and welcoming, while ceiling lighting ensures the room is well-lit.Shower Room2.30m x 3.11m (7'6 x 10'2 )The shower room is stylish and airy. It features a comprehensive array of integral storage options and sleek vanity units, complete with mirrored doors that enhance the sense of space. The integral wash hand basin comes with a stylish chrome mixer tap, and there's a convenient display shelf alongside in addition to a WC with a concealed cistern. A highlight of this shower room is the large shower enclosure, which boasts a contemporary wet wall surround, adding to the clean and modern aesthetic. The enclosure is naturally lit by twin windows facing the rear, providing both privacy and pleasant views in addition to the recessed downlighting and laminate flooring that offers both durability and ease of cleaning. A chrome towel radiator adds a touch of elegance and ensures towels are always warm and dry. Additionally, the room includes an efficient extractor to keep the air fresh as well as a cupboard that houses the water cylinder.OutsideThis property is ideally situated on a generous plot that backs onto the scenic Balnagowan Woods, providing direct access to excellent walking trails right from the garden. The natural setting is perfect for outdoor enthusiasts or anyone looking to enjoy the tranquility of a woodland backdrop with varied wildlife including red squirrel, deer and many different varieties of bird. Access to the house is facilitated by a gravel driveway to the side, which adds space for vehicle parking and ensures easy entry to the property. There are practical timber outbuildings that offer ample storage solutions or could be used as workshops, adding significant utility and flexibility to the use of the outdoor space. The expansive lawn is well-maintained, providing a large, open area for recreation and relaxation. Perfect for family activities and outdoor entertaining, the lawn is complemented by a BBQ hut, which is a charming addition for hosting gatherings, offering a cosy spot for grilling and dining regardless of the weather. This setup makes the outdoor space of the house not only beautiful and functional but also a hub for social activities and enjoyment.ServicesIt is understood that there is mains water, drainage and electricity. There is oil fired central heating.EntryBy mutual agreement.PriceOffers over ?300,000 are invitedViewings and OffersViewing is strictly by arrangement with and all offers to be submitted to:-Masson CairnsStrathspey HouseGrantown on SpeyMorayPH26 3EQTel: (01479) 874800Fax: (01479) 874806Email: property@lawscot.comwww.massoncairns.com
Council tax
First listed
Last weekNethy Bridge, PH25
Placebuzz mortgage repayment calculator
Monthly repayment
The Est. Mortgage is for a 25 years repayment mortgage based on a 10% deposit and a 5.5% annual interest. It is only intended as a guide. Make sure you obtain accurate figures from your lender before committing to any mortgage. Your home may be repossessed if you do not keep up repayments on a mortgage.
Nethy Bridge, PH25 - Streetview
DISCLAIMER: Property descriptions and related information displayed on this page are marketing materials provided by Masson Cairns. Placebuzz does not warrant or accept any responsibility for the accuracy or completeness of the property descriptions or related information provided here and they do not constitute property particulars. Please contact Masson Cairns for full details and further information.




