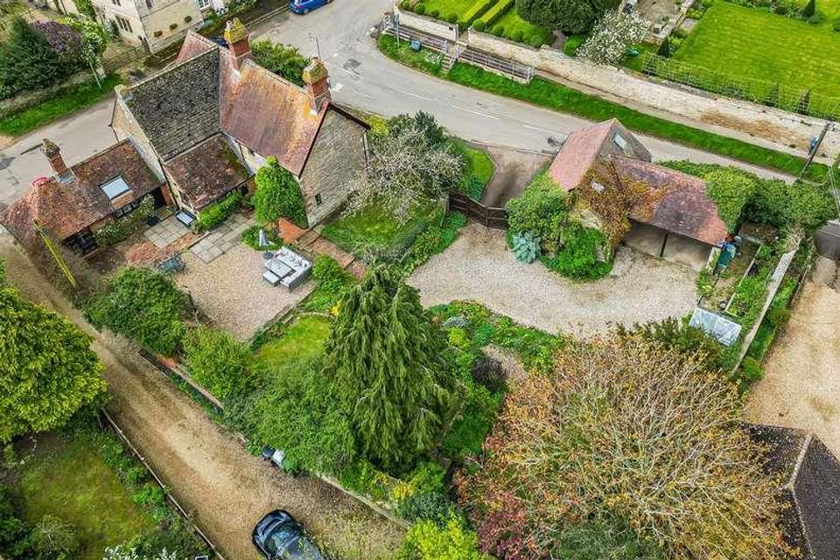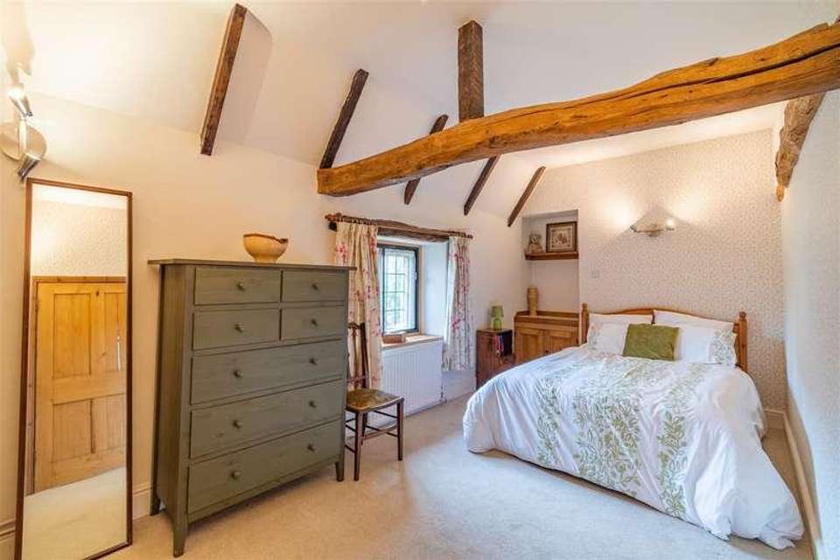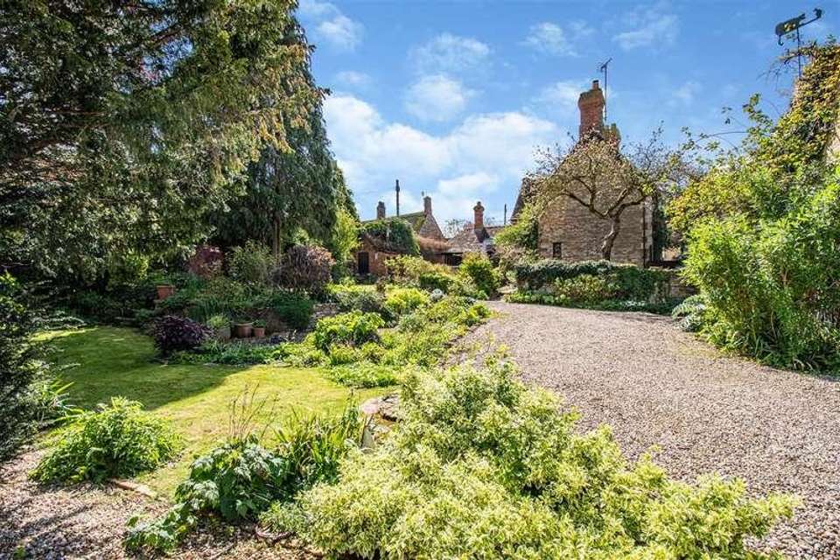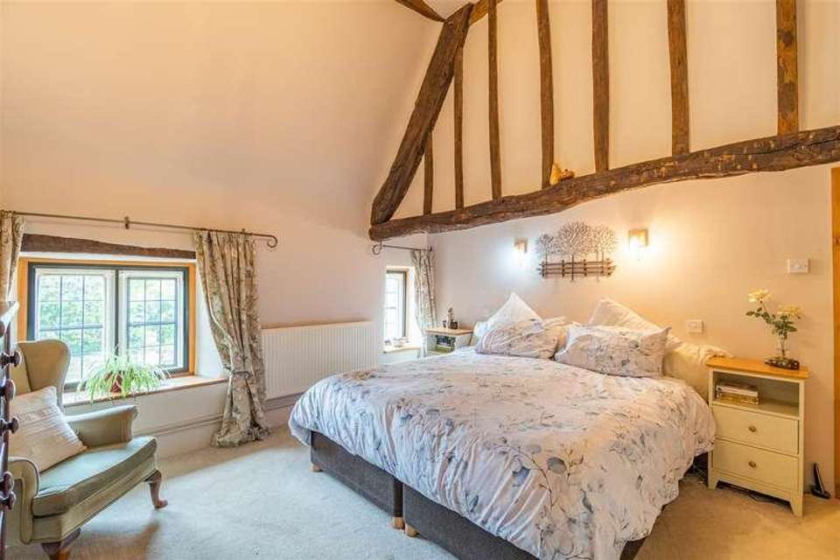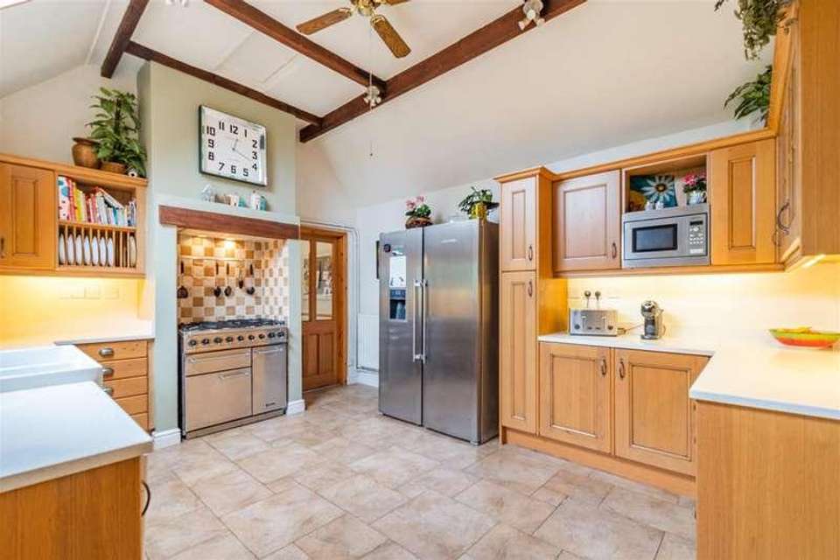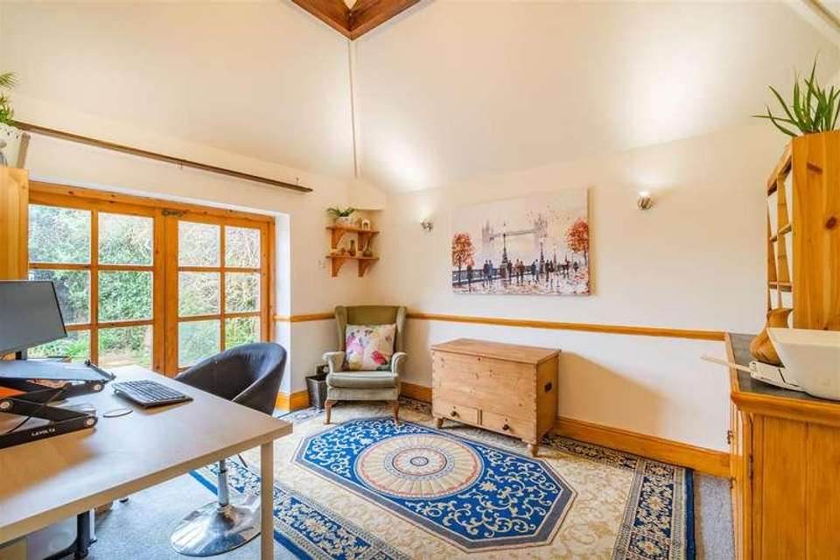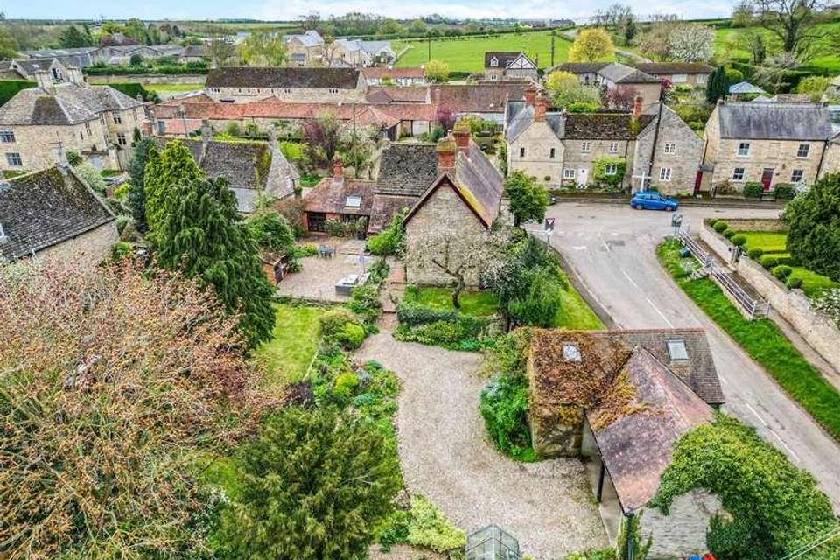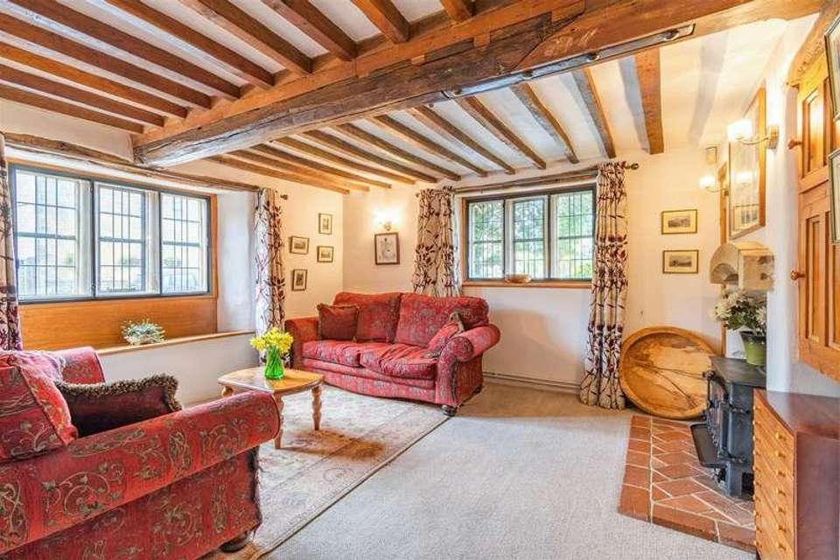4 bedroom semi-detached house for sale
Rutland, LE15semi-detached house
bedrooms
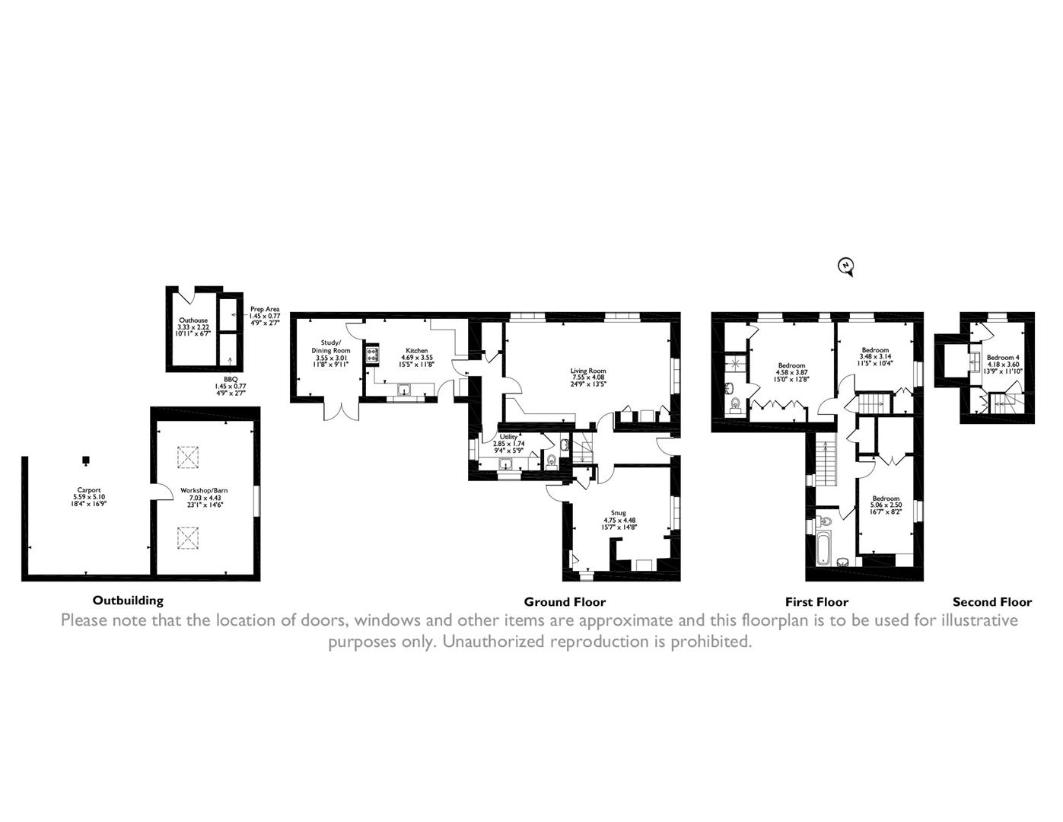
Property photos

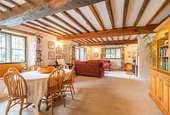
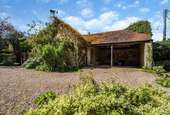
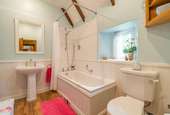
+10
Property description
A beautiful, unique stone-built, four-bedroom village home that s bursting with character and offering, a private driveway, outbuildings, and a multi-purpose outdoor space, sitting on a generous corner plot in the village of Morcott.GROUND FLOORThe ground floor consists of a kitchen, three reception rooms, a utility room, and a downstairs cloakroom. The front door opens into a spacious entrance hall with a tiled floor, stairs rising to the first floor and a door either side providing access to the two main reception rooms. To the left, a snug with windows to two elevations, a beautiful inglenook fireplace with log burner inset and a door out to the rear of the property. The primary reception room sits to the right of the entrance hall, a spacious room with two window seats, extensive built-in storage and a feature fireplace with log burner inset. An inner hallway gives way from the primary reception room to the vaulted kitchen that has a good range of timber fitted units with ample space for free-standing appliances, a large walk in larder and a door opening into the third reception room that is currently used as a study. This room has glazed double doors opening out to a patio and the garden beyond.The ground floor is completed by the utility room offering further storage, a hanging rail, space for white goods and access to the downstairs cloakroom.FIRST FLOORTo the first and second floors there are four double bedrooms and a family bathroom. All four bedrooms have built-in wardrobes, and the master bedroom is complemented by an ensuite shower room.This beautiful family home is bursting with character and warmth with exposed beams, stonework, and original features throughout.OUTSIDEA tarmac apron leads through double wooden gates onto a gravelled driveway providing ample off-road parking and access to the double carport and outbuildings. The garden itself is separated into a variety of areas including a seating area that sits directly off the property. This is a combination of gravel and paving with a useful, brick-built outhouse with storage and built-in barbecue. Beyond this area is a lawn with a multitude of mature planting and specimen trees providing year-round enjoyment in a wonderfully private and well-established outdoor space. To the far end of the garden there is a raised vegetable bed and a greenhouse.LOCATIONThe village of Morcott is a picturesque semi-rural village within Rutland with a friendly and active community. It s sits conveniently for the market towns of Stamford, Uppingham & Oakham. It s also only a few miles from the popular Rutland Water Reservoir. On the A47 are two petrol stations/garage/repair businesses which also sell newspapers and groceries. Redwings Lodge on the east-bound carriageway of the A47. Next to it you ll also find Rutland Point Cafe/bar/restaurant. Morcott has bus links to Uppingham and Stamford: timetables in the bus stop on the High Street. Visiting services include a wet fish van, mobile library, and fish & chips.SERVICES & COUNCIL TAXThe property is offered to the market with all mains services and gas-fired central heating. Council Tax Band G Rutland County CouncilTENUREFreehold
Interested in this property?
Council tax
First listed
2 weeks agoRutland, LE15
Marketed by
James Sellicks Estate Agents 24 Catmos Street,Oakham, Rutland,Leicestershire,LE15 6HWCall agent on 01572 724437
Placebuzz mortgage repayment calculator
Monthly repayment
The Est. Mortgage is for a 25 years repayment mortgage based on a 10% deposit and a 5.5% annual interest. It is only intended as a guide. Make sure you obtain accurate figures from your lender before committing to any mortgage. Your home may be repossessed if you do not keep up repayments on a mortgage.
Rutland, LE15 - Streetview
DISCLAIMER: Property descriptions and related information displayed on this page are marketing materials provided by James Sellicks Estate Agents. Placebuzz does not warrant or accept any responsibility for the accuracy or completeness of the property descriptions or related information provided here and they do not constitute property particulars. Please contact James Sellicks Estate Agents for full details and further information.





