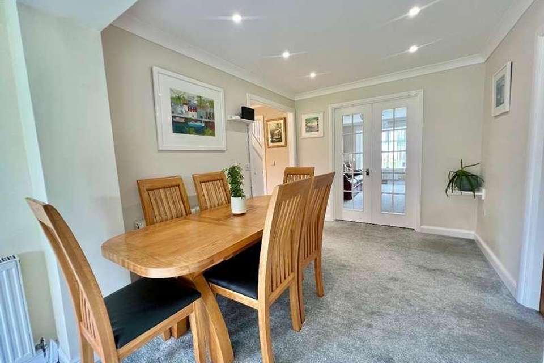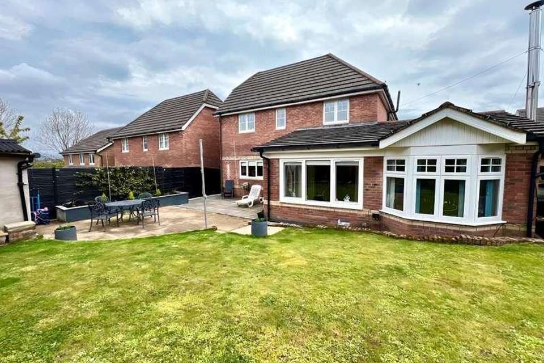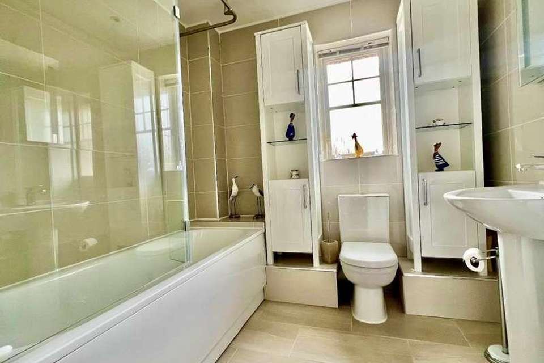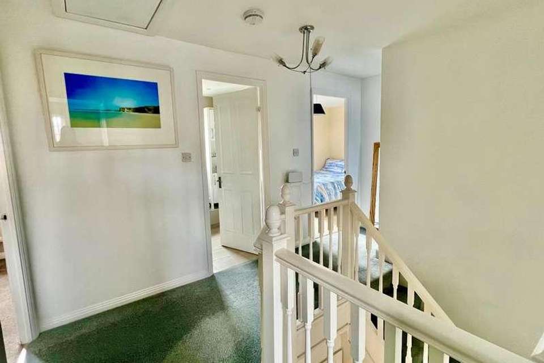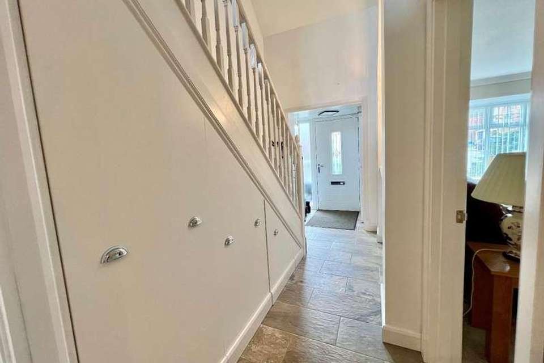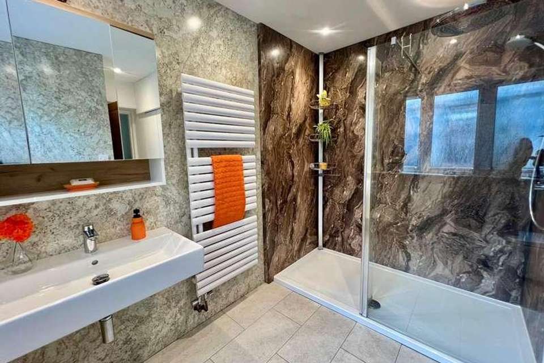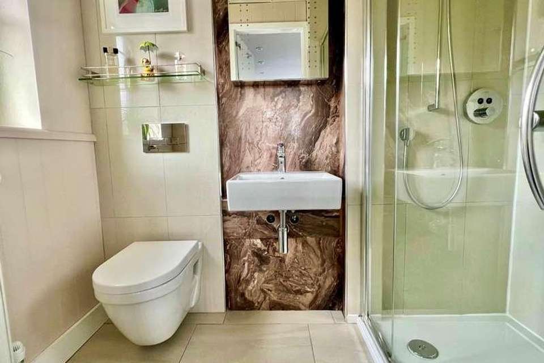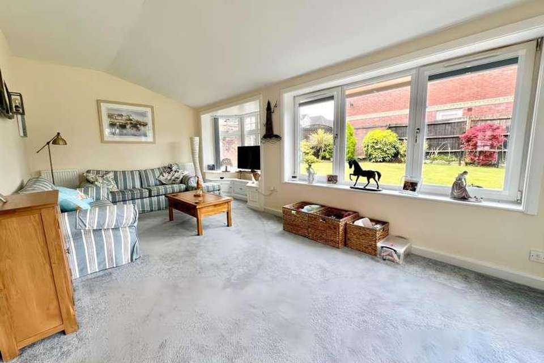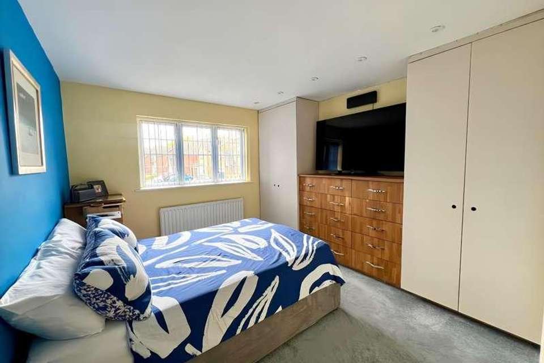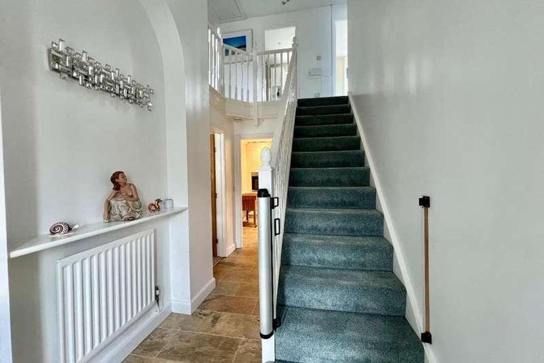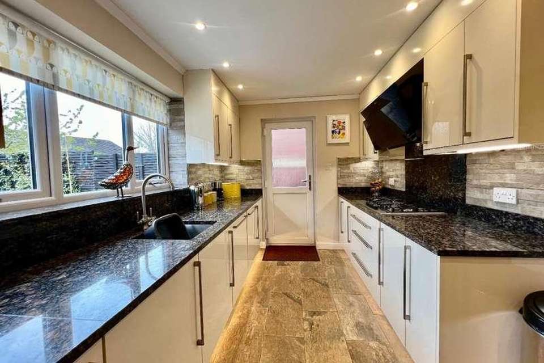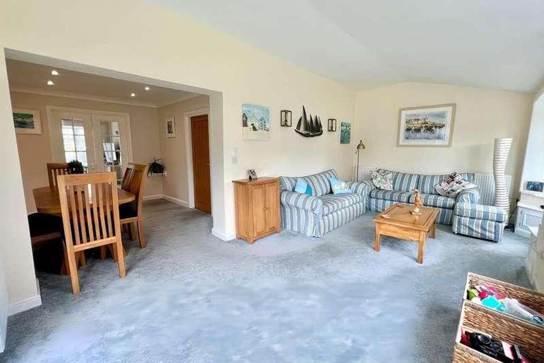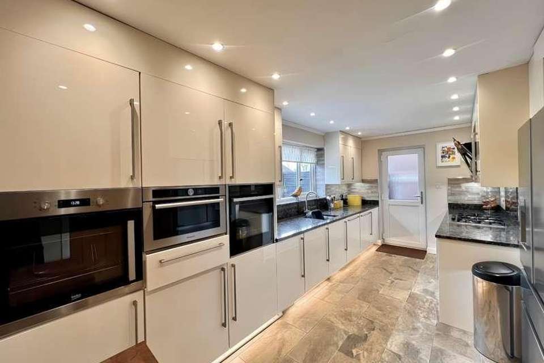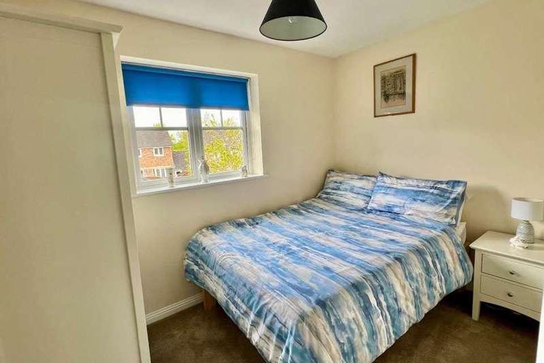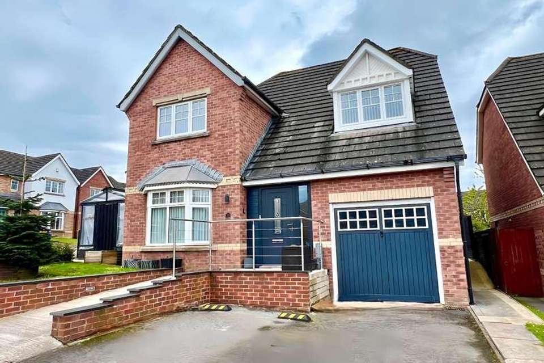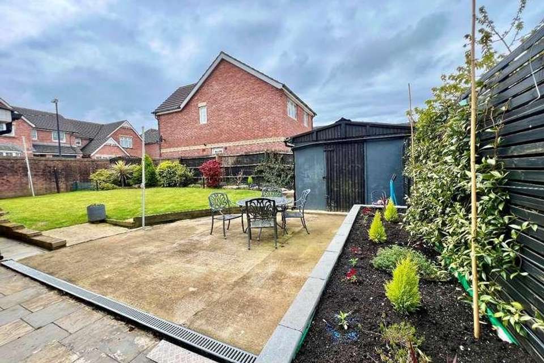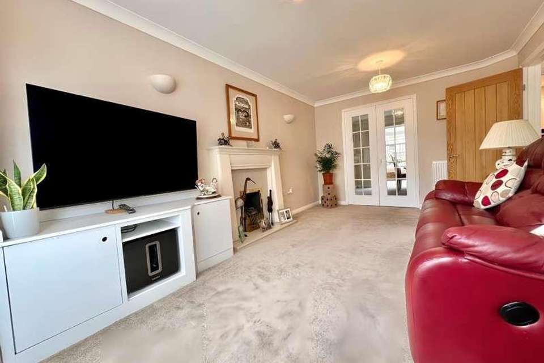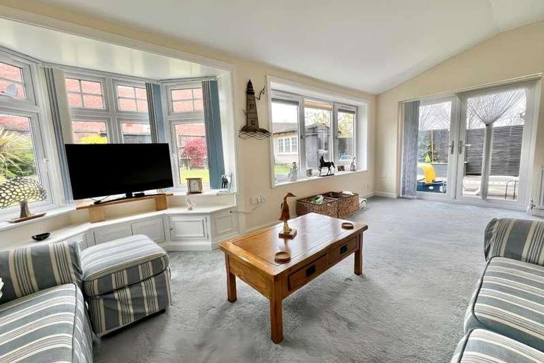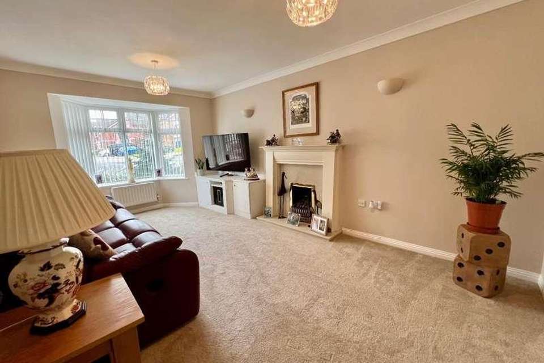4 bedroom detached house for sale
Bridgend County Borough, CF31detached house
bedrooms
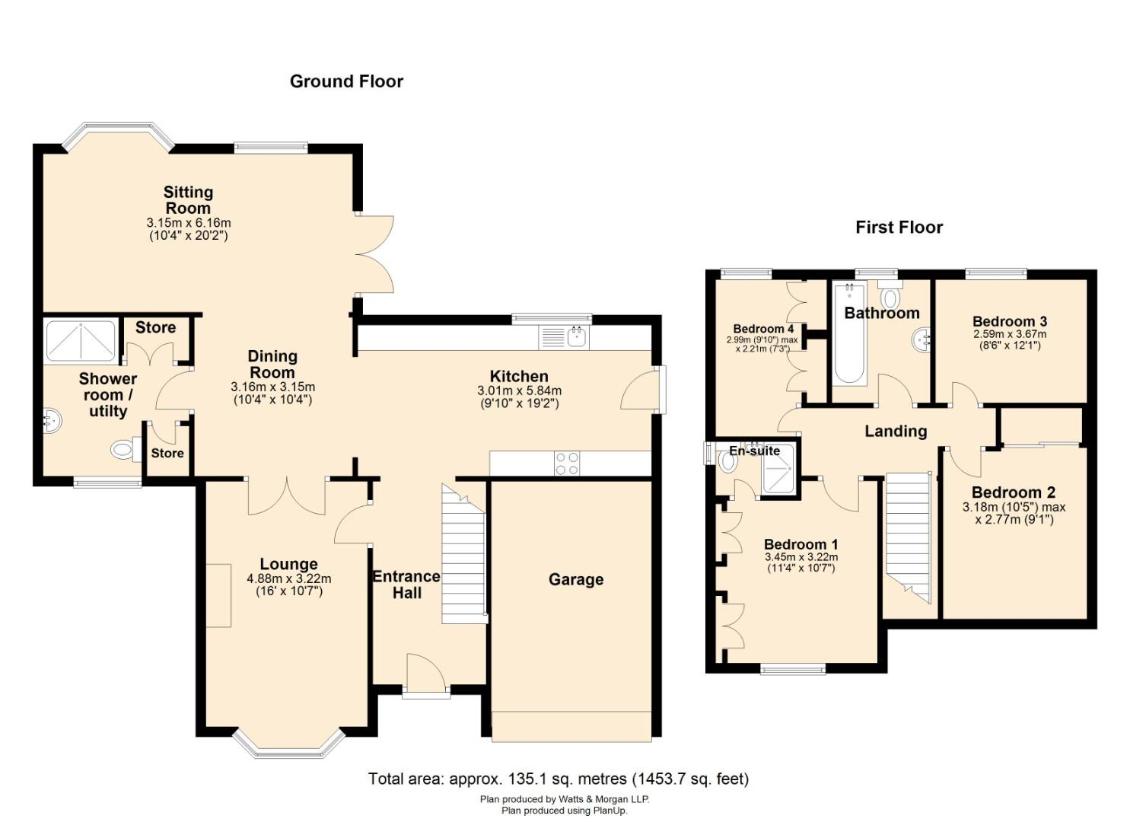
Property photos

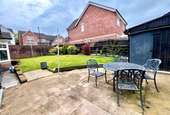
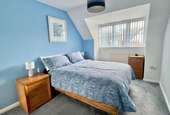
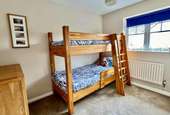
+19
Property description
A stunning detached house located on Ffordd Candleston in Bridgend. This extended four bedroom property property boasts three spacious reception rooms, perfect for entertaining guests or simply relaxing with your family. With four bedrooms and three bathrooms, there is plenty of space for everyone to enjoy. Situated in a sought after location in Broadlands Development. The property is located just a short walk from local shops, amenities and schools. Offering great access to Bridgend Town Centre and Junction 36 of the M4 Motorway. Accommodation comprises; entrance hallway, lounge, kitchen, dining room, sitting room and ground floor shower room/utility. First floor; main bedroom with fitted wardrobes and en-suite shower room, 3 further double bedrooms and a modern family bathroom. Externally enjoying a private driveway to the front, integral single garage and a well maintained rear garden. EPC Rating; C .ABOUT THE PROPERTYEntered via a composite front door leading into the spacious hallway with wonderful high ceilings, tiled flooring carpeted staircase to the first floor. There is bespoke built-in storage under the stairs and all oak internal doors lead off.To the front of the property is the living room, this is a great size reception room with carpeted flooring, central feature fireplace with mantle and surround, windows to the front and double doors opening into the dining/sitting room.The kitchen has been fitted with a range of coordinating high gloss wall and base units with complementary granite work surfaces over with tiled flooring, tiled splashbacks, windows overlooking the rear garden and a door leading out to the side of the property. Appliances to remain include two built-in eye-level ovens and a micro-oven, 5-ring gas hob with extractor fan, integrated dishwasher. Space is provided for freestanding American style fridge freezer. The kitchen also benefits from under-cupboard lighting and spotlighting.The dining/sitting room is an spacious l-shaped reception room with perfect space for entertaining with carpeted flooring, ample space for both freestanding furniture, window and angled bay window overlooking the rear garden and double doors leading out to the rear gardenThe downstairs shower room/utility has been fitted with a double walk-in shower enclosure with panelled walls, WC and wash-hand basin with tiled flooring and built-in storage cupboard and a utility area with plumbing and space for two appliances.The first floor landing offers carpeted flooring and access to the loft hatch. The loft hatch has a pull-down ladder and is boarded.Bedroom one is to the front of the property with carpeted flooring, two sets of built-in wardrobes and drawers and windows overlooking the front. Leads into an ensuite shower room fitted with a 3-piece suite comprising of a double walk-in shower enclosure with thermostatic rainfall shower and sliding doors, WC and wash-hand basin with partly tiled walls, tiling to the floor and window to the side.Bedroom two is to the front of the property and is a second good size double bedroom with carpeted flooring, fitted wardrobes with sliding doors and windows to the front. Bedroom three is a third double bedroom with carpeted flooring and windows to the rear.Bedroom four is a great size fourth bedroom with fitted wardrobes, carpeted flooring and windows to the rear.The family bathroom is fitted with a 3-piece suite comprising of a panelled bath with overhead shower and glass screen, WC and wash-hand basin with fully tiled walls and flooring, spotlighting, ladder radiator and window to the rear.GARDENS AND GROUNDSApproached off Ffordd Candleston, no. 41 benefits from a tarmac driveway to the front with off-road parking for 2 vehicles leading to the integral garage with power supply. The garage houses the 2-year old gas boiler. A path leads up to the front door and a gate provides access around to the rear garden. To the rear of the property is a fully enclosed garden predominantly laid to lawn with a range of mature shrub and flower borders. There is a lower patio area ideal for outdoor furniture and a further outdoor workshop/ storage shed with power supply.ADDITIONAL INFORMATIONFreehold. All mains services connected. EPC Rating; 'C'. Council Tax is Band. 'E'.
Council tax
First listed
3 weeks agoBridgend County Borough, CF31
Placebuzz mortgage repayment calculator
Monthly repayment
The Est. Mortgage is for a 25 years repayment mortgage based on a 10% deposit and a 5.5% annual interest. It is only intended as a guide. Make sure you obtain accurate figures from your lender before committing to any mortgage. Your home may be repossessed if you do not keep up repayments on a mortgage.
Bridgend County Borough, CF31 - Streetview
DISCLAIMER: Property descriptions and related information displayed on this page are marketing materials provided by Watts & Morgan. Placebuzz does not warrant or accept any responsibility for the accuracy or completeness of the property descriptions or related information provided here and they do not constitute property particulars. Please contact Watts & Morgan for full details and further information.





