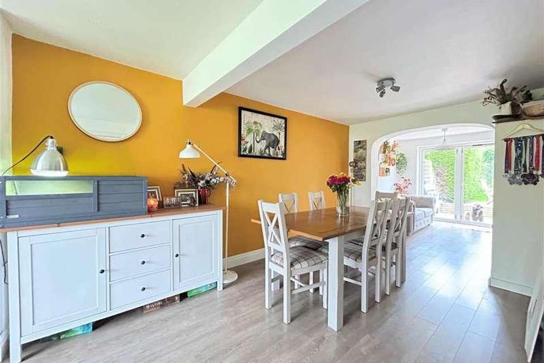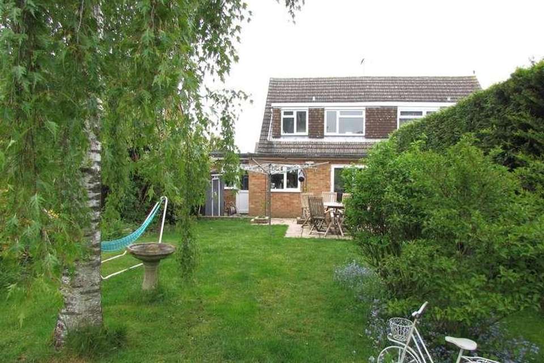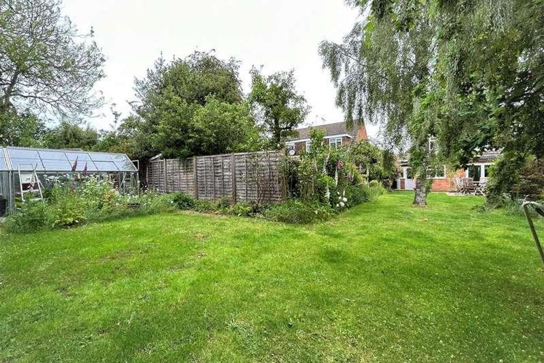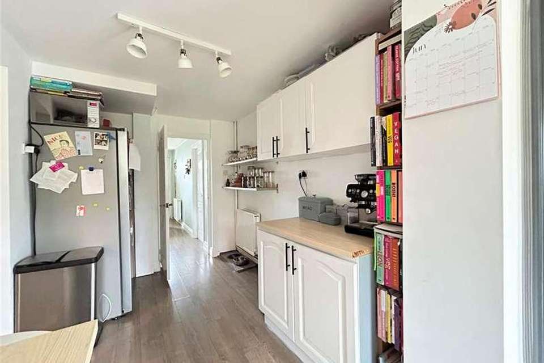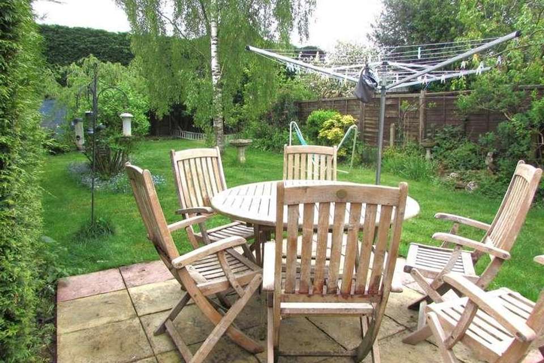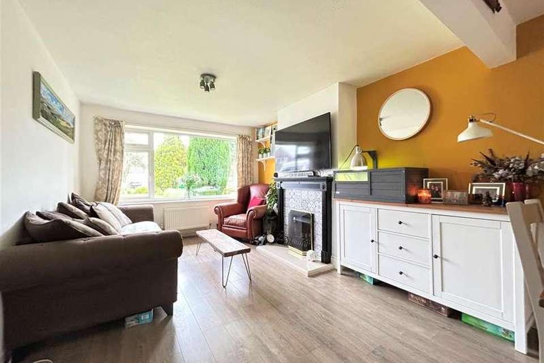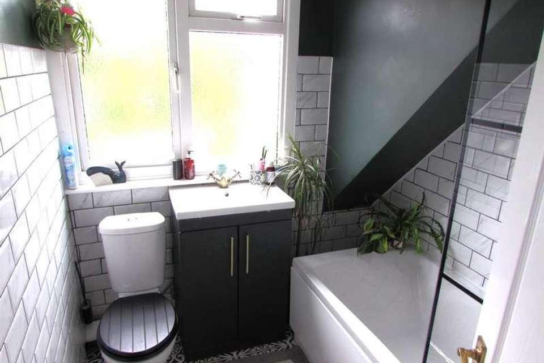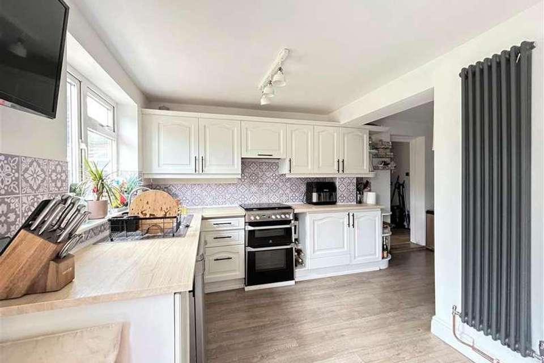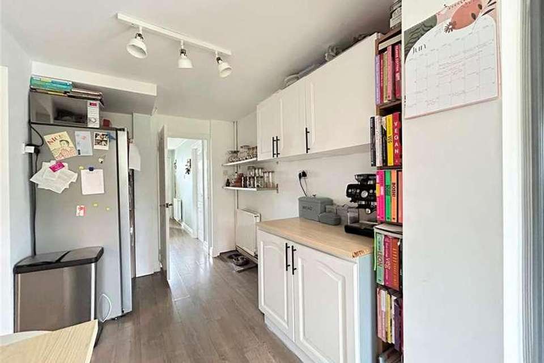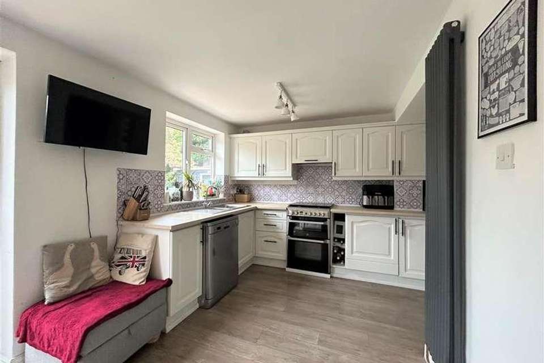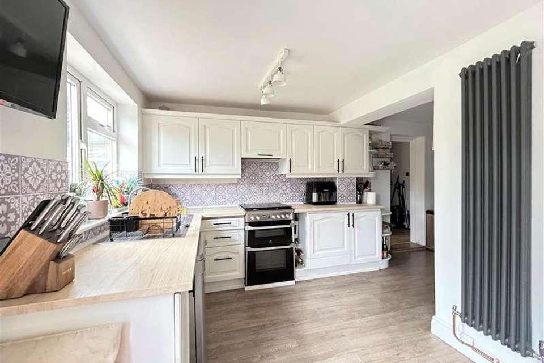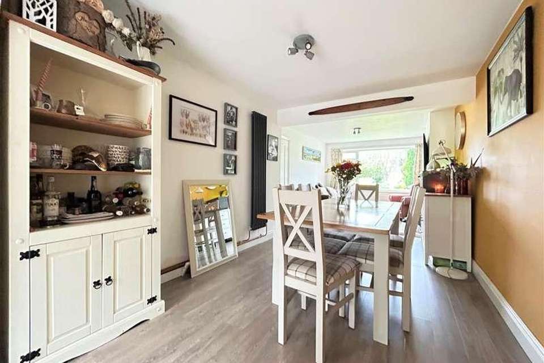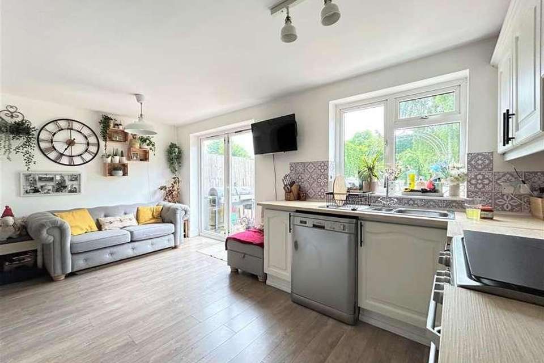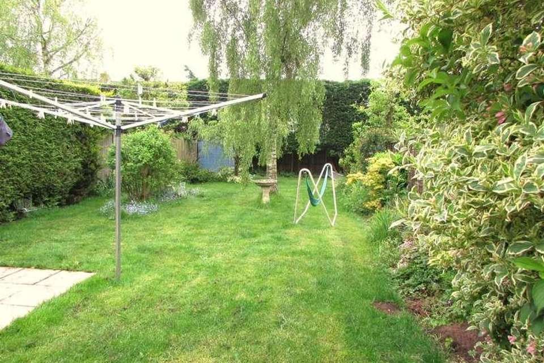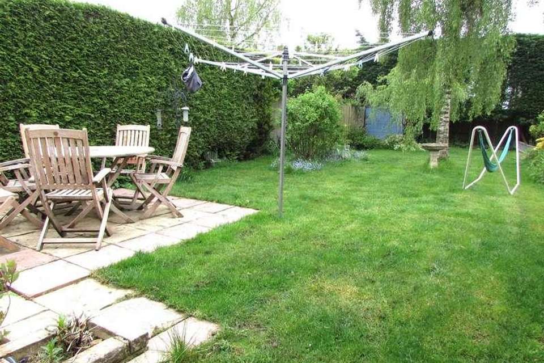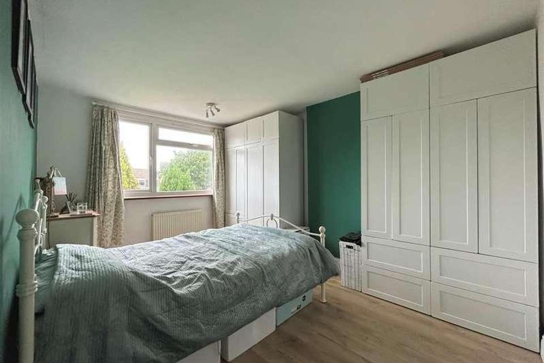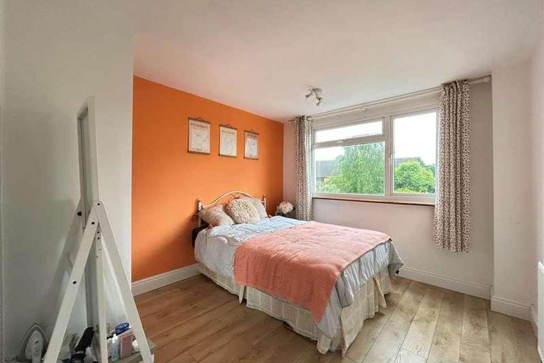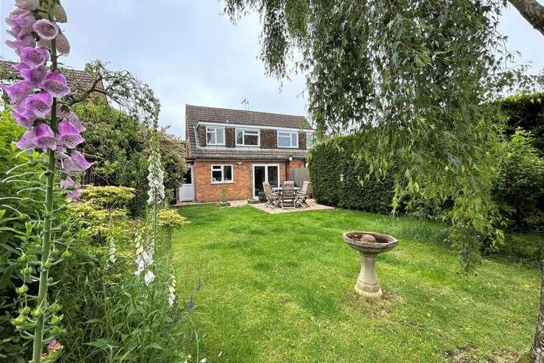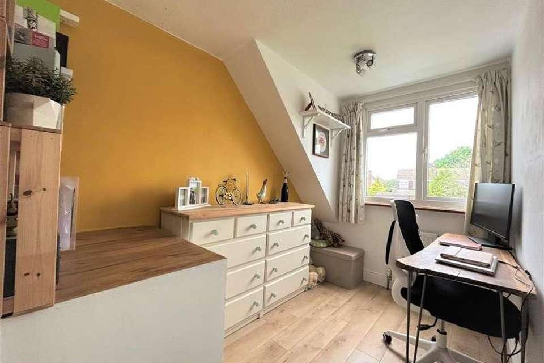3 bedroom semi-detached house for sale
Toddington, LU5semi-detached house
bedrooms
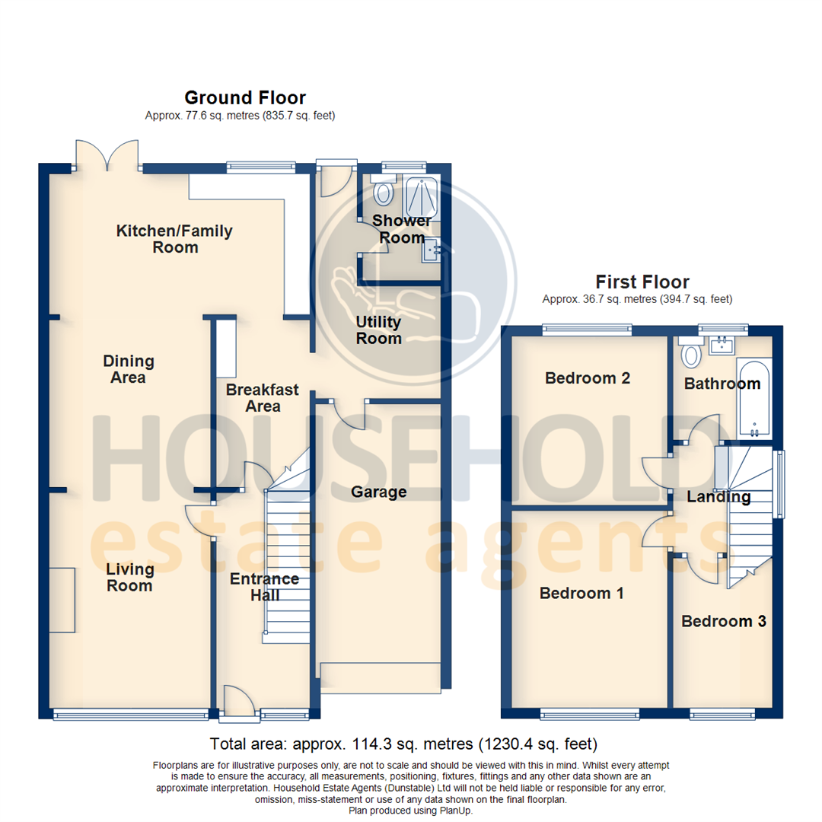
Property photos


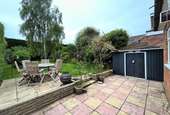
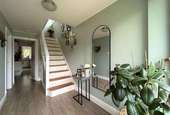
+19
Property description
Located in the village of Toddington, this extended three bed semi detached would be ideal for a growing family. The highly rated local Schools are only a short walk away as are the Village High Street shopping parade and traditional village Green. For those who face the daily Commute, Harlington train station and the M1 are a short drive away. The accommodation comprises entrance hall, living/dining room, kitchen/family room, breakfast area, utility and refitted shower room. On the first floor there are three first floor bedrooms and refitted bathroom. Outside there is an extensive L shaped rear garden, with driveway, garden and garage to the font. Contact us now to arrange a viewing.Entrance Hall4.19m x 1.85m (13'9 x 6'1 )Entered via UPVC double glazed front door with double glazed wing window, radiator, stair case to the first floor, under stairs cupboard.Living/Dining Room7.54m x 3.15m (24'9 x 10'4 )Double glazed window to front aspect, radiator, feature fireplace with inset gas fire, additional vertical radiator, square arch to the kitchen/family roomKitchen/Family Room2.74m x 5.07m (9'0 x 16'8 )Fitted with a range of floor and wall units with worktop over, vertical radiator, double glazed window and double doors to the rear garden, space for a gas cooker, plumbing for a dishwasher.Breakfast Area3.07m x 2.26m (10'1 x 7'5 )Floor and wall units with worktop over, radiator, space for an American fridge freezer.Utility Room1.93m x 2.26m (6'4 x 7'5 )Plumbing for a washing machine, space for a tumble dryer, personal door to the garage, double glazed door to the rear garden.Shower Room2.13m x 1.42m (7'0 x 4'8 )Re-fitted shower room, low level W.C, wash hand basin with vanity unit under, heated towel rail, part tiled wallsLandingDouble glazed window to side aspect, hatch to loft spaceBedroom 13.84m x 3.05m (12'7 x 10'0 )Double glazed window to front aspect, radiatorBedroom 23.05m x 3.05m (10'0 x 10'0 )Double glazed window to rear aspect, built in cupboard, radiatorBedroom 32.97m x 1.96m (9'9 x 6'5 )Double glazed window to front aspect, radiatorBathroomRe-fitted bathroom with low level W.C, wash hand basin with vanity under, panelled bath with shower screen and shower attachment, double glazed window to rear aspect, part tiled walls, radiator.Rear GardenExtensive L shaped rear garden, patio area, then laid to lawn, greenhouse and space for grow your own vegetables, various shrubs, flowers and treesDriveway and front gardenMono blocked driveway providing off road parking for several vehicles, laid to lawn with flower and shrub bordersGarage5.23m x 2.44m (17'2 x 8'0 )With up and over door, light and power, personal door to the utility room
Interested in this property?
Council tax
First listed
Last weekToddington, LU5
Marketed by
Household Estate Agents 15b High Street North,Dunstable,Bedsfordshire,LU6 1HXCall agent on 01582 477077
Placebuzz mortgage repayment calculator
Monthly repayment
The Est. Mortgage is for a 25 years repayment mortgage based on a 10% deposit and a 5.5% annual interest. It is only intended as a guide. Make sure you obtain accurate figures from your lender before committing to any mortgage. Your home may be repossessed if you do not keep up repayments on a mortgage.
Toddington, LU5 - Streetview
DISCLAIMER: Property descriptions and related information displayed on this page are marketing materials provided by Household Estate Agents. Placebuzz does not warrant or accept any responsibility for the accuracy or completeness of the property descriptions or related information provided here and they do not constitute property particulars. Please contact Household Estate Agents for full details and further information.


