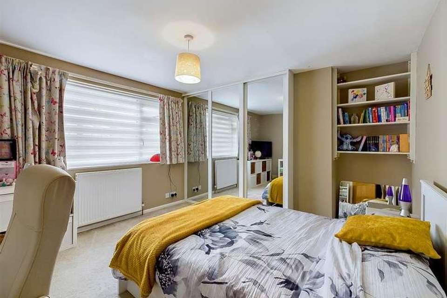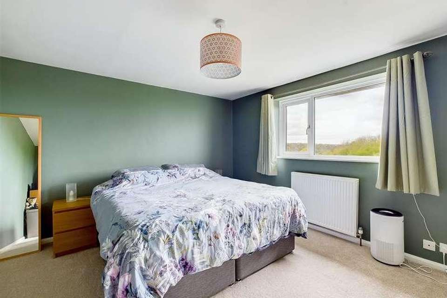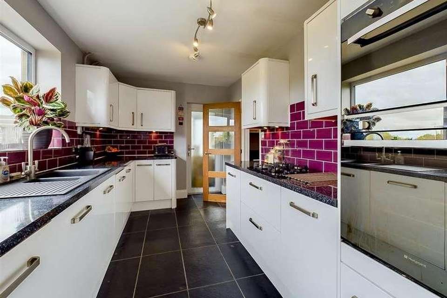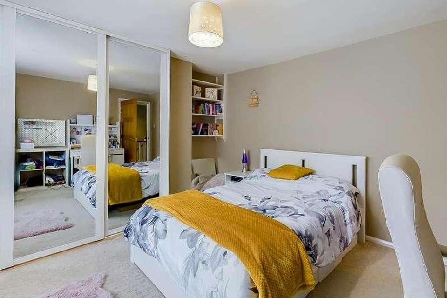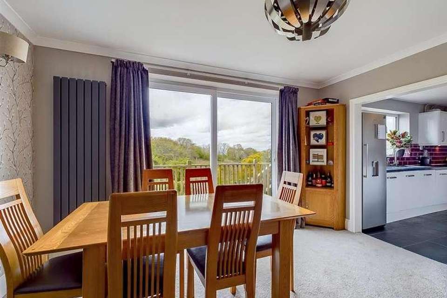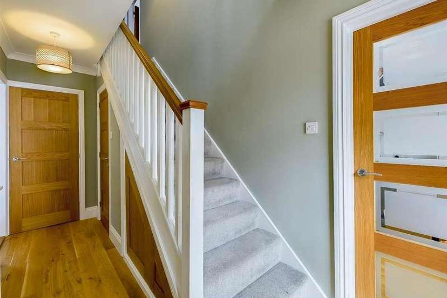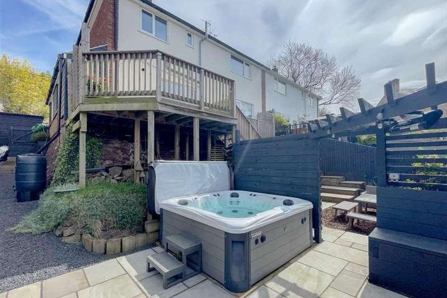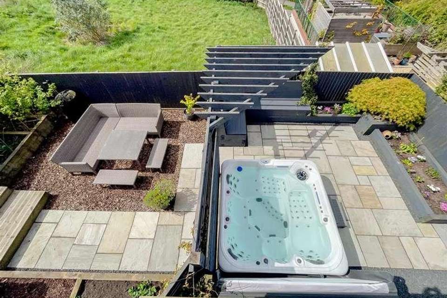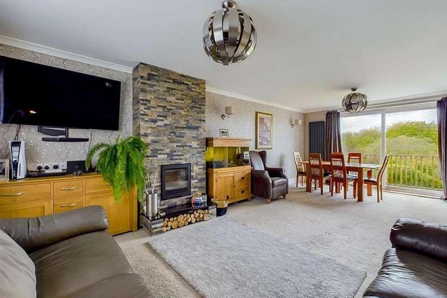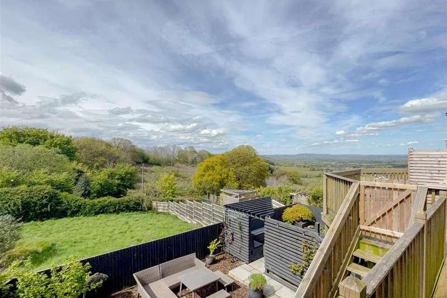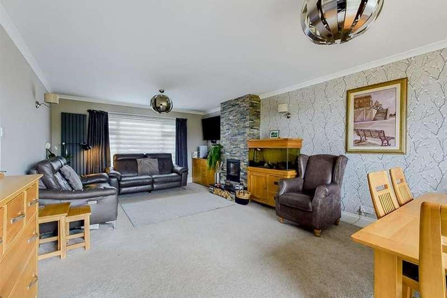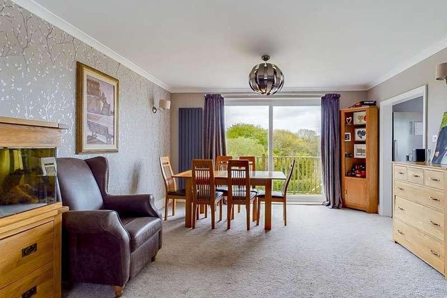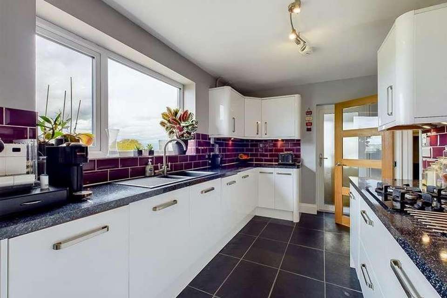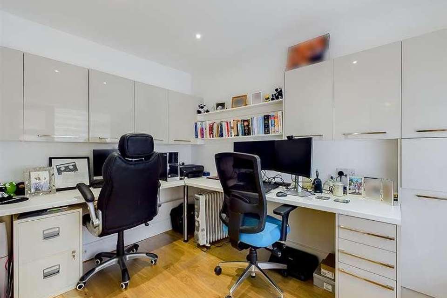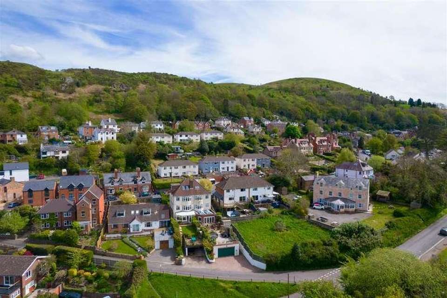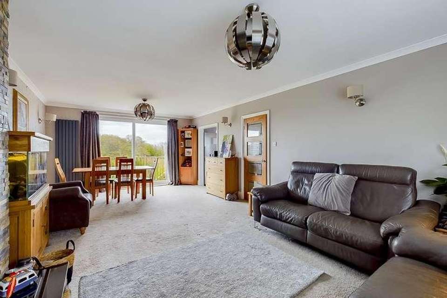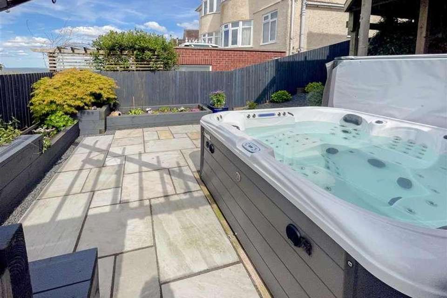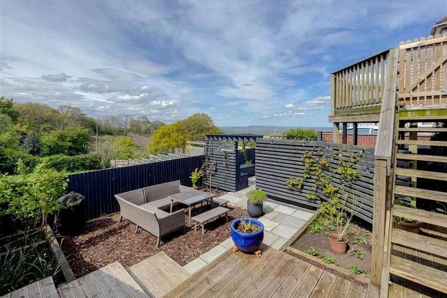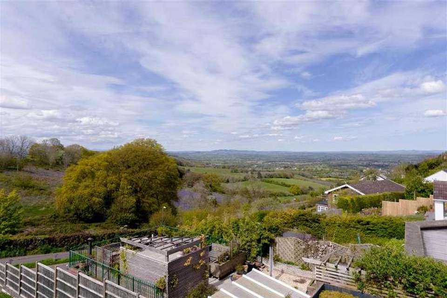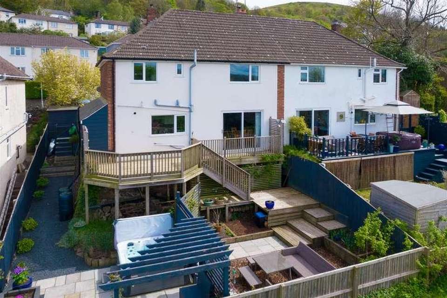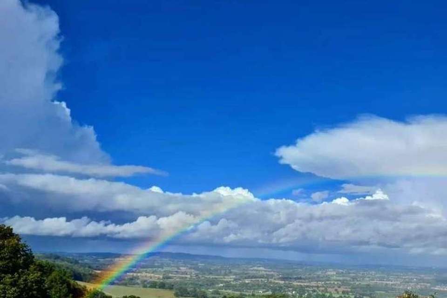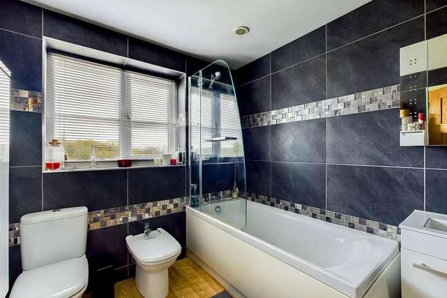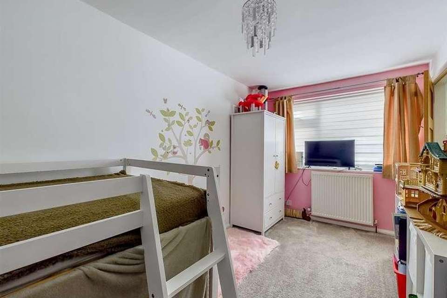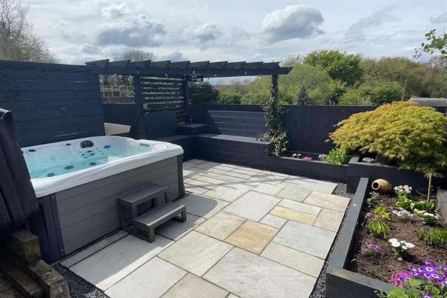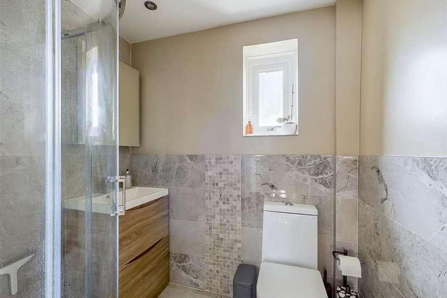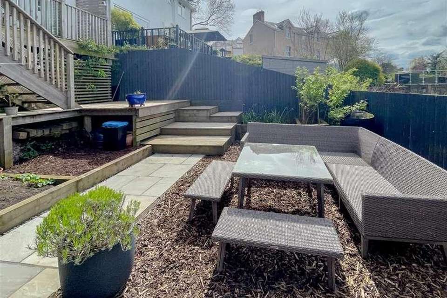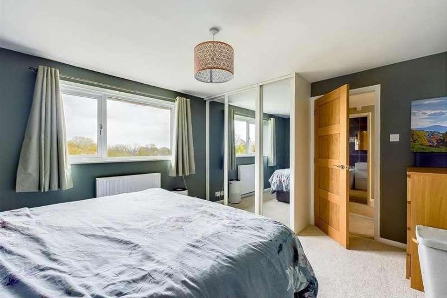3 bedroom semi-detached house for sale
Malvern, WR14semi-detached house
bedrooms
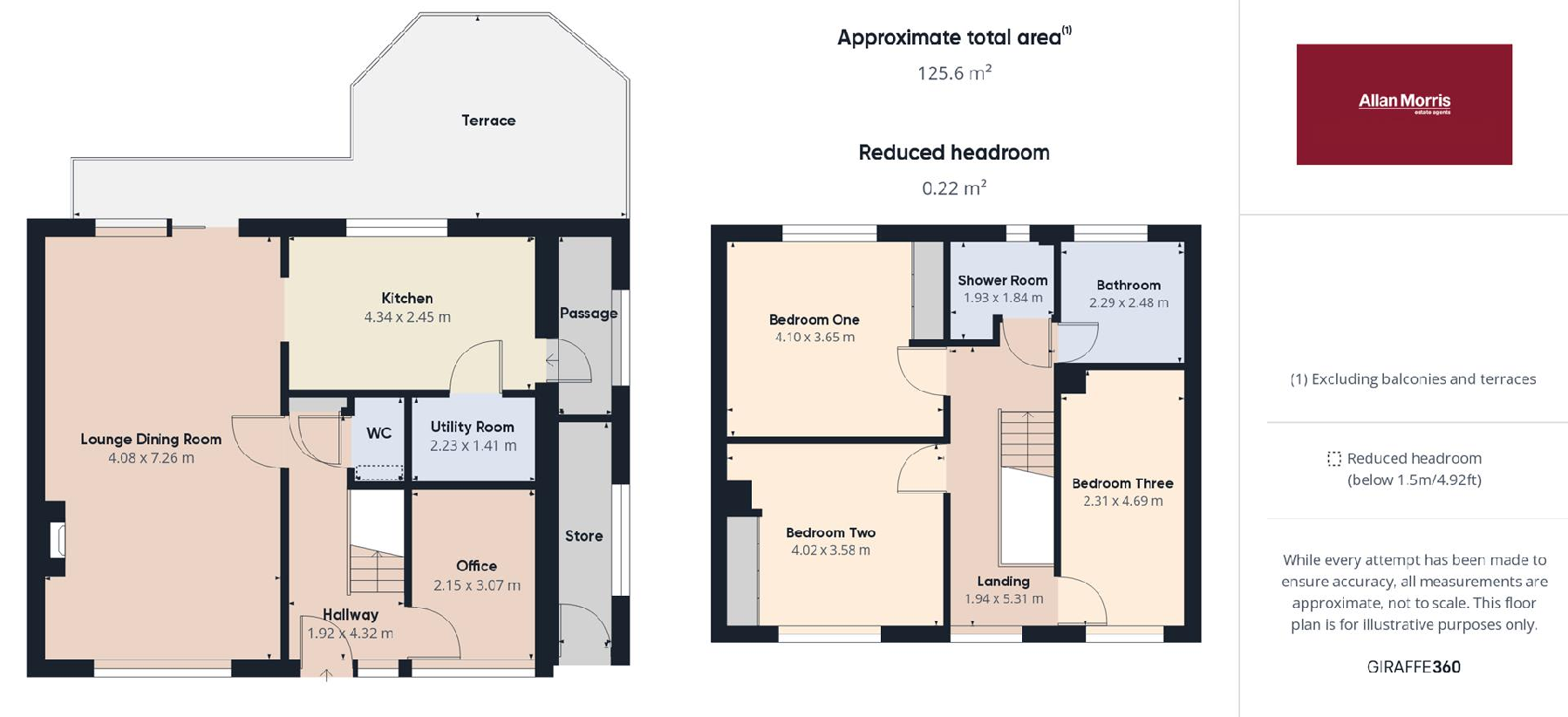
Property photos

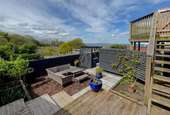
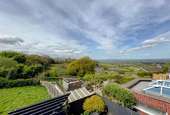
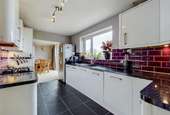
+31
Property description
A very well proportioned and well presented semi-detached property, found in a delightful position in West Malvern with fine far-reaching views to the rear. The property comprises; porch, entrance hallway, lounge dining room, which opens the terrace across the rear, modern fitted kitchen, utility room, rear passage, home office, cloakroom, spacious landing, three double bedrooms, bathroom and shower room. There is a large loft space with plans for a conversion to additional bedroom space. There is a driveway to the fore for up to 3 cars and a landscaped rear garden, with sectional design that has space for outside dining and seating and space for a hot tub. The raised terrace across the rear enjoys a superb view from the splendid elevated position on the west side of the Malvern Hills. The property also benefits from a re-wire and full new central heating system in 2014 and triple glazed windows throughout. We highly recommend an early viewing of this spacious family home in a fantastic position.LOCATION142a West Malvern Road enjoys a convenient position on the outskirts of the highly regarded village of West Malvern on the lower slopes of the Malvern Hills. With easy access to open countryside and footpaths including the Worcestershire way. The well served cultural and historic spa town of Great Malvern is just over two miles away. Here there is a comprehensive choice of amenities including shops and banks, Waitrose supermarket, Malvern Spa, the renowned theatre and cinema complex and the Splash leisure pool and gymnasium. The larger village of Colwall (which also has an excellent range of amenities) is a similar distance away. The property is within easy striking distance of several schools in both the private and state sectors at secondary and primary levels. Transport communications are good. There are mainline railway stations in both Colwall and Great Malvern. Junction 7 of the M5 motorway south of Worcester is about ten miles and Junction 2 of the M50 south of Ledbury is a similar distance.ACCOMMODATION - ENTRANCEComposite front door and obscure glazed panels, open to:ENTRANCE HALLWAY4.32m x 1.92m (14'2 x 6'3 )Stairs to first floor with wooden spindle banister, oak floor, radiator with cover, under stairs storage drawer, door to storage cupboard.OFFICE2.15m x 3.07m (7'0 x 10'0 )Front facing uPVC window, wooden flooring. fitted storage cupboards and desks.WCLow level WC, granite bowl wash basin, copper penny flooring, extractor fan.LIVING ROOM / DINING ROOM7.26m x 4.08m (23'9 x 13'4 )Dual aspect with front facing uPVC window, sliding patio doors open to terrace, recessed Stovax wood burner, slate feature surround, television point, two tall radiators.KITCHEN4.34m x 2.45m (14'2 x 8'0 )Rear facing uPVC window, range of contemporary eye and base level units, gas hob, one and a half sink and drainer unit, electric double oven, integrated Bosch dishwasher, space for fridge freezer, doors to utility and side passage. The side passage is useful storage space but does not have external access.UTILITY ROOM2.23m x 1.41m (7'3 x 4'7 )Fitted worktops and storage cupboards, continued tiled floor, space for washing machine and tumble dryer.FIRST FLOOR LANDING5.31m x 1.94m (17'5 x 6'4 )uPVC window, continued wooden spindle banister, loft access hatch with fixed ladder, doors to:BEDROOM ONE4.10m x 3.65m (13'5 x 11'11 )Rear facing uPVC window, radiator, television point, fitted wardrobes with sliding mirror doors.BEDROOM TWO4.02m x 3.58m (13'2 x 11'8 )Front facing uPVC window, radiator, television point, fitted wardrobes with sliding mirror doors.BEDROOM THREE4.69m x 2.31m (15'4 x 7'6 )Front facing uPVC window, radiator, television point.BATHROOM2.48m x 2.29m (8'1 x 7'6 )Rear facing uPVC window, panel bath with a Mira electric shower over, low level WC, wash basin, bidet, tiled walls and wood effect floor, heated towel rail.SHOWER ROOM1.93m x 1.84m (6'3 x 6'0 )Rear facing uPVC window, low level WC, corner recessed shower cubicle with thermostatic mixer and rainfall shower over, wash basin with storage below, tiled walls and floor, extractor fan, spot lights, radiator.OUTSIDETo the fore, the property has a wide driveway for up to 3 cars laid to stone chippings. Steps lead down to the front door and porch. To the side is a timber garden shed and wood store and bin store. Gated side access leads to the rear garden. Attached to the property at the side is a secure store room, with uPVC front door and side window, ideal for bikes and outdoor items. To the rear is a landscaped, sectional garden. There is an area with raised planters and pergola over seating with space for a hot tub (available by negotiation). There is a section for outdoor dining, laid to slab pathway and bark with timber screening and fencing, wide tread timber steps lead to staircase that takes you to the rear terrace. The terrace is raised and stretches across the rear of the property for additional outside seating and dining space, with outstanding views from the elevated position, with views towards Clee Hill and Shropshire in the distance and West Malvern's bluebell meadow in the near distance. The open outlook and far reaching views really are very special and a huge attraction of this property. There is additional storage under the terrace. Outside tap and power pointsDIRECTIONSFrom the office of Allan Morris proceed along Worcester Road in the direction of Malvern Link. Take the second left onto North Malvern Road and follow the road up the hill and into West Malvern. after approximately 1 mile you will pass the turning for Old Hollow signposted Malvern Hills Outside Centre. The property will be found on your right hand side indicated by the For Sale notice board. Viewings are strictly by appointment only - booked with the selling agent Allan Morris, Malvern. For more details please call the Malvern office on 01684 561411 or email malvern@allan-morris.co.uk.
Council tax
First listed
Last weekMalvern, WR14
Placebuzz mortgage repayment calculator
Monthly repayment
The Est. Mortgage is for a 25 years repayment mortgage based on a 10% deposit and a 5.5% annual interest. It is only intended as a guide. Make sure you obtain accurate figures from your lender before committing to any mortgage. Your home may be repossessed if you do not keep up repayments on a mortgage.
Malvern, WR14 - Streetview
DISCLAIMER: Property descriptions and related information displayed on this page are marketing materials provided by Allan Morris Estate Agents. Placebuzz does not warrant or accept any responsibility for the accuracy or completeness of the property descriptions or related information provided here and they do not constitute property particulars. Please contact Allan Morris Estate Agents for full details and further information.





