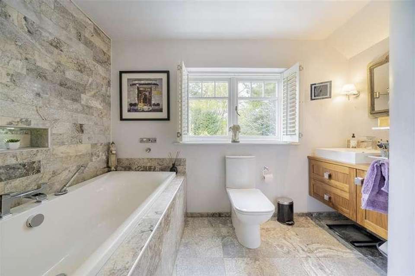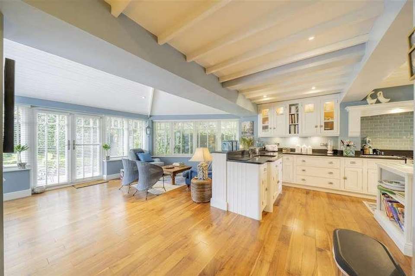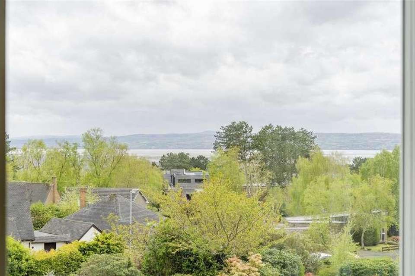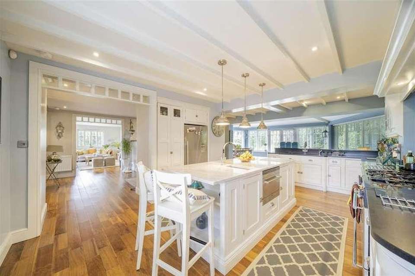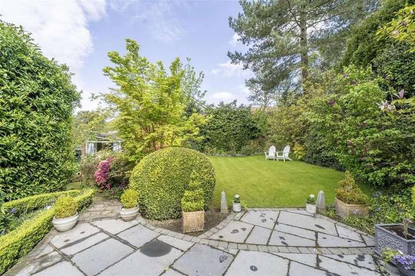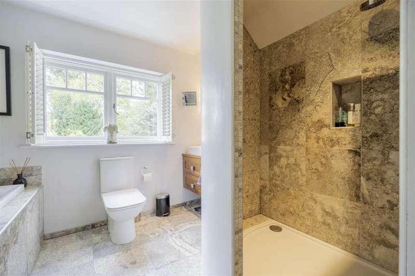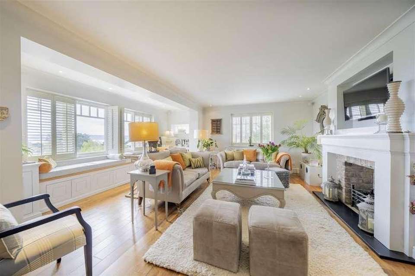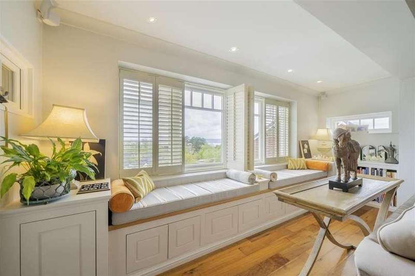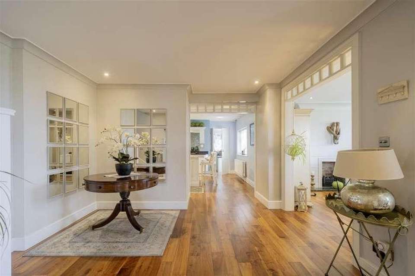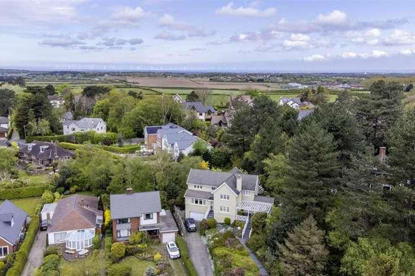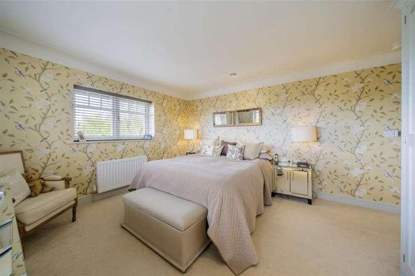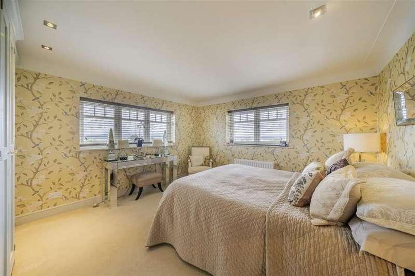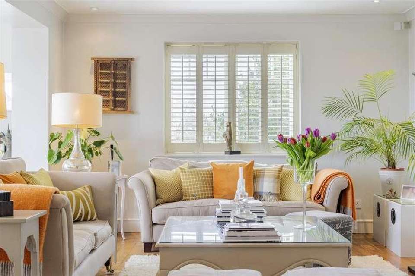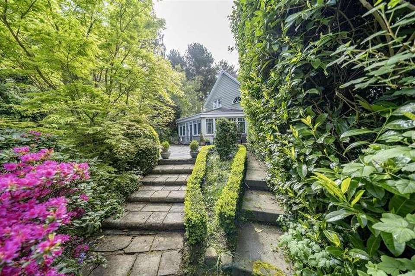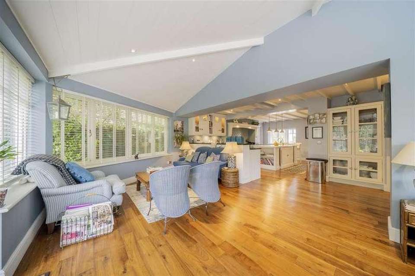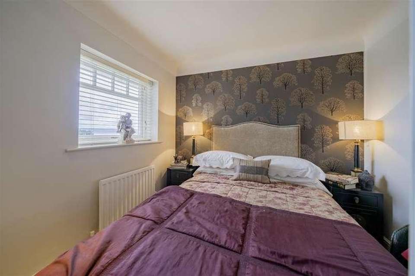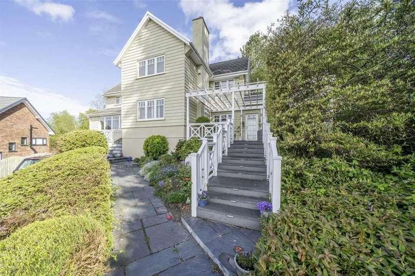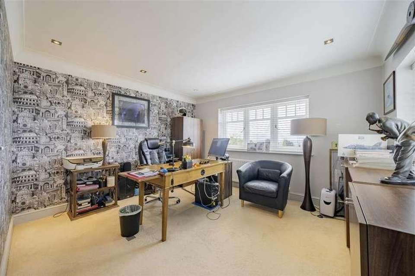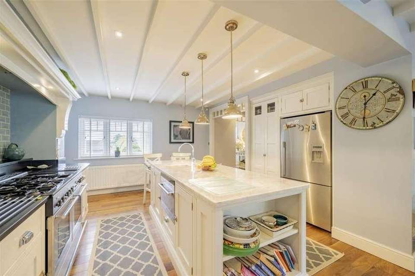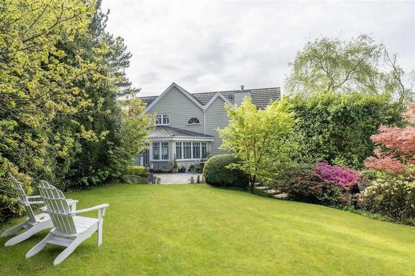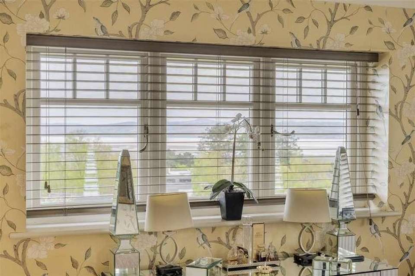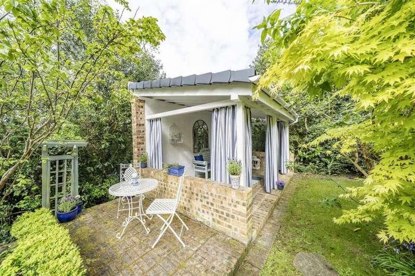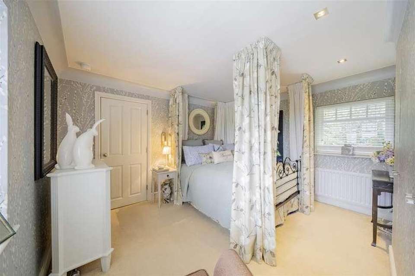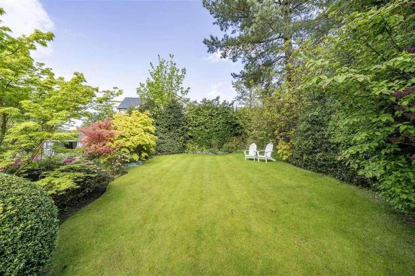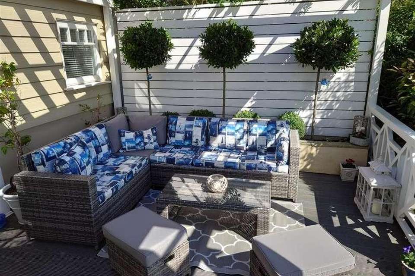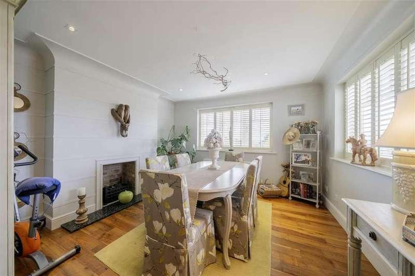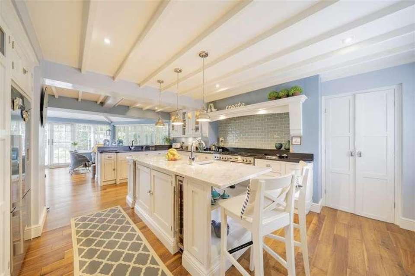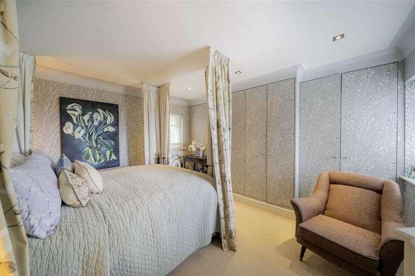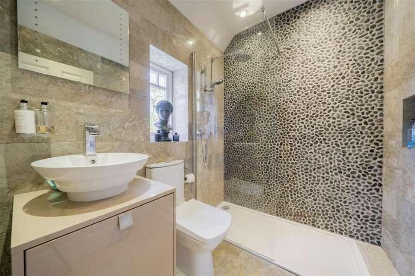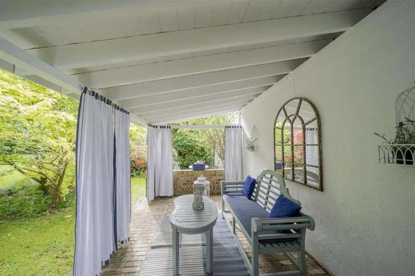4 bedroom detached house for sale
Wirral, CH60detached house
bedrooms
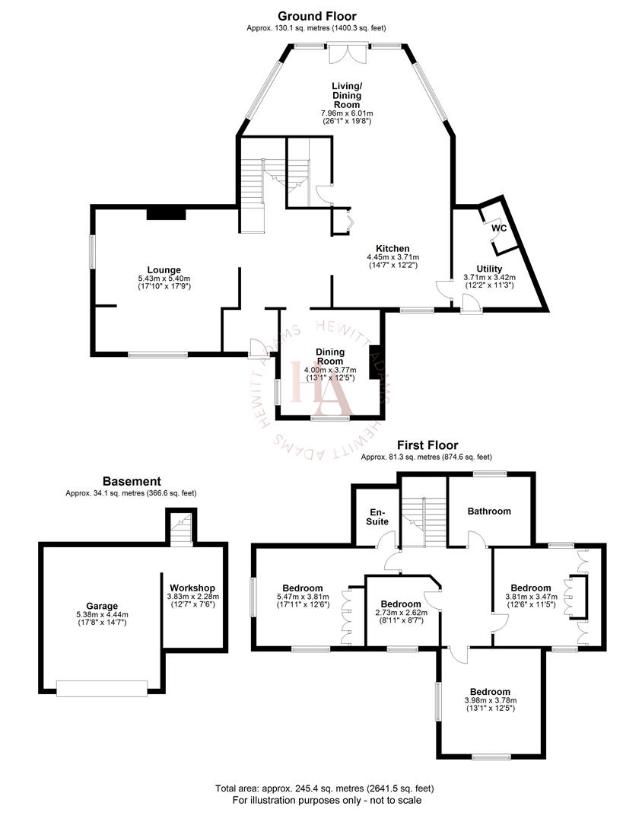
Property photos

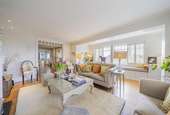
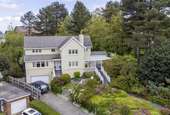
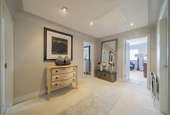
+31
Property description
**NEW ENGLAND COMES TO OLDFIELD WAY**If you have ever seen the film Something s Gotta Give with Jack Nicholson and Diane Keaton, set in The Hamptons, New York, you will appreciate the detailing that has been included in the refurbishment and EXTENSION of Stoneycroft House, inside and out.The once average 1950 s facade was given a New England facelift in 2012 and enjoys the coastal influence of the Dee Estuary to set the scene. The cladding, window style, balustrades and slate roof endorse its American East Coast style whilst internally the white Shaker kitchen with its black granite work surface, marble island and cupboard latches distinctly reminds us of Long Island. Dark wooden floors and arches to the receptions rooms, edged with glass panels, complete the image.Set at an angle to the plot, this home enjoys sun from mid-morning to sunset in the Summer and whether you wish to take advantage of the pretty rear garden or take in the views of the Welsh Hills from the front decking, you won t be disappointed.In brief the property affords; entrance porch / utility area with w.c, open-plan kitchen dining room in a timeless shaker style, dining hall, lounge. Upstairs there are four double bedrooms - including an en-suite shower-room to the master, and the family bathroom. With an integral level garage. Externally the property enjoys beautifully landscaped and tended to gardens to both the front and rear, and is surrounded by mature trees providing a lovely natural backdrop. With a patio, large lawn, matures trees and flowerbeds, pond and a loggia / bbq area.Call Hewitt Adams on 0151 342 8200 to view.Front EntranceInto;PorchTiled floor, opens to;HallStaircase, engineered wooden flooring, radiator, power points, intricate woodwork and archways into roomsLounge5.5 x 5.4 (18'0 x 17'8 )Good sized family lounge with double glazed windows to front and side elevations with impressive ESTUARY VIEWS, with fitted shutter blinds, fitted window seat with in-built storage, fireplace, radiator, power points, TV point, wooden flooringDining Room3.5 x 3.37 (11'5 x 11'0 )Double glazed windows to front and side elevations with impressive ESTUARY VIEWS, with fitted shutter blinds, radiator, power points, wooden flooringOpen Plan Kitchen Diner9.9 x 5.7 (32'5 x 18'8 )An impressive OPEN-PLAN kitchen dining and living space with a shaker style kitchen and Hamptons-chic style interior, with fitted wall and base units, mix of granite and marble worktops, inset sink, Rangemaster style cooker, space for American fridge freezer, integrated Fisher & Paykel fridge freezer, Quoker instant hot tap, integrated wine chiller, larder style units with integrated microwave, integrated dishwasher, central island with half sink, wooden flooring, double glazed windows and patio doors out to the garden - ESTUARY VIEWS to the front aspect and garden views to the rear, door leading to basement level workshop and integral garage, door into the utility and w.cUtility3.3 x 3.7 (max) (10'9 x 12'1 (max))Wall and base units, inset sink, space and plumbing for washing machine (washer dryer will be included in sale), double glazed window, door leading to front aspect, door to;W.CW.C, wash hand basinUPSTAIRSBedroom One5.3 x 3.9 (17'4 x 12'9 )A fabulous bedroom with double glazed windows to front and side elevations boasting IMPRESSIVE ESTUARY VIEWS, fitted wardrobes, radiator, power points, door to;En-SuiteLuxurious en-suite shower-room with walk-in shower with feature 'pebbled' wall, Indonesian marble tiles, w.c, wash hand basin, towel rail, underfloor heating, double glazed window offering estuary viewsBedroom Two3.4 x 3.8 (11'1 x 12'5 )With double glazed windows to front elevation boasting IMPRESSIVE ESTUARY VIEWS, fitted wardrobes, radiator, power pointsBedroom Three3.9 x 3.77 (12'9 x 12'4 )With double glazed windows to front and side elevations boasting IMPRESSIVE ESTUARY VIEWS, radiator, power points, fitted wardrobesBedroom Four2.72 x 2.6 (8'11 x 8'6 )With double glazed windows to front elevation boasting IMPRESSIVE ESTUARY VIEWS, radiator, power pointsBathroomStylish luxury bathroom in Italian marble, with walk-in shower, tiled bath, low level w.c, wash hand basin, tiled floor with underfloor heating, double glazed window with shutter blindsEXTERNALLYExternally the property enjoys beautifully landscaped and tended to gardens to both the front and rear, surrounded by mature trees providing a lovely natural backdrop. With a patio, large lawn, mature trees and flowerbeds, pond and a Loggia / bbq area that comfortably seats 14 - perfect for outdoor entertaining and with electricityAdditional InfoRegulation fire doors & heat sensors in-house speaker system, alarm system, new fuse boxPartial rewiring where necessary, new roof, new windows & window locks, new external doors with locking system, cavity wall & loft insulationDownlighters throughout the home
Interested in this property?
Council tax
First listed
2 weeks agoWirral, CH60
Marketed by
Hewitt Adams 8 The Cross,Neston,Liverpool,CH64 9UBCall agent on 0151 342 8200
Placebuzz mortgage repayment calculator
Monthly repayment
The Est. Mortgage is for a 25 years repayment mortgage based on a 10% deposit and a 5.5% annual interest. It is only intended as a guide. Make sure you obtain accurate figures from your lender before committing to any mortgage. Your home may be repossessed if you do not keep up repayments on a mortgage.
Wirral, CH60 - Streetview
DISCLAIMER: Property descriptions and related information displayed on this page are marketing materials provided by Hewitt Adams. Placebuzz does not warrant or accept any responsibility for the accuracy or completeness of the property descriptions or related information provided here and they do not constitute property particulars. Please contact Hewitt Adams for full details and further information.





