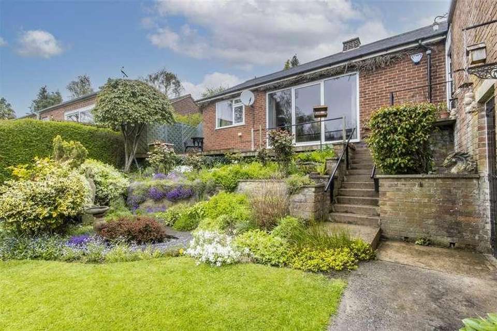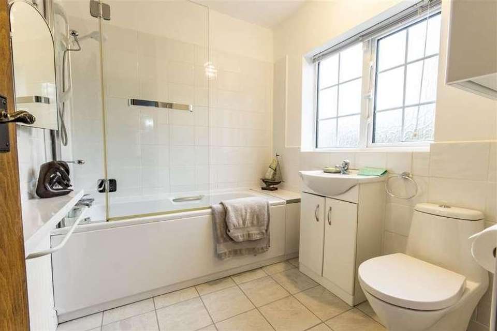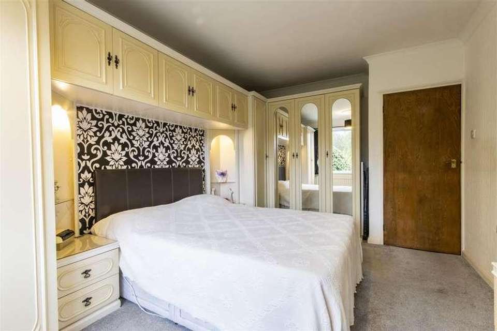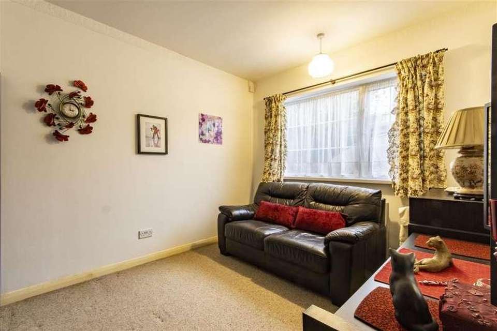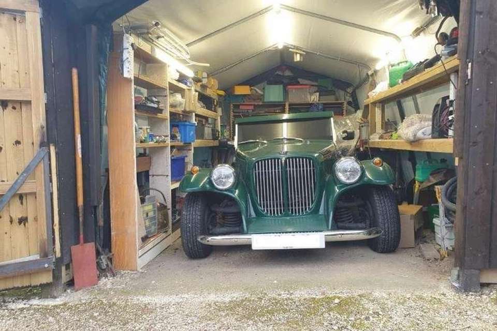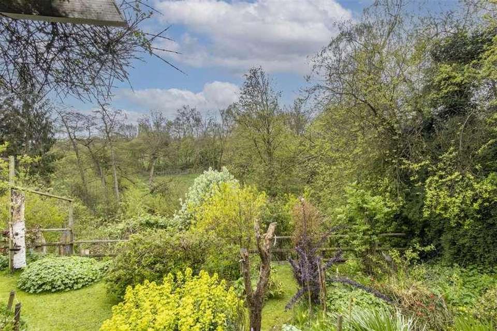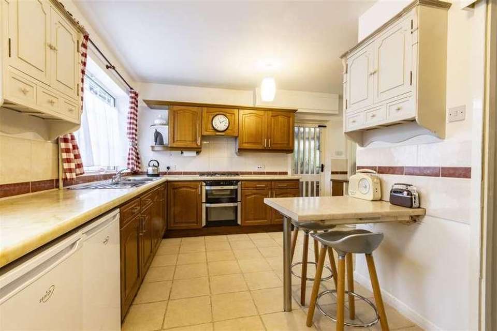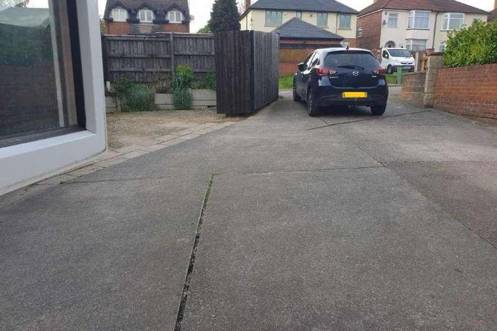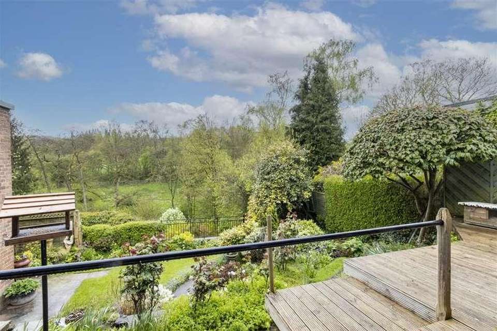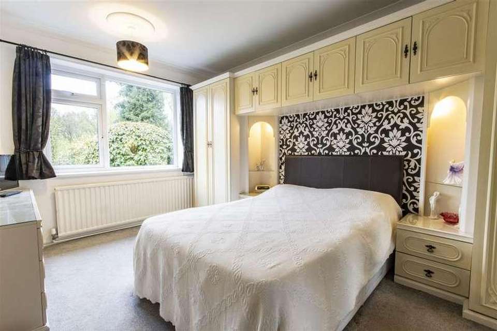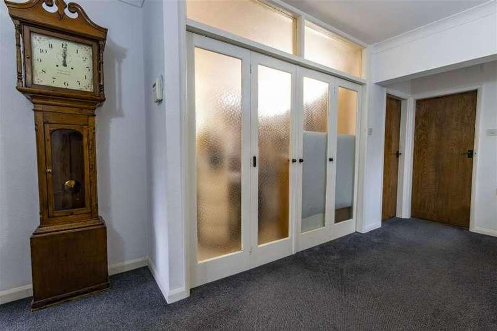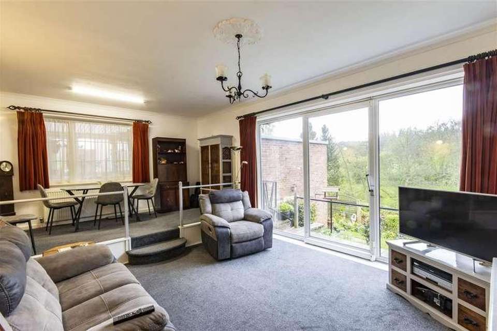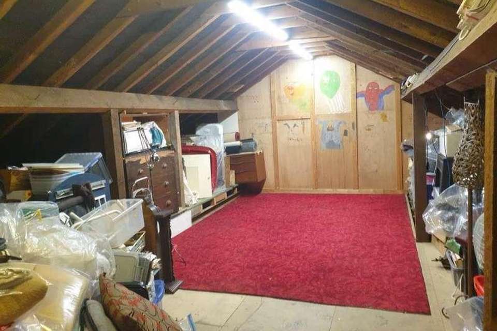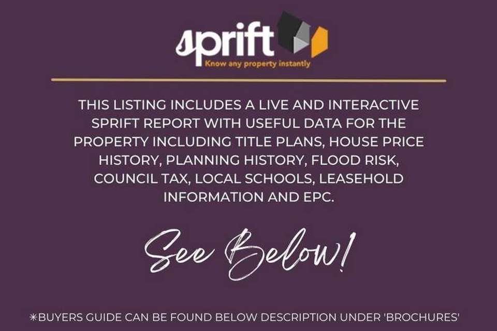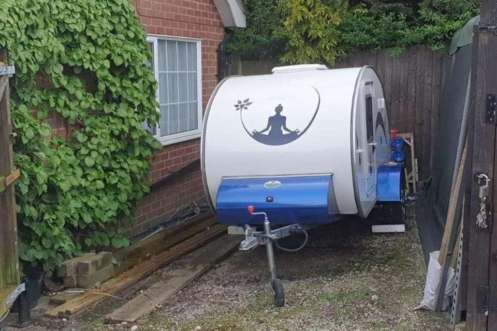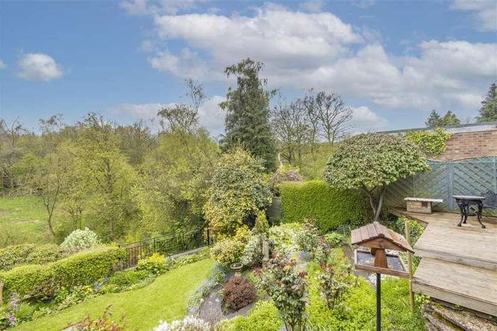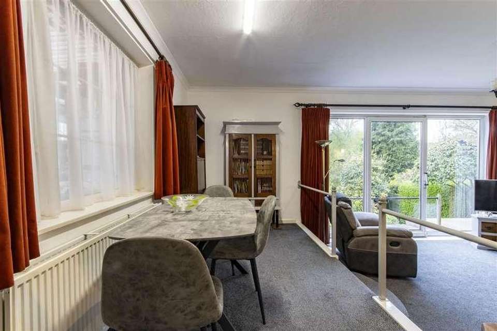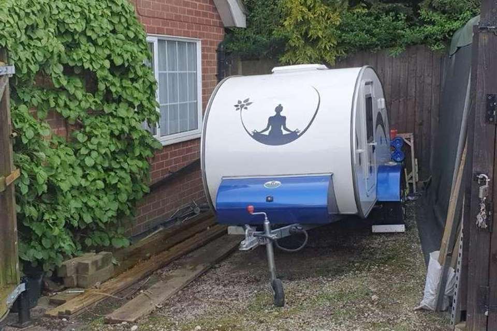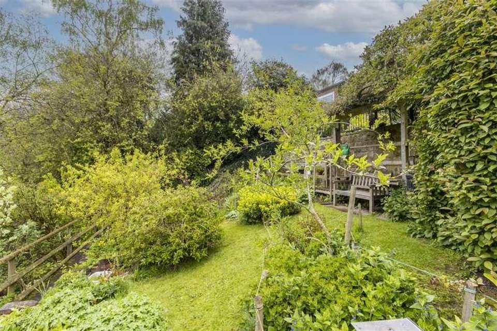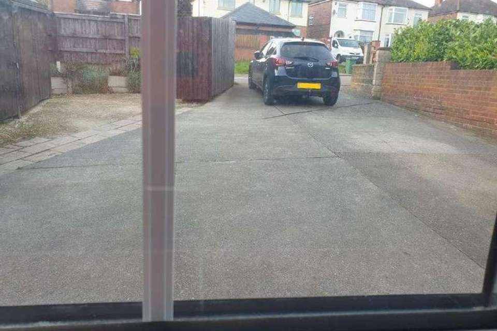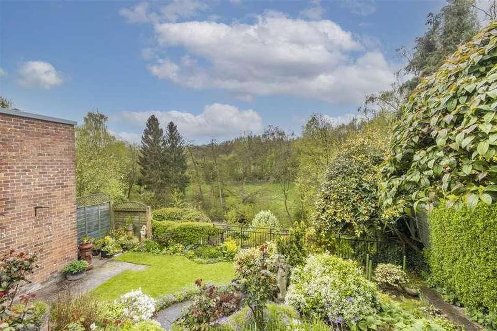3 bedroom bungalow for sale
Chesterfield, S44bungalow
bedrooms
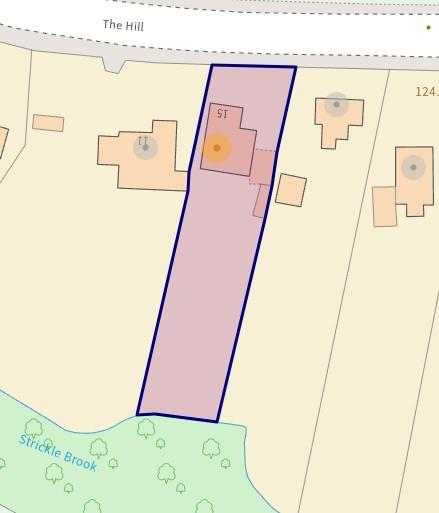
Property photos

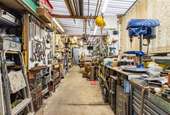
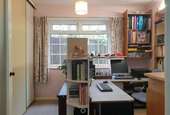
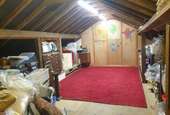
+21
Property description
SUPERB 0.23 ACRE PLOT - STUNNING SOUTH FACING GARDENS - LARGE GARAGE/WORKSHOP - POPULAR COMMUTER LOCATIONNestled in this picturesque setting is this detached bungalow which is a true gem waiting to be discovered. Boasting a large split level reception room, three comfortable bedrooms, and a well-appointed bathroom, this property offers plenty of inviting living space.Situated on a superb quarter-acre plot, this bungalow enjoys stunning south-facing gardens, perfect for soaking up the sun and enjoying the tranquillity of the semi-rural surroundings. With parking available for up to five vehicles, convenience meets charm in this delightful abode.The property features a large garage and workshop, ideal for storage, hobbies, or even converting into a creative space. The popular location makes it a desirable choice, especially for those commuting, with easy access to Junction 29 of the M1.GeneralGas central heating (Vaillant Ecotec Plus System Boiler)uPVC sealed unit double glazed windows and doors (unless otherwise stated)Insurance Approved Quality security alarm systemGross internal floor area - 151.6 sq.m./1632 sq.ft. (including storage)Council Tax Band - CTenure - FreeholdSecondary School Catchment Area - The Bolsover SchoolA wooden framed and single glazed front entrance door opens into an ...Spacious 'L' Shaped Entrance HallHaving a loft access hatch with pull down ladder to a useful loft room (5.6m x 2.4m) which has the potential to create additional living space (subject to obtaining the necessary consents), and adding a window would give a spectacular view.BathroomBeing part tiled and fitted with a white 3-piece suite comprising a panelled bath with glass shower screen and electric shower over, semi recessed wash hand basin with storage below, and a low flush WC.Laminate flooring.Bedroom Three3.48m x 2.79m (11'5 x 9'2)A good sized front facing double bedroom.Bedroom Two3.53m x 2.77m (11'7 x 9'1)A good sized double bedroom, currently used as an office, having built-in wardrobes with sliding doors and a window to the side elevation.Master Bedroom4.57m x 3.02m (15'0 x 9'11)A good sized rear facing double bedroom with excellent views, having a range of fitted bedroom furniture to include wardrobes, over bed storage units and bedside drawer units with illuminated display shelving above.Spacious Lounge/Diner6.32m x 4.04m (20'9 x 13'3)A spacious dual aspect split level reception room having an architectural scale patio window which overlooks and opens onto the spectacular south facing private rear garden, and has superb views towards Hardwick.A sliding door gives access into the ...Kitchen4.88m x 4.04m (16'0 x 13'3)A large kitchen, being part tiled and fitted with a range of wall, drawer and base units with complementary work surfaces over, including a small breakfast bar.Inset double bowl single drainer stainless steel sink with mixer tap.Integrated appliances to include an electric oven and a 5-ring gas hob with concealed extractor over.Space and plumbing is provided for a washing machine, and there is also space for a tumble dryer and an under counter fridge and freezer.Tiled floor.A side door gives access into the tandem garage/workshop.OutsideTo the front of the property there is a concrete driveway providing off street parking for five cars, which leads to the attached Tandem Garage (36'11 x 9'1) which is currently used as a workshop, and has an 'up and over' door, light, power, electric vehicle charging point, a rear personnel door giving access onto the garden and a door giving access into the kitchen. At the rear of the garage there is a further useful storage area (18'6 x 8'4). Behind the stockade is a secure location for a caravan or motor home, plus a space for a classic car.The stunning, private and enclosed split level south facing rear garden is on several levels. The first level is easily viewed from the lounge and is a mature and well stocked garden which comprises a deck patio area which has power and water. Steps from here lead down to a lawn with well stocked borders, shrubs, trees and paths. There is also a brick potting shed, adjacent tool store and large store (both measuring 8'0 x 7'1) all on this level.The lower levels have to be explored by indirect routes - the second level hides irregular paths and an arbor, there is also a lawn with a variety of plants and shrubs. Power and water points are also on this level to help with maintenance and leisure.The third level leads down to a stream known as Strickle Brook. This area has many plants and shrubs and is normally left for the wildlife.
Interested in this property?
Council tax
First listed
2 weeks agoChesterfield, S44
Marketed by
Wilkins Vardy 23 Glumangate,Chesterfield,.,S40 1TXCall agent on 01246 270123
Placebuzz mortgage repayment calculator
Monthly repayment
The Est. Mortgage is for a 25 years repayment mortgage based on a 10% deposit and a 5.5% annual interest. It is only intended as a guide. Make sure you obtain accurate figures from your lender before committing to any mortgage. Your home may be repossessed if you do not keep up repayments on a mortgage.
Chesterfield, S44 - Streetview
DISCLAIMER: Property descriptions and related information displayed on this page are marketing materials provided by Wilkins Vardy. Placebuzz does not warrant or accept any responsibility for the accuracy or completeness of the property descriptions or related information provided here and they do not constitute property particulars. Please contact Wilkins Vardy for full details and further information.





