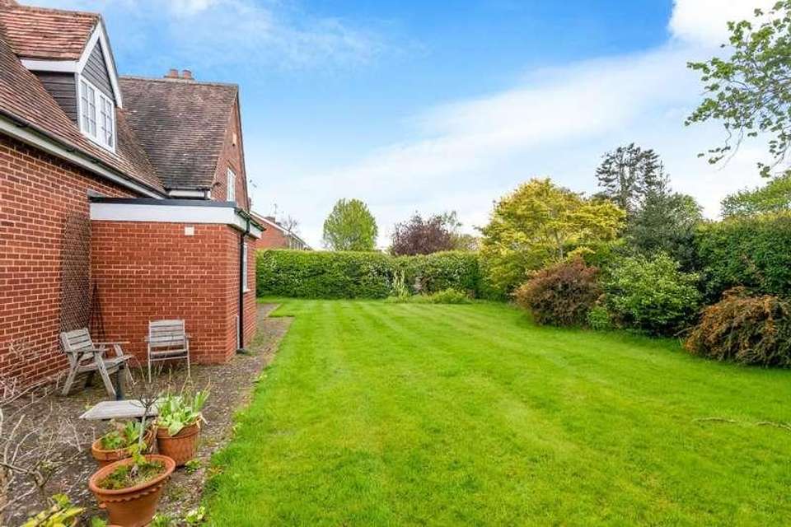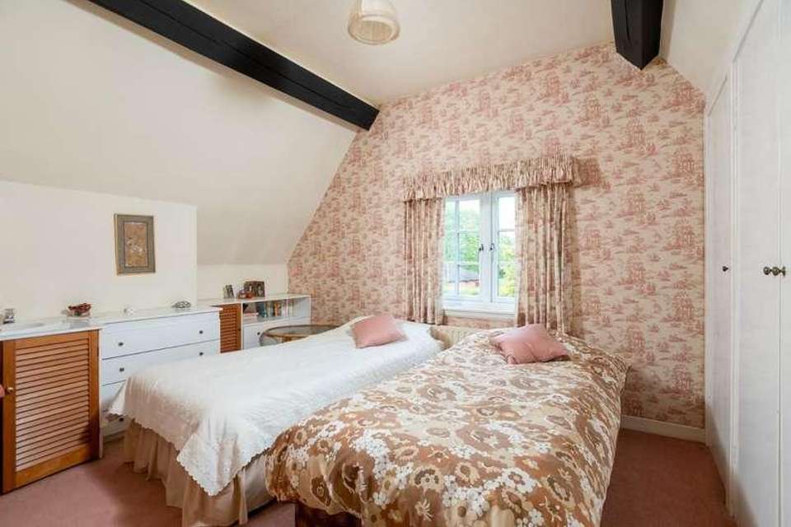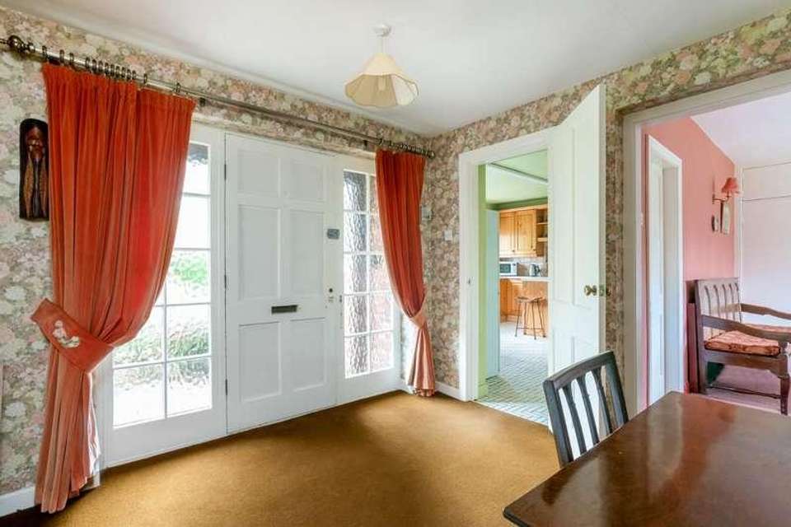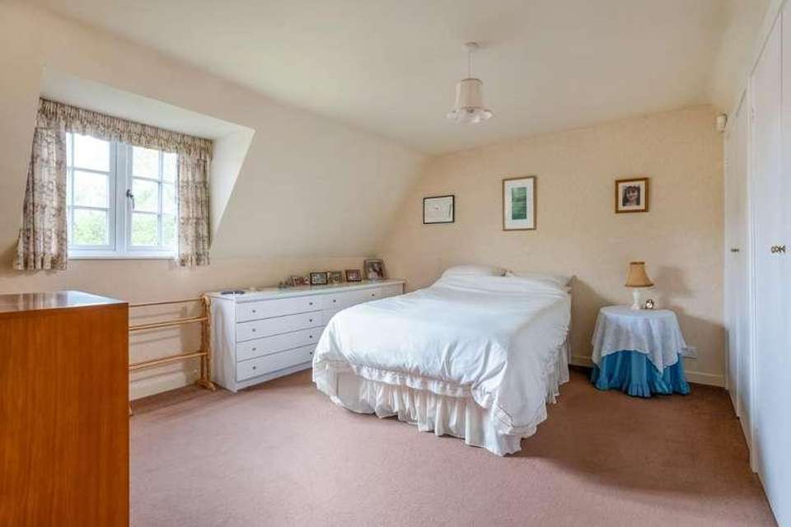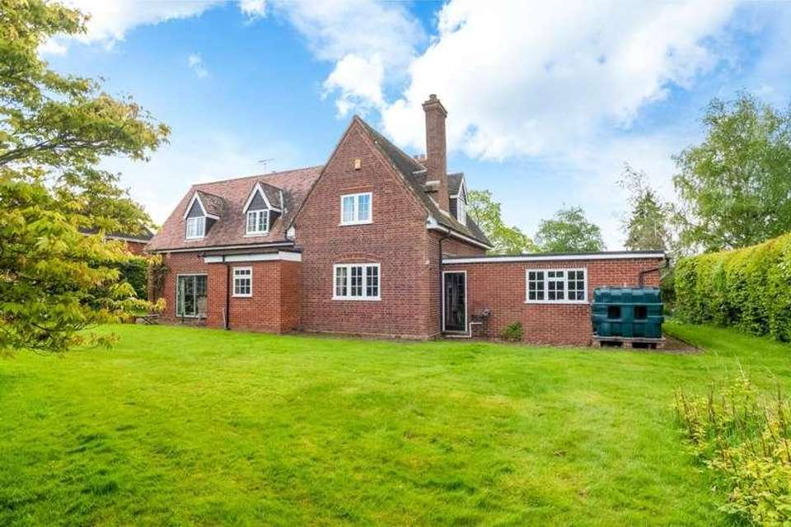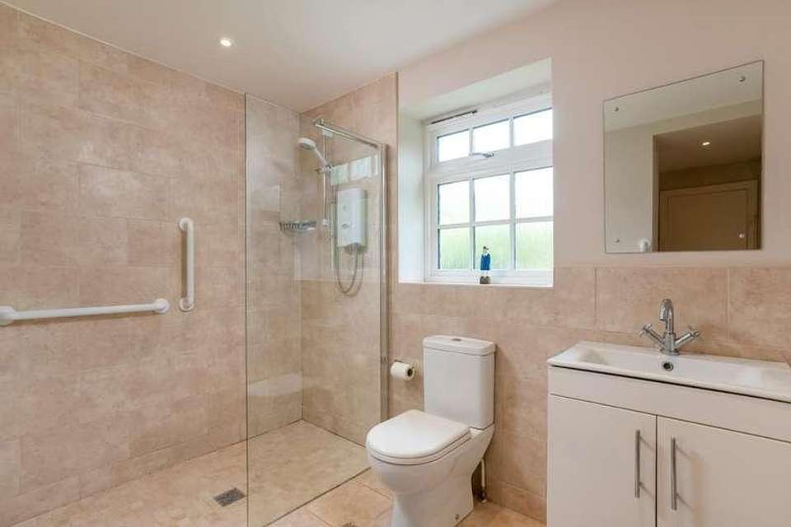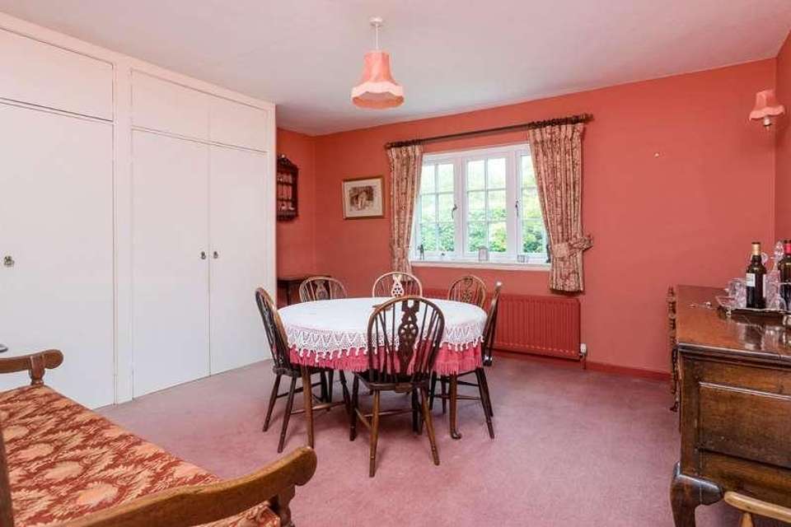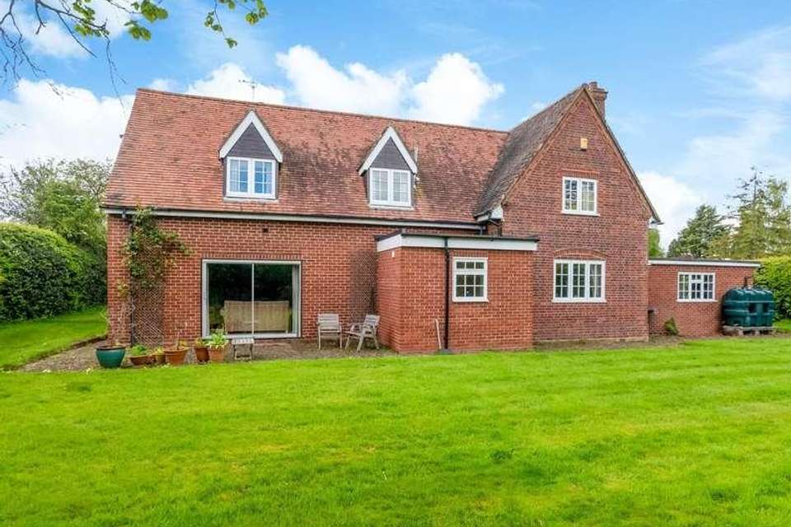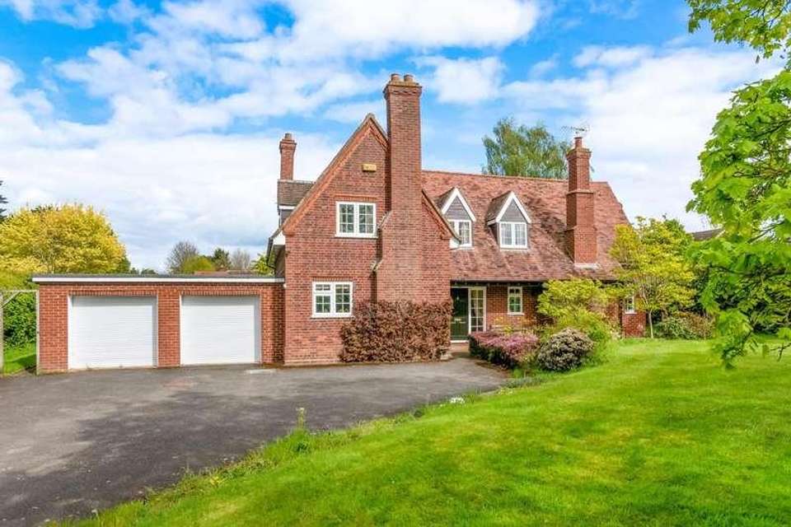4 bedroom detached house for sale
Stratford-upon-avon, CV37detached house
bedrooms
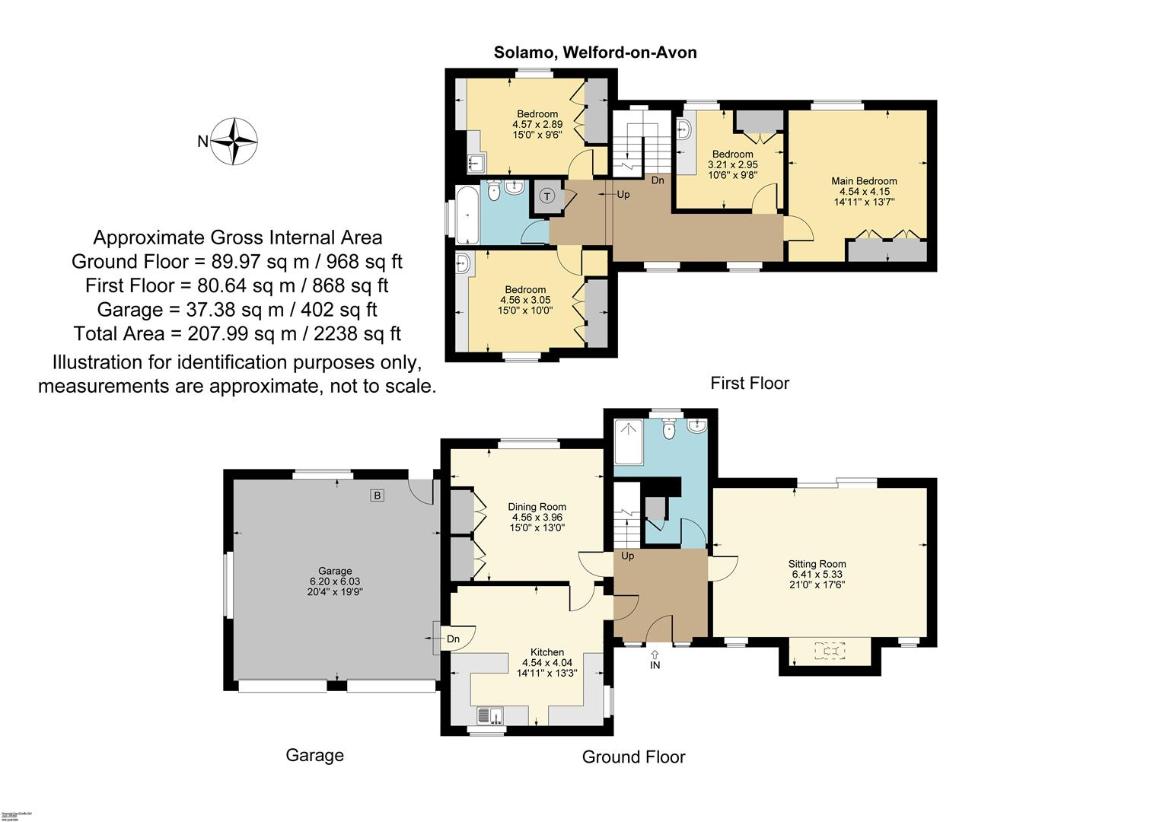
Property photos

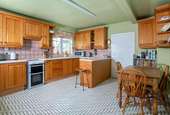
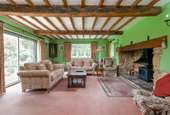
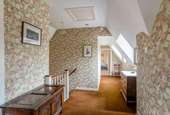
+9
Property description
In the highly desirable village of Welford on Avon on around a one-third acre plot (0.32), a four bedroom detached brick and tiled residence with an attached double garage. With a gross internal area of 1,836 sq.ft. excluding the garage of 402 sq.ft. The property has been maintained by the present owner, but now offers opportunity for modernisation and re-modelling. Standing off the road behind a deep, lawned foregarden with access leading round to the rear on both sides. Conveniently situated for the beautiful towns of Chipping Campden and Stratford upon Avon, the property also has the local amenities of the village shop and three pubs. The property presents a great opportunity for buyers seeking a superb village home.ACCOMMODATIONLoggia porch with door toENTRANCE HALLstairs to first floor.GROUND FLOOR SHOWER ROOMSITTING ROOMwith inglenook fireplace, inset gas fired wood burning style stove, exposed beams.FAMILY KITCHEN AND BREAKFAST ROOMhaving plenty of space for family table and chairs, range of pine base, wall, cupboard and drawer units, peninsular breakfast bar, sink and space for appliances.DINING ROOMwith fitted cupboards, door to kitchen, shelved cupboards.FIRST FLOOR LANDINGhatch to roof space, airing cupboardFOUR DOUBLE BEDROOMSONE BATHROOMOUTSIDEThere is gated access to the right hand side of the property from the previously mentioned foregarden. Terrace immediately adjoins the rear of the property. The rear gardens are mainly lawned and present as a wide plot. There is an external oil tank, LPG bottles for the gas fired stove in the sitting room. Part of the plot is internally fenced to provide a right of way for the two properties located at the rear. The driveway is within the curtilage of Solamo, but a right of way is granted over this driveway.DOUBLE GARAGEwith twin up and over doors to front, windows and door to rear. Located off the kitchen.GENERAL INFORMATIONTENURE: The property is understood to be freehold. This should be checked by your solicitor before exchange of contracts.SERVICES: We have been advised by the vendor that mains electricity, water and drainage are connected to the property. However this should be checked by your solicitor before exchange of contracts. Oil central heating. RIGHTS OF WAY: The property is sold subject to and with the benefit of any rights of way, easements, wayleaves, covenants or restrictions etc. as may exist over same whether mentioned herein or not.COUNCIL TAX: Council Tax is levied by the Local Authority and is understood to lie in Band G.CURRENT ENERGY PERFORMANCE CERTIFICATE RATING: E. A full copy of the EPC is available at the office if required.VIEWING: By Prior Appointment with the selling agent.
Council tax
First listed
3 weeks agoStratford-upon-avon, CV37
Placebuzz mortgage repayment calculator
Monthly repayment
The Est. Mortgage is for a 25 years repayment mortgage based on a 10% deposit and a 5.5% annual interest. It is only intended as a guide. Make sure you obtain accurate figures from your lender before committing to any mortgage. Your home may be repossessed if you do not keep up repayments on a mortgage.
Stratford-upon-avon, CV37 - Streetview
DISCLAIMER: Property descriptions and related information displayed on this page are marketing materials provided by Peter Clarke & Co. Placebuzz does not warrant or accept any responsibility for the accuracy or completeness of the property descriptions or related information provided here and they do not constitute property particulars. Please contact Peter Clarke & Co for full details and further information.





