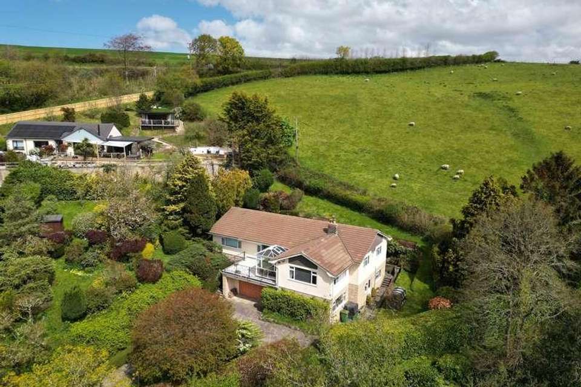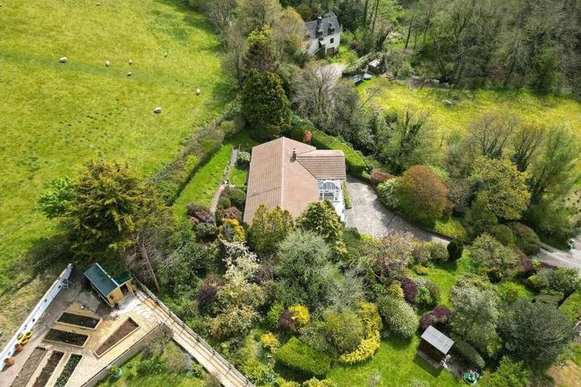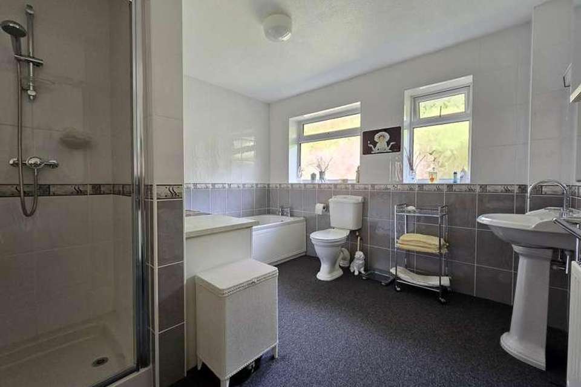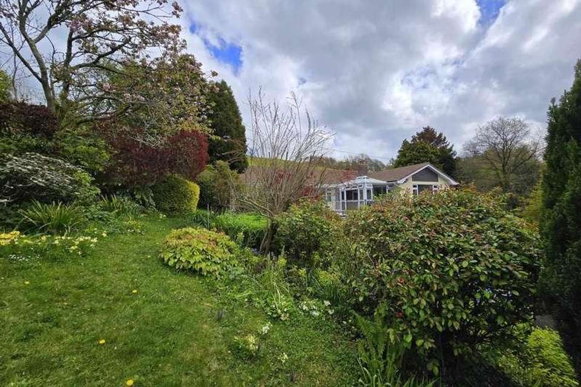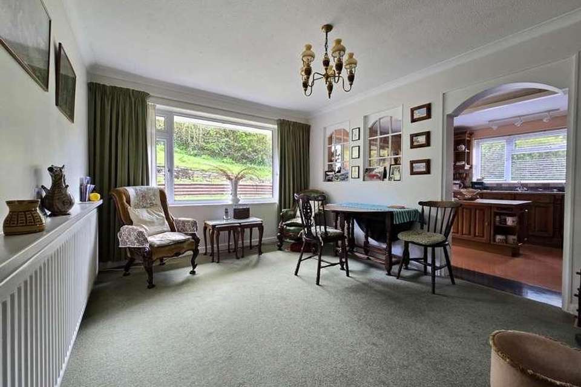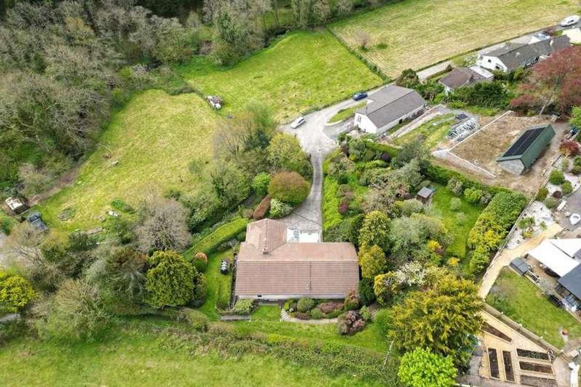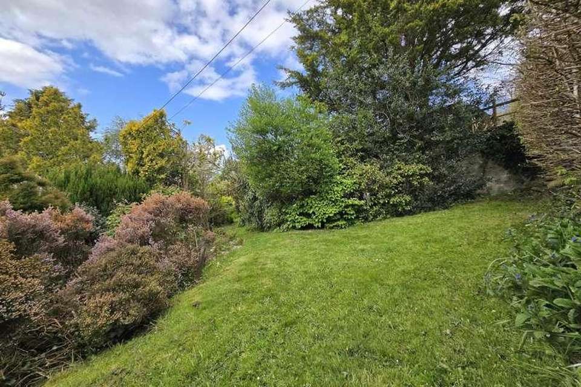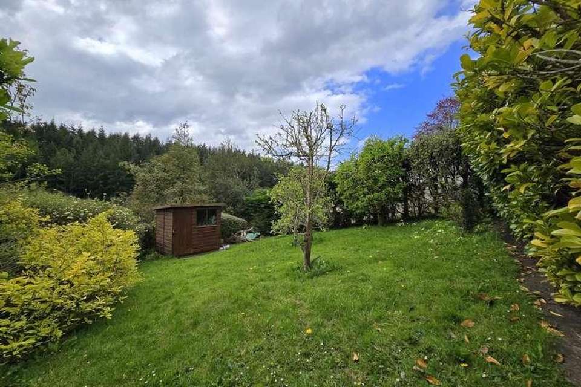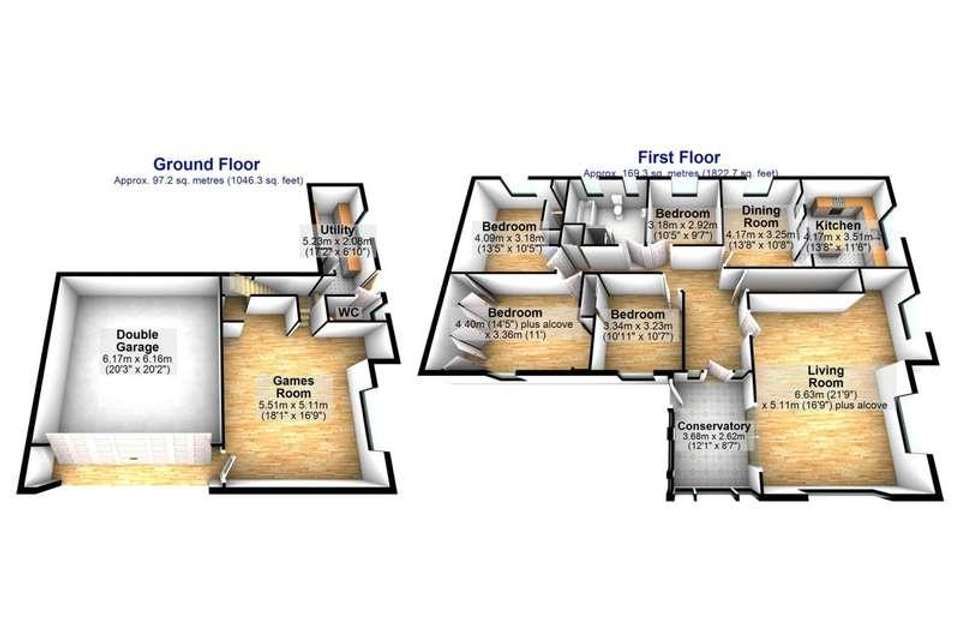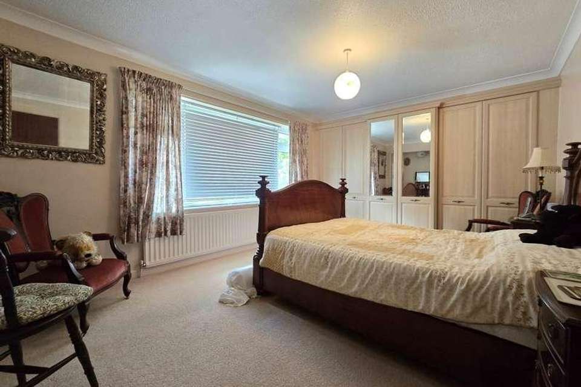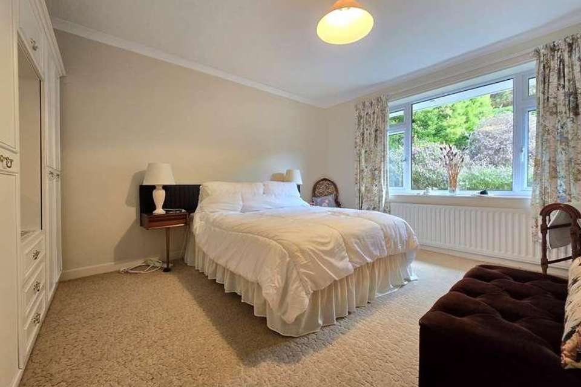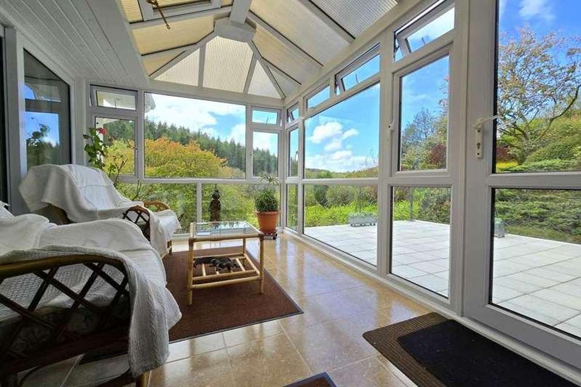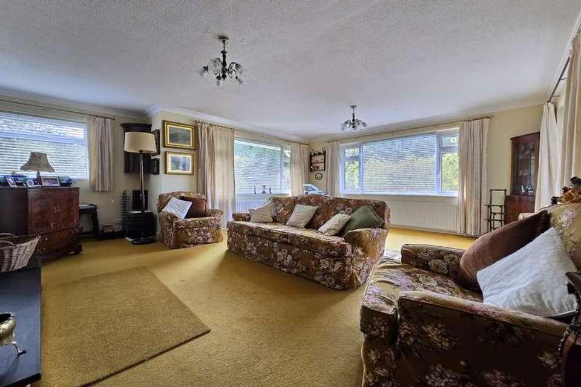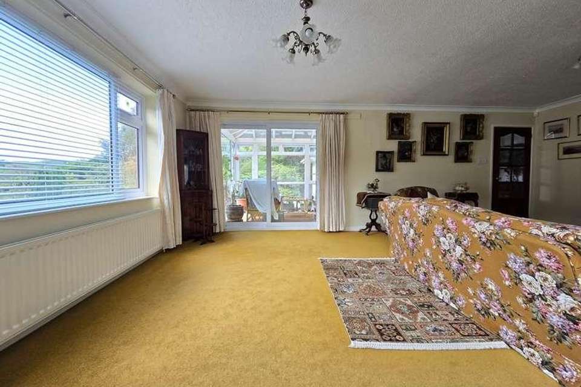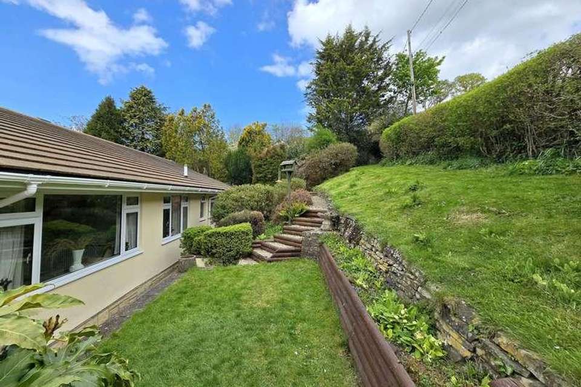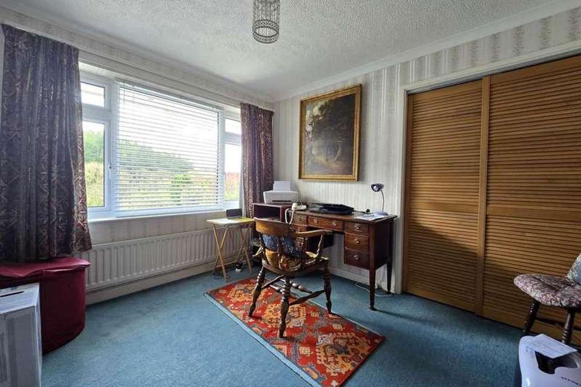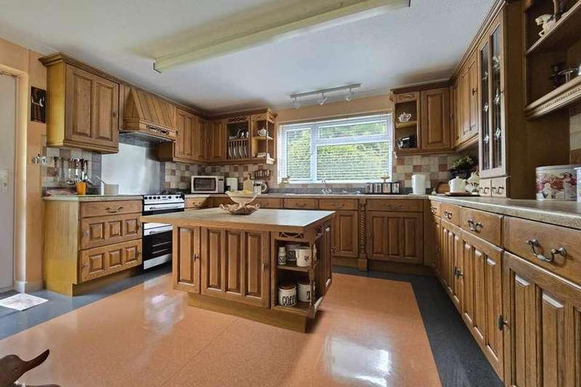4 bedroom detached house for sale
Weare Giffard, EX39detached house
bedrooms
Property photos
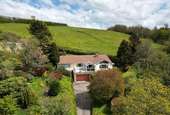

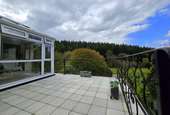
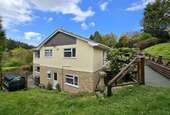
+16
Property description
Bukoba is a generously proportioned 1970`s detached house property offering spacious accommodation, the majority of which is arranged over one floor with each of the rooms enjoying either a garden or countryside view. Whilst this would be a fantastic sole residence, the large ground floor space also provides potential for those seeking a dwelling for dual occupancy or home with income potential. The property is entered on the first floor via the conservatory, which enjoys a pleasant outlook from the front towards woodland. The entrance hall leads off to all rooms with the generous lounge featuring a wood burner and large windows together with connecting patio doors to the conservatory. The dining room and well equipped kitchen adjoin one another and overlook the garden and whilst perfectly functional as two separate rooms, offer scope to create a sociable open plan space if desired. Continuing from the hall, the bedrooms are all of comfortable size and able to accommodate double beds whilst the spacious family bathroom comprises a modern white suite with separate bath and shower enclosure. A connecting staircase to the ground floor leads to a large utility room, WC and sizeable multi purpose room, lending itself to an excellent work from home space, hobby/craft room or if required, the whole area converted to an annexe of letting unit if required. Externally, Bukoba is approached over an ascending driveway with pleasant gardens surrounding the property on three sides and featuring undulating lawns with meandering pathways and a wealth of established trees, bushes shrubs and hedgerows providing an array of colour throughout the changing season. To the top of the drive is a parking and turning area together with double garage with an up & over door and power/light connected.LOCATION The village of Weare Giffard has a vibrant public house, The Cyder Presse together with a church, well utilised village hall and access onto the Tarka Trail whilst the nearby towns of Bideford & Torrington, each offer a more extensive range of local amenities. The long sandy beach of Westward Ho! is within 7 miles and the regional centre of North Devon, Barnstaple is approximately 14 miles away via the A39 link road which in turn provides access to the M5 motorway network at junction 27 (within an hour`s drive).NEED TO KNOWServices: Mains Electricity, Water & Drainage. Oil Fired Central Heating Energy Performance Certificate (EPC): TBCCouncil Tax: Band E (2,825.94)DIRECTIONSFrom Bideford Quay proceed towards Torrington on the A386 & after approximately 2.5 miles turn left signposted Weare Giffard. Continue through Annery Kiln, over the hump back bridge and follow the road into the village. After passing The Cyder Presse on the left hand side, continue for a further ? of a mile and as the road bears right, turn left, continue ahead and bear right on the private road. Bukoba will be found at the end of this road with the driveway entrance off to the left hand side.what3words /// strapping.oasis.snowyNoticePlease note we have not tested any apparatus, fixtures, fittings, or services. Interested parties must undertake their own investigation into the working order of these items. All measurements are approximate and photographs provided for guidance only.
Interested in this property?
Council tax
First listed
2 weeks agoWeare Giffard, EX39
Marketed by
Regency Estate Agents 24 The Quay,Bideford,Devon,EX39 2EZCall agent on 01237 422433
Placebuzz mortgage repayment calculator
Monthly repayment
The Est. Mortgage is for a 25 years repayment mortgage based on a 10% deposit and a 5.5% annual interest. It is only intended as a guide. Make sure you obtain accurate figures from your lender before committing to any mortgage. Your home may be repossessed if you do not keep up repayments on a mortgage.
Weare Giffard, EX39 - Streetview
DISCLAIMER: Property descriptions and related information displayed on this page are marketing materials provided by Regency Estate Agents. Placebuzz does not warrant or accept any responsibility for the accuracy or completeness of the property descriptions or related information provided here and they do not constitute property particulars. Please contact Regency Estate Agents for full details and further information.


