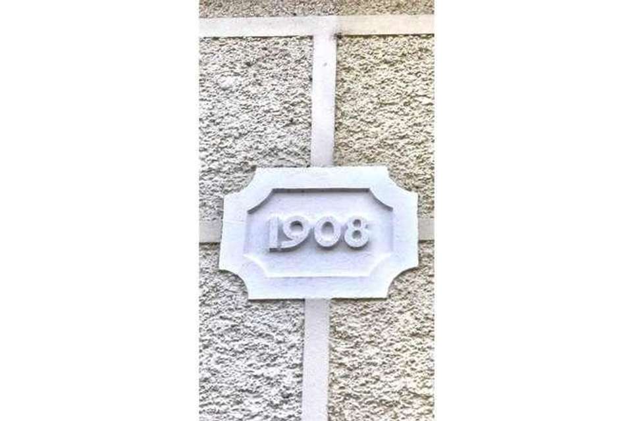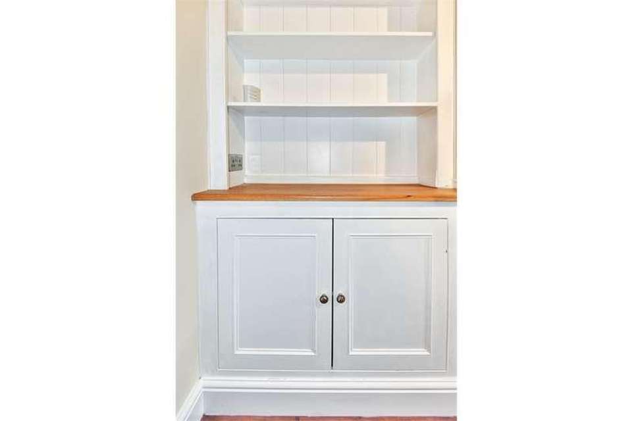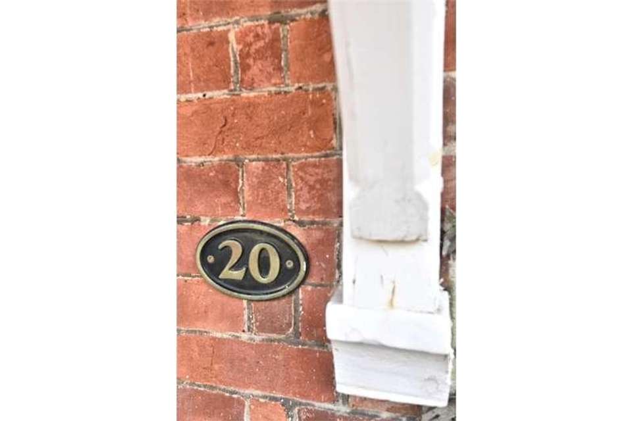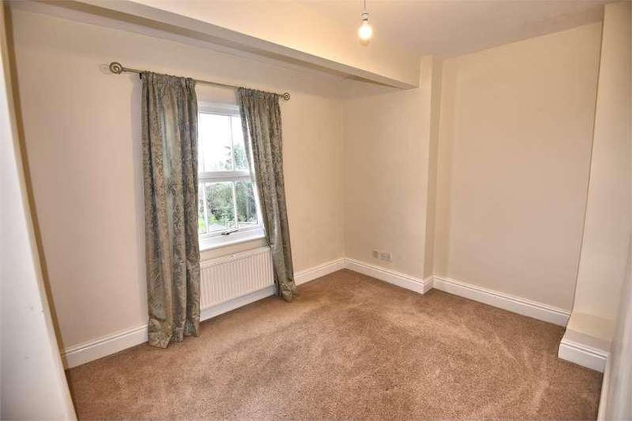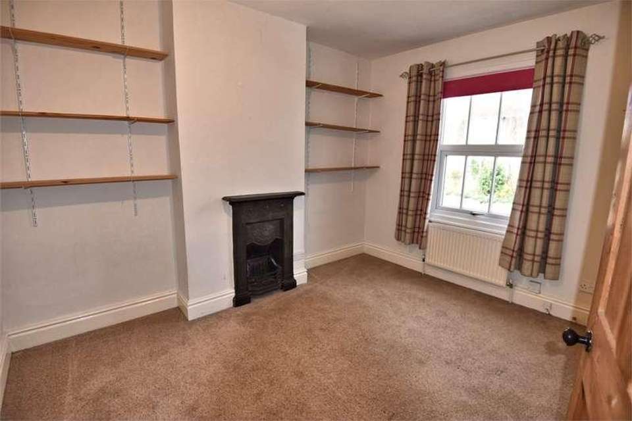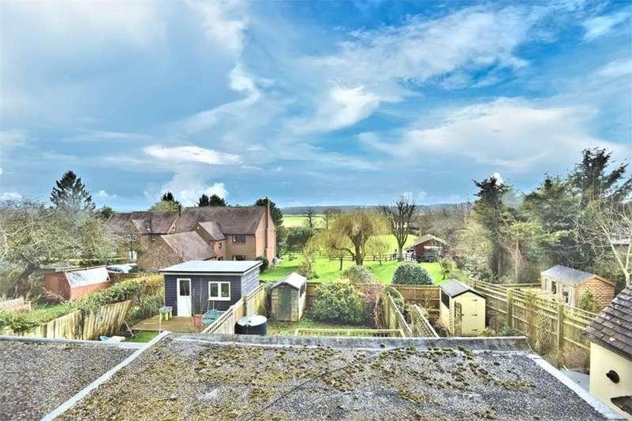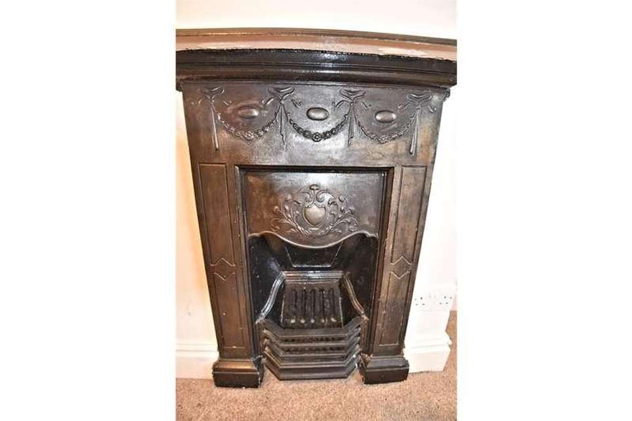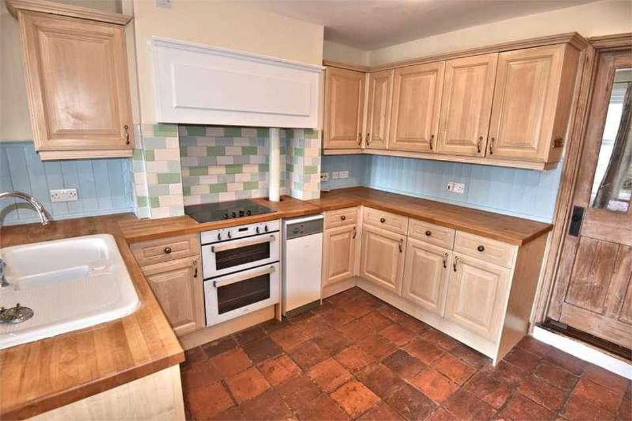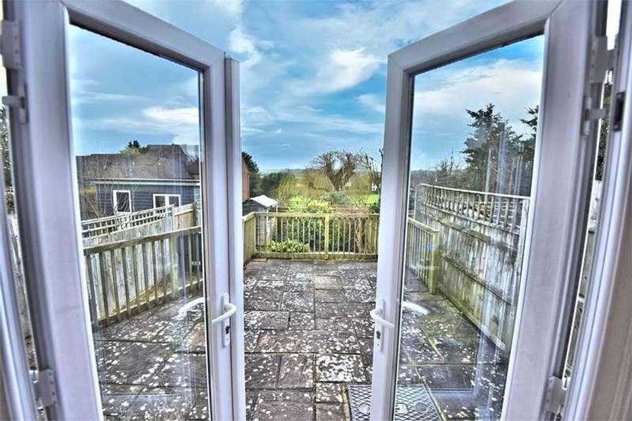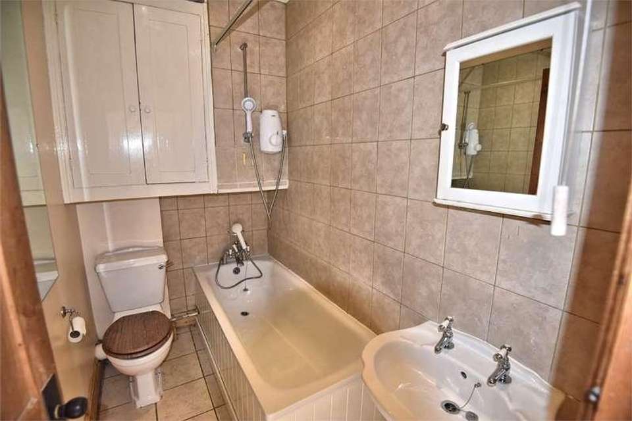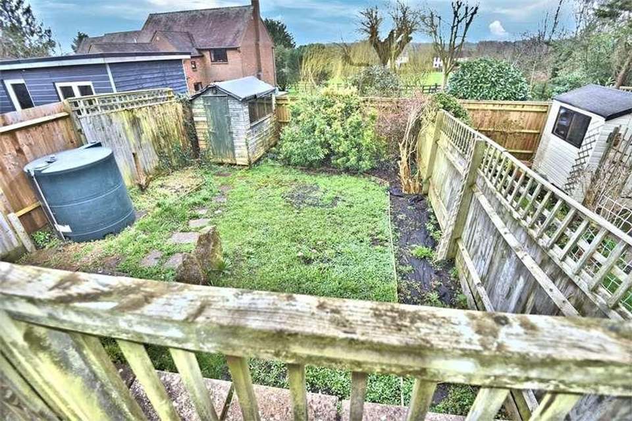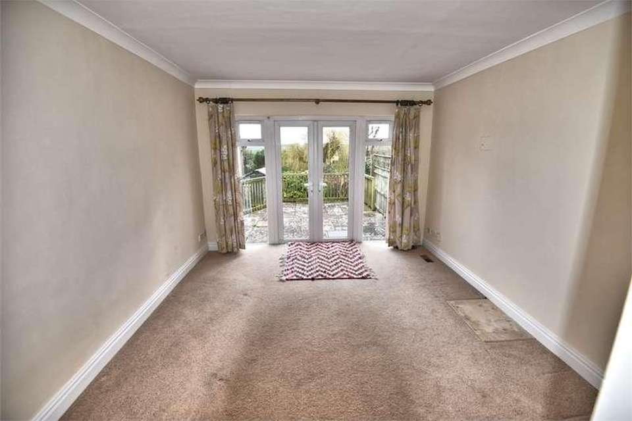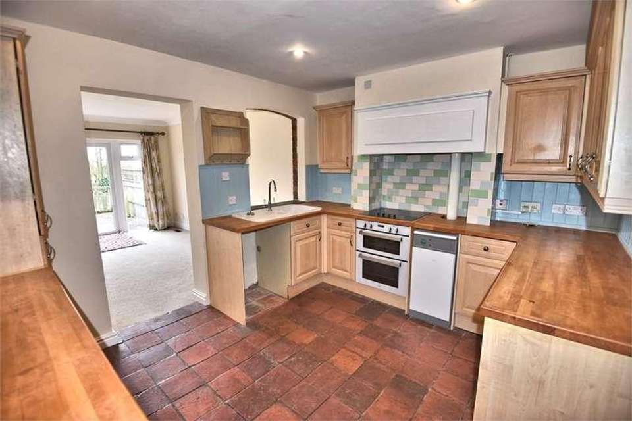2 bedroom terraced house for sale
Buckinghamshire, HP22terraced house
bedrooms
Property photos
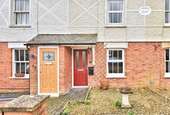
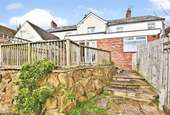

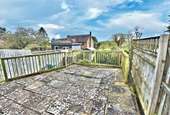
+13
Property description
DESCRIPTION20 Church Street is part of a small terrace built in 1908 and it retains some lovely features including stripped pine doors and tall skirting boards, typical of the Edwardian era. The external elevations are red brick beneath a slate roof and the windows are modern pvcu double glazed but in a sympathetic sash design. The entrance is via the front door, which has double glazed panels, into a small lobby with the staircase rising immediately ahead. In the sitting room are floorboards, and a working fireplace that is flanked by beautiful handmade bespoke cupboards and shelving/bookcases. The kitchen has a terracotta floor and a fairly comprehensive range of limed oak effect units and solid wood counter tops. Integrated are a fridge (compartment for freezer below), a double oven/grill, and an induction hob with an extractor hood above. Spaces and plumbing are provided for both a washing machine and dishwasher and the room incorporates concealed lighting and downlighting. An extension was added in the mid 1990?s and a second reception room created semi open plan from the kitchen which enjoys a very pleasant view over the patio and paddocks beyond. Off the kitchen there is a cloakroom with a wc and a wash basin.Upstairs are two double bedrooms, one having a far-reaching outlook towards Lodge Hill and Waddesdon Manor, and the other a deep wardrobe and the original cast iron fireplace and grate. In between the bedroom, although more an ensuite to the back bedroom, is a bathroom comprising a white suite of wc, a wash basin, and a bath, the latter benefitting from telephone style mixer taps and hand held shower and also an Aquastream electric shower. A hatch gives access to a large loft that is partly boarded and has lighting. OUTSIDEAt the front behind a dwarf wall and wrought iron gate lies a gravelled seating area and blue diamond paver path up to the porch canopy. South facing, the rear terrace is bounded by a timber balustrade and, as with the second reception room, benefits from the view. On a lower level sits the lawn where there are a few shrubs and flowers and a shed in the far corner. RIGHT OF WAYA right of way crosses the patio in favour of number 18 and numbers 18 and 20 then have right of way over number 22. COUNCIL TAX - Band C ?1,897.68 per annum (2023/24)
Interested in this property?
Council tax
First listed
Last weekBuckinghamshire, HP22
Marketed by
W Humphries Ltd 74 High Street,Waddesdon,Buckinghamshire,HP18 0JDCall agent on 01296 658270
Placebuzz mortgage repayment calculator
Monthly repayment
The Est. Mortgage is for a 25 years repayment mortgage based on a 10% deposit and a 5.5% annual interest. It is only intended as a guide. Make sure you obtain accurate figures from your lender before committing to any mortgage. Your home may be repossessed if you do not keep up repayments on a mortgage.
Buckinghamshire, HP22 - Streetview
DISCLAIMER: Property descriptions and related information displayed on this page are marketing materials provided by W Humphries Ltd. Placebuzz does not warrant or accept any responsibility for the accuracy or completeness of the property descriptions or related information provided here and they do not constitute property particulars. Please contact W Humphries Ltd for full details and further information.



