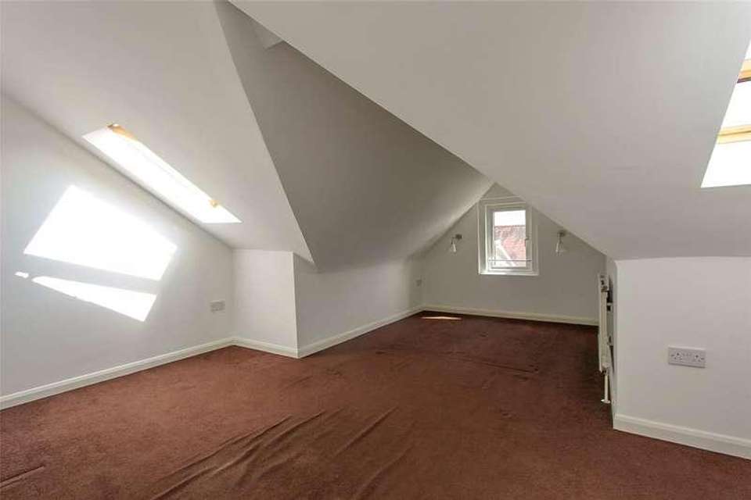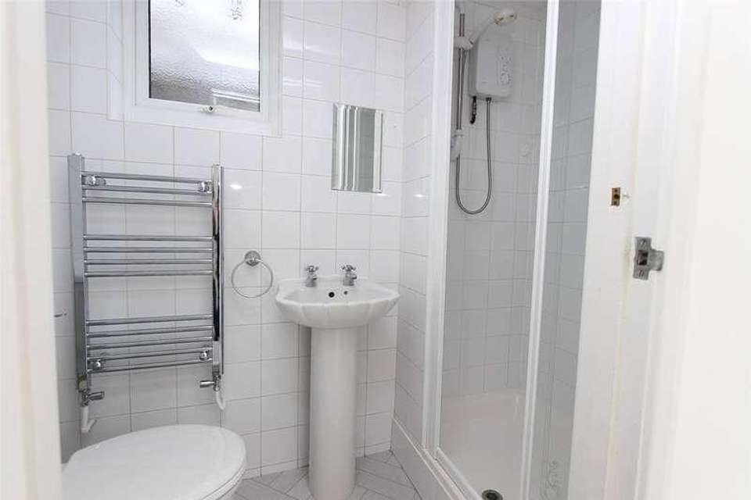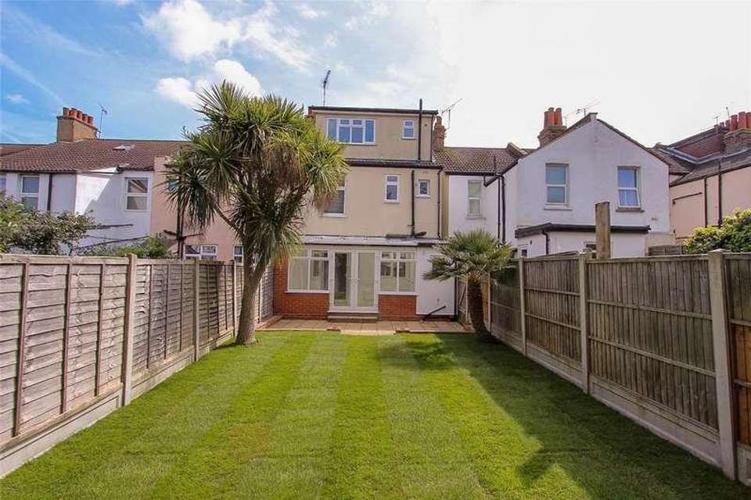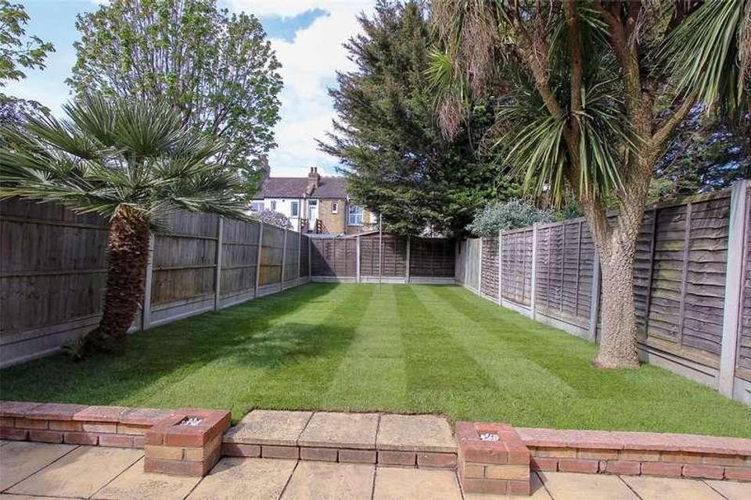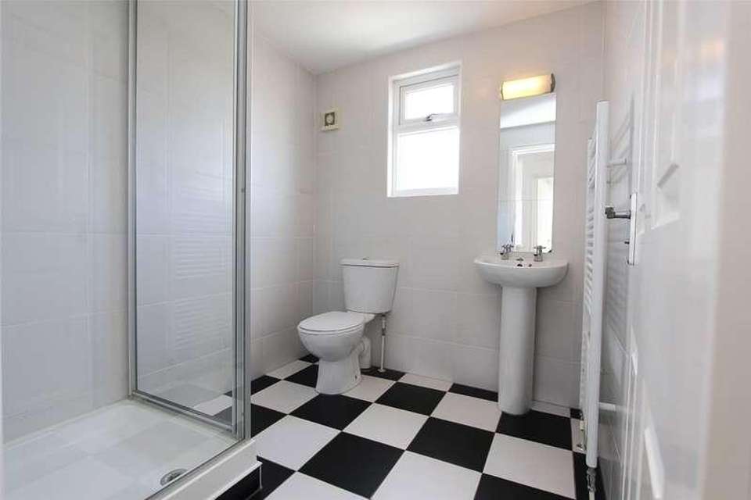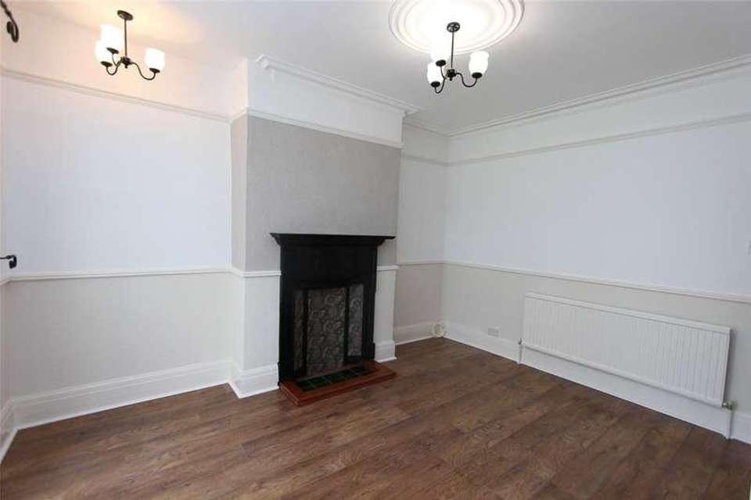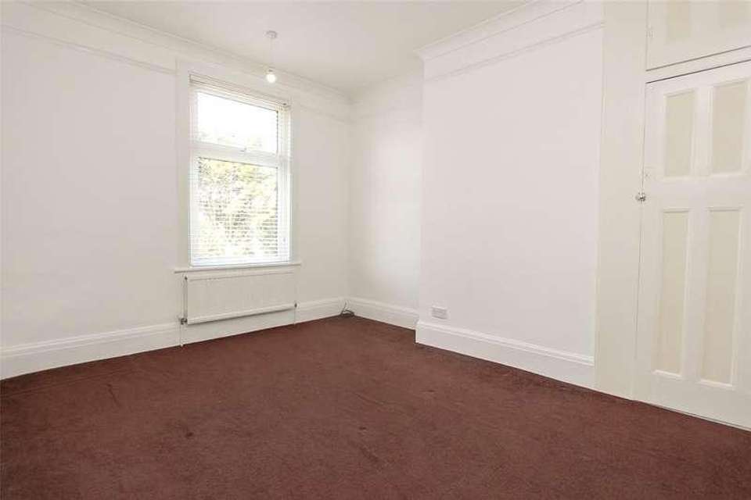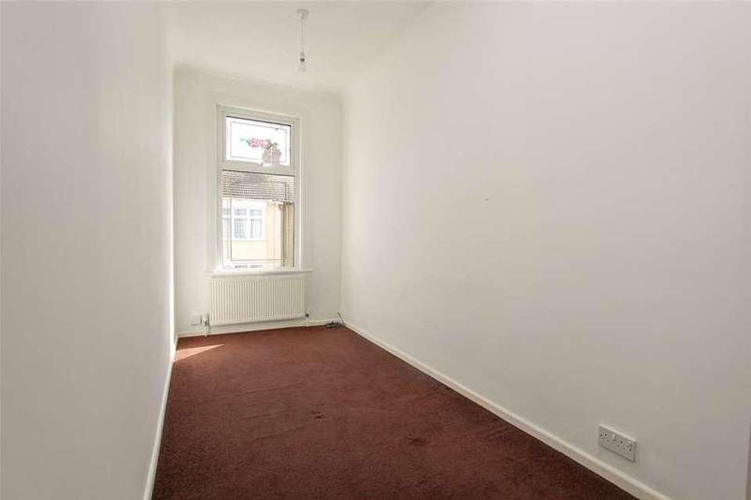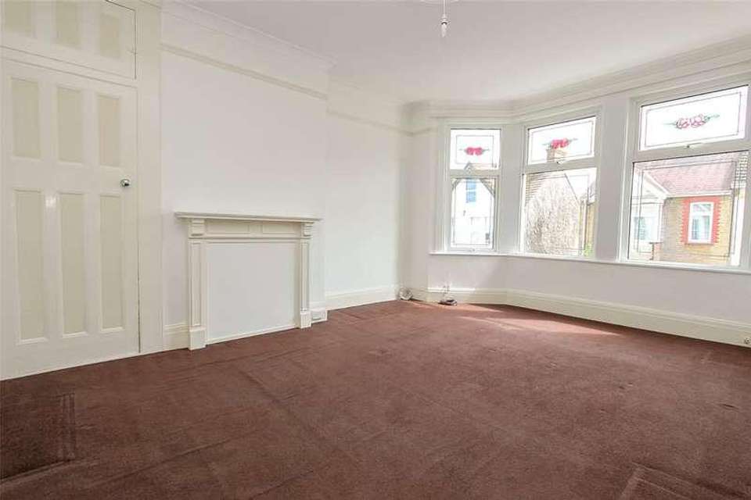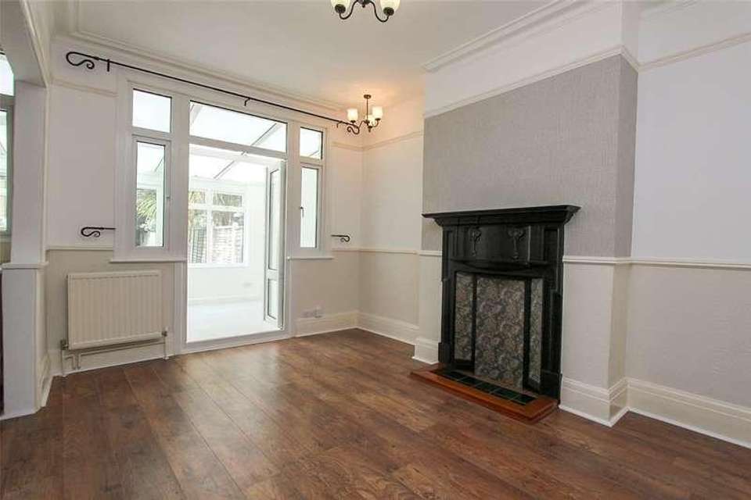5 bedroom property for sale
SS0 9QFproperty
bedrooms
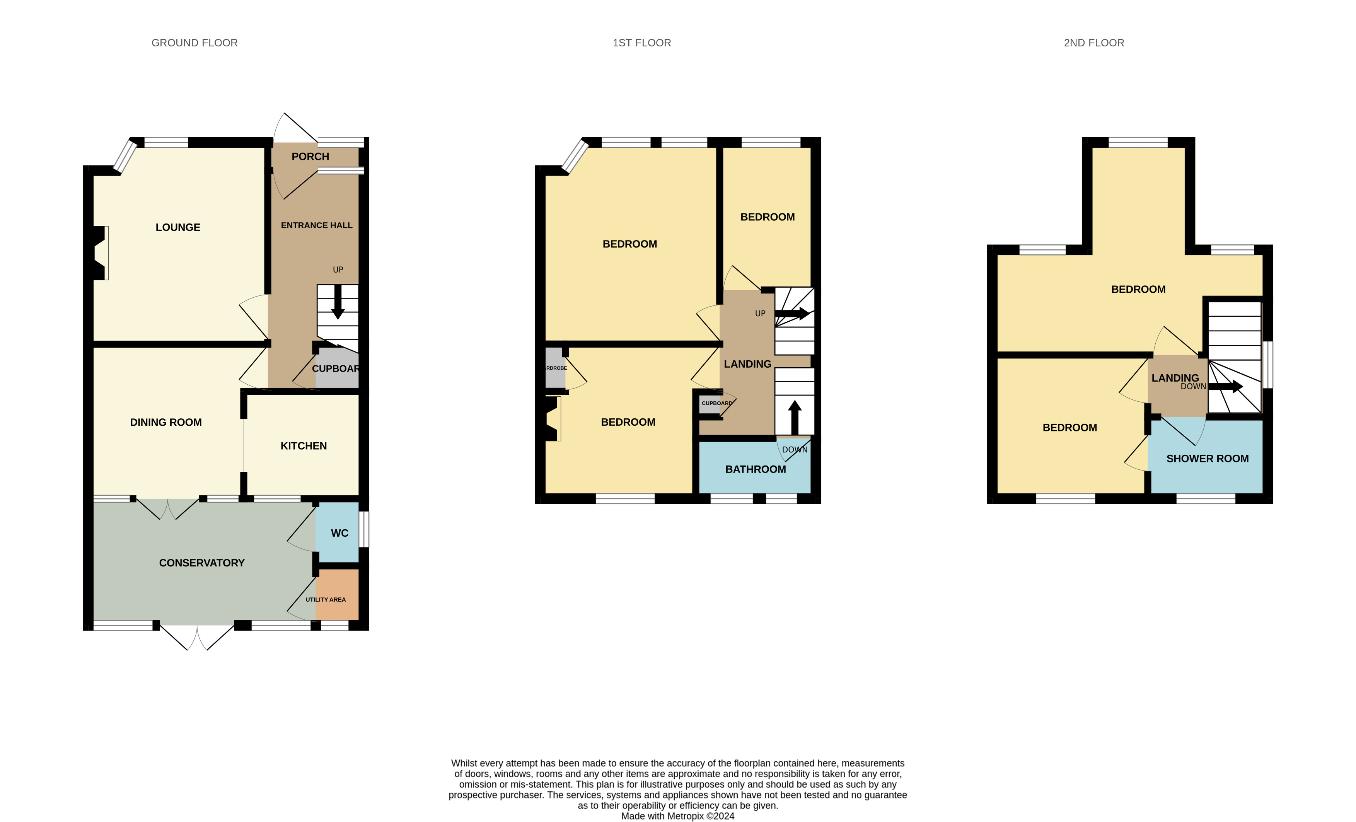
Property photos

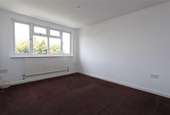
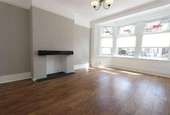
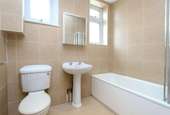
+12
Property description
Guide Price:- 450,000 to 475,000. Winkworth of Leigh are delighted to bring to the market the family house conveniently situated near London Road, bus routes, and major train lines to London. This five-bedroom end of terrace house offers an ideal living space for families seeking access to excellent amenities, schools, parks, and the seafront. Featuring a bay-fronted lounge, fitted kitchen and dining room, conservatory, ground floor shower room and utility area. To the first floor are three bedrooms and a bathroom with stairs to second floor with a further two bedrooms and a shower room. Being offered with no onward chain we would advise a viewing to avoid disappointment. Porch: - Welcoming porch provides sheltered entrance to the home. Reception Hall: - Spacious reception hall. Stairs to first floor and storage cupboard. Lounge: -16'43 into bay x 12'28. Large bay window to front, offering ample natural light and a comfortable space for relaxation. Fire Place, Wooden effect flooring. Smooth ceiling with coving, ceiling rose and picture rails. Dining Room: - 13'35 x 10. The dining room provides a perfect setting for family meals and gatherings. French style doors to rear with windows to either side. Feature fire place. Wooden effect flooring. Smooth ceiling with coving, ceiling rose and picture rails. Dado rail and radiator. Kitchen: -10'25 x 7'97. Window to rear. Fitted kitchen with ample storage and workspace. Sink unit and space for kitchen appliances. Conservatory: -14'52 x 9'30. The conservatory offers additional living space and overlooks the rear garden. Windows and double open doors to rear. Shower Room: Obscure window to side. Shower, low level wc and wash hand basin, tiled walls and heated chrome towel rail. Utility Area: - Practical utility area for laundry. Window to rear and plumbing for washing machine. Landing: - Spacious landing provides access to the bedrooms and bathroom. Stairs to second floor. Bedroom 1: -16'23 into bay x 12'05. The master bedroom features a large bay window. Smooth ceiling with coving and picture rail. Storage cupboard. Fire place. Bedroom 2: - 13'36 x 10'39 max. Another well-proportioned bedroom with window to rear. Bedroom 3: - 12'71 x 5'51. Window to front and radiator. Bathroom: - 7'11 x 5'8. Obscure window to rear. White suite comprising bath, low level wc, wash hand basin. tiling to walls and floor. 2nd Floor: - Bedroom 4: - 11'71 x 8'89. Additional bedroom, perfect for a growing family or as a home office. Window to rear. Radiator and door to: - Shower Room: - 6'3 x 5'94. shower room adds functionality to the second floor. Obscure window to rear. White suite comprising of shower cubicle, low level wc and wash hand basin. Heated towel rail, tiling to walls and floor. Bedroom 5: -16'4 max x 16'05 max (irregular shaped room with restricted height). Unique bedroom with an irregular shape, offering character and charm. Three windows to front and radiator . Rear Garden: - The West backing rear garden provides outdoor space for relaxation and recreation, perfect for enjoying sunny days and outdoor activities. Commencing with a patio area leading to a well-maintained lawn. Outside tap.
Council tax
First listed
Last weekSS0 9QF
Placebuzz mortgage repayment calculator
Monthly repayment
The Est. Mortgage is for a 25 years repayment mortgage based on a 10% deposit and a 5.5% annual interest. It is only intended as a guide. Make sure you obtain accurate figures from your lender before committing to any mortgage. Your home may be repossessed if you do not keep up repayments on a mortgage.
SS0 9QF - Streetview
DISCLAIMER: Property descriptions and related information displayed on this page are marketing materials provided by Winkworth. Placebuzz does not warrant or accept any responsibility for the accuracy or completeness of the property descriptions or related information provided here and they do not constitute property particulars. Please contact Winkworth for full details and further information.





