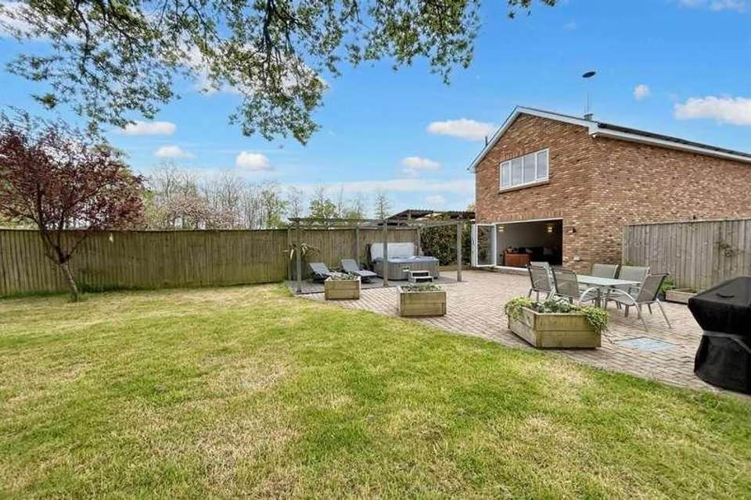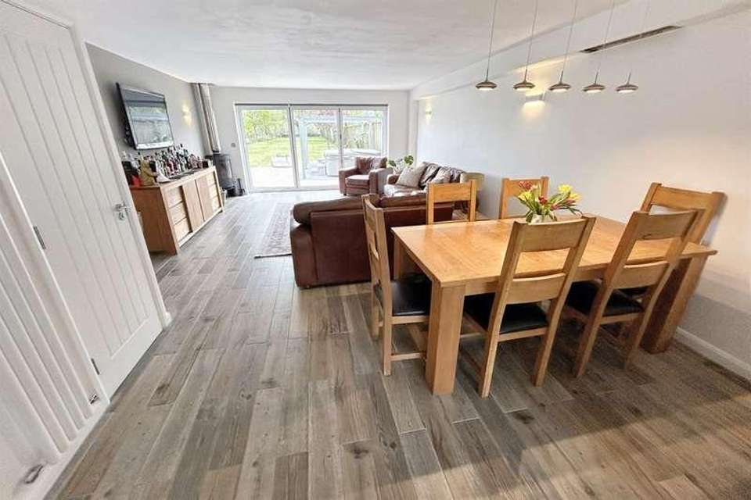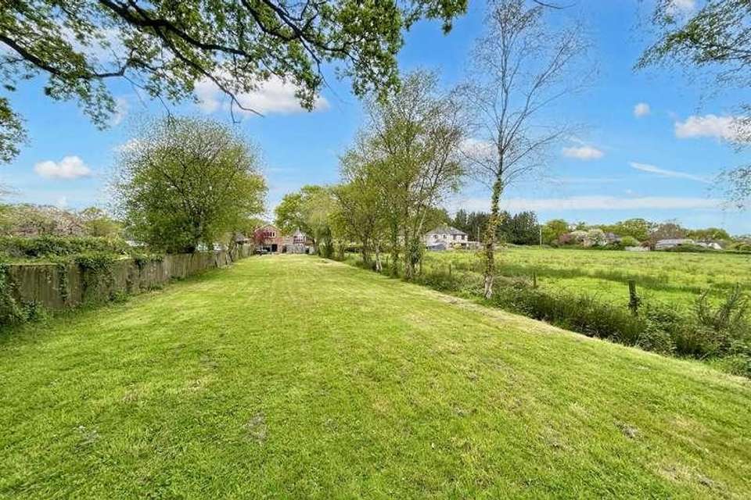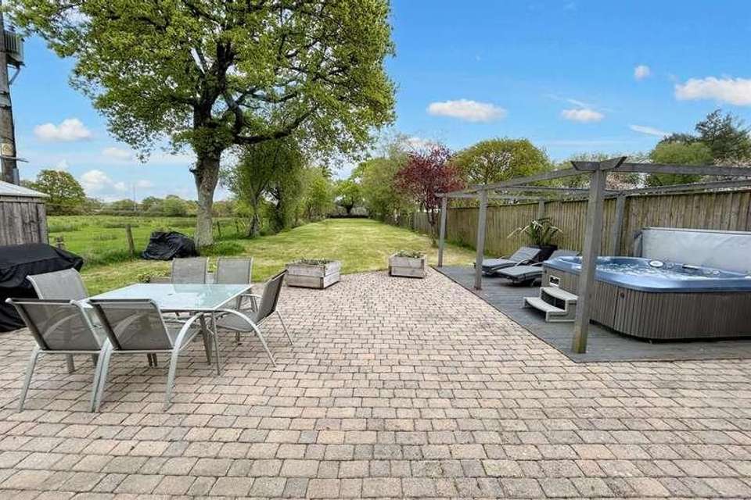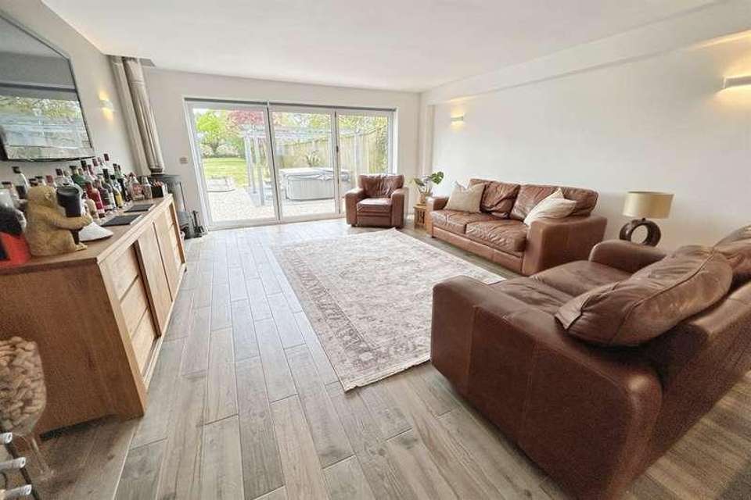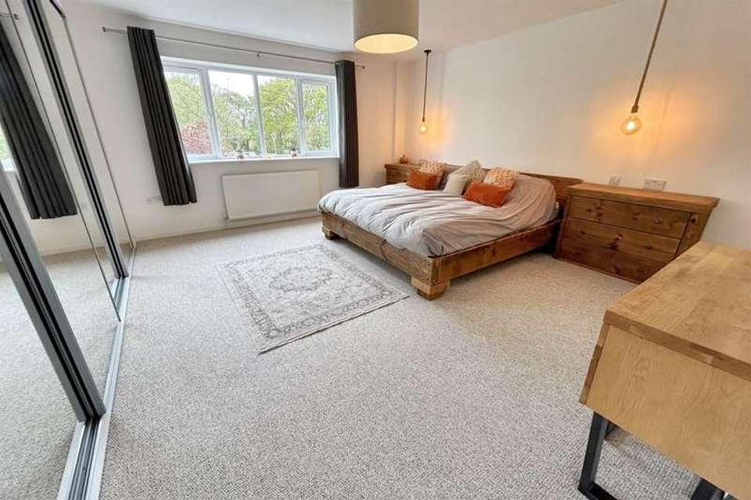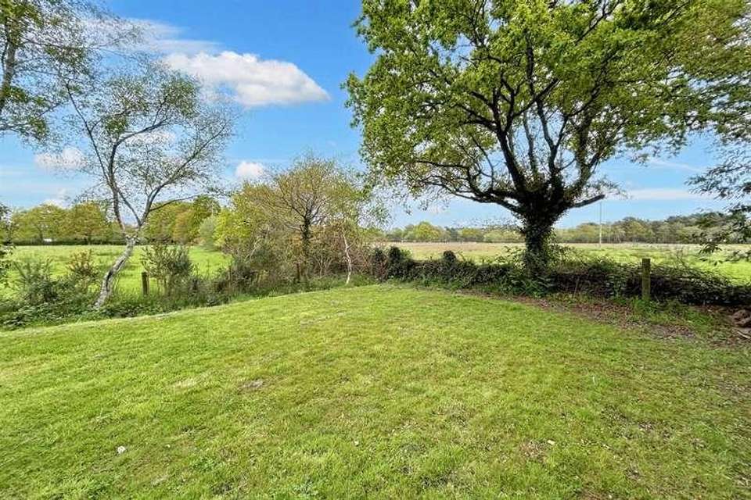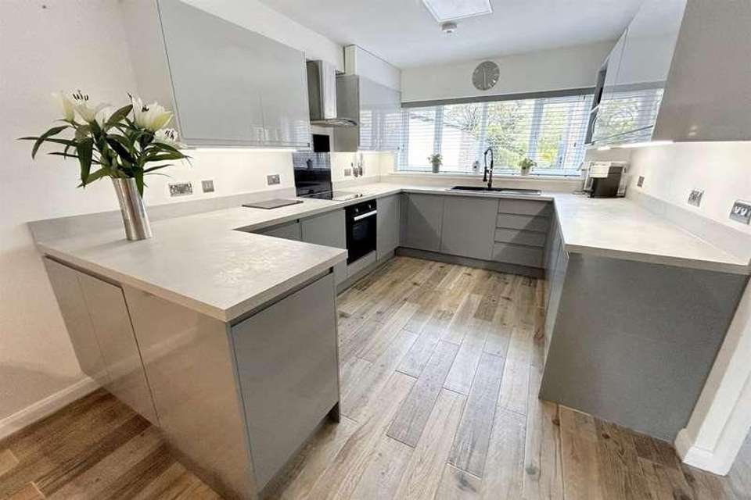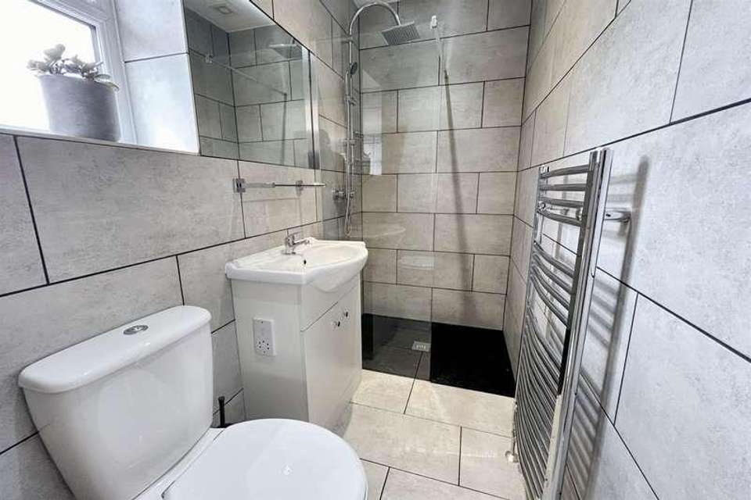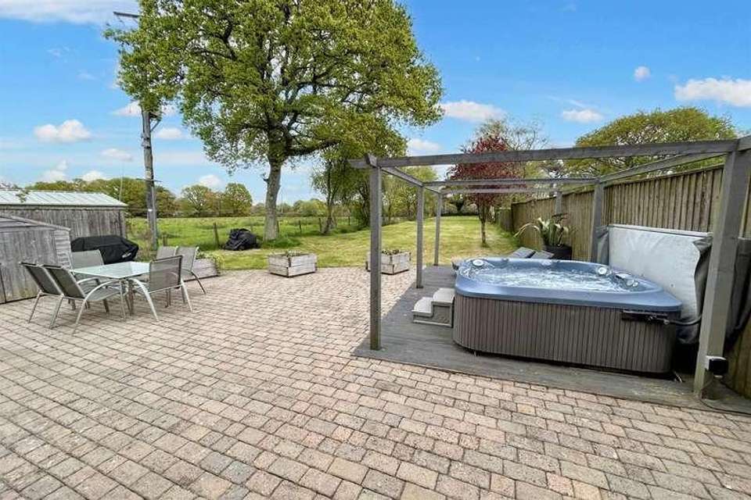3 bedroom detached house for sale
Holton Heath, BH16detached house
bedrooms
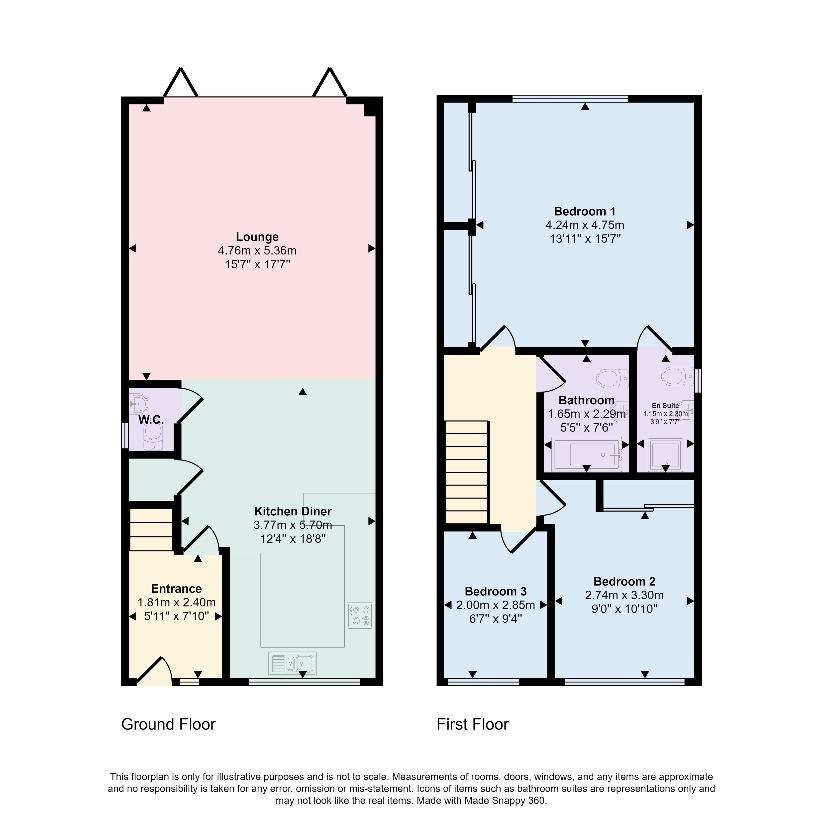
Property photos

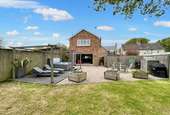
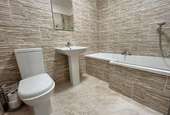
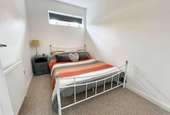
+13
Property description
MODERN FAMILY HOME WITH LARGE GARDEN The property is situated in Holton Heath only being a few miles from its nearest town of Wareham, and Sandford with access to the beautiful Wareham Forest only a short walk away. Welcome to Fernlea, a contemporary family home nestled amidst rural surroundings, offering the ideal modern family living. Constructed in 2020, this meticulously designed residence exudes sophistication and comfort in equal measure. Step into the inviting entrance hall, where the essence of warmth and style greets you. The heart of the home unfolds into an expansive open-plan kitchen, dining, and lounge area, seamlessly merging functionality with elegance. The luxury fitted kitchen boasts a range of integrated appliances and ample storage space, promising culinary delights and effortless entertaining. The lounge area creates a feeling of cosy charm with a focal corner wood burner. A set of bifold doors adds a mix of indoor comfort and outdoor living. In addition there is a ground floor WC. Ascend to the first floor, are three generously proportioned double bedrooms. The master suite reigns supreme being of a fantastic size, offering a haven of serenity with built-in wardrobes and breath-taking views of the garden and open fields beyond. A luxury en-suite shower room adds to the premium feel. Completing the accommodation is a modern family bathroom. Outside, a sprawling plot spanning just under 1/3 acre features lush lawns and a spacious paved patio area ideal for al fresco gatherings. A hot tub, nestled within a timber pergola, sets the scene for relaxation under the stars and adds an extra layer of luxury, available under separate negotiation. Additional amenities include gas-fired central heating, double glazing, and a large driveway.Lounge Area 5.36m (17'7) x 4.76m (15'7) Kitchen/Dining Area 5.7m (18'8) x 3.77m (12'4) Bedroom 1 4.75m (15'7) x 4.24m (13'11) En-suite Shower Room 2.3m (7'7) x 1.15m (3'9) Bedroom 2 3.3m (10'10) x 2.74m (9') Bedroom 3 2m (6'7) x 2.85m (9'4) Bathroom 2.29m (7'6) x 1.65m (5'5) Additional Information Freehold. Council Tax Band-E ALL MEASUREMENTS QUOTED ARE APPROX. AND FOR GUIDANCE ONLY. THE FIXTURES, FITTINGS & APPLIANCES HAVE NOT BEEN TESTED AND THEREFORE NO GUARANTEE CAN BE GIVEN THAT THEY ARE IN WORKING ORDER. YOU ARE ADVISED TO CONTACT THE LOCAL AUTHORITY FOR DETAILS OF COUNCIL TAX. PHOTOGRAPHS ARE REPRODUCED FOR GENERAL INFORMATION AND IT CANNOT BE INFERRED THAT ANY ITEM SHOWN IS INCLUDED.These particulars are believed to be correct but their accuracy cannot be guaranteed and they do not constitute an offer or form part of any contract.Solicitors are specifically requested to verify the details of our sales particulars in the pre-contract enquiries, in particular the price, local and other searches, in the event of a sale.VIEWINGStrictly through the vendors agents Goadsby
Interested in this property?
Council tax
First listed
2 weeks agoHolton Heath, BH16
Marketed by
Goadsby 10 West Street,Wareham,Dorset,BH20 4JXCall agent on 01929 552206
Placebuzz mortgage repayment calculator
Monthly repayment
The Est. Mortgage is for a 25 years repayment mortgage based on a 10% deposit and a 5.5% annual interest. It is only intended as a guide. Make sure you obtain accurate figures from your lender before committing to any mortgage. Your home may be repossessed if you do not keep up repayments on a mortgage.
Holton Heath, BH16 - Streetview
DISCLAIMER: Property descriptions and related information displayed on this page are marketing materials provided by Goadsby. Placebuzz does not warrant or accept any responsibility for the accuracy or completeness of the property descriptions or related information provided here and they do not constitute property particulars. Please contact Goadsby for full details and further information.





