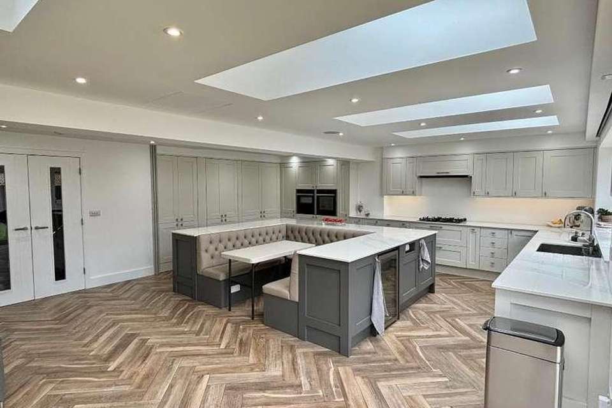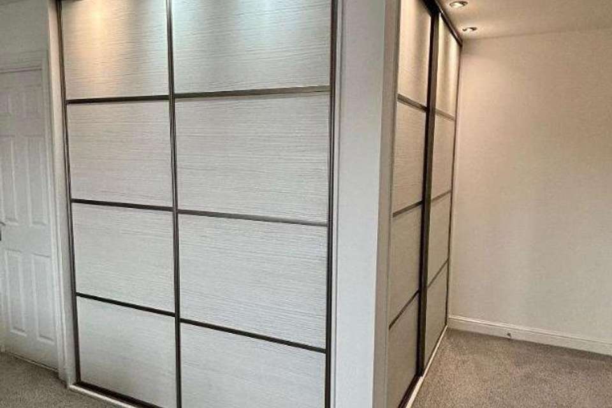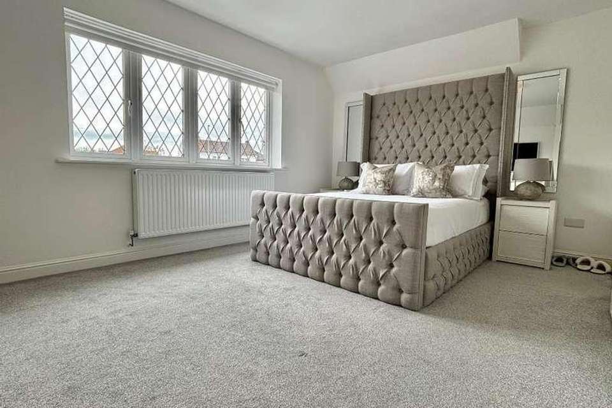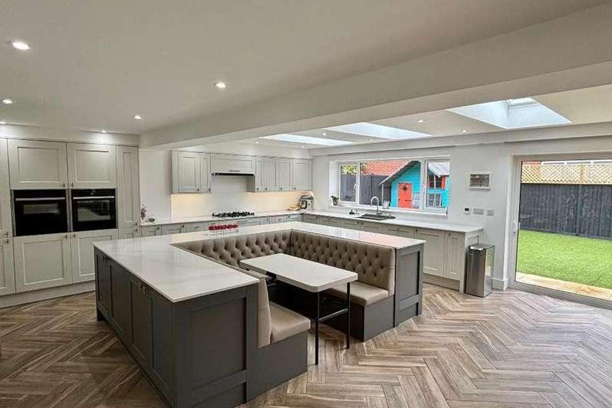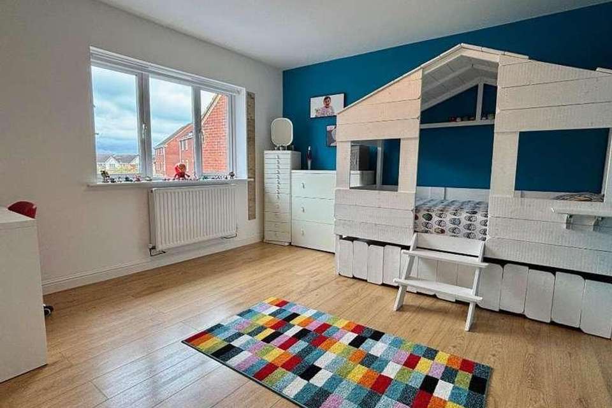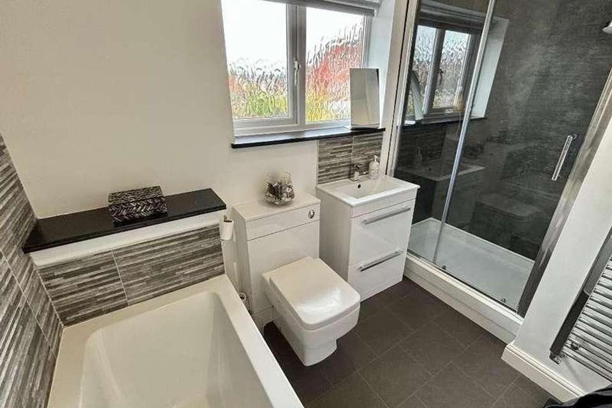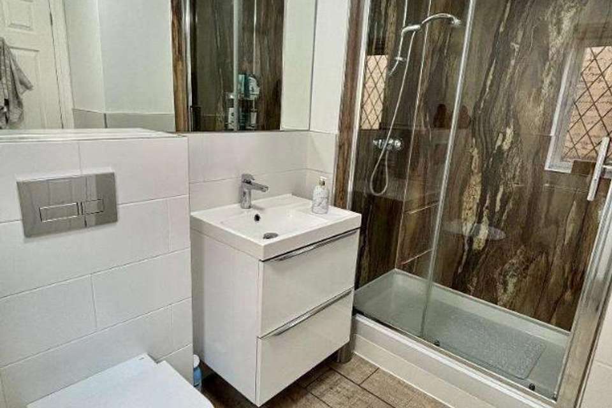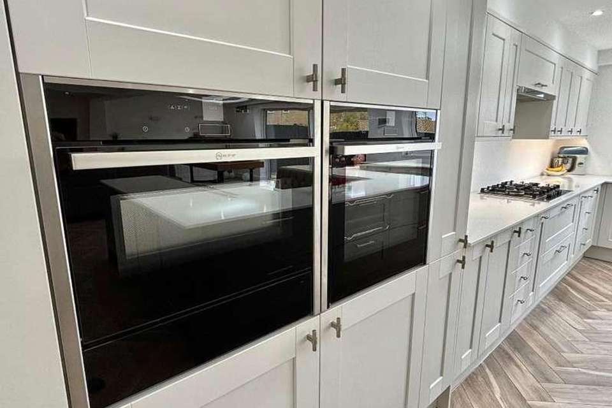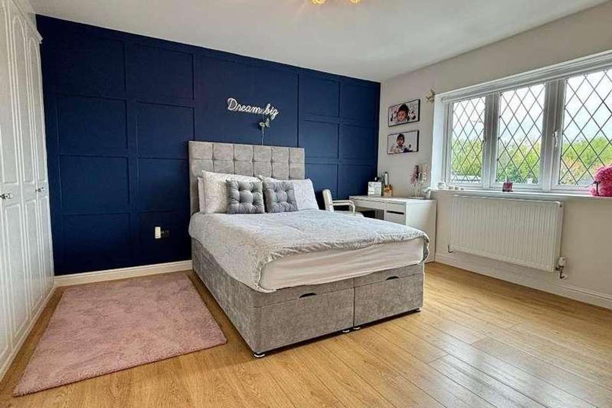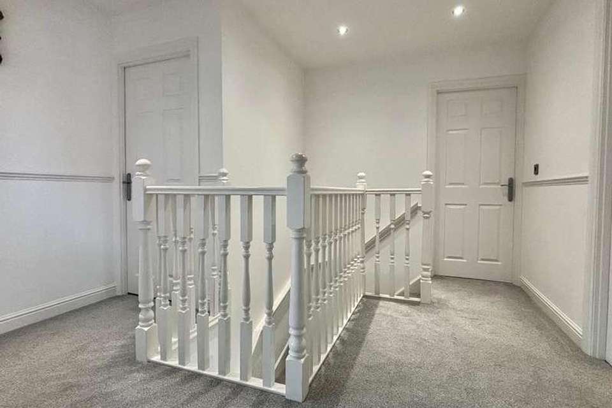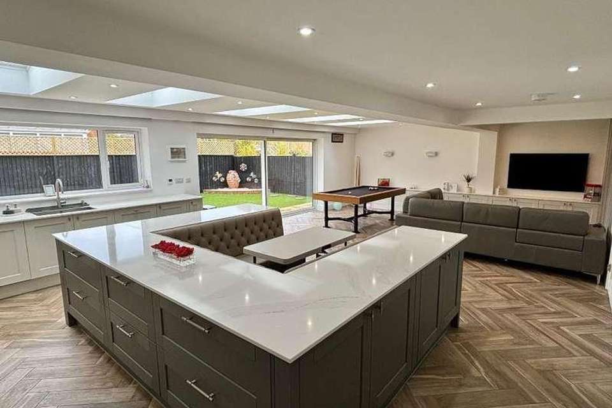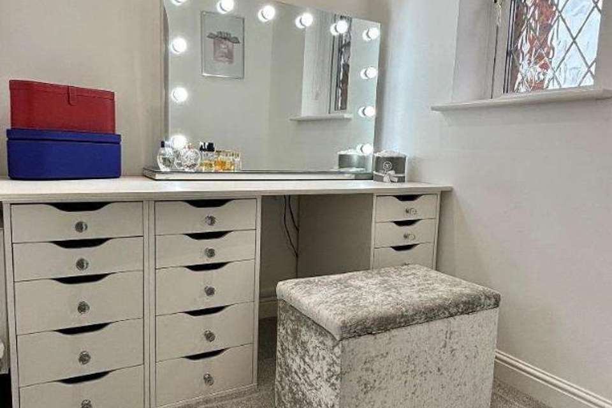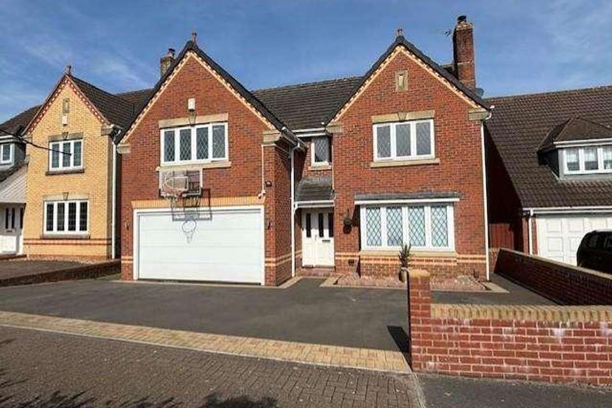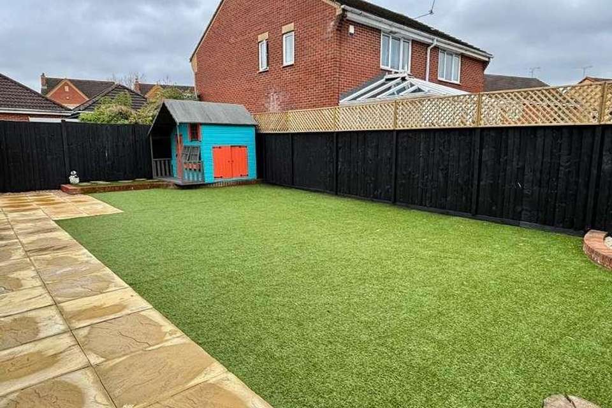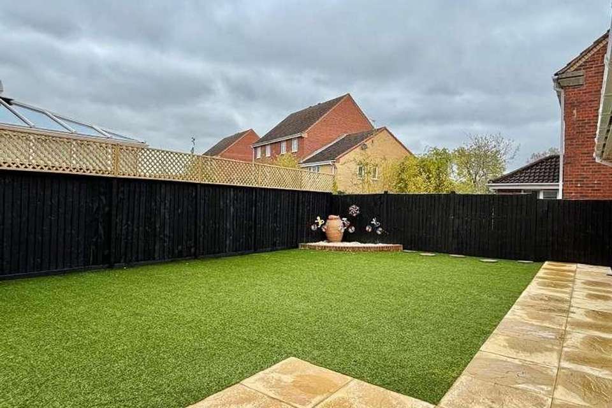4 bedroom property for sale
Bristol, BS16property
bedrooms
Property photos

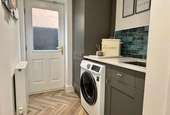
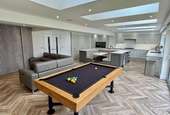
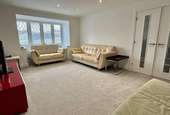
+16
Property description
Michael Nicholas Estate Agents are proud to offer to the market this extended and impressive DETACHED property. This beautifully presented and spacious home is set within the highly desirable area of Emersons Green in South Gloucestershire, and within walking distance to the retail park, village centre, good local schools, bus routes and major road networks, it is sure to appeal to a range of discerning buyers.The property in brief offers the following accommodation.Upon entry you will be greeted by a welcoming hallway which offers access to the cloakroom, a good size lounge, and a magnificent and recently extended kitchen/dining/family room with a range of quality integrated appliances. From this you also access the utility room, pantry and recessed discreet useful storage.To the first floor can be found a large landing, 4 generous double bedrooms, the master with en-suite and dressing area, and a four piece family bathroom. Further benefits include, gas central heating and double glazing, off street parking, double garage, and level rear garden.The EPC has been ordered, and the Vendor has informed us that the tenure is freehold.Houses of this quality and attention to detail are hard to find, so to appreciate all that is on offer, please call Michael Nicholas Estate Agents on 0117 9574000 to arrange your viewing.From our office in Downend, turn right at The Horse Shoe Public House and continue over the mini roundabout onto Westerleigh Road. Follow all the way until you reach the mini roundabout and then turn left into Cousins Way, and then left again into Tunbridge Way where the property can be found.Entrance Weather porch with courtesy light, entrance via obscure double glazed panelled door and matching side window.Hallway Ceramic tiled wood effect flooring, radiator, recess for coats, stairs to first floor, telephone point, doors to;Cloakroom Modern suite with WC & wash hand basin, extractor fan, radiator, ceramic tiled wood effect flooring, tiled splash backs.Lounge18' 2'' x 11' 11'' (5.56m x 3.65m) Double glazed box bay window to front, two double radiatorsKitchen/Dining & Family Room33' 2'' x 19' 7'' (10.13m x 5.97m) Double glazed window & sliding doors to the rear, 5 electric skylight windows, ceramic wood effect tiled flooring with partial under floor heating, contemporary fitted kitchen with 'Silestone' quartz work surfaces, integrated dining space, and quality integrated appliances including a 'Quooker' hot tap, Neff oven, combination microwave, hob, warming drawer and extractor hood, AEG full height fridge and freezer, and Bosch dish washer. Also included is a walk-in pantry, and two large concealed storage cupboards.Utility9' 1'' x 5' 4'' (2.77m x 1.64m) Obscure double glazed panelled door to side, radiator, ceramic tiled wood effect flooring, storage cupboard, modern fitted units with 'Silestone' quartz work surface and inset sink, space and plumbing for washing machine, gas boiler, extractor fan, personal access door to garageFirst Floor Landing Spacious galleried landing, airing cupboard with shelving, access to loft space, doors to;Bedroom 117' 5'' x 14' 11'' (5.33m x 4.57m) (At widest point) Double glazed window to front, radiator, modern built in wardrobes with sliding doors, incorporating drawer and shelving system.Dressing Area5' 7'' x 5' 5'' (1.72m x 1.67m) Obscure double glazed leaded window to front and radiator.En-suite8' 5'' x 6' 5'' (2.58m x 1.98m) Obscure double glazed leaded window to side, radiator, contemporary white suite comprising WC, wash hand basin, oversized shower cubicle, tiled flooring and splash backs.Bedroom 212' 6'' x 12' 0'' (3.83m x 3.67m) Double glazed leaded window to front, radiator, built in wardrobes.Bedroom 312' 0'' x 11' 9'' (3.67m x 3.6m) Double glazed window to rear, radiator, built in wardrobes.Bedroom 414' 2'' x 9' 5'' (4.33m x 2.89m) Double glazed window to rear, radiator, built in wardrobes.Bathroom9' 6'' x 6' 3'' (2.91m x 1.93m) Obscure double glazed window to rear, chrome towel radiator, modern white four piece suite comprising of WC, vanity wash basin, bath, separate oversized shower cubicle.Rear Garden An enclosed and level low maintenance garden with patio, artificial lawn, raised corner features, play house, and side gate offering access to the front of the property.Front Garden Mainly laid to hard standing for off street parking, with decorative brick edging.Double Garage17' 4'' x 15' 1'' (5.29m x 4.6m) Electric double door to the front, personal door to utility, power, lighting, and fitted cabinets for storage with space for an appliance.
Interested in this property?
Council tax
First listed
3 weeks agoBristol, BS16
Marketed by
Michael Nicholas Estate Agents 77a North Street,Downend,Bristol,BS16 5SECall agent on 0117 957 4000
Placebuzz mortgage repayment calculator
Monthly repayment
The Est. Mortgage is for a 25 years repayment mortgage based on a 10% deposit and a 5.5% annual interest. It is only intended as a guide. Make sure you obtain accurate figures from your lender before committing to any mortgage. Your home may be repossessed if you do not keep up repayments on a mortgage.
Bristol, BS16 - Streetview
DISCLAIMER: Property descriptions and related information displayed on this page are marketing materials provided by Michael Nicholas Estate Agents. Placebuzz does not warrant or accept any responsibility for the accuracy or completeness of the property descriptions or related information provided here and they do not constitute property particulars. Please contact Michael Nicholas Estate Agents for full details and further information.

