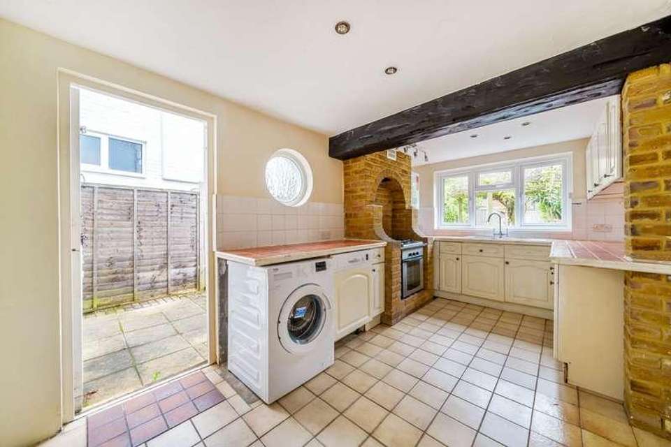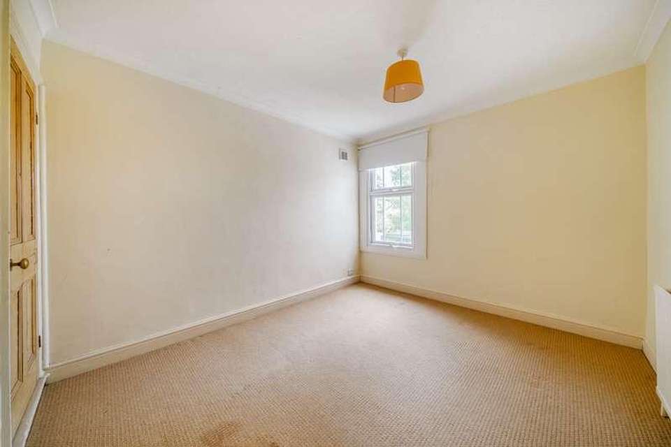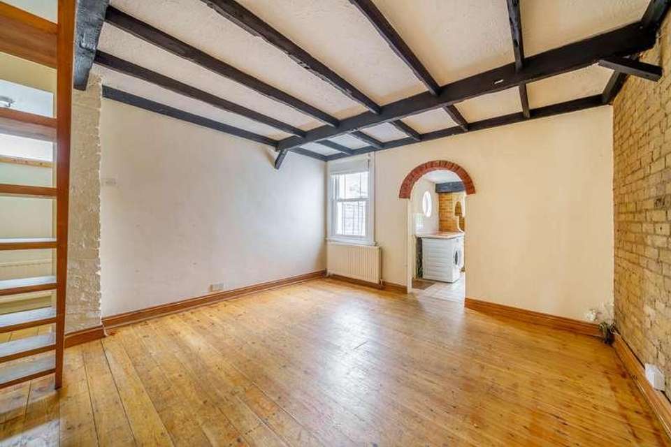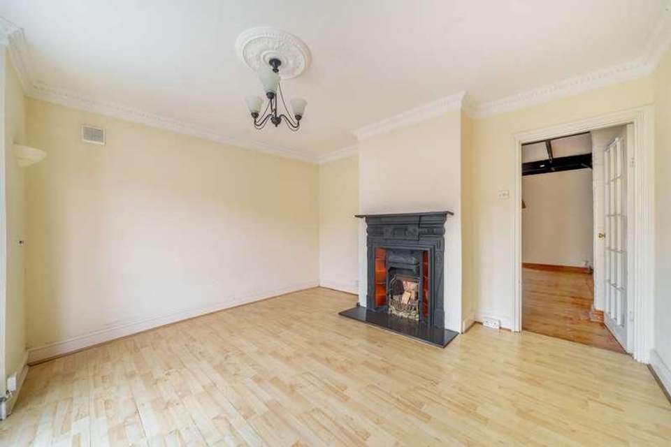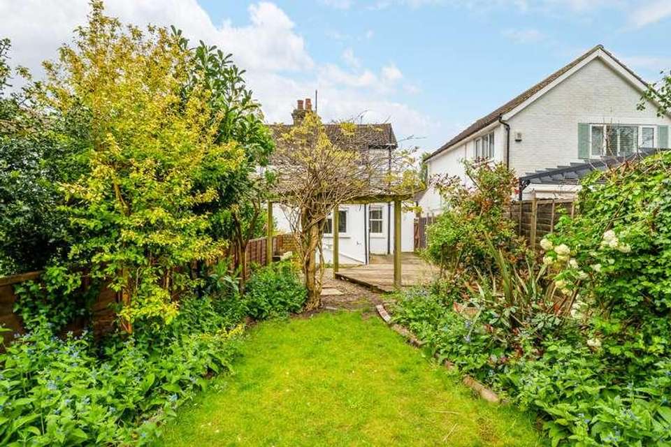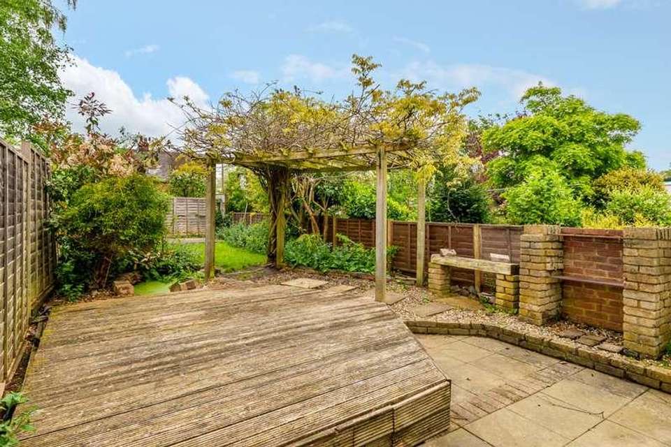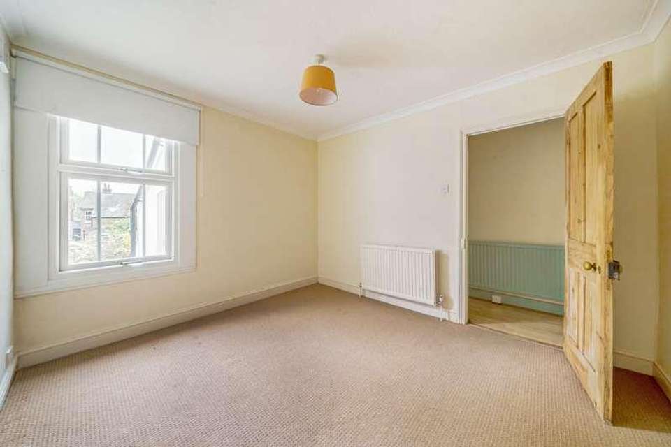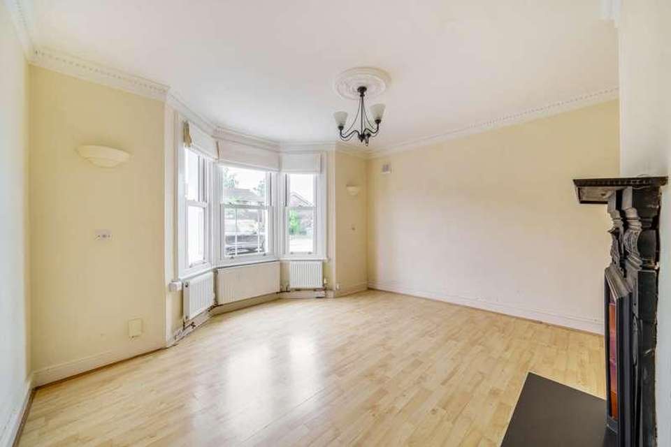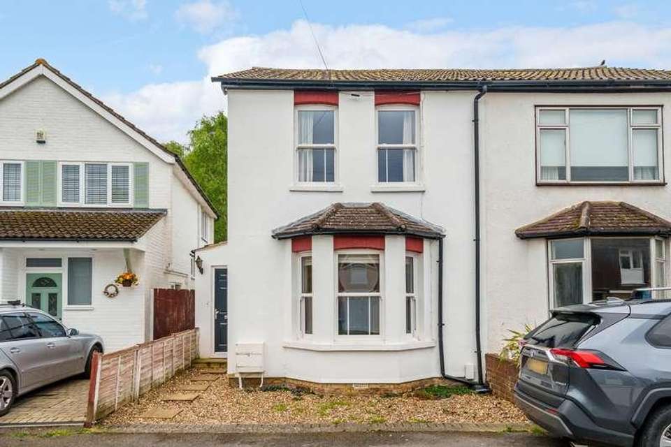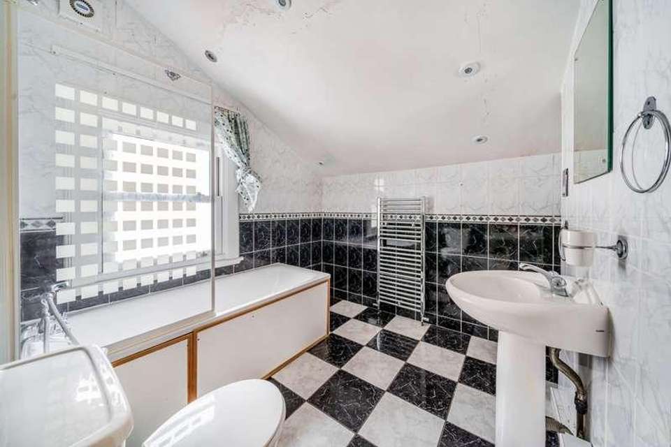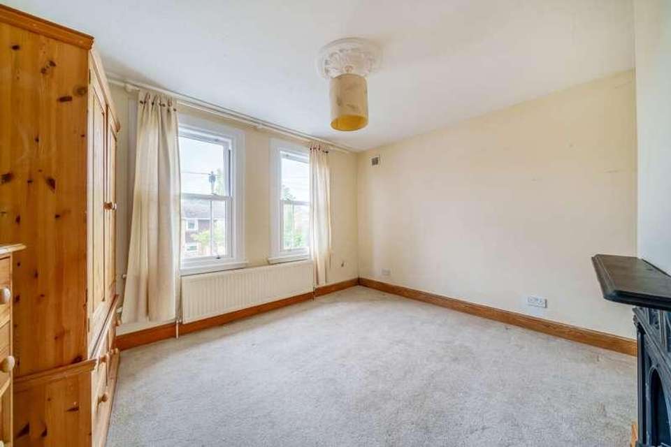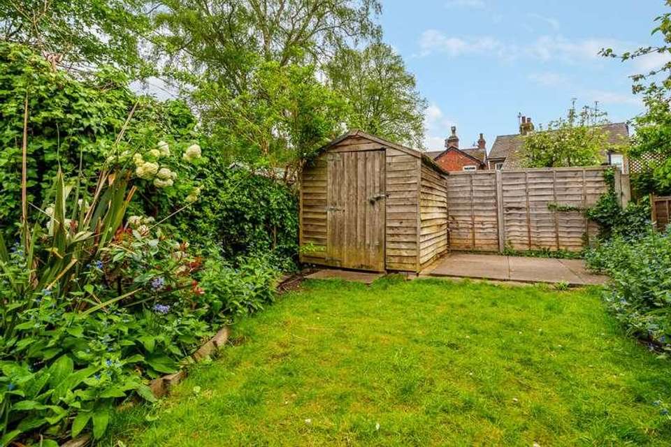2 bedroom property for sale
KT12 4HUproperty
bedrooms
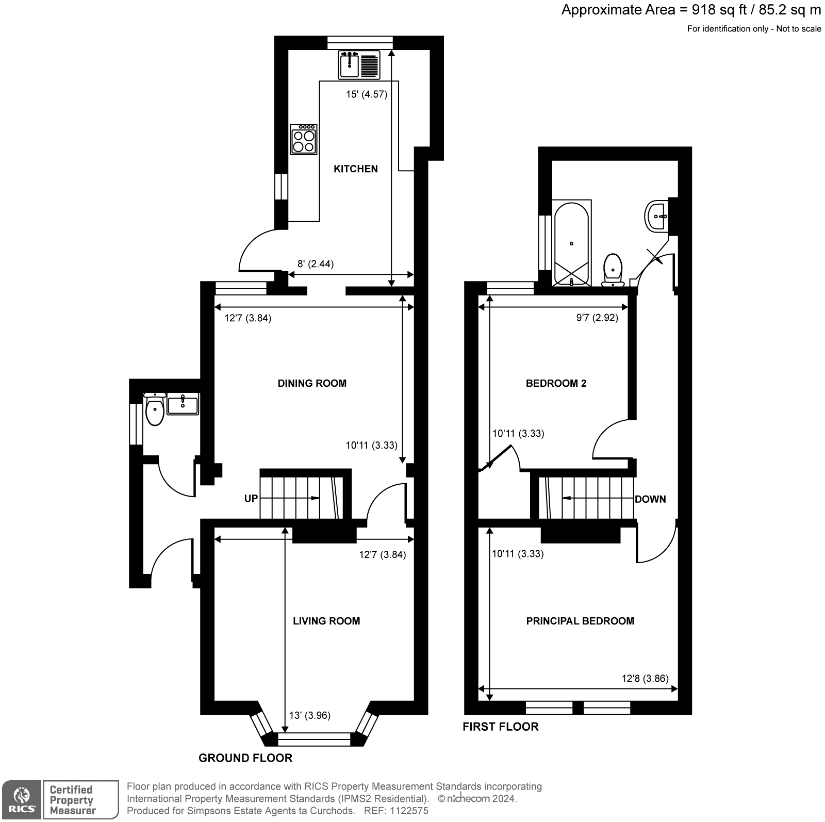
Property photos

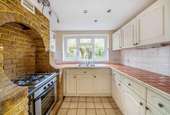
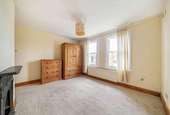
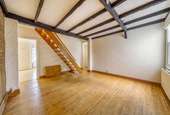
+12
Property description
Whilst some modernisation may be required the house is well balanced with good rooms sizes and offers huge potential. The ground floor has a front aspect living room with feature fireplace, central dining room which is open plan with a rear aspect kitchen. The kitchen features base and eye cupboards and matching drawers and has access to the garden. From the entrance porch is a useful cloakroom. Upstairs, are two bedrooms, plus a bathroom. Other attributes include gas fired heating to radiators and exposed timber floor in the dining room. Outside, the rear garden features wood decking, shingle path, well stocked borders and an area of lawn. The situation is really convenient not only for Hersham village but also the village green, local surgery and schools. Walton centre is also within easy reach, as is Hersham station.
Interested in this property?
Council tax
First listed
5 days agoKT12 4HU
Marketed by
Curchods Estate Agents 79 High Street,Walton on Thames,Surrey,KT12 1DNCall agent on 01932 247777
Placebuzz mortgage repayment calculator
Monthly repayment
The Est. Mortgage is for a 25 years repayment mortgage based on a 10% deposit and a 5.5% annual interest. It is only intended as a guide. Make sure you obtain accurate figures from your lender before committing to any mortgage. Your home may be repossessed if you do not keep up repayments on a mortgage.
KT12 4HU - Streetview
DISCLAIMER: Property descriptions and related information displayed on this page are marketing materials provided by Curchods Estate Agents. Placebuzz does not warrant or accept any responsibility for the accuracy or completeness of the property descriptions or related information provided here and they do not constitute property particulars. Please contact Curchods Estate Agents for full details and further information.





