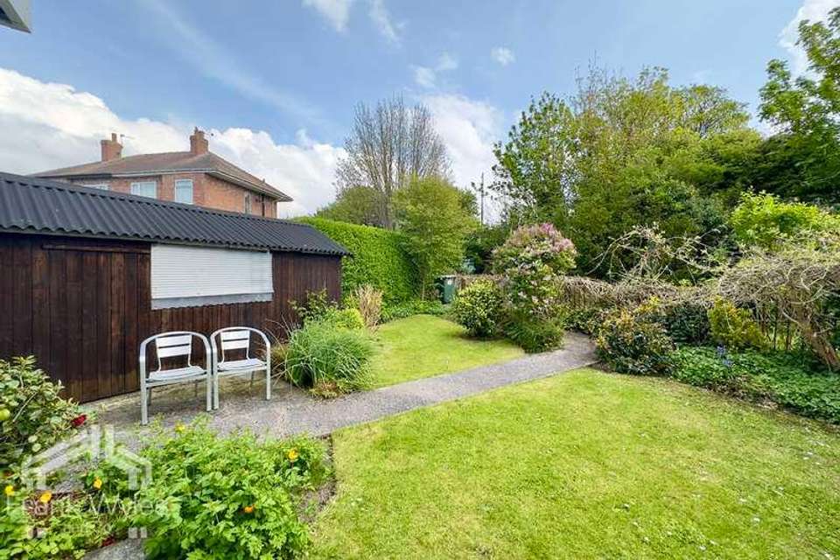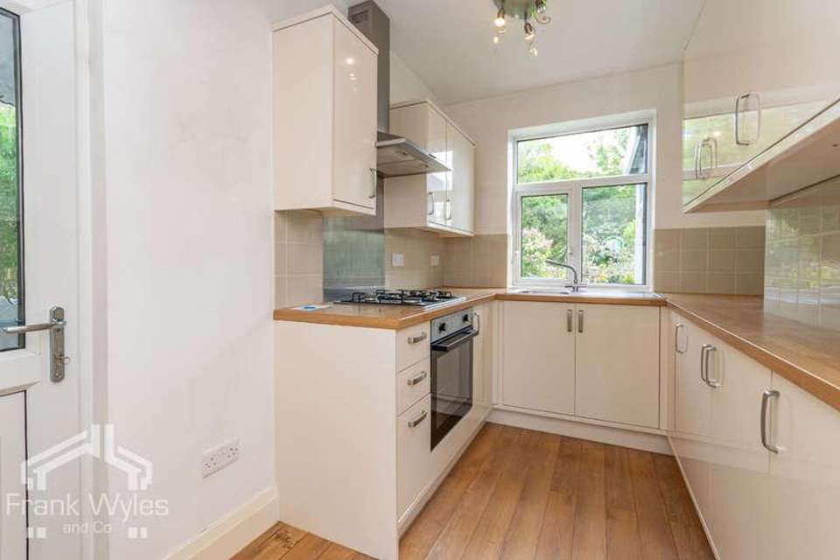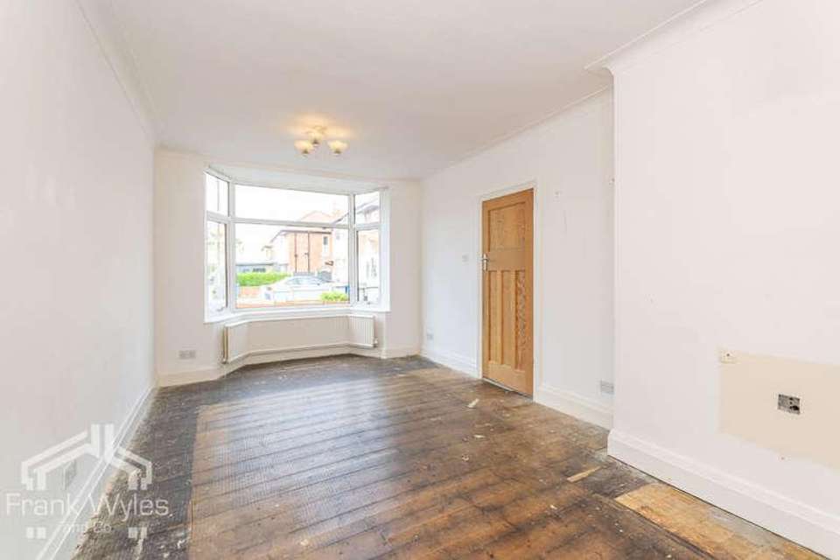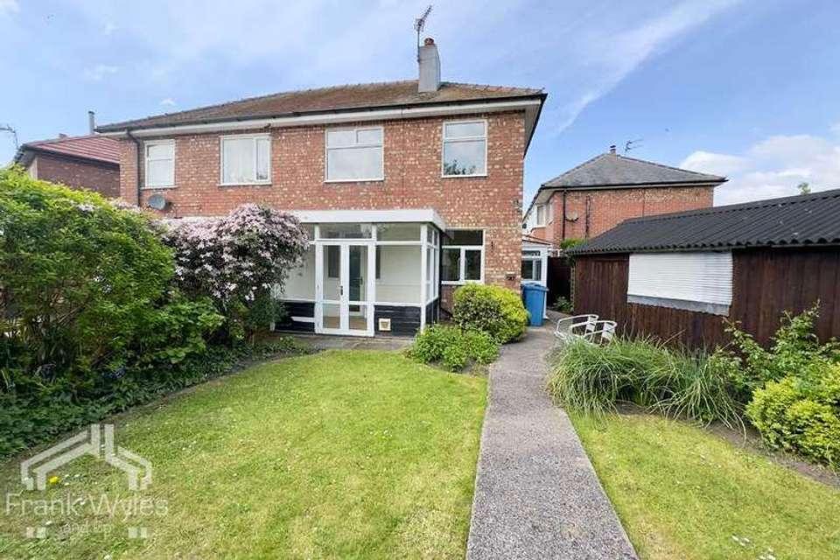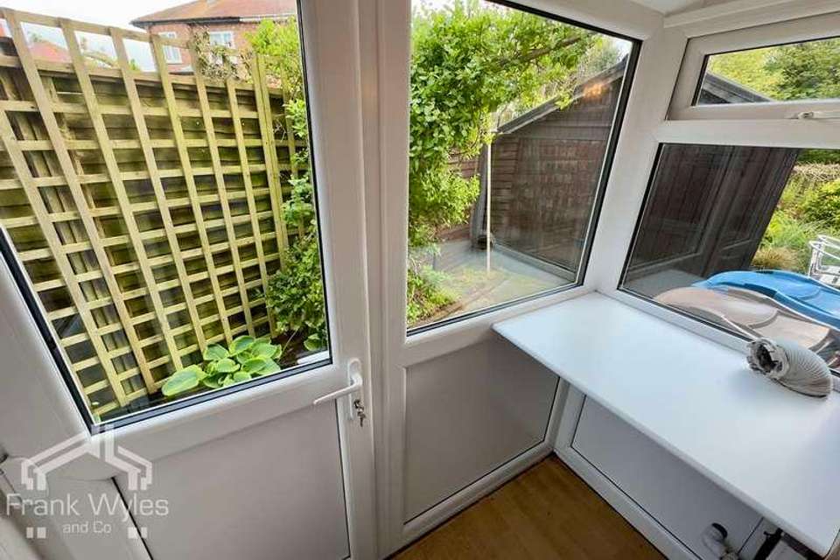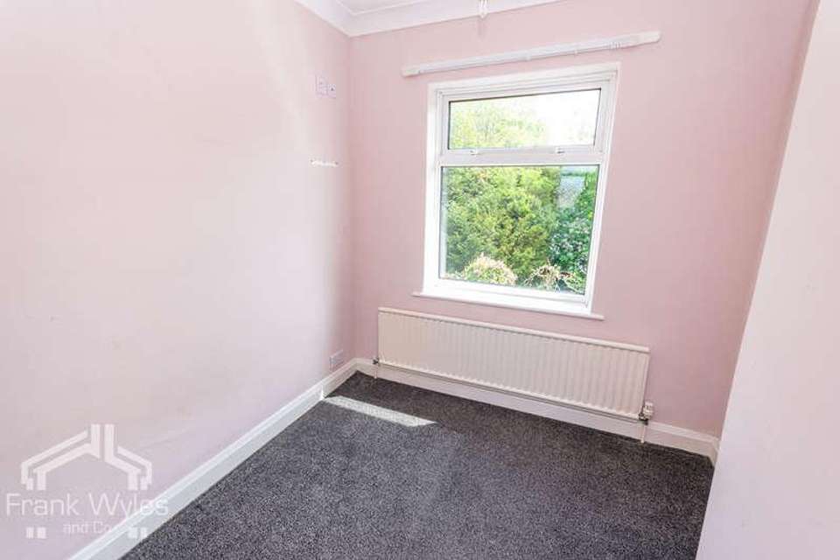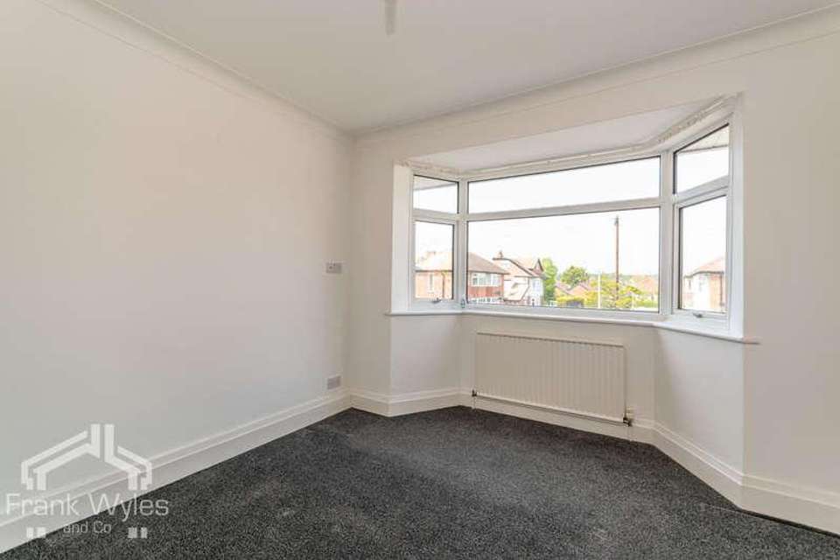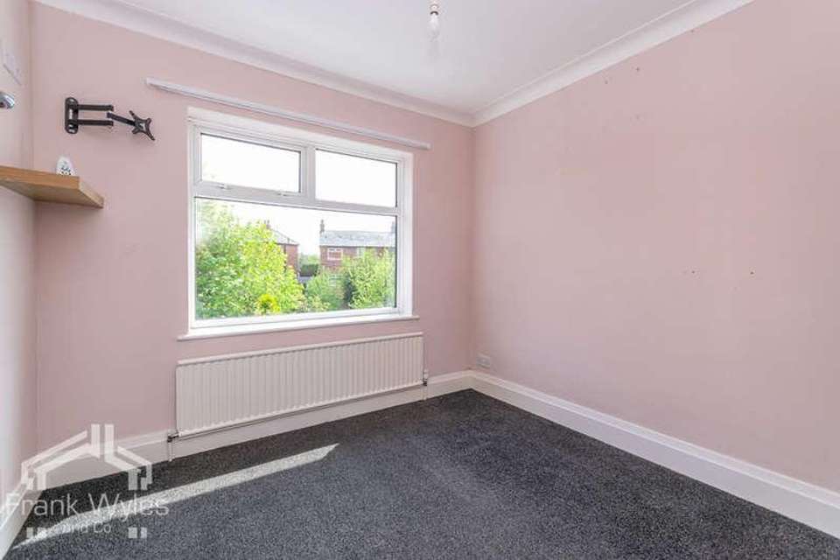3 bedroom semi-detached house for sale
Lytham, FY8semi-detached house
bedrooms
Property photos
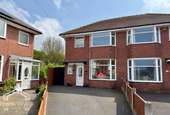
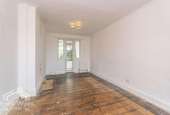

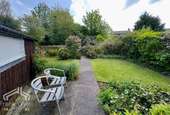
+9
Property description
Nestled in a cul-de-sac just a brief stroll from Lytham Green and the vibrant restaurants of Lytham centre, this semi detached house offers a lovely setting. The well-designed accommodation includes a spacious lounge, a sun room with views of the private rear garden, and a well-appointed fitted kitchen and separate utility. Upstairs, three bedrooms and a bathroom provide comfortable living spaces. The standout feature of this property is undoubtedly its enchanting garden, complemented by off road parking to the front. With its desirable location early viewing is highly recommended. Ground Floor Entrance Hall Obscure double glazed window to front. Radiator. Stairs to first floor. Open to: Kitchen 3.38m (11'1") x 2.28m (7'6") Double glazed window to rear. Fitted with a matching range of base and eye level units with worktop space over and stainless steel sink with single drainer and mixer tap. Space for fridge/freezer. Built-in oven and four ring gas hob with extractor hood over. Double glazed door leading to: Utility 1.81m (5'11") x 0.85m (2'10") Double glazed windows to side and rear. Plumbing for washing machine. Radiator. Door to garden. Lounge 6.24m (20'5") x 3.17m (10'5") Double glazed bay window to front. Two radiators. Coving to ceiling. Door to: Sun Room 3.09m (10'2") x 1.77m (5'10") Windows to side and rear. Radiator. Door to rear garden. First Floor Landing Obscure double glazed window to side. Doors leading to the following rooms: Bedroom 1 3.35m (11') x 2.73m (8'11") Double glazed bay window to front. Radiator. TV point. Bedroom 2 2.85m (9'4") x 2.81m (9'2") Double glazed window to rear. Radiator. Bedroom 3 2.50m (8'2") max x 2.27m (7'5") Double glazed window to rear. Radiator. Bathroom Obscure double glazed window to front. Fitted with three piece suite comprising panelled bath with separate electric shower over and folding glass screen, pedestal wash hand basin with mixer tap, and WC. Full height tiling to all walls. Extractor fan. Radiator. External Front Paved driveway providing off road parking. Rear Pretty rear garden. Mainly laid to lawn with mature shrubs and borders. Large shed.
Council tax
First listed
2 weeks agoLytham, FY8
Placebuzz mortgage repayment calculator
Monthly repayment
The Est. Mortgage is for a 25 years repayment mortgage based on a 10% deposit and a 5.5% annual interest. It is only intended as a guide. Make sure you obtain accurate figures from your lender before committing to any mortgage. Your home may be repossessed if you do not keep up repayments on a mortgage.
Lytham, FY8 - Streetview
DISCLAIMER: Property descriptions and related information displayed on this page are marketing materials provided by Frank Wyles & Co. Placebuzz does not warrant or accept any responsibility for the accuracy or completeness of the property descriptions or related information provided here and they do not constitute property particulars. Please contact Frank Wyles & Co for full details and further information.



