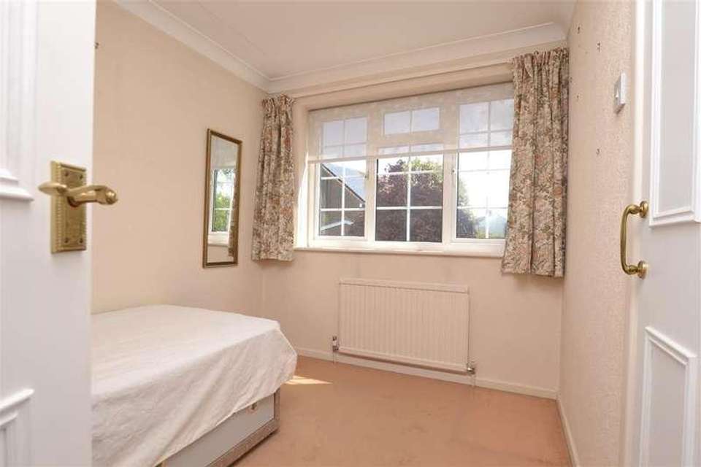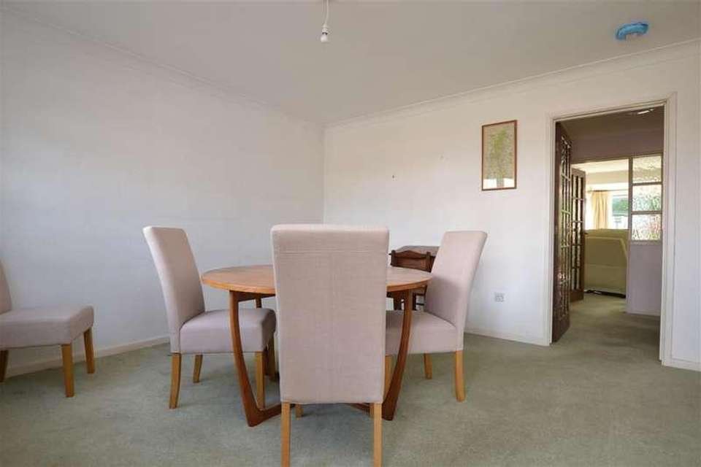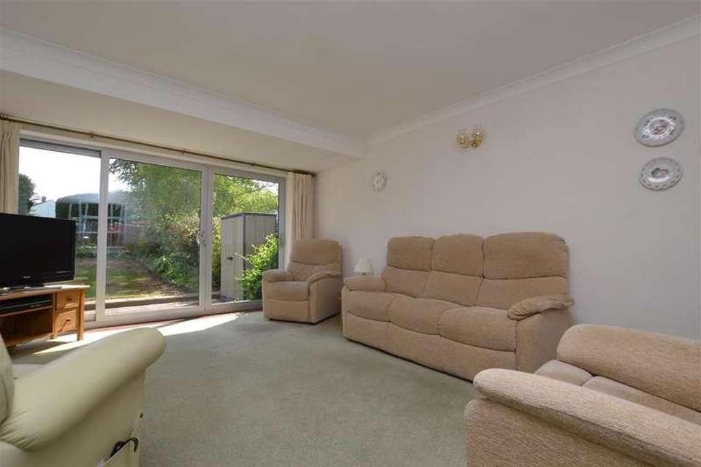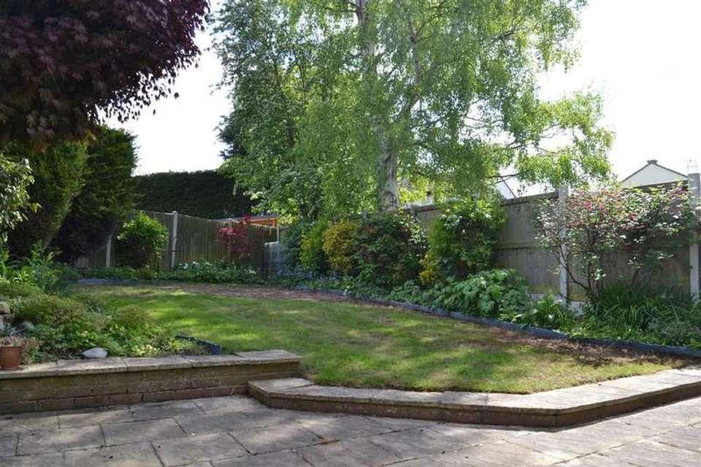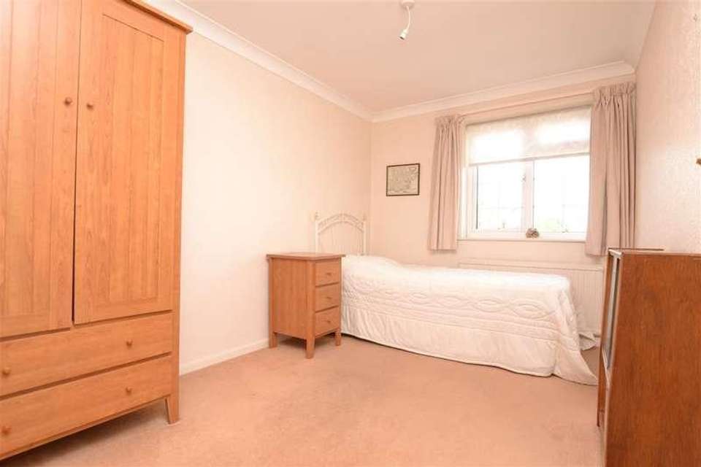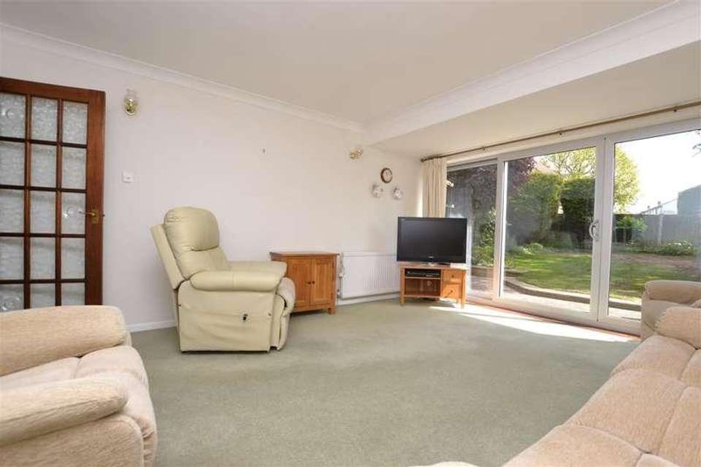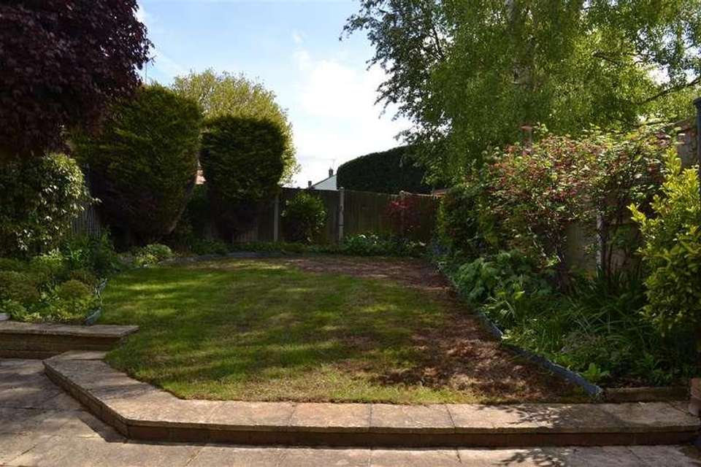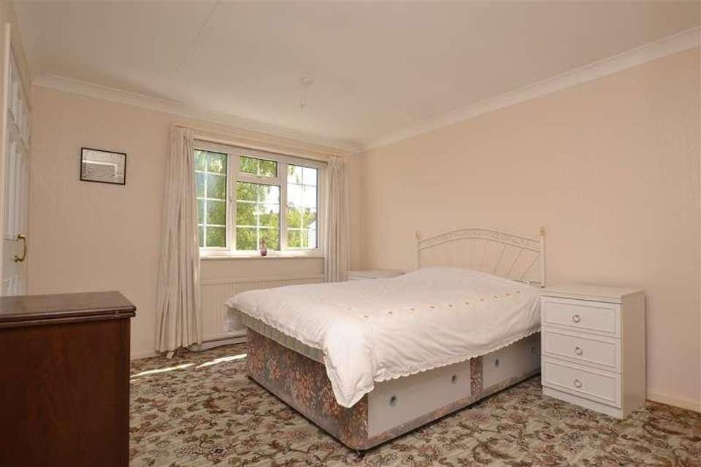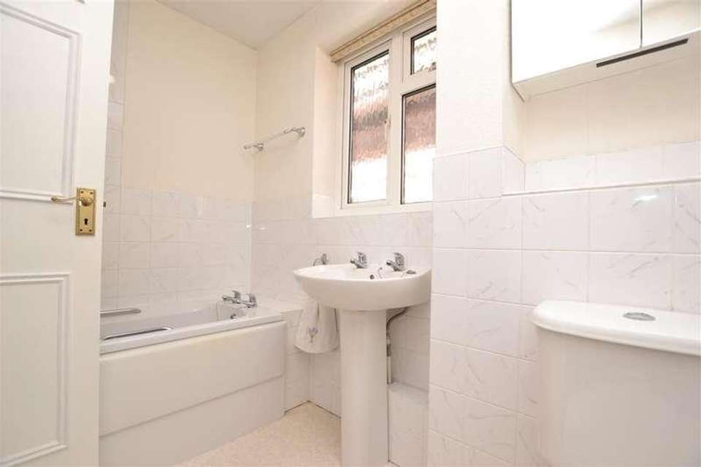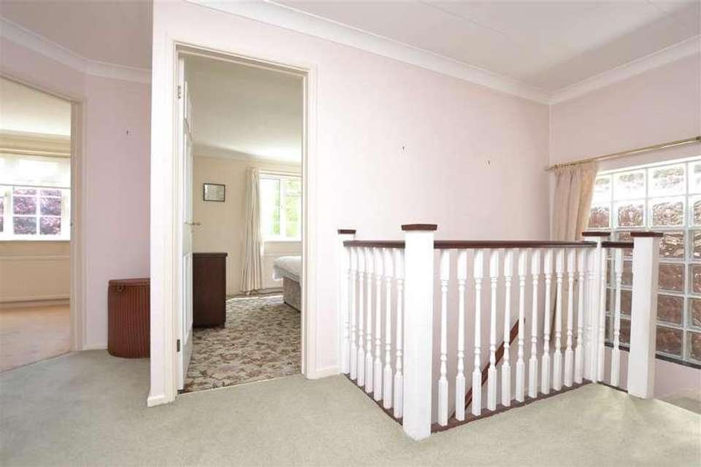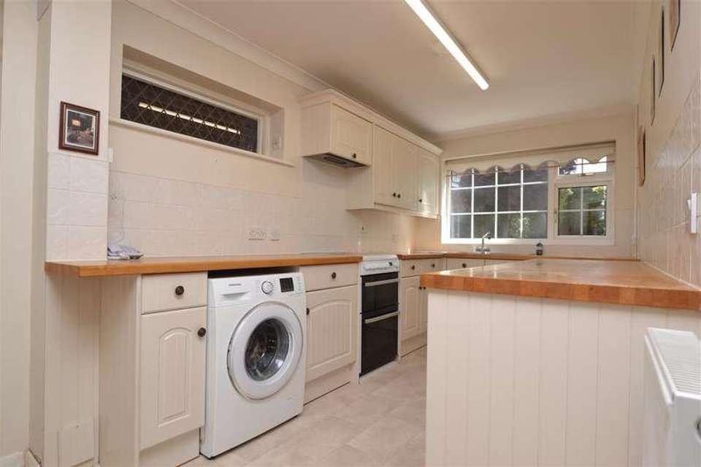4 bedroom detached house for sale
Chelmsford, CM1detached house
bedrooms
Property photos
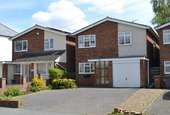
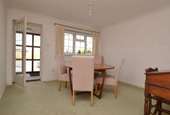
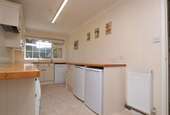
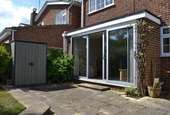
+12
Property description
Laying to the North-West of Chelmsford City centre and within close proximity of local school, shopping parade and open green space is this detached four bedroom family home. Internally there is well appointed accommodation throughout by way of a good size diner/reception, inner hallway with ground floor cloakroom, spacious sitting room and kitchen. To the first floor and accessed via a good size landing are four bedrooms served by a main three piece bathroom. Throughout, thanks to its large windows, the property offers a great sense of space. There is a very pleasant rear garden which has been well tended and well stocked, whilst to the front there is ample off street parking leading to a part integral garage. Available with no onward chain!Entrance door toENTRANCE PORCH Double glazed window to front, door through toDINING ROOM / RECEPTION 3.68m (12'1') x 3.56m (11'8')Double glazed window to front, radiator, door through toINNER HALLWAY Coving to ceiling, stairs rising to first floor with turning staircase, radiator, doors toGROUND FLOOR CLOAKROOM Obscure double glazed window to side, modern w.c with full and half flush, pedestal wash hand basin, storage cupboard under stairs, door through to garage.SITTING ROOM 4.72m (15'6') x 3.86m (12'8')Coving to ceiling, wall light points, two radiators, triple sliding doors opening onto garden.KITCHEN 5.79m (19'0') x 2.24m (7'4')Double glazed window to rear overlooking garden, two further lead light style windows to side, fitted with a comprehensive range of cream fronted wall and base level units, roll edge worktops, inset single drainer sink unit with mixer tap, spaces for cooker, washing machine and dishwasher, boiler cupboard, radiator, double glazed door to side.FIRST FLOOR LANDING Coving to ceiling, loft access, block glass work to side, doors toBEDROOM ONE 3.68m (12'1') x 3.56m (11'8') > 3.35m (11'0')Double glazed window to front, built in wardrobe, radiator.BEDROOM TWO 3.56m (11'8') x 3.23m (10'7')Double glazed window to rear overlooking garden, built in wardrobe, radiator.BEDROOM THREE 3.56m (11'8') x 2.44m (8'0')Double glazed window to front, radiator.BEDROOM FOUR 2.95m (9'8') x 2.24m (7'4') MAXIMUMDouble glazed window to rear, built in wardrobe, radiator.BATHROOM Obscure double glazed window to side, three piece suite comprising white panel enclosed bath with shower over, pedestal wash hand basin, modern w.c with full and half flush, part tiling to walls, radiator.OUTSIDE As mentioned previously the property offers ample off street parking to the front leading to a part integral garage with up and over door. The rear garden itself has been very well cared for and offers a large paved patio with small step up to the remainder which is mostly laid to lawn and well planted to borders. There is a pedestrian side gate giving access from the front of the property to the back.
Interested in this property?
Council tax
First listed
2 weeks agoChelmsford, CM1
Marketed by
Adrians 16 Duke Street,Chelmsford,CM1 1UPCall agent on 01245 265303
Placebuzz mortgage repayment calculator
Monthly repayment
The Est. Mortgage is for a 25 years repayment mortgage based on a 10% deposit and a 5.5% annual interest. It is only intended as a guide. Make sure you obtain accurate figures from your lender before committing to any mortgage. Your home may be repossessed if you do not keep up repayments on a mortgage.
Chelmsford, CM1 - Streetview
DISCLAIMER: Property descriptions and related information displayed on this page are marketing materials provided by Adrians. Placebuzz does not warrant or accept any responsibility for the accuracy or completeness of the property descriptions or related information provided here and they do not constitute property particulars. Please contact Adrians for full details and further information.





