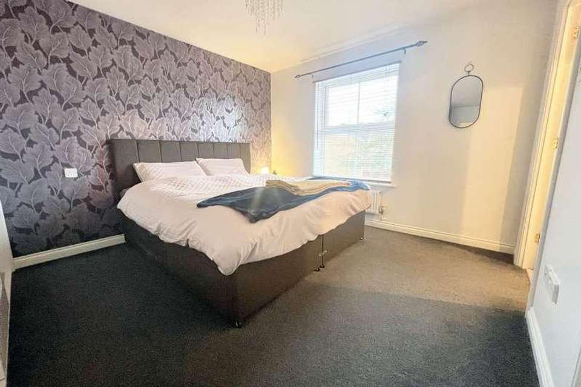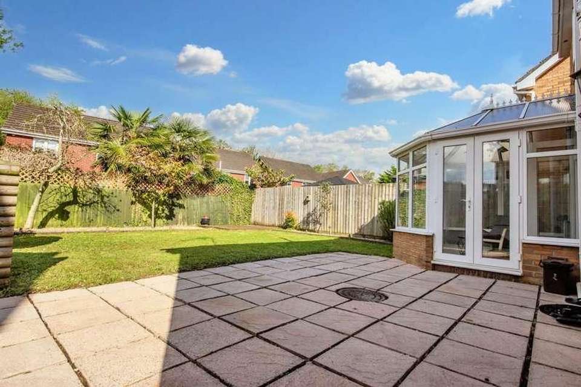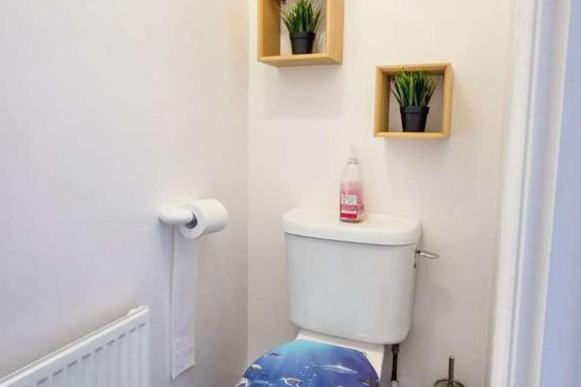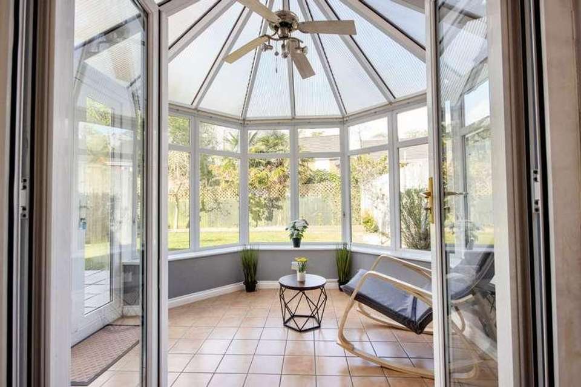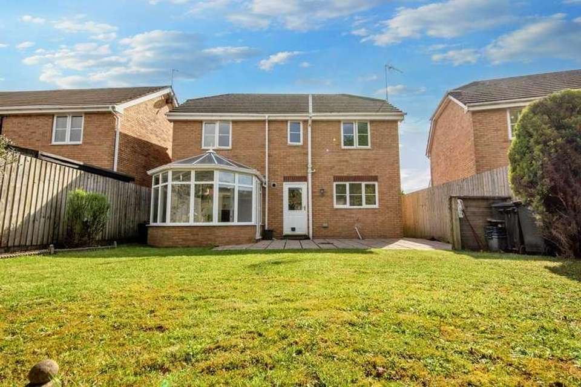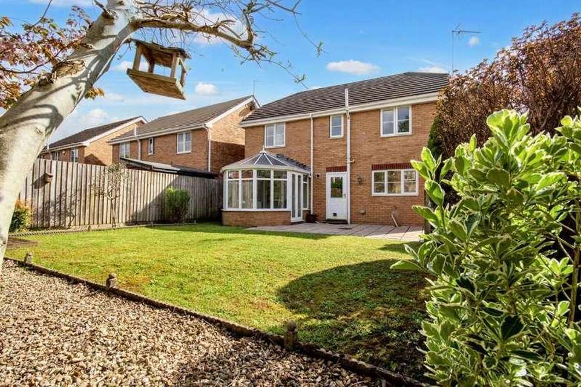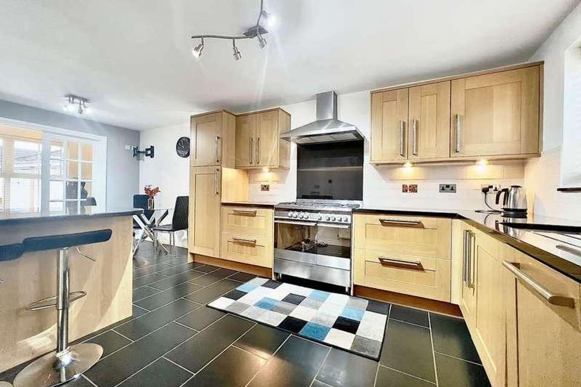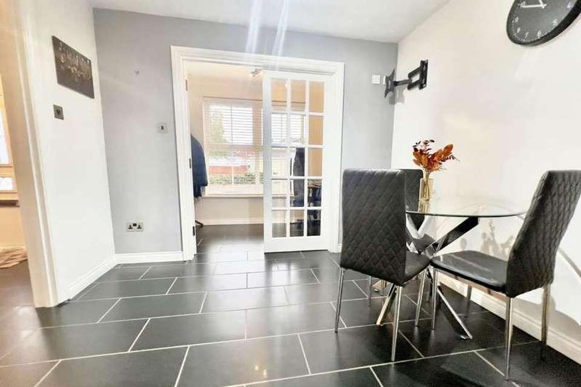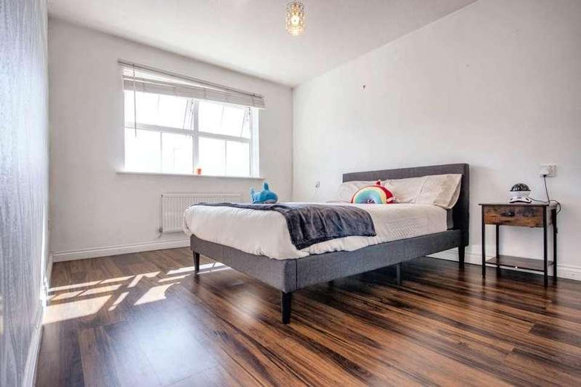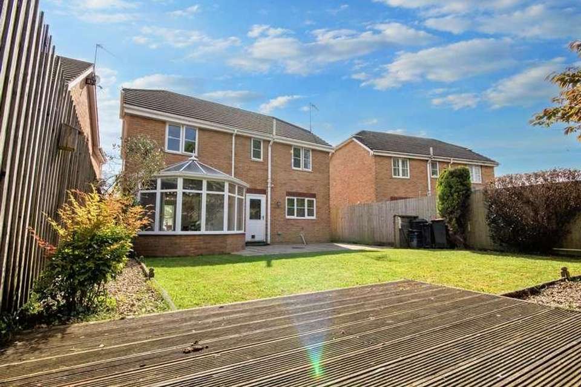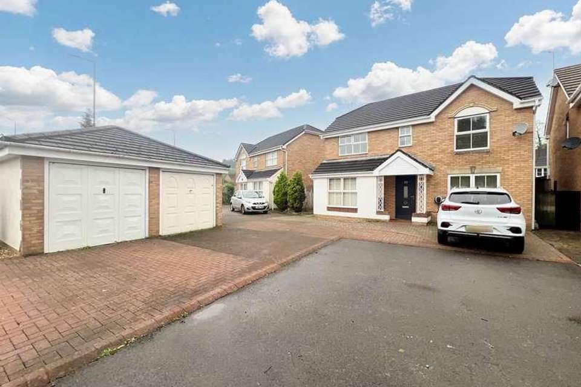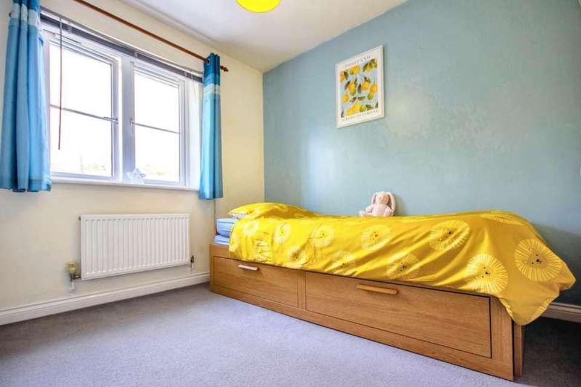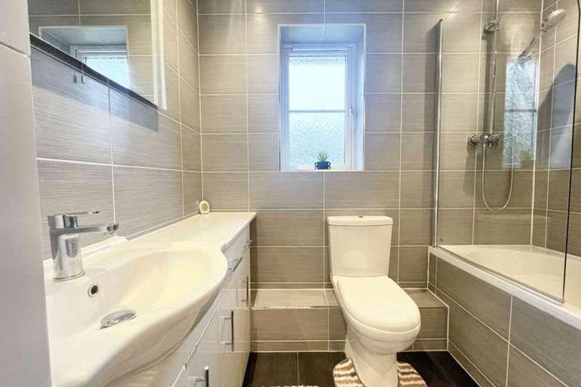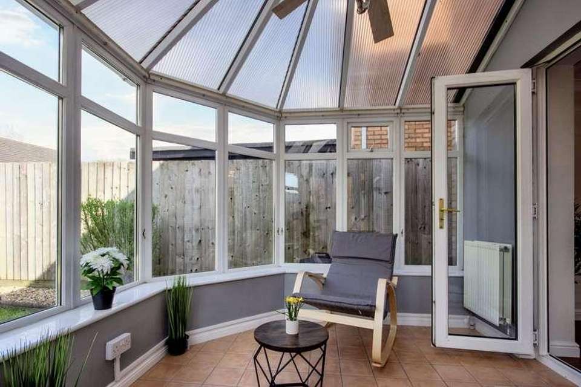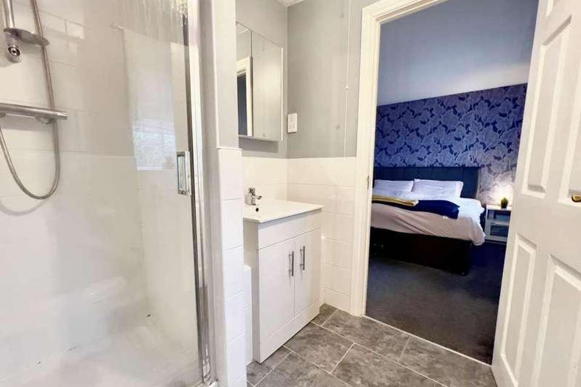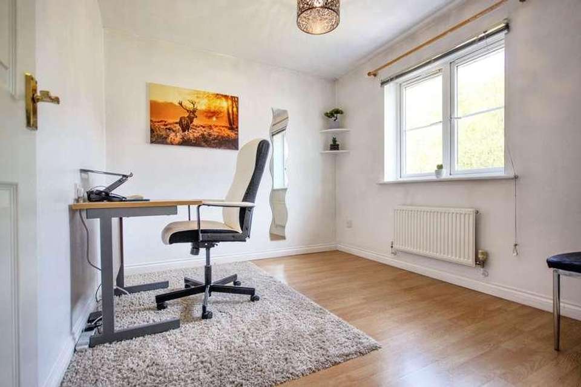4 bedroom detached house for sale
Rogerstone, NP10detached house
bedrooms
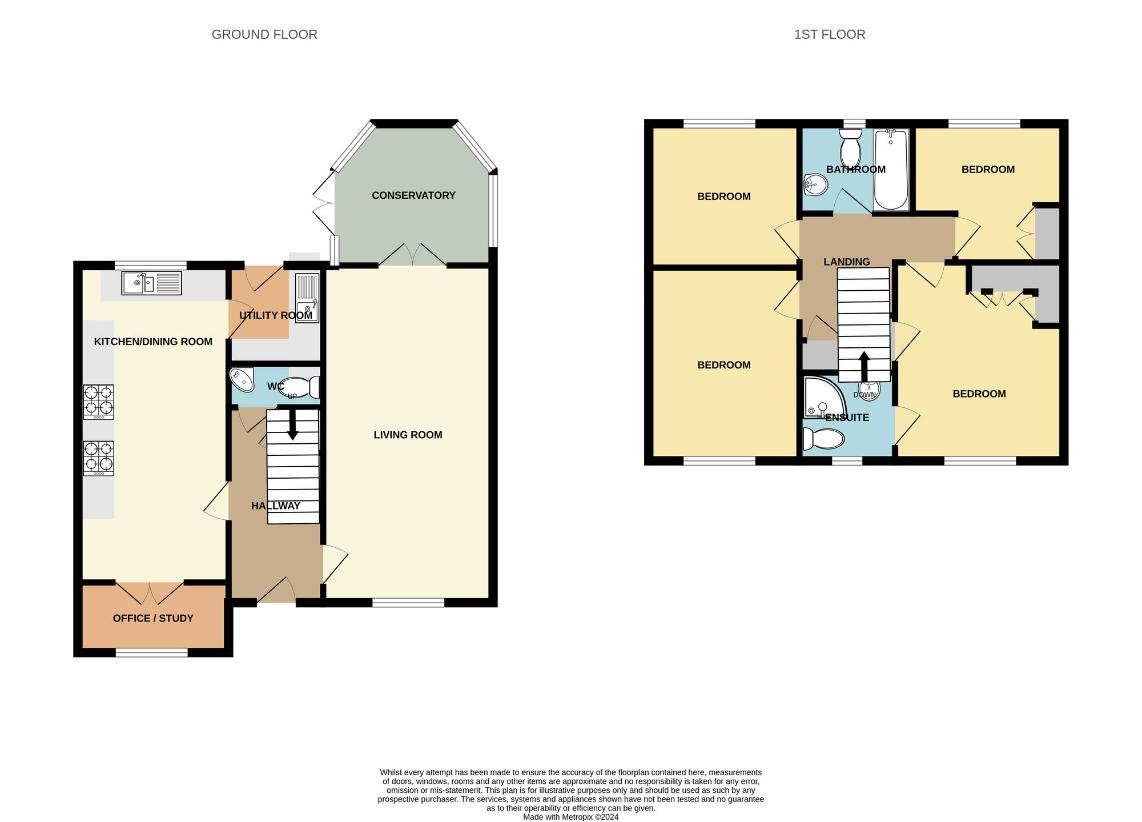
Property photos

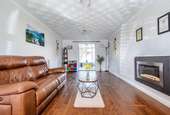

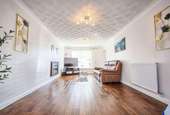
+17
Property description
Nestled within the sought-after location of Afon Village in Rogerstone, this exceptional detached family home offers a haven of modern living. Ready to move in and relax, this home has been thoughtfully designed, featuring a remodelled kitchen with granite work surfaces and modern family bathroom facilities, enhancing the overall quality of living experience for its future owners. The property welcomes you with a spacious lounge leading seamlessly onto a bright conservatory, offering a perfect spot for relaxation or entertaining guests. The open plan modern kitchen diner with integrated appliances provides a stylish setting for family meals, complemented by a separate utility room for added convenience. An impressive feature of this home is the work-from-home office area, ideal for those seeking a dedicated space for productivity. A convenient ground floor WC completes the main level of this residence, ensuring practicality and functionality. Ascending to the first floor, you will find four well-appointed DOUB LE bedrooms, with an ensuite shower room attached to the main bedroom for added luxury and comfort. This beautifully presented home boasts a level rear garden, offering a private outdoor retreat where alfresco dining and leisure activities can be enjoyed. Sold with no onward chain, this property is perfectly positioned near well-regarded schools and within easy reach of the M4 for convenient commutes to Cardiff and Bristol. Outside, the property offers an oasis of tranquillity with a paved patio area ideal for outdoor dining and entertaining. The level rear garden provides a safe play area for children and pets, while the front of the property benefits from off-road parking and a garage. The surrounding greenery and mature trees create a peaceful ambience, making this home a serene retreat from the hustle and bustle of every-day life. Don't miss your chance to make this stunning property your own and enjoy the perfect blend of comfort, style, and convenience in a prime location.LOUNGE - 21' 3'' x 10' 6'' (6.47m x 3.20m)CONSERVATORY 10' 3'' x 9' 0'' (3.12m x 2.74m)OFFICE 9' 0'' x 5' 6'' (2.74m x 1.68m)KITCHEN BREAKFAST ROOM 20' 0'' x 9' 6'' (6.09m x 2.89m)BEDROOM ONE 12' 6'' x 10' 9'' (3.81m x 3.27m)BEDROOM TWO 12' 6'' x 9' 6'' (3.81m x 2.89m)BEDROOM THREE 9' 9'' x 8' 9'' (2.97m x 2.66m)BEDROOM FOUR 8' 9'' x 7' 9'' (2.66m x 2.36m)
Interested in this property?
Council tax
First listed
Last weekRogerstone, NP10
Marketed by
Isla Alexander Property No 6 James Street,Pontardawe,SA8 4LRCall agent on 0800 058 4488
Placebuzz mortgage repayment calculator
Monthly repayment
The Est. Mortgage is for a 25 years repayment mortgage based on a 10% deposit and a 5.5% annual interest. It is only intended as a guide. Make sure you obtain accurate figures from your lender before committing to any mortgage. Your home may be repossessed if you do not keep up repayments on a mortgage.
Rogerstone, NP10 - Streetview
DISCLAIMER: Property descriptions and related information displayed on this page are marketing materials provided by Isla Alexander Property. Placebuzz does not warrant or accept any responsibility for the accuracy or completeness of the property descriptions or related information provided here and they do not constitute property particulars. Please contact Isla Alexander Property for full details and further information.





