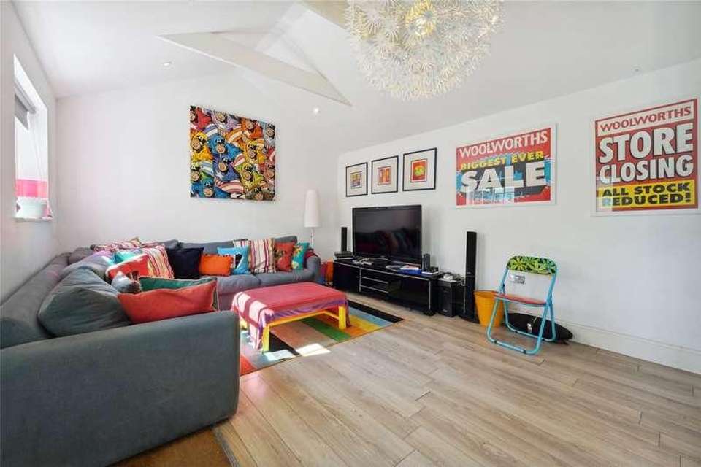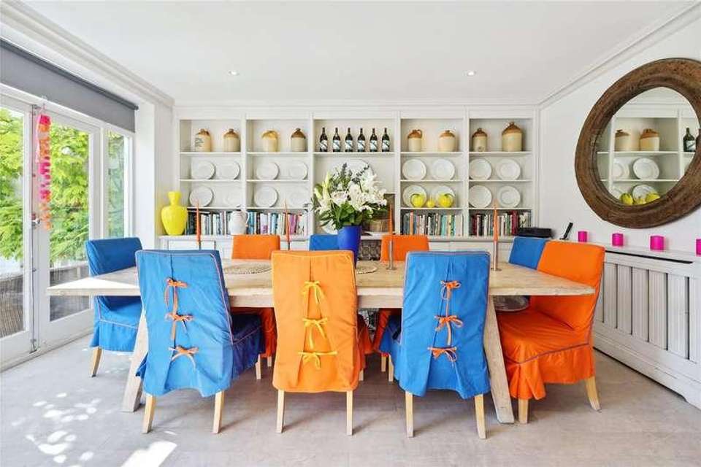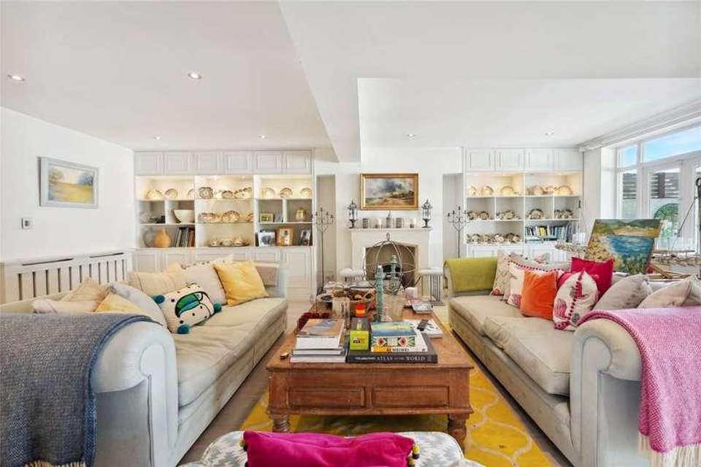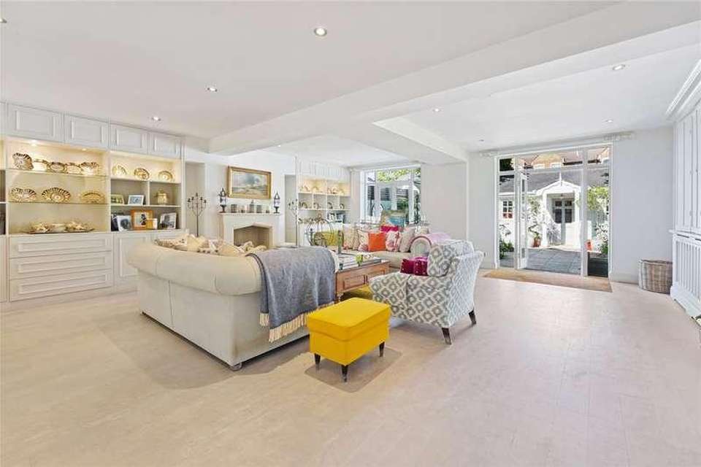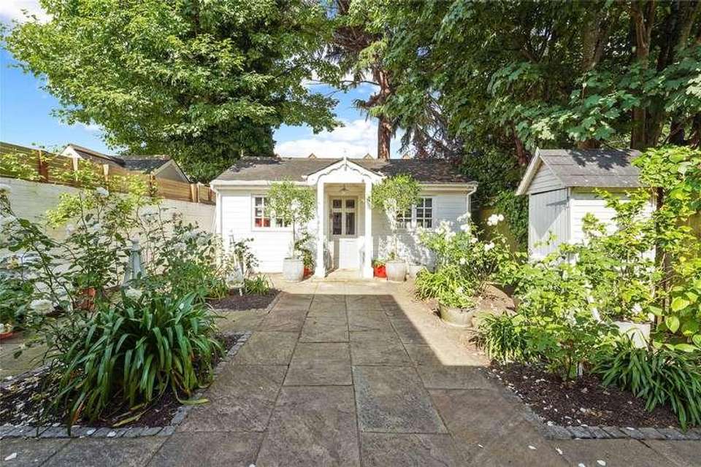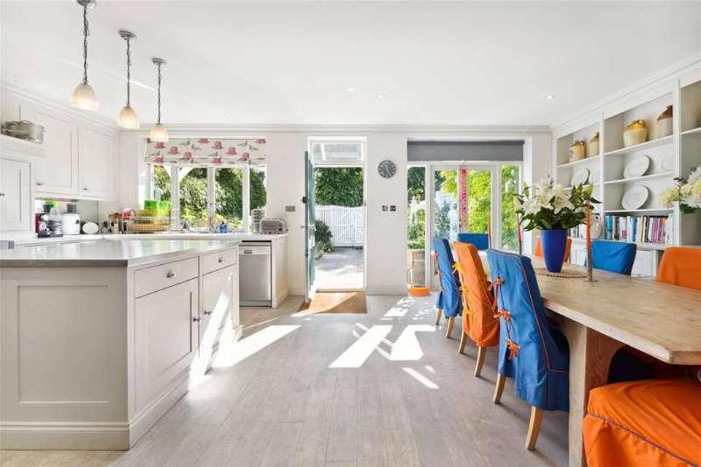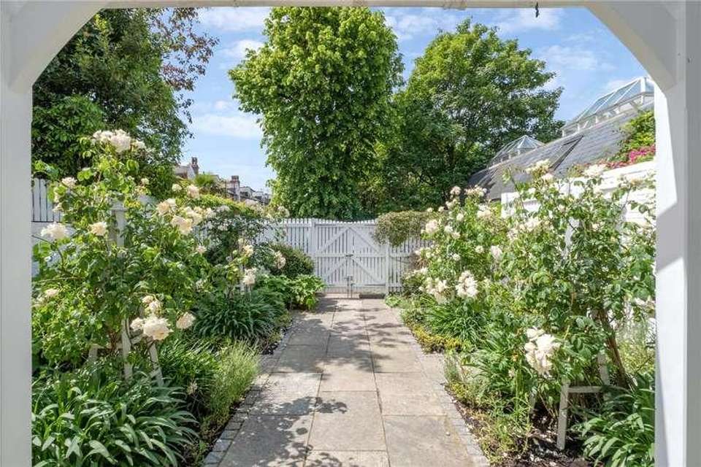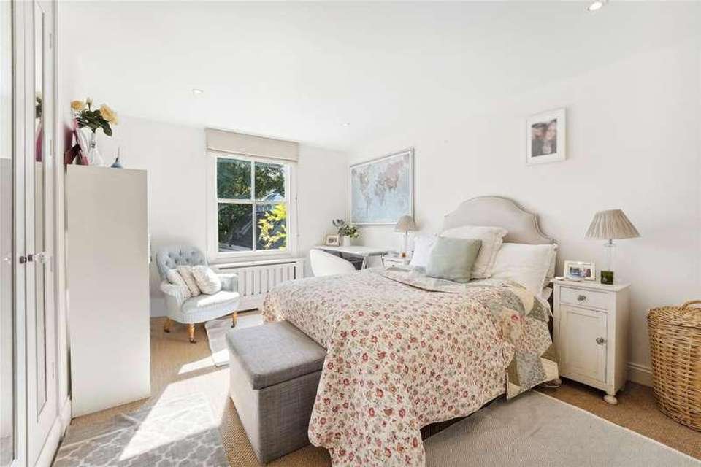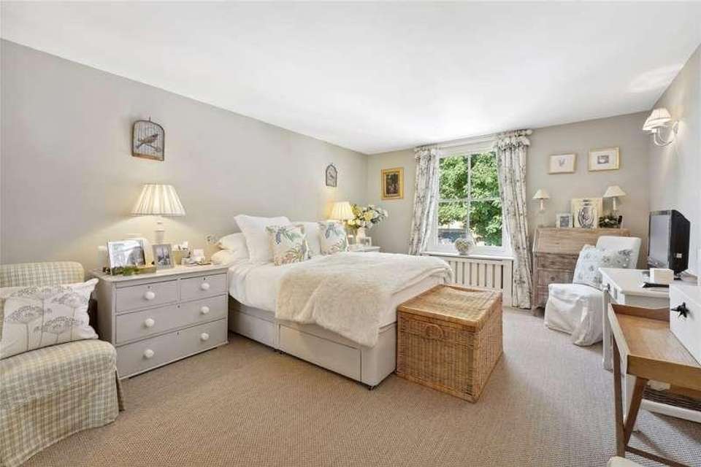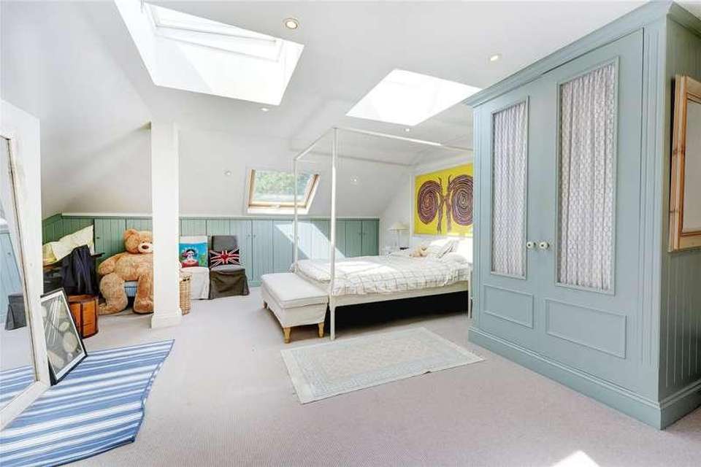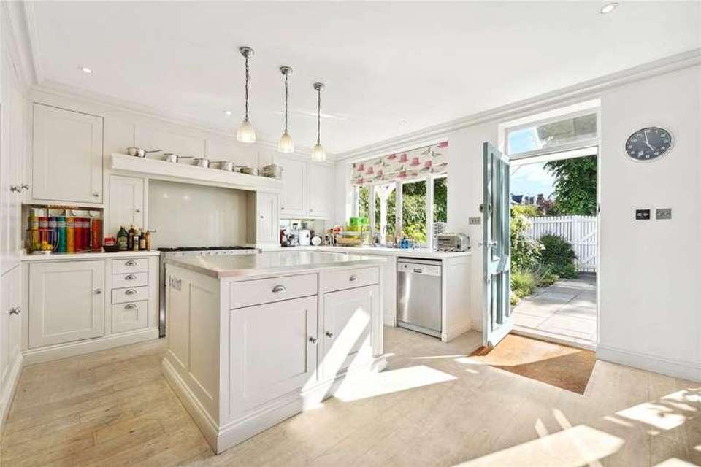5 bedroom property for sale
SW17 7HHproperty
bedrooms
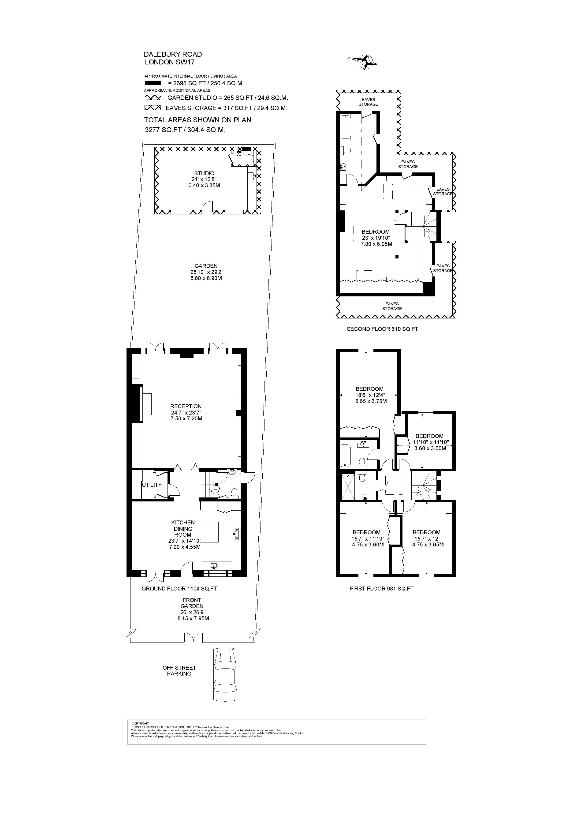
Property photos

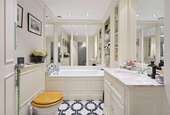
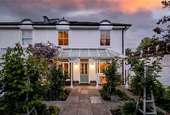

+11
Property description
Offering almost 3,000 sq ft of beautifully appointed accommodation arranged over three floors, the property has wonderful proportions and benefits from a wealth of entertaining space, with landscaped walled gardens to the front and rear together with a separate garden studio. With gated access from the front, you enter the property via a pretty paved front garden with beds filled with a variety of mature shrubs, plants and flowers. There is a generous kitchen/dining room at the front of the house which is bright, airy and enjoys a lovely view on to the garden. The kitchen benefits from plenty of storage, integrated appliances, a range cooker and a large central island. There is ample room to entertain and in addition there is a useful utility room and downstairs WC. The kitchen opens on to a superb 24 ft reception room spanning the entire width of the house, with plenty of built in storage, the room provides a wonderful space from which to entertain. Two sets of glazed French doors lead to the garden. Five double bedrooms are arranged over the first and second floor including a spacious principal suite at the rear of the house overlooking the garden with a smart en-suite bathroom and an extensive range of mirror fronted wardrobes. The three further bedrooms on this floor are served by a modern shower room. The fifth and final bedroom is on the top floor; lit from above by four large roof lights, there is a further en-suite bathroom together with access to extensive eaves storage. The rear garden is paved with planted beds. The garden studio which sits against the rear wall, has been cleverly designed to match the main house and provides a useful space from which to work or additional accommodation if required. It contains a kitchenette, WC and mezzanine storage. There is off street parking to the front of the house. The property is conveniently located on Dalebury Road, between the junctions of Trinity Road and Beechcroft Road. The green open spaces of Wandsworth Common are a short walk away, as are the amenities of Bellevue Road. Transport can be found at Tooting Bec Underground, which is approximately a ten-minute walk away. Wandsworth Common station is also within easy reach. There is a good selection of schools nearby, subject to catchment and entrance each year. Council Tax Band: G | EPC: C | Tenure: Freehold
Interested in this property?
Council tax
First listed
Last weekSW17 7HH
Marketed by
Rampton Baseley 30 Bellevue Road,Wandsworth,London,SW17 7EFCall agent on 020 8016 2085
Placebuzz mortgage repayment calculator
Monthly repayment
The Est. Mortgage is for a 25 years repayment mortgage based on a 10% deposit and a 5.5% annual interest. It is only intended as a guide. Make sure you obtain accurate figures from your lender before committing to any mortgage. Your home may be repossessed if you do not keep up repayments on a mortgage.
SW17 7HH - Streetview
DISCLAIMER: Property descriptions and related information displayed on this page are marketing materials provided by Rampton Baseley. Placebuzz does not warrant or accept any responsibility for the accuracy or completeness of the property descriptions or related information provided here and they do not constitute property particulars. Please contact Rampton Baseley for full details and further information.





