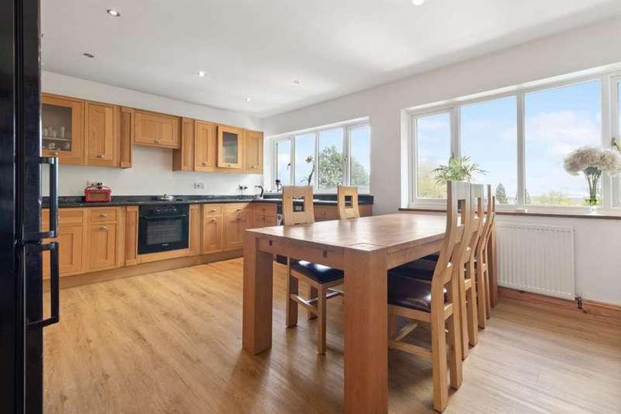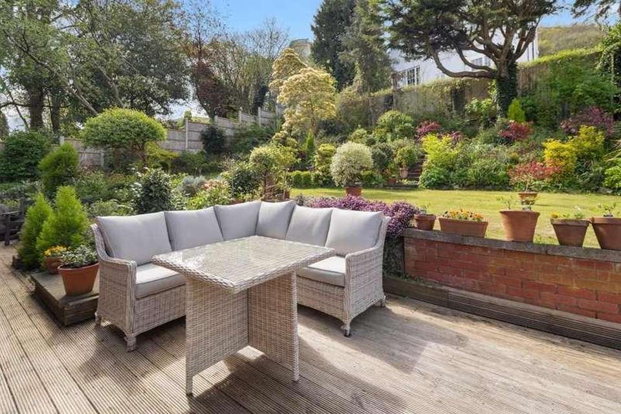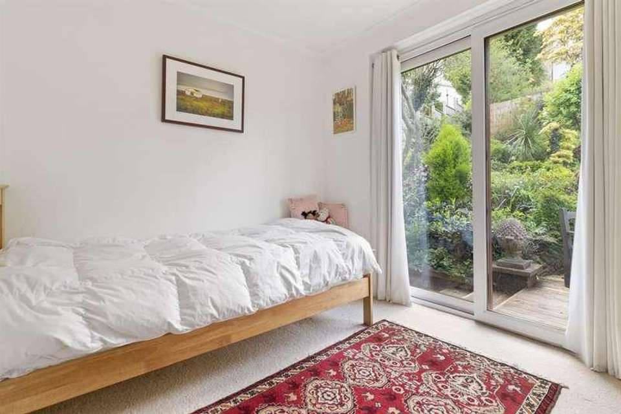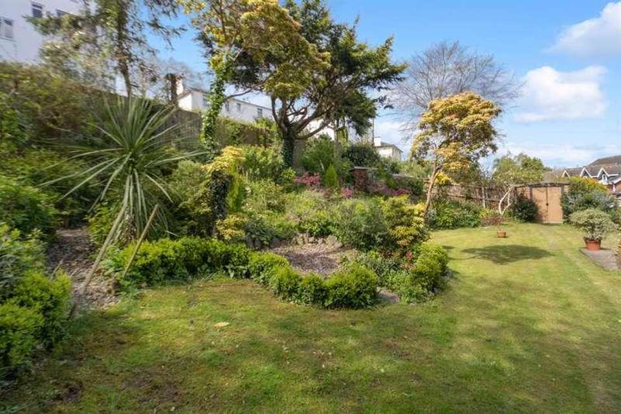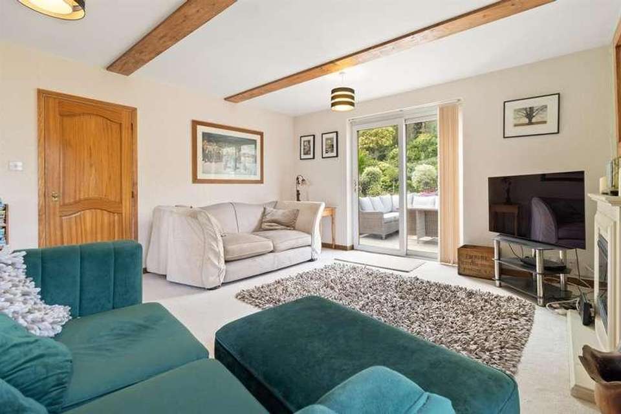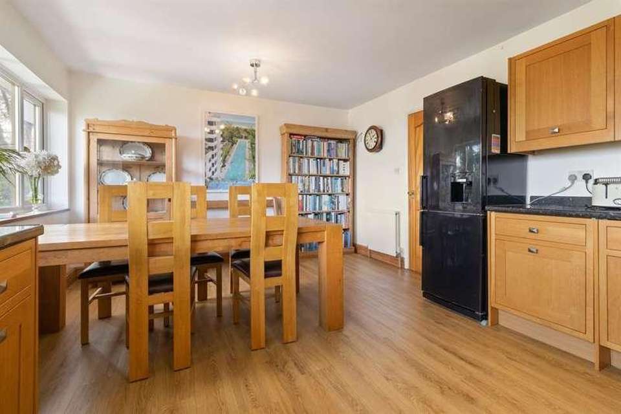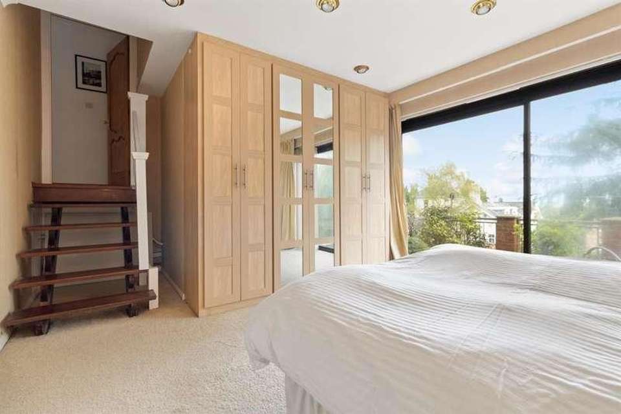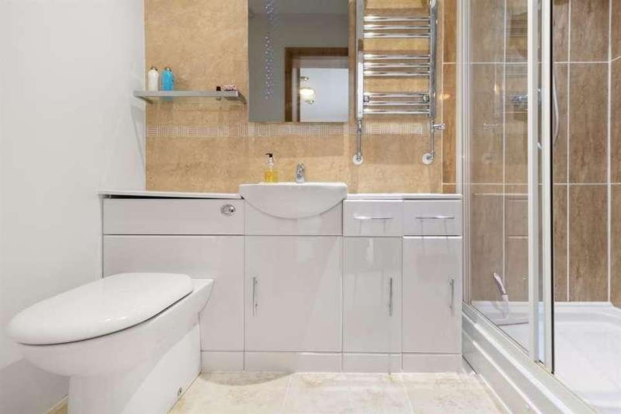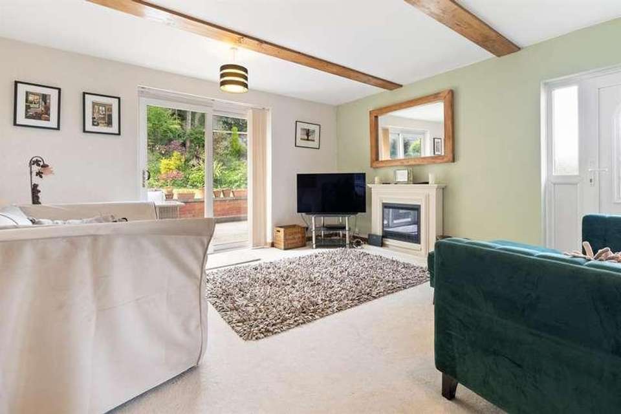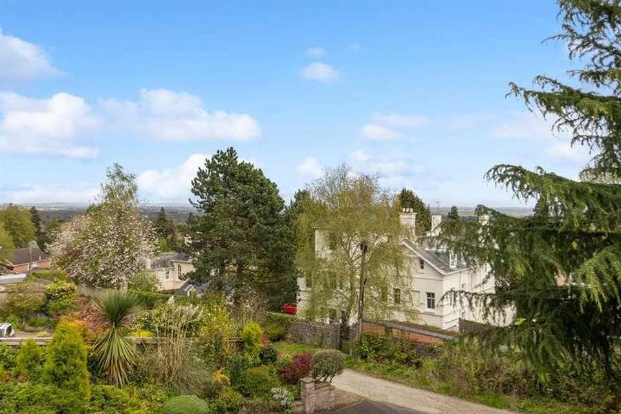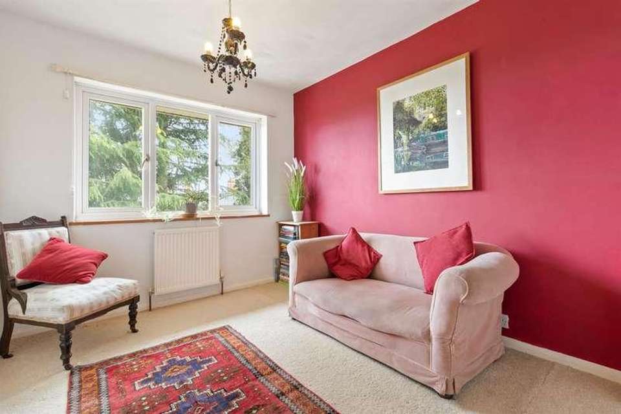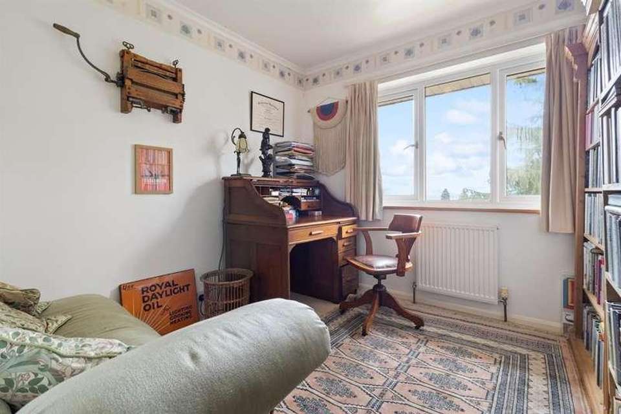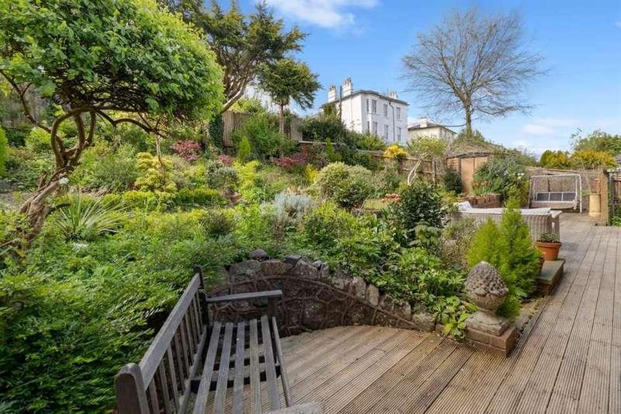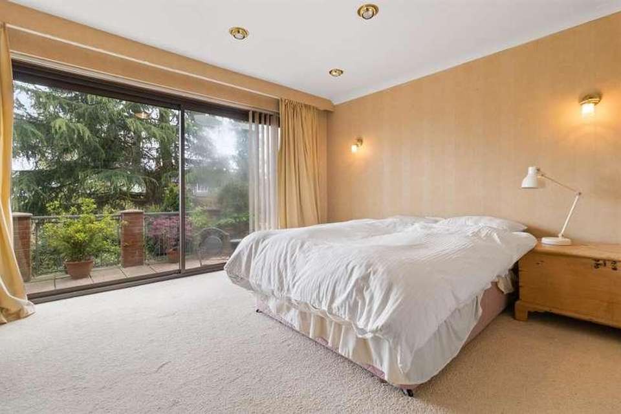4 bedroom detached house for sale
Great Malvern, WR14detached house
bedrooms
Property photos
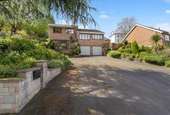
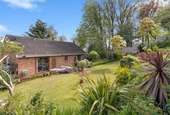
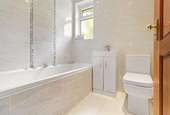
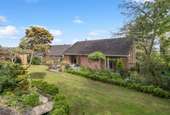
+14
Property description
A Very Contemporary And Beautifully Presented Detached House Enjoying A Lovely Private Setting In One Of Great Malvern's Premier Residential Areas Less Than Five Minutes On Foot From The Town Centre With Views Across The Severn Valley And Offering Very Well Appointed Split Level Four Bedroomed Accommodation With Hall, Living Room, Well Equipped Kitchen/Dining Room, Two En-Suite Shower Rooms, Family Bathroom, Cloakroom, Double Garage, Extensive Off Road Parking And An Attractively Landscaped And Mature Garden. Energy Rating ''E'' Location & Description Newlands House enjoys a convenient position only five minutes on foot from the centre of the cultural and historic spa town of Great Malvern where there is a fine range of amenities including shops and banks, Waitrose supermarket, the renowned theatre and cinema complex and the Splash leisure pool and gymnasium. Transport communications are excellent. Junction 7 of the M5 motorway at Worcester is only about seven miles and there are mainline railway stations at both Great Malvern and Malvern Link less than a mile away. The house is well placed for access to all the best local schools in both the state and private sectors including Malvern College and Malvern St James Girls School. For those who enjoy walking the dog Malvern Link common is only about five minutes away on foot. The property is situated in Back Lane, an exclusive residential street in one of the town's premier locations. From its semi elevated spot on the eastern slopes of the Malvern Hills most of the principal rooms in the house enjoy a lovely view across the rooftops of Malvern towards the Severn Valley in the distance. The spacious and versatile accommodation is laid out to a split level design. The focal point of the house is undoubtedly its large living room and its equally spacious and well fitted kitchen/dining room. The two main bedrooms both have their own en-suite shower room and in addition to this there are two further bedrooms, a family bathroom and separate cloakroom with WC. Outside the house is approached across a very wide tarmac driveway capable of accommodating several vehicles and leading to a double garage. The garden has been imaginatively landscaped and has now matured to provide a very private and sheltered setting with colour and interest throughout the year. The central features of the garden are a large timber decked seating area at the rear and a separate paved balcony at the front of the house. Within the grounds there are three useful garden sheds. Living Room 4.75m (15ft 4in) x 4.42m (14ft 3in) Entered either via a double glazed entrance door from the side of the property or alternatively through a pair of large double glazed patio doors off the rear decked terrace across which this lovely room enjoys a view towards the private rear garden. Two radiators, TV point, door leading to inner hallway (described later) and separate door to Kitchen/Dining Room 5.37m (17ft 4in) x 3.82m (12ft 4in) A very contemporary kitchen re-equipped with a fine range of oak effect floor and eye level cupboards, extensive work surfaces and incorporating a stainless steel single drainer sink, integrated appliances including a Bosch electric OVEN, four ring HOB and extractor fan, DISHWASHER and FREEZER, WASHING MACHINE, ceiling downlighters, two radiators and TV point. A bank of double glazed windows allows this room a fine view to the front across the Severn Valley in the distance. Inner Hall Ceiling downlighting, central heating thermostat, short stairwell leading down to master bedroom suite. Further stairs leading to first floor (described later). Master Bedroom Suite Approached from the inner hallway via a short flight of stairs which lead to Bedroom 1 3.72m (12ft) x 3.10m (10ft) Radiator, TV point, two pairs of fitted wardrobes with hanging rails and shelving, ceiling downlighting, double glazed patio doors leading on to BALCONY 26' x 10'9 with view across Severn Valley and mirrored double opening doors leading to En-Suite Shower Room Double walk in shower cubicle, vanity wash basin with cupboards and drawers below, low level WC, ceiling downlighting, extractor fan, large wall mounted mirror with LED lighting, chrome ladder style towel rail, tiling to walls and tiled floor. Bathroom Fitted with a bath with waterfall taps and remote control rainfall shower. Vanity wash basin with cupboards below, low level WC, ceiling downlighting, chrome ladder style heated towel rail, fully tiled walls and rear facing double glazed windows. Guest's Suite Comprising lobby, bedroom 2 and en-suite shower room as follows Lobby Understairs storage cupboard, archway leading to en-suite shower room (described later) and door to Bedroom 2 3.04m (9ft 10in) x 2.53m (8ft 2in) Double glazed patio doors leading outside on to the external decking and rear garden, understairs storage cupboard, radiator, TV point, fitted wardrobe with hanging rail and shelving. En-suite Shower Room Shower cubicle, low level WC, vanity wash basin with cupboards below and mirror above, chrome ladder style heated towel rail, ceiling downlighters, extractor fan and tiled flooring. First Floor Landing Approached via a short flight of stairs from the inner hall. Smoke alarm, three large built in cupboards, overstairs storage cupboard, access to roof space. Bedroom 3 3.69m (11ft 11in) x 2.63m (8ft 6in) max Radiator, range of fitted wardrobes, double glazed window to front aspect with view over Severn Valley. Bedroom 4 2.66m (8ft 7in) x 2.63m (8ft 6in) min excluding door recess Radiator, large built in storage cupboards with access to loft space. Double glazed window to front aspect with view over Severn Valley. Cloakroom Low level WC, wash basin, two storage cupboards, ladder style heated towel rail and double glazed window. Approach The property enjoys a wide approach off Back Lane across a large tarmac driveway capable of accommodating several vehicles and leading to the Double Garage 5.66m (18ft 3in) x 5.40m (17ft 5in) With twin up and over doors, gas fired combination central heating boiler, power and lighting. Garden The driveway is flanked by large mature shrub borders and trees as well as raised flower beds. Steps from the driveway lead to the side of the house where a paved pathway leads via wrought iron gates into the lovely rear garden. This has been imaginatively laid out to ensure interest and colour throughout the year but is also designed to keep maintenance to a minimum. Its central feature is undoubtedly the large decked seating area ideal for outside dining and entertaining with graduated steps leading up a large mature lawn enclosed by a variety of well established and impressive trees, hedging and borders. On the opposite side of the house a gated approach leads to a small patio and beyond to the front balcony. The house has external security lighting, an outside power point and cold water tap. Services We have been advised that mains electricity, gas, drainage and water are connected to the property. This information has not been checked with the respective service providers and interested parties may wish to make their own enquiries with the relevant authorities. No statement relating to services or appliances should be taken to infer that such items are in satisfactory working order and intending purchasers are advised to satisfy themselves where necessary. Tenure We are advised (subject to legal verification) that the property is freehold. General Intending purchasers will be required to produce identification documentation and proof of funding in order to comply with The Money Laundering, Terrorist Financing and Transfer of Funds Regulations 2017. More information can be made available upon request. John Goodwin FRICS has made every effort to ensure that measurements and particulars are accurate however prospective purchases/tenants must satisfy themselves by inspection or otherwise as to the accuracy of the information provided. No information with regard to planning use, structural integrity, tenure, availability/operation, business rates, services or appliances has been formerly verified and therefore prospective purchasers/tenants are requested to seek validation of all such matters prior to submitting a formal or informal intention to purchase/lease the property or enter into any contract. Viewing Strictly by appointment through the Agents Malvern office. 01684 892809. Council Tax COUNCIL TAX BAND ''F'' This information may have been obtained by telephone call only and applicants are advised to consider obtaining written confirmation. EPC ENERGY RATING ''E'' (53) Directions From John Goodwin's office in Great Malvern proceed north along the A449 Worcester Road towards Malvern Link for about quarter of a mile before taking the first fork to the right into Bank Street. Follow this route for no more than 200 yards taking the first right turn into Zetland Road. Almost immediately turn sharp right again into Back Lane following this road for a few hundred yards where you will see Newlands House on the right hand side.
Interested in this property?
Council tax
First listed
3 weeks agoGreat Malvern, WR14
Marketed by
John Goodwin 13 Worcester Road,Malvern,Worcestershire,WR14 4QYCall agent on 01684 218170
Placebuzz mortgage repayment calculator
Monthly repayment
The Est. Mortgage is for a 25 years repayment mortgage based on a 10% deposit and a 5.5% annual interest. It is only intended as a guide. Make sure you obtain accurate figures from your lender before committing to any mortgage. Your home may be repossessed if you do not keep up repayments on a mortgage.
Great Malvern, WR14 - Streetview
DISCLAIMER: Property descriptions and related information displayed on this page are marketing materials provided by John Goodwin. Placebuzz does not warrant or accept any responsibility for the accuracy or completeness of the property descriptions or related information provided here and they do not constitute property particulars. Please contact John Goodwin for full details and further information.





