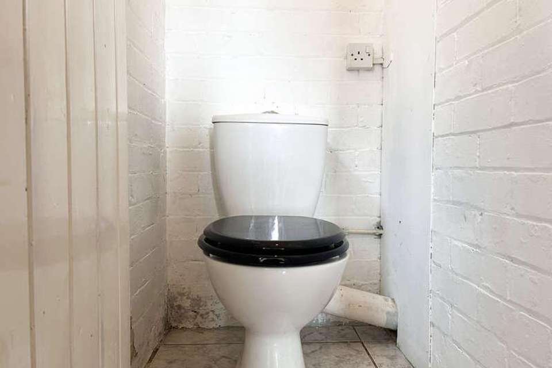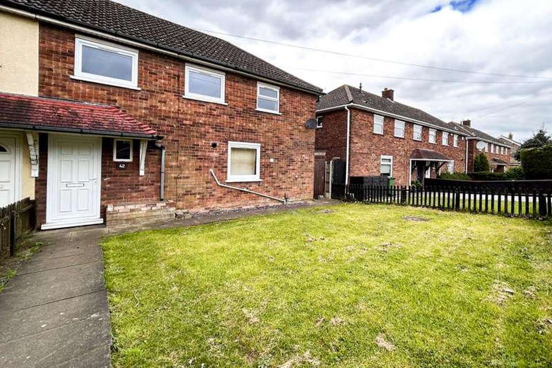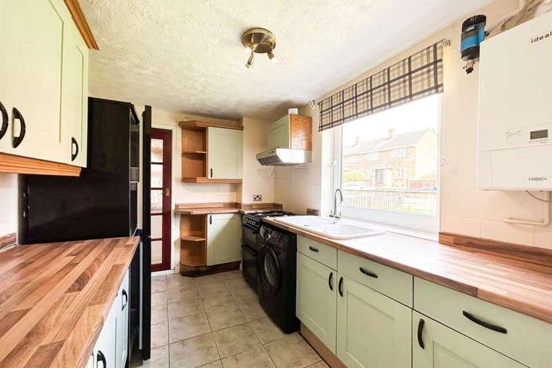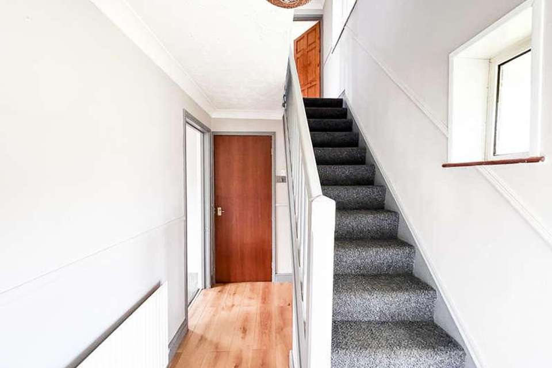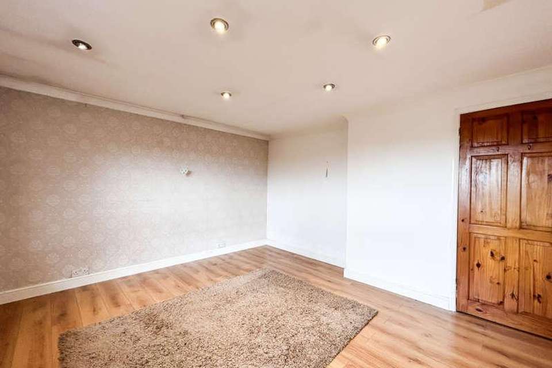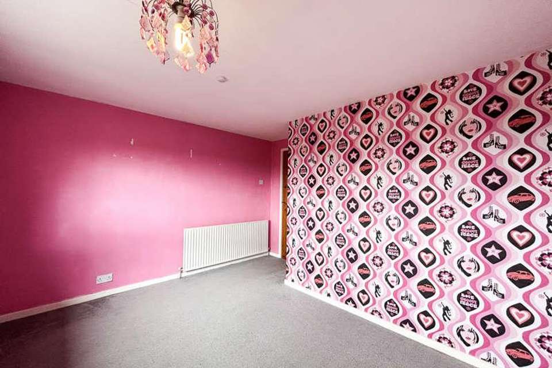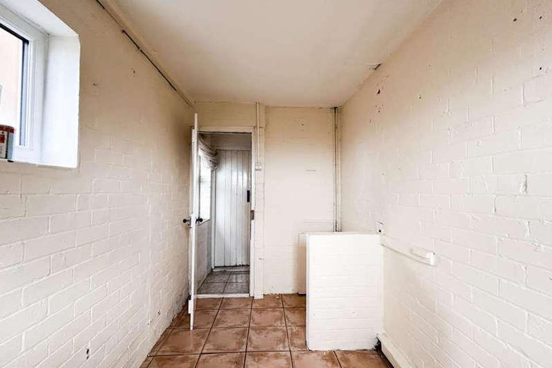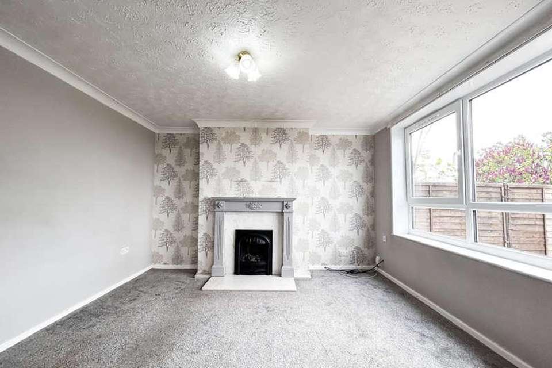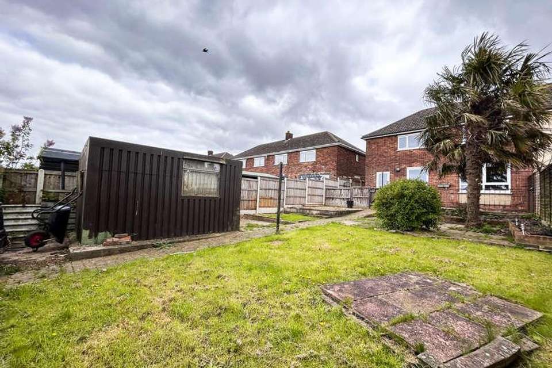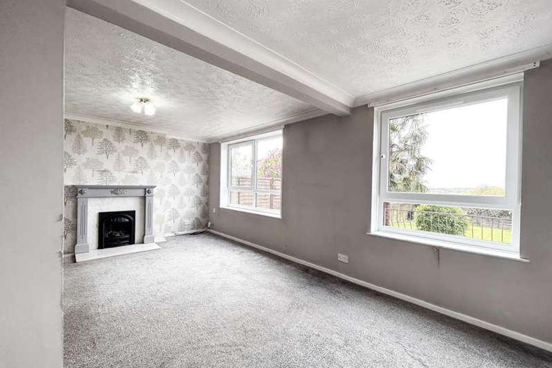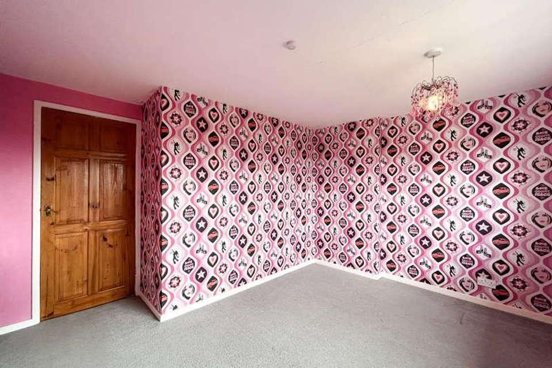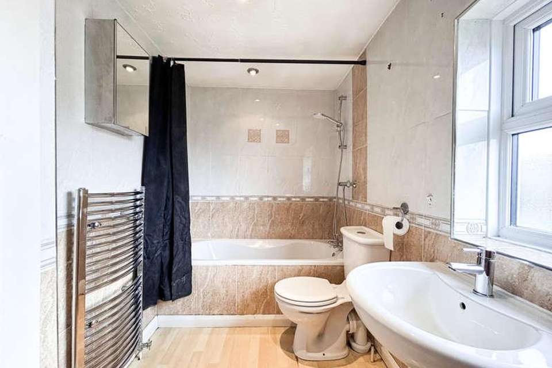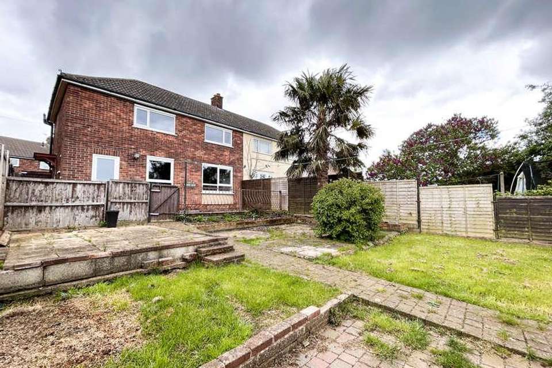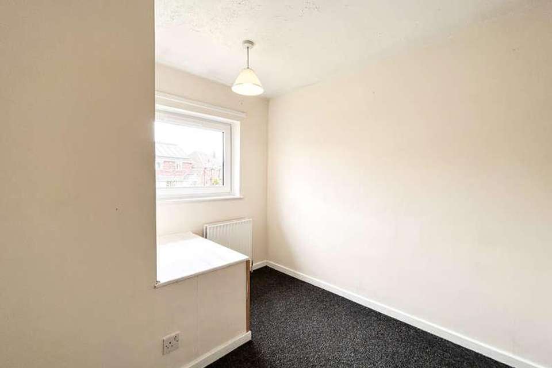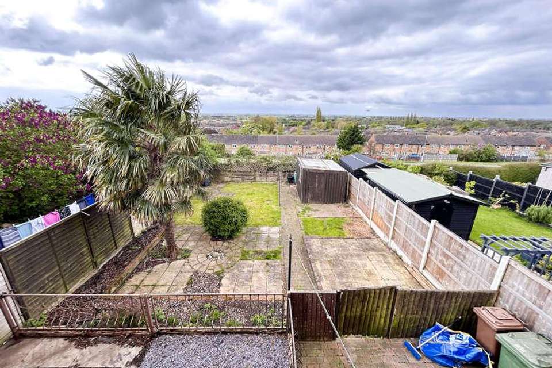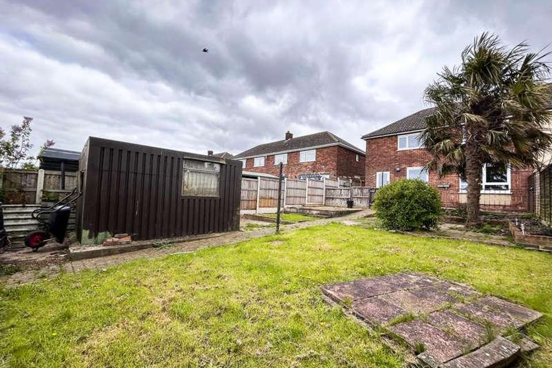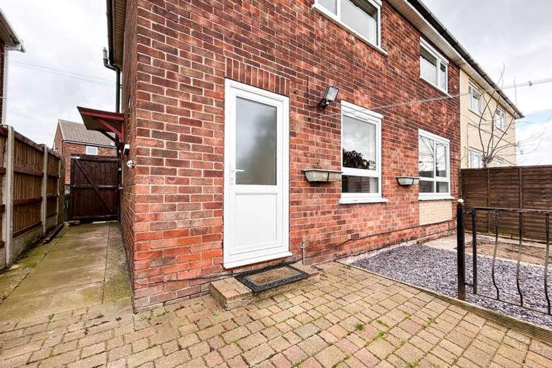3 bedroom semi-detached house for sale
Scunthorpe, DN17semi-detached house
bedrooms
Property photos
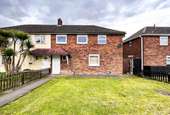



+17
Property description
Council tax band: A.In the Kirkby Road neighborhood, there's an exciting opportunity for first-time buyers and savvy investors alike! This charming three-bedroom house, brought to you by Louise Oliver Properties, is priced attractively at around 130,000.Although it needs a little TLC, this house is bursting with potential. Inside, there's ample space for you to make your mark. Downstairs, a cozy lounge and dining area awaits, perfect for relaxing evenings or entertaining friends. The kitchen is functional but could use some modern touches. You'll also find a handy utility room and a ground floor toilet. Upstairs, there are two spacious double bedrooms offering stunning views and a smaller third bedroom that could be converted into a home office or nursery. The bathroom is functional but could benefit from some updates. Outside, there's a lovely front lawn and a south-facing garden with a patio area, ideal for enjoying sunny days.Conveniently located near shops, pharmacies, and schools, with easy access to public transportation, this house is also just a short drive from Ashby town center, where even more amenities await.If you're ready to roll up your sleeves and turn this house into your dream home or make a smart investment, don't miss out! Contact Louise Oliver Properties today to arrange a viewing and take the first step toward making this house your own!FeaturesGas Central Heating Combi BoilerFireplaceProperty additional infoEntrance Hall :The entrance hall includes a uPVC entrance door, an under stair storage unit, a ceiling light, a radiator, and wood laminate flooring.Lounge : 5.90m x 3.62m The lounge features south-facing garden views, plush carpeted flooring, twin uPVC windows, an elegant fireplace with a marble hearth and wood mantle, a radiator, a designated dining area, and ceiling lights.Kitchen : 3.36m x 2.33m The lounge has plush carpeted flooring, twin uPVC windows, an elegant fireplace with marble hearth and wood mantle, a radiator, and a designated dining area illuminated by ceiling lights.Utility : 2.96m x 1.83m The utility room is spacious and practical, with easy-to-clean tiled flooring and a side aspect uPVC window for natural light. A rear single uPVC door offers convenient access to the garden, making it great for outdoor tasks or relaxing. With a ceiling light, the room is both functional and welcoming.WC: 1.22m x 0.89m The ground floor WC is designed for convenience and comfort, featuring a modern low-level flush toilet and a window for natural light. With a ceiling light to keep it bright, and stylish tiled flooring that's easy to clean, it's both practical and stylish.Bedroom One : 3.97m x 3.75m The double bedroom features wood laminate flooring, a south-facing uPVC window for lots of natural light, and spotlights on the ceiling for reading or tasks. With a radiator for cozy comfort, it's a serene and inviting space.Bedroom Two : 3.76m x 3.43m The double bedroom features carpeted flooring, a radiator for warmth, a south-facing window for natural light, and a ceiling light for relaxation.Bedroom Three : 2.69m x 2.54m The double bedroom has carpeted flooring, a front aspect window for natural light, a radiator for warmth, and a light to ceiling. Bathroom : 2.93m x 1.62m The three-piece bathroom suite includes built-in double door storage for toiletries and towels, a pedestal hand basin with traditional tap fittings, a wood laminate floor, a chrome ladder radiator, a panel bath with a mains-fed shower overhead, and a front aspect obscure uPVC window. With ceiling lights, it's functional for your daily routine.External :The front elevation features a walled perimeter with a gated entrance leading to a paved footpath. A manicured lawn adds outdoor space, and gated access leads to the rear garden.The south-facing rear garden is landscaped for relaxation and entertainment, with a paved patio for outdoor gatherings and gated access to a lawned area. An enclosed perimeter ensures privacy, with a large storage shed and security lighting.Backing onto a public footpath, the gardens enjoy openness and privacy for residents.Discalimer :Louise Oliver Properties Limited themselves and for the vendors or lessors of this property whose agents they are, give notice that the particulars are set out as a general outline only for the guidance of intending purchasers or lessors, and do not constitute part of an offer or contract; all descriptions, dimensions, references to condition and necessary permission for use and occupation, and other details are given without responsibility and any intending purchasers or tenants should not rely on them as statements or presentations of fact but must satisfy themselves by inspection or otherwise as to the correctness of each of them. Room sizes are given on a gross basis, excluding chimney breasts, pillars, cupboards, etc. and should not be relied upon for carpets and furnishings. We have not carried out a detailed survey and/or tested services, appliances, and specific fittings. No person in the employment of Louise Oliver Properties Limited has any authority to make or give any representation of warranty whatever in relation to this property and it is suggested that prospective purchasers walk the land and boundaries of the property, prior to exchange of contracts, to satisfy themselves as to the exact area of land they are purchasing.
Interested in this property?
Council tax
First listed
Last weekScunthorpe, DN17
Marketed by
Louise Oliver Properties 15 Oswald Road,Scunthorpe,DN15 7PUCall agent on 01724 853222
Placebuzz mortgage repayment calculator
Monthly repayment
The Est. Mortgage is for a 25 years repayment mortgage based on a 10% deposit and a 5.5% annual interest. It is only intended as a guide. Make sure you obtain accurate figures from your lender before committing to any mortgage. Your home may be repossessed if you do not keep up repayments on a mortgage.
Scunthorpe, DN17 - Streetview
DISCLAIMER: Property descriptions and related information displayed on this page are marketing materials provided by Louise Oliver Properties. Placebuzz does not warrant or accept any responsibility for the accuracy or completeness of the property descriptions or related information provided here and they do not constitute property particulars. Please contact Louise Oliver Properties for full details and further information.


