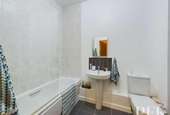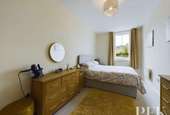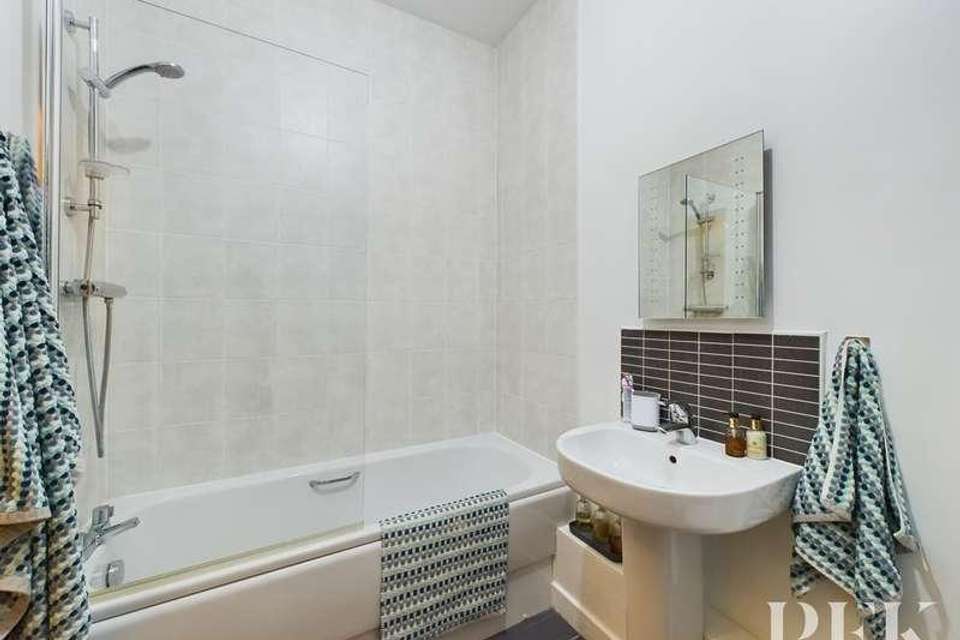1 bedroom flat for sale
Penrith, CA11flat
bedroom
Property photos




+11
Property description
Stylish first floor, one bedroom, apartment in immaculate order throughout and situated in the popular New Squares Development within close proximity to all local amenities.Accommodation briefly comprises spacious entrance hall with generous storage/utility cupboard - which houses the hot water cylinder and benefits from space/plumbing for washing machine, further large, built in storage cupboard, light and impressive open plan kitchen/living/dining room with feature electric fire, bathroom and a large bedroom with built in wardrobes.The apartment also has the benefit of lift or stair access and a designated parking space. This property would appeal to a range of buyers including as a first time home, suitable downsize option or is an excellent prospect for investment.The New Squares Development is conveniently situated within the town centre and therefore all amenities are on hand with varied shops, supermarkets, banks, cinema, restaurants, public houses and cafes. There are also primary and secondary schools, main line railway station, various bus routes and numerous sports facilities. The M6 can be easily accessed at Junction 40 or 41 and the delights of the Lake District National Park are also close at hand.Mains electricity, water and drainage. Double glazing installed throughout. Electric panel heaters installed. Telephone line installed subject to BT regulations. Please note - the mention of any appliances and/or services within these particulars does not imply that they are in full and efficient working order.From the 'Clock' monument in the town centre, proceed down King Street and onto Victoria Road. Turn right at the traffic lights and follow the road around to the New Squares Development.ACCOMMODATIONEntrance Hallway6.07m x 1.68m (19' 11" x 5' 6") A spacious entrance hall with wall mounted, electric panel heater and generous built in storage/utility cupboard - housing the hot water cylinder and with plumbing for washing machine and built in shelving. Second, large, built in storage cupboard. Open Plan Kitchen/Living/Dining Area5.77m x 5.49m (18' 11" x 18' 0") A lovely, bright open plan living space with two large windows to the front elevation. The kitchen area is fitted with a range of wall and base units with matching breakfast bar, complementary work surfaces, tiled splash back and 1.5-bowl sink/drainer unit with mixer tap. Built in Lamona ceramic hob and electric oven with stainless steel extractor above, and integrated fridge freezer. The living/dining area has ample space for living and dining furniture, a feature electric fire to one wall and two electric panel radiators. Bedroom5.76m x 2.61m (18' 11" x 8' 7") Large, light and airy, bedroom with window to front elevation. Wall mounted, electric panel heater and three, built in wardrobes. Bathroom2.72m x 1.72m (8' 11" x 5' 8") Partly tiled bathroom fitted with three piece suite comprising bath with mains plumbed shower over, WC and pedestal wash hand basin with illuminated mirror above. Extractor fan, wall mounted radiator and tiled floor. EXTERNALLYDesignated Parking SpaceADDITIONAL INFORMATIONTenureTenure - the property tenure is leasehold with the lease running until 21st March 2158. Charges - Ground rent of ?150 per annum applies. A monthly service charge is payable - the figure for 2023/24 was ?110 per month, which covers buildings insurance and maintenance of the communal areas. An up to date figures for 2024/25 is awaiting confirmation. Referral & Other Payments PFK work with preferred providers for certain services necessary for a house sale or purchase. Our providers price their products competitively, however you are under no obligation to use their services and may wish to compare them against other providers. Should you choose to utilise them PFK will receive a referral fee : Napthens LLP, Bendles LLP, Scott Duff & Co, Knights PLC, Newtons Ltd - completion of sale or purchase - ?120 to ?210 per transaction; Pollard & Scott/Independent Mortgage Advisors ? arrangement of mortgage & other products/insurances - average referral fee earned in 2023 was ?222.00; M & G EPCs Ltd - EPC/Floorplan Referrals - EPC & Floorplan ?35.00, EPC only ?24.00, Floorplan only ?6.00. All figures quoted are inclusive of VAT.
Council tax
First listed
Over a month agoPenrith, CA11
Placebuzz mortgage repayment calculator
Monthly repayment
The Est. Mortgage is for a 25 years repayment mortgage based on a 10% deposit and a 5.5% annual interest. It is only intended as a guide. Make sure you obtain accurate figures from your lender before committing to any mortgage. Your home may be repossessed if you do not keep up repayments on a mortgage.
Penrith, CA11 - Streetview
DISCLAIMER: Property descriptions and related information displayed on this page are marketing materials provided by PFK. Placebuzz does not warrant or accept any responsibility for the accuracy or completeness of the property descriptions or related information provided here and they do not constitute property particulars. Please contact PFK for full details and further information.















