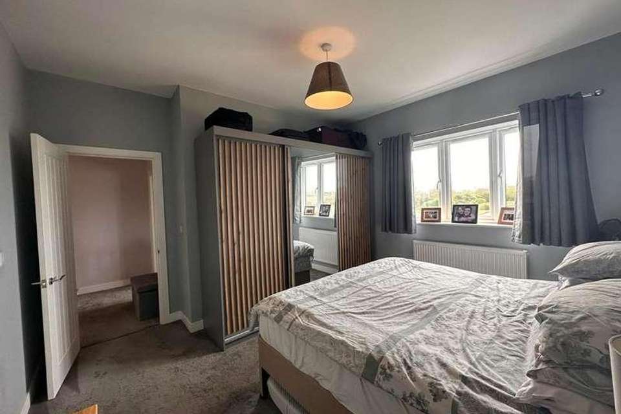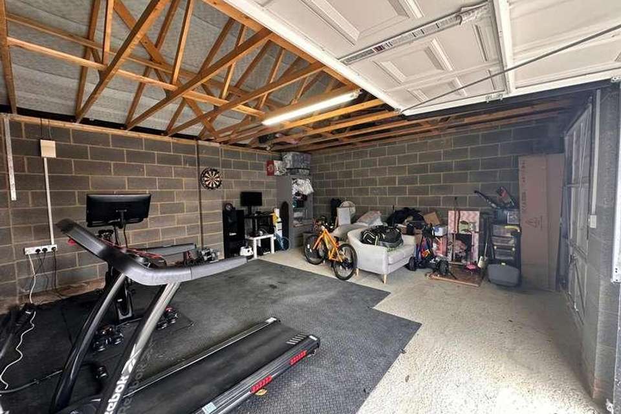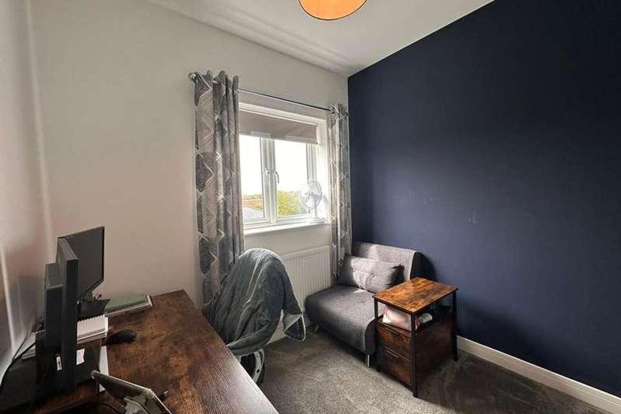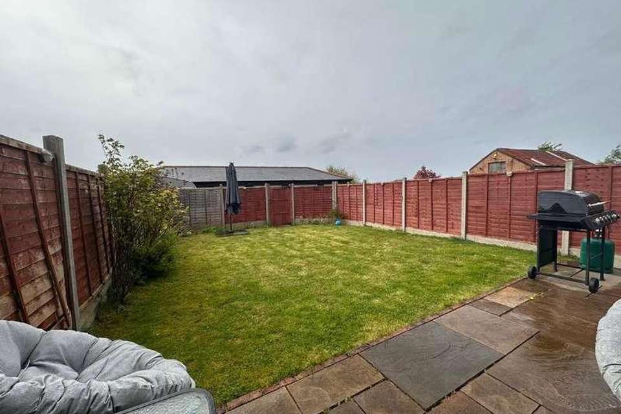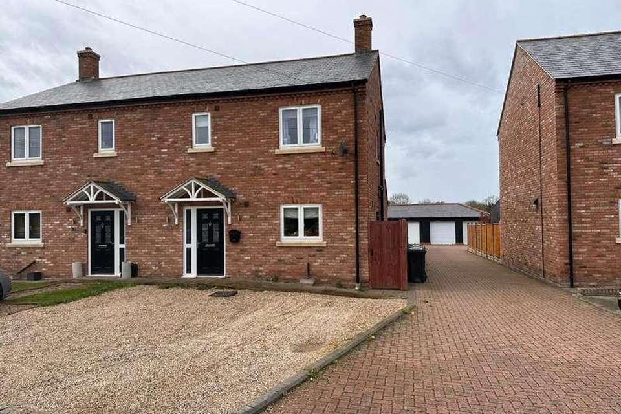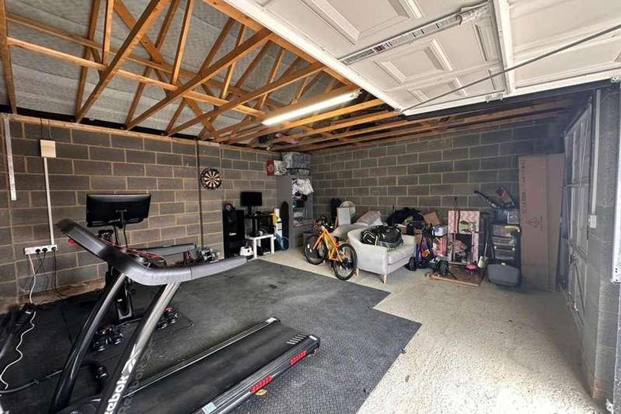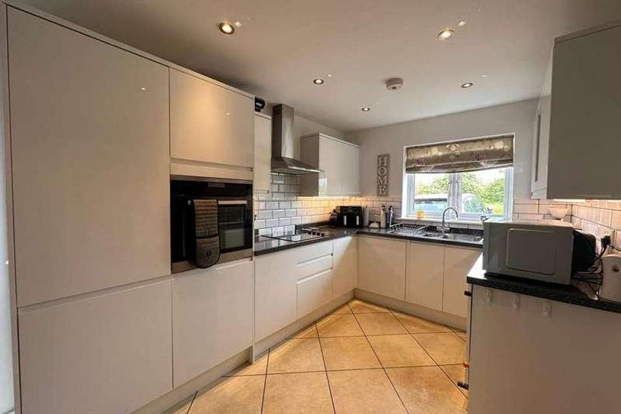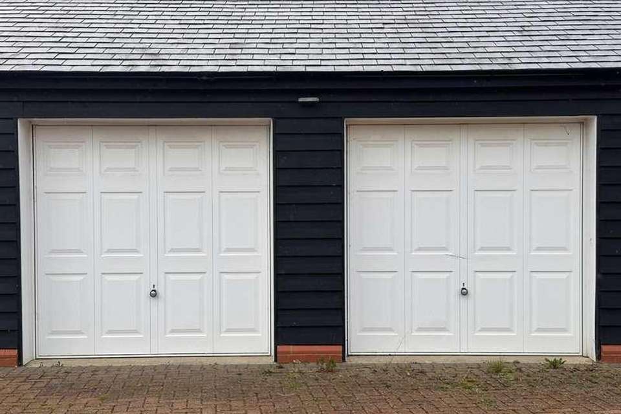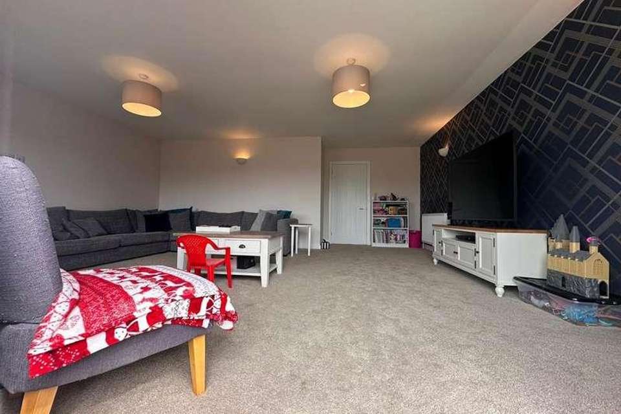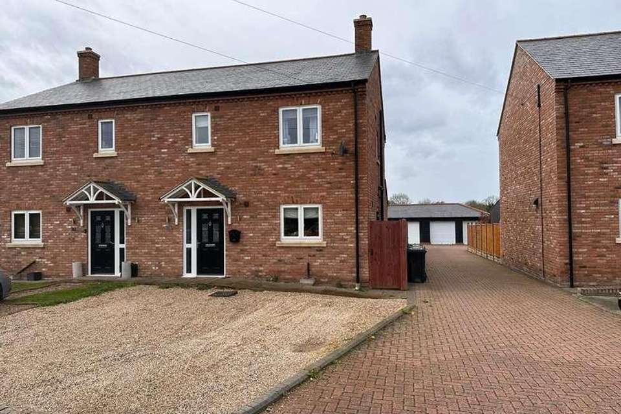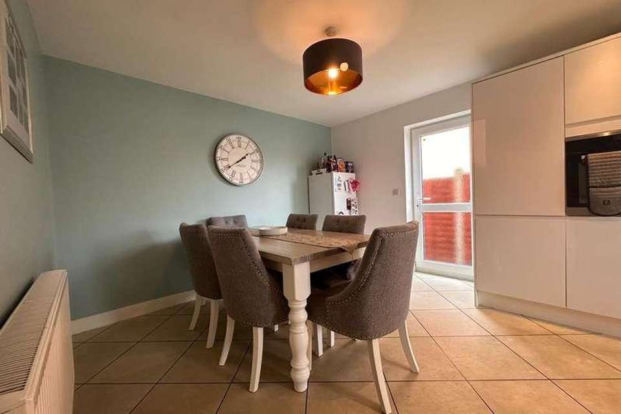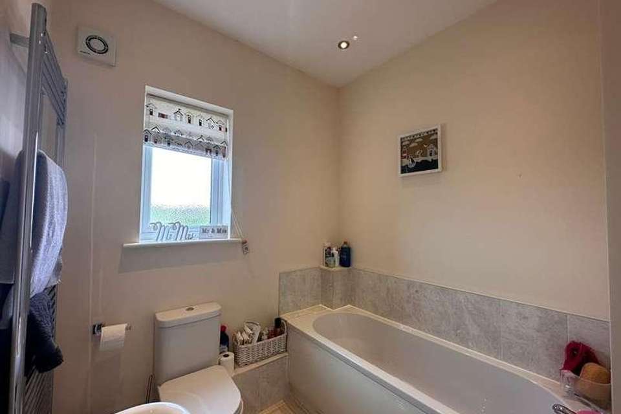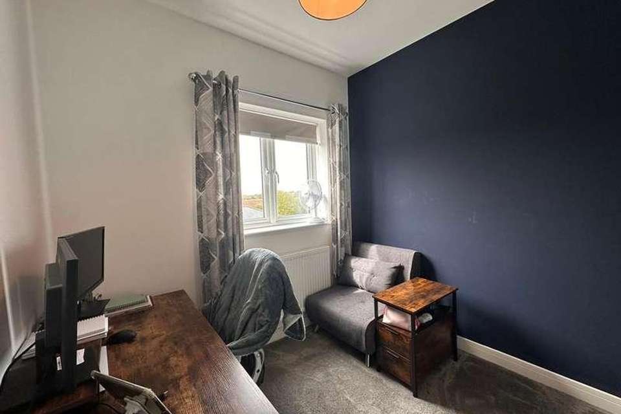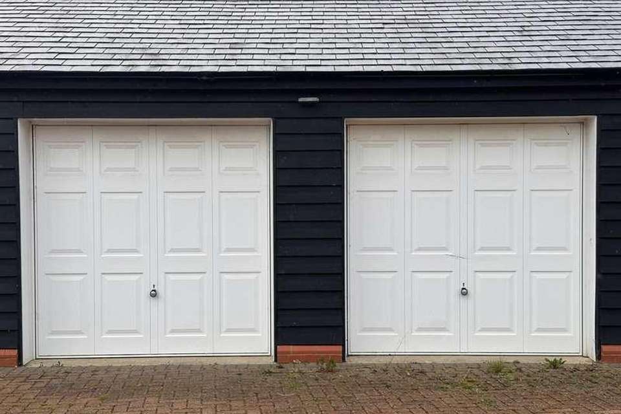3 bedroom semi-detached house for sale
Sandy, SG19semi-detached house
bedrooms
Property photos
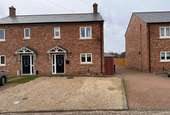

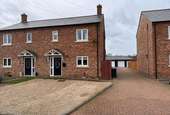
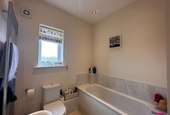
+17
Property description
This fantastic sized three double bedroom semi-detached family home, situated in Sandy. The property boasts a West facing rear good sized garden, a driveway for two cars and a double garage. The property comprises; an entrance hallway, downstairs WC, Large Kitchen/Breakfast Room, Huge Lounge/Diner with patio doors onto the rear garden. To the first floor accommodation are three good sized double bedrooms, ensuite to the master bedroom and a family bathroom. Externally is a good sized rear West facing garden, a driveway to the front with parking for 2 cars and a large double garage to the rear of the property. Newly built in 2017 with air source heat pump.First FloorEntrance Hall15' 8" x 7' 5" (4.78m x 2.26m) Double glazed door leads into the entrance hallway, providing access to the Downstairs WC, Kitchen/ Breakfast Room, Spacious Lounge/ Diner, stairs ascending to first floor accommodation with a large under stairs cupboard, tiled to floor and a radiator.Downstairs WC5' 10" x 2' 6" (1.78m x 0.76m) Downstairs WC comprises; a low level flush WC and wash hand basin with pedestal, tiled splash back, radiator and extractor fan.Kitchen/Breakfast Room19' 0" x 11' 7" (5.79m x 3.53m) This excellent sized kitchen, diner is fitted with a range of matching white high gloss high wall and base units with roll edge worktop, tiled splash, one and a half bowl sink and drainer unit with mixer tap over, built in electric oven and halogen hob with extractor hood above, integrated dishwasher, washing machine and tall fridge/ freezer, wine rack, double glazed window to front and double glazed door to side of the property, tiling to floor and radiator.Lounge/Diner19' 7" x 19' 3" (5.97m x 5.87m) A fantastic sized lounge/diner with double glazed French doors leading out to the rear garden, a double-glazed window to rear, two radiators and plenty of double sockets, with ample space for living room furniture.First FloorLanding11' 5" x 6' 10" (3.48m x 2.08m) Provides access to all three bedrooms, the family bathroom and airing cupboard housing the hot water cylinder, there is also a loft hatch.Bedroom One12' 8" x 10' 9" (3.86m x 3.28m) Great sized master bedroom with a double glazed window to rear, radiator, with access to the en-suite.En-suite 8' 0" x 6' 0" (2.44m x 1.83m) The en-suite comprises; a low level flush WC, wash hand basin with pedestal, a shower with mains shower, an obscure double glazed window to side, heated towel rail and a extractor fan.Bedroom Two12' 3" x 8' 5" (3.73m x 2.57m) A great sized double bedroom with ample space for furniture, double glazed window to front and a radiator.Bedroom Three8' 4" x 8' 4" (2.54m x 2.54m) The third bedroom is another good sized double bedroom, with a double glazed window to rear and radiator.Family Bathroom7' 3" max x 6' 10" (2.21m x 2.08m) The main family bathroom comprises; a low level flush WC, wash hand basin with pedestal, a bath with mixer tap, obscured double glazed window to front, heated towel rail, partly tiled and this is an extractor fan.OutsideRear GardenThe rear garden is Westerly facing, the garden is mainly laid to lawn and fully enclosed by fence to both sides and rear, there is a good sized patio area ideal for entertaining, with a pathway leading around to the side of the property, there is a gate to access the front driveway, This is also a gate to the rear fence to access the double garages, The property benefits from an outside tap and outside lighting.Double Garage18' 11" x 17' 8" (5.77m x 5.38m) Two sets of up and over doors, power, lighting and storage into the eaves.Front GardenBlock paved double width driveway providing off road parking for at least two cars with a pathway leading to the front door
Interested in this property?
Council tax
First listed
Last weekSandy, SG19
Marketed by
Country Properties 79 High Street,Biggleswade,Bedfordshire,SG18 0LACall agent on 01767 317799
Placebuzz mortgage repayment calculator
Monthly repayment
The Est. Mortgage is for a 25 years repayment mortgage based on a 10% deposit and a 5.5% annual interest. It is only intended as a guide. Make sure you obtain accurate figures from your lender before committing to any mortgage. Your home may be repossessed if you do not keep up repayments on a mortgage.
Sandy, SG19 - Streetview
DISCLAIMER: Property descriptions and related information displayed on this page are marketing materials provided by Country Properties. Placebuzz does not warrant or accept any responsibility for the accuracy or completeness of the property descriptions or related information provided here and they do not constitute property particulars. Please contact Country Properties for full details and further information.


