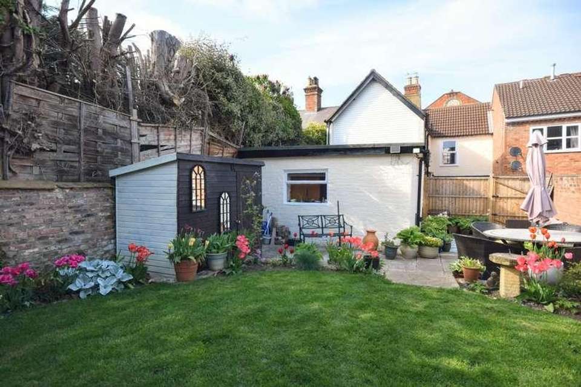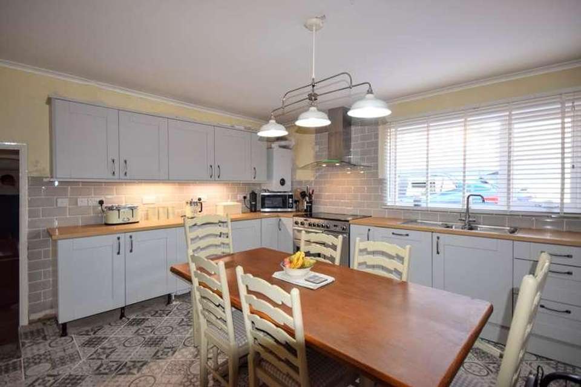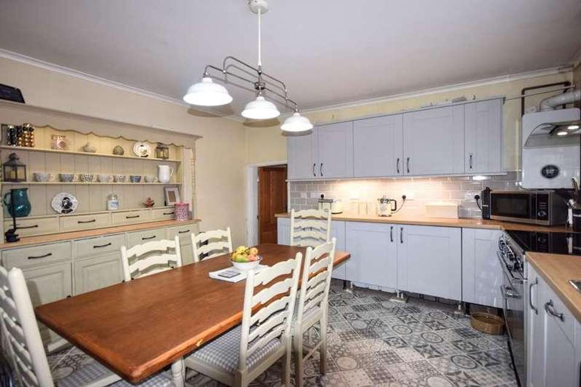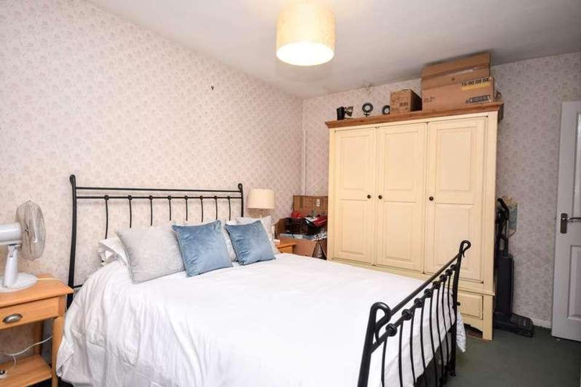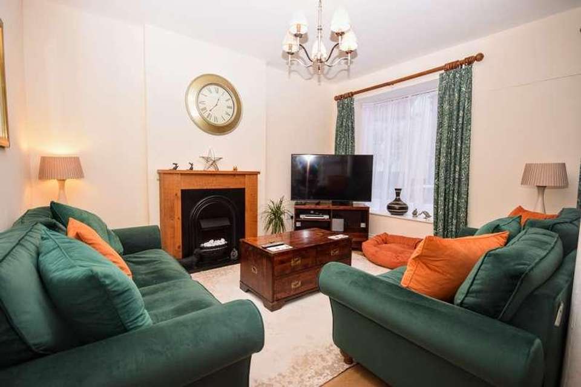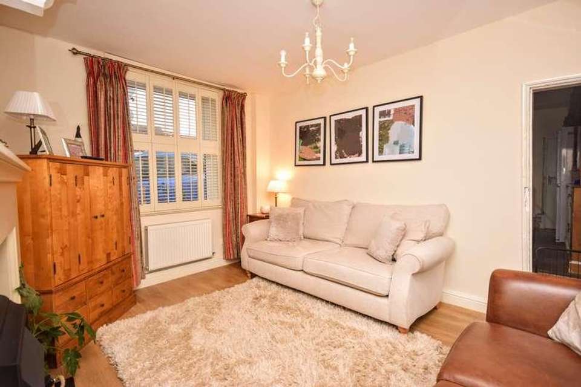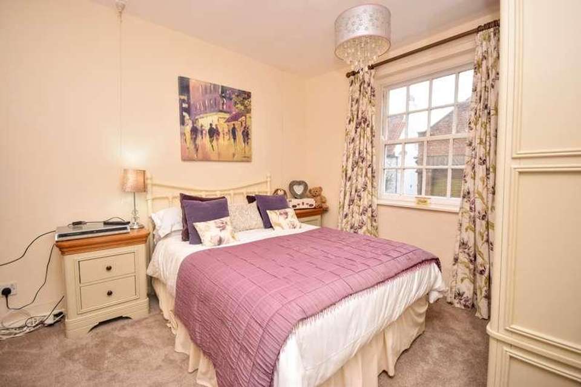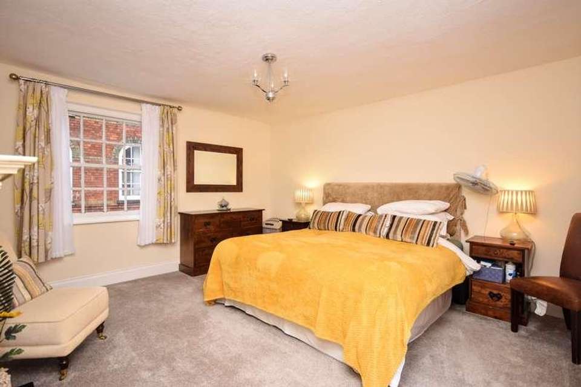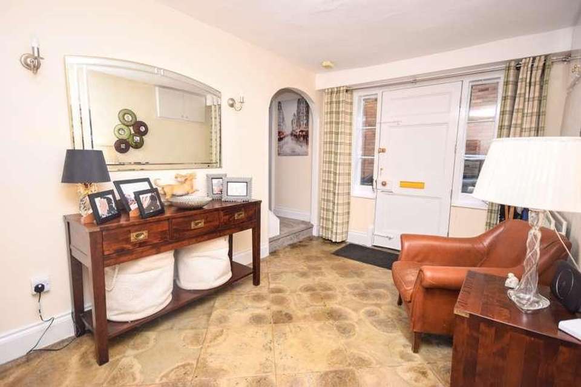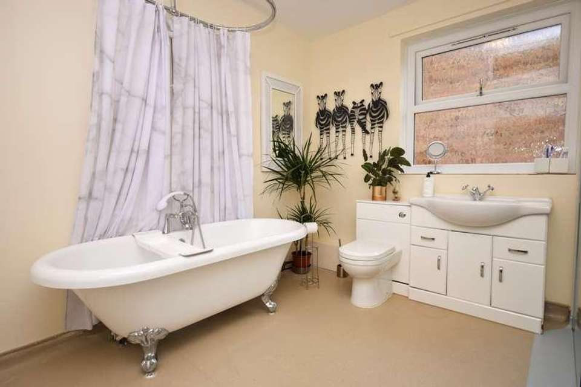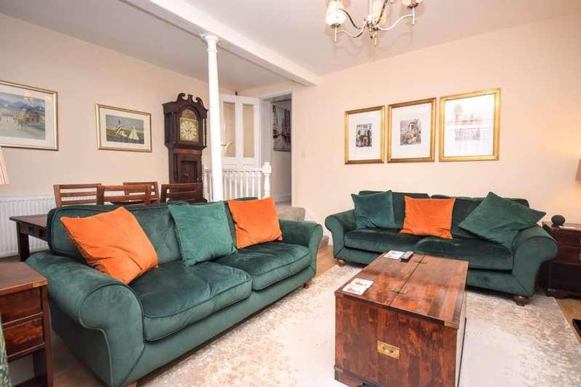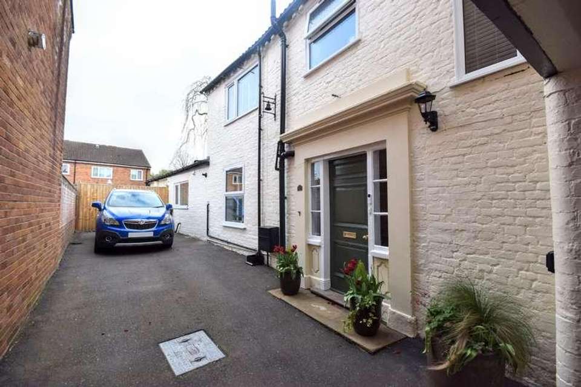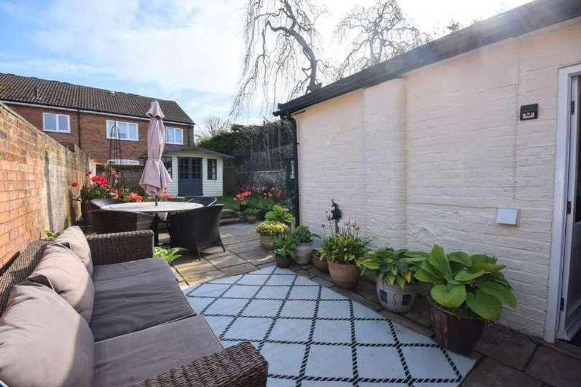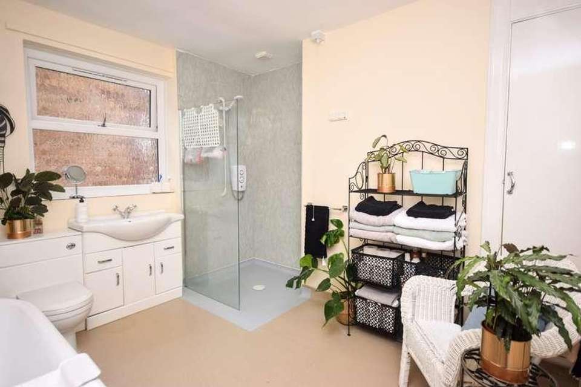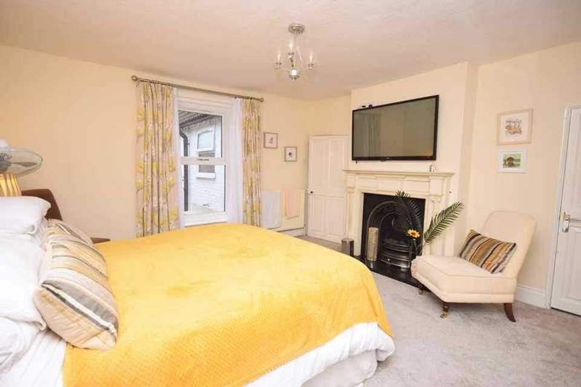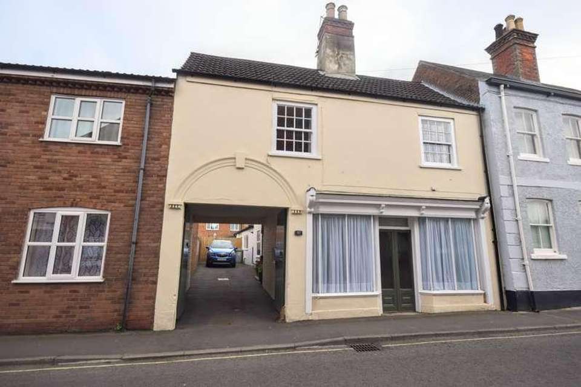3 bedroom terraced house for sale
Louth, LN11terraced house
bedrooms
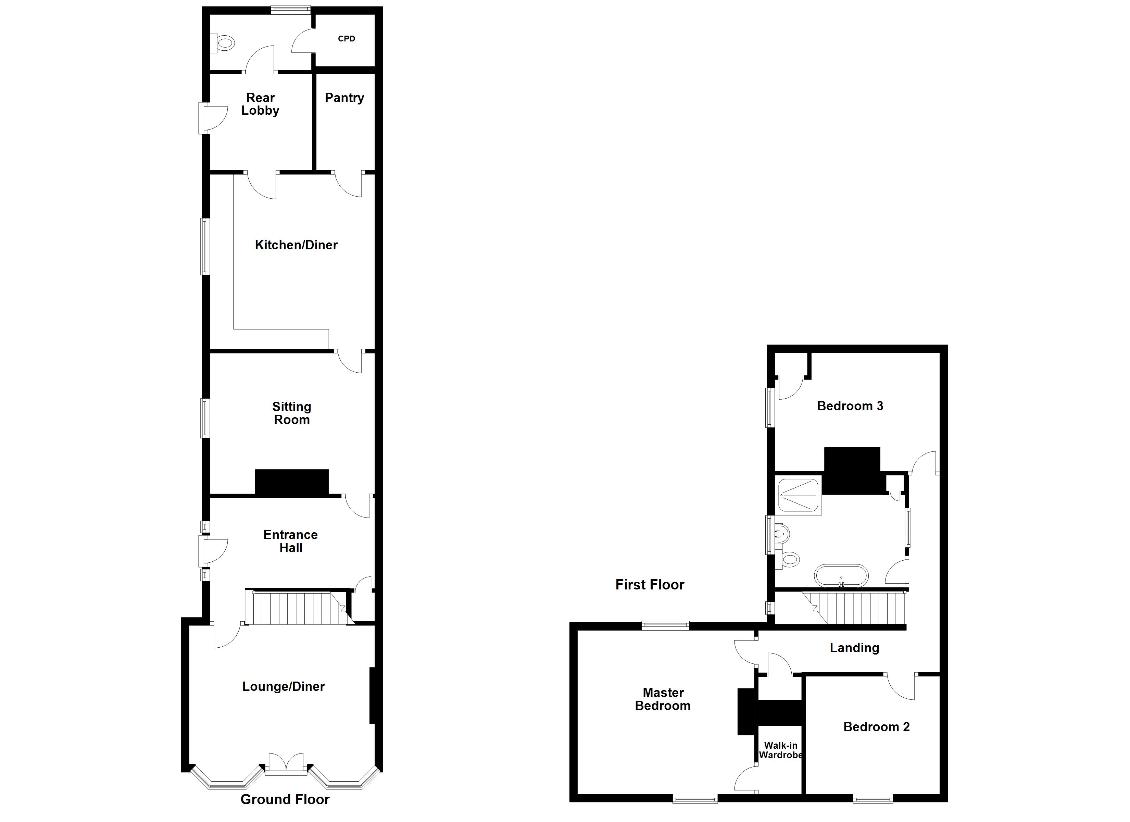
Property photos


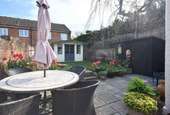
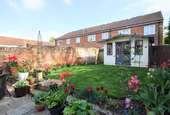
+17
Property description
Lovelle Estate Agency are delighted to bring to the market this recently renovated three double bedroom period home located in the heart of the market town of Louth. The current owners have undergone extensive renovations throughout to make a gorgeous family home. The former shop front has now been converted into a lounge diner however the possibility still remains to open a small shop business from the property. Internal viewing is an absolute must to appreciate the accommodation on offer.??Council tax band: A, Tenure: Freehold, EPC rating: D Rooms Location - The market town of Louth is a five minute walk away, The town has a wide spectrum of retailers, both local and national companies which feature coffee shops, department store, bistro, furniture and hairdressers to name a few. Excellent road links via the A16 and regular local bus service. Excellent schooling nearby. Lounge Diner - The lounge diner was formerly used as a shop and could easily be converted back. The room is currently accessed by a spindle and balustrade staircase consisting of two steps down into the lounge diner from the entrance hall. To the front elevation of the property there are two large angled bay windows with double hardwood doors to the centre. The doors are currently concealed from the inside however could easy be opened back up to allow access from Queen Street into the property. TV aerial and telephone points. Freestanding wooden fire surround with cast iron effect inset and hearth incorporating an electric fire. Additional electric consumer unit behind the freestanding fireplace. Radaitor. Entrance Hall - This spacious entrance hall can be accessed via the gorgeous hardwood entrance door to the side elevation opening from the driveway. Windows to either side of the entrance door bring the natural light into the room. Stunning tiled flooring. Staircase rising to the first floor accommodation with handy under stair storage cupboard which houses one of two wall mounted electric consumer units. Additional over head storage cupboard to the adjacent wall. Telephone points. Wall light points. Radiator. Doors leading to the lounge diner and sitting room. Sitting Room - UPVC double glazed window to the side elevation. TV aerial point. The focal point of the sitting room is the freestanding feature electric fire. Radiator. Door leading to the kitchen diner. Kitchen Diner - UPVC double glazed window to the side elevation. Recently fitted with a stunning range of shaker style wall and base units with complementary work surfaces over incorporating a one and a half bowl sink unit with drainer. Integrated dishwasher, fridge freezer and additional integrated under counter Neff fridge and freezer. Gas and electric cooker point with chimney style extractor over. Wall mounted gas fired central heating boiler. Doors leading to rear lobby and spacious pantry. Rear Lobby - Hardwood entrance door to the side elevation. Two Radiators. Door leading to the cloakroom WC. Cloakroom WC - Window to the rear elevation. Close coupled WC. Large storage cupboard. Radiator. Landing - Access provided to the loft space via the loft hatch. Shelved cupboard for storage. Doors leading to all the bedrooms and the bathroom. Master Bedroom - Dual aspect windows to the front and rear elevations in the form of a sash window to the front and uPVC double glazed window to the rear. The spacious master bedroom has a stunning freestanding period fire place with wooden hearth and stone effect surround incorporating a electric fire. TV aerial point. Radiator. Spacious walk in wardrobe equipped with railing and shelving. Bedroom Two - Sash window to the front elevation. Radiator. Bedroom Three - UPVC double glazed window to the side elevation. Former airing cupboard now used as storage. Radiator. Family Bathroom - UPVC double glazed window to the side elevation. The large bathroom is fitted with a four piece suite comprising of a freestanding roll top bath with stainless steel mixer tap and additional handheld shower attachment, concealed cistern dual flush WC and vanity wash hand basin with stainless steel mixer tap and ample storage below, walk in shower cubicle with non slip flooring and a electric Triton shower over with mermaid boarding to splash areas. Storage cupboard shelved out for toiletries. Radiator. Outside - Double timber gates opening up to the tarmacked driveway providing secure off road parking for vehicles. The driveway leads down to a large timber fence with gated pedestrian access leading to the paved patio area which wraps around to the rear garden. The rear garden is laid to lawn and is home to a large timber summer house. The perimeters are made up of brick boundary walls. Outside lighting and tap.
Interested in this property?
Council tax
First listed
2 weeks agoLouth, LN11
Marketed by
Lovelle Estate Agency 5 Cornmarket,Louth,Lincolnshire,LN11 9PYCall agent on 01507 603366
Placebuzz mortgage repayment calculator
Monthly repayment
The Est. Mortgage is for a 25 years repayment mortgage based on a 10% deposit and a 5.5% annual interest. It is only intended as a guide. Make sure you obtain accurate figures from your lender before committing to any mortgage. Your home may be repossessed if you do not keep up repayments on a mortgage.
Louth, LN11 - Streetview
DISCLAIMER: Property descriptions and related information displayed on this page are marketing materials provided by Lovelle Estate Agency. Placebuzz does not warrant or accept any responsibility for the accuracy or completeness of the property descriptions or related information provided here and they do not constitute property particulars. Please contact Lovelle Estate Agency for full details and further information.





