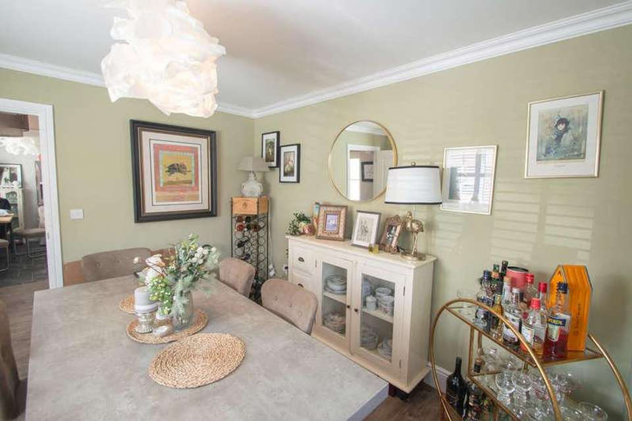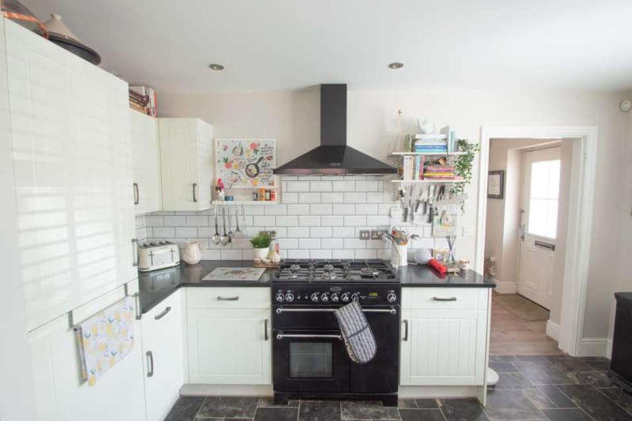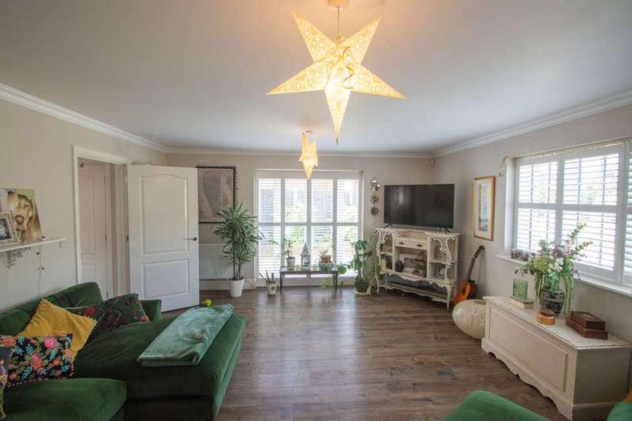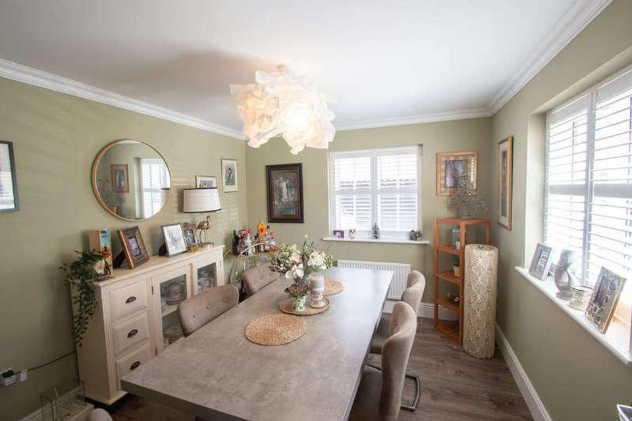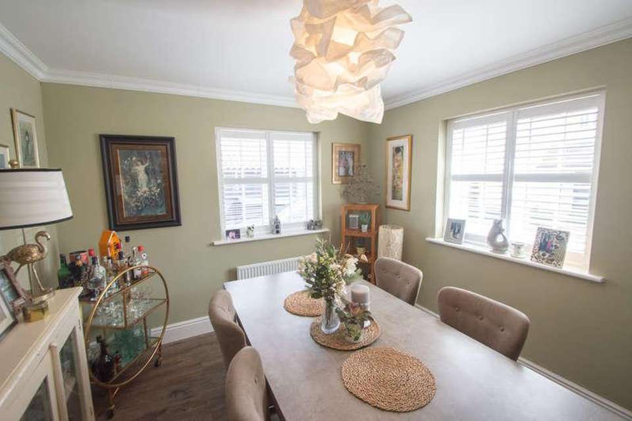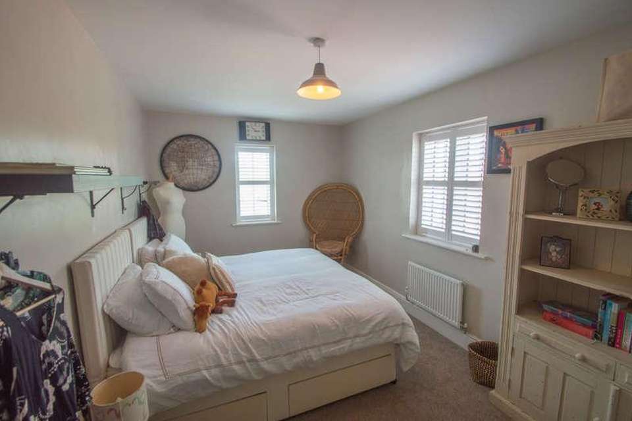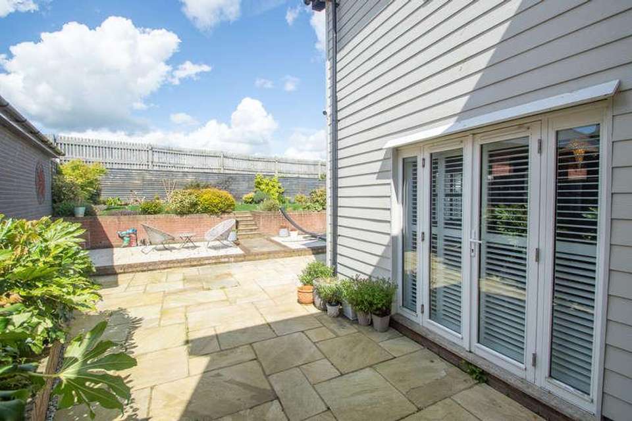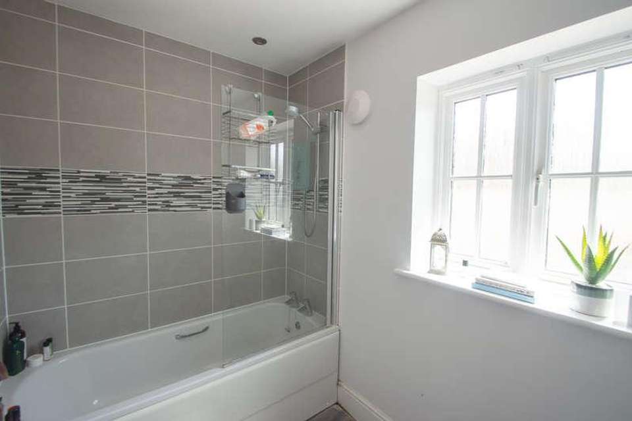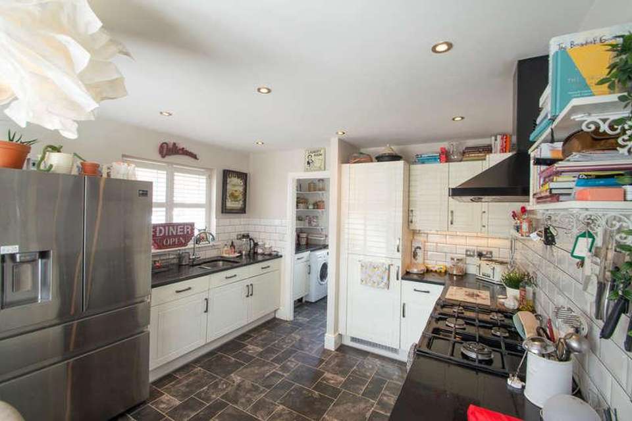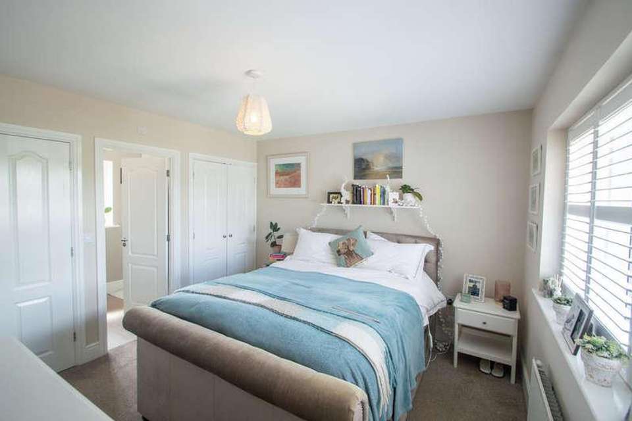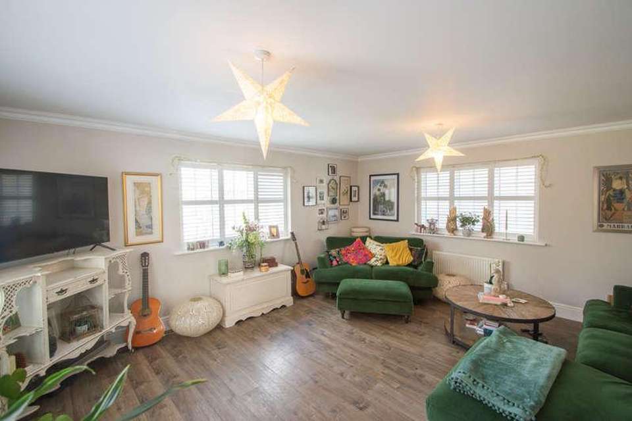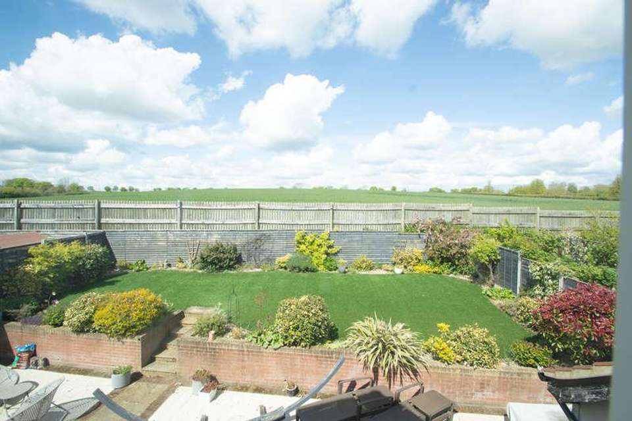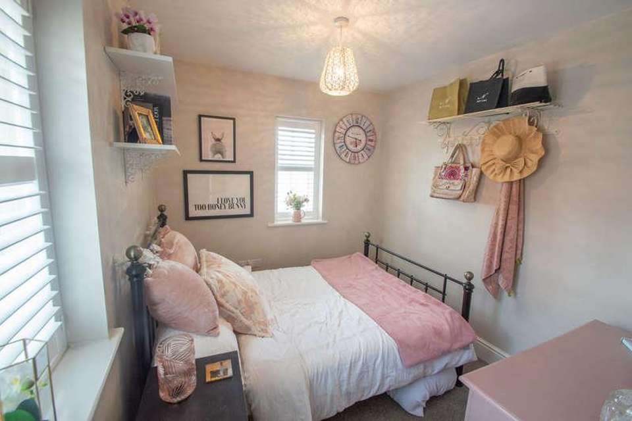5 bedroom detached house for sale
Suffolk, CO10detached house
bedrooms
Property photos
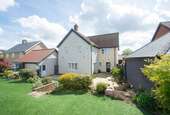
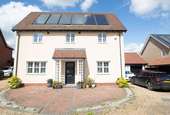

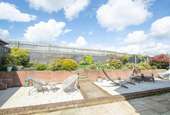
+12
Property description
A substantial detached property situated in a quiet tucked away location backing onto open countryside. The property offers light and spacious living accommodation featuring a modern kitchen and bathrooms, off-road parking, double garage and enclosed garden, all within walking distance of town's amenities. ENTRANCE HALL With stairs leading to the first floor. Cupboard under. Leading through to the: DINING ROOM: 11' 4" x 7' 1" (3.45m x 2.16m) Of double aspect with custom fitted shutters. A lovely light room with seating for up to eight people. Views to the front and side of the property. Leading through to the: STUDY: 11' 4" x 10' 6" (3.45m x 3.2m) With views out to the side. Leading through to the: SITTING ROOM: 17' 7" x 15' 1" (5.36m x 4.6m) A large triple aspect room with French doors opening up onto the garden. Views to the rear garden, overlooking the fields. KITCHEN: 13' 9" x 11' 3" (4.19m x 3.43m) A large kitchen with wall and base units under worktop, a Rangemaster hob, built-in fridge/freezer, stainless steel sink inset and space for a large American style fridge/freezer. Leading through to the: LARDER/UTILITY ROOM: With wall and base units under worktop, space and plumbing for a washer dryer and plenty of storage with rear door leading to the garden. FIRST FLOOR LANDING: With doors off to: MASTER BEDROOM 12' 10" x 11' 4" (3.91m x 3.45m) With wonderful views of the rolling countryside, built-in storage. EN-SUITE: Fitted with shower, WC, pedestal sink and heated towel rail. BEDROOM 2: 12' 0" x 8' 1" (3.66m x 2.46m) A double bedroom with double aspect views to the rear, overlooking the garden and fields beyond. BEDROOM 3: 13' 1" x 9' 3" (3.99m x 2.82m) Another large double bedroom of double aspect with lovely views to the rear and fields beyond. BEDROOM 4: 11' 7" x 7' 4" (3.53m x 2.24m) A single bedroom, currently used as an impressive walk-in wardrobe with views to the side aspect. BEDROOM 5: 11' 7" x 10' 0" (3.53m x 3.05m) Of double aspect with views to the front. FAMILY BATHROOM: 8' 7" x 5' 8" (2.62m x 1.73m) With bath, part-tiled shower, pedestal sink unit, WC and heated towel rail. Views to the front. OUTSIDE The property is approached by a gravel driveway leading to the DOUBLE GARAGE with up and over doors, light and power and ample space for storage. An area of side garden with lawn and mature planting leads to a gate providing access to the rear gardens which feature a two tiered garden with an extensively paved dining terrace ideal for Al-fresco entertaining with steps leading up to a lawn with mature flower beds and borders and high level fence to the rear boundary, all backing onto open countryside. SERVICES: Main water and drainage. Main electricity connected. gas-fired heating to radiators. NOTE: None of these services have been tested by the agent.EPC RATING: Band A. A copy of the energy performance certificate is available on request.LOCAL AUTHORITY: West Suffolk District Council, West Suffolk HouseWestern Way, Bury St Edmunds, Suffolk IP33 3YU. 01284 763233COUNCIL TAX BAND: F. 3,154.94 per annum.TENURE: Freehold.CONSTRUCTION TYPE: Brick and block.COMMUNICATION SERVICES (source Ofcom):Broadband: Yes. Speed: Up to 1000 mbps download, up to 1000 mbps upload. Phone Signal: Yes. Provider: Coverage is likely with all providers.NOTE: David Burr make no guarantees or representations as to the existence or quality of any services supplied by third parties. Speeds and services may vary and any information pertaining to such is indicative only and may be subject to change. Purchasers should satisfy themselves on any matters relating to internet or phone services by visiting https://checker.ofcom.org.uk/.SUBSIDENCE HISTORY: None.RIGHTS OF WAY/EASEMENTS/PUBLIC FOOTPATHS: None known.PLANNING APPLICATIONS/DEVELOPMENTS/PROPOSALS: None known.ASBESTOS/CLADDING: Noted to the rear. RESTRICTIONS ON USE OR COVENANTS: Restricted covenants are in place with regard to the building of structures.VIEWING: Strictly by prior appointment only through DAVID BURR.
Council tax
First listed
Last weekSuffolk, CO10
Placebuzz mortgage repayment calculator
Monthly repayment
The Est. Mortgage is for a 25 years repayment mortgage based on a 10% deposit and a 5.5% annual interest. It is only intended as a guide. Make sure you obtain accurate figures from your lender before committing to any mortgage. Your home may be repossessed if you do not keep up repayments on a mortgage.
Suffolk, CO10 - Streetview
DISCLAIMER: Property descriptions and related information displayed on this page are marketing materials provided by David Burr Estate Agents. Placebuzz does not warrant or accept any responsibility for the accuracy or completeness of the property descriptions or related information provided here and they do not constitute property particulars. Please contact David Burr Estate Agents for full details and further information.



