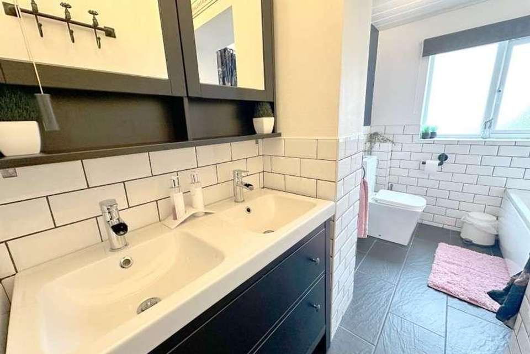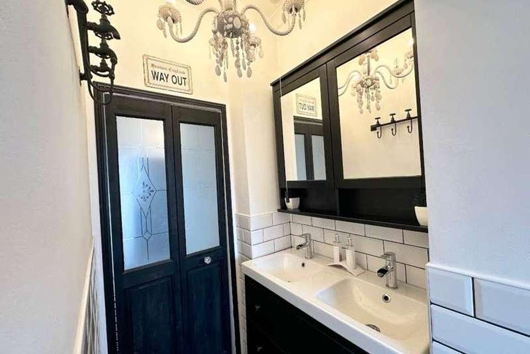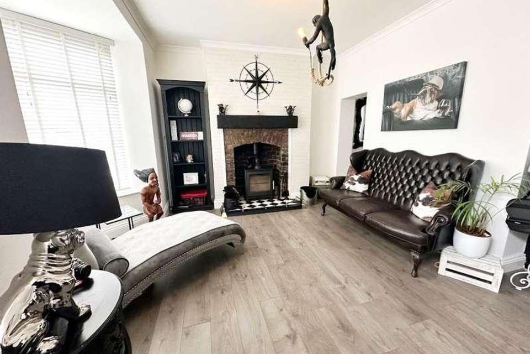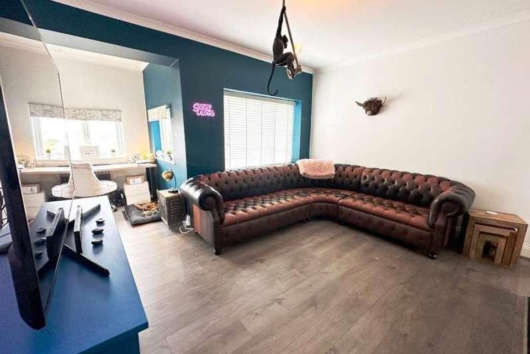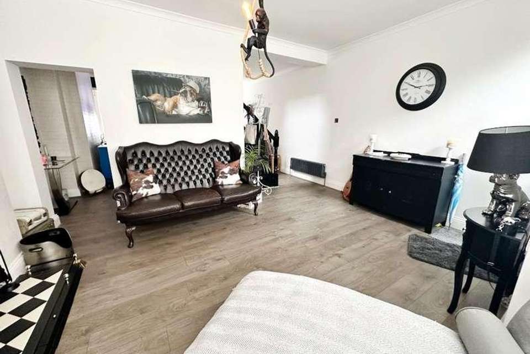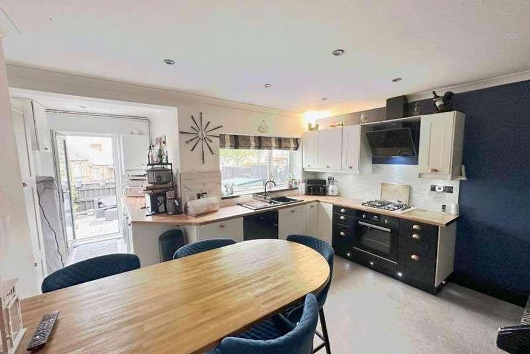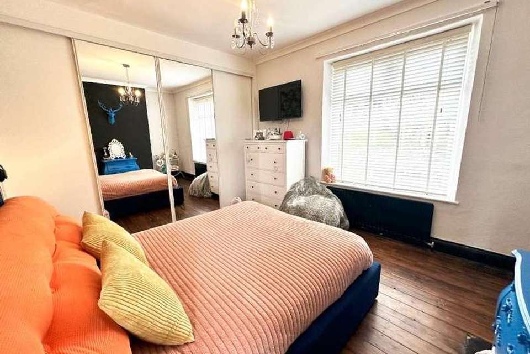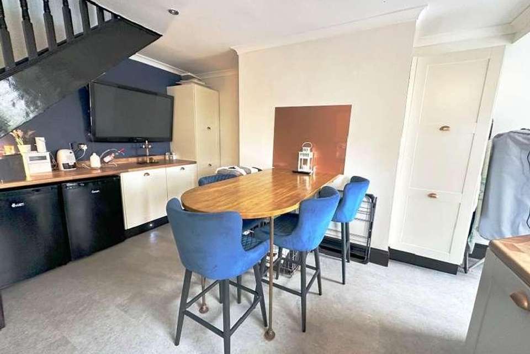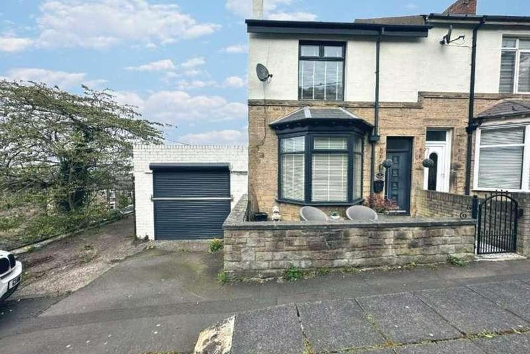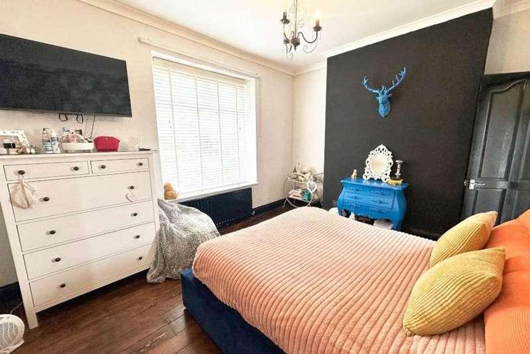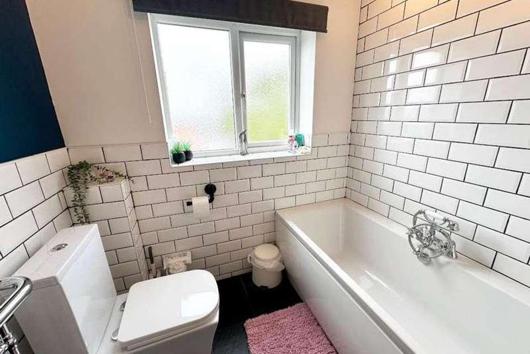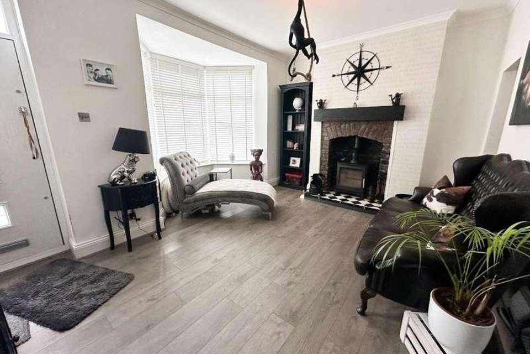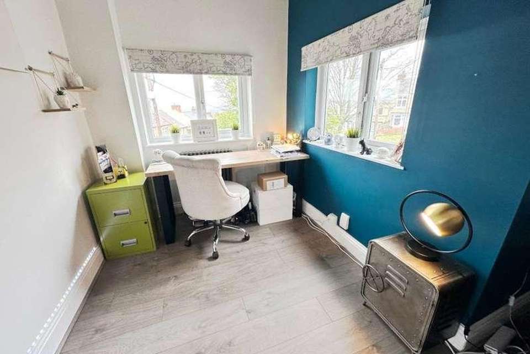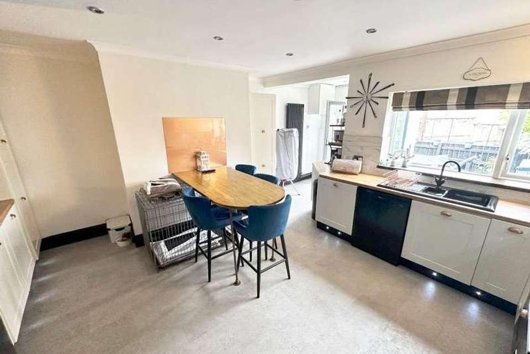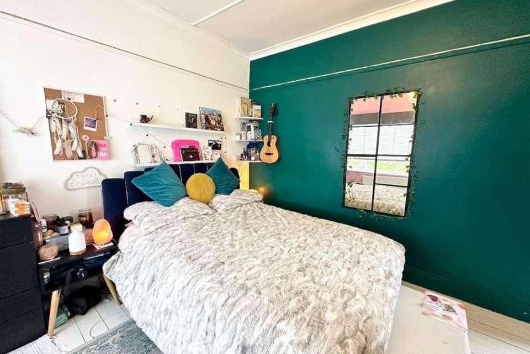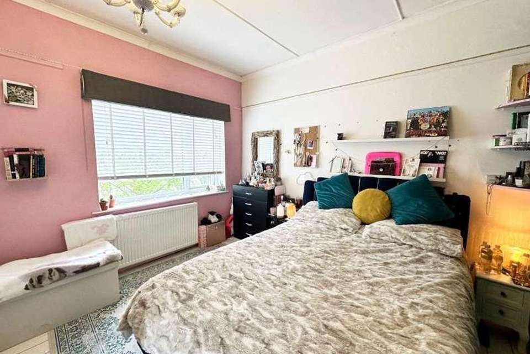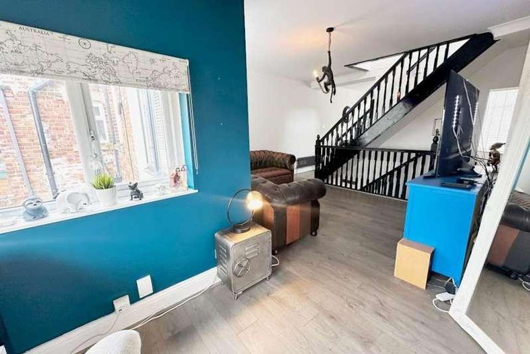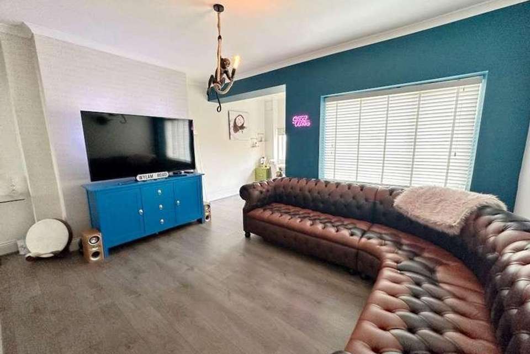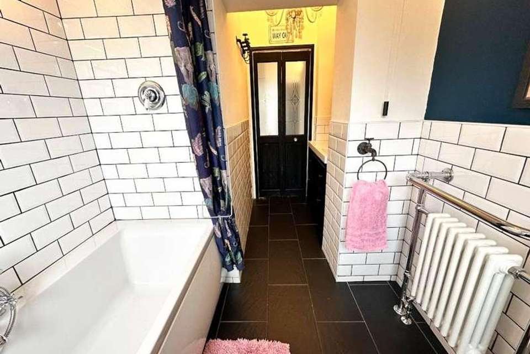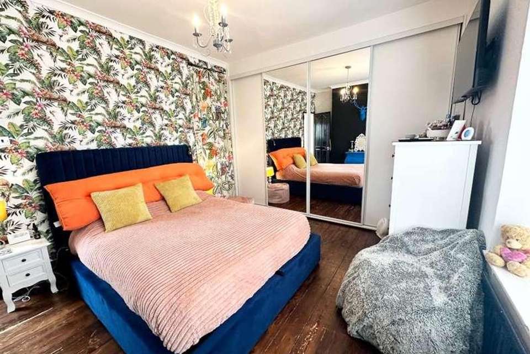2 bedroom property for sale
DH9 0EEproperty
bedrooms
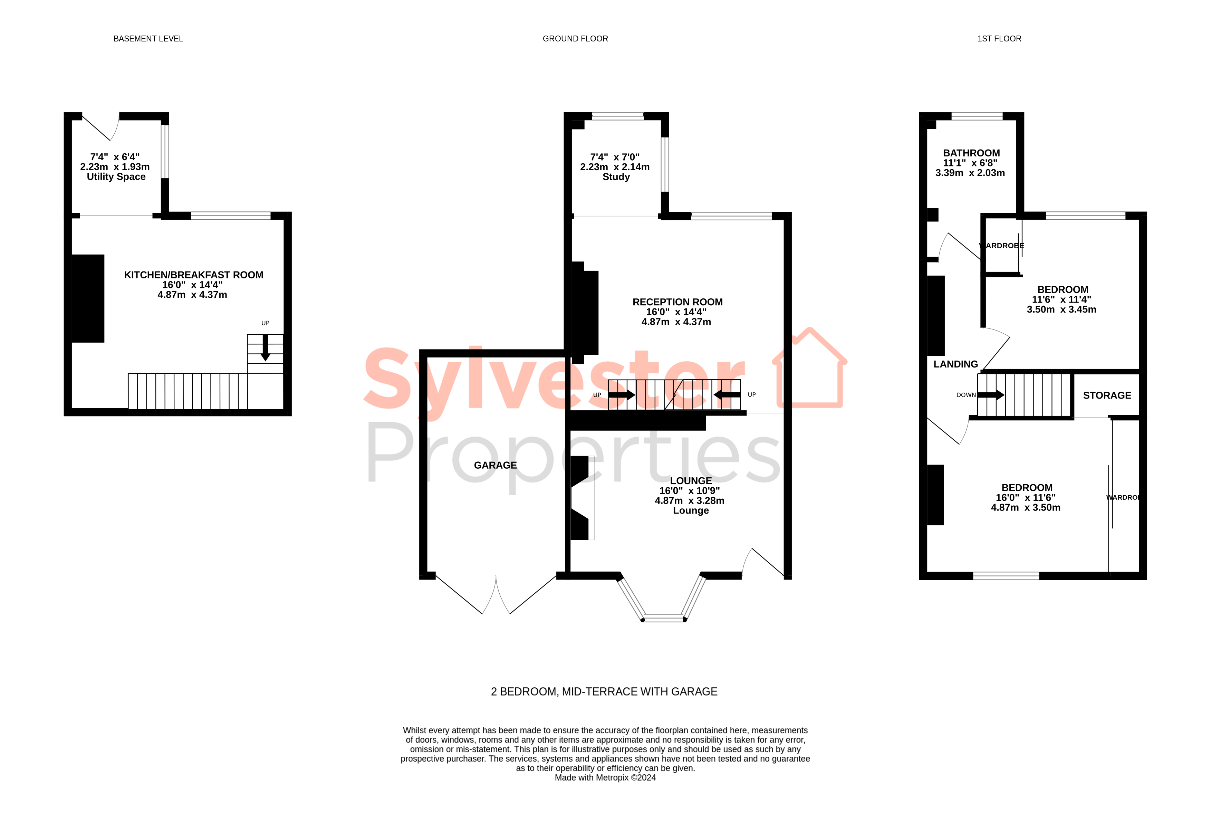
Property photos

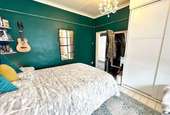
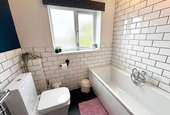
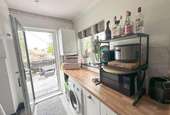
+20
Property description
Lounge 10'9" x 16' (3.28m x 4.88m) On entering the property is the spacious lounge area, which has been tastefully decorated by the current owners benefitting from clean white walls, a stunning feature fireplace fitted with a log burning stove sitting on a tiled hearth, a large walk-in bay window providing the room with abundance of natural light. Reception Room 14'4" x 16' (4.37m x 4.88m) The second reception room of this property could be used for an array of things such as a dining room or a second living area. Boasting modern laminate flooring, a sapphire blue feature wall and a double-glazed window. Study 7'4" x 7' (2.24m x 2.13m) An open plan study located off the second reception room. This would create the ideal space for an at home office or a library. Fitted with two double glazed windows, this space is light and airy. Kitchen 14'4" x 16' (4.37m x 4.88m) Situated on the lower ground floor is the beautifully designed kitchen fitted with a contemporary range of wall and base units and complimenting work top surfaces, integrated oven with a four-burner gas hob, extractor hood, breakfast bar, tiled splash back, raised sink with drainer and mixer tap. Utility Area 7'4" x 6'4" (2.24m x 1.93m) Convenient space fitted with base units, laminate work top surfaces, plumbing for a washing machine, wall mounted gas boiler. Bedroom One 11'6" x 16' (3.5m x 4.88m) Situated on the second floor of this property is the impressive master bedroom fitted with floorboards, fitted wardrobe with sliding doors, tastefully decorated walls, wall mounted radiator. Bedroom Two 11'4" x 11'6" (3.45m x 3.5m) The second bedroom of this property is of a generous size and boasts clean white walls with a pink feature wall, floorboards, built in wardrobe with sliding doors, double glazed window and a wall mounted radiator. Bathroom 11'1" x 6'8" (3.38m x 2.03m) Stunning bathroom featuring a white three-piece suite including a bath with a period style shower attachment, low level WC, his and hers wash basins with a mirrored vanity cupboard and base storage, tiled walls, and tiled flooring. External The outside space is just as impressive with a garage and outside spaces surrounding the property. The property benefits from a generous sized garage which is accessed via electric roller door. The garage is fitted with a security bar, lighting and a window to the rear. To the side and the front of the garage is hardstanding areas which gives the option for the new owner to create off-street parking. To the front of the property is a forecourt garden with feature tiled path and artificial lawn enclosed by a sandstone wall. To the rear is a spacious paved patio area, water tap, gate leading out to the rear of the property. To the side there is a raised decking area with artificial lawn. The perfect place to relax and unwind. Don't miss out on the opportunity to make this stunning property your new home. Contact us now to arrange your viewing!
Council tax
First listed
3 weeks agoDH9 0EE
Placebuzz mortgage repayment calculator
Monthly repayment
The Est. Mortgage is for a 25 years repayment mortgage based on a 10% deposit and a 5.5% annual interest. It is only intended as a guide. Make sure you obtain accurate figures from your lender before committing to any mortgage. Your home may be repossessed if you do not keep up repayments on a mortgage.
DH9 0EE - Streetview
DISCLAIMER: Property descriptions and related information displayed on this page are marketing materials provided by Sylvester Properties. Placebuzz does not warrant or accept any responsibility for the accuracy or completeness of the property descriptions or related information provided here and they do not constitute property particulars. Please contact Sylvester Properties for full details and further information.





