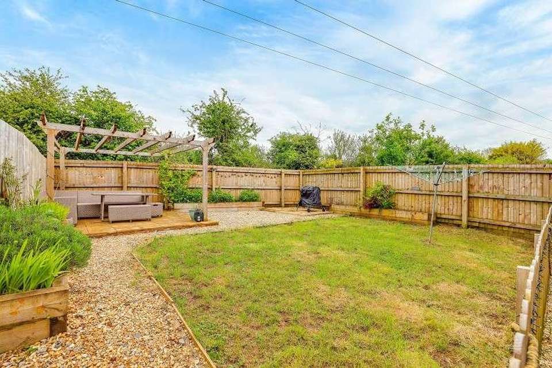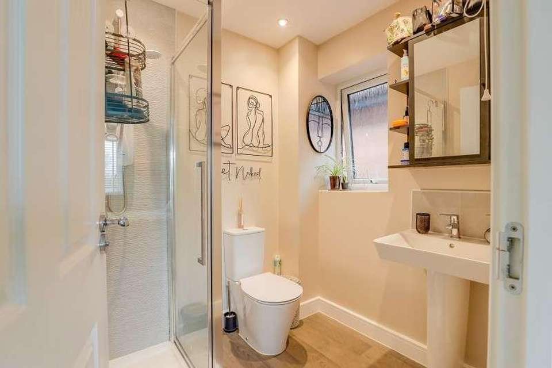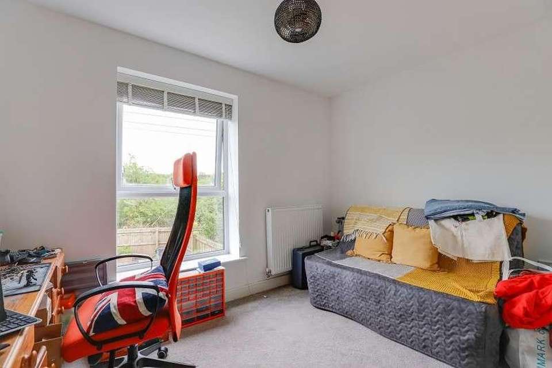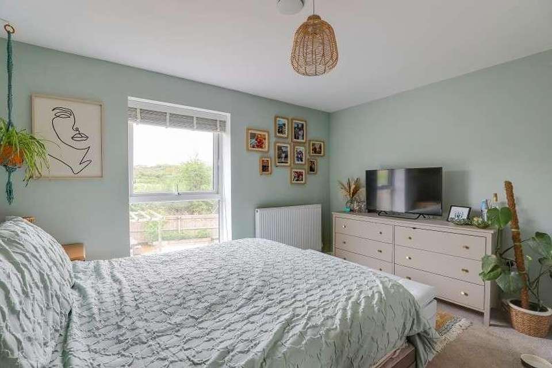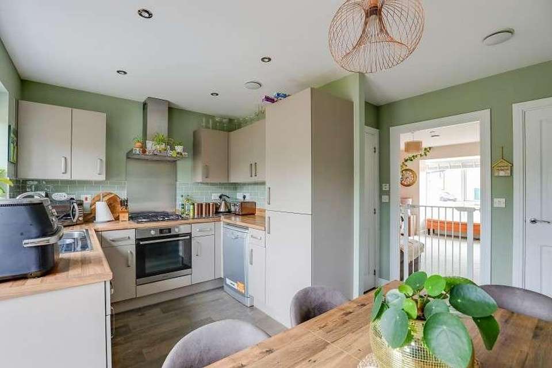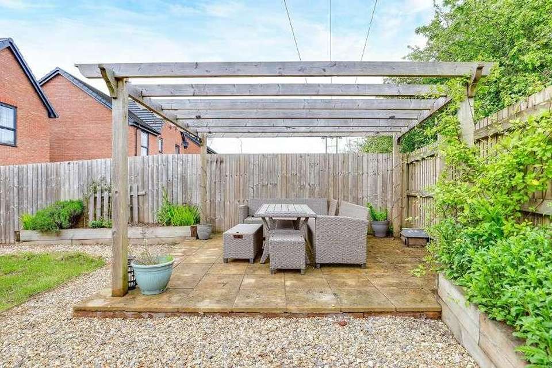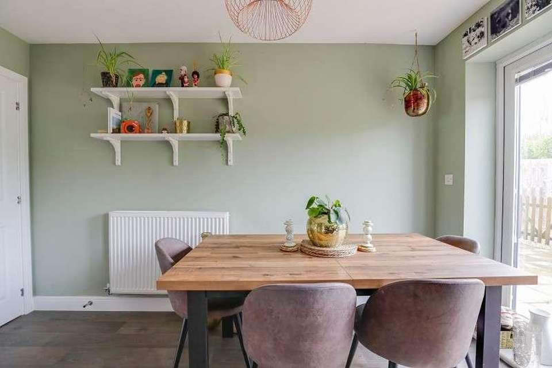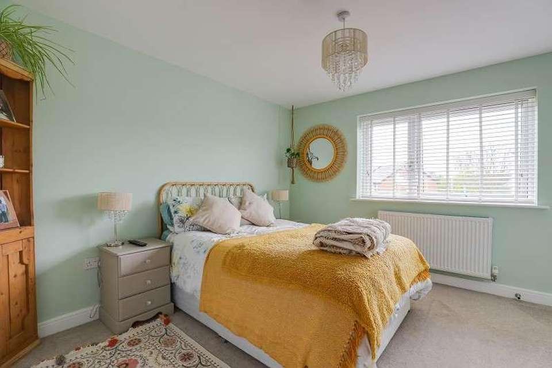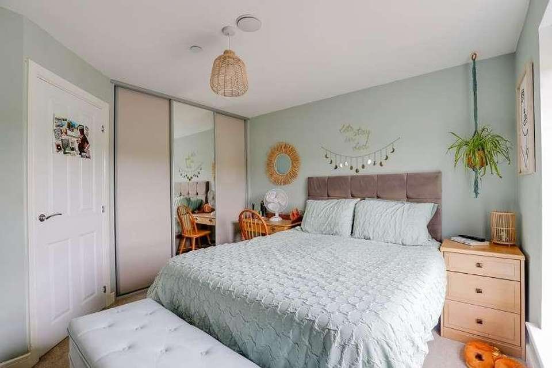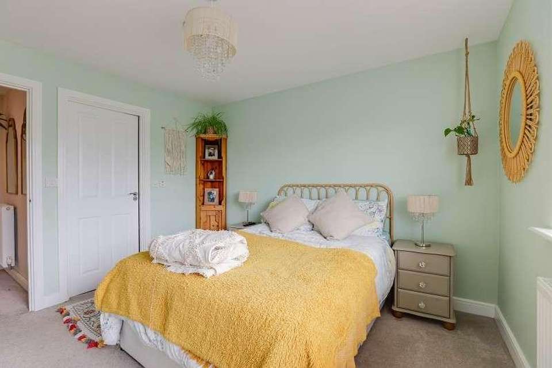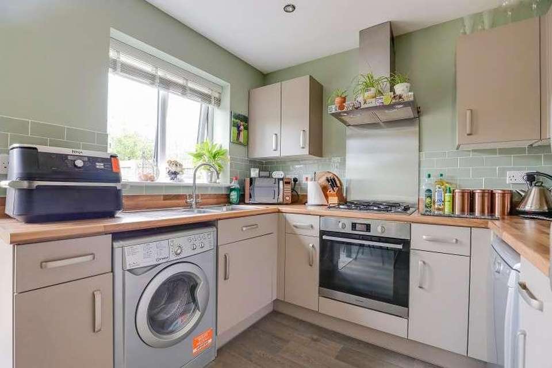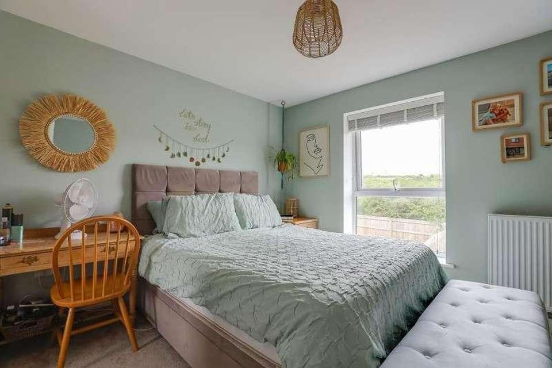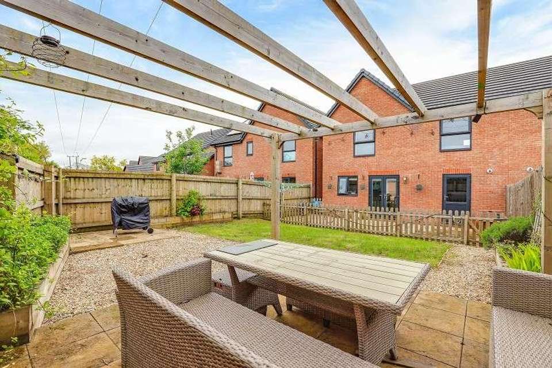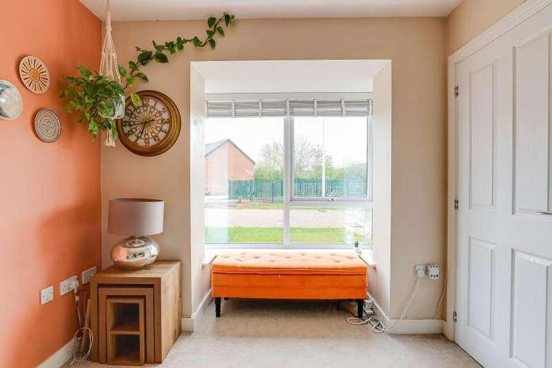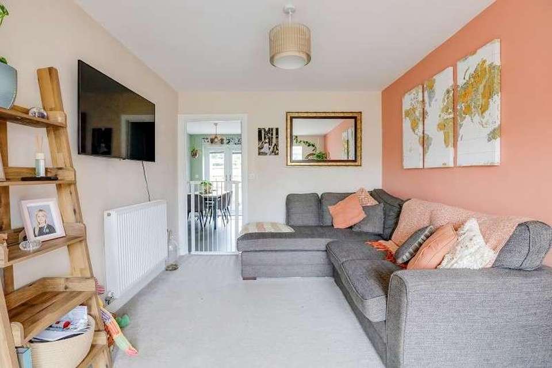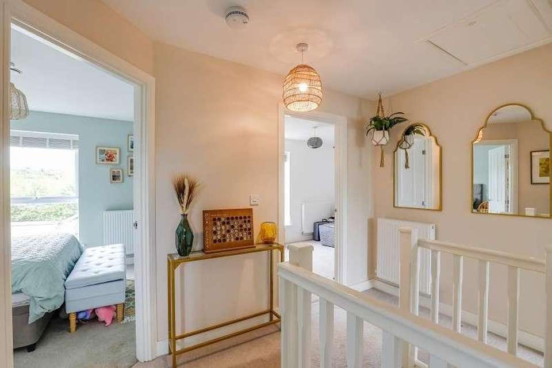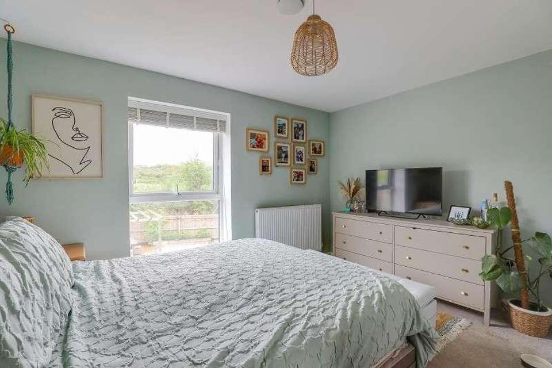3 bedroom semi-detached house for sale
The Vale Of Glamorgan, CF64semi-detached house
bedrooms
Property photos
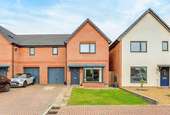
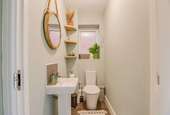
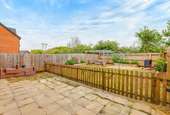
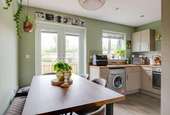
+18
Property description
Modern presented family home forming part of Kier's recently completed Caerwent Gardens. Featuring an open plan kitchen & diner, cloakroom, living room, en-suite master bedroom, two further double bedrooms and a family bathroom. Further highlights include a generous driveway, integral garage and beautifully landscaped garden with terrace, lawn, and seating area with pergola. LOCATION The recently completed Caerwent Gardens sits on the fringe of the village and within a short walk / drive of Eastbrook Railway Station, children's nurseries, excellent primary schools and St Cyres secondary school. A range of independent shops, restaurants, takeaways and pubs together with a coffee shop and deli are also easily accessible in the village. The railway stations (Eastbrook & Dinas Powys) offer frequent services to Cardiff Central station (approximate 15 minute journey time) or westwards towards Barry and Barry Island. There are also regular bus services. Other amenities include the village Common where one can play or watch cricket and rugby, depending on the season. Further leisure facilities include tennis, golf and bowling clubs. Sat Nav: CF64 4QA GROUND FLOOR The ground floor accommodates a welcoming hallway with stairs rising to the first floor and door leading to the living room. The large rectangular living room, with box bay window, has a pleasant aspect overlooking the front lawn. The open plan kitchen / diner is well equipped with extensive wall and base units, generous work tops and a sink unit. Appliances include an oven, gas hob with back plate and extractor hood over plus an integrated fridge / freezer. There is also space and plumbing for a dishwasher and washing machine. There is space for a dining table and chairs. A wood effect floor runs throughout as do recessed spot lights. A door leads to the cloakroom with WC and wash hand basin. French doors open onto the terrace. FIRST FLOOR A generous landing services the family bathroom, three bedrooms, all of which are carpeted doubles and a handy airing cupboard. The master bedroom features an en-suite with shower, WC and wash hand basin. The well appointed family bathroom comprises a bath with mixer shower over, WC and wash hand basin. GARAGE. Generous integral garage with up and over door, power points and lighting. Rear door to garden. OUTSIDE. FRONT The house has a pleasant frontage with lawn and block paved driveway for several cars. REAR Private, enclosed, landscaped garden with paved sun terraces, one with pergola, lawn and stone chipping finishes. Also raised beds with established planting. Cold water tap. DIMENSIONS Room dimensions can be found on the attached floor plans. WARRANTY The balance of a NHBC 10 year 'Buildmark' warranty is transferable to the new owner. Council Tax Band : E
Council tax
First listed
2 weeks agoThe Vale Of Glamorgan, CF64
Placebuzz mortgage repayment calculator
Monthly repayment
The Est. Mortgage is for a 25 years repayment mortgage based on a 10% deposit and a 5.5% annual interest. It is only intended as a guide. Make sure you obtain accurate figures from your lender before committing to any mortgage. Your home may be repossessed if you do not keep up repayments on a mortgage.
The Vale Of Glamorgan, CF64 - Streetview
DISCLAIMER: Property descriptions and related information displayed on this page are marketing materials provided by Burnett Davies with Easton. Placebuzz does not warrant or accept any responsibility for the accuracy or completeness of the property descriptions or related information provided here and they do not constitute property particulars. Please contact Burnett Davies with Easton for full details and further information.





