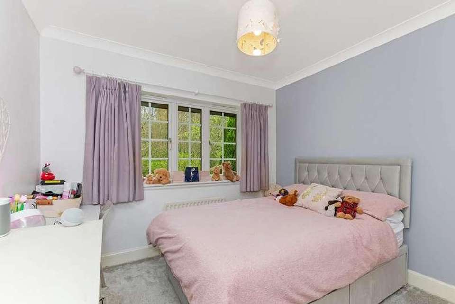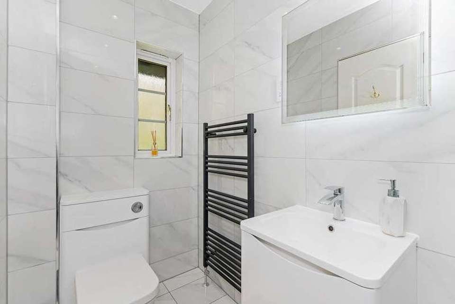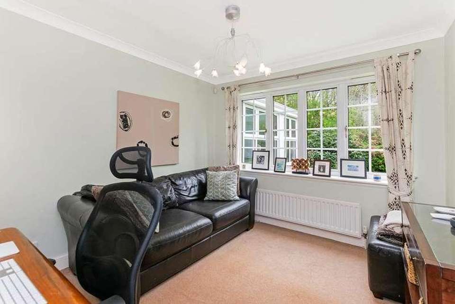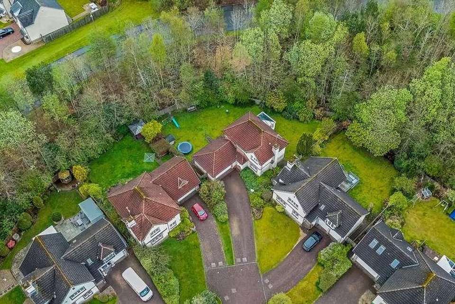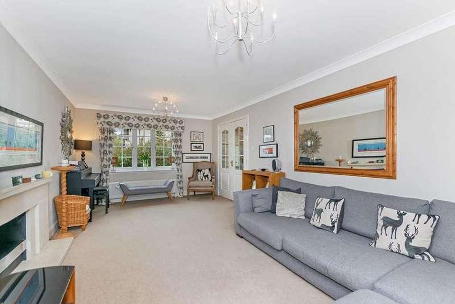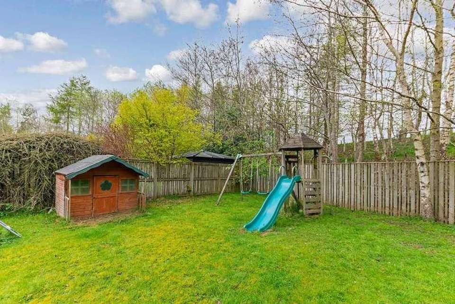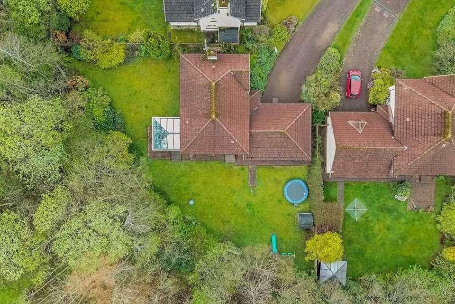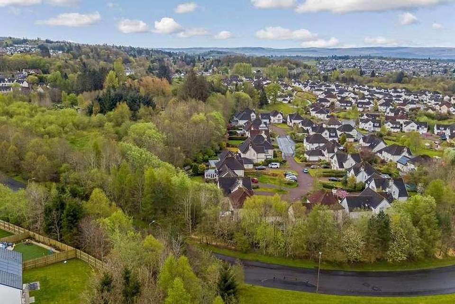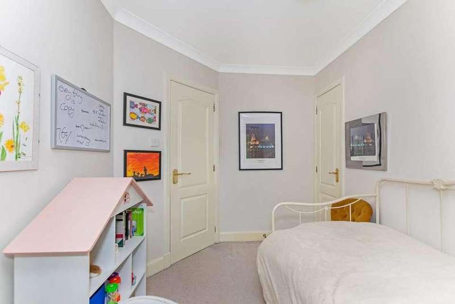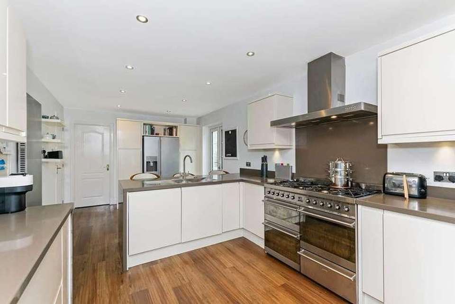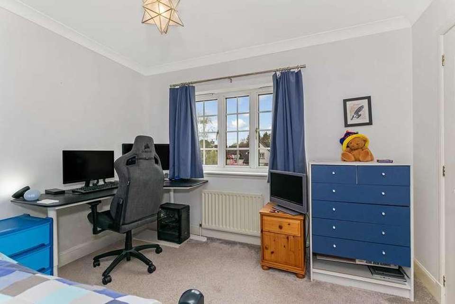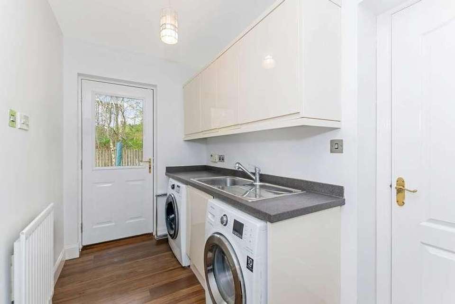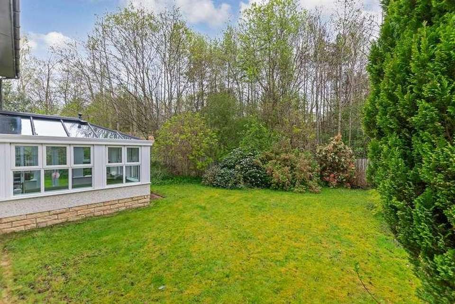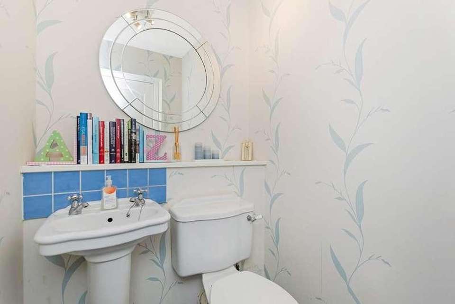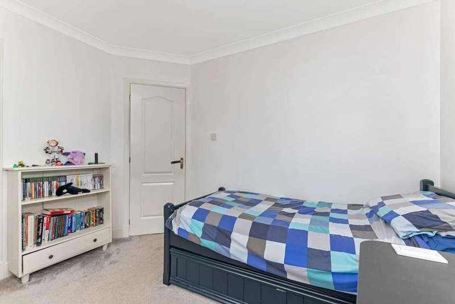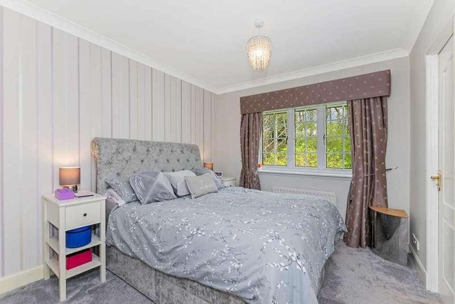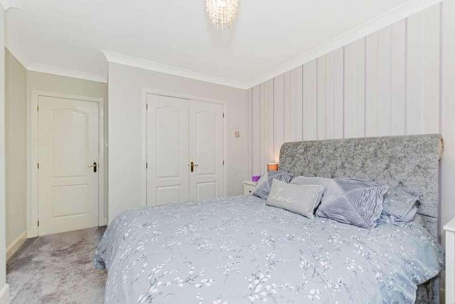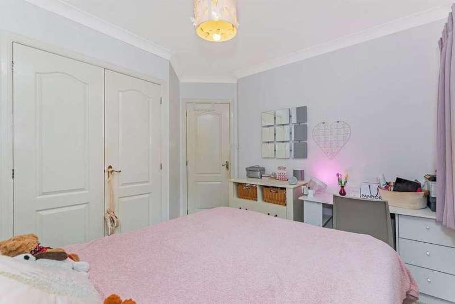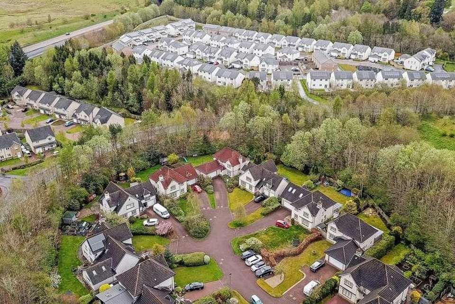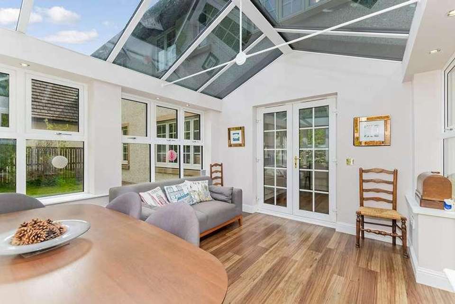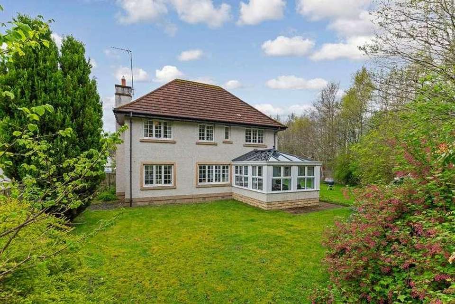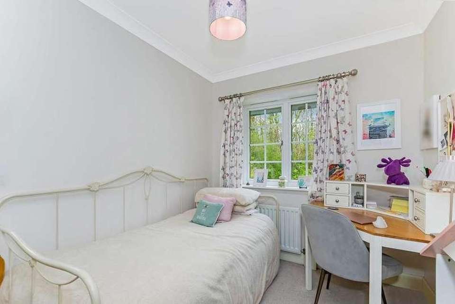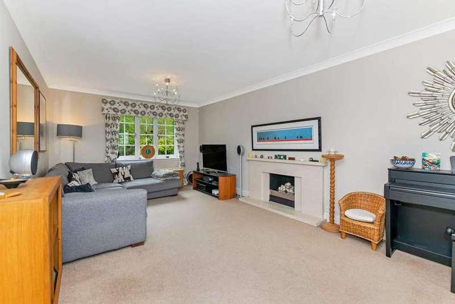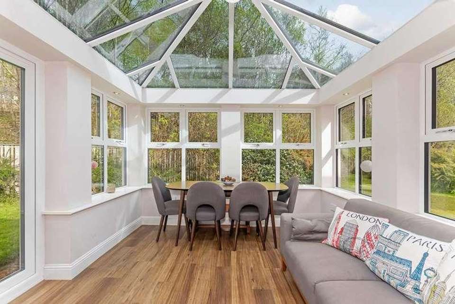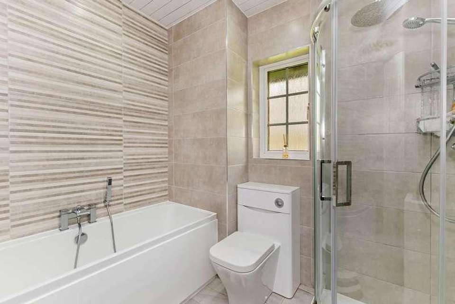4 bedroom detached house for sale
Dunblane, FK15detached house
bedrooms
Property photos

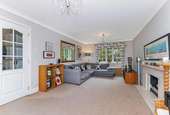

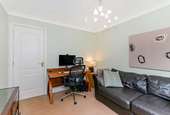
+27
Property description
Situated in a peaceful cul-de-sac, this impressive four-bedroom, three-bathroom detached family home offers the epitome of contemporary suburban living. Built by Cala Homes, renowned for their quality craftsmanship, this property showcases the finest in modern design and construction.Greeted by a generous mono-blocked driveway providing ample parking for six vehicles, the property immediately makes a welcoming impression. Step inside, and you'll be charmed by the bright, open spaces that seamlessly blend comfort and style.The heart of the home is the generously proportioned lounge, where plush carpeting and a warm gas fire with an elegant limestone surround create an inviting ambiance for relaxation and entertainment. Natural light floods in through the large windows at both ends of the room, giving an airy and uplifting atmosphere.Next to the lounge is a further living room which offers space to watch TV , study or play.The kitchen is a true chef's delight, featuring a beautiful range-style cooker, quartz worktops, and sleek cream gloss units that exude both style and functionality. Hosting family meals or entertaining guests becomes an effortless affair in this well-appointed culinary space. Complementing the kitchen is a handy utility room with fitted units and direct access to the garden.Continuing through the ground floor, you'll discover the triple-glazed orangery-style conservatory. This exceptional space functions beautifully as a dining area or simply a sun-drenched retreat to unwind with a good book.A cloakroom completes downstairs accommodation.Upstairs, you'll find three generous double bedrooms and a good-sized single bedroom, offering ample accommodation for families of all sizes. The master suite is particularly impressive, boasting plentiful storage with built-in wardrobes and a modern ensuite shower-room. The recently refurbished family bathroom continues the theme of modern luxury with its separate bath and walk-in shower.Stepping outside, you'll be greeted by a beautiful, wraparound fully enclosed rear garden, providing a safe haven for children and pets to play and explore. It has a high degree of privacy and offers an amazing green space to enjoy the outdoors.This exceptional property further benefits from an efficient gas central heating system and a large hot water tank, ensuring a constant supply of warmth and hot water throughout the year. It is fully double glazed and has a generous double, integral garage.With its prime location in Dunblane, a mere 15-minute stroll from the local train station and high street amenities, this home truly offers the best of both worlds peaceful suburban living with the convenience of urban access right at your doorstep.LOCATIONBarclay Place is part of an exclusive development on the edge of Dunblane only a few minutes from the town centre and within catchment for both Newton Primary and Dunblane High School. All local services and amenities are readily accessible; while the more extensive facilities offered in Stirling are only a ten-minute drive to the south. Dunblane railway station provides excellent links to Perth, Stirling, Edinburgh and Glasgow. Dunblane boasts primary and secondary schools with first-class reputations and possesses good leisure facilities with a challenging 18-hole golf course, a private leisure club with swimming pool, numerous sports and social clubs, including the local tennis club and excellent Dunblane Youth and Sports Centre. There is an extensive Dunblane Path Network that extends up Sheriffmuir and surrounding areas providing excellent variety for dog walking. The High Street is home to the award-winning Tilly Tearoom and a selection of other excellent restaurants, bars, cafes and independent retailers. With its easy access to the road and rail network covering central Scotland and beyond, Dunblane remains a very desirable area among house hunters.FINER DETAILSCouncil tax: Band GEER: DSuperfast broadband and Sky TV availableSchool catchment: Newton Primary, St Marys Primary, Dunblane High SchoolThe date of entry is flexible and by mutual agreement. Viewing is by appointment through Cathedral City Estates.
Council tax
First listed
2 weeks agoDunblane, FK15
Placebuzz mortgage repayment calculator
Monthly repayment
The Est. Mortgage is for a 25 years repayment mortgage based on a 10% deposit and a 5.5% annual interest. It is only intended as a guide. Make sure you obtain accurate figures from your lender before committing to any mortgage. Your home may be repossessed if you do not keep up repayments on a mortgage.
Dunblane, FK15 - Streetview
DISCLAIMER: Property descriptions and related information displayed on this page are marketing materials provided by Cathedral City Estates. Placebuzz does not warrant or accept any responsibility for the accuracy or completeness of the property descriptions or related information provided here and they do not constitute property particulars. Please contact Cathedral City Estates for full details and further information.



