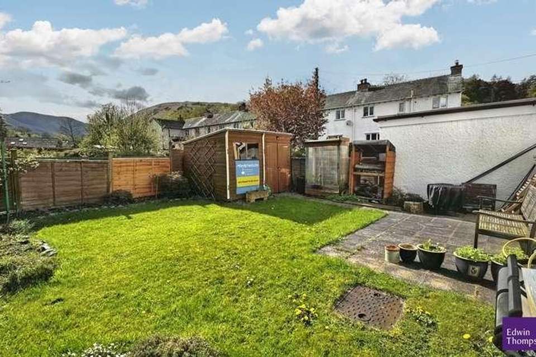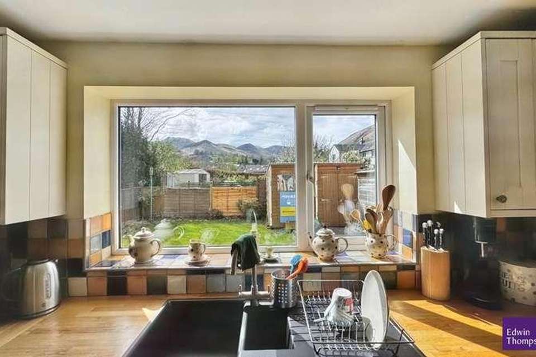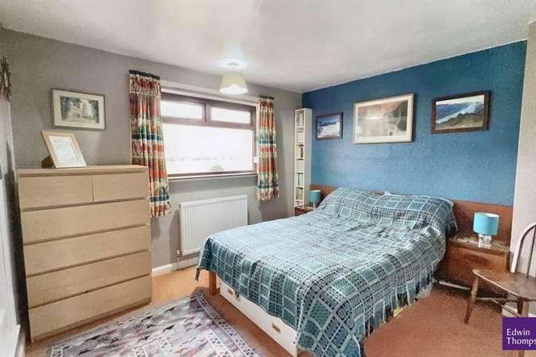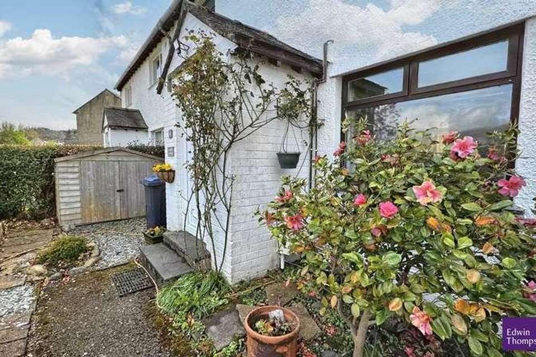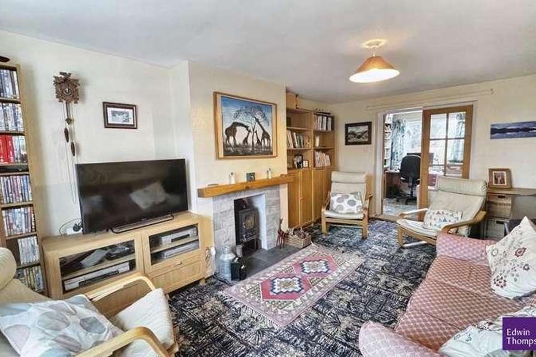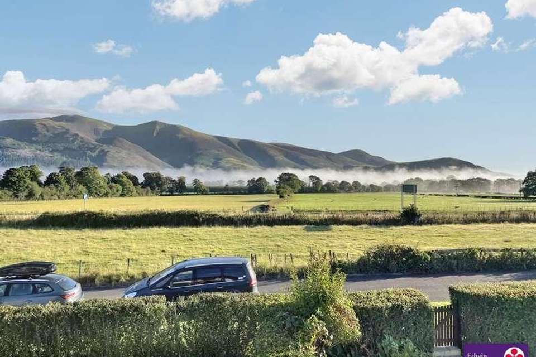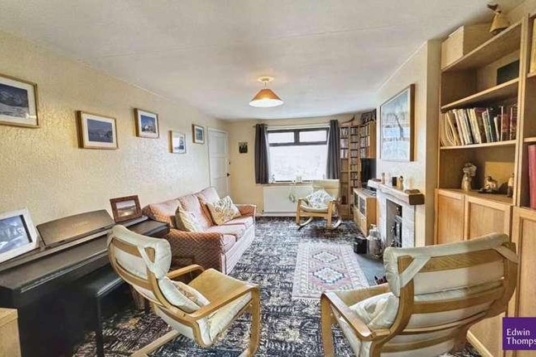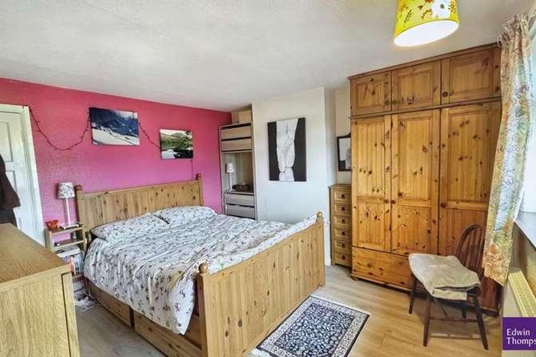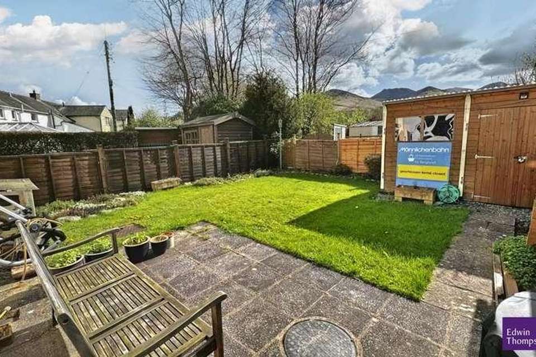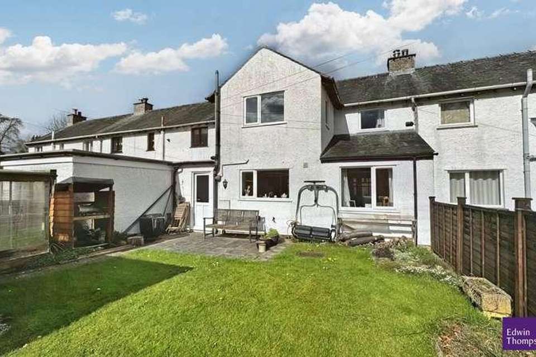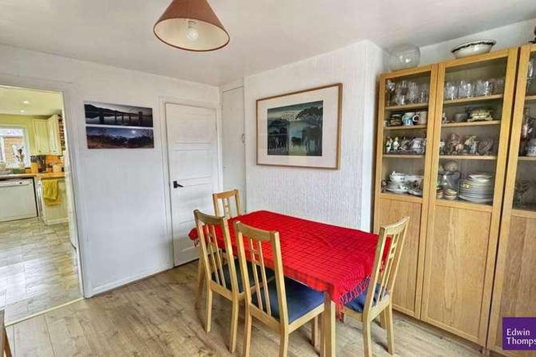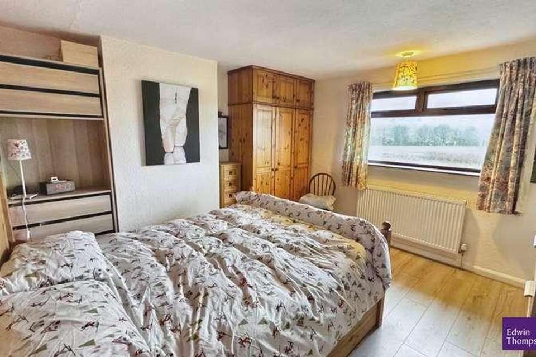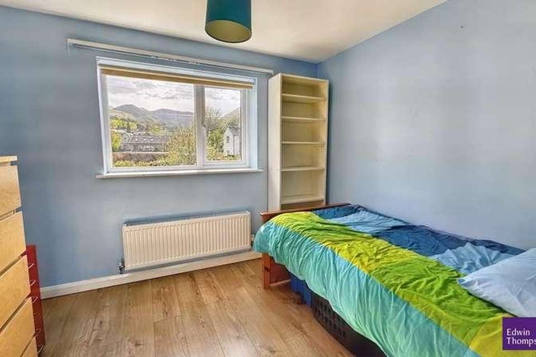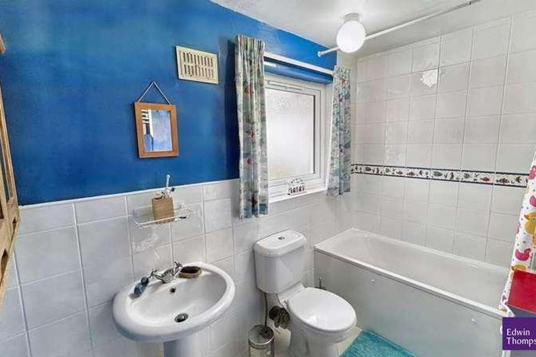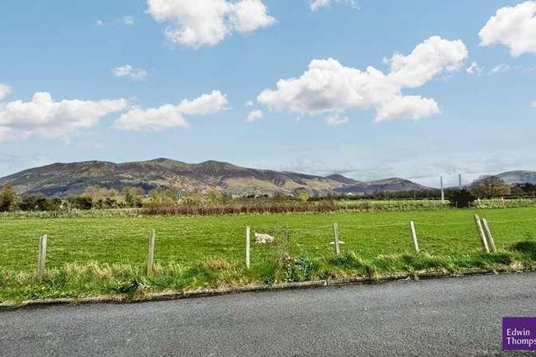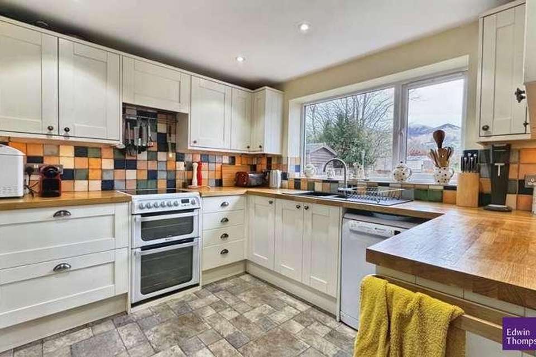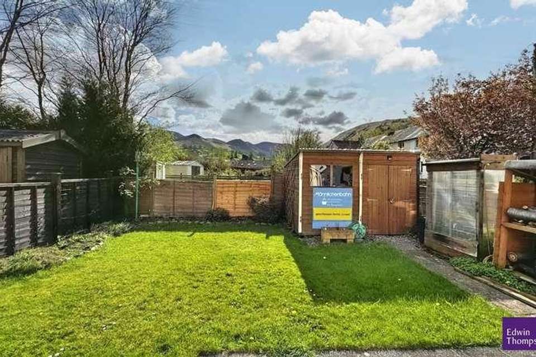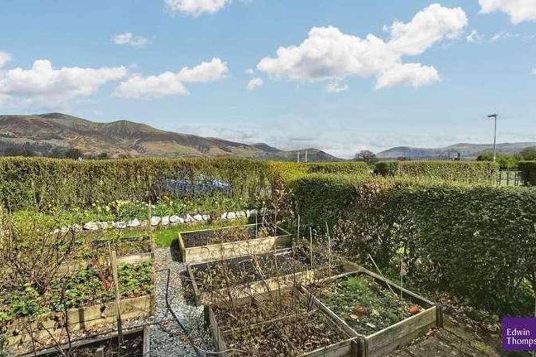4 bedroom terraced house for sale
Keswick, CA12terraced house
bedrooms
Property photos
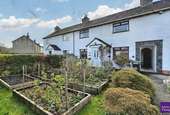
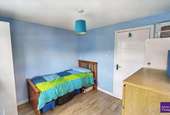
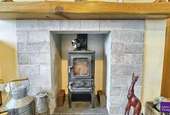
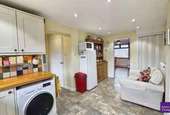
+20
Property description
Description16 Longcroft is situated in the Lakeland village of Braithwaite, built in the early 1950s, the property offers good size accommodation as well as lovely outside space. The property was extended in 2017 to create a larger kitchen, study, fourth bedroom and WCAs you approach the house there is on road parking to the front. A gate gives access to the front garden and a path leading to the front door. Upon entering the property there is a good size lounge to the left which then follows into the study. Both rooms have wonderful views of Skiddaw and surrounding fells to the front and the Coledale Horseshoe to the rear. If you come in the front door and turn right, you enter in to a light and airy dining room that flows through to a great sized family kitchen, again both of these rooms have lovely views. Off the kitchen is a downstairs WC and utility room with access to the back garden. To the first floor there are two bedrooms that face the front, both with amazing views of the fells and a further two bedrooms facing the rear of the property with equally fine views. A family bathroom is also located on the first floor.Braithwaite village is a very popular village with Keswick being only 3 miles away and there is easy access to Whinlatter Forest, Newlands Valley and surrounding fells. Braithwaite boasts a local primary school, village shop, public house and local cafes. The village is on the bus route going to Cockermouth to the west and then to Keswick, Penrith and the South lakes.Edwin Thompson thoroughly recommends internal viewing of this property.Accommodation:EntranceFront entrance door located off the path from the front garden, entering in to:Entrance PorchRoom for coats. Radiator. Wood effect flooring. Stairs leading to the first floor. Doors leading to downstairs rooms.LoungeLarge window facing the front garden and views of Skiddaw fell and surrounding fells. The Hobbit wood burning stove has tile surround, wood mantle above and slate hearth. Radiator. Wood and part glazed double doors lead to:StudyWindow to rear with fine views. Radiator.Dining RoomWindow facing the front garden. Door to larder style storage cupboard with window. Built in storage cupboard. Wood effect flooring. Radiator. Door to:KitchenThis room is of a good size and has a range of wall and base units with solid wood work surface. Part tiled surround. Single drainer sink and tap. Space for freestanding electric cooker and hob with cooker hood above. Space for dishwasher, washing machine and fridge. Window facing the rear garden with views. Space for seating. Under stairs storage. RadiatorUtility RoomAreas for storage. Space for coats and boots. Space for two free standing fridge/freezer. Door to outside.Downstairs WCWC. Wash hand basin. Part tiled wall. Tiled floor.Door to side entrance and ginnel shared with next door, leading to the front garden.Staircase from Hallway leading to First FloorLandingAccess to all bedrooms. Door to airing cupboard housing Vaillant Combination Boiler.Bedroom oneLarge double bedroom with window facing to the front with fine views. Door to storage cupboard. Radiator. Wood effect flooring.Bedroom TwoDouble bedroom with window facing to the front of the property with views. Door to storage cupboard. Radiator. Loft Access (fully boarded).Bedroom ThreeSmall double bedroom. Double aspect windows facing the rear and views. Radiator. Wood effect flooring.Bedroom FourLarge single. Window to rear and views. Door to storage cupboard. Radiator.BathroomThree-piece suite with Mira electric shower above bath. WC. Wash hand basin. Part tiled. Chrome ladder style radiator. Window to rear.OutsideTo the front of the property is a gate giving access to the front garden and ginnel leading to the side door. The front garden is bordered with mature hedging to the front and side. There are a range of raised beds filed with fruit trees and fruit canes. Slate chippings make up walkways between these raised beds. To the rear of the property the garden is laid to lawn with panel fencing. There are borders with a range of mature shrubs and plants. A good size wooded shed. Paved patio area for seating.ServicesWater, gas, electricity, and drainage all connected. Gas fired central heating is via combination boiler located in upstairs landing airing cupboard.TenureFreehold.Agents NoteAppliances not included, mobile phone and broadband results not tested by Edwin Thompson Property Services Limited.Council TaxEdwin Thompson is advised by our client that the council tax band is C. The rate for 2024/2025 is 2010.80OffersAll offers should be made to the Agents, Edwin Thompson Property Services Limited.ViewingStrictly by appointment through the Agents, Edwin Thompson Property Services Limited.
Interested in this property?
Council tax
First listed
Last weekKeswick, CA12
Marketed by
Edwin Thompson 28 St. Johns Street,Keswick,CA12 5AFCall agent on 017687 72988
Placebuzz mortgage repayment calculator
Monthly repayment
The Est. Mortgage is for a 25 years repayment mortgage based on a 10% deposit and a 5.5% annual interest. It is only intended as a guide. Make sure you obtain accurate figures from your lender before committing to any mortgage. Your home may be repossessed if you do not keep up repayments on a mortgage.
Keswick, CA12 - Streetview
DISCLAIMER: Property descriptions and related information displayed on this page are marketing materials provided by Edwin Thompson. Placebuzz does not warrant or accept any responsibility for the accuracy or completeness of the property descriptions or related information provided here and they do not constitute property particulars. Please contact Edwin Thompson for full details and further information.





