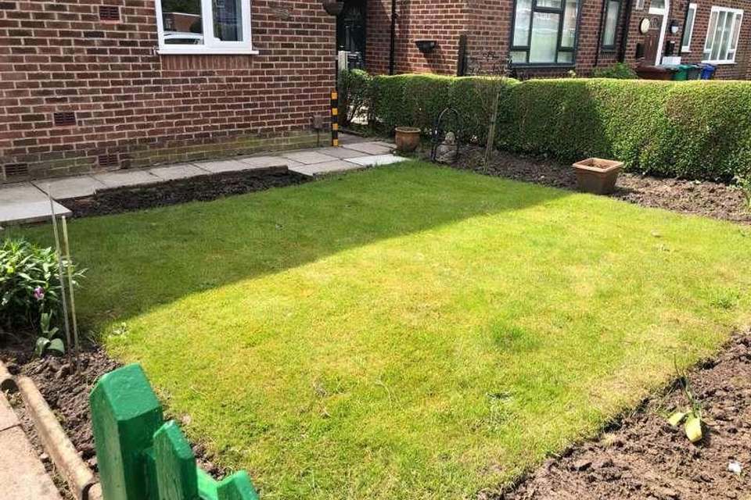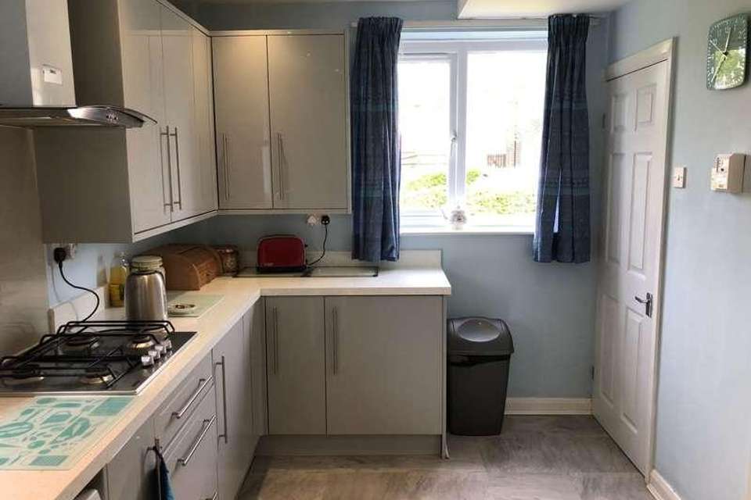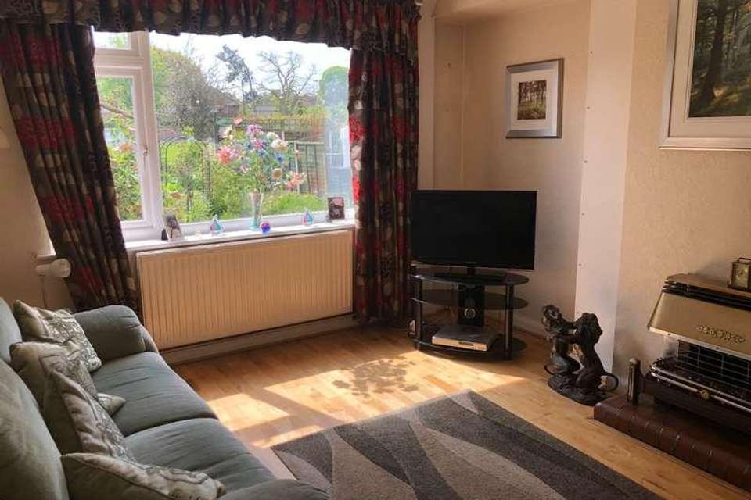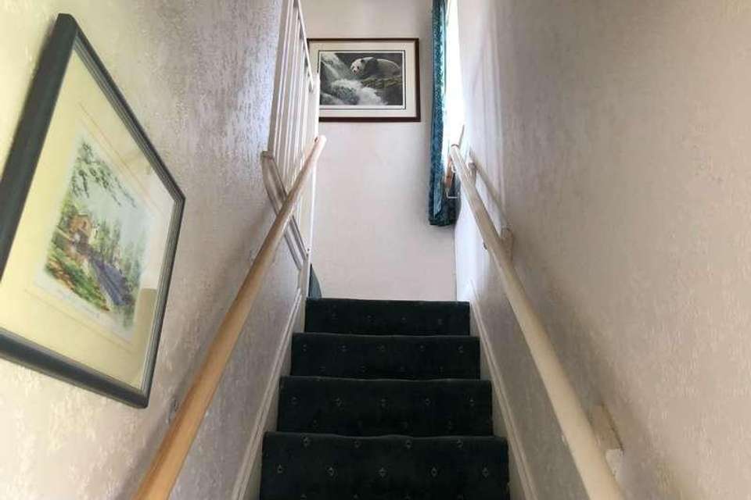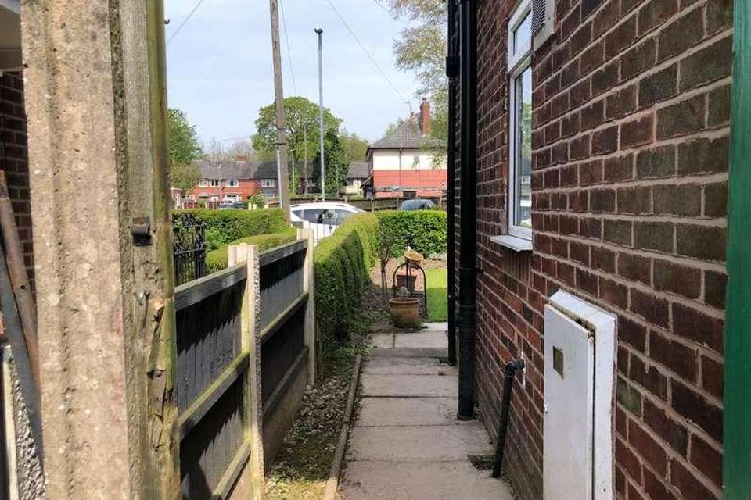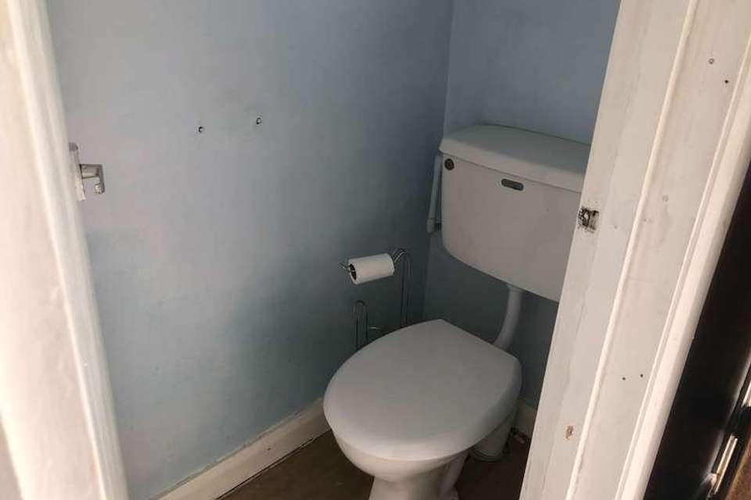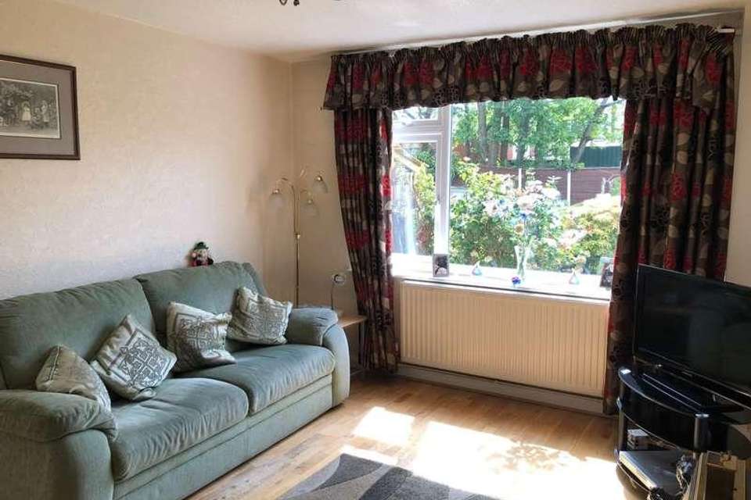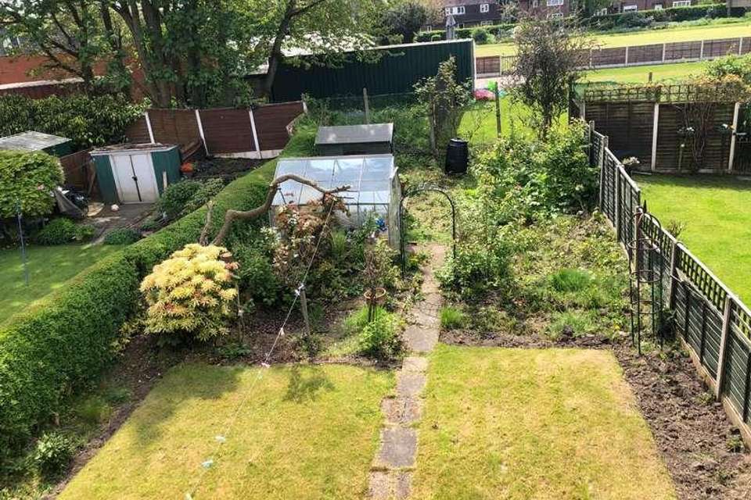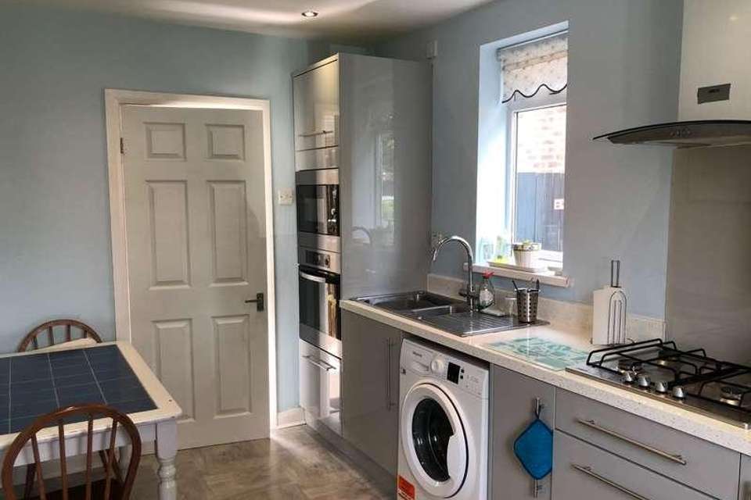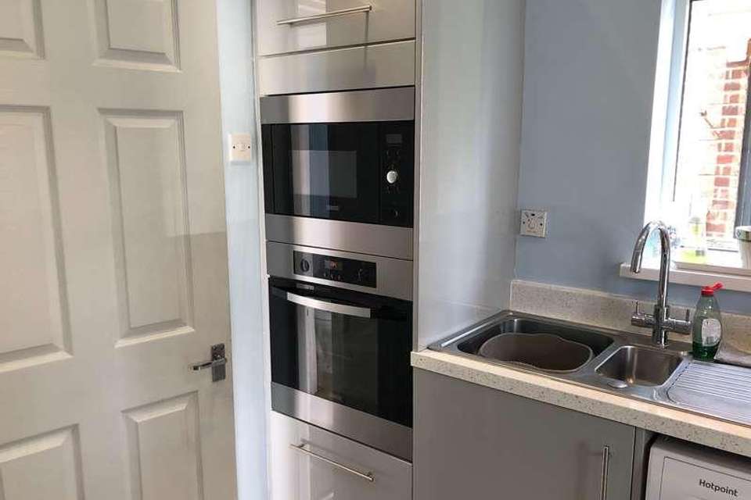3 bedroom semi-detached house for sale
Manchester, M23semi-detached house
bedrooms
Property photos
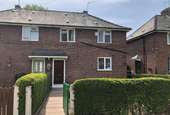
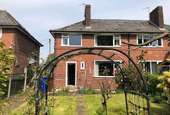
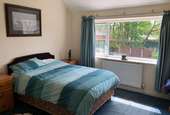
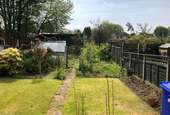
+13
Property description
We are delighted to present this stunning three-bedroom semi-detached family home to the market with no onward chain. The property is located in the highly sought-after area of Barry Road, Wythenshawe, Manchester and is competitively priced at an asking price of ?239,950. This wonderful property is ready to move into and is ideally positioned for Manchester Airport, Wythenshawe Hospital and access to M56/M60 Motorway Networks, making this the perfect home for families and professionals alike. Entering the property, you are greeted with a generous reception room, perfect for relaxing and entertaining. This property boasts of modern interiors with a light and airy feel throughout, making it an inviting abode for potential buyers. The upstairs reveals three well-sized bedrooms, which are complemented by a well-appointed bathroom, offering ample space for a growing family. Furthermore, there is potential for you to put your own personal stamp on the property. One of the standout features of this home is its South-facing rear garden. Externally, this property displays an attractive appeal with its sizable garden, perfect for enjoying the summer sun and providing a safe space for children to play. The rear presents ample opportunity for keen gardeners or those seeking an outdoor haven.The excellent commuter link is another important mention of this property - providing a practical solution for those commuting into the city or across Greater Manchester and beyond, making this property an ideal home for those requiring seamless travel connections.In conclusion, this three-bedroom semi-detached home promises delightful living spaces for all family members, with the added benefit of no chain from the vendor. Its perfect location, combined with its feature of a South-facing garden, makes this a prize offering on Barry Road, Wythenshawe, Manchester.Property Reference ROG-1H6P14R3DRSAccommodation ComprisingGround FloorEntrance HallWith solid wood to floor, radiator, alarm panel, leading to the ground floor rooms.Living Room (Dimensions : 14' 8'' (4m 26cm) x (3m 35cm) 11'11'')Spacious lounge room with solid wood flooring, open fireplace with brick hearth, radiator, large uPVC double glazed window overlooking the rear garden. Ample space for free standing lounge furniture.Dining Kitchen (Dimensions : 14' (4m 26cm) 4'' x 11' (3m 35cm) 11'')With vinyl to floor, newly fitted Hi Gloss base and eye level units with a complimentary work surface over and a tiled splash back, inset four ring gas hob with extractor hood over, one and half stainless sink unit with mixer tap, integrated oven and microwave in tower unit, radiator. Two uPVC double glazed windows to the side and front aspect giving plenty of natural light, ceiling spot lights. Space for table and chairs. Under stair pantry room.Downstairs WCVinyl to floor, low level WC.First FloorBedroom One (Dimensions : 11' 2'' X 12' 2'')First double bedroom with carpet to floor, radiator, large uPVC double glazed window to the rear aspect. Ample space for a double bed and free standing bedroom furniture.Bedroom Two (Dimensions : 11' (3m 35cm) 7'' x 8' (2m 43cm) 3'')Second double bedroom with carpet to floor, radiator, large uPVC double glazed window to the rear aspect. Ample space for a double bed and free standing bedroom furniture.Bedroom Three (Dimensions : 9' (2m 74cm) x 7' (2m 13cm) 8'')Single bedroom with carpet to floor, radiator, window to the front aspect. Combi boiler in housing cupboard.Family BathroomThree piece suite bathroom comprising of panel bath with electric shower over, pedestal hand wash basin, low level WC, vinyl to floor, frosted window to the front aspect.OutsideTo the front there is a dropped kerb ready for off road parking to the front garden. The garden is mainly laid to lawn and bordered by mature shrubbery. The South facing rear garden is again mainly laid to lawn with a vegetable plot to the rear with a greenhouse and has mature shrubbery to one side and wooden panel fencing to the other.DisclaimerDisclaimer: These particulars, whilst believed to be accurate are set out as a general guideline only or guidance and do not constitute any part of an offer or contract. Intending purchasers should not rely on them as statements of representation or fact, but must satisfy themselves by inspection or otherwise as to their accuracy. Please note that we have not tested any apparatus, equipment, fixtures, fittings or services, including gas central heating and so cannot verify they are in working order or fit for their purpose. Furthermore solicitors should confirm movable items described in the sales particulars are, in fact included in the sale since circumstances do change during marketing or negotiations. Although we try to ensure accuracy, measurements used in this brochure may be approximate. Therefore if intending purchasers need accurate measurements to order carpeting or to ensure existing furniture will fit, they should take such measurements themselves
Council tax
First listed
2 weeks agoManchester, M23
Placebuzz mortgage repayment calculator
Monthly repayment
The Est. Mortgage is for a 25 years repayment mortgage based on a 10% deposit and a 5.5% annual interest. It is only intended as a guide. Make sure you obtain accurate figures from your lender before committing to any mortgage. Your home may be repossessed if you do not keep up repayments on a mortgage.
Manchester, M23 - Streetview
DISCLAIMER: Property descriptions and related information displayed on this page are marketing materials provided by Bergins Estate Agents. Placebuzz does not warrant or accept any responsibility for the accuracy or completeness of the property descriptions or related information provided here and they do not constitute property particulars. Please contact Bergins Estate Agents for full details and further information.





