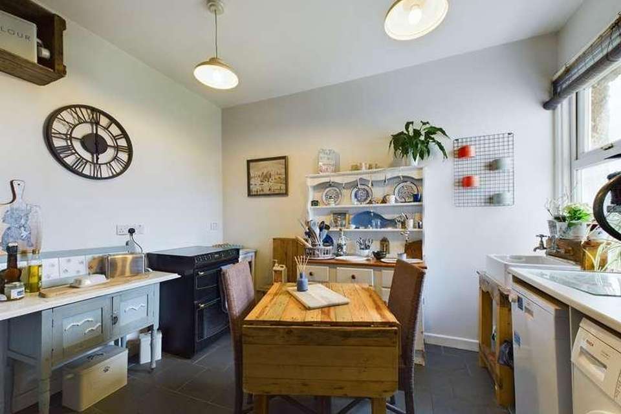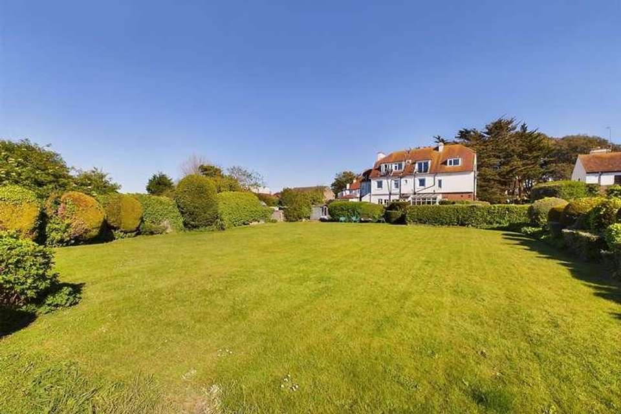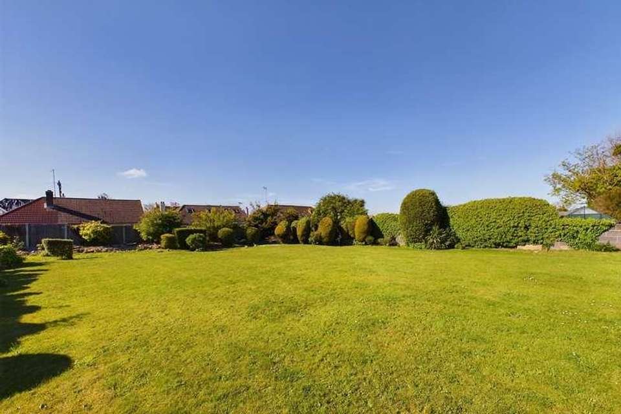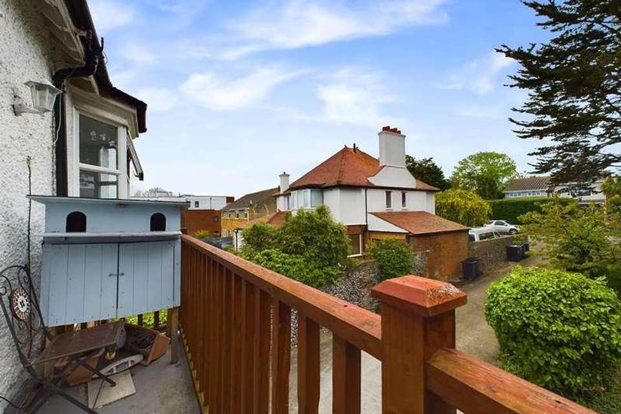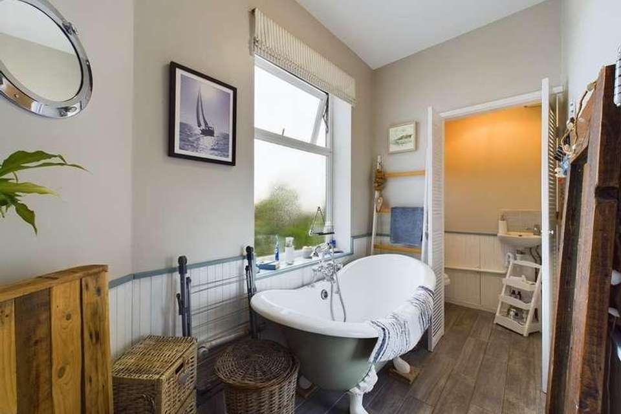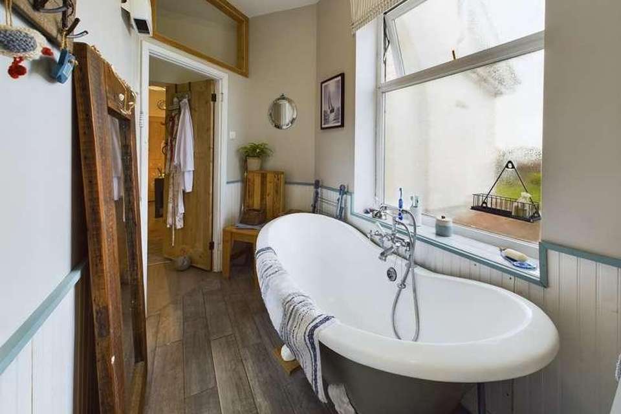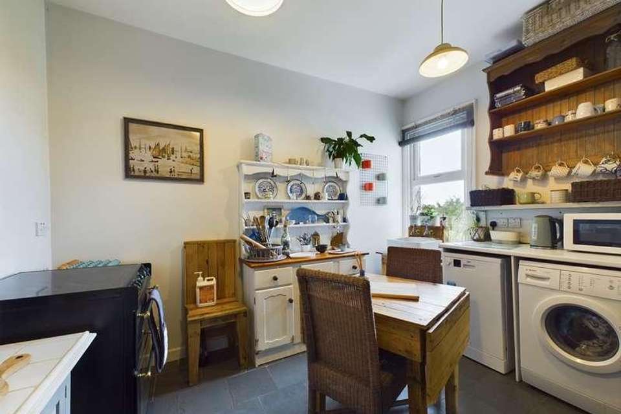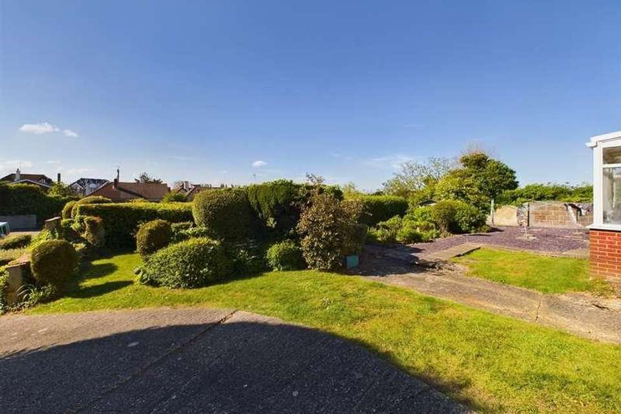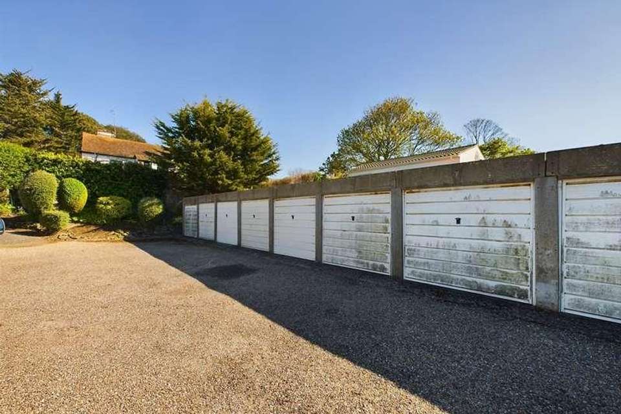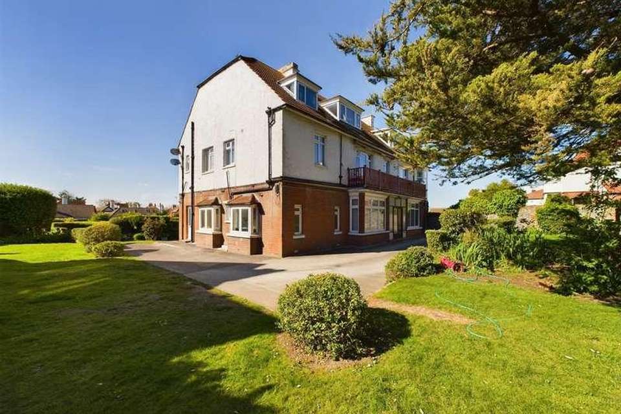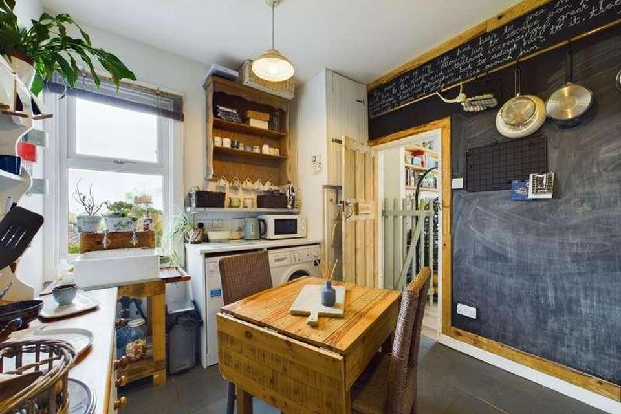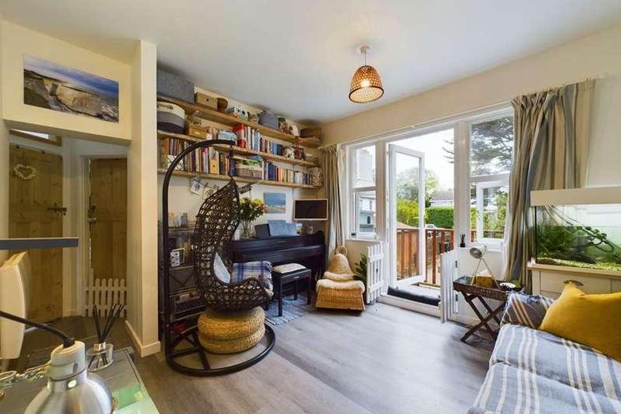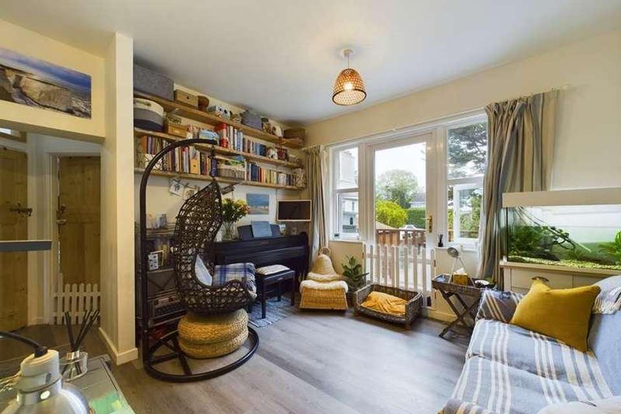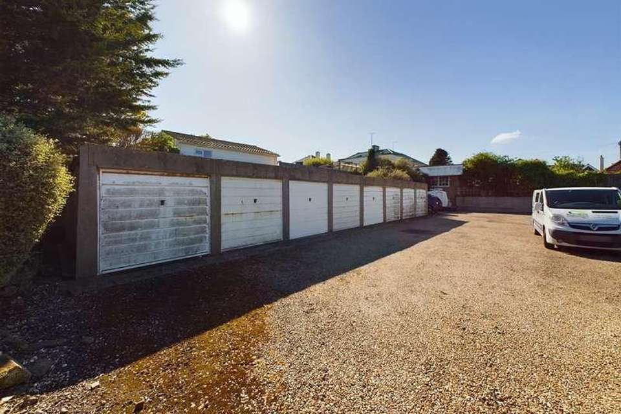1 bedroom flat for sale
Broadstairs, CT10flat
bedroom
Property photos
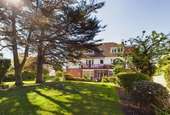
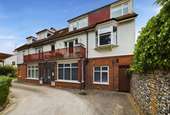
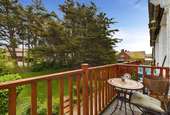
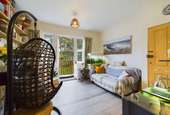
+14
Property description
ONE BEDROOM FIRST FLOOR APARTMENT WITH BALCONY LOCATED ON A PRIVATE ROAD WITHIN YARDS OF THE PICTURESQUE SANDY BEACHES AT BOTANY BAY!Offered to the market is this delightful one bedroom first floor balcony flat located within a development of eight apartments which all benefit from a private garage and well maintained communal gardens. Kingsgate is regarded as one of the most exclusive coastal residential areas in Broadstairs, with the renowned and award winning picturesque sandy beaches at Botany Bay on your door-step. The property is also within easy access of extensive cliff-top promenades, pubs and restaurants. The town's quaint high street is approximately two miles distant and features an eclectic range of local shops, restaurants and bars together with its mainline train station with high speed services to London. The area also benefits from a wide range of highly regarded schools and, if you find yourself with some spare time, North Foreland Golf Club is located within half a mile of the property.The accommodation of this property comprises a lounge with access out to a private balcony, kitchen/diner with distant sea views, well appointed bathroom with free standing claw foot bath and a double bedroom which features a window seat.This property is offered to the market with a share of the freehold and is available to view now so please call Terence Painter Estate Agents now on 01843 866 866 to arrange your appointment.Communal EntranceCommunal EntranceThe entrance to the property is via a part glazed wooden door leading into:Communal Entrance HallThe communal entrance hall is accessed via a further part glazed wooden door. The hallway comprises a feature panelled mirror, carpet flooring and carpeted stairs leading to all floors.ApartmentApartment EntranceThe apartment itself is on the first floor and is accessed via a wooden door leading into the lounge.Lounge12' 6" x 11' 4" (3.82m x 3.45m) There are double glazed windows and a door to the front which gives access to the balcony. This room features a television point, radiator, laminate flooring and doors leading off to the kitchen, bedroom and bathroom.BalconyMeasuring 13' 5" wide this balcony enjoys views over the communal gardens to the front of the property.Kitchen/Diner11' 4" x 9' 2" (3.46m x 2.80m) There is a double glazed window to the side which enjoys distant sea views. The kitchen comprises a range of free standing units with space for a fridge/freezer, slimline dishwasher, cooker and washing machine machine. There is a sink unit, cupboard housing the hot water cylinder and tiled flooring.Bedroom3.75m x 3.03m (12' 4" x 9' 11") There is a three section double glazed bay window to the front with a window seat, radiator and painted wood flooring.Bathroom2.84m x 1.49m (9' 4" x 4' 11") There is a frosted double glazed window to the rear, free standing slipper bath with an antique style mixer tap with hand shower attachment, panelled walls to dado level, wall mounted heater, tiled flooring with underfloor heating and a louvre doors to the w.c.W.CThere is a frosted double glazed window to the rear, low level w.c, wash hand basin and tiled flooring with under floor heating.ExteriorCommunal Front GardenThe front garden is mainly laid to lawn with mature flower and shrub borders as well as a line of mature trees providing a screen from the road.Communal Rear GardenThe large rear garden is mainly laid to lawn with mature shrub and flower borders, a gravelled area and a clothes drying area.Garage & ParkingThe garage and parking area are accessed via a driveway from the front of the property. There is ample residents parking spaces. The garage is the sixth one in from the left as you look at the block and has an up and over door.Lease InfomationWe have been advised by the vendor of the following information:-The property is being sold with a share of the freehold. -This property benefits from the remainder of a a new 125 year lease which commenced in 2015. TBC-There is a maintenance charge of approximately ?390 which is paid every 3 months for the upkeep of the building and gardens..-It is possible to let the property on a short hold tenancy.- Pets are permitted at the property.
Interested in this property?
Council tax
First listed
2 weeks agoBroadstairs, CT10
Marketed by
Terence Painter Estate Agents 44 High Street,Broadstairs,Kent,CT10 1JTCall agent on 01843 866866
Placebuzz mortgage repayment calculator
Monthly repayment
The Est. Mortgage is for a 25 years repayment mortgage based on a 10% deposit and a 5.5% annual interest. It is only intended as a guide. Make sure you obtain accurate figures from your lender before committing to any mortgage. Your home may be repossessed if you do not keep up repayments on a mortgage.
Broadstairs, CT10 - Streetview
DISCLAIMER: Property descriptions and related information displayed on this page are marketing materials provided by Terence Painter Estate Agents. Placebuzz does not warrant or accept any responsibility for the accuracy or completeness of the property descriptions or related information provided here and they do not constitute property particulars. Please contact Terence Painter Estate Agents for full details and further information.





