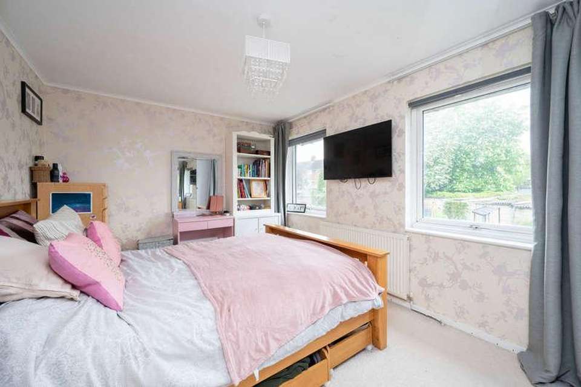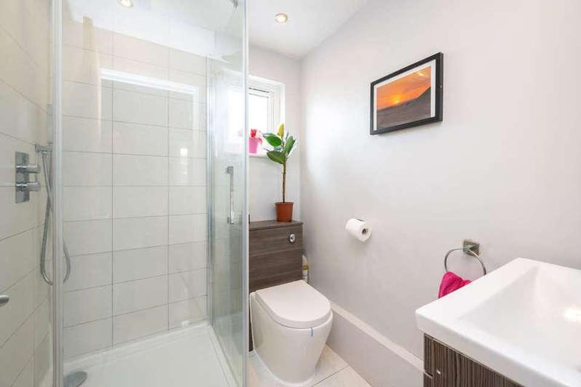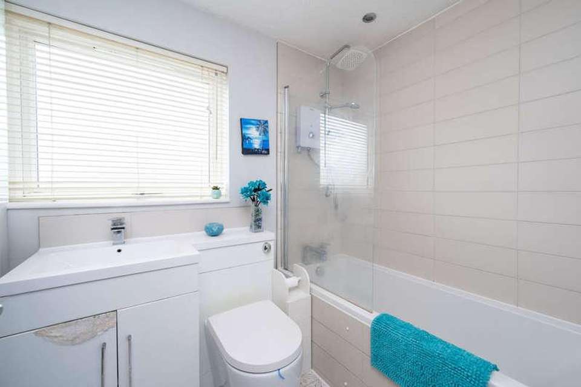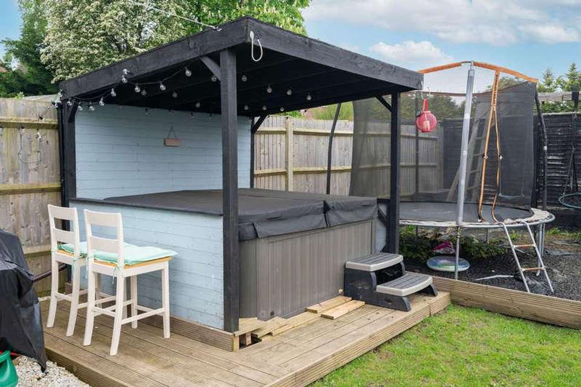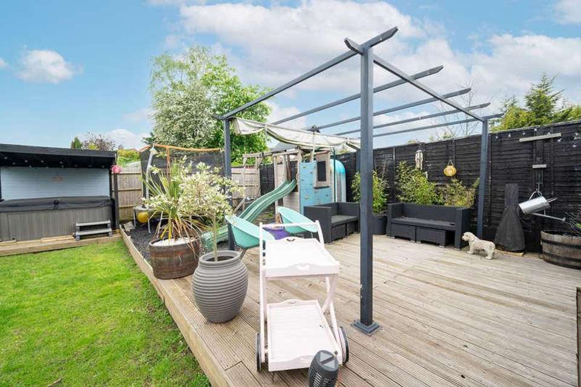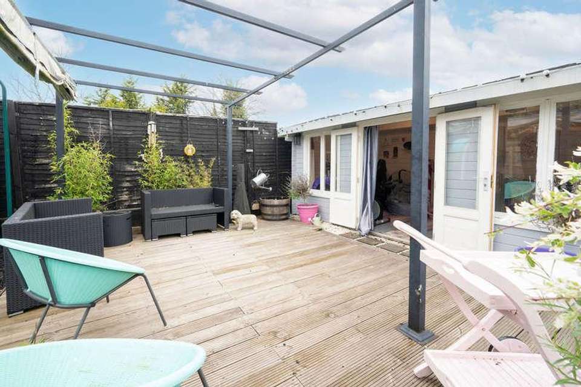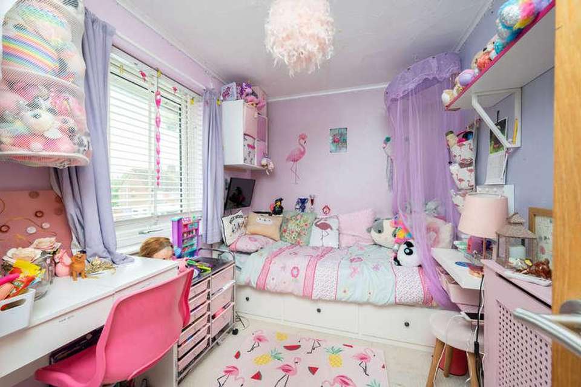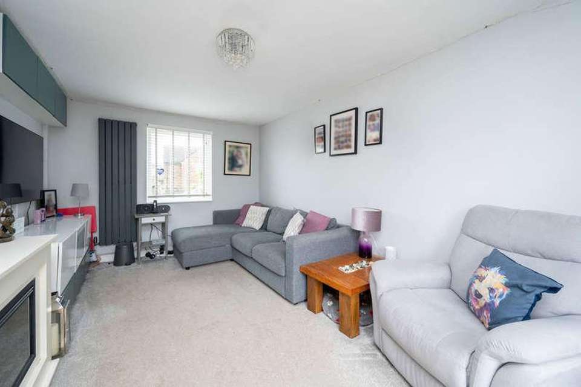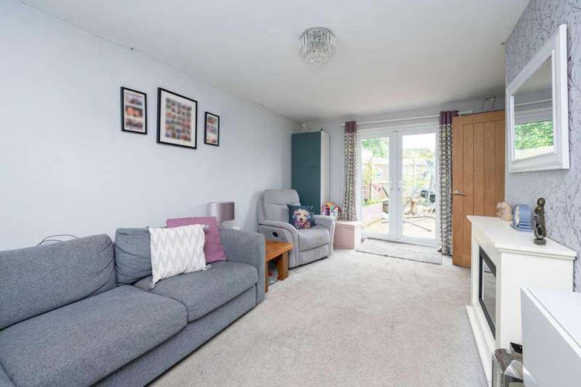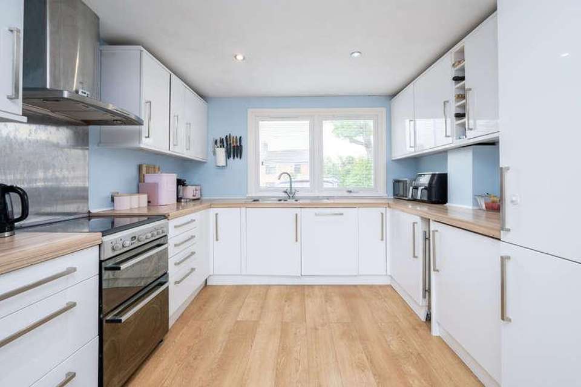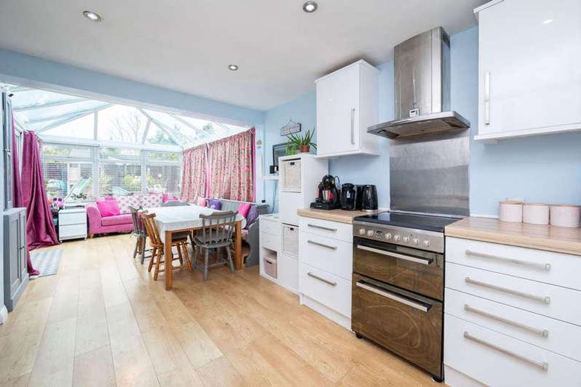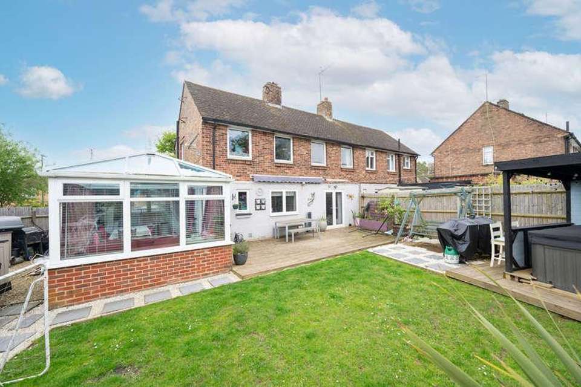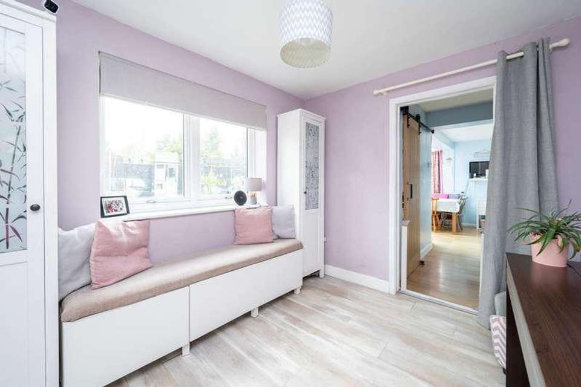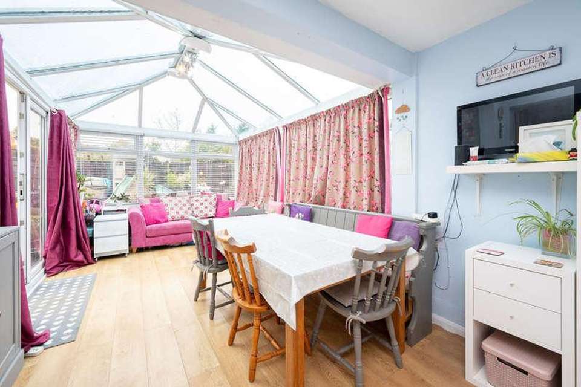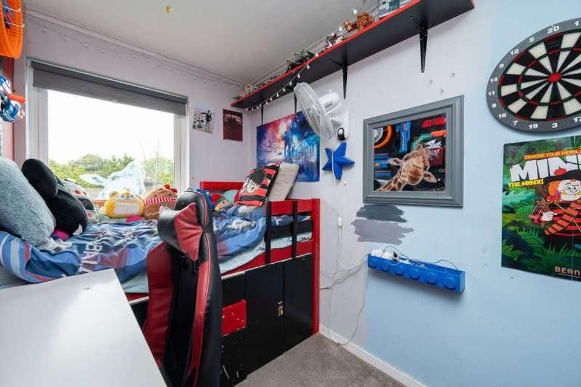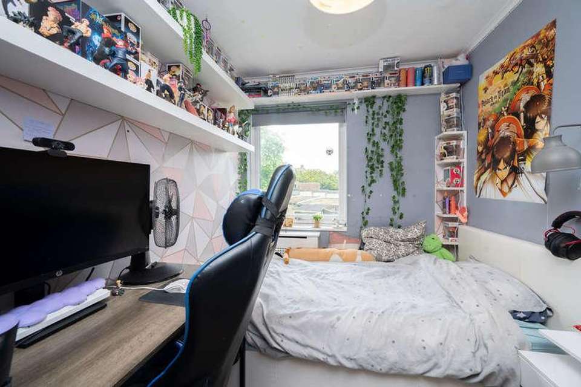4 bedroom semi-detached house for sale
Billingshurst, RH14semi-detached house
bedrooms
Property photos
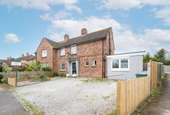
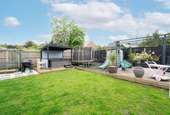
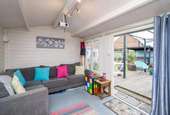
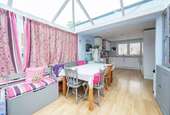
+16
Property description
A good sized family house situated in an established residential location known for its excellent access to the village High Street, with the schools, leisure centre and railway station just beyond. The accommodation has been extended and has a very good sized kitchen with an opening to a magnificent conservatory with clear glass roof and underfloor heating. The living room has a double aspect and there is a smaller room that makes an ideal study/snug. The ground floor is completed with a shower room/wc, and handy utility cupboard and larder. To the first floor the property was originally designed as a three bedroom property. The second bedroom has been divided to form bedrooms three and four with s stud wall between and could easily be returned to its original design. To the outside the wonderful rear garden has a westerly aspect with several areas of decking and additional seating areas, there is a child's play area, a raised decked area that currently houses a hot tub, and to one corner is an impressive summer house with double opening doors, leading to a seating area with a view down the garden. To the front of the property the property has a substantial gravelled parking area giving parking for at least three vehicles. An additional parking space is located to the rear of the property. EntranceFront door leading to:HallTiled floor, covered radiator, turning staircase to first floor with double glazed window, understairs cupboard, double sized recessed cupboard.Study/SnugRadiator, wood laminate floor, double glazed window.Living RoomDouble aspect room with double glazed double opening doors leading out to rear garden, contemporary radiator, double glazed window with fitted blind.Kitchen(The kitchen is concrete sectional construction with interior insulation).Worksurface with inset one and half bowl stainless steel sink unit with mixer tap having base cupboards under and integrated dishwasher, several further matching worksurfaces with base cupboards and drawers beneath, integrated fridge, space for cooker with stainless steel splash back and matching stainless steel extractor, range of eye-level cupboards, retractable larder unit, double glazed window with fitted blind, space for large fridge/freezer, contemporary radiator and sliding door leading to:Utility/StoreTwo matching worksurfaces, one having base cupboards under and the other having space and plumbing for washing machine. Plumbing for a tumble dryer over the washing machine and further shelving, gas fired boiler, double glazed window. Conservatory (Located off the Kitchen)This room is a centrepiece of the house and together with the kitchen make a wonderful family area. Predominantly uPVC constructed with double glazed windows, and many fitted blinds, a clear glass roof, under floor heating, double glazed double opening doors leading to the garden. Shower RoomTiled shower cubicle with mixer shower, wash hand basin with mixer tap having cupboards under, mirror fronted medicine cabinet, w.c., tiled floor, double glazed window, chrome heated towel rail.LandingDouble glazed window, access to roof space via pull down loft ladder. The loft space is fully boarded and there is a light.Bedroom OneTwo double glazed windows, radiator.Bedroom TwoCovered radiator, double glazed window with venetian blind.Bedroom ThreeDouble glazed window, covered radiator, fitted shelves.Bedroom FourDouble glazed window, radiator.(Bedrooms three and four were originally one bedroom and could be returned to one bedroom if required).BathroomPanelled bath with mixer tap, electric mixer shower and glazed shower screen, vanity unit with mixer tap and storage under, w.c., large medicine cabinet, chrome heated towel rail, shaver point, double glazed window with venetian blind.Drive and ParkingTo the front of the property is a substantial gravelled drive providing off the road parking for over three vehicles. Additional parking space is located to the rear of the plot.Rear GardenAdjacent the property is a substantial decked area with a gravelled patio to one side. To the middle of the garden is a good sized area of lawn with a further stepping stone path running along the right hand boundary, passing a timber garden store, which leads towards the rear of the garden, where there is a further substantial raised decked area with pergola over and sun awning. To one side of the decking is a child's play area with playing apparatus than can be left if required. There is a covered area that currently houses a hot tub and conversations can be had about it remaining in place should it be of interest.Summer HouseThis excellent addition is fully enjoyed by the family with double opening doors giving direct access to a raised seating area. There are two additional double glazed windows, power and light.
Interested in this property?
Council tax
First listed
2 weeks agoBillingshurst, RH14
Marketed by
Fowlers Estate Agents 74 High Street,Billingshurst,West Sussex,RH14 9QSCall agent on 01403 786787
Placebuzz mortgage repayment calculator
Monthly repayment
The Est. Mortgage is for a 25 years repayment mortgage based on a 10% deposit and a 5.5% annual interest. It is only intended as a guide. Make sure you obtain accurate figures from your lender before committing to any mortgage. Your home may be repossessed if you do not keep up repayments on a mortgage.
Billingshurst, RH14 - Streetview
DISCLAIMER: Property descriptions and related information displayed on this page are marketing materials provided by Fowlers Estate Agents. Placebuzz does not warrant or accept any responsibility for the accuracy or completeness of the property descriptions or related information provided here and they do not constitute property particulars. Please contact Fowlers Estate Agents for full details and further information.





