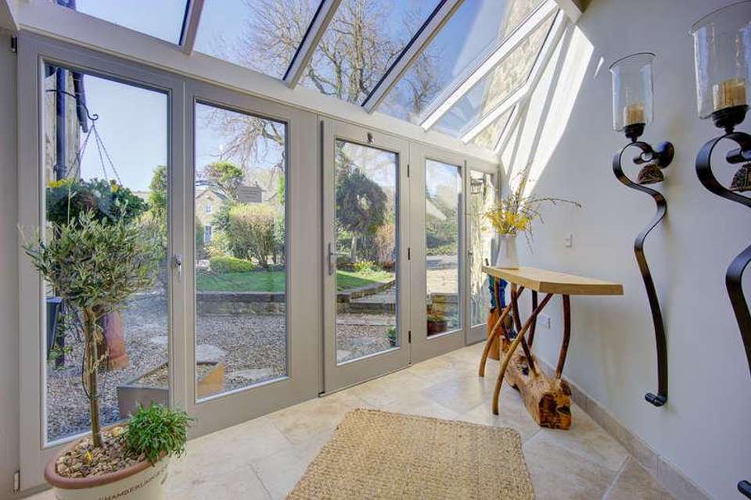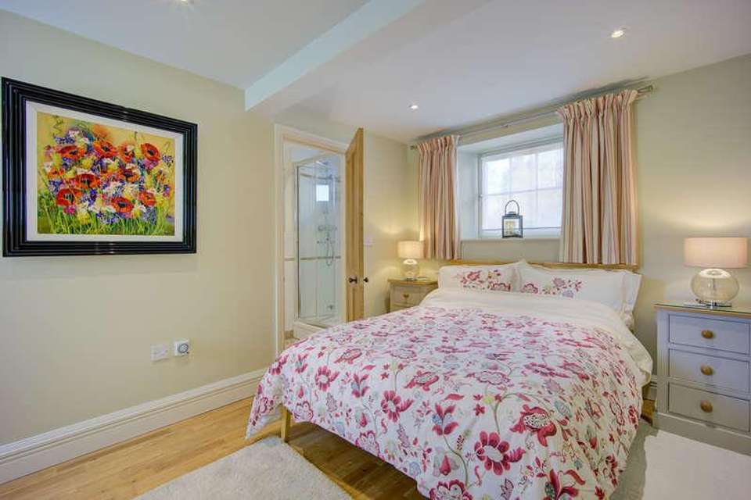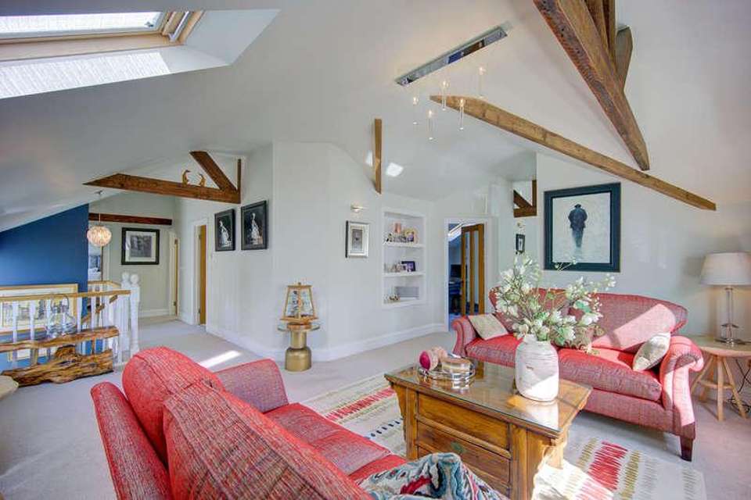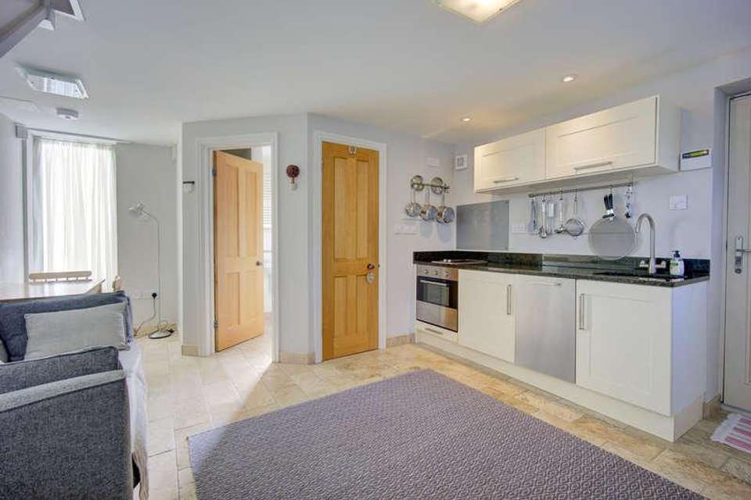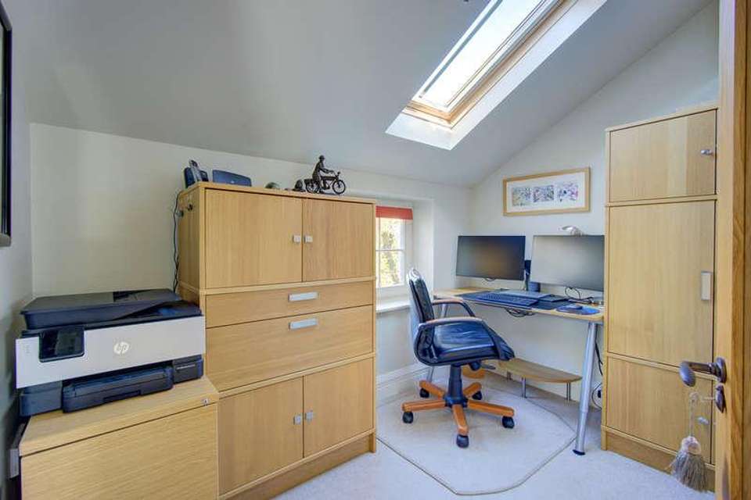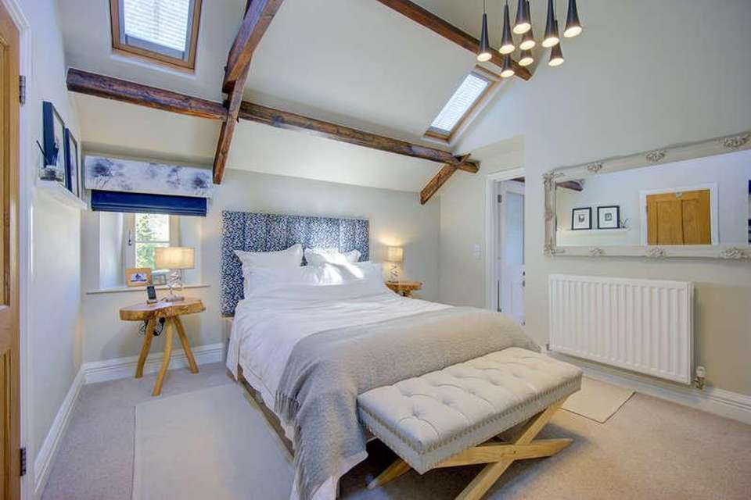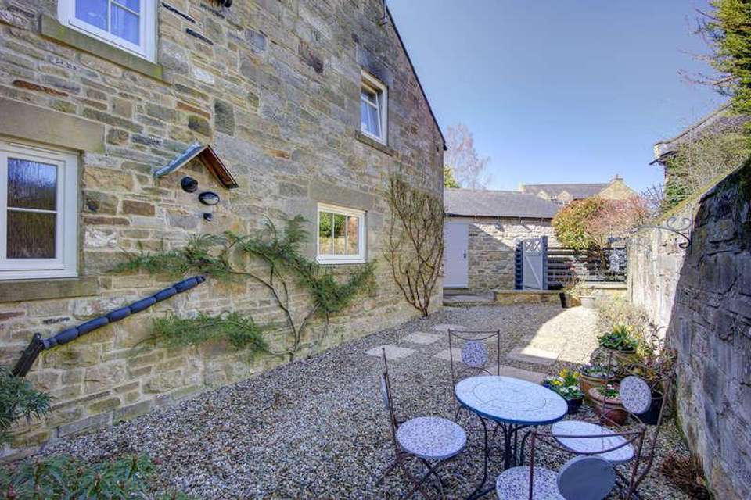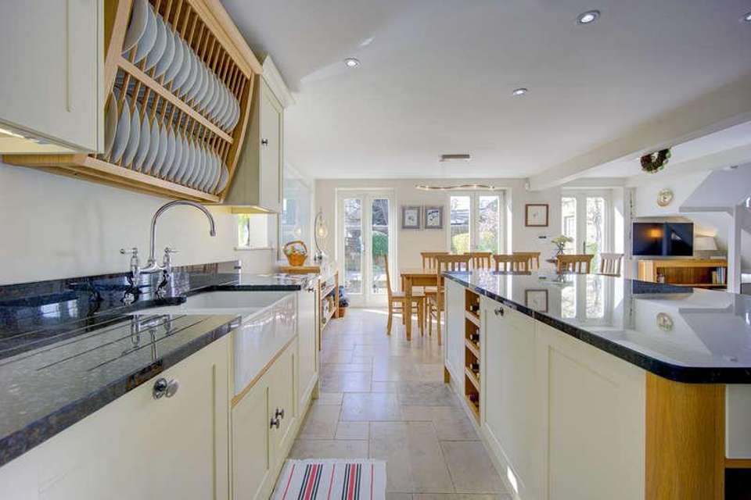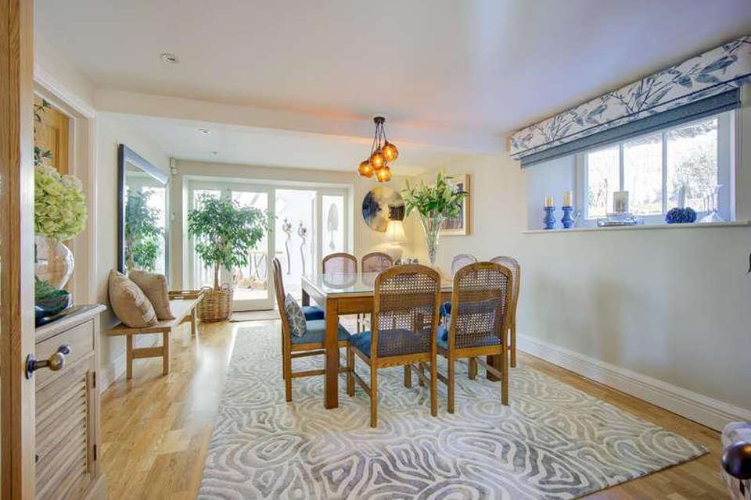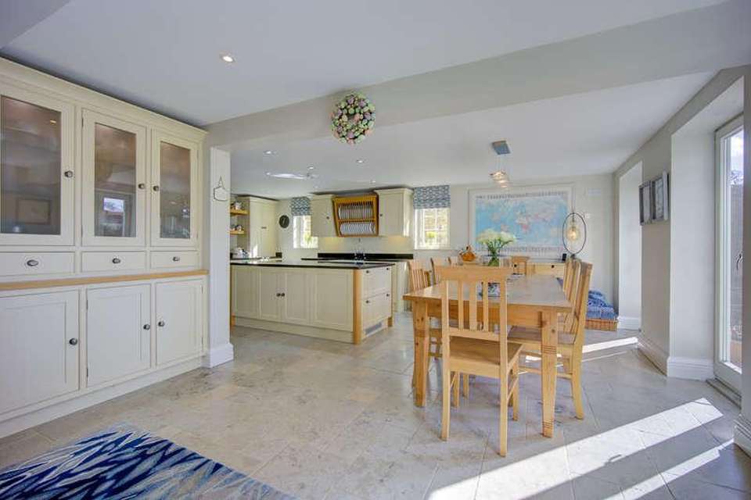4 bedroom detached house for sale
Acomb, NE46detached house
bedrooms
Property photos
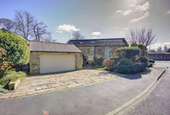
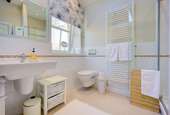
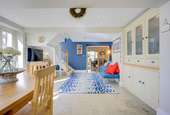
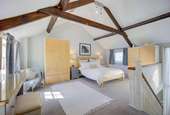
+10
Property description
DESCRIPTION The smart and stylish look continues inside with elegant dcor and modern convenience blending to create a restful and serene home with more than enough space and flooded with natural light. The property has a detached double Garage, front garden with mature planting, low maintenance enclosed courtyard with an array of perennial planting.The Coach House has under floor heating and boasts a separate one bedroom Annex. Stepping through the glass front door set within a full height window into the reception vestibule with stone floor, glazed doors lead to a dining hall with solid wood floor. A window to side elevation, ground floor bedroom having dual aspect windows, solid wood flooring, walk in wardrobe and an en suite. The dining kitchen/family room has a staircase leading to the first floor, full height window, stone floor and three sets of french doors leading to the courtyard. The kitchen has an excellent range of floor and wall cabinets with granite work surfaces, electric Aga with programme facilities, double belfast sink with mixer tap over, plate rack, dishwasher, central island with granite work surface, wine rack and bin store. The Utility room with stone tiled floor, belfast sink, plumbing for washing machine and tumble drier, space for double size fridge freezer, pantry, coat and shoe rack and external door. The cloakroom with WC has a store cupboard housing the central heating boiler. The first floor has a stunning lounge flooded with natural light with a beamed ceiling and roof skylights, two windows enjoying super views, a family snug again with a beamed ceiling and windows having lovely open views. There is a home office with roof skylight. The hall way with windows to the side and a beamed ceiling gives access into a large linen/store cupboard, double bedroom, family bathroom which comprises of bath having shower over and glass shower screen, WC and hand basin, ceramic tiling to walls and floor and a store cupboard. The master bedroom with a beamed ceiling, walk in dressing room/wardrobe, en suite with bath, hand basin, WC, shower enclosure and tiling. The hallway also offers access the annex. The annex has an open plan sitting/dining, shower room and kitchen with external door and stone floor. The kitchen area has wall and base cabinets with granite work surfaces, hob with oven under, sink unit with mixer tap, store cupboard/pantry. There is a staircase leading up to a double bedroom with exposed beams and dual aspect windows. LOCATION The delightful village of Acomb is situated approximately 2 miles north of the popular market town of Hexham, within close proximity to the A69. Hexham is the amenity centre for the surrounding villages offering a variety of shops, services and social facilities. There are good road and rail links giving access to the main routes to Newcastle upon Tyne and Newcastle Airport to the east as well as Carlisle to the west. SERVICES Mains gas, electricity, water and drainage are connected. Remote sky lights and blinds. CHARGES Northumberland County Council tax band F VIEWINGS Viewing is strictly by appointment. Arrangements can be made by contacting YoungsRPS, Hexham on 01434 608980. FREE MARKET APPRAISAL We would be pleased to provide professional, unbiased advice on the current value and marketing of your existing home.
Interested in this property?
Council tax
First listed
Last weekAcomb, NE46
Marketed by
Youngs RPS Priestpopple,Hexham,Northumberland,NE46 1PSCall agent on 01434 608980
Placebuzz mortgage repayment calculator
Monthly repayment
The Est. Mortgage is for a 25 years repayment mortgage based on a 10% deposit and a 5.5% annual interest. It is only intended as a guide. Make sure you obtain accurate figures from your lender before committing to any mortgage. Your home may be repossessed if you do not keep up repayments on a mortgage.
Acomb, NE46 - Streetview
DISCLAIMER: Property descriptions and related information displayed on this page are marketing materials provided by Youngs RPS. Placebuzz does not warrant or accept any responsibility for the accuracy or completeness of the property descriptions or related information provided here and they do not constitute property particulars. Please contact Youngs RPS for full details and further information.





