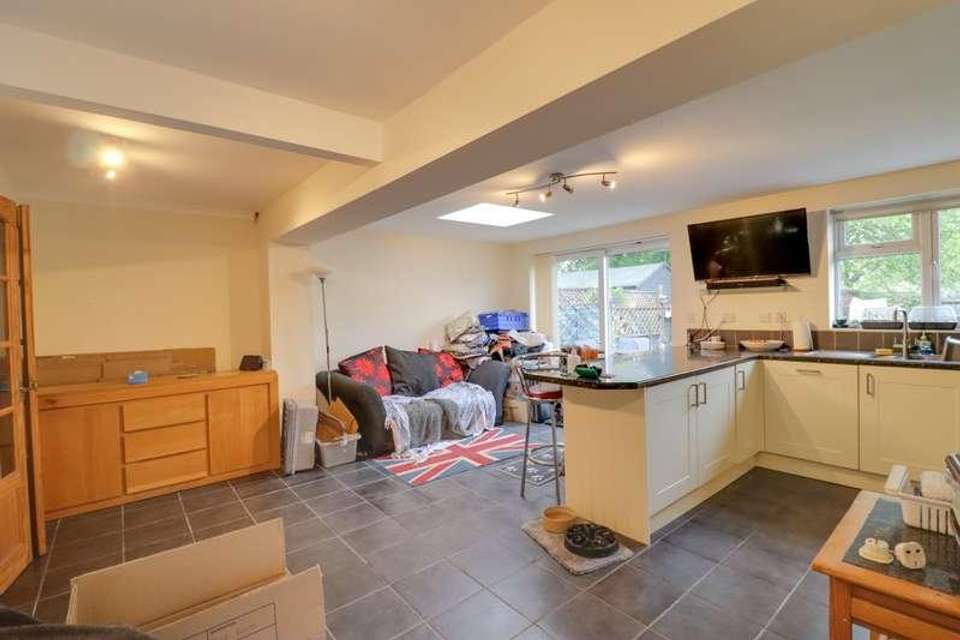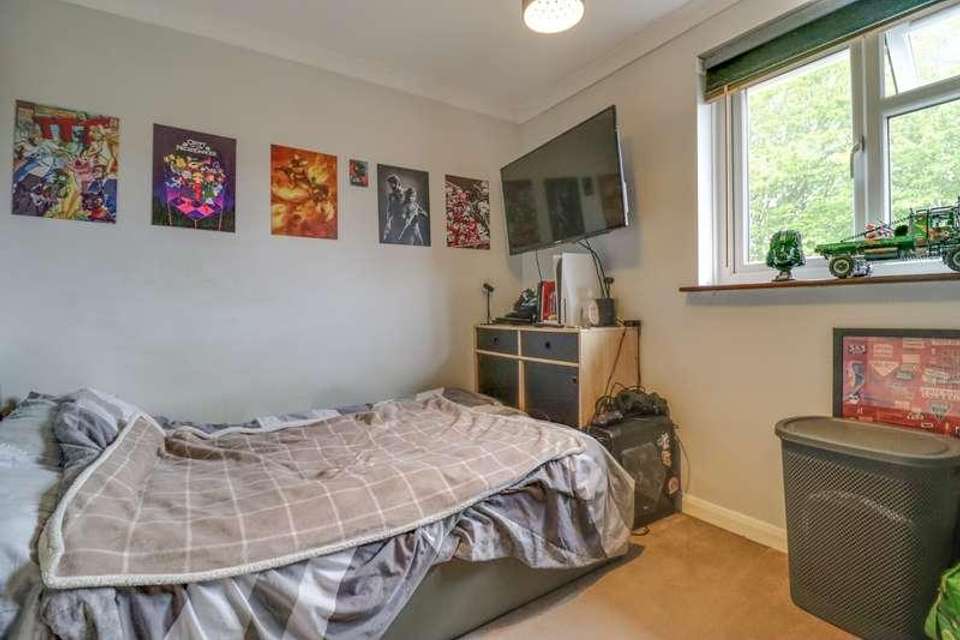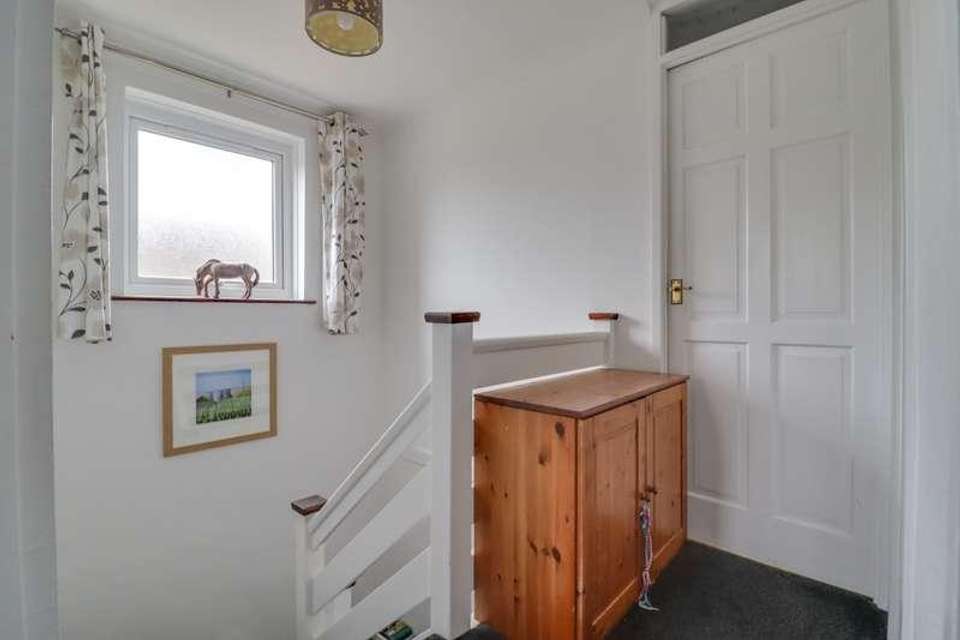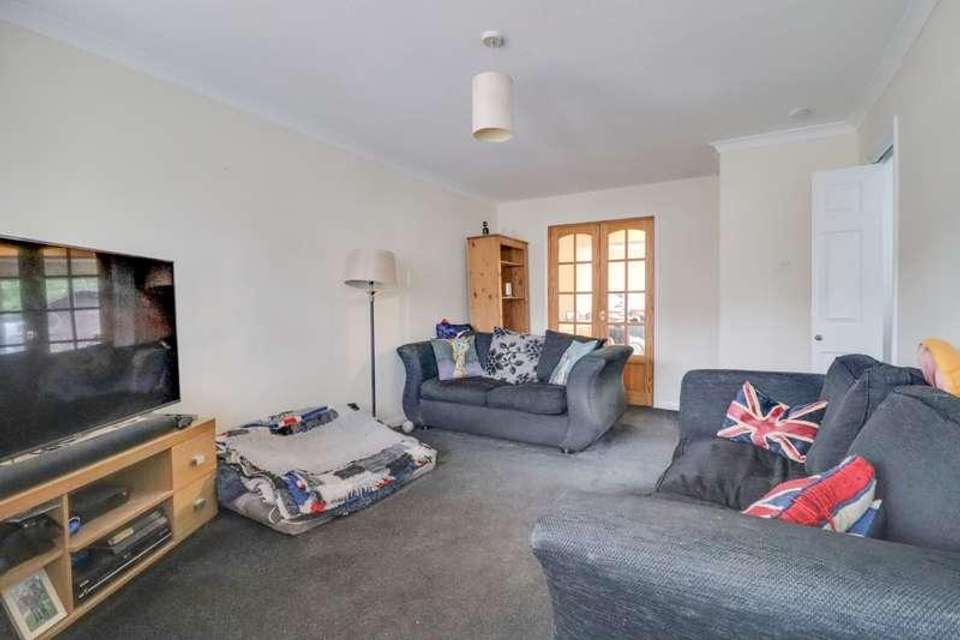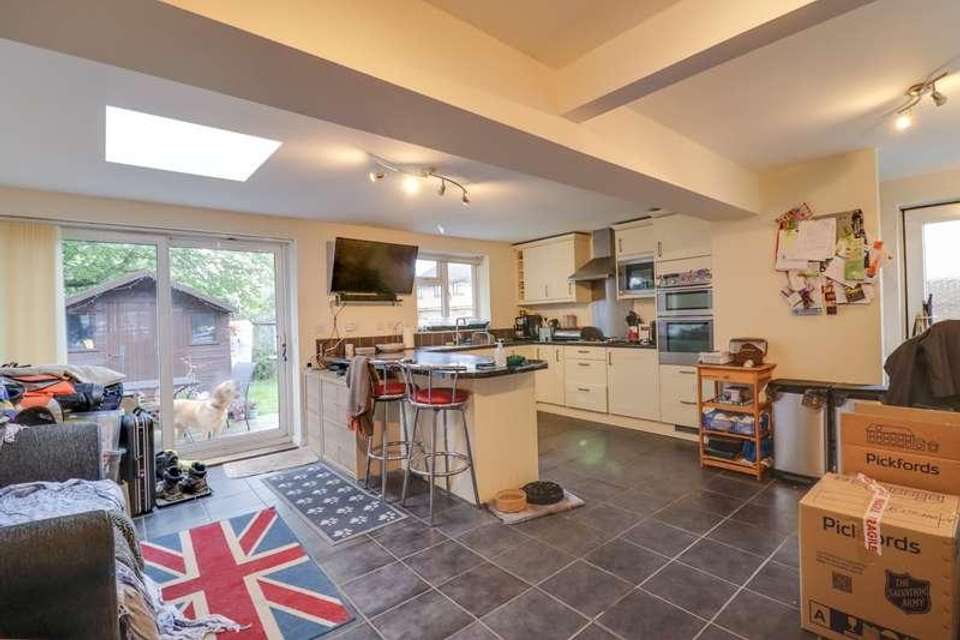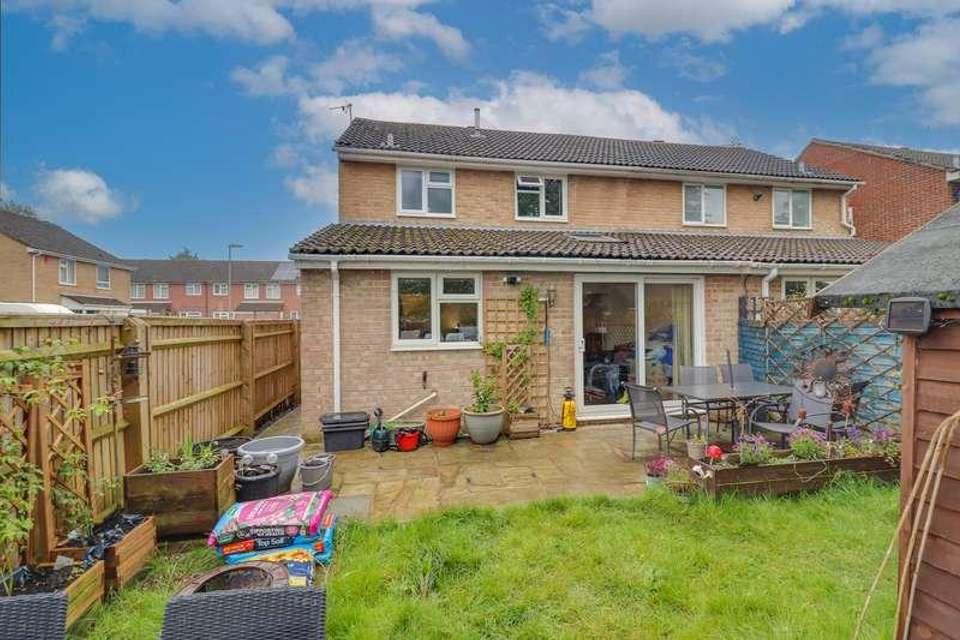3 bedroom semi-detached house for sale
Netley Abbey, SO31semi-detached house
bedrooms
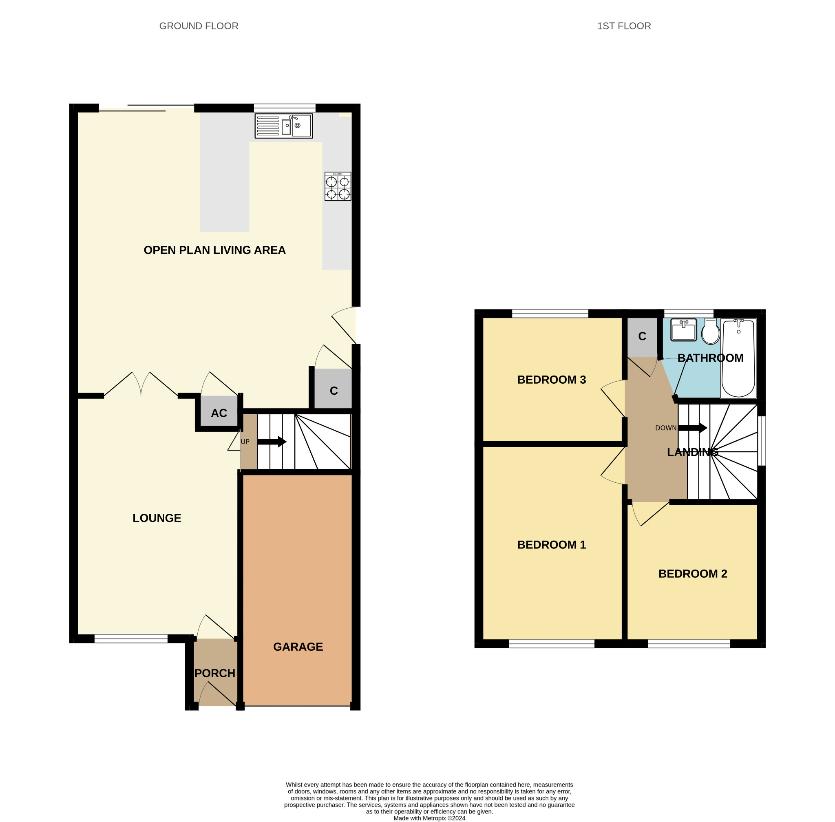
Property photos

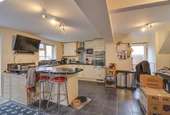

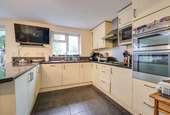
+8
Property description
Welcome to Wootton! Discover this truly sensational three-bedroom semi-detached house located in Netley, prominently situated within the Ingleside Development. Step inside to a bright and airy lounge featuring double doors that lead to the heart of the home, a generously proportioned open-plan kitchen/dining/living area. This impressive 19' x 19' room offers an abundance of space, showcasing a neutral shaker kitchen with fitted appliances, ample room for a dining set, and enhanced by a skylight that floods the room with natural light. Upstairs, three well-proportioned bedrooms await, accompanied by a spacious landing area complete with a storage cupboard and a modern family bathroom. Outside, the front of the property features a shingled driveway with ample space for multiple vehicles, along with an integral garage providing convenient parking and storage options. To the rear, a stunning garden awaits, meticulously landscaped to provide a sanctuary for entertainment and relaxation. Enjoy two seating areas, a patio and a decked area perfect for outdoor gatherings and soaking up the sunshine, complemented by a lush lawn area. Experience the perfect blend of comfort, style, and outdoor living at Wootton a place where every detail is designed to enhance your lifestyle and create lasting memories.Location Developed from a small rural settlement into substantial residential suburb, the quaint village of Netley now benefits from a good selection of local shops, cafs, amenities and pubs including the popular Woodies Wine Bar (0.5 miles) which is located only 10 minutes walk from Wootton. Exceptional schools are nearby including Netley Abbey Infant School (0.6 miles) and the Netley Abbey Junior School (0.6 miles) which has been rated 'Good' by Ofsted. Other local points include: Netley Train Station (0.6 miles), Ingleside Bus Station (0.1 miles), Netley Sailing Club (1.6 miles), Westwood Nature Reserve (0.4 miles) and the Royal Victoria Country Park (0.7 miles). With the bustling nearby coastal villages, towns, countryside and its marina and restaurants, Wootton is the perfect base for families who like to be active and spend time near the water. ApproachHard standing providing off road parking, shingle to side, pathway to front door.Entrance PorchTextured finish to coved ceiling, door to front elevation, double glazed window to side elevation.Lounge11' 2" (3.40m) x 16' 3" (4.95m):Textured finish to coved ceiling, double glazed window to front elevation, stairs rising to first floor, air vent heating.Open Plan Kitchen Diner19' (5.79m) x 19' 3" (5.87m):Smooth finish to ceiling with sky light, double glazed window to rear elevation, double glazed door to side and rear elevation, range of matching wall base and drawer units with roll top work surface over, stainless steel sink and drainer inset, integrated oven, hob and extractor fan over, integrated dishwasher, integrated microwave, breakfast bar, tiled splash back, storage cupboard, air vent heating, tiled flooring.LandingTextured finish to coved ceiling, hatch providing access into loft space, double glazed window to side elevation, doors to:Bedroom One9' 9" (2.97m) x 13' 4" (4.06m):Textured finish to coved ceiling, double glazed window to front elevation, air vent heating.Bedroom Two9' 9" (2.97m) x 8' 8" (2.64m):Textured finish to coved ceiling, double glazed window to rear elevation.Bedroom Three9' 5" (2.87m) x 9' 2" (2.77m):Textured finish to coved ceiling, double glazed window to front elevation, air vent heating.BathroomTextured finish to coved ceiling, double glazed window to rear elevation, panel enclosed bath with mains fed shower over, vanity wash hand basin, low level WC, tiling to applicable areas.Garage16' 4" (4.98m) x 7' 9" (2.36m):Up and over door to front elevation, power and light connected.GardenFence enclosed rear garden, mainly laid to lawn with patio seating area, flower and shrub borders, shed, gated side access.Follow us on Instagram @fieldpalmer for 'coming soon' property alerts, exclusive appraisals, reviews and video tours. ServicesMains GasMains ElectricityMains Water Mains Drainage Please Note: Field Palmer have not tested any of the services or appliances at this property.Council Tax BandBand CSeller's PositionBuying Onwards Offer Check ProcedureIf you are considering making an offer for this property and require a mortgage, our clients will require confirmation of your status. We have therefore adopted an Offer Check Procedure which involves our Financial Advisor verifying your position.
Interested in this property?
Council tax
First listed
2 weeks agoNetley Abbey, SO31
Marketed by
Field Palmer 24 Portsmouth Road,Woolston,Southampton,SO19 9ABCall agent on 02380 393255
Placebuzz mortgage repayment calculator
Monthly repayment
The Est. Mortgage is for a 25 years repayment mortgage based on a 10% deposit and a 5.5% annual interest. It is only intended as a guide. Make sure you obtain accurate figures from your lender before committing to any mortgage. Your home may be repossessed if you do not keep up repayments on a mortgage.
Netley Abbey, SO31 - Streetview
DISCLAIMER: Property descriptions and related information displayed on this page are marketing materials provided by Field Palmer. Placebuzz does not warrant or accept any responsibility for the accuracy or completeness of the property descriptions or related information provided here and they do not constitute property particulars. Please contact Field Palmer for full details and further information.



