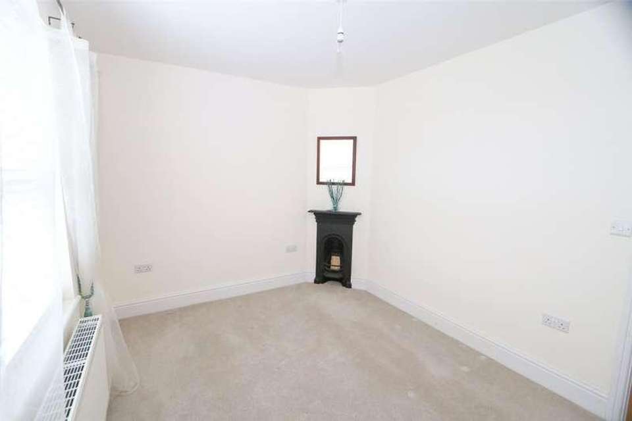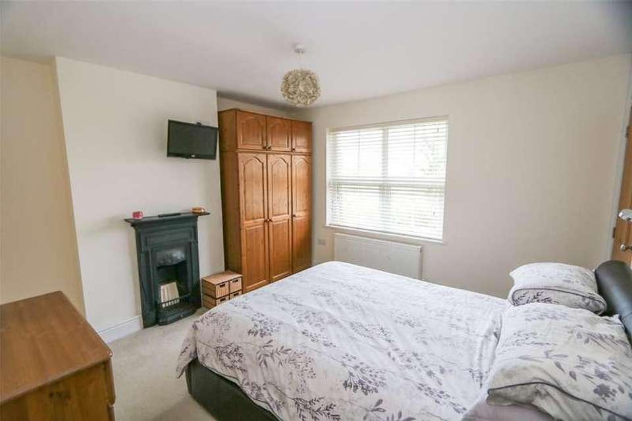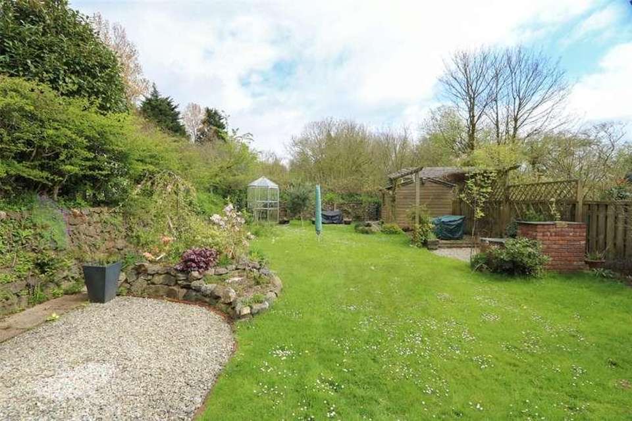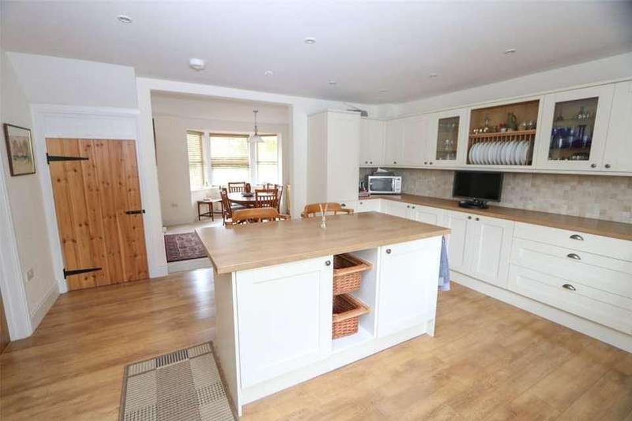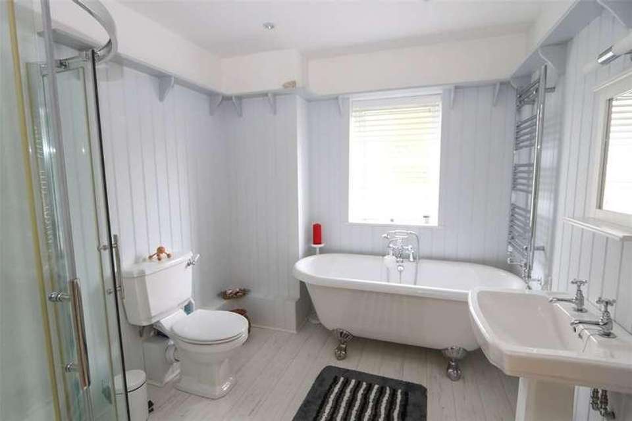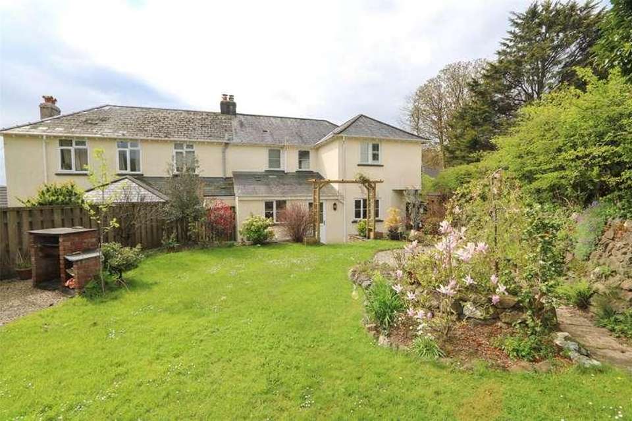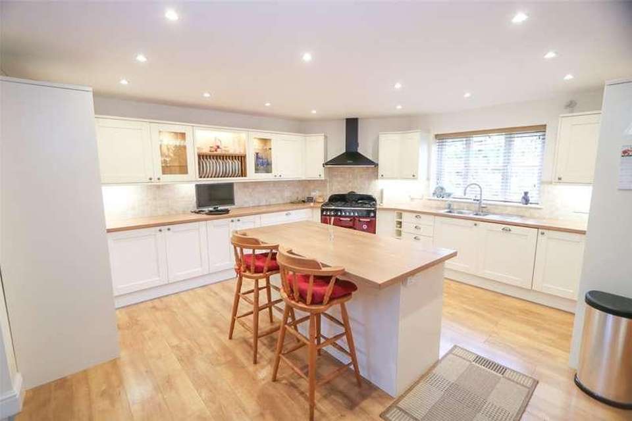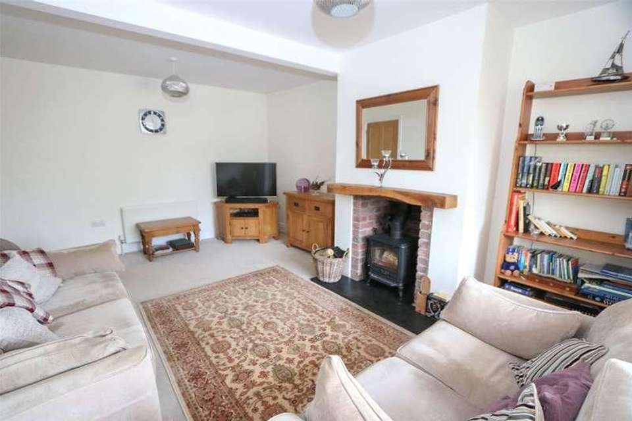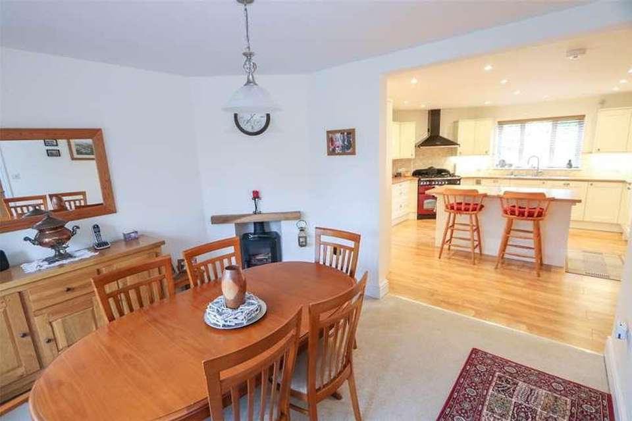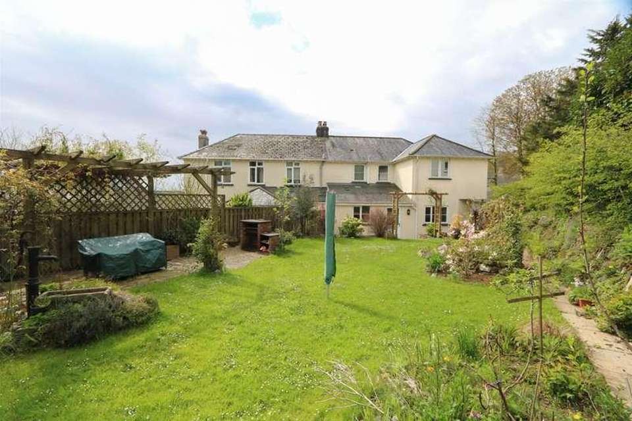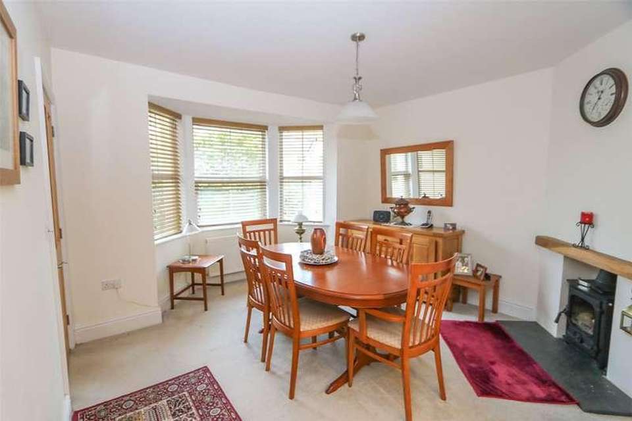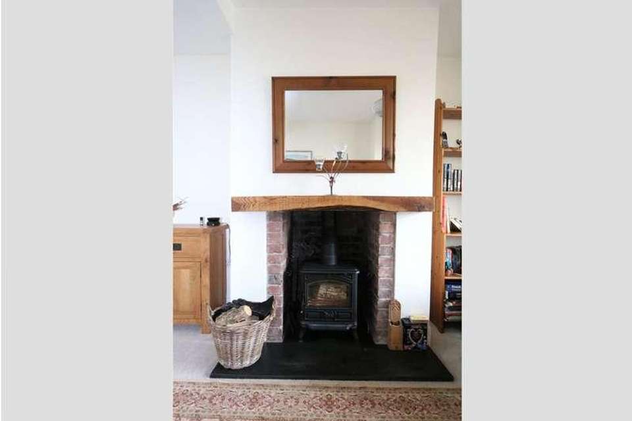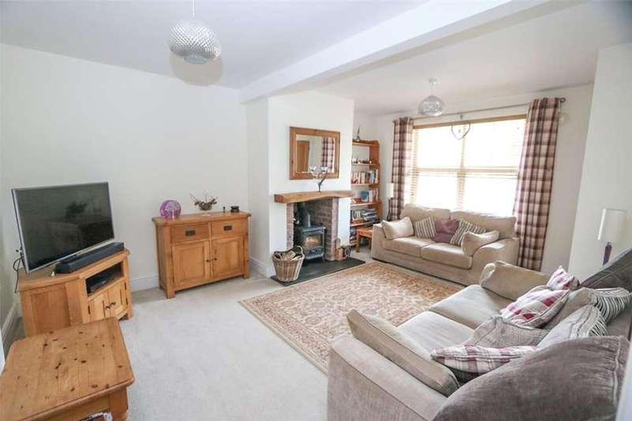3 bedroom property for sale
PL19 9PEproperty
bedrooms
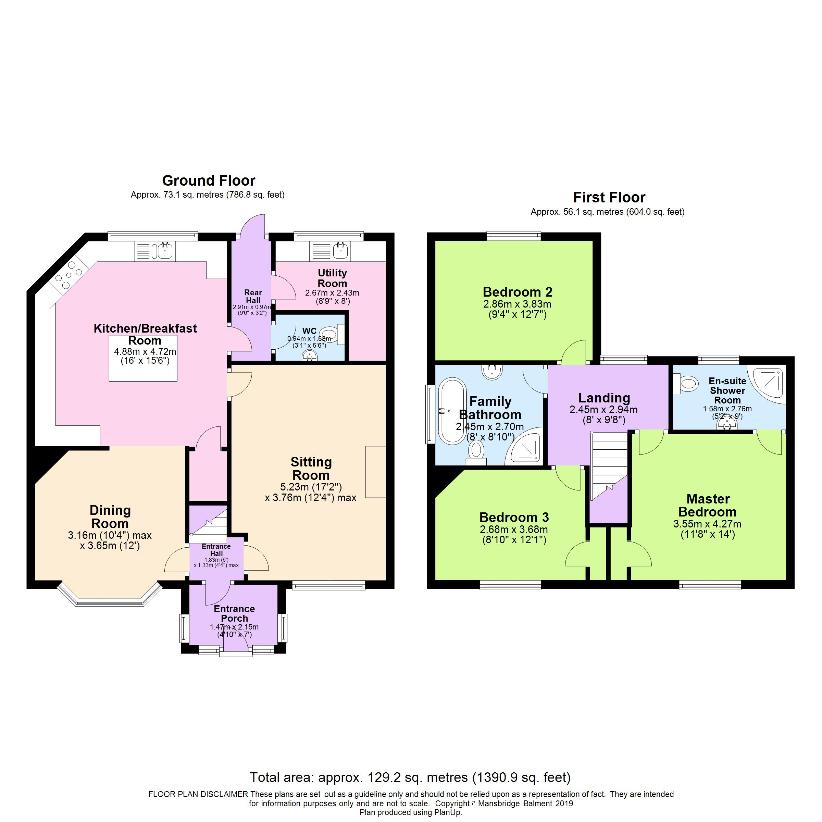
Property photos

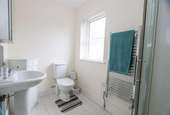

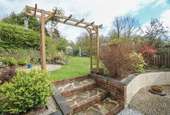
+13
Property description
SITUATION AND DESCRIPTION Offered with no onward chain, an impressive and beautifully presented double fronted period family home with attractive gardens and detached garage. Nicely situated in a non-estate location within this highly desirable moorland village within the Dartmoor National Park and in walking distance to open moorland and the village amenities including the Post Office/Stores, Public House, Primary School and bus route. This wonderful south facing property enjoys some far-reaching countryside and moorland views and has been extended and much improved over the years with well-proportioned accommodation set over two floors, it is a real credit to the current owners. The property retains a wealth of period and character features including wood burning stoves in both receptions and cast-iron fireplaces in two of the bedrooms. Early viewing highly recommended. You enter via a double glazed composite front door into a useful triple aspect entrance porch with exposed wooden flooring, underfloor heating, and coat hooks. A multi-paned wooden door leads into the entrance hall which has a staircase rising to the first floor. The hub of this stunning family home is the spacious 16 kitchen/breakfast room which is fitted with a comprehensive range of solid oak wall and base cabinets with built-in appliances including a Rangemaster range cooker, dishwasher, fridge/freezer and Quooker tap. There is a matching island unit with breakfast bar , exposed wooden flooring, underfloor heating, and built-in understairs storage cupboard. This fabulous kitchen enjoys a lovely aspect over the rear garden and is open plan to the dining room. The dining room enjoys a sunny south facing aspect to the front through a large double glazed bay window with moorland glimpses and has a feature open fireplace with oak mantle housing a cast iron wood burning stove set on a slate hearth. The generous 17 sitting room also enjoys the sunny south facing aspect to the front and has a feature brick open fireplace with oak mantel housing a cast iron multi fuel burning stove set on a slate hearth. Located off the rear hall is a ground floor cloakroom fitted with white suite and a utility room fitted with base cabinets, matching those of the kitchen, space and plumbing for automatic washing machine and tumble dryer a useful recess with shelving and underfloor heating. On the first floor there is a spacious landing with access to the part boarded loft space and three double bedrooms. The master bedroom enjoys the south facing aspect to the front with panoramic countryside and moorland views. It has a cast iron fireplace and benefits from a good sized ensuite shower room fitted with a modern white suite and heated towel rail. There are two further double bedrooms. The accommodation is completed with the large family bathroom with part wood panelled walls, wooden flooring and fitted with a four-piece white suite, including a freestanding claw foot roll top bath, separate corner shower cubicle and heated towel rails. ACCOMMODATION Reference made to any fixture, fittings, appliances, or any of the building services does not imply that they are in working order or have been tested by us. Purchasers should establish the suitability and working condition of these items and services themselves. The accommodation, together with approximate room sizes, is as shown in the floorplan. OUTSIDE The property sits on a generous plot with attractive gardens which are another particular feature of this lovely family home. To the front there is a brick paved driveway providing off road parking for multiple vehicles and leads to the detached garage and main entrance with a wooden gate providing access to the side and rear gardens. The majority of the garden lies to the rear of the property and is enclosed by wooden fencing to one side and attractive natural stone hedging to the other side and rear boundary. Immediately to the rear is a gravelled area with a floor mounted Worcester oil fired boiler with steps leading through a pergola to a large expanse of lawn with mature flower bed borders well stocked with a colourful array of plants, shrubs, and bushes. There is a crazy paved patio area with pergola and brick-built barbeque providing an ideal space for outside dining and entertaining. To the rear of the garden is an octagonal greenhouse and recently erected wooden workshop measuring 12 x 8 with electricity. The garden continues to the side of the property where there is a useful log store and side access to the detached garage. DETACHED GARAGE 175 x 135 A generous garage with pitched tiled roof. Fitted with an electronic remote-controlled roll away door, power, and lighting, two double glazed Velux windows, an additional PVCu double glazed window to the side, shelving, eaves storage and PVCu double glazed access door to side. SERVICES Mains electricity, water, and drainage. Oil fired central heating. OUTGOINGS We understand this property is in band 'D' for Council Tax purposes. DIRECTIONS Proceed out of Tavistock on the A386 Okehampton road and in approximately 4 miles you will enter the village of Mary Tavy. Continue through the village and at the war memorial turn right into Bal Lane and follow the road for a short distance where the drive entrance will be found shortly on the left-hand side.
Council tax
First listed
Last weekPL19 9PE
Placebuzz mortgage repayment calculator
Monthly repayment
The Est. Mortgage is for a 25 years repayment mortgage based on a 10% deposit and a 5.5% annual interest. It is only intended as a guide. Make sure you obtain accurate figures from your lender before committing to any mortgage. Your home may be repossessed if you do not keep up repayments on a mortgage.
PL19 9PE - Streetview
DISCLAIMER: Property descriptions and related information displayed on this page are marketing materials provided by Mansbridge Balment. Placebuzz does not warrant or accept any responsibility for the accuracy or completeness of the property descriptions or related information provided here and they do not constitute property particulars. Please contact Mansbridge Balment for full details and further information.



