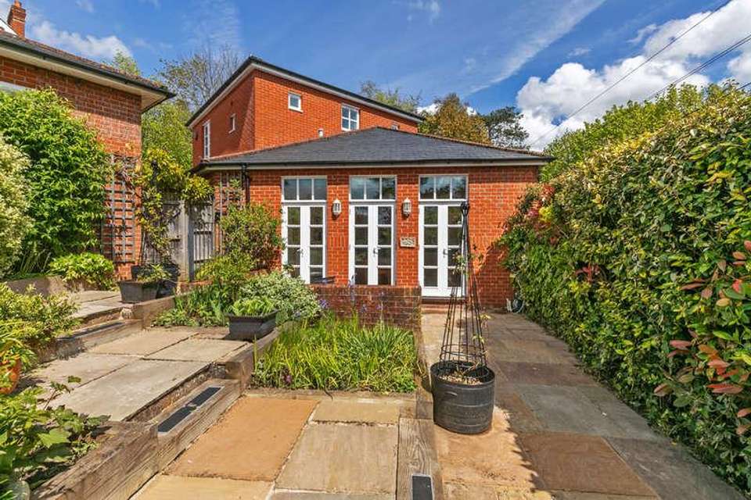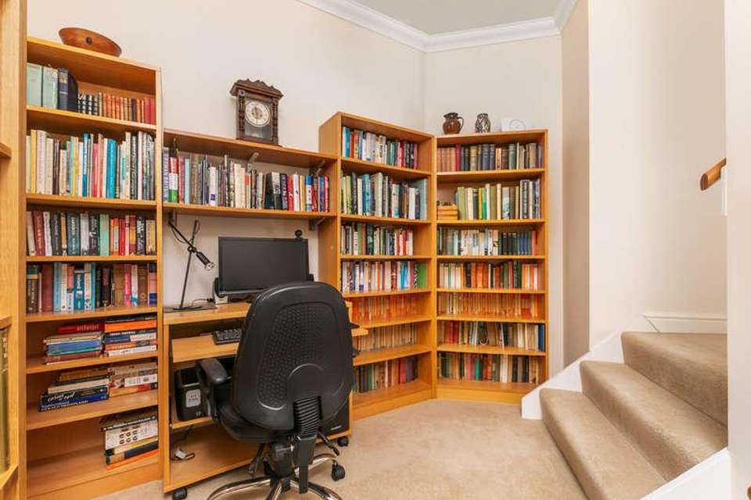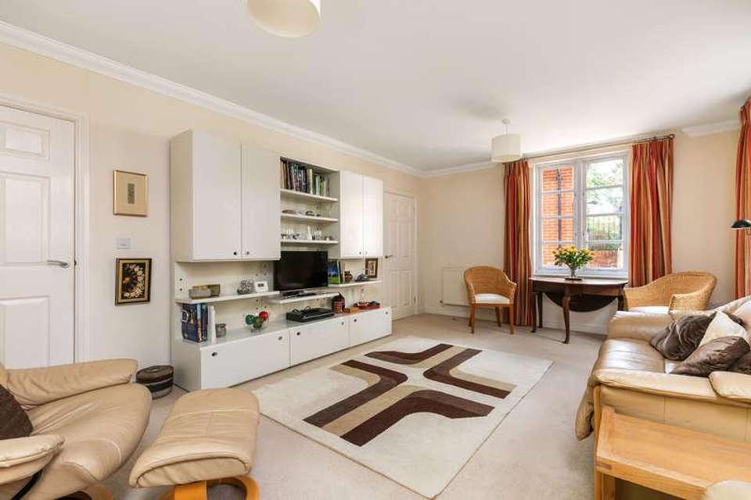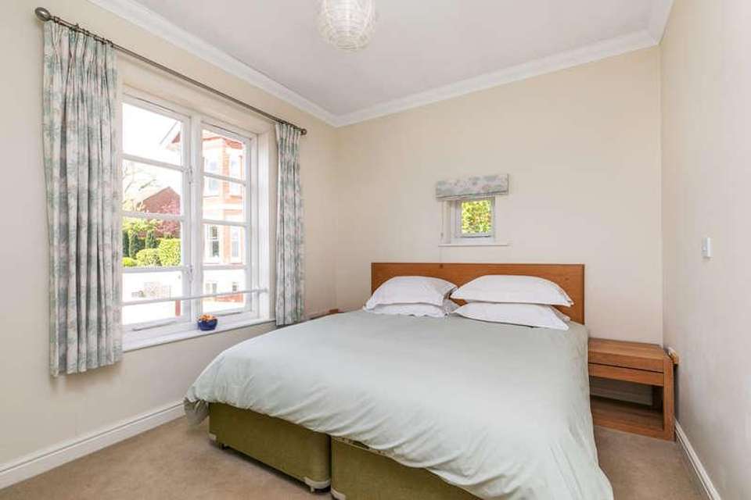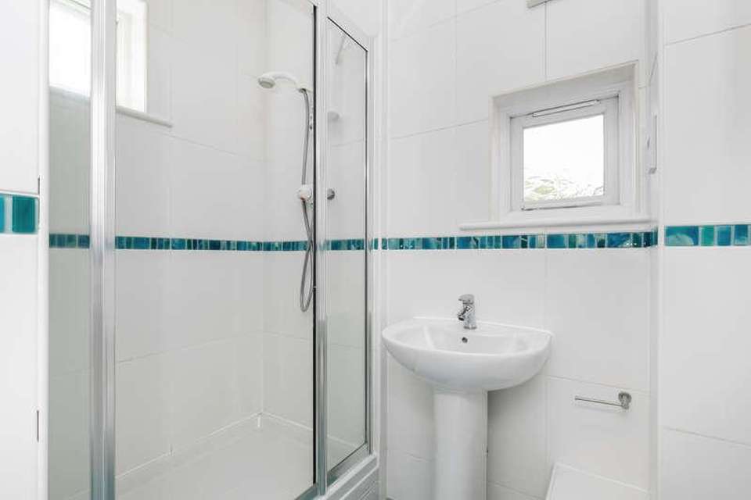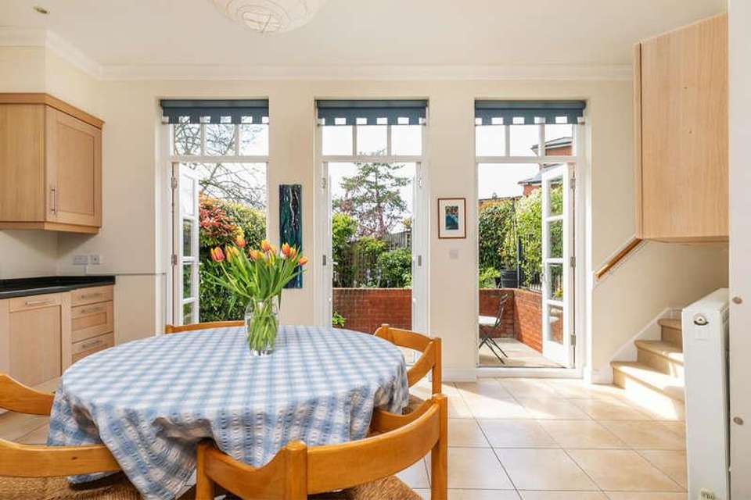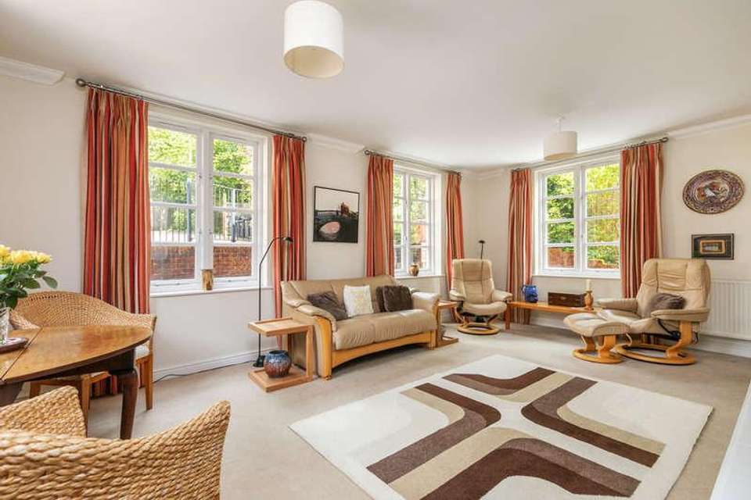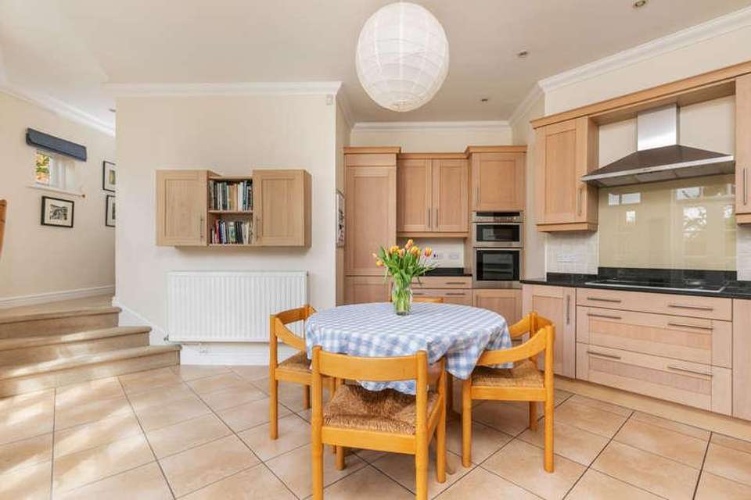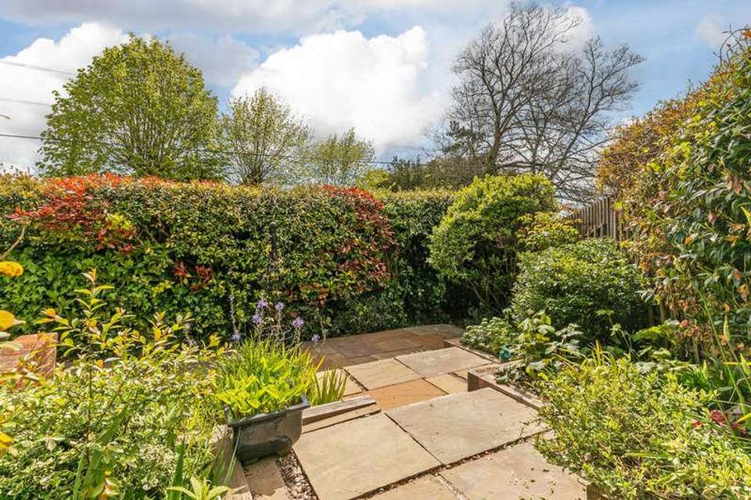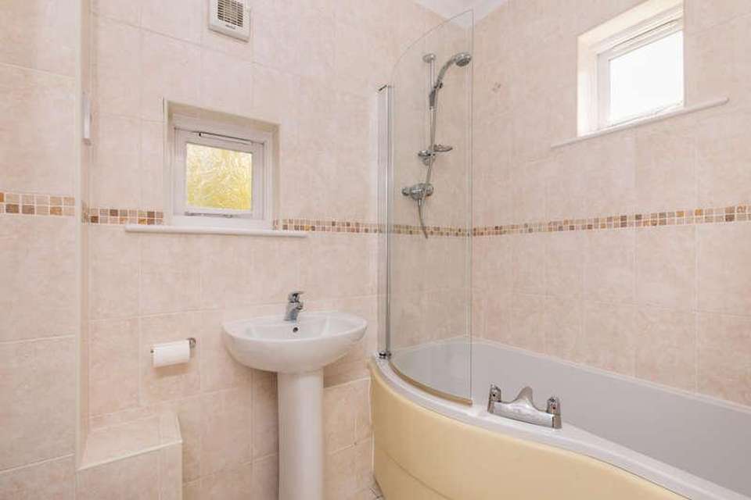2 bedroom detached house for sale
Winchester, SO23detached house
bedrooms
Property photos
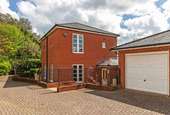
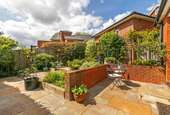

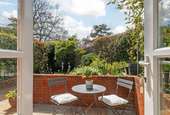
+9
Property description
The Property:This detached house holds a discreet position within a gated development off a highly sought after private road. The property has a welcoming hallway with a cloakroom and separate utility room. The sitting room is positioned to the front of the house and has a triple aspect. A study opens from the sitting room down a short flight of steps and has ample space for shelving and a desk. This area also incorporates a deep fitted storage cupboard. The kitchen/dining room is a delightful space with steps down from the hallway which notably increases the ceiling height. The kitchen is well-equipped with base and eye level units and granite worktops. Three tall sets of French doors open into the private garden and provide the kitchen with plenty of natural light. There is also ample space for a good-sized dining table and chairs. Upstairs there is a principal bedroom with an en suite shower room and fitted double wardrobes. An additional double bedroom, again with fitted double wardrobes, is served by a bathroom. Outside there is a fantastic low maintenance garden which is South/West facing and largely terraced with well-planted flower and shrub beds. The garden is enclosed by fencing with mature climbing plants and hedging, with an access gate to the front path and garage with electrically-operated door and parking space. Northbrook Avenue also offers unrestricted extra parking as needed. There is also a separate communal garden available to residents.The Location:Constructed in 2006 this property lies in a private road to the east of the city centre which has for many years been a most sought-after position due to the individual nature of the properties. Many residents commute to London taking advantage of the scenic route over St. Giles's Hill to the mainline station in a little over a mile. The city can be approached via the same attractive wooded pathway which takes you to the base of St. Giles's Hill where there are quality restaurants including The Chesil Rectory and Kyoto Kitchen. Similarly, within minutes you can be on the South Downs Way, St. Catherine's Hill, or The Water Meadows.Directions:From King Alfred statue at the bottom of the High Street exit the city over the river and turn right into Chesil Street. At the brow of the hill turn left into East Hill and at the fork in the road turn left into Quarry Road. Take the second left onto Northbrook Avenue and Hillcroft will be found a short distance along on the left-hand side. Enter through the gates and number nine is the first house to the back of the development on the left.Tenure:Freehold, with a service charge of 910 per annum which includes the ground and estate management and maintenanceAgent's Note:A fee of 60 per annum is payable for the upkeep of the private road.Viewing:Strictly by appointment through Belgarum Estate Agents (01962 844460).Services:All mains services are connected.Council Tax:Band E (rate for 2024/25 2,593.89 pa.
Interested in this property?
Council tax
First listed
Last weekWinchester, SO23
Marketed by
Belgarum Talbot House, 83 High Street,Winchester,Hampshire,SO23 9APCall agent on 01962 844460
Placebuzz mortgage repayment calculator
Monthly repayment
The Est. Mortgage is for a 25 years repayment mortgage based on a 10% deposit and a 5.5% annual interest. It is only intended as a guide. Make sure you obtain accurate figures from your lender before committing to any mortgage. Your home may be repossessed if you do not keep up repayments on a mortgage.
Winchester, SO23 - Streetview
DISCLAIMER: Property descriptions and related information displayed on this page are marketing materials provided by Belgarum. Placebuzz does not warrant or accept any responsibility for the accuracy or completeness of the property descriptions or related information provided here and they do not constitute property particulars. Please contact Belgarum for full details and further information.



