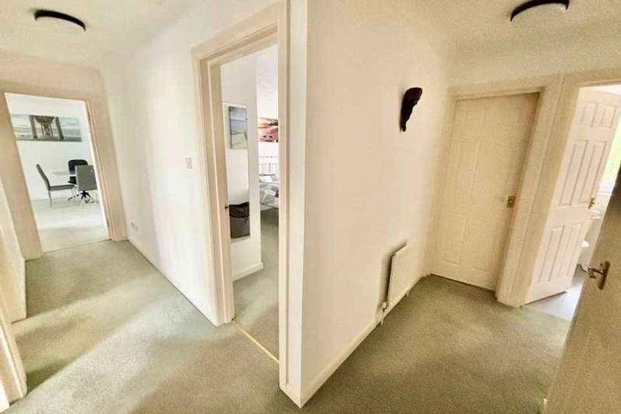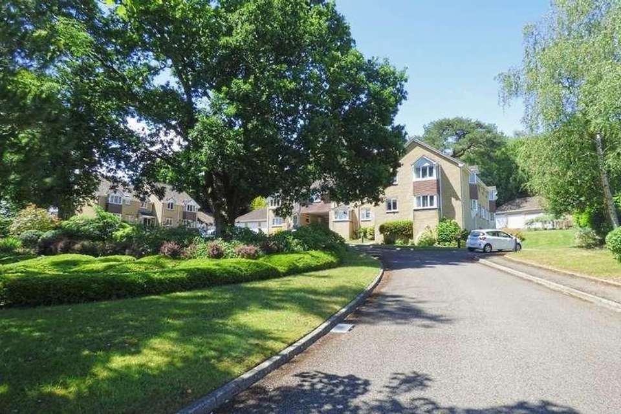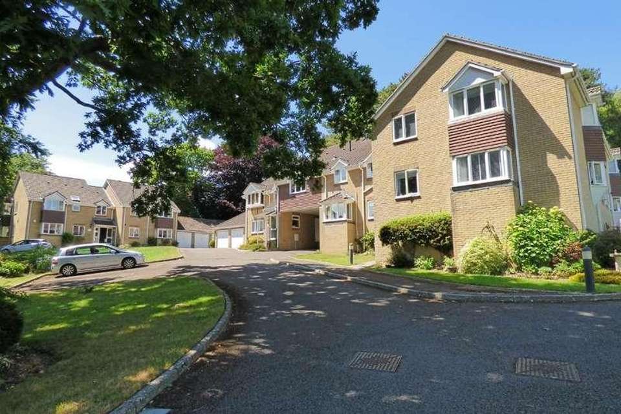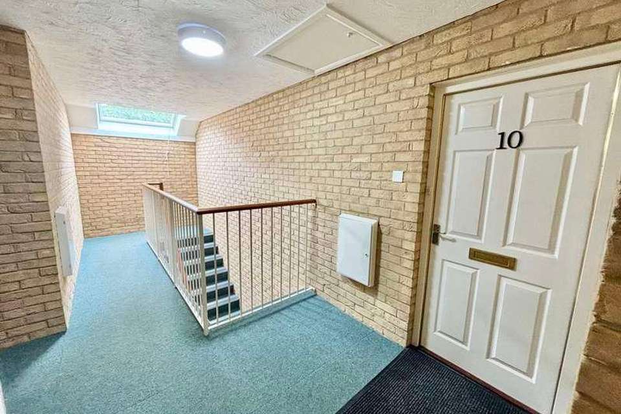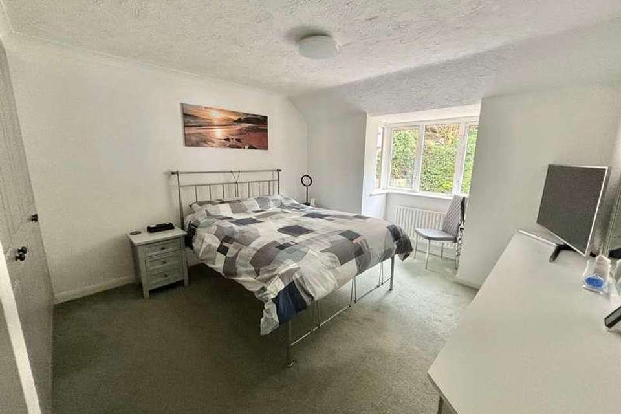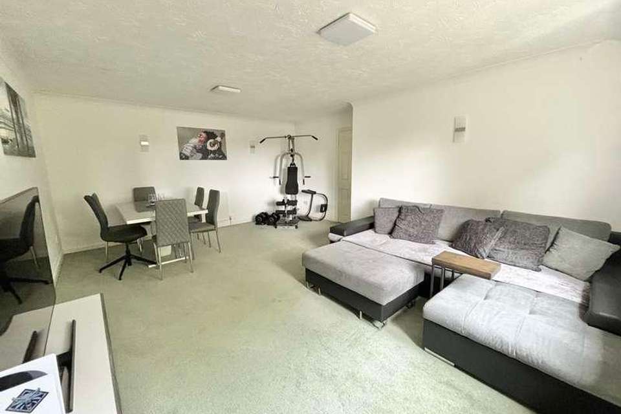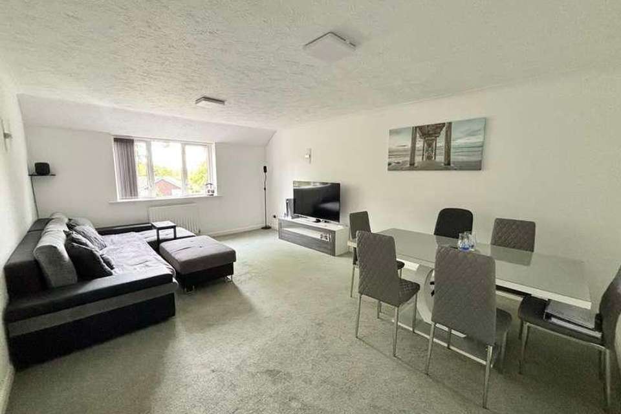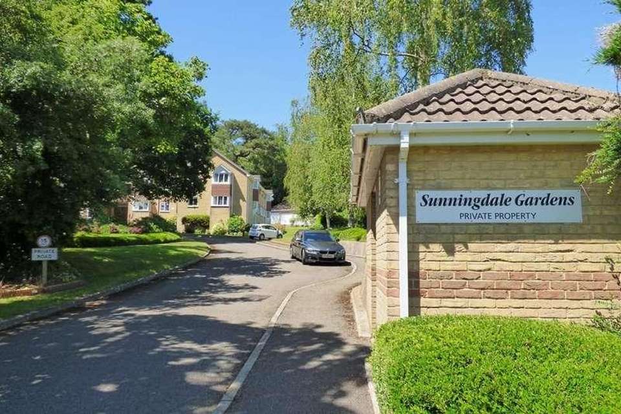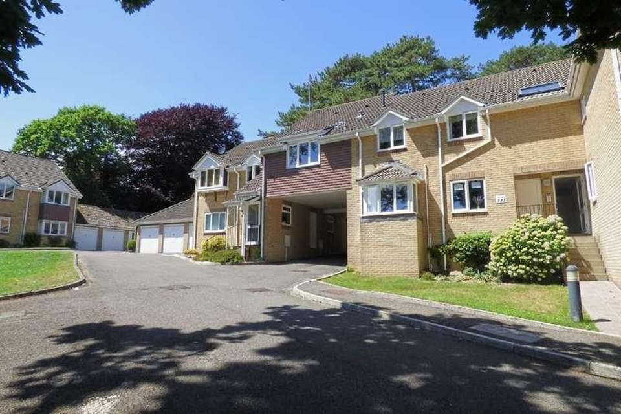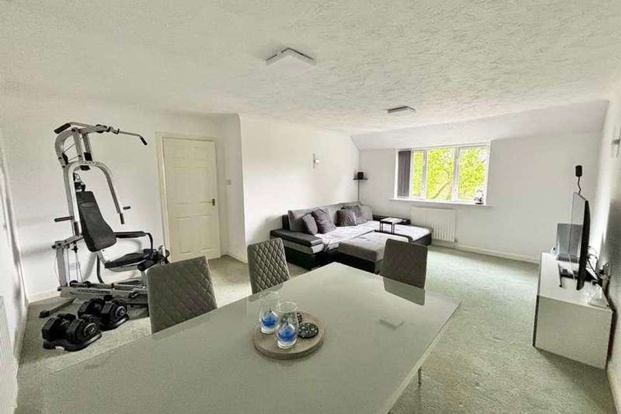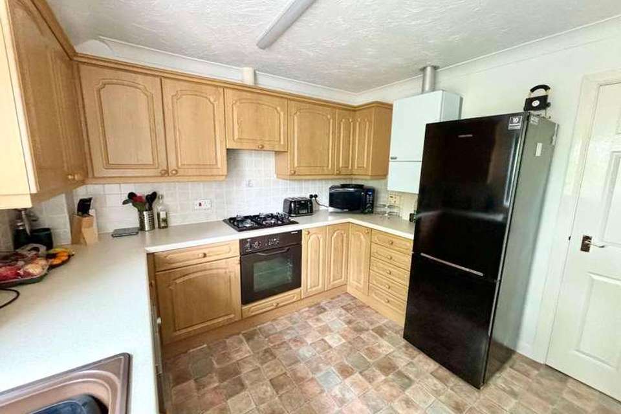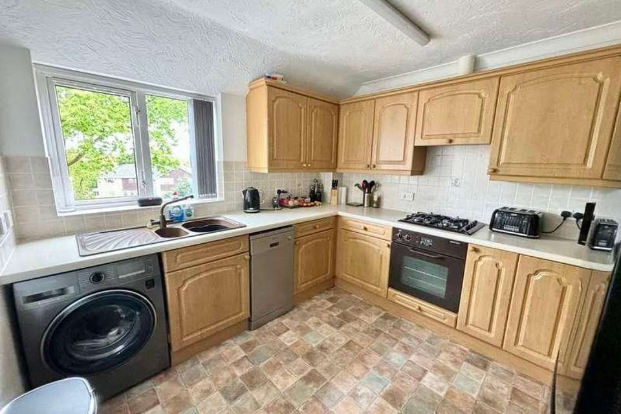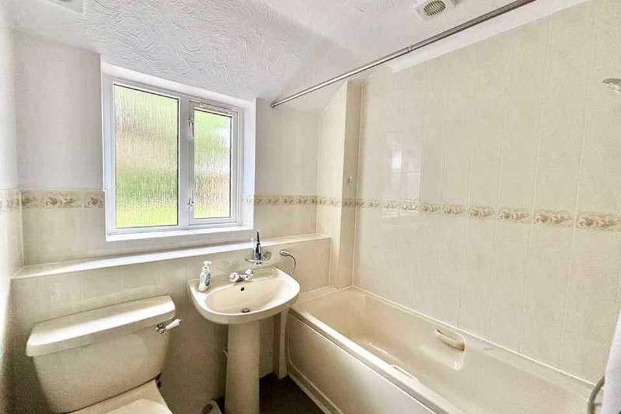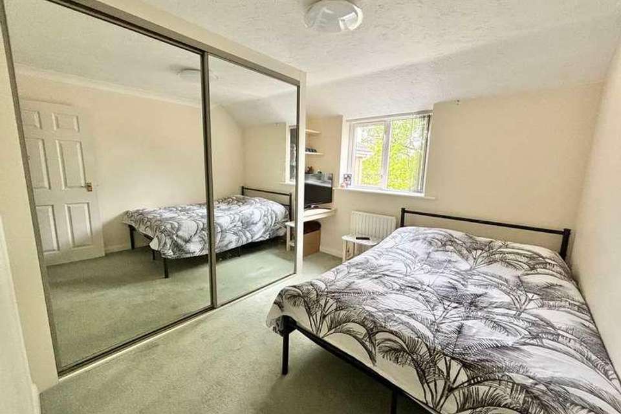2 bedroom flat for sale
Broadstone, BH18flat
bedrooms
Property photos
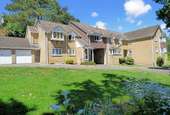
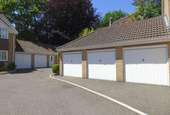

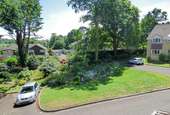
+14
Property description
COMMUNAL FRONT DOOR With a telephone entry system, stairs lead to: FIRST FLOOR LANDING Solid front door leads to: GOOD SIZE RECEPTION HALL Coved ceiling, radiator, wall mounted heating thermostat control, two storage cupboards with shelving and a loft hatch with a sliding ladder gives access to the roof space LOUNGE/DINING ROOM 18' 8" x 12' 11" (5.69m x 3.94m) Coved ceiling, two radiators, window to front aspect, four wall light points, TV aerial connection KITCHEN 10' x 9' 8" (3.05m x 2.95m) A range of light oak style units comprising of one and a half bowl single drainer sink unit with centre mixer tap with adjacent roll top worksurfaces with a range of drawers and base storage cupboards below, integrated electric oven with four ring gas hob and extractor canopy over, adjacent eye level wall mounted units with underlighting, space and plumbing available for an automatic washing machine and slimline dishwasher, space for an upright fridge/freezer, wall mounted Vaillant combination boiler serving the heating and domestic hot water supply, coved ceiling, radiator, partly tiled walls, window overlooking the gardens BEDROOM 1 13' 3" plus bay x 11' 8" (4.04m x 3.56m) Coved ceiling, bay window to rear aspect, radiator, two double built in floor to ceiling wardrobe units, built in dressing table unit with mirror and range of drawers below BEDROOM 2 10' 2" x 9' 10" inc. wardrobe (3.1m x 3m) Coved ceiling, radiator, window to front aspect, built in desk unit with shelving above, range of floor to ceiling mirror fronted sliding wardrobe units BATHROOM Suite comprising of panel enclosed bath with centre mixer tap and wall mounted shower attachment, pedestal wash hand basin and WC, tiled vanity shelf, radiator, extractor fan, wall light incorporating electric shaver point, chrome towel rail and window SEPARATE CLOAKROOM Suite comprising of WC, wall mounted wash hand basin with tiled splashback, radiator, extractor fan OUTSIDE A sweeping tarmac driveway leads to the front of the building where there is visitor parking and access to the SINGLE GARAGE fitted with an up and over door. The gardens have been well maintained and are very mature and have been arranged with areas of lawn with extensive borders stocked with specimen shrubs. LEASE INFORMATION Share of Freehold with 969 years remaining on the Lease MAINTENANCE 1908 per annum to include buildings insurance, cleaning of communal hallways, window cleaning, external lighting and gardening
Interested in this property?
Council tax
First listed
Last weekBroadstone, BH18
Marketed by
Wilson Thomas 219 Lower Blandford Road,Broadstone,Dorset,BH18 8DNCall agent on 01202 691122
Placebuzz mortgage repayment calculator
Monthly repayment
The Est. Mortgage is for a 25 years repayment mortgage based on a 10% deposit and a 5.5% annual interest. It is only intended as a guide. Make sure you obtain accurate figures from your lender before committing to any mortgage. Your home may be repossessed if you do not keep up repayments on a mortgage.
Broadstone, BH18 - Streetview
DISCLAIMER: Property descriptions and related information displayed on this page are marketing materials provided by Wilson Thomas. Placebuzz does not warrant or accept any responsibility for the accuracy or completeness of the property descriptions or related information provided here and they do not constitute property particulars. Please contact Wilson Thomas for full details and further information.



