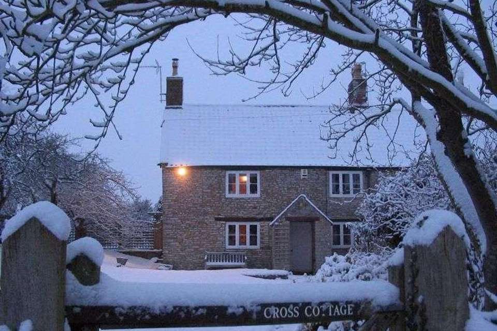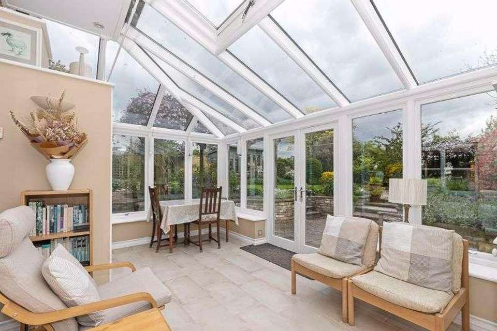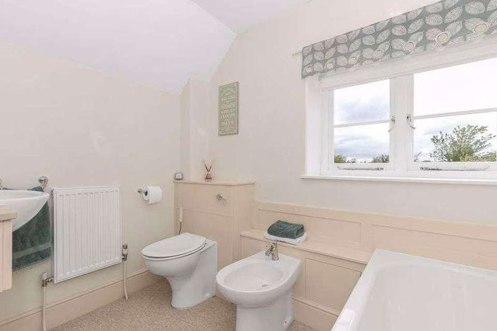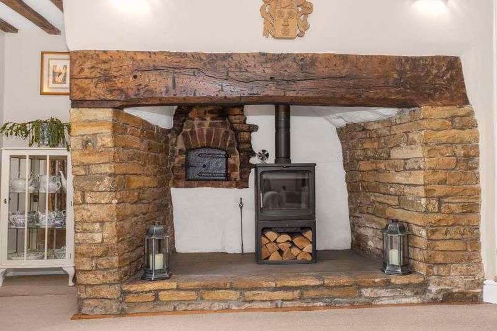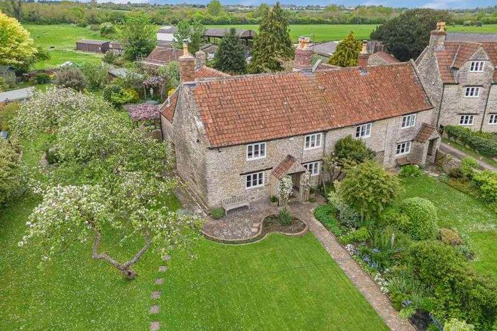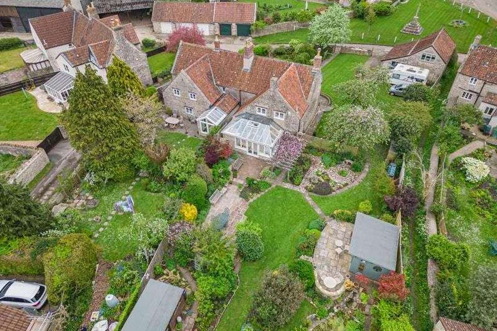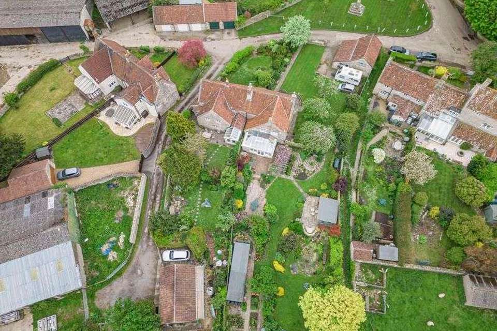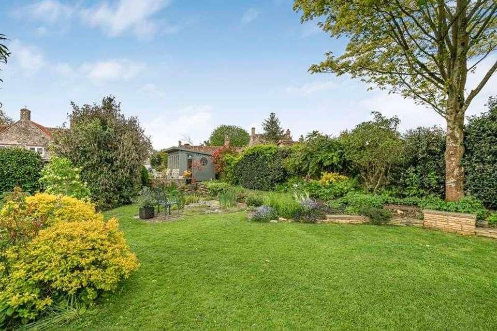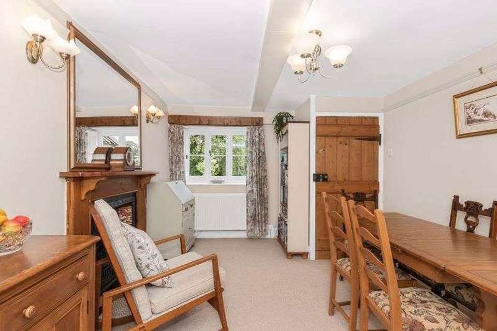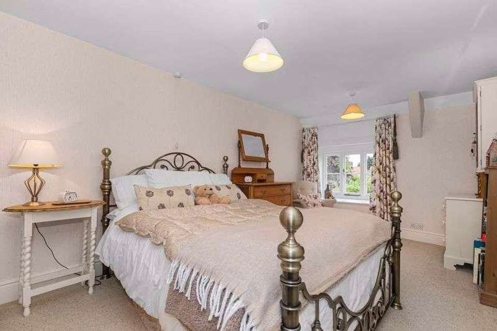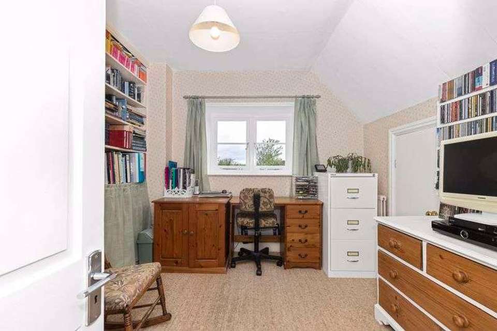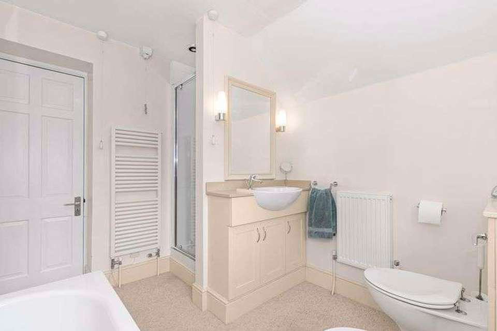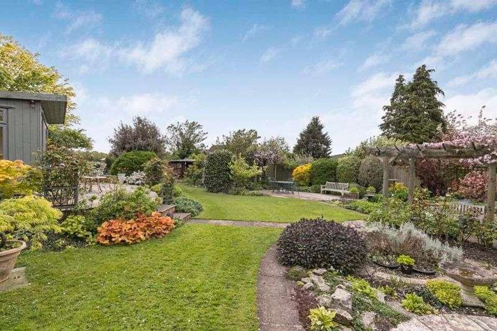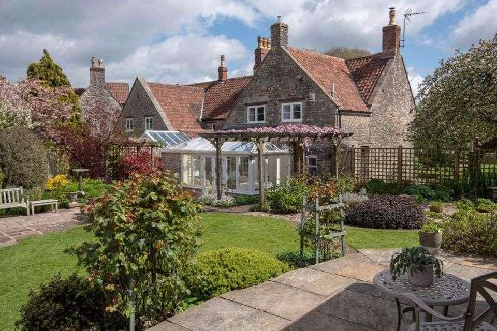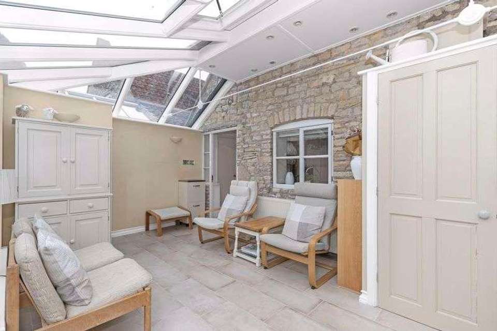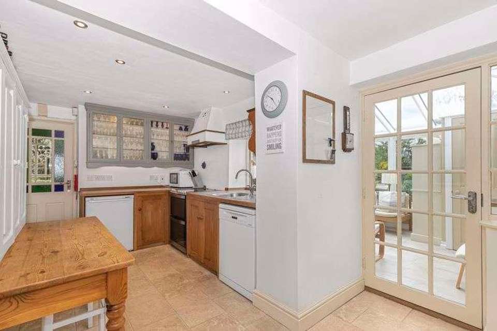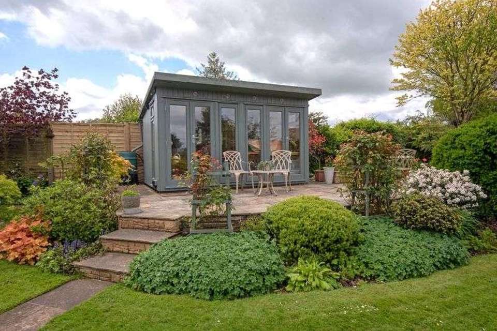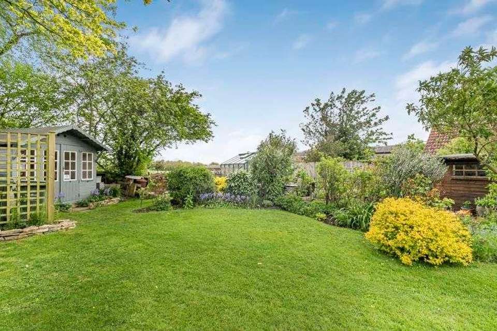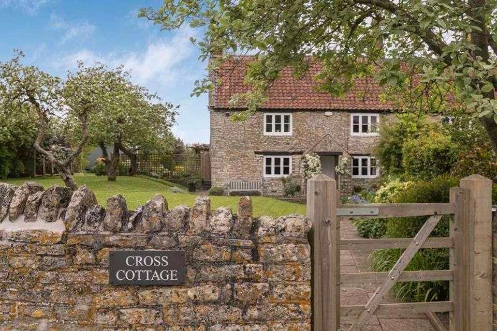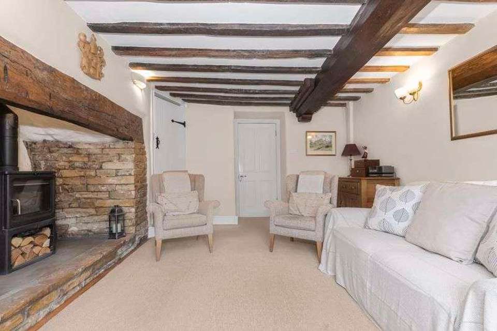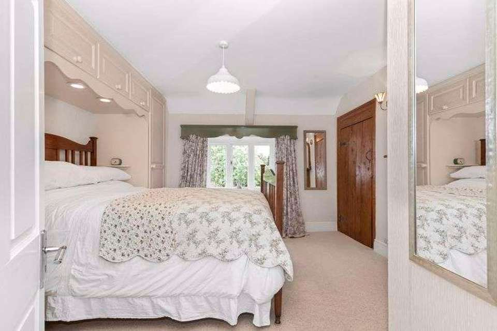3 bedroom cottage for sale
Bristol, BS31house
bedrooms
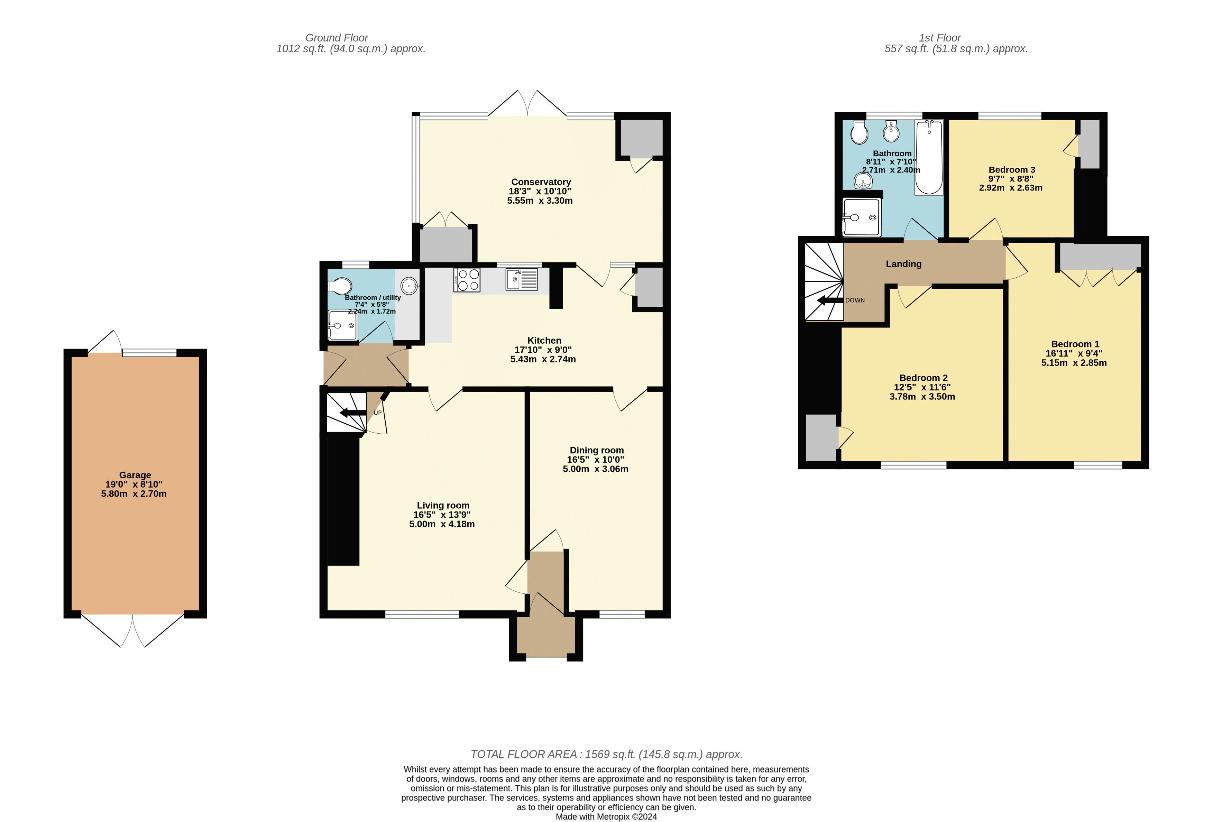
Property photos

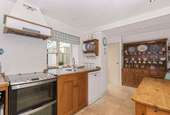
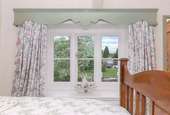
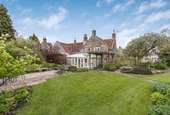
+23
Property description
Making an appearance to the open market for the first time in its 340 year history, and set within the most attractive of landscaped gardens, is this beautiful, Grade II listed cottage. What lies behind its chocolate box faade is a family home, lovingly cared for over the past 50 years. The family have respectfully upgraded the property, perfecting the blend of modern convenience, whilst still retaining the original character and charm craved for in such an historic building. As charming and impressive as the property is, in equal measures, the landscaped gardens will not fail to impress. Occupying approximately 0.30 of an acre, the beautiful gardens encase the property, enjoying maximum sunlight thanks to its east, south and westerly orientations. The main garden is to the rear of the property, benefitting from a westerly orientation and with many private seating areas nestled among the mature plants, trees and shrubs, perfect to sit and take in the views of the surrounding farmland and countryside. To the front and side aspects, fruitful apple trees act as a wonderful reminder of years gone by, when the land used to be an orchard. And we are reliably informed they still make for good crumbles to this day! A single garage and gated driveway provide for off street parking, whilst numerous outbuildings, including work shops, summer house and greenhouse grace the rear aspect. Those looking for a designated work from home area, will no doubt be delighted to see a recently installed garden room. This is an insulated, double glazed 'pod' set within the garden overlooking the pond and waterfall. Truth be told with such wonderful garden views to admire, it would be hard to get any work done! The property was originally constructed around 1680 as a small, thatched farmhouse before being extended and then split into two farm labourers' cottages. In the 20th century the property was enhanced by means of a double storey rear extension and most recently in 2007, a double-glazed 'David Salisbury' conservatory was added. The perfect place to take tea and cake whilst admiring the extensive gardens. Internally the property can be accessed via an entrance vestibule and front door, which receives a mention on the Grade II listing. Two separate reception rooms can be found from the hallway, both overlooking the front aspect. The living room is the perfect winter snug, with stunning Inglenook fireplace with original beam (complete with witch's marks) a wood burning stove and the remains of the bread oven. The formal dining room benefits a more modern, Victorian fireplace and works perfectly as an area to entertain friends and family. The kitchen takes pride of place in the centre of the property from which all ground floor room are accessed. The conservatory benefits from Nu-Heat underfloor heating, keeping it cosy all year round. Completing the ground floor are a rear lobby and shower room/ utility room providing a much needed practical area any family would appreciate. Appointed to the first floor are three bedrooms, all impressive in proportions and all offering wonderful views of both the village to the front and the rolling countryside, beyond the gardens to the rear. The bathroom comprises a five piece, white bathroom suite, complete with a separate shower enclosure and bath. Cross Cottage sits in an enviable position within the heart of Queen Charlton, with views of the village green, medieval cross and the beautiful 12th century church. Queen Charlton is a small village offering a strong community feel. Its annual Village Fete is extremely popular and well-attended. The village can be found only a short distance from Keynsham, where rail travel can be found via Keynsham Train Station and its easy links to Bath Spa and Bristol Temple Meads. By car, both cities can be found 9 miles to Bath and 7 miles to Bristol. A perfect location for those looking for practical amenities close by, yet yearning for the quiet country life. A truly stunning home.
Interested in this property?
Council tax
First listed
2 weeks agoBristol, BS31
Marketed by
Gregorys Estate Agents 1 Market Walk,Keynsham,Bristol,BS31 1FSCall agent on 01179 866644
Placebuzz mortgage repayment calculator
Monthly repayment
The Est. Mortgage is for a 25 years repayment mortgage based on a 10% deposit and a 5.5% annual interest. It is only intended as a guide. Make sure you obtain accurate figures from your lender before committing to any mortgage. Your home may be repossessed if you do not keep up repayments on a mortgage.
Bristol, BS31 - Streetview
DISCLAIMER: Property descriptions and related information displayed on this page are marketing materials provided by Gregorys Estate Agents. Placebuzz does not warrant or accept any responsibility for the accuracy or completeness of the property descriptions or related information provided here and they do not constitute property particulars. Please contact Gregorys Estate Agents for full details and further information.





