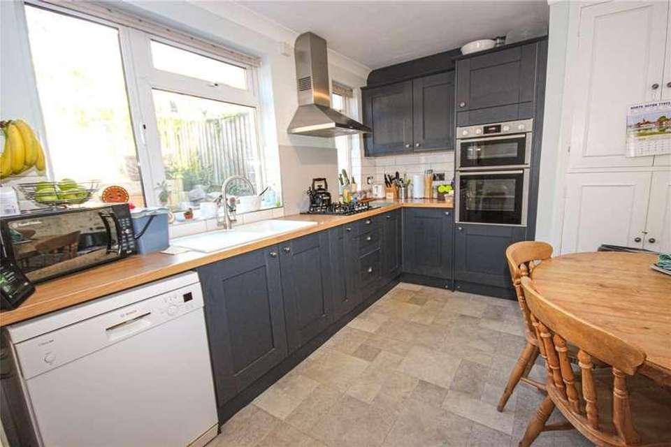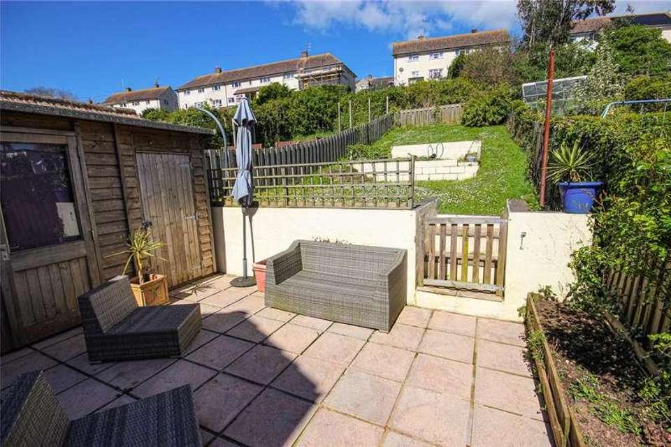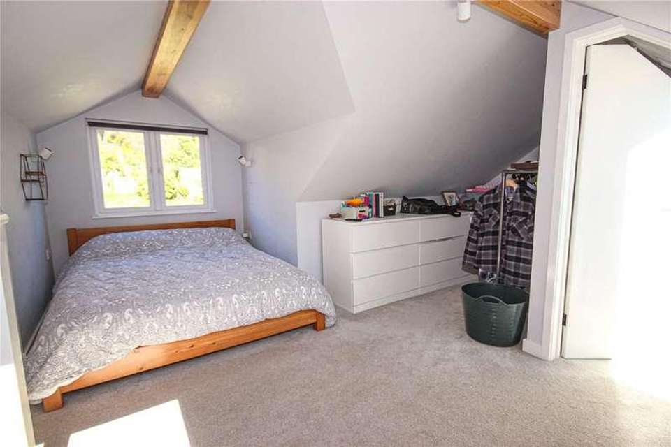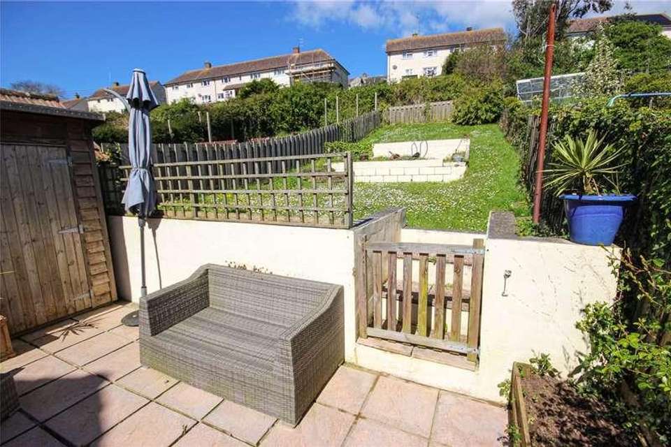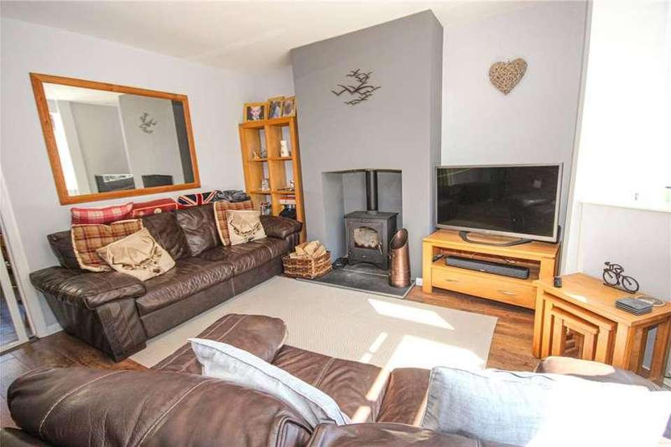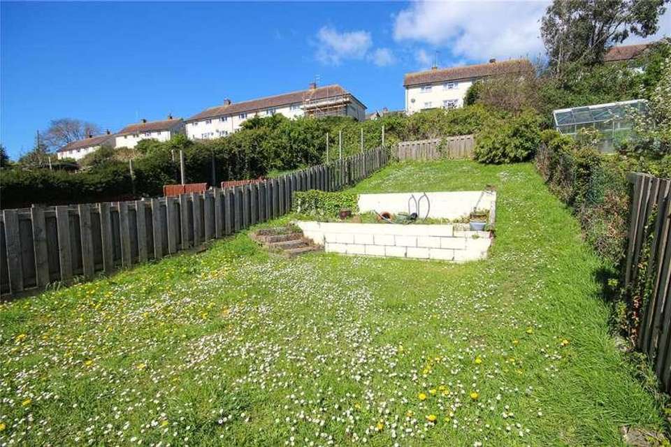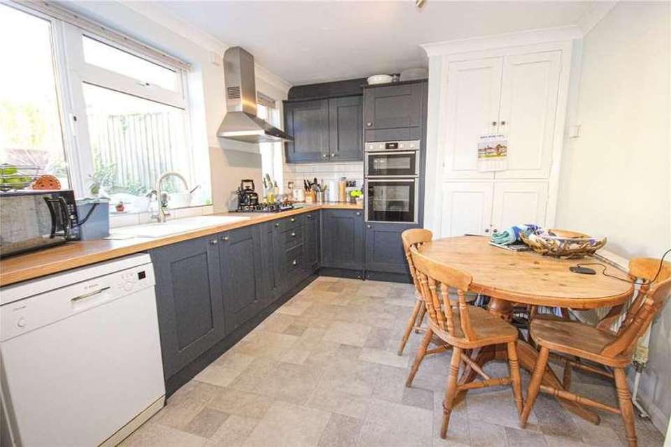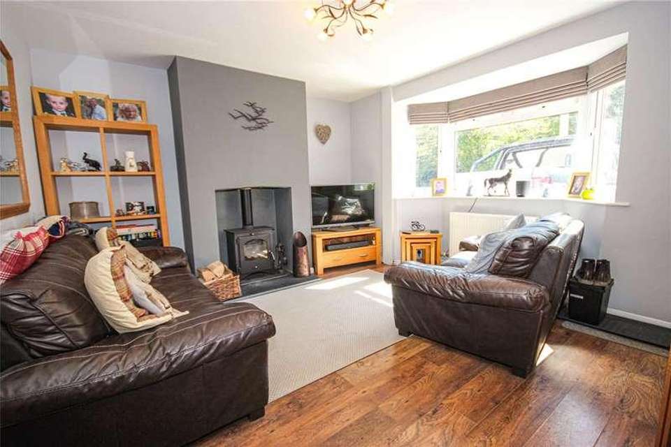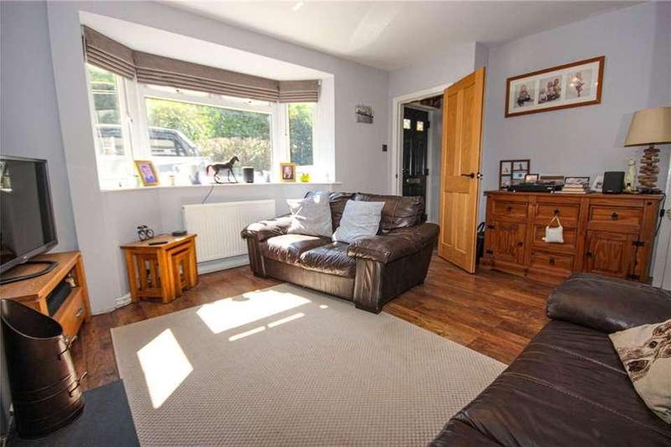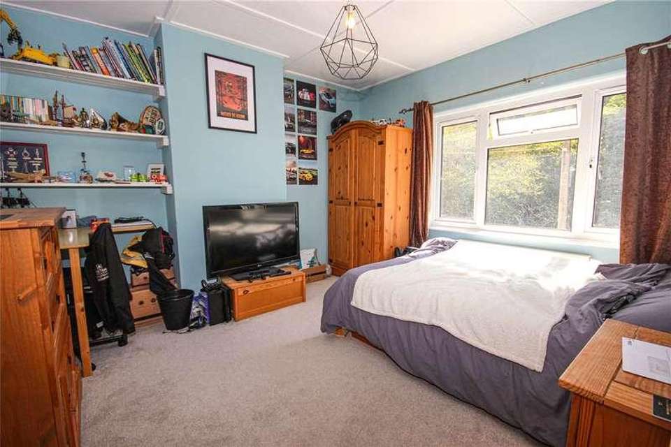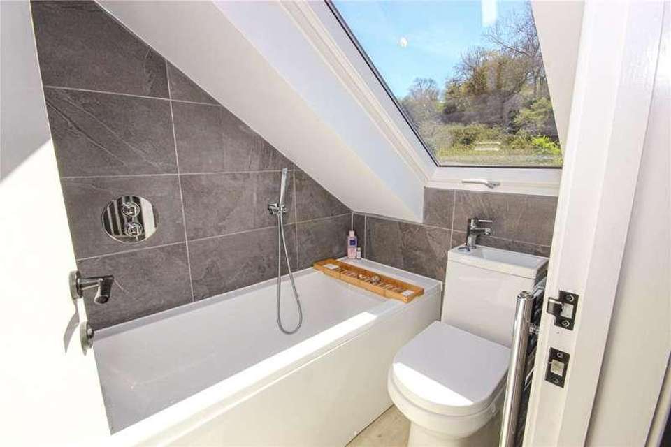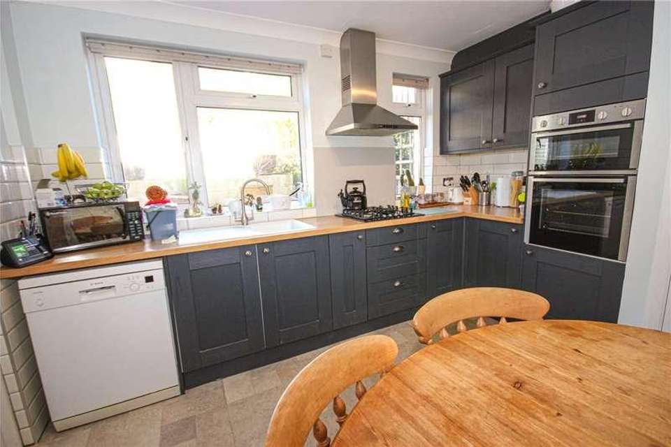3 bedroom property for sale
EX12 3HJproperty
bedrooms
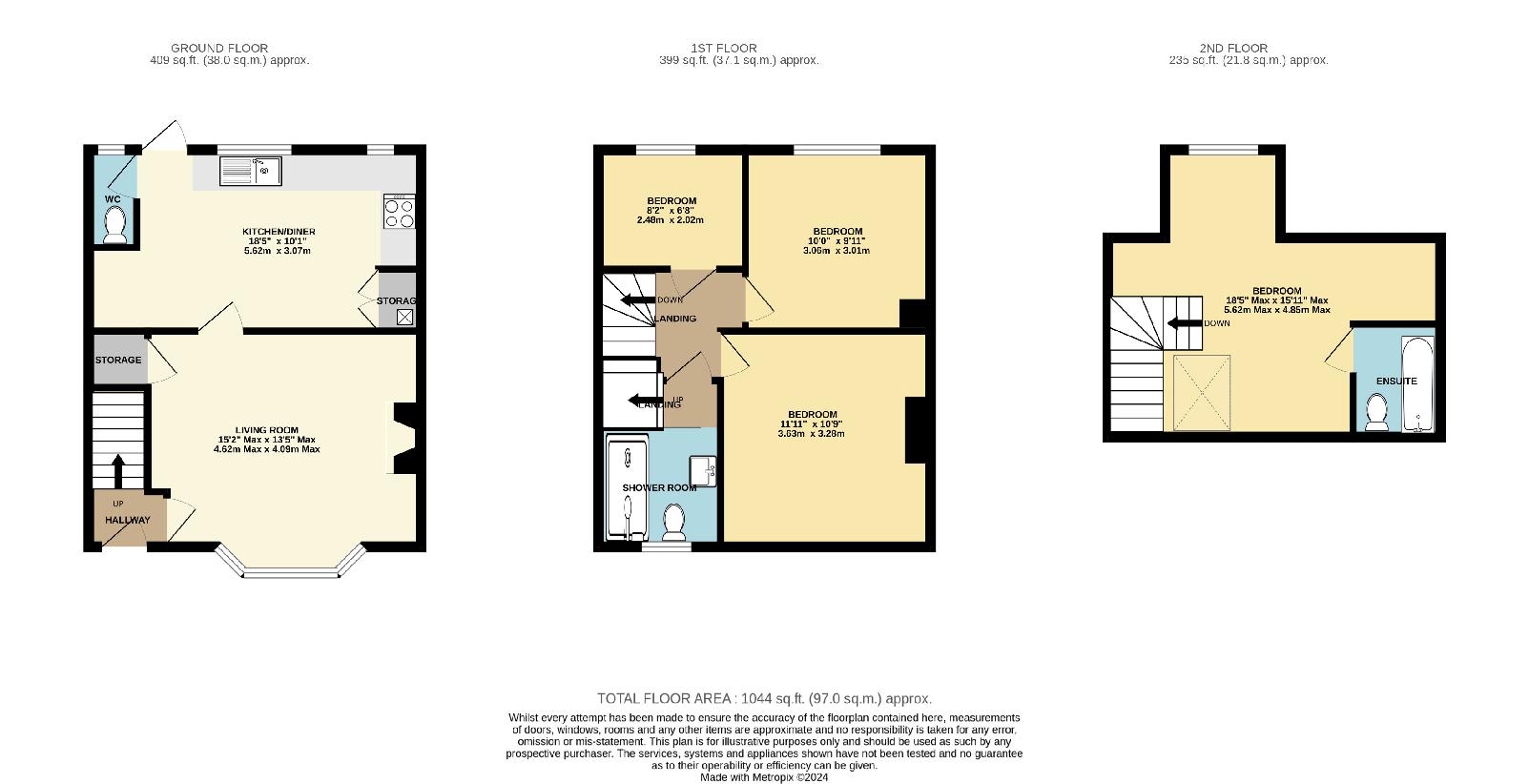
Property photos


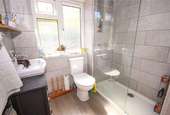
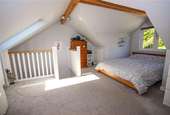
+14
Property description
20 Park Road is a substantial 4 bedroom semi-detached house in the picturesque village of Beer. The current owners have made several improvements over the years, including a loft conversion to create a principal bedroom with en-suite, new kitchen, bathrooms, and oak panelled fire doors throughout. This property must be viewed internally to full appreciate the space within. On entering the property, stairs rise immediately to the first floor, to the left-hand side is the spacious living room with bay window looking out to the surrounding countryside as well as an inset woodburning stone with slate hearth below. The kitchen has a matching range of navy base and wall units, with metro tiled splash back, gas hob with extractor fan overhead and integrated double electric oven. There is space and plumbing for a washing machine and tumble dryer, alongside an American style fridge freezer. In addition, there is a large cupboard housing the gas central heating boiler and hot water cylinder. Two windows look out across the rear garden, with composite sink and draining board below. An opening then leads through to a rear porch with uPVC door providing access to the rear garden, and an internal door opening into a separate WC. On the first floor there are three bedrooms and a shower room, bedroom one is a spacious double room with a large picture window looking out towards the front of the property and rolling hills beyond. Bedroom three is another good-sized double room with window looking out to the rear garden, whilst bedroom four is a smaller single room. The modern shower room is fully fitted with a double walk-in shower with glass screen and rainfall showerhead, WC and hand basin with vanity unit below, alongside a heated towel rail and obscured glass window. Stairs then rise and turn to the spacious principal bedroom, which has been thoughtfully converted and benefits from vaulted ceilings, exposed beams, and large windows to take advantage of the countryside views. A door the leads through to the en suite which is fitted with a bath with shower overhead, toilet with hand basin above, Velux window and heated towel rail. NB- This freehold property is sold subject to restriction imposed under Section 157 of the Housing Act 1985 by East Devon District Council. To qualify, any purchaser must have lived or worked in East Devon for 3 years. Outside: A hardstanding driveway bordered by walls to either side provides parking for several vehicles, a pedestrian gate then provides access to the rear garden. The rear garden is landscaped over two levels, steps rise to a raised patio area with ample space for garden furniture whilst the second level is laid to lawn with a walled raised bed. The spacious garden is bordered by fencing and has several mature flowering shrubs and plants. Services: We are advised all services are mains connected. Council Tax: We are advised that this property is in council tax band C. East Devon District Council. Tel: 01404 515616 What3wordslocation: ///september.boring.memory
Council tax
First listed
2 weeks agoEX12 3HJ
Placebuzz mortgage repayment calculator
Monthly repayment
The Est. Mortgage is for a 25 years repayment mortgage based on a 10% deposit and a 5.5% annual interest. It is only intended as a guide. Make sure you obtain accurate figures from your lender before committing to any mortgage. Your home may be repossessed if you do not keep up repayments on a mortgage.
EX12 3HJ - Streetview
DISCLAIMER: Property descriptions and related information displayed on this page are marketing materials provided by Fortnam Smith & Banwell. Placebuzz does not warrant or accept any responsibility for the accuracy or completeness of the property descriptions or related information provided here and they do not constitute property particulars. Please contact Fortnam Smith & Banwell for full details and further information.


