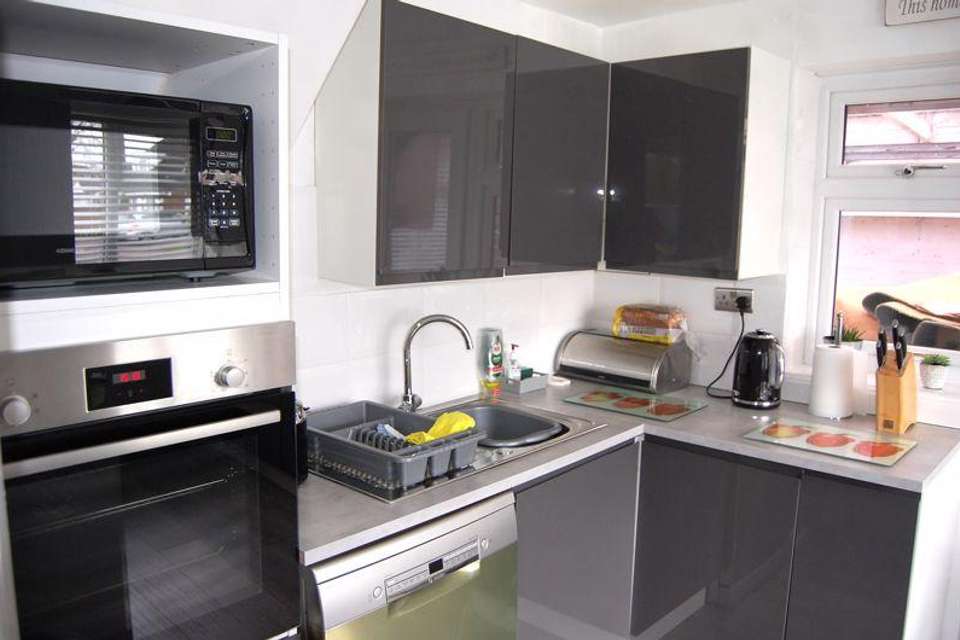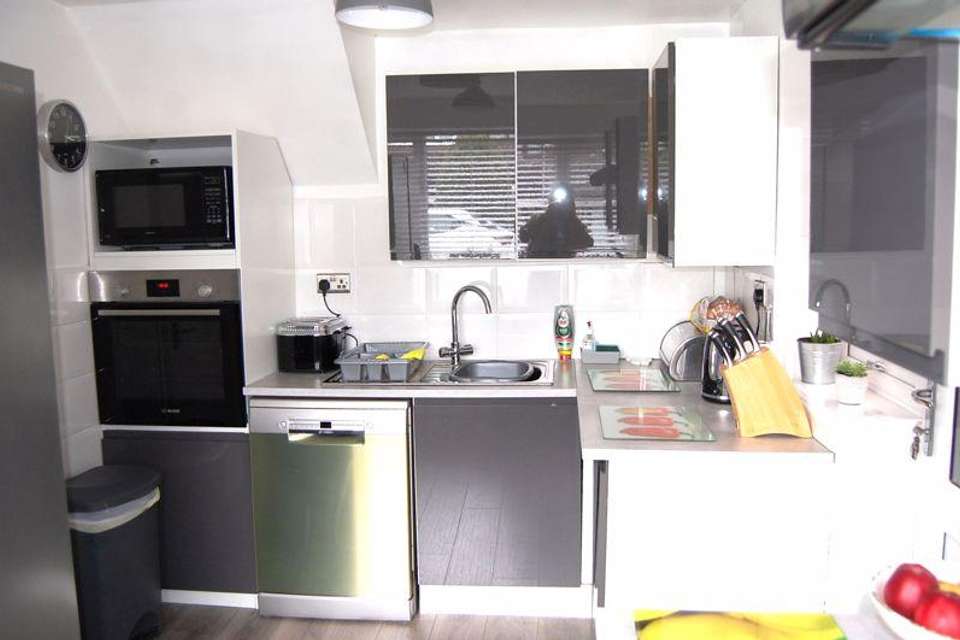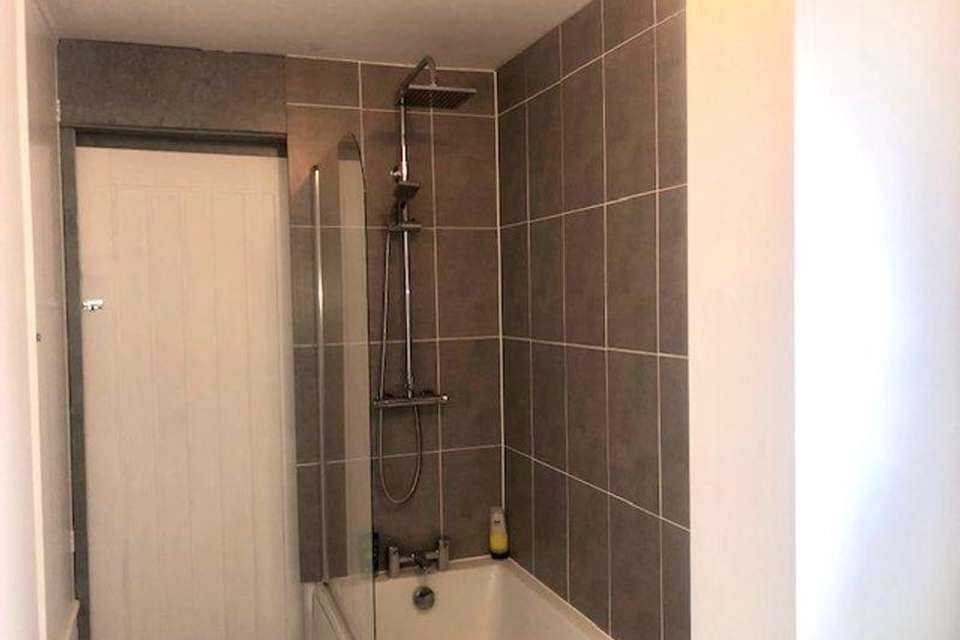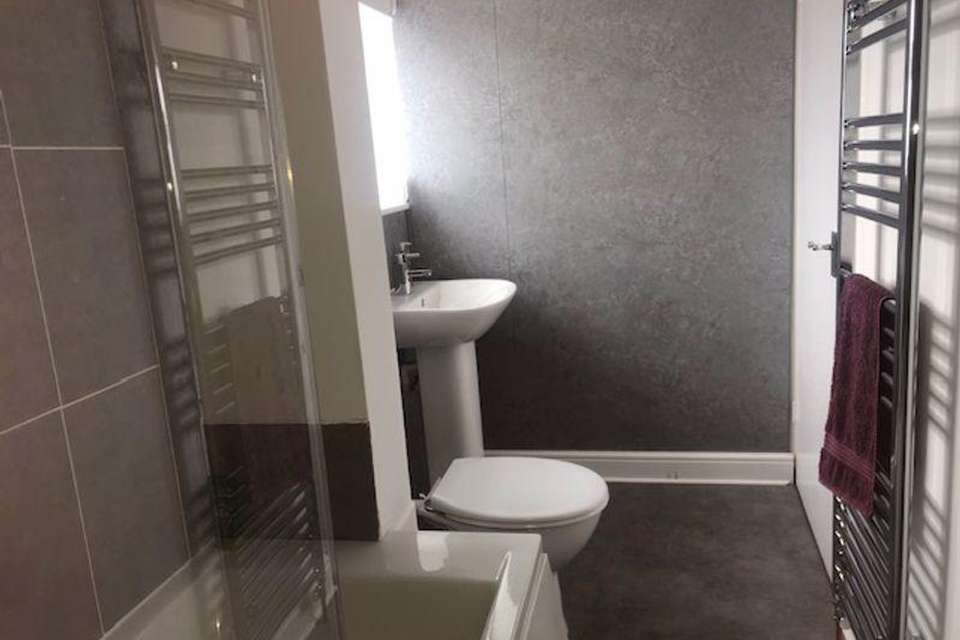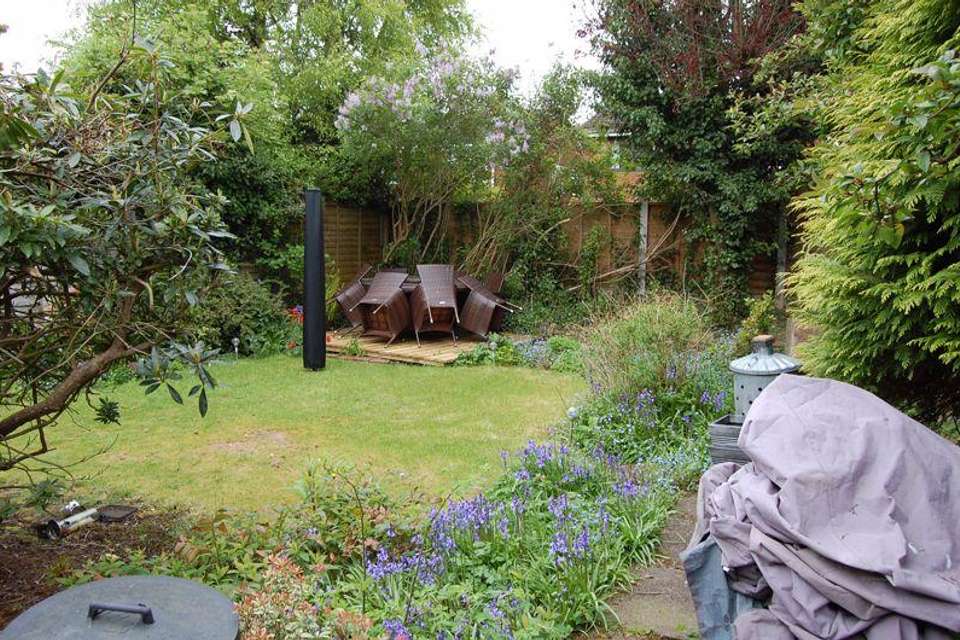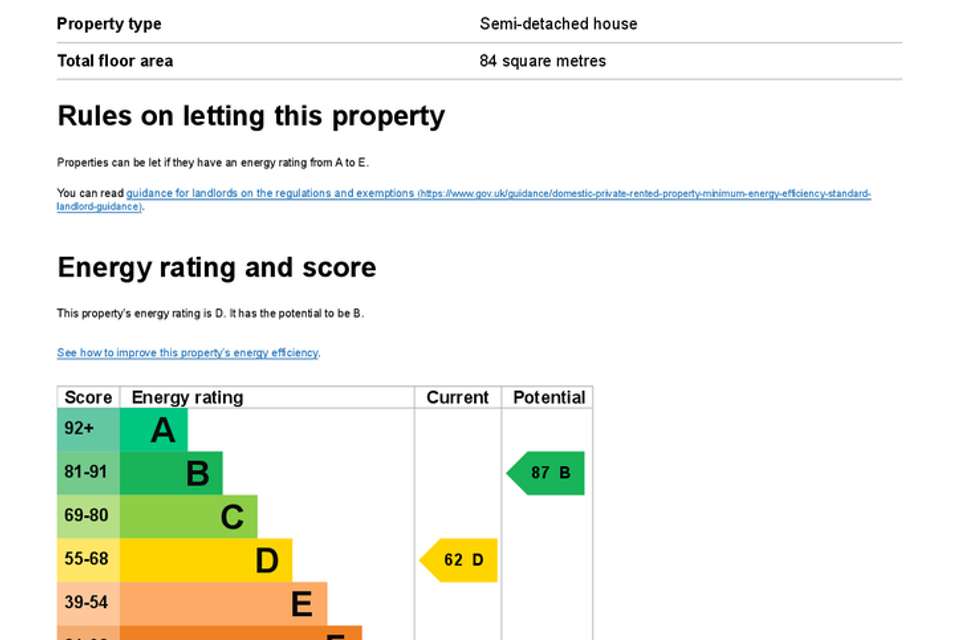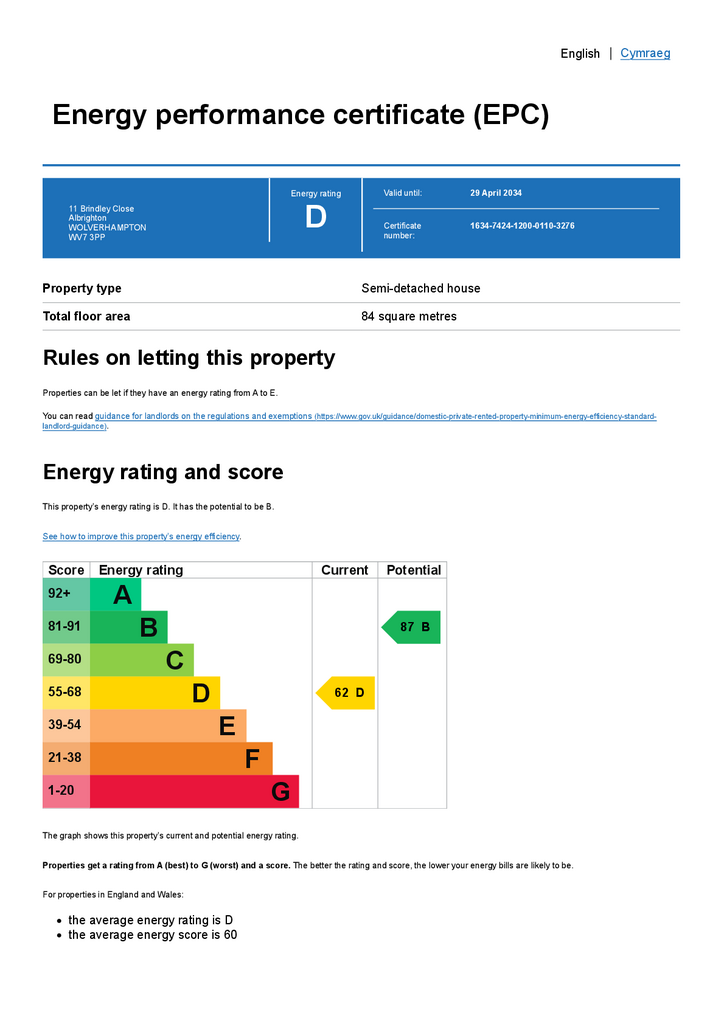2 bedroom semi-detached house for sale
Brindley Close, Wolverhampton WV7semi-detached house
bedrooms
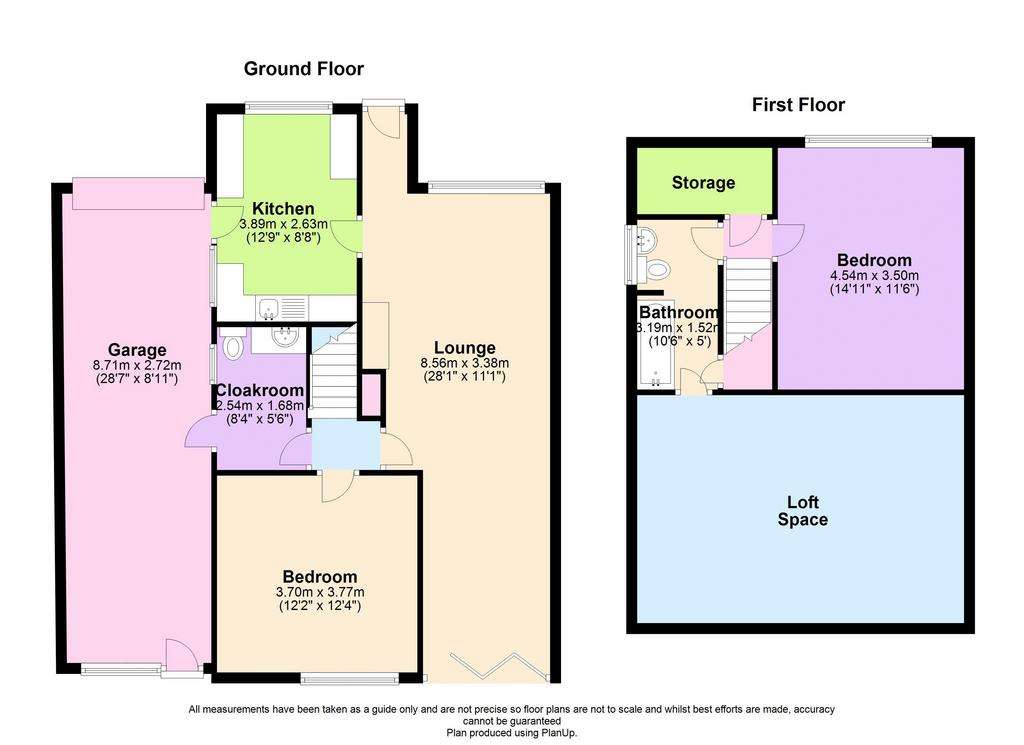
Property photos

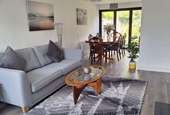
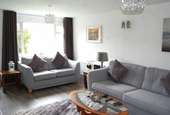
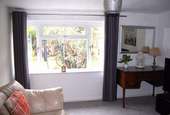
+8
Property description
Nestling in an attractive Cul-de -Sac in a popular residential area of this lovely and sought after Shropshire Village.
This well presented semi detached home, offers flexible accommodation which has ben lovingly improved and updated by its present owners .
Albrighton Village is a great place to live, having a range of local shops a variety of public houses ,a choice of restaurants to suit many tastes ,independent coffee shops ,two schools and excellent sporting facilities.
This desirable well placed home offers tastefully appointed accommodation which features, an impressive through Living Room having a double glazed window to the front, bi-fold doors leading into the pretty back garden, a decorative feature fire recess with tilled display shelf and mantel, two radiators and a door to the inner hallway and the Re-Fitted Kitchen , which offers a range of fitted base and wall units, square edge preparation surfaces an inset sink and drainer , with tile splash backs Bosch induction Hob a complementing built in oven ,plumbing for a dishwasher laminate flooring and side access to the Garage. Inner Hallway having a ceiling light point, storage cupboard and stairs off to the first floor .
Sitting Room/Downstairs bedroom having a double glazed window overlooking the rear garden, radiator and ceiling light point. Utility/W.C having a sink , worktop, plumbing for an automatic washer tiled splashback radiator and access to the garage.
the staircase rises to the landing having a ceiling light point , radiator and a most useful storage cupboard .
Bedroom Having a front facing double glazed window two ceiling light points and a radiator .
Re-fitted Bathroom comprising a panel bath with shower and screen, tiled splash backs, W.c. pedestal wash basin, heated towel warmer, trap door to the roof void, store cupboard and access to the eaves storage .
Outside to the rear is a mature pretty garden with a paved patio area , shaped lawn and well stocked flower beds.
the front garden has a driveway providing off road parking and leads to a Garage with light point access to the rear garden and houses a "Kiesmann" gas fired boiler .
All of these features combine to make this a desirable property in which to live so do take the time to view.
Council Tax Band: C
Tenure: Freehold
This well presented semi detached home, offers flexible accommodation which has ben lovingly improved and updated by its present owners .
Albrighton Village is a great place to live, having a range of local shops a variety of public houses ,a choice of restaurants to suit many tastes ,independent coffee shops ,two schools and excellent sporting facilities.
This desirable well placed home offers tastefully appointed accommodation which features, an impressive through Living Room having a double glazed window to the front, bi-fold doors leading into the pretty back garden, a decorative feature fire recess with tilled display shelf and mantel, two radiators and a door to the inner hallway and the Re-Fitted Kitchen , which offers a range of fitted base and wall units, square edge preparation surfaces an inset sink and drainer , with tile splash backs Bosch induction Hob a complementing built in oven ,plumbing for a dishwasher laminate flooring and side access to the Garage. Inner Hallway having a ceiling light point, storage cupboard and stairs off to the first floor .
Sitting Room/Downstairs bedroom having a double glazed window overlooking the rear garden, radiator and ceiling light point. Utility/W.C having a sink , worktop, plumbing for an automatic washer tiled splashback radiator and access to the garage.
the staircase rises to the landing having a ceiling light point , radiator and a most useful storage cupboard .
Bedroom Having a front facing double glazed window two ceiling light points and a radiator .
Re-fitted Bathroom comprising a panel bath with shower and screen, tiled splash backs, W.c. pedestal wash basin, heated towel warmer, trap door to the roof void, store cupboard and access to the eaves storage .
Outside to the rear is a mature pretty garden with a paved patio area , shaped lawn and well stocked flower beds.
the front garden has a driveway providing off road parking and leads to a Garage with light point access to the rear garden and houses a "Kiesmann" gas fired boiler .
All of these features combine to make this a desirable property in which to live so do take the time to view.
Council Tax Band: C
Tenure: Freehold
Interested in this property?
Council tax
First listed
3 weeks agoEnergy Performance Certificate
Brindley Close, Wolverhampton WV7
Marketed by
Propertywise - Albrighton 66 High Street Albrighton, Wolverhampton WV7 3JACall agent on 01902 374532
Placebuzz mortgage repayment calculator
Monthly repayment
The Est. Mortgage is for a 25 years repayment mortgage based on a 10% deposit and a 5.5% annual interest. It is only intended as a guide. Make sure you obtain accurate figures from your lender before committing to any mortgage. Your home may be repossessed if you do not keep up repayments on a mortgage.
Brindley Close, Wolverhampton WV7 - Streetview
DISCLAIMER: Property descriptions and related information displayed on this page are marketing materials provided by Propertywise - Albrighton. Placebuzz does not warrant or accept any responsibility for the accuracy or completeness of the property descriptions or related information provided here and they do not constitute property particulars. Please contact Propertywise - Albrighton for full details and further information.





