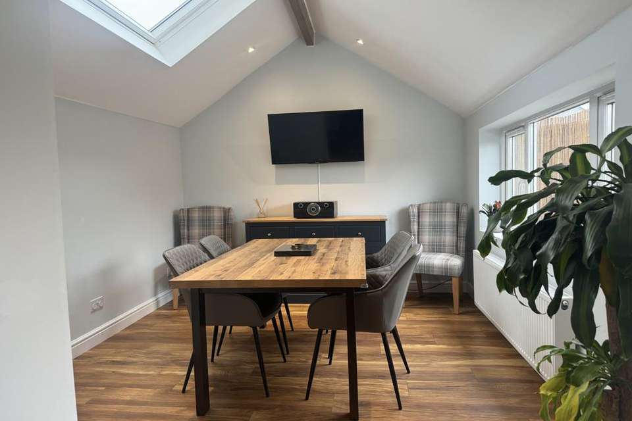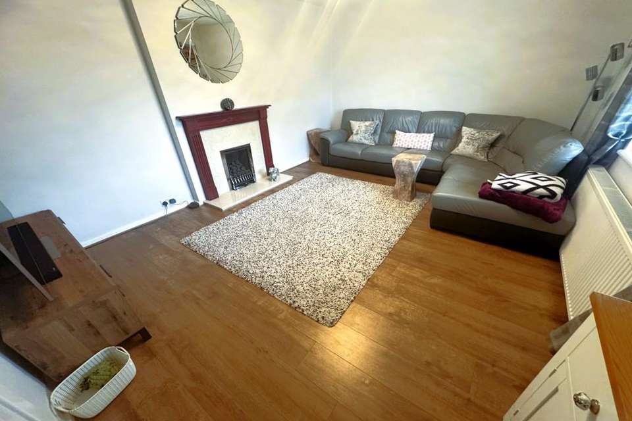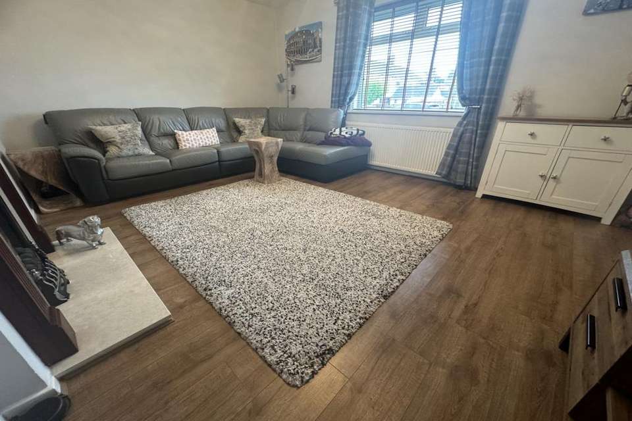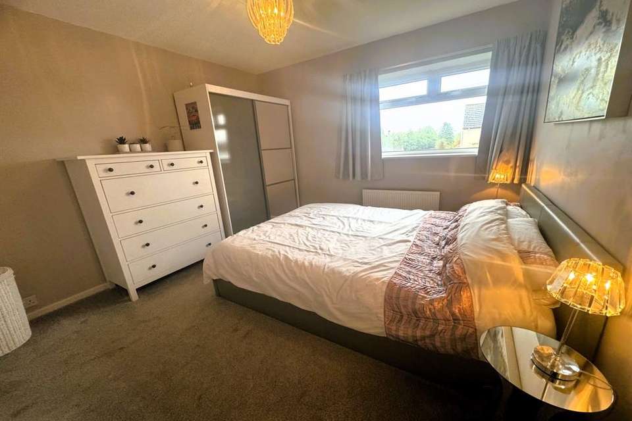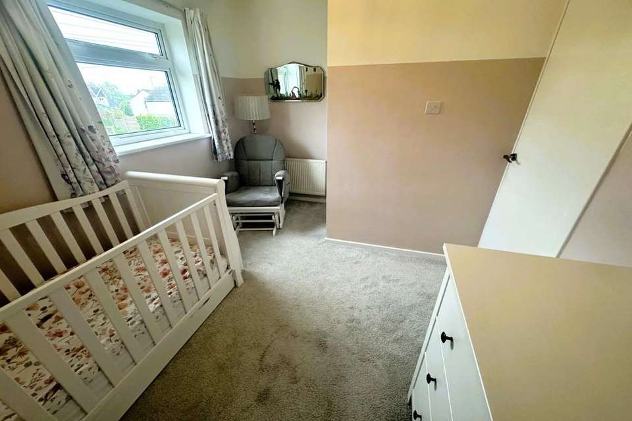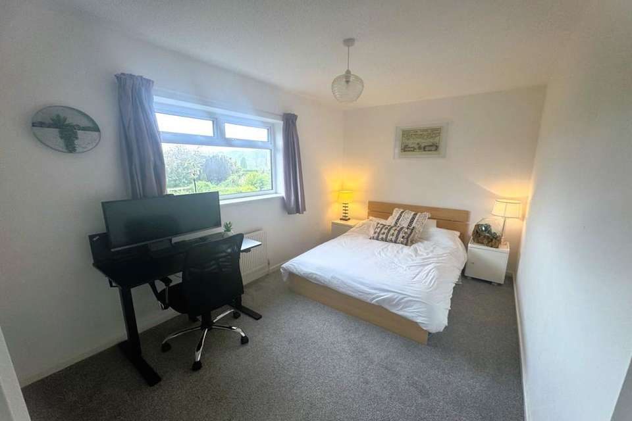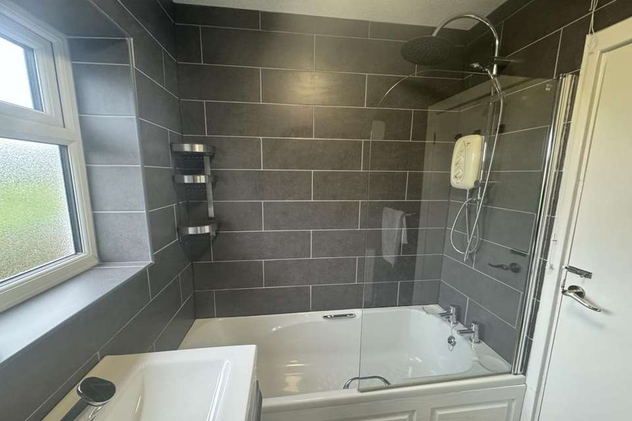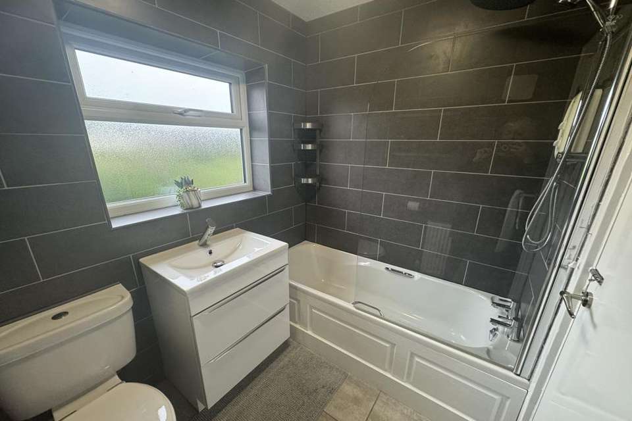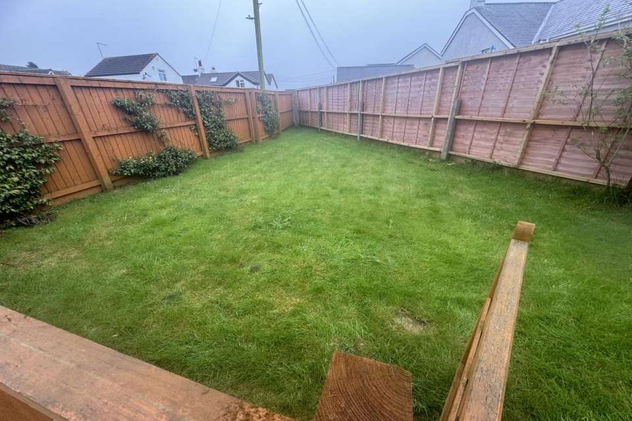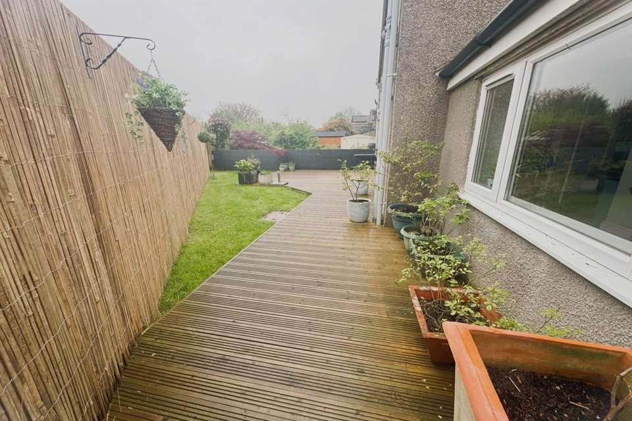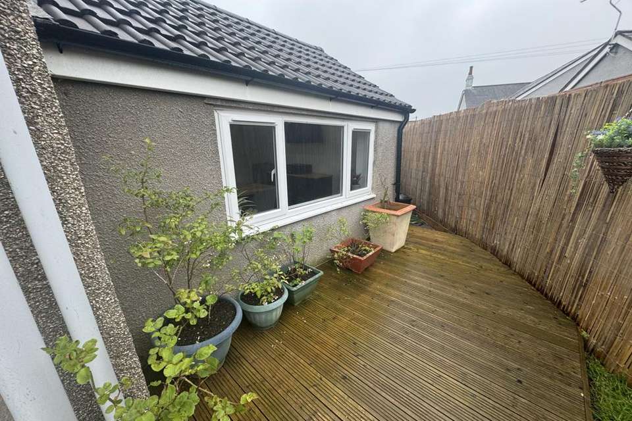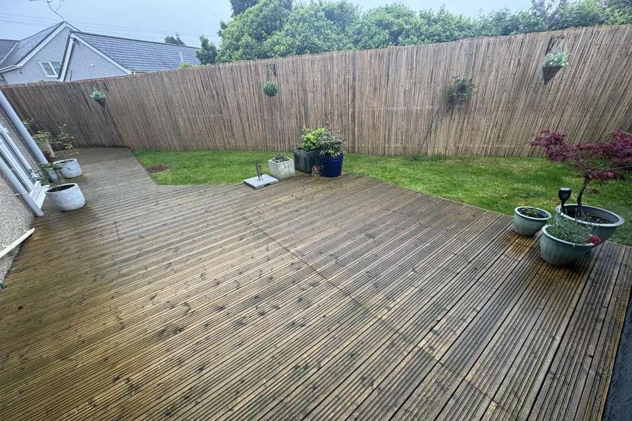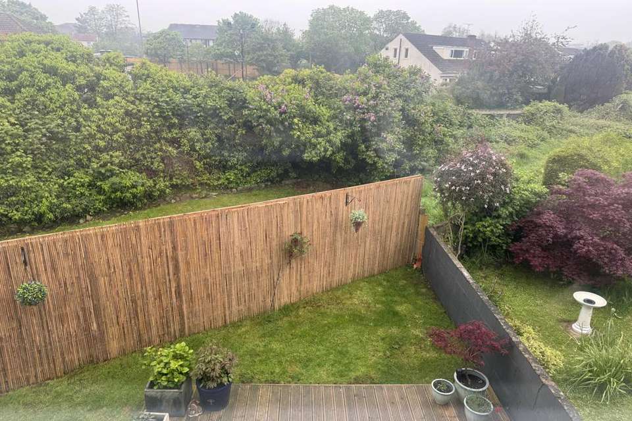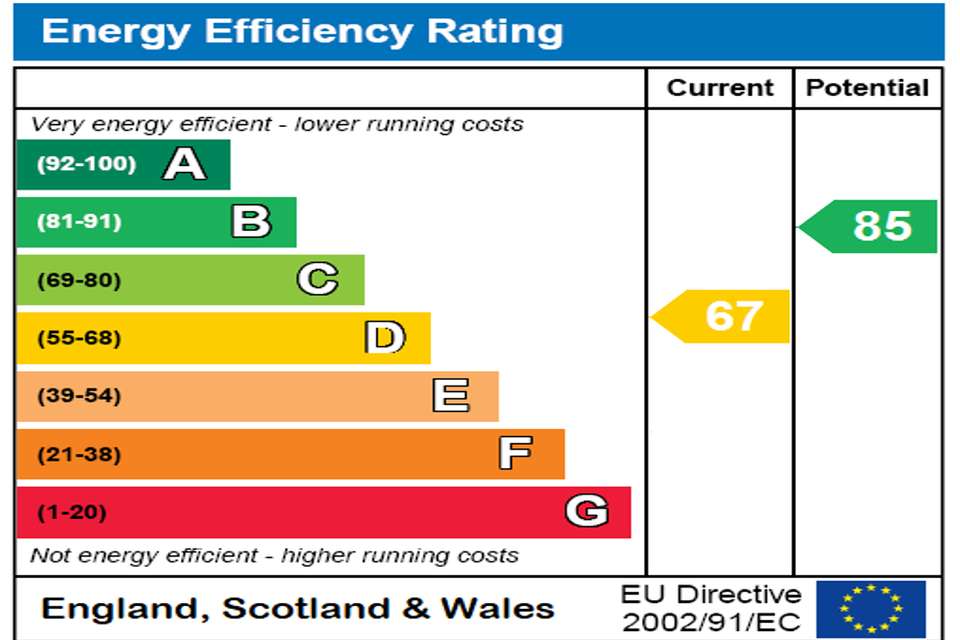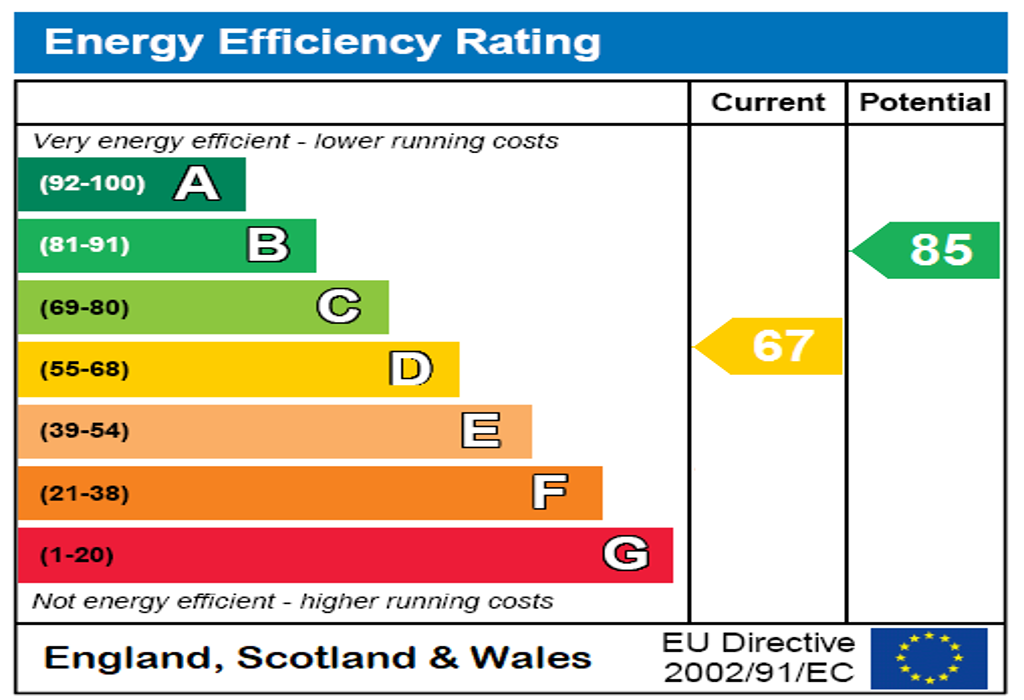3 bedroom semi-detached house for sale
Stoke Lodge, Gloucestershiresemi-detached house
bedrooms
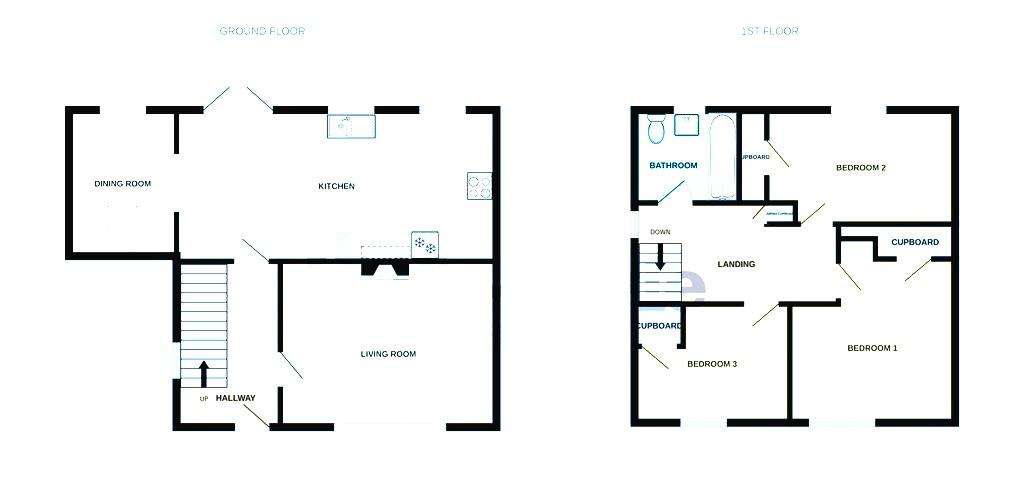
Property photos

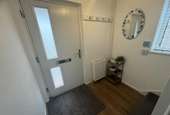
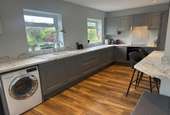
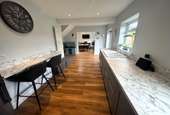
+14
Property description
Rachel Gardiner Estate Agents presents,
This stunning 3 bedroom property, this property has opportunity to acquire this superbly modern and extended family three bedroom semi-detached house in The Common, Bristol.
This property has been modernised throughout to a high standard and if you are looking for a new forever home for you and your family to move to straight in.
There are many added benefit's located around this property. Such as local amenities include schools nearby, shops in neighbouring with Bradley Stoke, a ,local doctors surgery, public transport, within walking distance with links across Bristol. As well as pubs closely located and convenient.
This property has been modernised to a high standard, including a modern open plan kitchen, followed by a large dinning space arear for family and guests to enjoy.
As well as 2 reception rooms, 3 bedrooms, a modernised bathroom suite.
The property also has a large rear garden featuring decking, with flower's and shrubs throughout.
This property also has its own garage situated to the side of the property, this allows for 2 car park spaces located in front of the garage. This property could be extended to the side with a large
side garden
Entrance
Brick built and tiled canopy over the entrance door to the hallway.
Hallway
Double glazed window to side elevation, staircase to first floor with useful under stairs storage cupboard, radiator, doors to living room and kitchen, telephone point.
Living Room (11' 11'' X 15' 3'' (3.63m X 4.64m))
Double glazed window to front elevation, feature fireplace, television point, power points.
Kitchen/Breakfast Room (21' 10'' X 9' 0'' (6.65m X 2.74m))
Double glazed window to rear elevation, modern fitted kitchen comprising a range of fitted wall and base units with rolled edge work surfaces incorporating one and a half bowl single drainer sink unit with mixer tap, built-in electric oven with hob over, space for upright fridge/freezer, feature upright radiator, access to dining room, power points.
Dining Room (11' 5'' X 9' 8'' (3.48m X 2.94m))
Double glazed window to rear elevation, Velux style window, radiator, power points.
Landing
Double glazed window to side elevation, doors to the three bedrooms, bathroom and airing cupboard housing the gas combination boiler.
Bedroom 1 (11' 6'' X 10' 6'' (3.50m X 3.20m))
Double glazed window to front elevation, radiator, built-in cupboard, power points.
Bedroom 2 (8' 2'' X 13' 5'' (2.49m X 4.09m))
Double glazed window to rear elevation, radiator, built-in cupboard, power points.
Bedroom 3 (8' 5'' X 11' 0'' Narrowing To 7'9 (2.56m X 3.35m))
Double glazed window to front elevation, radiator, built-in cupboard, power points.
Bathroom (6' 10'' X 5' 5'' (2.08m X 1.65m))
Double glazed obscure window to rear elevation, bath with shower over and shower screen, WC, wash basin with vanity unit below, feature tiled walls, underfloor heating.
Rear Garden
Laid to both lawn and decking, all enclosed via wood lap fencing and breeze block wall.
Front Garden
Pathway to front door, lawned area to one side with flowerbed borders, area of plants and shrubs to the other side along with good sized paved area to the side of the house providing additional off street parking, enclosed via wood lap fencing and gate.
Side Garden
Generous lawned plot, enclosed via wood lap fencing.
Garage
Modern detached garage (built circa 2017) located to the side of the property, driveway to the front of the garage providing parking for two cars.
Freehold, Council Tax Band B
The land to the side of this property provides an excellent opportunity to build a two storey side extension to the property. This property could also possibly build a separate two storey property with it’s own garden.
Early viewing recommended
Council tax band: B
This stunning 3 bedroom property, this property has opportunity to acquire this superbly modern and extended family three bedroom semi-detached house in The Common, Bristol.
This property has been modernised throughout to a high standard and if you are looking for a new forever home for you and your family to move to straight in.
There are many added benefit's located around this property. Such as local amenities include schools nearby, shops in neighbouring with Bradley Stoke, a ,local doctors surgery, public transport, within walking distance with links across Bristol. As well as pubs closely located and convenient.
This property has been modernised to a high standard, including a modern open plan kitchen, followed by a large dinning space arear for family and guests to enjoy.
As well as 2 reception rooms, 3 bedrooms, a modernised bathroom suite.
The property also has a large rear garden featuring decking, with flower's and shrubs throughout.
This property also has its own garage situated to the side of the property, this allows for 2 car park spaces located in front of the garage. This property could be extended to the side with a large
side garden
Entrance
Brick built and tiled canopy over the entrance door to the hallway.
Hallway
Double glazed window to side elevation, staircase to first floor with useful under stairs storage cupboard, radiator, doors to living room and kitchen, telephone point.
Living Room (11' 11'' X 15' 3'' (3.63m X 4.64m))
Double glazed window to front elevation, feature fireplace, television point, power points.
Kitchen/Breakfast Room (21' 10'' X 9' 0'' (6.65m X 2.74m))
Double glazed window to rear elevation, modern fitted kitchen comprising a range of fitted wall and base units with rolled edge work surfaces incorporating one and a half bowl single drainer sink unit with mixer tap, built-in electric oven with hob over, space for upright fridge/freezer, feature upright radiator, access to dining room, power points.
Dining Room (11' 5'' X 9' 8'' (3.48m X 2.94m))
Double glazed window to rear elevation, Velux style window, radiator, power points.
Landing
Double glazed window to side elevation, doors to the three bedrooms, bathroom and airing cupboard housing the gas combination boiler.
Bedroom 1 (11' 6'' X 10' 6'' (3.50m X 3.20m))
Double glazed window to front elevation, radiator, built-in cupboard, power points.
Bedroom 2 (8' 2'' X 13' 5'' (2.49m X 4.09m))
Double glazed window to rear elevation, radiator, built-in cupboard, power points.
Bedroom 3 (8' 5'' X 11' 0'' Narrowing To 7'9 (2.56m X 3.35m))
Double glazed window to front elevation, radiator, built-in cupboard, power points.
Bathroom (6' 10'' X 5' 5'' (2.08m X 1.65m))
Double glazed obscure window to rear elevation, bath with shower over and shower screen, WC, wash basin with vanity unit below, feature tiled walls, underfloor heating.
Rear Garden
Laid to both lawn and decking, all enclosed via wood lap fencing and breeze block wall.
Front Garden
Pathway to front door, lawned area to one side with flowerbed borders, area of plants and shrubs to the other side along with good sized paved area to the side of the house providing additional off street parking, enclosed via wood lap fencing and gate.
Side Garden
Generous lawned plot, enclosed via wood lap fencing.
Garage
Modern detached garage (built circa 2017) located to the side of the property, driveway to the front of the garage providing parking for two cars.
Freehold, Council Tax Band B
The land to the side of this property provides an excellent opportunity to build a two storey side extension to the property. This property could also possibly build a separate two storey property with it’s own garden.
Early viewing recommended
Council tax band: B
Interested in this property?
Council tax
First listed
2 weeks agoEnergy Performance Certificate
Stoke Lodge, Gloucestershire
Marketed by
Keller Williams - Scotland 17 Fitzroy Place Glasgow, Scotland G3 7RWPlacebuzz mortgage repayment calculator
Monthly repayment
The Est. Mortgage is for a 25 years repayment mortgage based on a 10% deposit and a 5.5% annual interest. It is only intended as a guide. Make sure you obtain accurate figures from your lender before committing to any mortgage. Your home may be repossessed if you do not keep up repayments on a mortgage.
Stoke Lodge, Gloucestershire - Streetview
DISCLAIMER: Property descriptions and related information displayed on this page are marketing materials provided by Keller Williams - Scotland. Placebuzz does not warrant or accept any responsibility for the accuracy or completeness of the property descriptions or related information provided here and they do not constitute property particulars. Please contact Keller Williams - Scotland for full details and further information.





