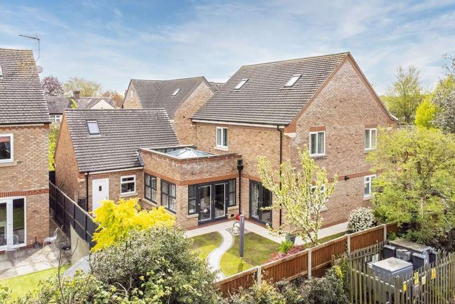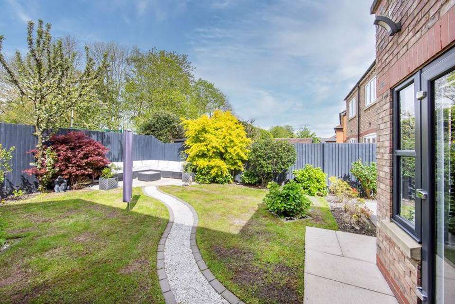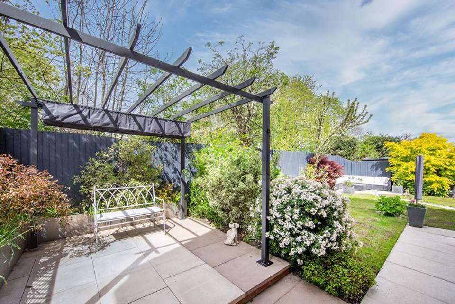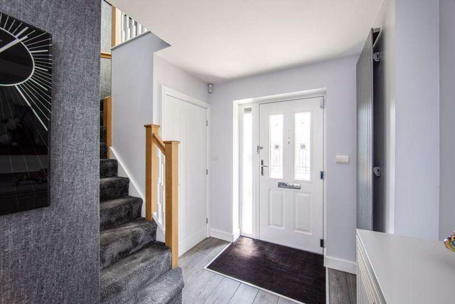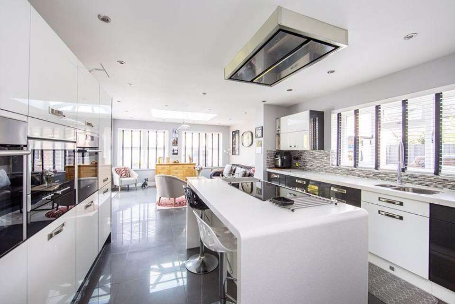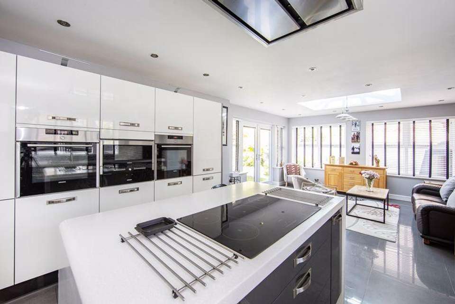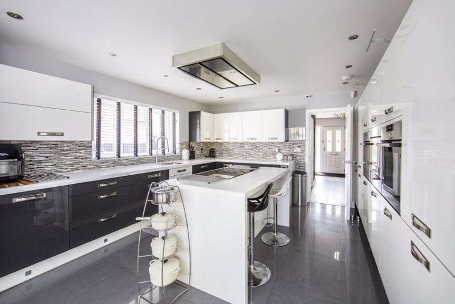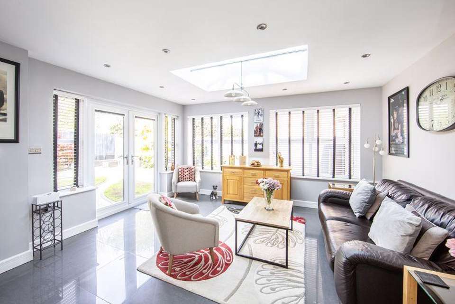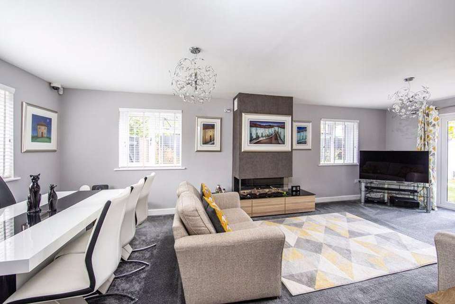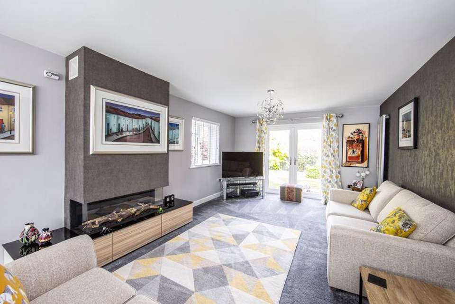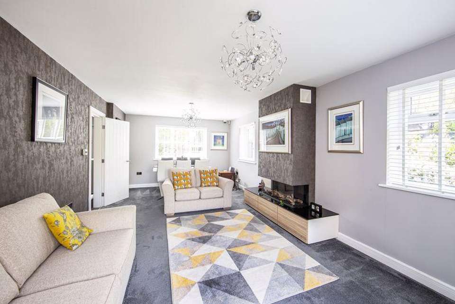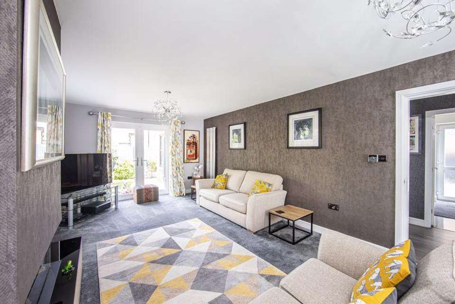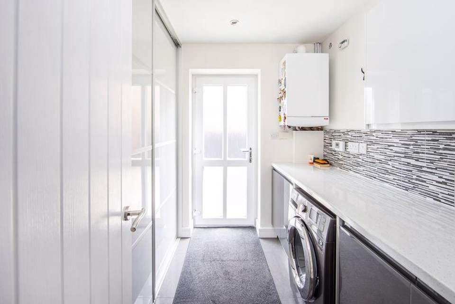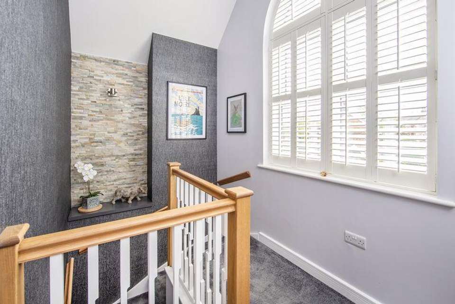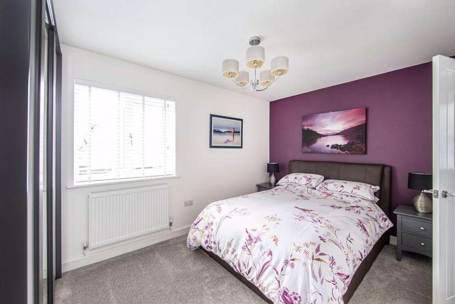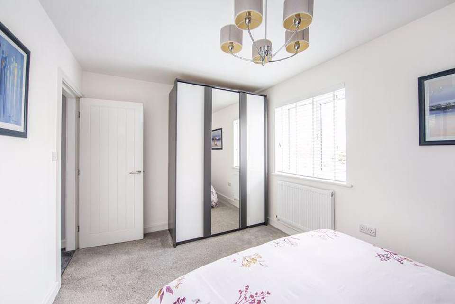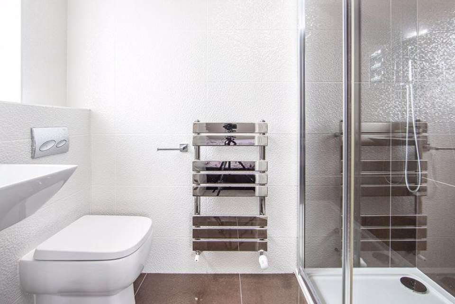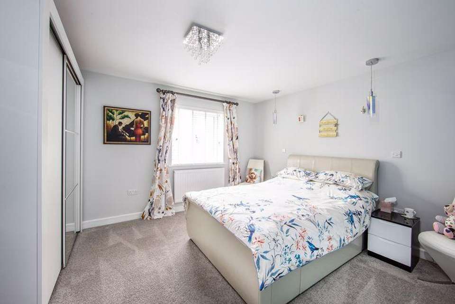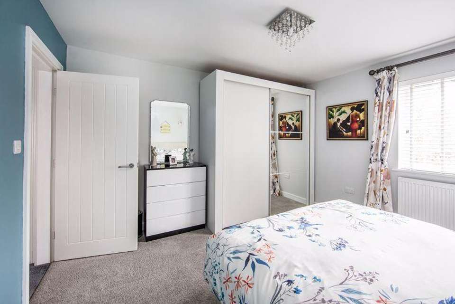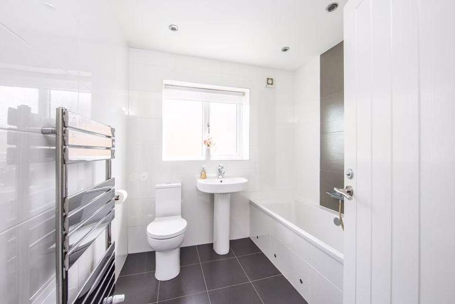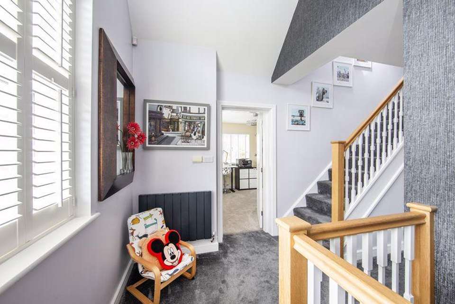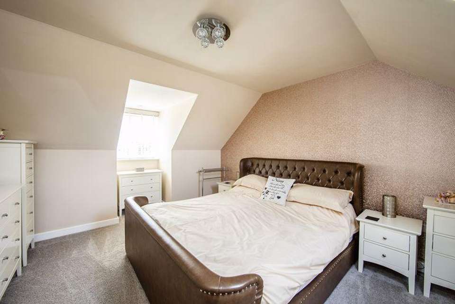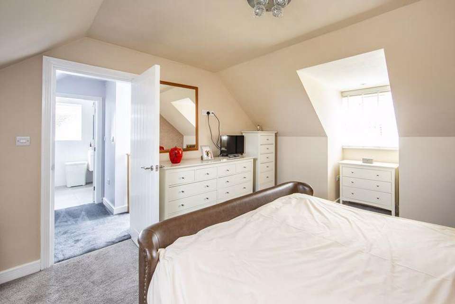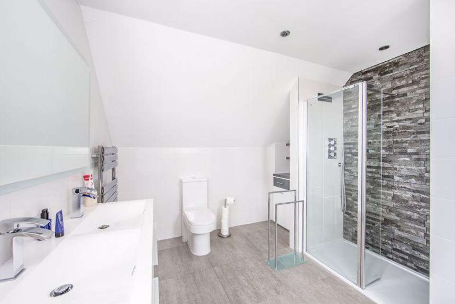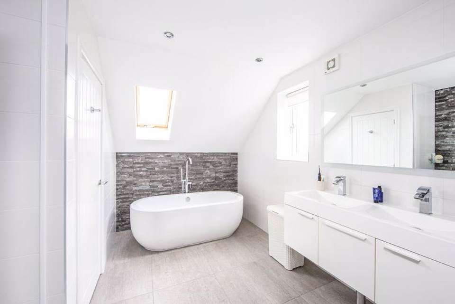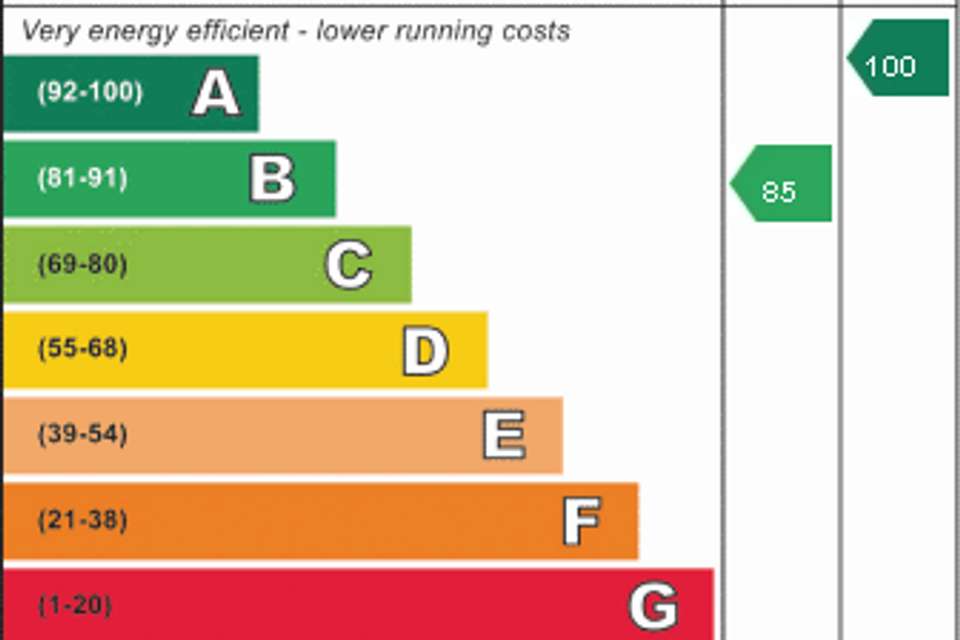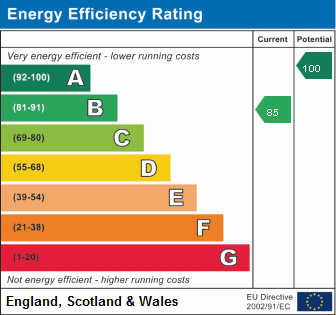4 bedroom detached house for sale
157 Main Road, Shavingtondetached house
bedrooms
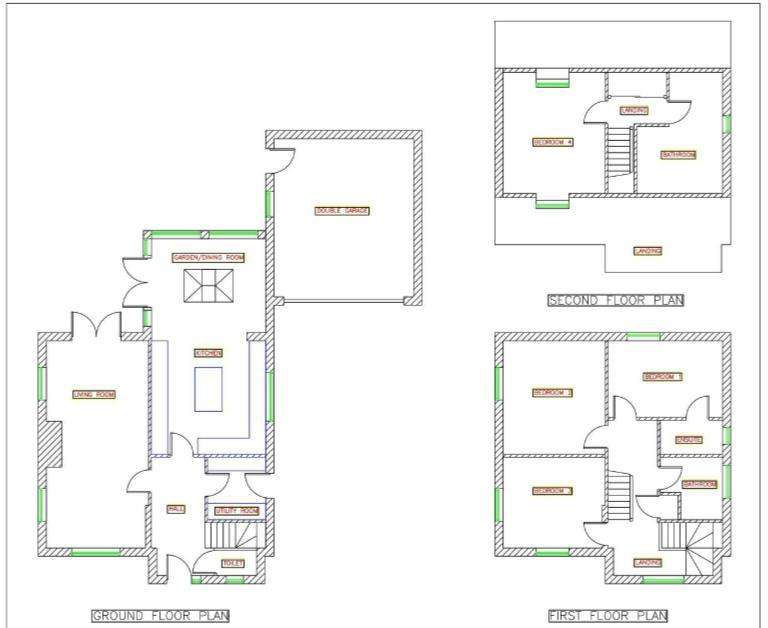
Property photos

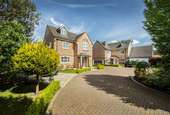
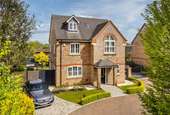
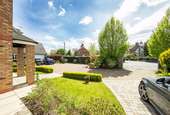
+31
Property description
An exceptional and individual three storey modern detached house in a superb position providing impeccably appointed and presented accommodation of significant style and appeal with a wealth of highly attractive features and luxurious fixtures and fittings standing in a select close with lovely surrounding aspects. Viewing highly recommended.
An exceptional and individual three storey modern detached house in a superb position providing impeccably appointed and presented accommodation of significant style and appeal with a wealth of highly attractive features and luxurious fixtures and fittings standing in a select close with lovely surrounding aspects. Viewing highly recommended.
Agents Remarks
Holly House is a most impressively designed and constructed modern family home standing in a attractive position in a select close of just two high quality properties and has been meticulously appointed throughout to the very highest of standards. Cheshire Lamont highly recommend an early viewing. The property stands in a very convenient location nearby to local facilities, well regarded schooling in Shavington and with easy access to A500 and historic Nantwich.
Property Details
The property is approached via a communal capped brick pillared splayed gateway which leads over a shared herringbone block paved driveway to Holly House. An attractive granite block driveway to the left side of the property provides parking facilities with lovely front garden areas and electrically operated wrought iron double gates within capped brick gate pillars allows access to a wide granite block driveway and to a detached double garage. From the front of the property a cobbled path leads to a pillared tiled pitched porch with a high quality uPVC double glazed panel door with double glazed side panel allowing access to:
Large Reception Hall
A delightful entrance to the property with attractive flooring incorporating mat recess, contemporary radiator, Oak spindle staircase with Oak handrail ascending to half landing incorporating split-tiled niche and to first floor landing and a panel door leads to:
Lounge - 24' 9'' x 12' 0'' (7.54m x 3.66m)
Superbly appointed with a contemporary gas fired fireplace upon plinth with drawers beneath, uPVC double glazed windows to side elevation, uPVC double glazed window to front elevation, uPVC double glazed doors to attractive rear gardens and a contemporary wall mounted radiator.
From the Reception Hall a panel door leads to:
Under Stairs Cloakroom
Attractively appointed with a WC, storage area, radiator, wash basin with cupboard beneath and uPVC double glazed window.
From the Reception Hall a panel door leads to:
Delightful Open Plan Living Family Dining Kitchen - 25' 9'' x 14' 4'' (7.85m x 4.37m)
Kitchen Area
Comprehensively equipped with a superb range of high quality gloss fronted base and wall mounted units, attractive Corian working surfaces, moulded Corian freestanding dining island incorporating a four ring hob with ceiling mounted filter canopy over, fully fitted bank of full height units incorporating cupboards with full height integrated fridge and freezer, Siemens electric double ovens, integrated microwave with warming drawer beneath, integrated wine cooler, integrated dishwasher, kick plate lighting, moulded drainer incorporating one and a half bowl sink unit with mixer tap, attractive part tiled walls, recessed ceiling lighting, uPVC double glazed window to side elevation, porcelain tiled flooring and open access to:
Living/Family Area
Affording beautiful aspects over enclosed gardens and beyond, central ceiling canopy, uPVC double glazed windows to side and rear elevations, uPVC double glazed doors, porcelain tiled flooring and recessed ceiling lighting.
From the Reception Hall a panel door leads to:
Utility Room - 8' 0'' x 7' 4'' (2.44m x 2.24m)
With a wall mounted gas fired central heating boiler, half tiled walls, wall mounted cupboard, plumbing for washing machine, full height fitted cloaks storage with sliding doors to front and incorporating railing and shelving, recessed ceiling lighting, porcelain tiled flooring and a uPVC double glazed sectional door to driveway.
From the Reception Hall an Oak staircase with Oak handrail and newel posts ascends to:
Partially Vaulted First Floor Landing
With Oak staircase ascending to second floor, feature arched uPVC double glazed window to front elevation with fitted arched plantation shutter, contemporary radiator, panel door to airing cupboard with shelving and a panel door leads to:
Bedroom One - 13' 7'' x 9' 0'' (4.14m x 2.74m)
With uPVC double glazed window to rear elevation, radiator and a panel door leads to:
En-Suite Shower Room
Delightfully appointed with tiled flooring, tiled walls, large walk-in shower enclosure with overhead rain-shower and full height screen, chrome radiator, wall mounted wash basin, WC and uPVC double glazed window.
Bedroom Two - 13' 6'' x 12' 1'' (4.11m x 3.68m)
With uPVC double glazed window to side elevation and radiator.
Bedroom Three - 10' 10'' x 12' 0'' (3.30m x 3.66m)
With uPVC double glazed windows to front and side elevations and radiator.
Family Bathroom - 7' 5'' x 7' 5'' (2.26m x 2.26m)
With a tiled panel bath incorporating contemporary hand shower to side and waterfall tap, chrome radiator, WC, uPVC double glazed window, tiled flooring, tiled walls, recessed ceiling lighting and extractor fan
From the Landing a staircase ascends to:
Second Floor Landing
With a Velux window to front elevation, full width built-in storage incorporating railing and shelving with sliding doors to front and a panel door leads to:
Master Bedroom - 14' 3'' plus bay x 12' 1'' (4.34m plus bay x 3.68m)
A superb room with uPVC double glazed eaves window to front elevation, Velux window to rear elevation and radiator.
Bathroom - 13' 10'' x 7' 10'' (4.22m x 2.39m)
With a contemporary freestanding bath with separate tap stand to side, split-tiled walls, tiled flooring, large double wash basin with cupboards beneath, WC, chrome radiator, Velux window, uPVC double glazed window to side elevation providing fine far reaching aspects, fitted shelving unit, drawer unit and a large walk-in shower enclosure with overhead shower and full height screen.
Externally
The property benefits from attractive landscaped grounds and gardens extending to the front, side and rear with an extensive porcelain tiled patio area, paved pathways and walkways, ornate garden paths and an abundance of plants, trees and shrubs within flower beds and borders. The property further benefits from an lovely entertaining terrace and a personal door leads to an adjoining double garage.
Double Garage
With large up and over door, light, power and overhead storage provision.
Tenure
Freehold.
Services
All main services are connected (not tested by Cheshire Lamont).
Viewings
Strictly by appointment only via Cheshire Lamont.
Directions
From Nantwich proceed along London Road to the roundabout at the A500, turn right along Newcastle Road and proceed to the traffic lights at Shavington. Turn left and proceed for approximately 400 yards and turn left onto Main Road where Holly House is located on the right hand side.
Council Tax Band: E
Tenure: Freehold
An exceptional and individual three storey modern detached house in a superb position providing impeccably appointed and presented accommodation of significant style and appeal with a wealth of highly attractive features and luxurious fixtures and fittings standing in a select close with lovely surrounding aspects. Viewing highly recommended.
Agents Remarks
Holly House is a most impressively designed and constructed modern family home standing in a attractive position in a select close of just two high quality properties and has been meticulously appointed throughout to the very highest of standards. Cheshire Lamont highly recommend an early viewing. The property stands in a very convenient location nearby to local facilities, well regarded schooling in Shavington and with easy access to A500 and historic Nantwich.
Property Details
The property is approached via a communal capped brick pillared splayed gateway which leads over a shared herringbone block paved driveway to Holly House. An attractive granite block driveway to the left side of the property provides parking facilities with lovely front garden areas and electrically operated wrought iron double gates within capped brick gate pillars allows access to a wide granite block driveway and to a detached double garage. From the front of the property a cobbled path leads to a pillared tiled pitched porch with a high quality uPVC double glazed panel door with double glazed side panel allowing access to:
Large Reception Hall
A delightful entrance to the property with attractive flooring incorporating mat recess, contemporary radiator, Oak spindle staircase with Oak handrail ascending to half landing incorporating split-tiled niche and to first floor landing and a panel door leads to:
Lounge - 24' 9'' x 12' 0'' (7.54m x 3.66m)
Superbly appointed with a contemporary gas fired fireplace upon plinth with drawers beneath, uPVC double glazed windows to side elevation, uPVC double glazed window to front elevation, uPVC double glazed doors to attractive rear gardens and a contemporary wall mounted radiator.
From the Reception Hall a panel door leads to:
Under Stairs Cloakroom
Attractively appointed with a WC, storage area, radiator, wash basin with cupboard beneath and uPVC double glazed window.
From the Reception Hall a panel door leads to:
Delightful Open Plan Living Family Dining Kitchen - 25' 9'' x 14' 4'' (7.85m x 4.37m)
Kitchen Area
Comprehensively equipped with a superb range of high quality gloss fronted base and wall mounted units, attractive Corian working surfaces, moulded Corian freestanding dining island incorporating a four ring hob with ceiling mounted filter canopy over, fully fitted bank of full height units incorporating cupboards with full height integrated fridge and freezer, Siemens electric double ovens, integrated microwave with warming drawer beneath, integrated wine cooler, integrated dishwasher, kick plate lighting, moulded drainer incorporating one and a half bowl sink unit with mixer tap, attractive part tiled walls, recessed ceiling lighting, uPVC double glazed window to side elevation, porcelain tiled flooring and open access to:
Living/Family Area
Affording beautiful aspects over enclosed gardens and beyond, central ceiling canopy, uPVC double glazed windows to side and rear elevations, uPVC double glazed doors, porcelain tiled flooring and recessed ceiling lighting.
From the Reception Hall a panel door leads to:
Utility Room - 8' 0'' x 7' 4'' (2.44m x 2.24m)
With a wall mounted gas fired central heating boiler, half tiled walls, wall mounted cupboard, plumbing for washing machine, full height fitted cloaks storage with sliding doors to front and incorporating railing and shelving, recessed ceiling lighting, porcelain tiled flooring and a uPVC double glazed sectional door to driveway.
From the Reception Hall an Oak staircase with Oak handrail and newel posts ascends to:
Partially Vaulted First Floor Landing
With Oak staircase ascending to second floor, feature arched uPVC double glazed window to front elevation with fitted arched plantation shutter, contemporary radiator, panel door to airing cupboard with shelving and a panel door leads to:
Bedroom One - 13' 7'' x 9' 0'' (4.14m x 2.74m)
With uPVC double glazed window to rear elevation, radiator and a panel door leads to:
En-Suite Shower Room
Delightfully appointed with tiled flooring, tiled walls, large walk-in shower enclosure with overhead rain-shower and full height screen, chrome radiator, wall mounted wash basin, WC and uPVC double glazed window.
Bedroom Two - 13' 6'' x 12' 1'' (4.11m x 3.68m)
With uPVC double glazed window to side elevation and radiator.
Bedroom Three - 10' 10'' x 12' 0'' (3.30m x 3.66m)
With uPVC double glazed windows to front and side elevations and radiator.
Family Bathroom - 7' 5'' x 7' 5'' (2.26m x 2.26m)
With a tiled panel bath incorporating contemporary hand shower to side and waterfall tap, chrome radiator, WC, uPVC double glazed window, tiled flooring, tiled walls, recessed ceiling lighting and extractor fan
From the Landing a staircase ascends to:
Second Floor Landing
With a Velux window to front elevation, full width built-in storage incorporating railing and shelving with sliding doors to front and a panel door leads to:
Master Bedroom - 14' 3'' plus bay x 12' 1'' (4.34m plus bay x 3.68m)
A superb room with uPVC double glazed eaves window to front elevation, Velux window to rear elevation and radiator.
Bathroom - 13' 10'' x 7' 10'' (4.22m x 2.39m)
With a contemporary freestanding bath with separate tap stand to side, split-tiled walls, tiled flooring, large double wash basin with cupboards beneath, WC, chrome radiator, Velux window, uPVC double glazed window to side elevation providing fine far reaching aspects, fitted shelving unit, drawer unit and a large walk-in shower enclosure with overhead shower and full height screen.
Externally
The property benefits from attractive landscaped grounds and gardens extending to the front, side and rear with an extensive porcelain tiled patio area, paved pathways and walkways, ornate garden paths and an abundance of plants, trees and shrubs within flower beds and borders. The property further benefits from an lovely entertaining terrace and a personal door leads to an adjoining double garage.
Double Garage
With large up and over door, light, power and overhead storage provision.
Tenure
Freehold.
Services
All main services are connected (not tested by Cheshire Lamont).
Viewings
Strictly by appointment only via Cheshire Lamont.
Directions
From Nantwich proceed along London Road to the roundabout at the A500, turn right along Newcastle Road and proceed to the traffic lights at Shavington. Turn left and proceed for approximately 400 yards and turn left onto Main Road where Holly House is located on the right hand side.
Council Tax Band: E
Tenure: Freehold
Interested in this property?
Council tax
First listed
2 weeks agoEnergy Performance Certificate
157 Main Road, Shavington
Marketed by
Cheshire Lamont - Nantwich 5 Hospital Street Nantwich CW5 5RHPlacebuzz mortgage repayment calculator
Monthly repayment
The Est. Mortgage is for a 25 years repayment mortgage based on a 10% deposit and a 5.5% annual interest. It is only intended as a guide. Make sure you obtain accurate figures from your lender before committing to any mortgage. Your home may be repossessed if you do not keep up repayments on a mortgage.
157 Main Road, Shavington - Streetview
DISCLAIMER: Property descriptions and related information displayed on this page are marketing materials provided by Cheshire Lamont - Nantwich. Placebuzz does not warrant or accept any responsibility for the accuracy or completeness of the property descriptions or related information provided here and they do not constitute property particulars. Please contact Cheshire Lamont - Nantwich for full details and further information.





