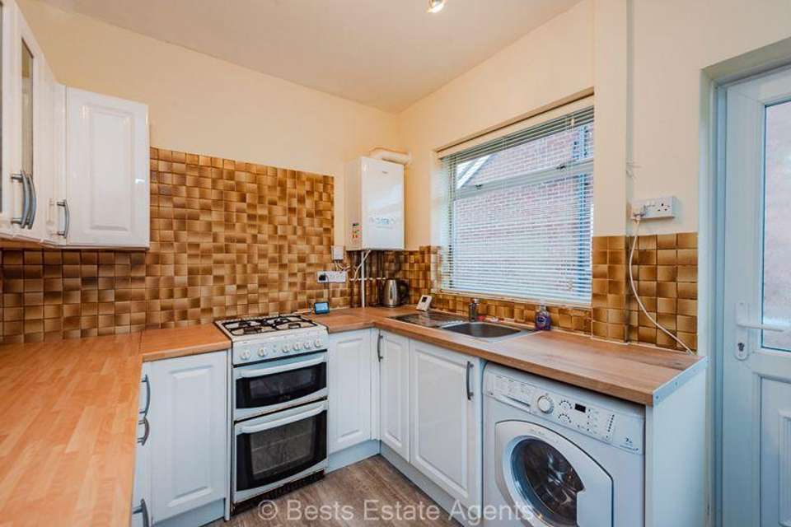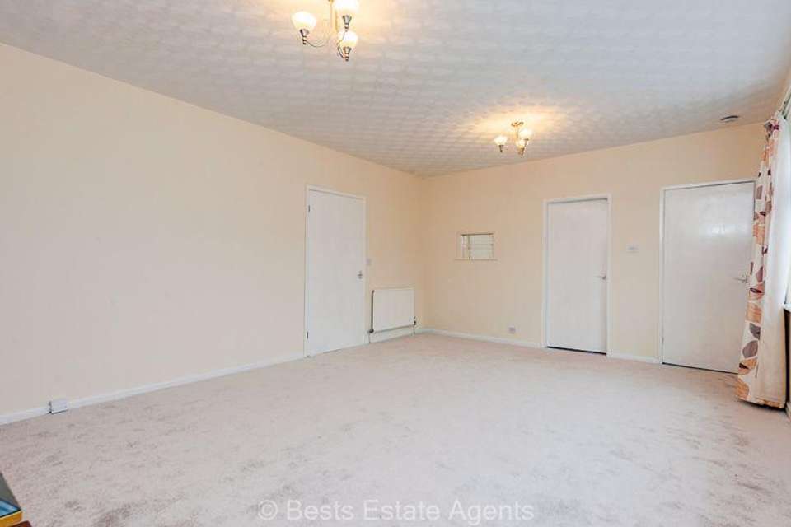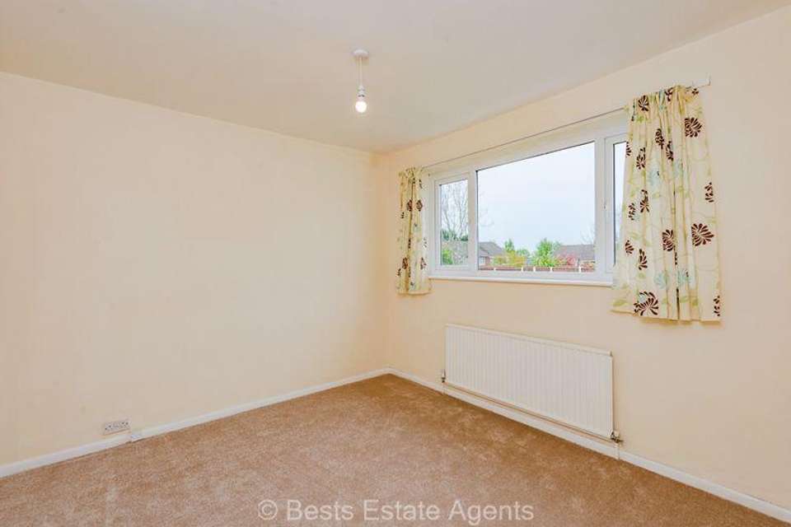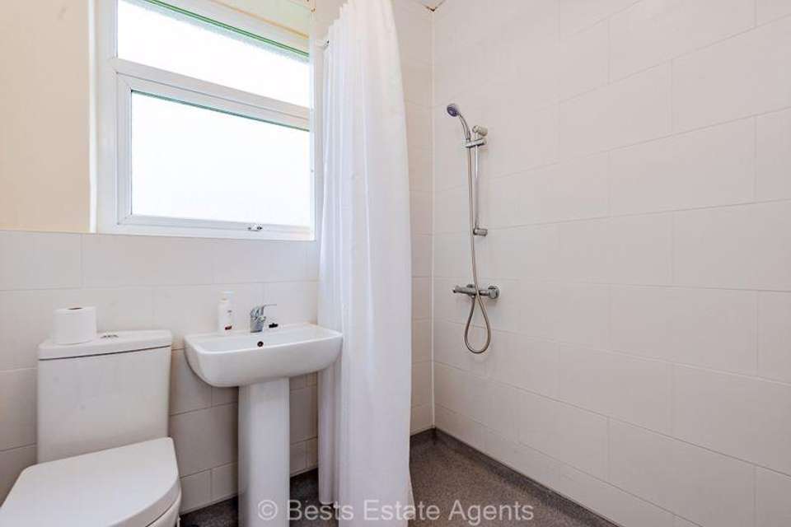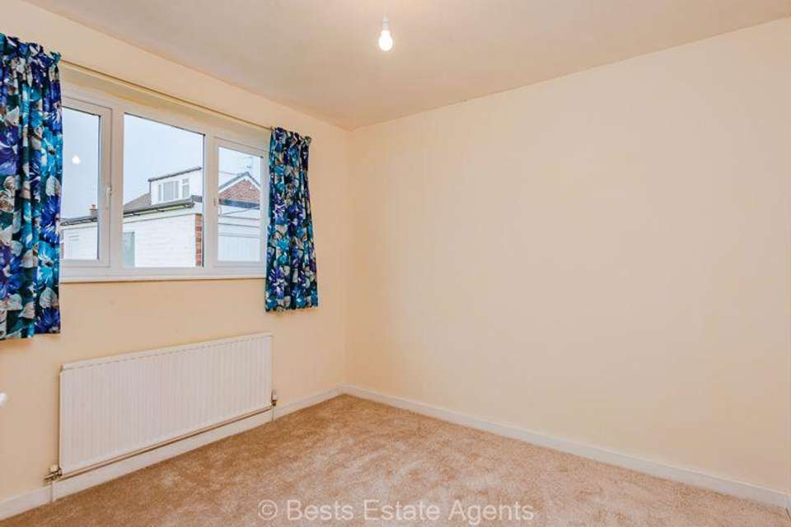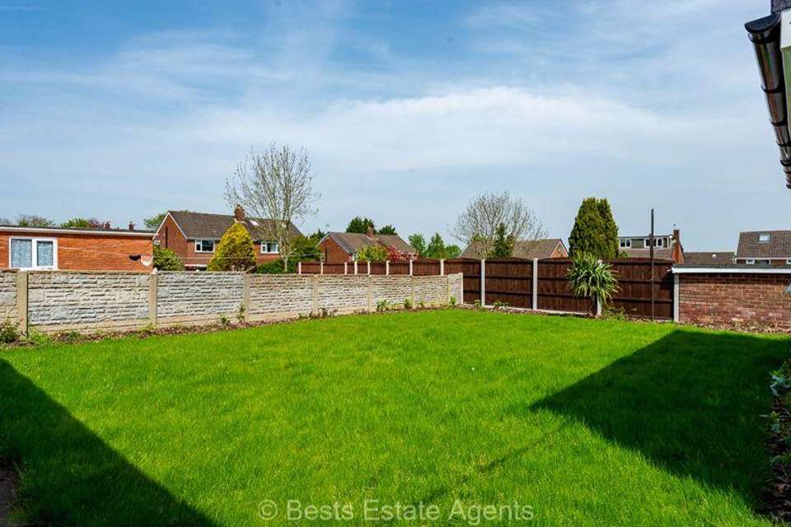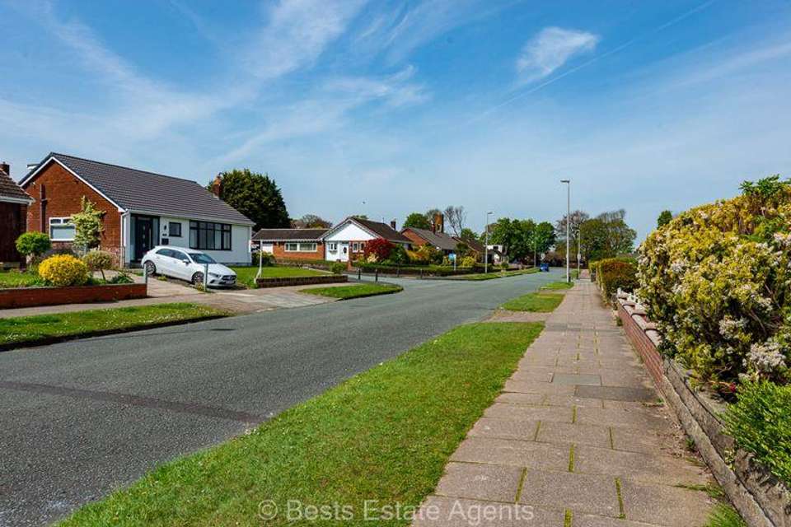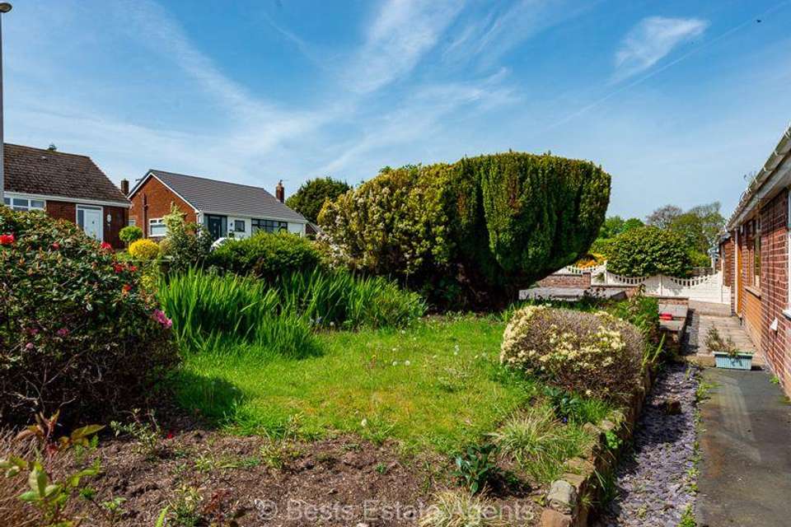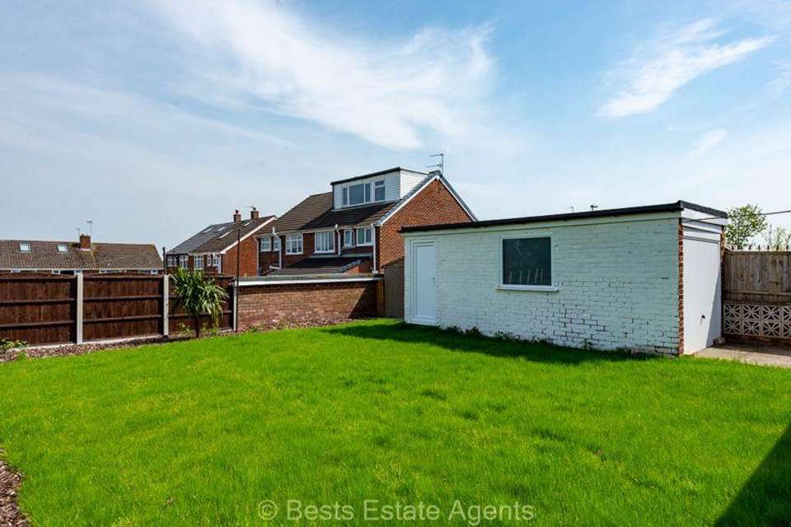2 bedroom semi-detached bungalow for sale
Kenilworth Avenue, Higher Runcornbungalow
bedrooms
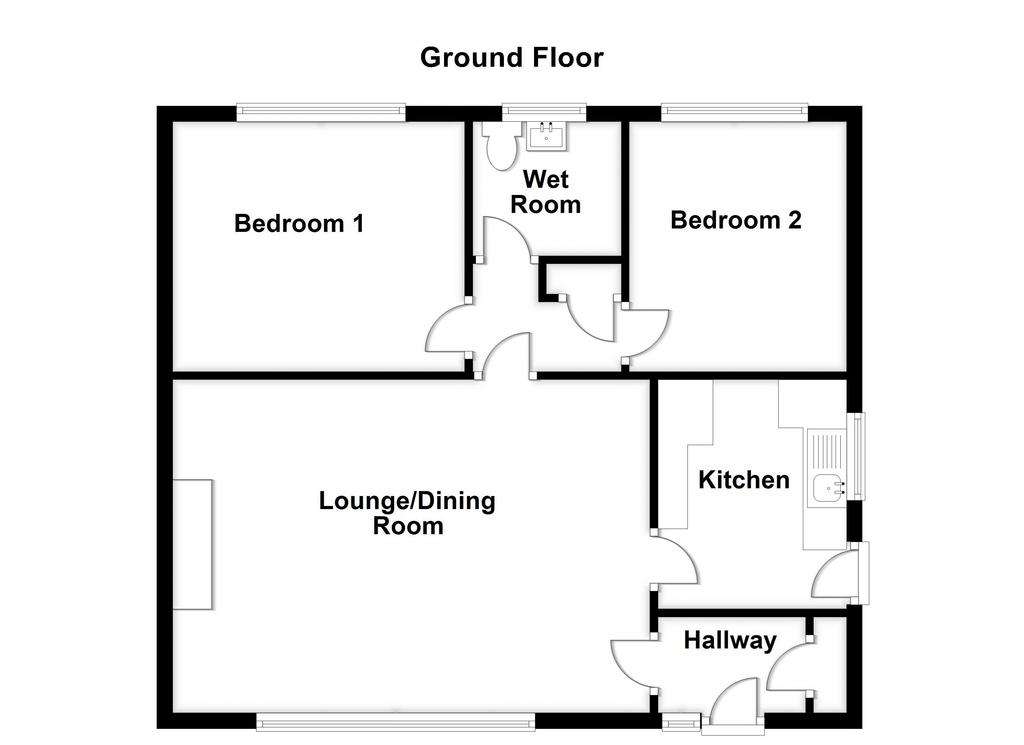
Property photos

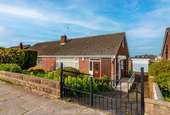
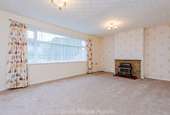
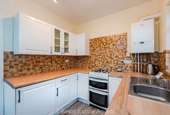
+9
Property description
*SOUGHT AFTER LOCATION - WELL PROPORTIONED - NO CHAIN DELAY* Kenilworth Avenue, a sought after Higher Runcorn location which is well served by highly regarded schooling for all ages along with having Heath Park and Runcorn Hill just minutes away. This particular bungalow has recently been repainted along with new floor coverings throughout the main rooms. Offering a surprisingly spacious layout which consists of an entrance hall, great size lounge dining room with kitchen off, two double bedrooms and a wet room with modern tiling. Externally the property has a driveway and garden to the front whilst the rear garden is a very reasonable size and offers ample scope for keen gardeners to create their perfect garden.
Entrance Hallway
PVC double glazed front door opens to entrance hallway, single panel radiator, built in storage cupboard with meters and services.
Lounge/Diner - 19' 11'' x 13' 11'' (6.07m x 4.24m)
PVC double glazed window to front elevation, single panel radiator, one double and one single power points, living flame coal effect gas fire standing on decorative hearth and back.
Kitchen - 9' 5'' x 7' 10'' (2.87m x 2.39m)
Having fitted base and wall units comprising single drainer stainless steel sink with high neck mixer tap over, gas cooker point, plumbing and drainage for automatic washing machine, PVC double glazed entrance door to side elevation plus window to side elevation, wall mounted combination gas central heating boiler, wood effect laminate flooring, single panel radiator, three double power points.
Inner Hallway
One single power point, built in storage cupboard, access to loft with pull down ladder.
Bedroom One Rear - 11' 3'' x 10' 5'' (3.43m x 3.17m)
PVC double glazed window to rear elevation, single panel radiator, one double and one single power points.
Bedroom Two Rear - 9' 11'' x 10' 5'' (3.02m x 3.17m)
PVC double glazed window to rear elevation, single panel radiator, one double power point.
Wet Room
Having WC, pedestal wash hand basin with mixer tap over, shower area has mixer shower attachment, splash back tiling, chrome effect heated towel rail, fitted extractor fan, half tiling to walls, PVC double glazed window to rear elevation.
Externally
Property is fronted by a mature garden with laid lawn, a tarmac driveway provides off road parking, to the rear there is a detached single garage with metal up and over door, and a very reasonable sized garden with laid lawn.
Council Tax Band: C
Tenure: Freehold
Entrance Hallway
PVC double glazed front door opens to entrance hallway, single panel radiator, built in storage cupboard with meters and services.
Lounge/Diner - 19' 11'' x 13' 11'' (6.07m x 4.24m)
PVC double glazed window to front elevation, single panel radiator, one double and one single power points, living flame coal effect gas fire standing on decorative hearth and back.
Kitchen - 9' 5'' x 7' 10'' (2.87m x 2.39m)
Having fitted base and wall units comprising single drainer stainless steel sink with high neck mixer tap over, gas cooker point, plumbing and drainage for automatic washing machine, PVC double glazed entrance door to side elevation plus window to side elevation, wall mounted combination gas central heating boiler, wood effect laminate flooring, single panel radiator, three double power points.
Inner Hallway
One single power point, built in storage cupboard, access to loft with pull down ladder.
Bedroom One Rear - 11' 3'' x 10' 5'' (3.43m x 3.17m)
PVC double glazed window to rear elevation, single panel radiator, one double and one single power points.
Bedroom Two Rear - 9' 11'' x 10' 5'' (3.02m x 3.17m)
PVC double glazed window to rear elevation, single panel radiator, one double power point.
Wet Room
Having WC, pedestal wash hand basin with mixer tap over, shower area has mixer shower attachment, splash back tiling, chrome effect heated towel rail, fitted extractor fan, half tiling to walls, PVC double glazed window to rear elevation.
Externally
Property is fronted by a mature garden with laid lawn, a tarmac driveway provides off road parking, to the rear there is a detached single garage with metal up and over door, and a very reasonable sized garden with laid lawn.
Council Tax Band: C
Tenure: Freehold
Interested in this property?
Council tax
First listed
2 weeks agoKenilworth Avenue, Higher Runcorn
Marketed by
Bests Estate Agents - Runcorn 62 High Street Runcorn WA7 1AWPlacebuzz mortgage repayment calculator
Monthly repayment
The Est. Mortgage is for a 25 years repayment mortgage based on a 10% deposit and a 5.5% annual interest. It is only intended as a guide. Make sure you obtain accurate figures from your lender before committing to any mortgage. Your home may be repossessed if you do not keep up repayments on a mortgage.
Kenilworth Avenue, Higher Runcorn - Streetview
DISCLAIMER: Property descriptions and related information displayed on this page are marketing materials provided by Bests Estate Agents - Runcorn. Placebuzz does not warrant or accept any responsibility for the accuracy or completeness of the property descriptions or related information provided here and they do not constitute property particulars. Please contact Bests Estate Agents - Runcorn for full details and further information.





