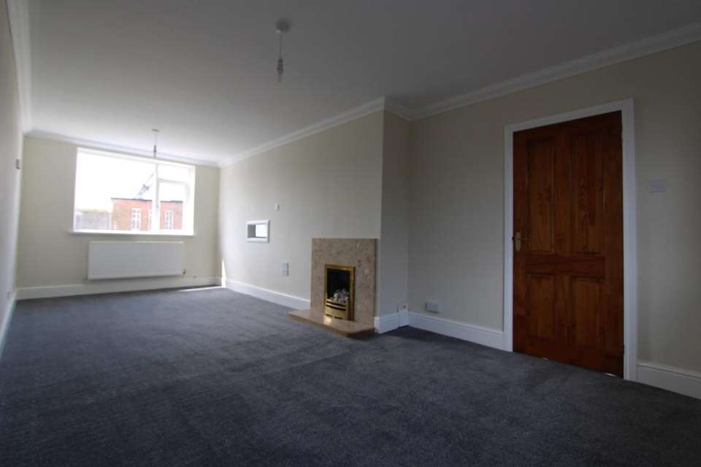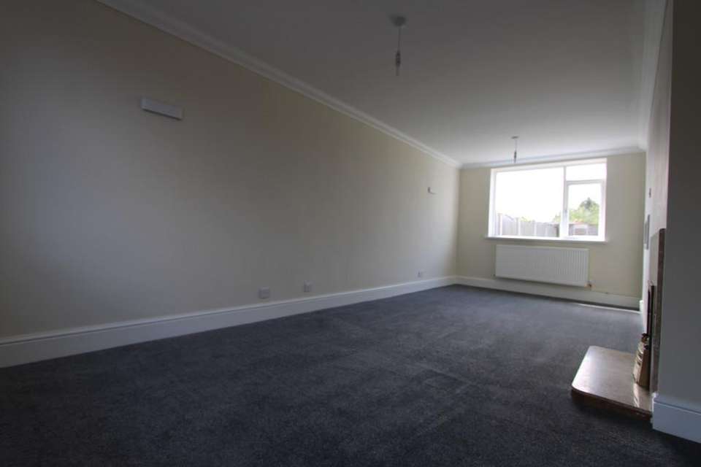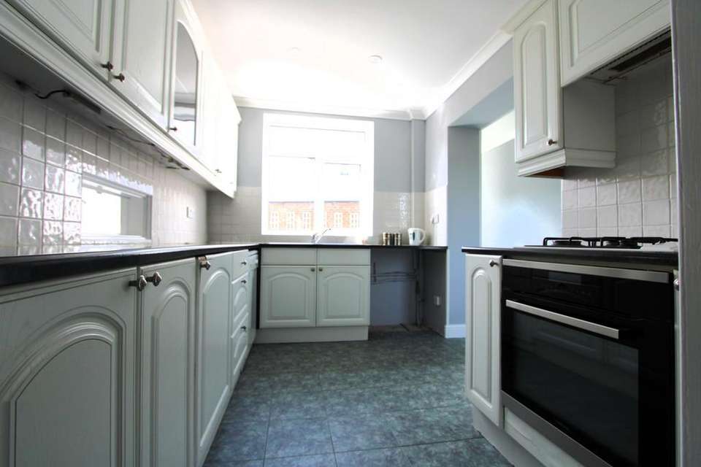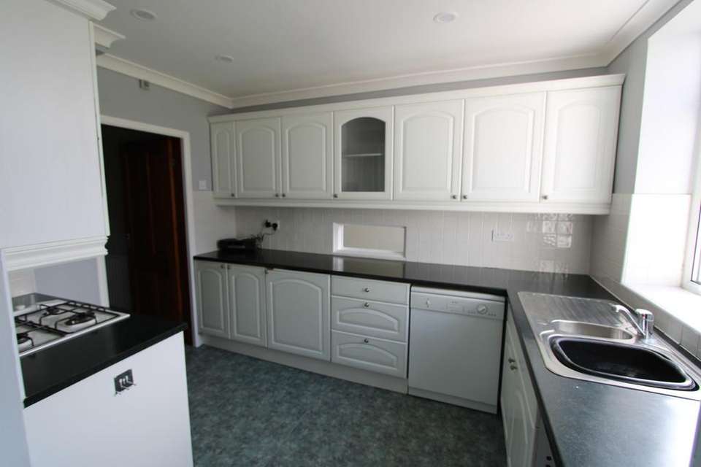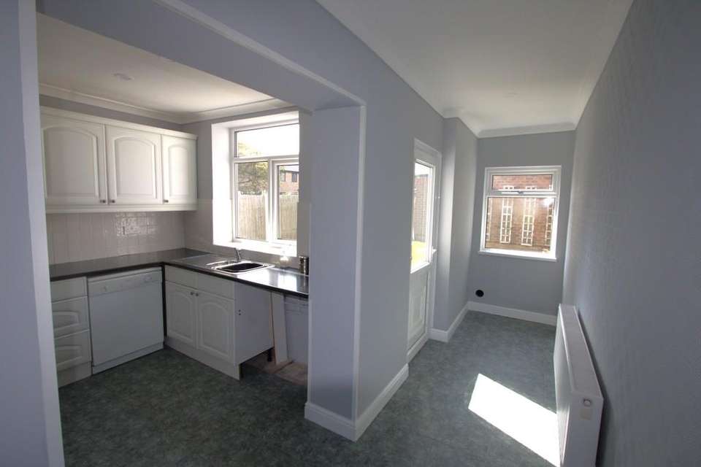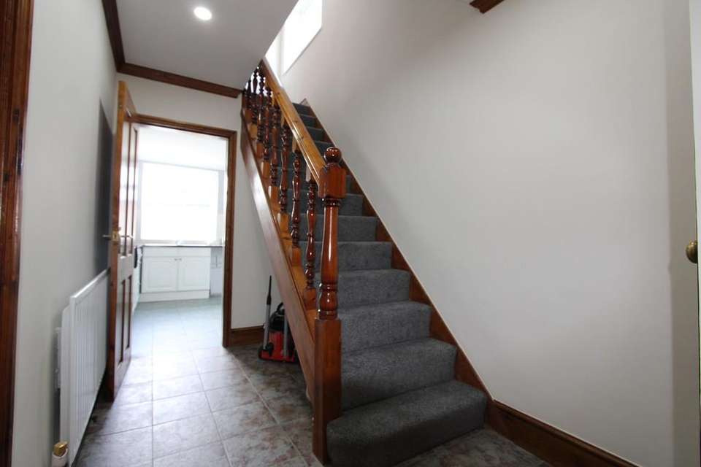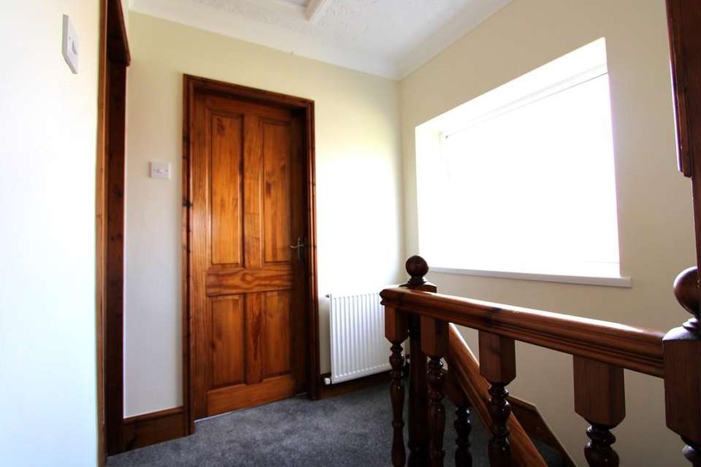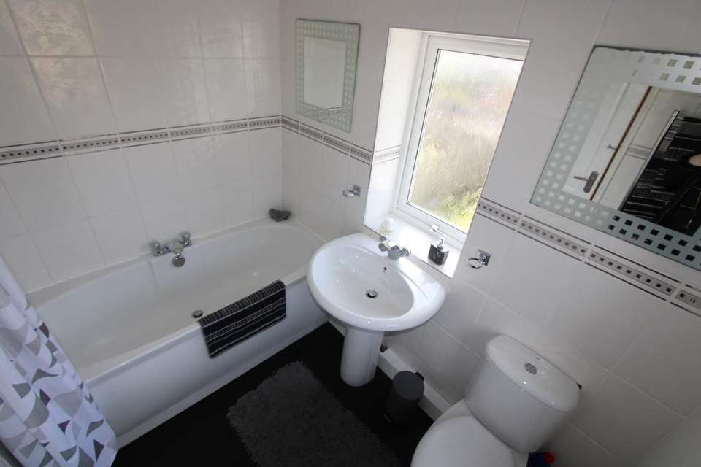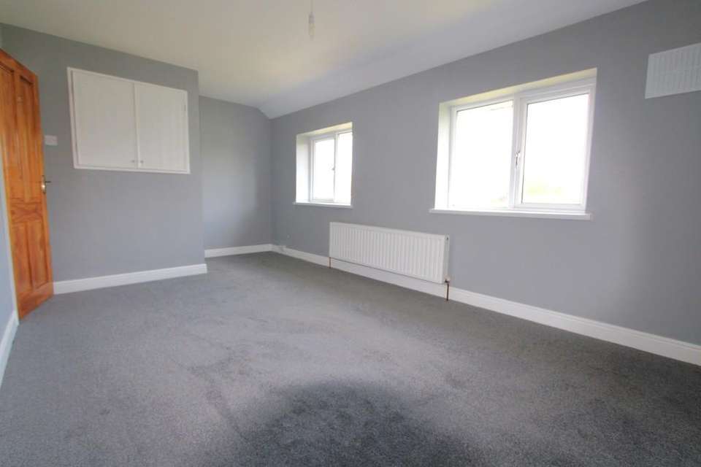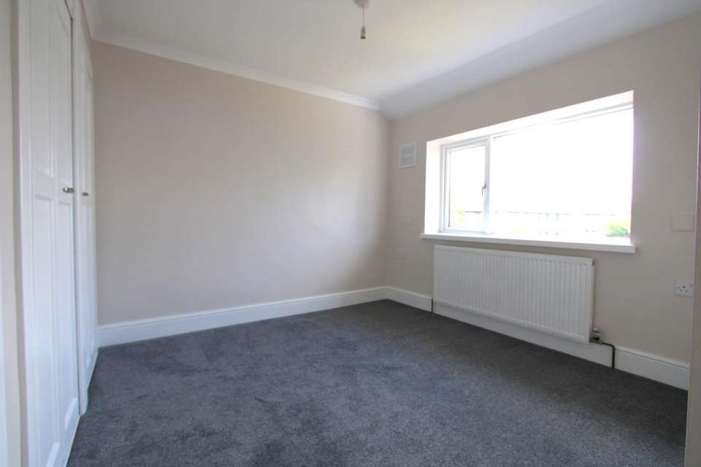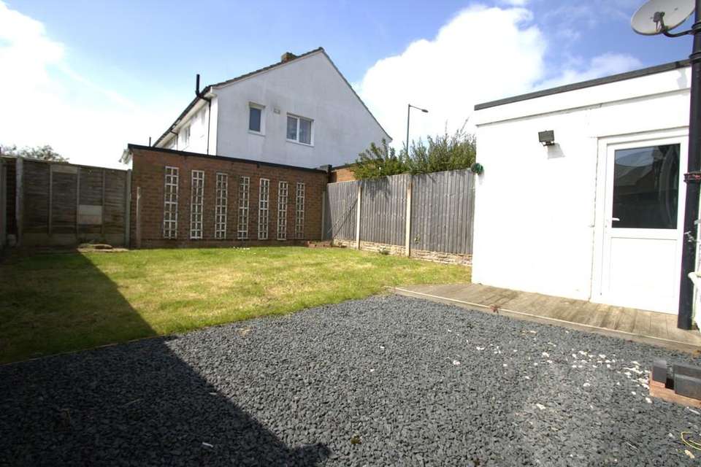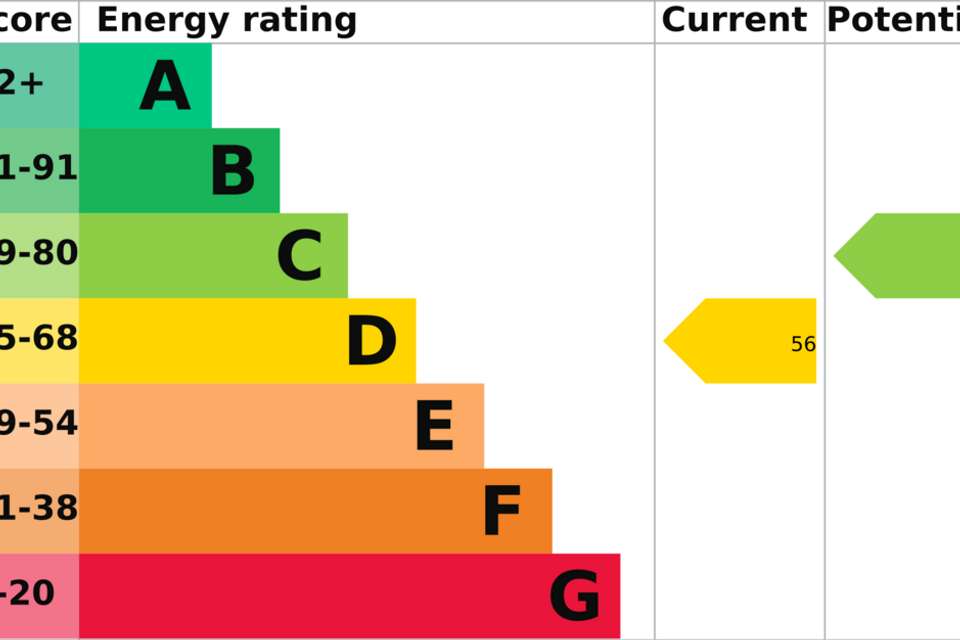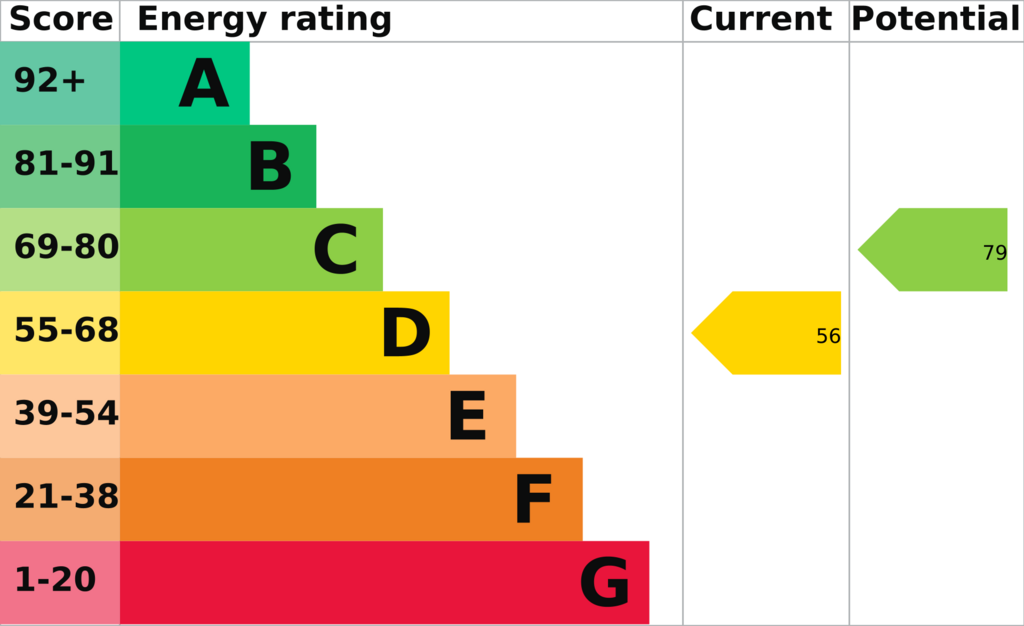2 bedroom end of terrace house for sale
Gressel Lane, Birminghamterraced house
bedrooms
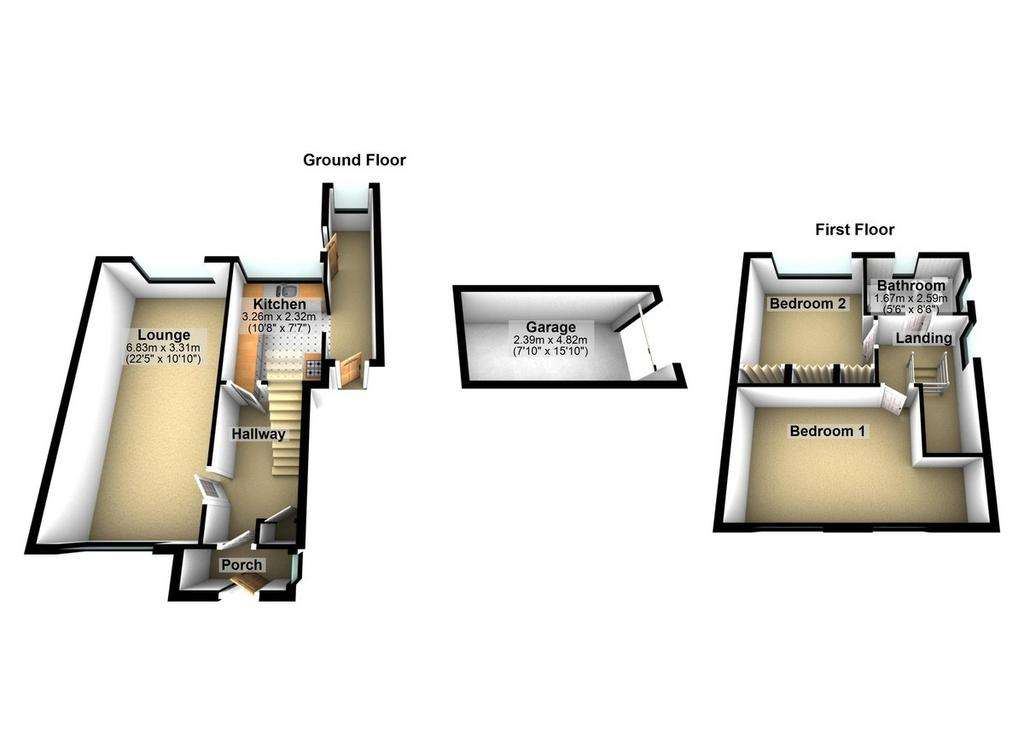
Property photos

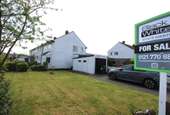
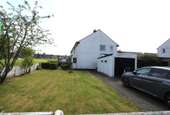
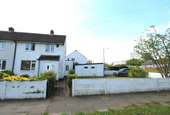
+12
Property description
A charming residence offering comfortable living spaces and modern amenities. This delightful home features a spacious lounge, a well-equipped kitchen, two generously sized bedrooms, and a modern bathroom. Outside, you'll find an enclosed front garden, a driveway leading to a detached garage, and a tranquil rear garden. Gressel Lane offers easy access to local amenities, schools, and transportation links. Residents can enjoy the convenience of nearby shops, restaurants, and recreational facilities, making it an ideal location for families and professionals alike.
Ground Floor
Porch Step into the inviting porch featuring a UPVC double glazed window to the side and an entrance door, providing a warm welcome to the home.
Hallway The hallway boasts a storage cupboard housing utility meter, a radiator for added comfort, and stairs leading to the first floor.
Lounge (6.83m x 3.31m) A spacious lounge awaits, adorned with newly fitted carpet, and illuminated by natural light streaming through UPVC double glazed windows to the front and rear, creating a bright and airy ambiance.
Kitchen (3.26m x 2.32m) The kitchen is equipped with a range of base and eye-level units, a stainless steel sink, and built-in electric oven and gas hob. Tiled flooring adds a touch of elegance, while UPVC double glazed windows and doors to the front and rear gardens infuse the space with light.
Garage A detached prefabricated single garage with an up and over door provides convenient parking and storage options.
First Floor
Landing Ascend to the first-floor landing, where a UPVC double glazed window to the side invites natural light, creating a welcoming atmosphere.
Bedroom 1 (4.36m x 3.11m) The primary bedroom offers a tranquil retreat, featuring two UPVC double glazed windows to the front, a radiator, and ample space for relaxation.
Bedroom 2 (3.67m x 2.99m) Another generous bedroom awaits, boasting a UPVC double glazed window to the rear, three fitted wardrobes, and folding doors, providing both functionality and style.
Bathroom The modern bathroom is fitted with a three-piece suite comprising a bath, wash hand basin with a fitted shower over, and a low-level WC. UPVC double glazed windows to the rear and side, along with a heated towel rail complete the space.
Outside To the front of the property, an enclosed mature garden offers a picturesque setting with a variety of plants and shrubs. A driveway to the side provides convenient parking and leads to the garage.
The rear garden is a peaceful oasis, predominantly laid to lawn with a gravelled area, perfect for outdoor entertaining and relaxation.
Ground Floor
Porch Step into the inviting porch featuring a UPVC double glazed window to the side and an entrance door, providing a warm welcome to the home.
Hallway The hallway boasts a storage cupboard housing utility meter, a radiator for added comfort, and stairs leading to the first floor.
Lounge (6.83m x 3.31m) A spacious lounge awaits, adorned with newly fitted carpet, and illuminated by natural light streaming through UPVC double glazed windows to the front and rear, creating a bright and airy ambiance.
Kitchen (3.26m x 2.32m) The kitchen is equipped with a range of base and eye-level units, a stainless steel sink, and built-in electric oven and gas hob. Tiled flooring adds a touch of elegance, while UPVC double glazed windows and doors to the front and rear gardens infuse the space with light.
Garage A detached prefabricated single garage with an up and over door provides convenient parking and storage options.
First Floor
Landing Ascend to the first-floor landing, where a UPVC double glazed window to the side invites natural light, creating a welcoming atmosphere.
Bedroom 1 (4.36m x 3.11m) The primary bedroom offers a tranquil retreat, featuring two UPVC double glazed windows to the front, a radiator, and ample space for relaxation.
Bedroom 2 (3.67m x 2.99m) Another generous bedroom awaits, boasting a UPVC double glazed window to the rear, three fitted wardrobes, and folding doors, providing both functionality and style.
Bathroom The modern bathroom is fitted with a three-piece suite comprising a bath, wash hand basin with a fitted shower over, and a low-level WC. UPVC double glazed windows to the rear and side, along with a heated towel rail complete the space.
Outside To the front of the property, an enclosed mature garden offers a picturesque setting with a variety of plants and shrubs. A driveway to the side provides convenient parking and leads to the garage.
The rear garden is a peaceful oasis, predominantly laid to lawn with a gravelled area, perfect for outdoor entertaining and relaxation.
Interested in this property?
Council tax
First listed
2 weeks agoEnergy Performance Certificate
Gressel Lane, Birmingham
Marketed by
Black & White Estate Agents - Marston Green 66 Station Road Marston Green, Birmingham B37 7BAPlacebuzz mortgage repayment calculator
Monthly repayment
The Est. Mortgage is for a 25 years repayment mortgage based on a 10% deposit and a 5.5% annual interest. It is only intended as a guide. Make sure you obtain accurate figures from your lender before committing to any mortgage. Your home may be repossessed if you do not keep up repayments on a mortgage.
Gressel Lane, Birmingham - Streetview
DISCLAIMER: Property descriptions and related information displayed on this page are marketing materials provided by Black & White Estate Agents - Marston Green. Placebuzz does not warrant or accept any responsibility for the accuracy or completeness of the property descriptions or related information provided here and they do not constitute property particulars. Please contact Black & White Estate Agents - Marston Green for full details and further information.





