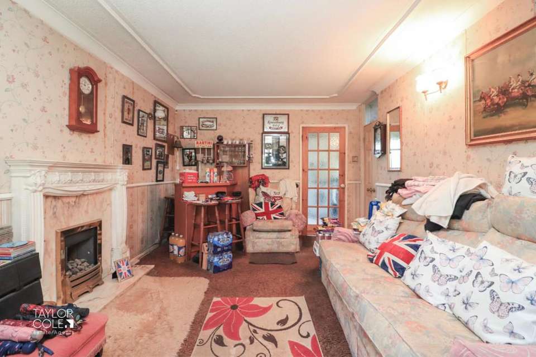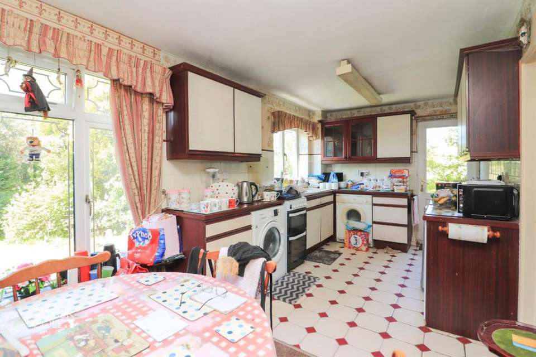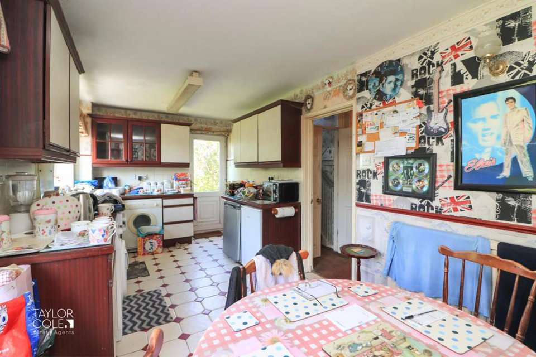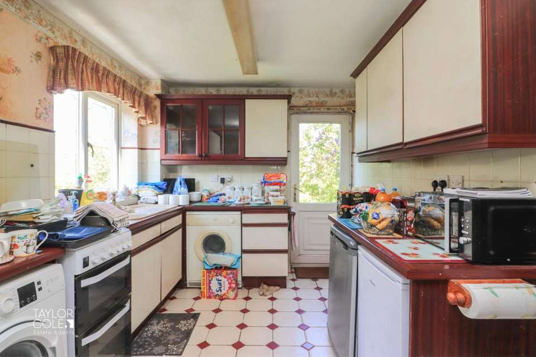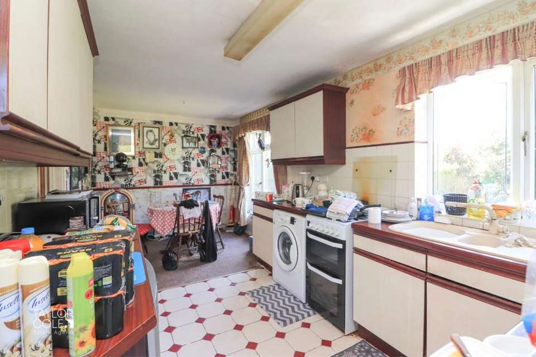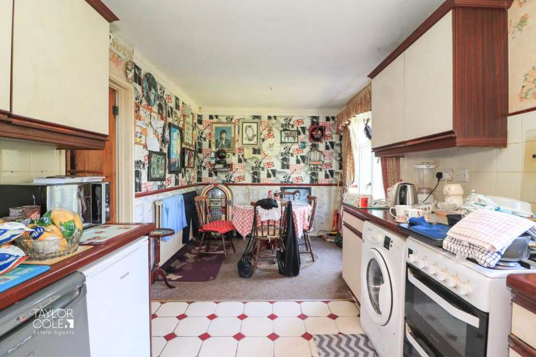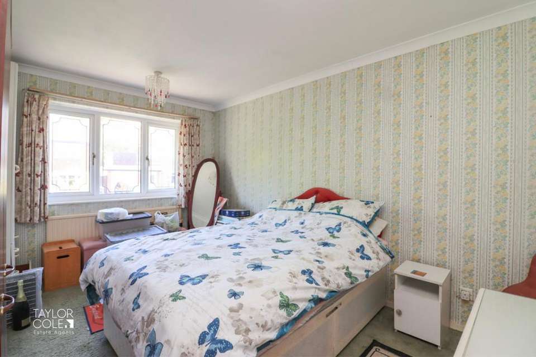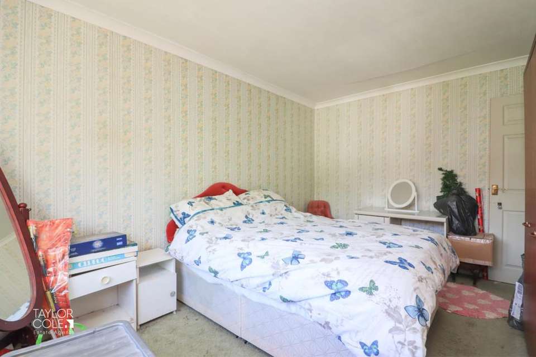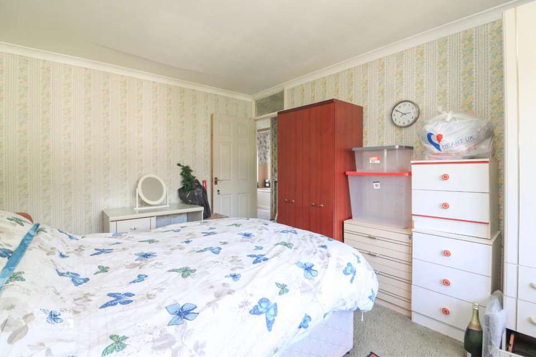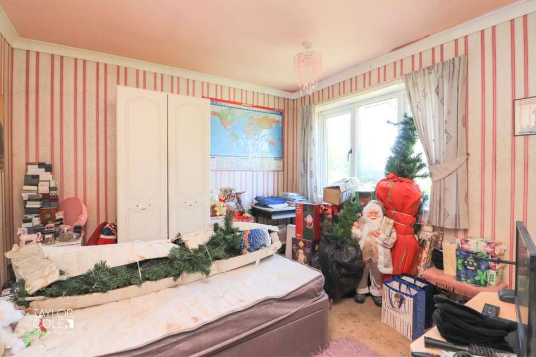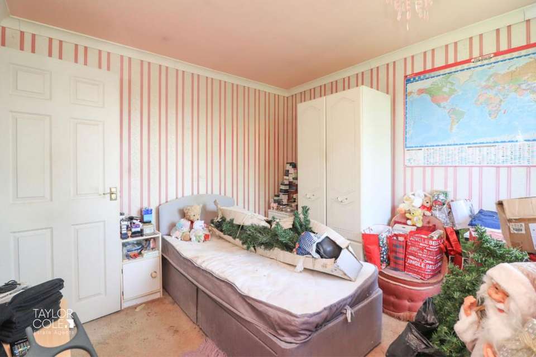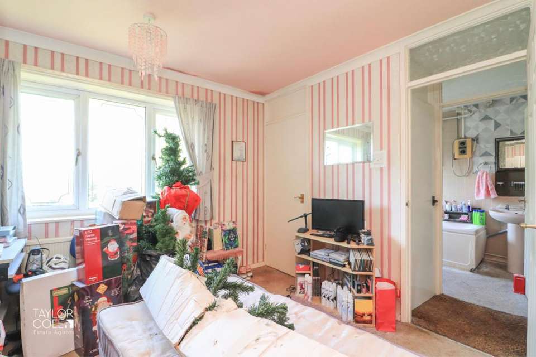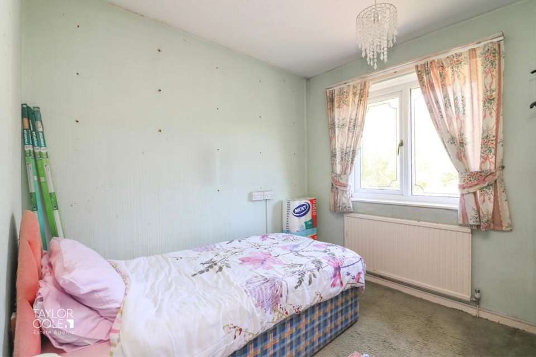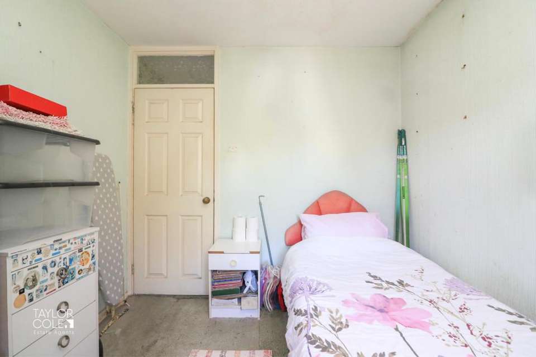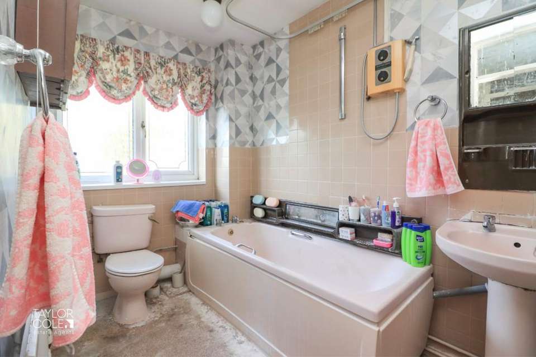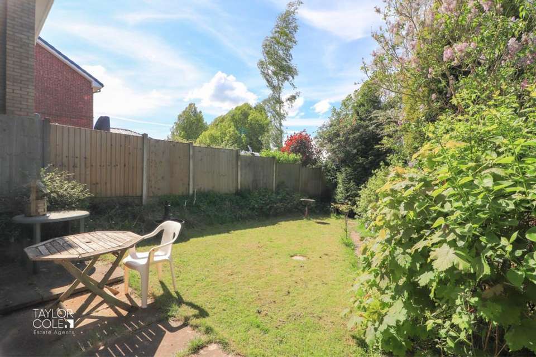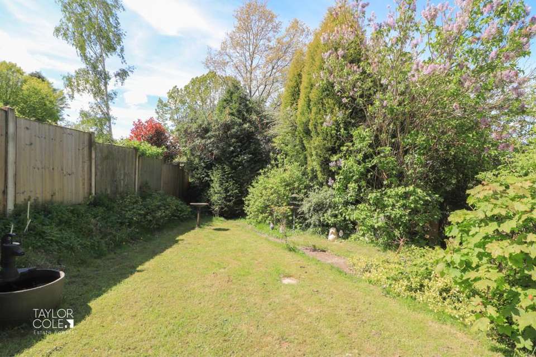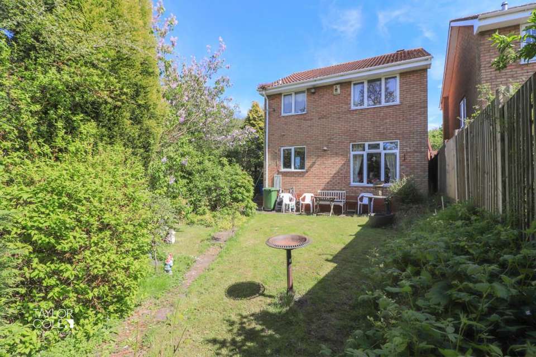3 bedroom detached house for sale
Goldcrest, Wilnecotedetached house
bedrooms
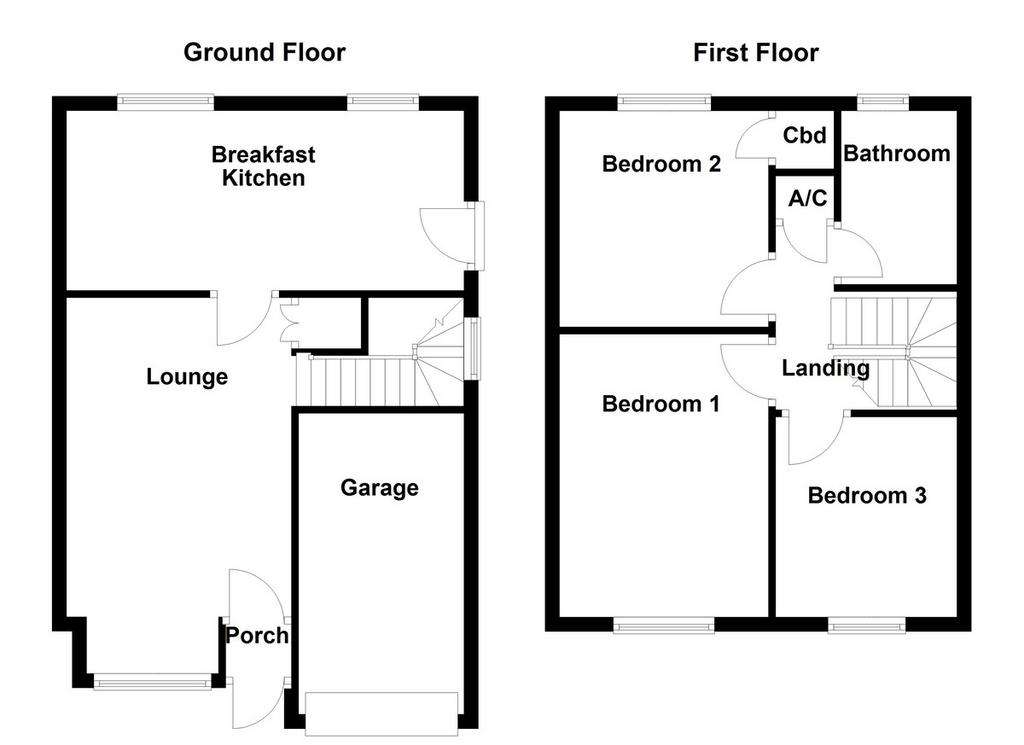
Property photos

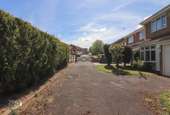
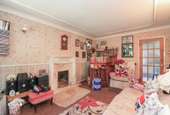
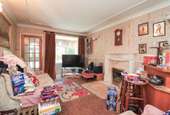
+18
Property description
Nestled at the end of this peaceful cul de sac, this exceptional three-bedroom detached family home exudes privacy and potential. Set behind a gated driveway with an unparalleled position, this property promises a wealth of potential through modernisation, enveloped by lush greenery and mature flora.
GROUND FLOOR Step inside to discover a ground floor that seamlessly blends warmth with functionality. The family lounge, bathed in natural light from a charming bay window, offers a welcoming retreat with views onto the front aspect. Positioned to the rear, the spacious breakfast kitchen boasts a delightful dual aspect, providing the perfect setting for both culinary endeavours and dining experiences. A convenient door grants access to the side aspect, integrating indoor and outdoor living. Completing this level, a generous single garage presents a canvas for future conversion, adding further versatility to the home.
ENTRANCE PORCH
LOUNGE 10' 3" x 14' 6" (3.13m x 4.44m)
BREAKFAST KITCHEN 18' 1" x 8' 2" (5.53m x 2.50m)
FIRST FLOOR Ascending to the upper floor, three well-appointed bedrooms await. Bedrooms one and two, boasting comfortable double proportions, overlook the front and rear gardens respectively, offering serene views and ample space for a range of freestanding bedroom furnishings. Meanwhile, the third bedroom, currently utilised as a guest room, presents adaptable accommodation options to suit the needs of prospective buyers. A family bathroom offers a fitted three piece suite with panelled bathtub, close coupled WC and pedestal hand wash basin.
BEDROOM ONE 13' 3" x 9' 5" (4.04m x 2.89m)
BEDROOM TWO 9' 10" x 9' 6" (3.00m x 2.91m)
BEDROOM THREE 8' 0" x 8' 3" (2.45m x 2.52m)
BATHROOM 5' 2" x 8' 6" (1.6m x 2.6m)
OUTSIDE Outside, the property's plot unfolds as a private oasis, offering a serene retreat from the bustle of everyday life. A meticulously landscaped garden, adorned with lawns, shrubbery, and secure timber fencing, envelops the home in natural beauty. With boundless potential, the rear garden invites creativity and customisation, promising endless possibilities for outdoor enjoyment and relaxation.
GARAGE
ANTI MONEY LAUNDERING In accordance with the most recent Anti Money Laundering Legislation, buyers will be required to provide proof of identity and address to the Taylor Cole Estate Agents once an offer has been submitted and accepted (subject to contract) prior to Solicitors being instructed.
TENURE We have been advised that this property is freehold, however, prospective buyers are advised to verify the position with their solicitor / legal representative.
VIEWING By prior appointment with Taylor Cole Estate Agents on the contact number provided.
GROUND FLOOR Step inside to discover a ground floor that seamlessly blends warmth with functionality. The family lounge, bathed in natural light from a charming bay window, offers a welcoming retreat with views onto the front aspect. Positioned to the rear, the spacious breakfast kitchen boasts a delightful dual aspect, providing the perfect setting for both culinary endeavours and dining experiences. A convenient door grants access to the side aspect, integrating indoor and outdoor living. Completing this level, a generous single garage presents a canvas for future conversion, adding further versatility to the home.
ENTRANCE PORCH
LOUNGE 10' 3" x 14' 6" (3.13m x 4.44m)
BREAKFAST KITCHEN 18' 1" x 8' 2" (5.53m x 2.50m)
FIRST FLOOR Ascending to the upper floor, three well-appointed bedrooms await. Bedrooms one and two, boasting comfortable double proportions, overlook the front and rear gardens respectively, offering serene views and ample space for a range of freestanding bedroom furnishings. Meanwhile, the third bedroom, currently utilised as a guest room, presents adaptable accommodation options to suit the needs of prospective buyers. A family bathroom offers a fitted three piece suite with panelled bathtub, close coupled WC and pedestal hand wash basin.
BEDROOM ONE 13' 3" x 9' 5" (4.04m x 2.89m)
BEDROOM TWO 9' 10" x 9' 6" (3.00m x 2.91m)
BEDROOM THREE 8' 0" x 8' 3" (2.45m x 2.52m)
BATHROOM 5' 2" x 8' 6" (1.6m x 2.6m)
OUTSIDE Outside, the property's plot unfolds as a private oasis, offering a serene retreat from the bustle of everyday life. A meticulously landscaped garden, adorned with lawns, shrubbery, and secure timber fencing, envelops the home in natural beauty. With boundless potential, the rear garden invites creativity and customisation, promising endless possibilities for outdoor enjoyment and relaxation.
GARAGE
ANTI MONEY LAUNDERING In accordance with the most recent Anti Money Laundering Legislation, buyers will be required to provide proof of identity and address to the Taylor Cole Estate Agents once an offer has been submitted and accepted (subject to contract) prior to Solicitors being instructed.
TENURE We have been advised that this property is freehold, however, prospective buyers are advised to verify the position with their solicitor / legal representative.
VIEWING By prior appointment with Taylor Cole Estate Agents on the contact number provided.
Interested in this property?
Council tax
First listed
2 weeks agoGoldcrest, Wilnecote
Marketed by
Taylor Cole Estate Agents - Sales 8 Victoria Road Tamworth, Staffordshire B79 7HLPlacebuzz mortgage repayment calculator
Monthly repayment
The Est. Mortgage is for a 25 years repayment mortgage based on a 10% deposit and a 5.5% annual interest. It is only intended as a guide. Make sure you obtain accurate figures from your lender before committing to any mortgage. Your home may be repossessed if you do not keep up repayments on a mortgage.
Goldcrest, Wilnecote - Streetview
DISCLAIMER: Property descriptions and related information displayed on this page are marketing materials provided by Taylor Cole Estate Agents - Sales. Placebuzz does not warrant or accept any responsibility for the accuracy or completeness of the property descriptions or related information provided here and they do not constitute property particulars. Please contact Taylor Cole Estate Agents - Sales for full details and further information.





