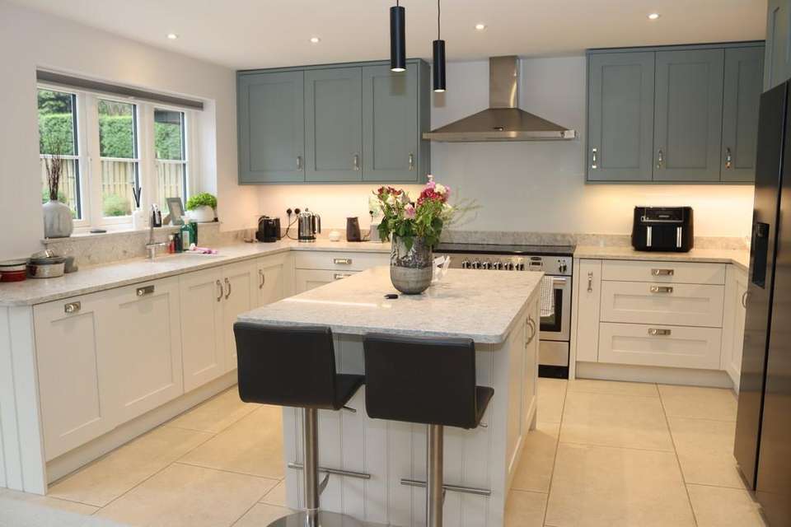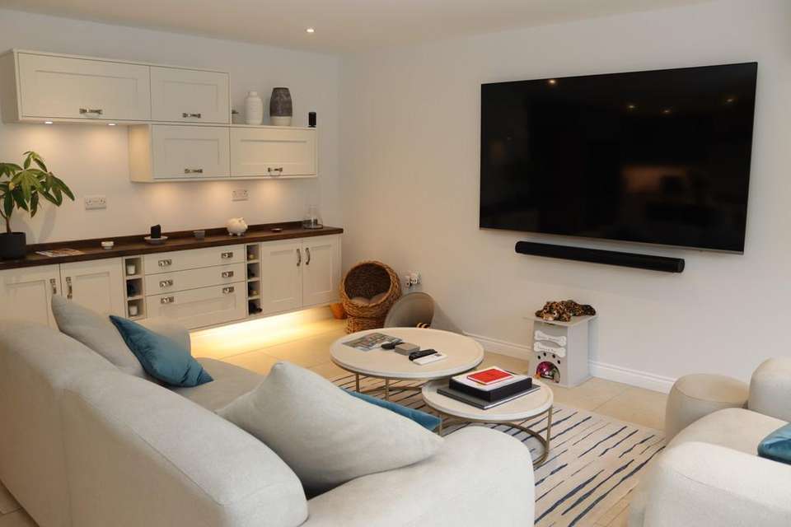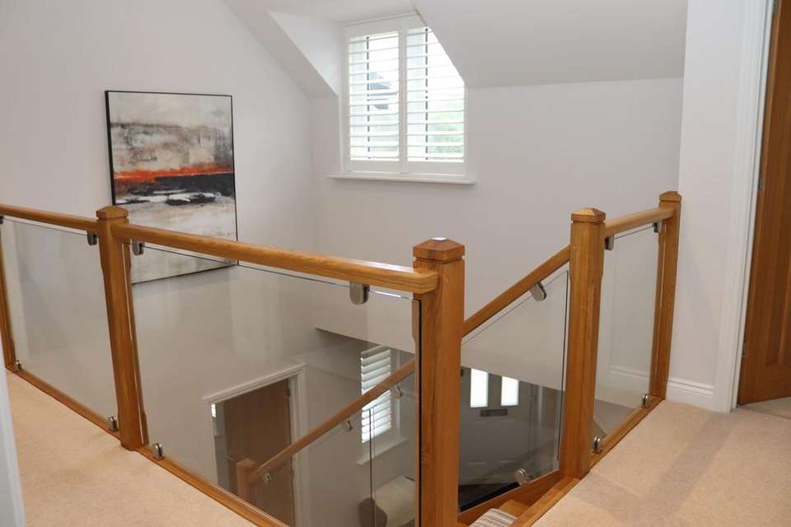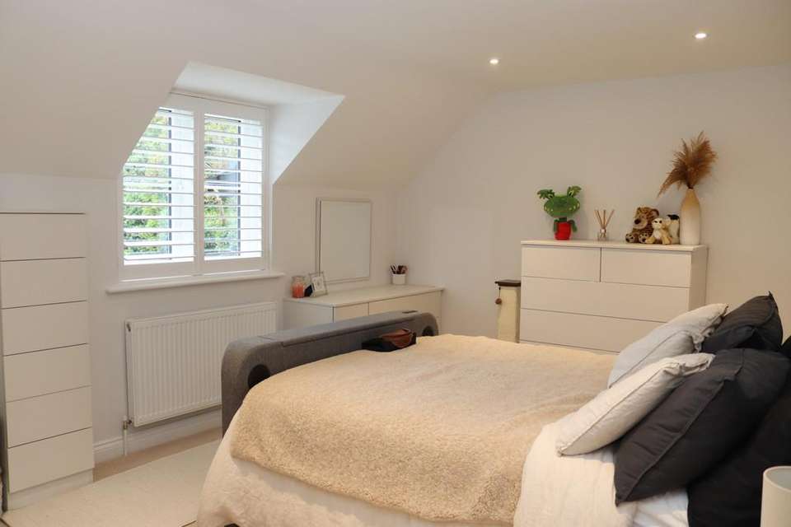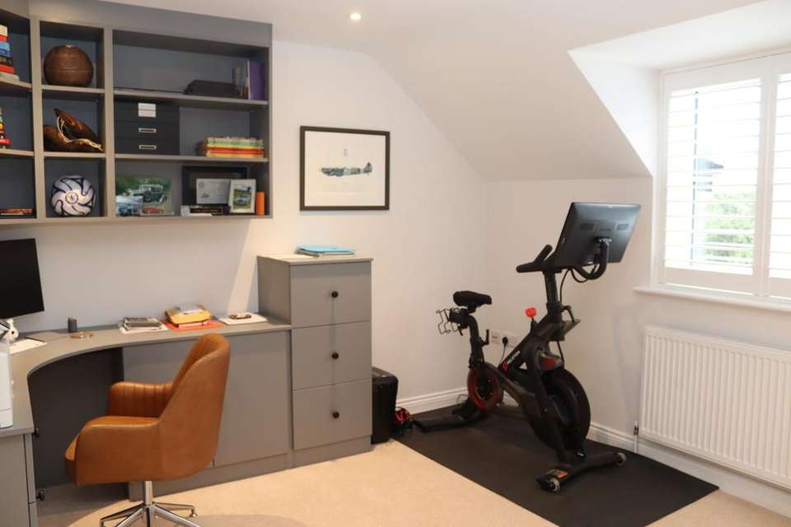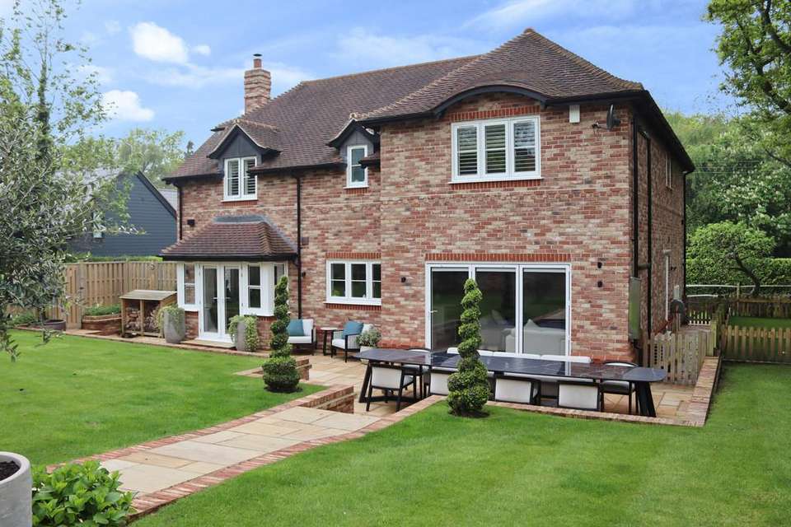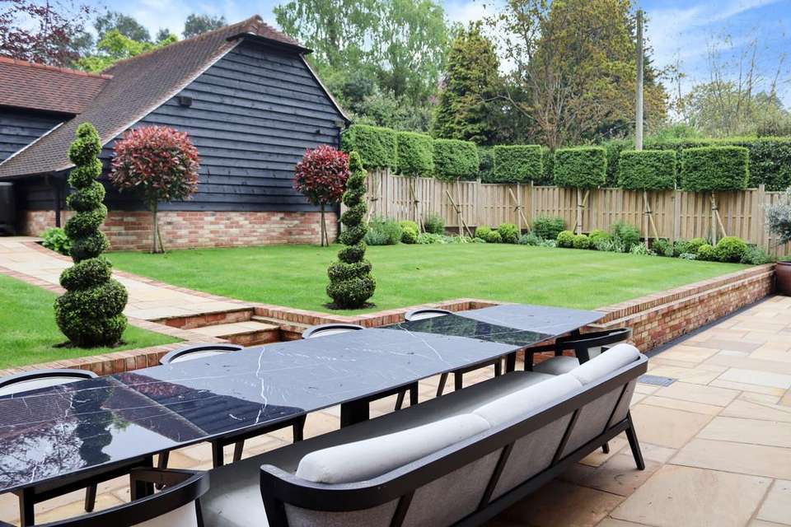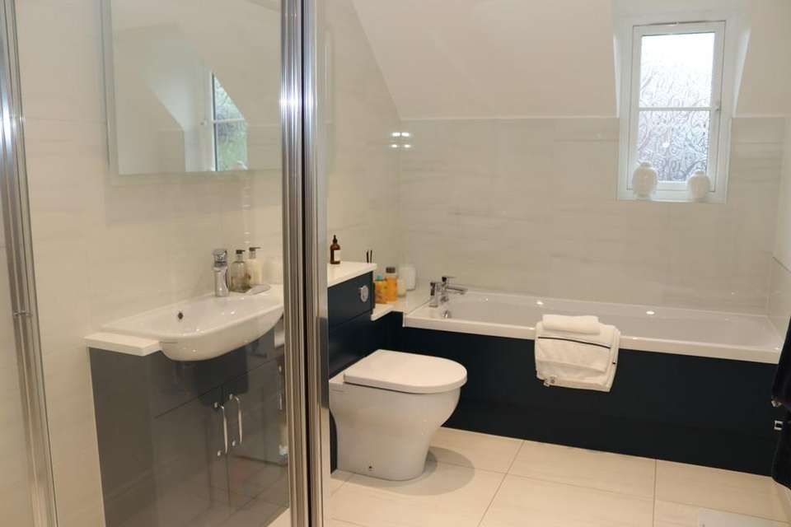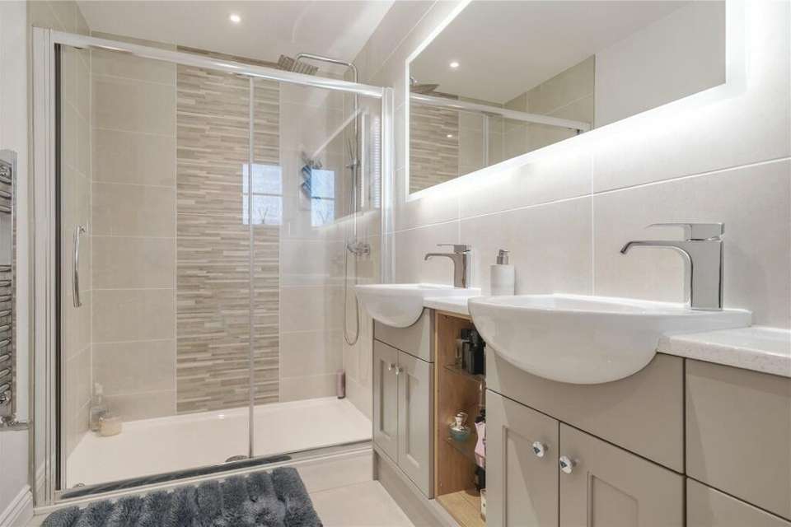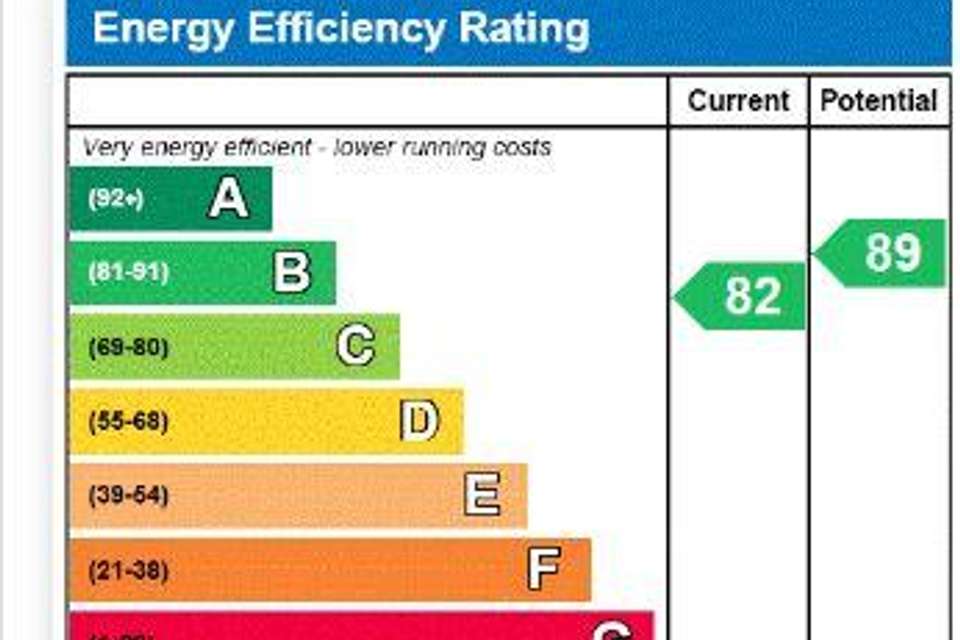4 bedroom detached house for sale
West Chiltington - superb detached homedetached house
bedrooms
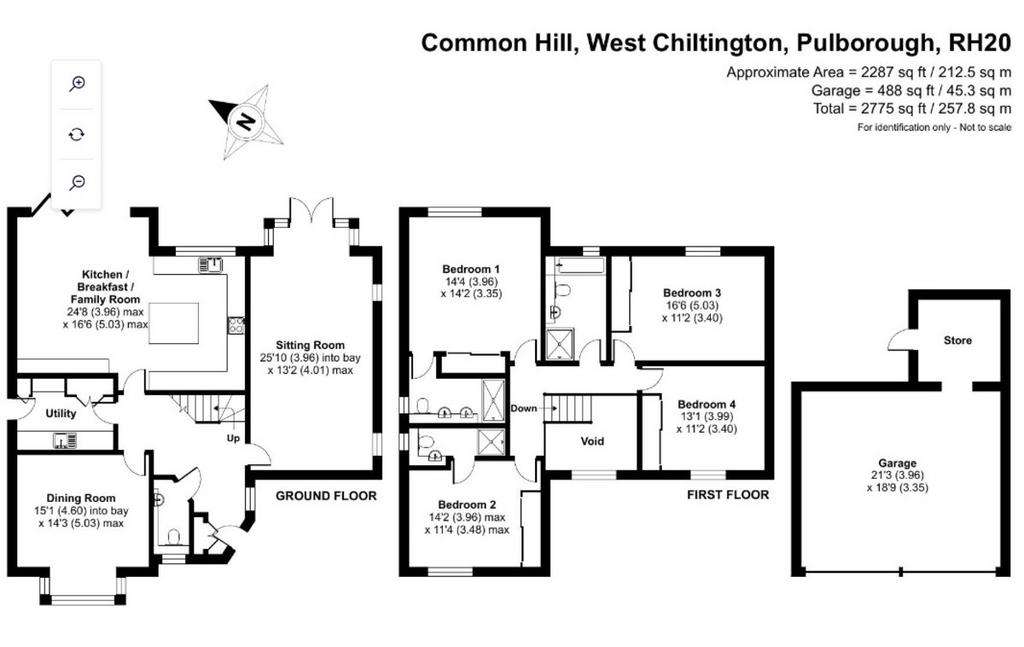
Property photos

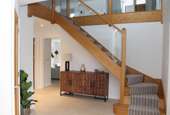
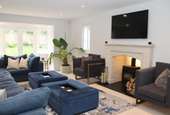
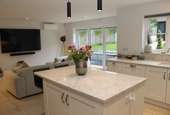
+11
Property description
DESCRIPTION This superbly presented individually designed timber framed family home benefits from a part galleried vaulted hallway, an impressive kitchen/breakfast/family room with Rangemaster cooker and integrated appliances and quartz working surfaces. The home incorporates underfloor heating to the ground floor, 2 en-suite bathrooms to bedrooms 1 and 2, with a family bathroom and downstairs cloakroom. The first floor is accessed via an impressive oak staircase with led lighting. Other benefits of the property include a wood burning stone, Indian stone patios, outside lighting and taps and a wonderful heritage Barn Style Garage with 2 driveways. The delightful landscaped garden is a real feature of the property and is well screened for privacy and has various flower and shrub borders. An early viewing is recommended.
ENTRANCE uPVC double glazed front door to:
ENTRANCE HALL 'Mandarin' limestone flooring, built-in shelved storage and cloaks cupboard, concealed spot lighting.
GROUND FLOOR CLOAKROOM Low level flush w.c., inset wash hand basin with toiletries cupboards under, heated chrome towel rail.
TRIPLE ASPECT SITTING ROOM 25' 10 into bay" x 13' 2 maximum" (7.87m x 4.01m) Feature stone fireplace with cast iron wood burning stove with slate hearth, double glazed windows, concealed spot lighting.
DINING ROOM 15' 1 into bay" x 14' 3 maximum" (4.6m x 4.34m) Double glazed window bay, concealed spot lighting, stone flooring.
OPEN PLAN KITCHEN/BREAKFAST ROOM/FAMILY ROOM 24' 8 maximum" x 16' 4 maximum" (7.52m x 4.98m) Range of wall and base units with electric Rangemaster cooker and double oven with Induction hob and stainless steel extractor, integrated microwave, range of eye-level cupboards, quartz working surfaces with soft closing drawers under, integrated 'AEG' dishwasher, waste disposal bin, carousel unit, inset enamel sink with 'Franke' hot tap, recessed area with space for American style fridge/freezer, central breakfast island with quartz working surface with under-seating and integrated wine cooler, wall-mounted air conditioning unit, bi-folding doors leading to terrace and gardens, built-in display shelving with drawers under and downlighting.
UTILITY ROOM Single drainer sink unit with black granite working surfaces, built-in storage cupboards, eye-level cupboards, one housing boiler, space and plumbing for washing machine, double glazed door to side access.
STAIRS TO:
SUPERB OPEN PLAN GLASS AND OAK GALLERIED LANDING Radiator.
MAIN BEDROOM 14' 4" x 14' 2" (4.37m x 4.32m) Radiator, double glazed windows, built-in mirrored wardrobe cupboards, wall-mounted air conditioning unit, door to:
EN-SUITE SHOWER ROOM Large walk-in double shower with folding glass and chrome screen with independent shower unit and overhead soaker, twin inset wash hand basins with toiletries cupboards under, low level flush w.c., underfloor heating.
BEDROOM TWO 14' 2 maximum" x 11' 4 maxiumum" (4.32m x 3.45m) Radiator, double glazed windows, built-in mirrored wardrobe cupboards, door to:
EN-SUITE SHOWER ROOM Fully enclosed shower cubicle with overhead soaker, inset wash hand basin, low level flush w.c.
BEDROOM THREE 16' 6" x 11' 2" (5.03m x 3.4m) Radiator, uPVC double glazed window, built-in mirrored wardrobe cupboards, access to loft space with power and light.
BEDROOM FOUR 13' 1" x 11' 2" (3.99m x 3.4m) Radiator, uPVC double glazed windows, built-in mirrored wardrobe cupboards, bespoke home office furniture with built-in shelving and drawers.
FAMILY BATHROOM Tiled flooring with underfloor heating, panelled bath, low level flush w.c., inset wash hand basin with toiletries cupboards under, separate enclosed shower cubicle with folding glass and chrome screen with independent shower unit and overhead soaker, heated chrome towel rail.
OUTSIDE The property is approached off a long shared private drive with electrically operated gates incorporating an app facility. Outside wifi point.
Barn Style Double Garage 21'3 x 18'9: Twin electrically operated roller doors, alarm, vaulted roof with space for mezzanine storage, light and power.
Store : Attached to the garage with door to garden, light and power.
Garden : The garden is a feature of the property being landscaped and well screened for privacy. There is a front lawn flanking the drive with post and rail fencing with hedging and well stocked beds. There is a gate accessing the side where there is an enclosed garden area with additional gates creating an ideal enclosure for dogs. The main garden boasts a wide stone paved sun terrace for entertaining with steps up to a wide lawn with a further recessed seating area for barbeques. The whole is screened with fencing and espalier hedging with beautifully stocked flower beds. Log store.
ENTRANCE uPVC double glazed front door to:
ENTRANCE HALL 'Mandarin' limestone flooring, built-in shelved storage and cloaks cupboard, concealed spot lighting.
GROUND FLOOR CLOAKROOM Low level flush w.c., inset wash hand basin with toiletries cupboards under, heated chrome towel rail.
TRIPLE ASPECT SITTING ROOM 25' 10 into bay" x 13' 2 maximum" (7.87m x 4.01m) Feature stone fireplace with cast iron wood burning stove with slate hearth, double glazed windows, concealed spot lighting.
DINING ROOM 15' 1 into bay" x 14' 3 maximum" (4.6m x 4.34m) Double glazed window bay, concealed spot lighting, stone flooring.
OPEN PLAN KITCHEN/BREAKFAST ROOM/FAMILY ROOM 24' 8 maximum" x 16' 4 maximum" (7.52m x 4.98m) Range of wall and base units with electric Rangemaster cooker and double oven with Induction hob and stainless steel extractor, integrated microwave, range of eye-level cupboards, quartz working surfaces with soft closing drawers under, integrated 'AEG' dishwasher, waste disposal bin, carousel unit, inset enamel sink with 'Franke' hot tap, recessed area with space for American style fridge/freezer, central breakfast island with quartz working surface with under-seating and integrated wine cooler, wall-mounted air conditioning unit, bi-folding doors leading to terrace and gardens, built-in display shelving with drawers under and downlighting.
UTILITY ROOM Single drainer sink unit with black granite working surfaces, built-in storage cupboards, eye-level cupboards, one housing boiler, space and plumbing for washing machine, double glazed door to side access.
STAIRS TO:
SUPERB OPEN PLAN GLASS AND OAK GALLERIED LANDING Radiator.
MAIN BEDROOM 14' 4" x 14' 2" (4.37m x 4.32m) Radiator, double glazed windows, built-in mirrored wardrobe cupboards, wall-mounted air conditioning unit, door to:
EN-SUITE SHOWER ROOM Large walk-in double shower with folding glass and chrome screen with independent shower unit and overhead soaker, twin inset wash hand basins with toiletries cupboards under, low level flush w.c., underfloor heating.
BEDROOM TWO 14' 2 maximum" x 11' 4 maxiumum" (4.32m x 3.45m) Radiator, double glazed windows, built-in mirrored wardrobe cupboards, door to:
EN-SUITE SHOWER ROOM Fully enclosed shower cubicle with overhead soaker, inset wash hand basin, low level flush w.c.
BEDROOM THREE 16' 6" x 11' 2" (5.03m x 3.4m) Radiator, uPVC double glazed window, built-in mirrored wardrobe cupboards, access to loft space with power and light.
BEDROOM FOUR 13' 1" x 11' 2" (3.99m x 3.4m) Radiator, uPVC double glazed windows, built-in mirrored wardrobe cupboards, bespoke home office furniture with built-in shelving and drawers.
FAMILY BATHROOM Tiled flooring with underfloor heating, panelled bath, low level flush w.c., inset wash hand basin with toiletries cupboards under, separate enclosed shower cubicle with folding glass and chrome screen with independent shower unit and overhead soaker, heated chrome towel rail.
OUTSIDE The property is approached off a long shared private drive with electrically operated gates incorporating an app facility. Outside wifi point.
Barn Style Double Garage 21'3 x 18'9: Twin electrically operated roller doors, alarm, vaulted roof with space for mezzanine storage, light and power.
Store : Attached to the garage with door to garden, light and power.
Garden : The garden is a feature of the property being landscaped and well screened for privacy. There is a front lawn flanking the drive with post and rail fencing with hedging and well stocked beds. There is a gate accessing the side where there is an enclosed garden area with additional gates creating an ideal enclosure for dogs. The main garden boasts a wide stone paved sun terrace for entertaining with steps up to a wide lawn with a further recessed seating area for barbeques. The whole is screened with fencing and espalier hedging with beautifully stocked flower beds. Log store.
Council tax
First listed
2 weeks agoEnergy Performance Certificate
West Chiltington - superb detached home
Placebuzz mortgage repayment calculator
Monthly repayment
The Est. Mortgage is for a 25 years repayment mortgage based on a 10% deposit and a 5.5% annual interest. It is only intended as a guide. Make sure you obtain accurate figures from your lender before committing to any mortgage. Your home may be repossessed if you do not keep up repayments on a mortgage.
West Chiltington - superb detached home - Streetview
DISCLAIMER: Property descriptions and related information displayed on this page are marketing materials provided by Fowlers - Storrington. Placebuzz does not warrant or accept any responsibility for the accuracy or completeness of the property descriptions or related information provided here and they do not constitute property particulars. Please contact Fowlers - Storrington for full details and further information.





