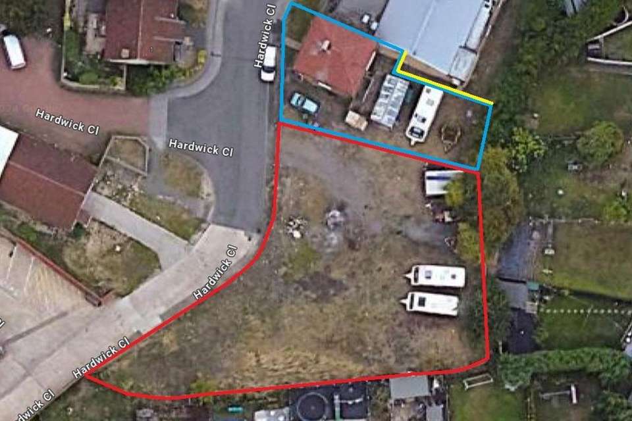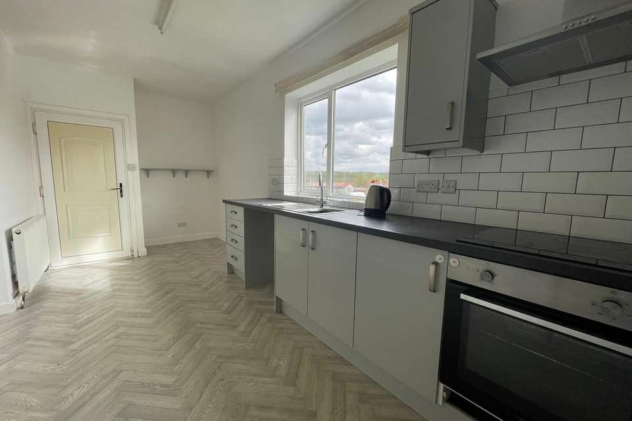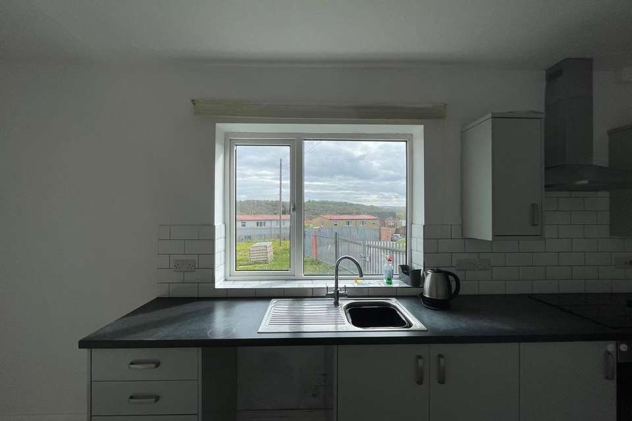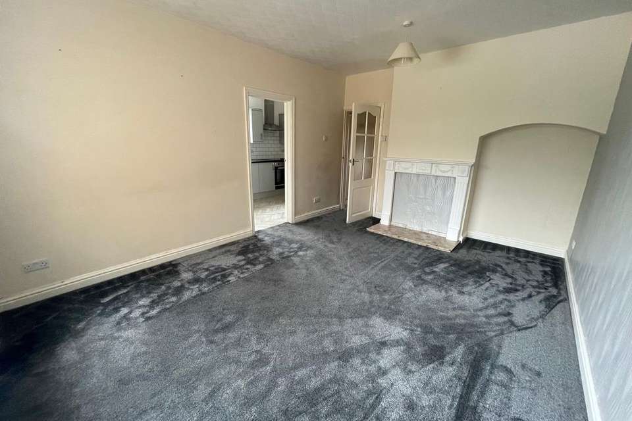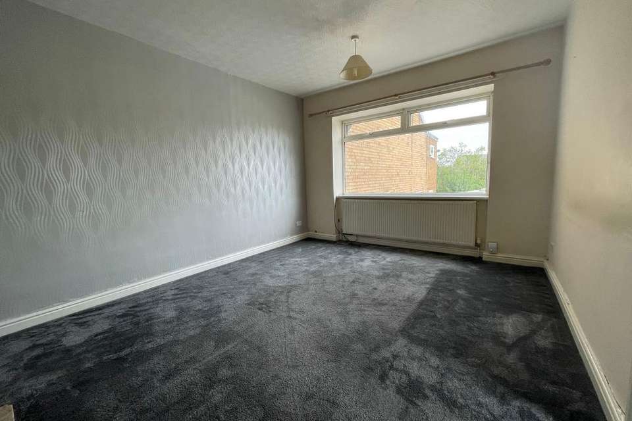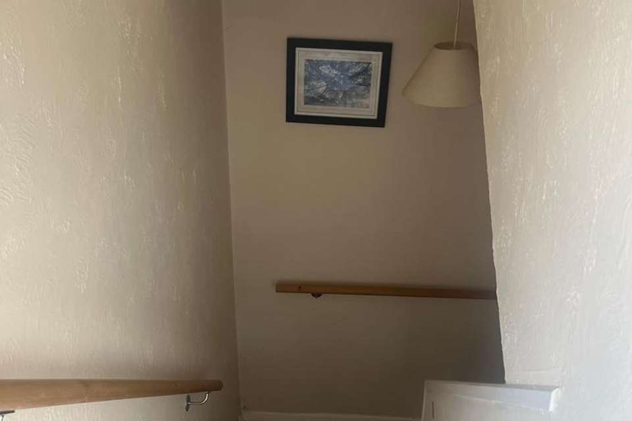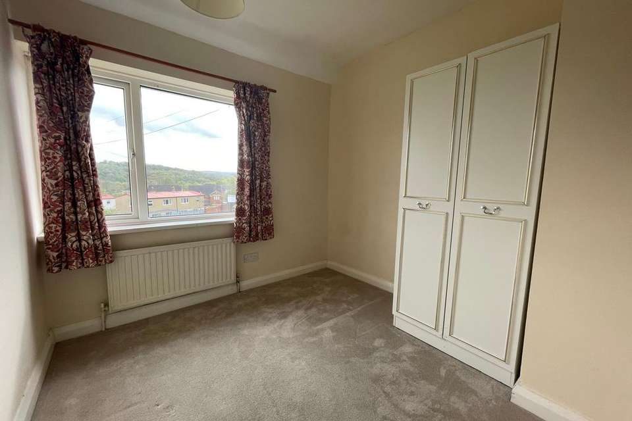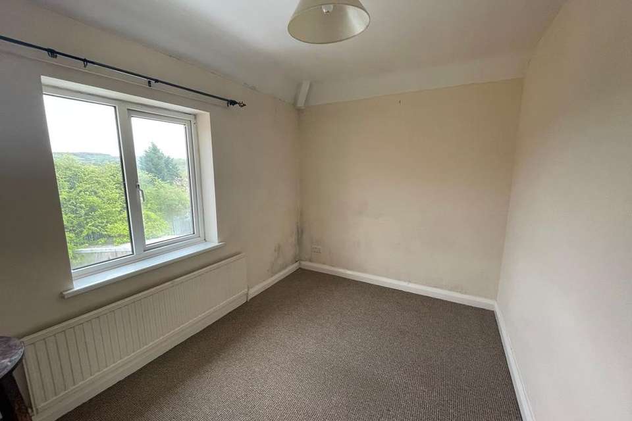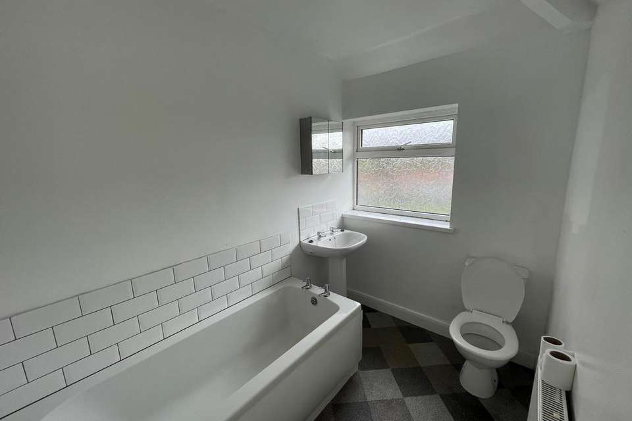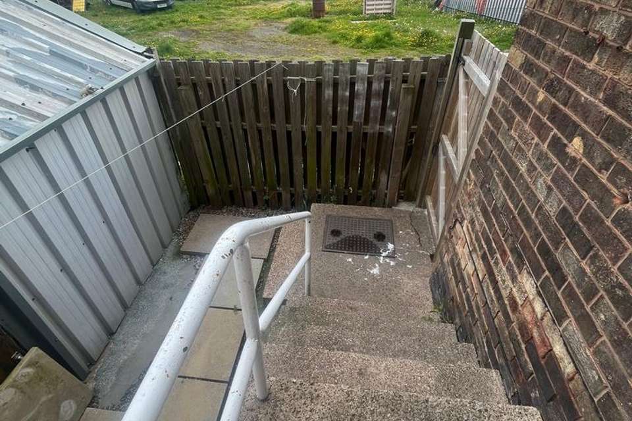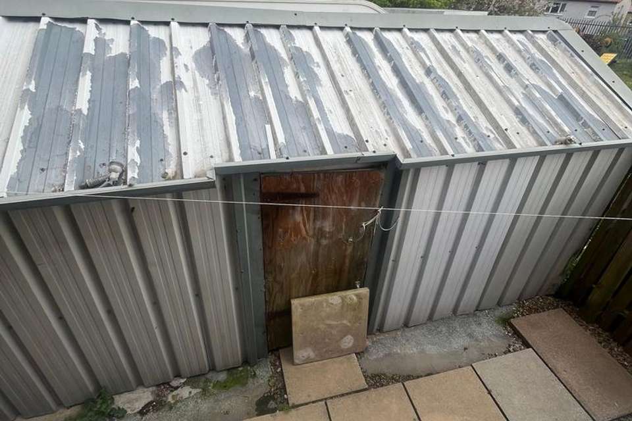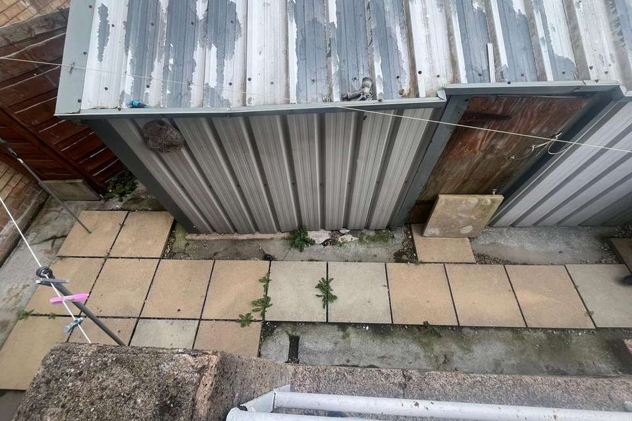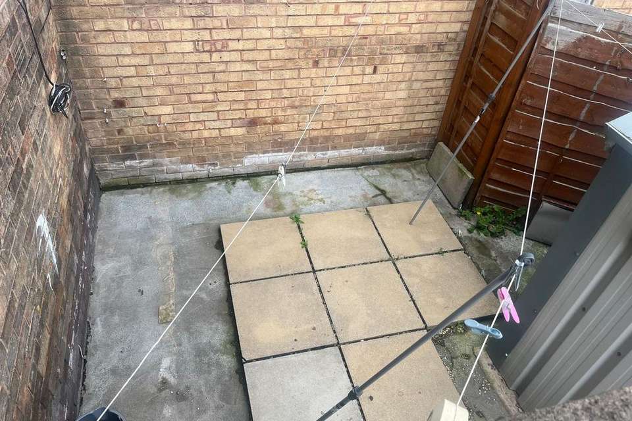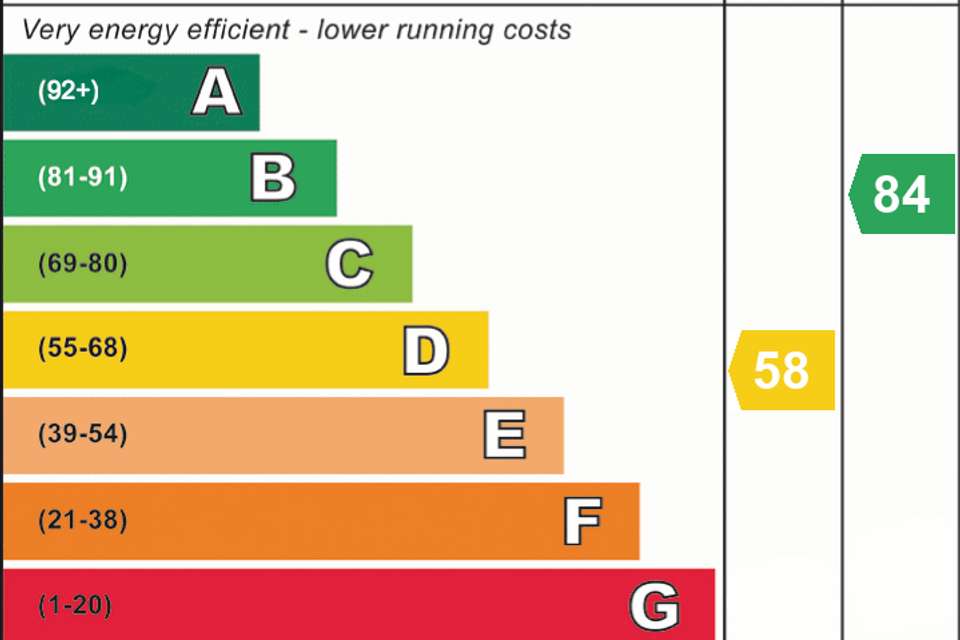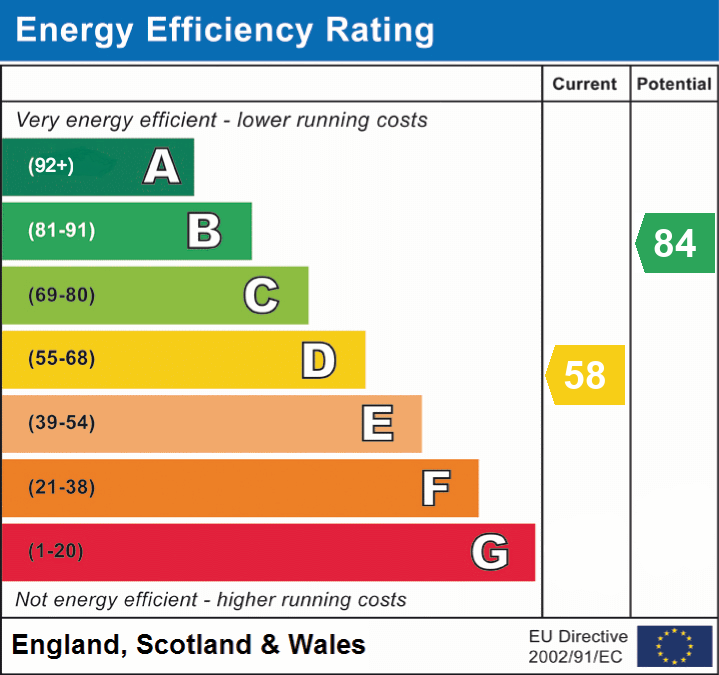3 bedroom semi-detached house for sale
Barnsley S70semi-detached house
bedrooms
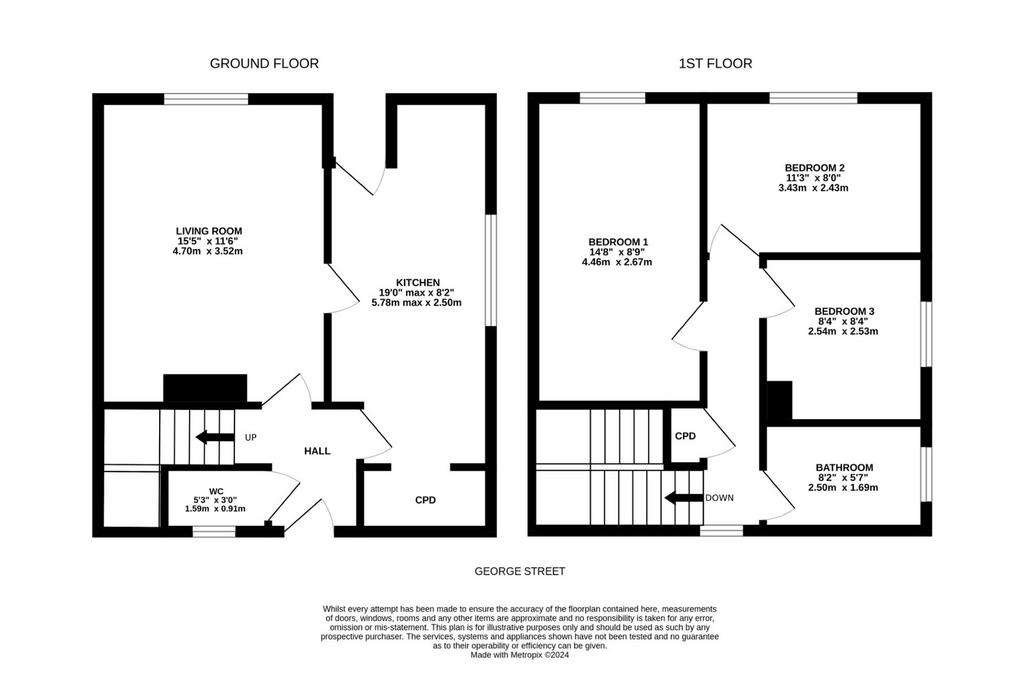
Property photos


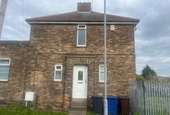
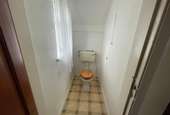
+16
Property description
*OFFERED FOR SALE WITH NO UPPER VENDOR CHAIN*THE HOUSE IS SOLD VIA THE BEST AND FINAL OFFERS METHOD. ALL OFFERS ARE TO BE SUBMITTED TO THE SELLING AGENTS OFFICE BY 12 NOON ON THE 7TH OF JUNE.A SEMI-DETACHED, THREE BEDROOM, FAMILY HOME SITUATED IN WORSBROUGH THE PROPERTY IS IN CATCHMENT FOR WELL REGARDED SCHOOLING, CLOSE TO AMENITIES AND IS IN AN IDEAL POSITION FOR ACCESS TO COMMUTER LINKS. THE PROPERTY IS OFFERED WITH NO ONWARD CHAIN AND BENEFITS FROM AN EASILY TO MAINTAINABLE GARDEN AT THE REAR.
The property accommodation briefly comprises of entrance hall, downstairs W.C, living room and kitchen to the ground floor. To the first floor there are three bedrooms and the house bathroom. Externally to the rear there is a flagged terrace with steps that lead to two useful storage sheds.
EPC Rating: D ENTRANCE HALL Enter into the property through a double glazed PVC front door with obscured glazed inserts into the entrance hall. The entrance hall features doors providing access to the downstairs W.C, kitchen, and lounge. There is a ceiling light point, a radiator and staircase which rises to the first floor. DOWNSTAIRS W.C The downstairs W.C features a low level W.C, ceiling light point and there is a double glazed window with obscured glazing. KITCHEN The kitchen features a range of fitted wall and base units with complimentary work surfaces over which incorporate a single bowl stainless steel sink and drainer unit with chrome mixer tap. The kitchen is equipped with built in appliances which include a four ring induction hob with integrated cooker hood over and a built in fan assisted oven. There is space for a fridge and freezer unit and, the kitchen features tiling to the splash areas, lighting to the ceilings and a radiator. There is a large double glazed windows to the rear elevation which provide a pleasant view across the property’s gardens and there is an internal door to a pantry which houses the property combination boiler and features shelving for additional storage. LOUNGE As the photography suggests, the lounge is a generous proportioned space which enjoys a great deal of natural light which cascades through the double glazed windows to the side elevation. There is a ceiling light point, radiators, and the focal point of the room is the fireplace with a mantle surround. FIRST FLOOR LANDING Taking the staircase from the entrance hall you reach the first floor landing which turns and rises to the first floor. There are doors providing access to three bedrooms and the house bathroom and there is a ceiling light point and a loft hatch which provides access to an attic space. BEDROOM ONE Bedroom one is a double bedroom which has ample space for freestanding furniture. The room has a double glazed window to the front elevation which provides the room with a great deal of natural light and there is a central ceiling light point, radiator, and a loft hatch to the attic. BEDROOM TWO Bedroom two again, is a double bedroom which has ample space for freestanding furniture. The room features a ceiling light point and radiator. BEDROOM THREE Bedroom three is a single bedroom which has space for freestanding furniture. There is a ceiling light point, a radiator, and a double glazed window to the side elevation. HOUSE BATHROOM The house bathroom features a modern white three piece suite which comprises of a bath, a pedestal wash hand basin with chrome mixer tap and a low level W.C with push button flush. There is part tiling to the walls, a ceiling light point, and a radiator. EXTERNAL Externally, to the rear there are steps down to an enclosed rear garden which features a raised flagged terrace which is an ideal space for alfresco dining and BBQing. The rear garden is laid predominantly to lawn and features two large sheds for additional storage. ADDITIONAL INFORMATION The property features double glazing, and the club house has its own gas supply however the purchaser would need to supply its own water and electric. The purchaser will need to erect a fence along the boundary marked yellow on the plan within 28 days from completion to a minimum height from 3 foot wide and six foot high. The premises is set in approximately 0.06 acres.
The property accommodation briefly comprises of entrance hall, downstairs W.C, living room and kitchen to the ground floor. To the first floor there are three bedrooms and the house bathroom. Externally to the rear there is a flagged terrace with steps that lead to two useful storage sheds.
EPC Rating: D ENTRANCE HALL Enter into the property through a double glazed PVC front door with obscured glazed inserts into the entrance hall. The entrance hall features doors providing access to the downstairs W.C, kitchen, and lounge. There is a ceiling light point, a radiator and staircase which rises to the first floor. DOWNSTAIRS W.C The downstairs W.C features a low level W.C, ceiling light point and there is a double glazed window with obscured glazing. KITCHEN The kitchen features a range of fitted wall and base units with complimentary work surfaces over which incorporate a single bowl stainless steel sink and drainer unit with chrome mixer tap. The kitchen is equipped with built in appliances which include a four ring induction hob with integrated cooker hood over and a built in fan assisted oven. There is space for a fridge and freezer unit and, the kitchen features tiling to the splash areas, lighting to the ceilings and a radiator. There is a large double glazed windows to the rear elevation which provide a pleasant view across the property’s gardens and there is an internal door to a pantry which houses the property combination boiler and features shelving for additional storage. LOUNGE As the photography suggests, the lounge is a generous proportioned space which enjoys a great deal of natural light which cascades through the double glazed windows to the side elevation. There is a ceiling light point, radiators, and the focal point of the room is the fireplace with a mantle surround. FIRST FLOOR LANDING Taking the staircase from the entrance hall you reach the first floor landing which turns and rises to the first floor. There are doors providing access to three bedrooms and the house bathroom and there is a ceiling light point and a loft hatch which provides access to an attic space. BEDROOM ONE Bedroom one is a double bedroom which has ample space for freestanding furniture. The room has a double glazed window to the front elevation which provides the room with a great deal of natural light and there is a central ceiling light point, radiator, and a loft hatch to the attic. BEDROOM TWO Bedroom two again, is a double bedroom which has ample space for freestanding furniture. The room features a ceiling light point and radiator. BEDROOM THREE Bedroom three is a single bedroom which has space for freestanding furniture. There is a ceiling light point, a radiator, and a double glazed window to the side elevation. HOUSE BATHROOM The house bathroom features a modern white three piece suite which comprises of a bath, a pedestal wash hand basin with chrome mixer tap and a low level W.C with push button flush. There is part tiling to the walls, a ceiling light point, and a radiator. EXTERNAL Externally, to the rear there are steps down to an enclosed rear garden which features a raised flagged terrace which is an ideal space for alfresco dining and BBQing. The rear garden is laid predominantly to lawn and features two large sheds for additional storage. ADDITIONAL INFORMATION The property features double glazing, and the club house has its own gas supply however the purchaser would need to supply its own water and electric. The purchaser will need to erect a fence along the boundary marked yellow on the plan within 28 days from completion to a minimum height from 3 foot wide and six foot high. The premises is set in approximately 0.06 acres.
Interested in this property?
Council tax
First listed
2 weeks agoEnergy Performance Certificate
Barnsley S70
Marketed by
Simon Blyth Estate Agents - Holmfirth Commercial Unit 2, Building 2 The Business Village Innovation Way Barnsley S75 1JLPlacebuzz mortgage repayment calculator
Monthly repayment
The Est. Mortgage is for a 25 years repayment mortgage based on a 10% deposit and a 5.5% annual interest. It is only intended as a guide. Make sure you obtain accurate figures from your lender before committing to any mortgage. Your home may be repossessed if you do not keep up repayments on a mortgage.
Barnsley S70 - Streetview
DISCLAIMER: Property descriptions and related information displayed on this page are marketing materials provided by Simon Blyth Estate Agents - Holmfirth Commercial. Placebuzz does not warrant or accept any responsibility for the accuracy or completeness of the property descriptions or related information provided here and they do not constitute property particulars. Please contact Simon Blyth Estate Agents - Holmfirth Commercial for full details and further information.


