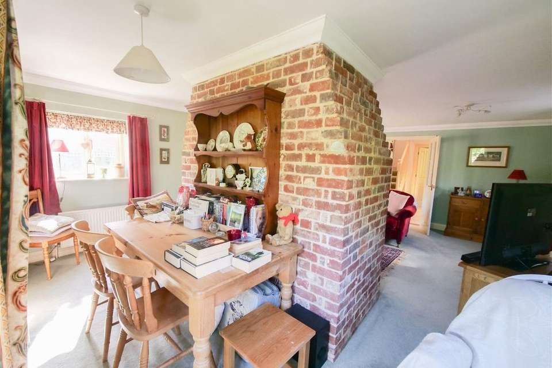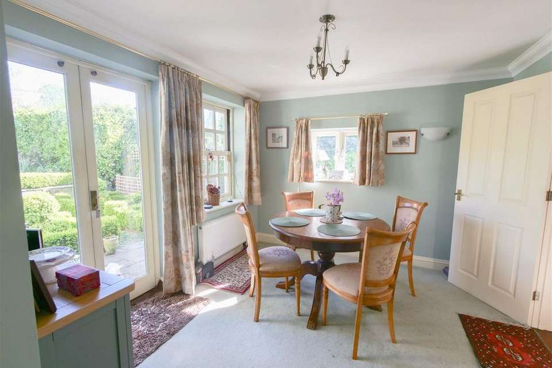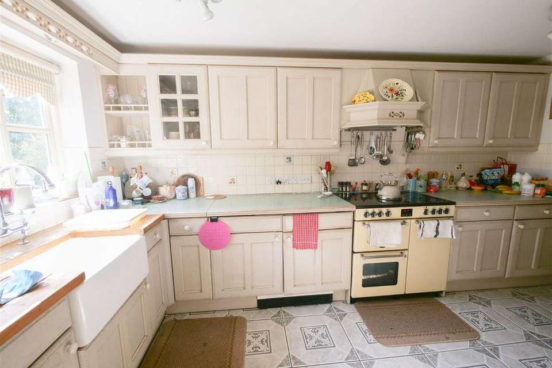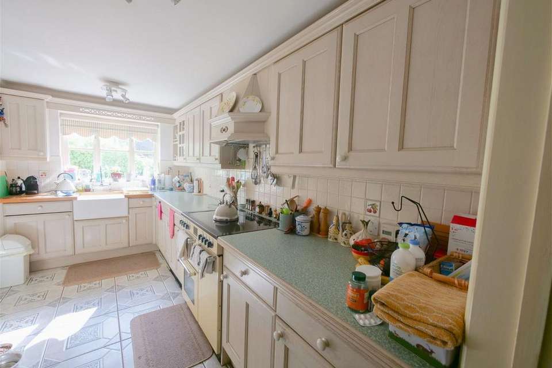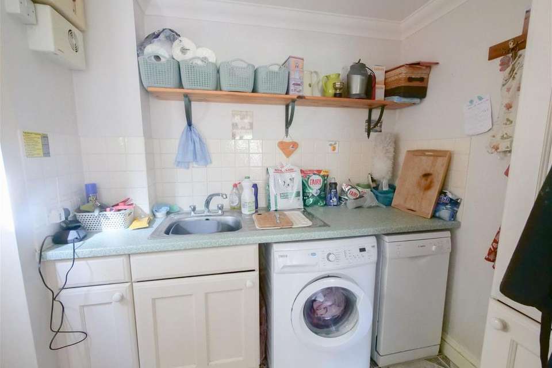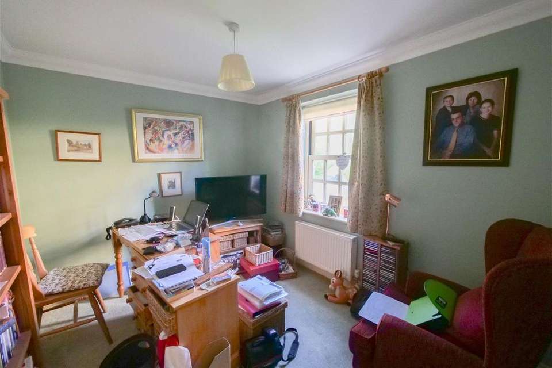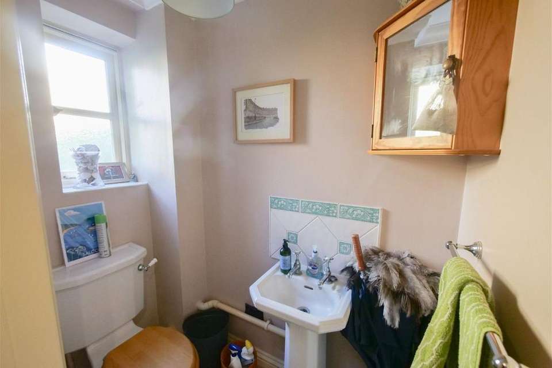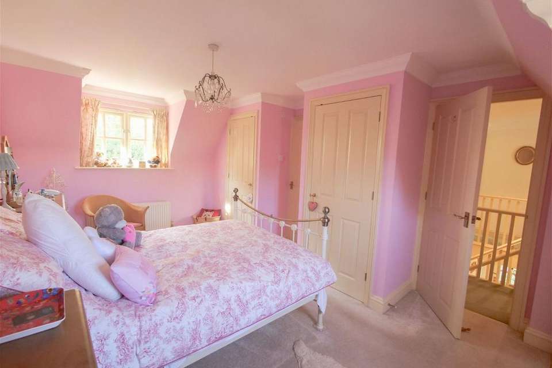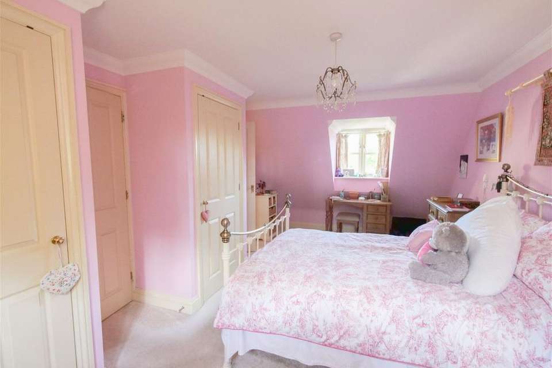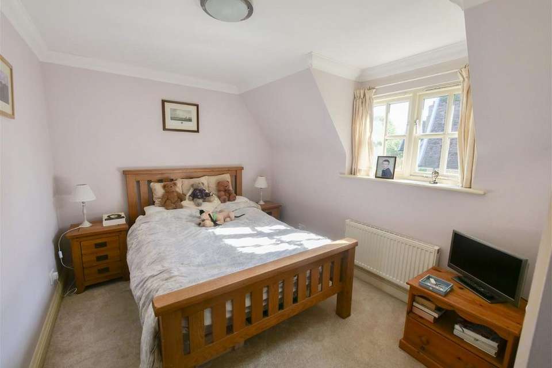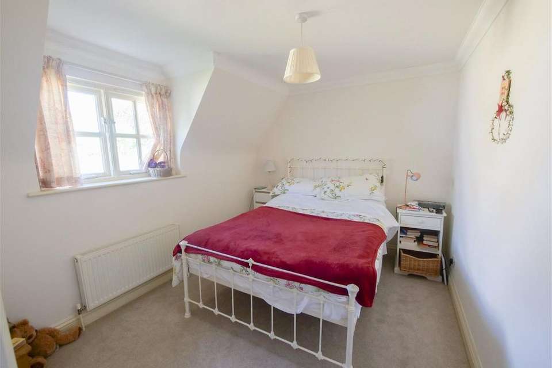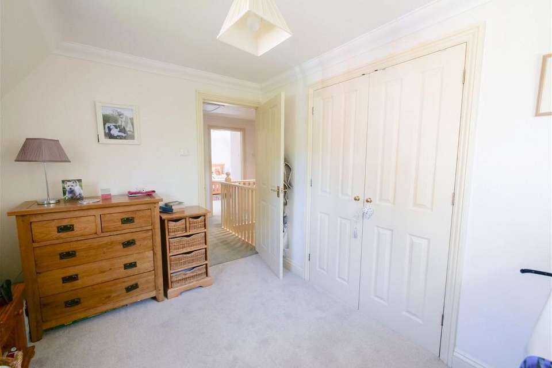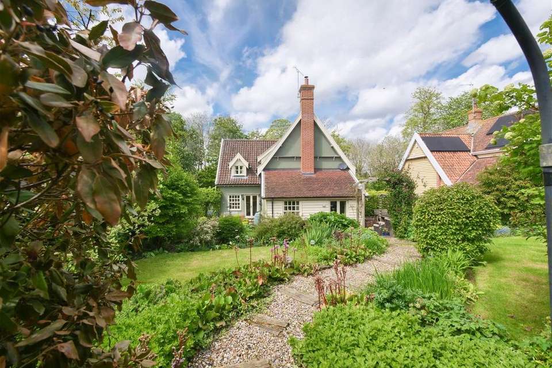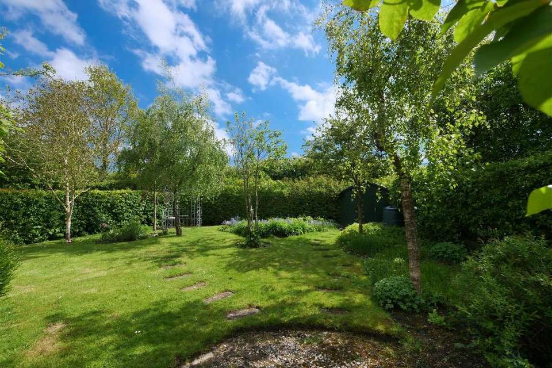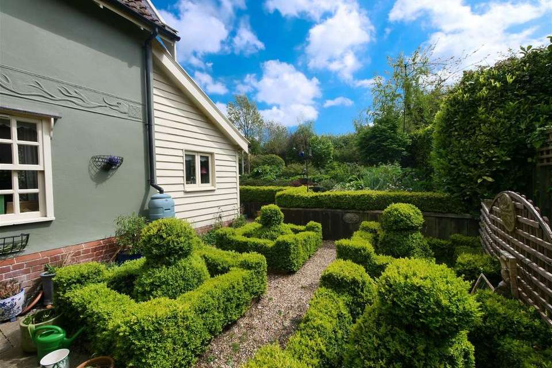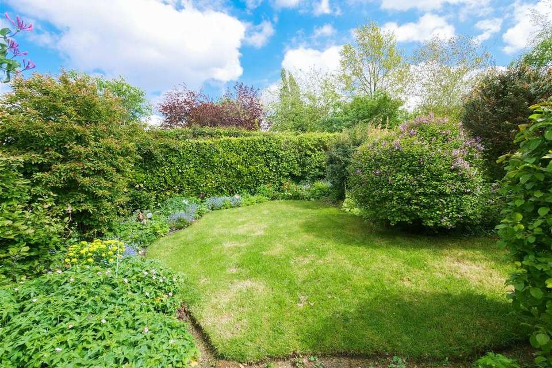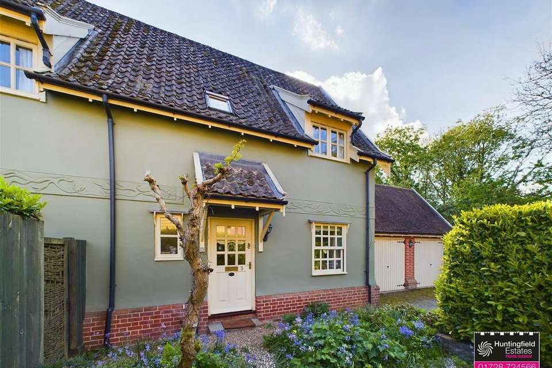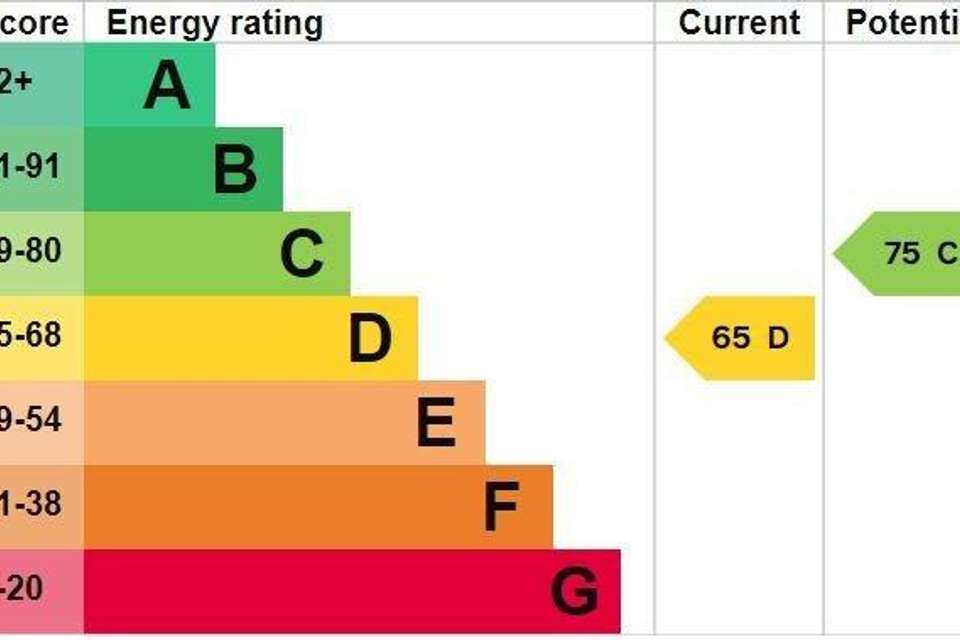4 bedroom detached house for sale
Earl Soham, Suffolkdetached house
bedrooms
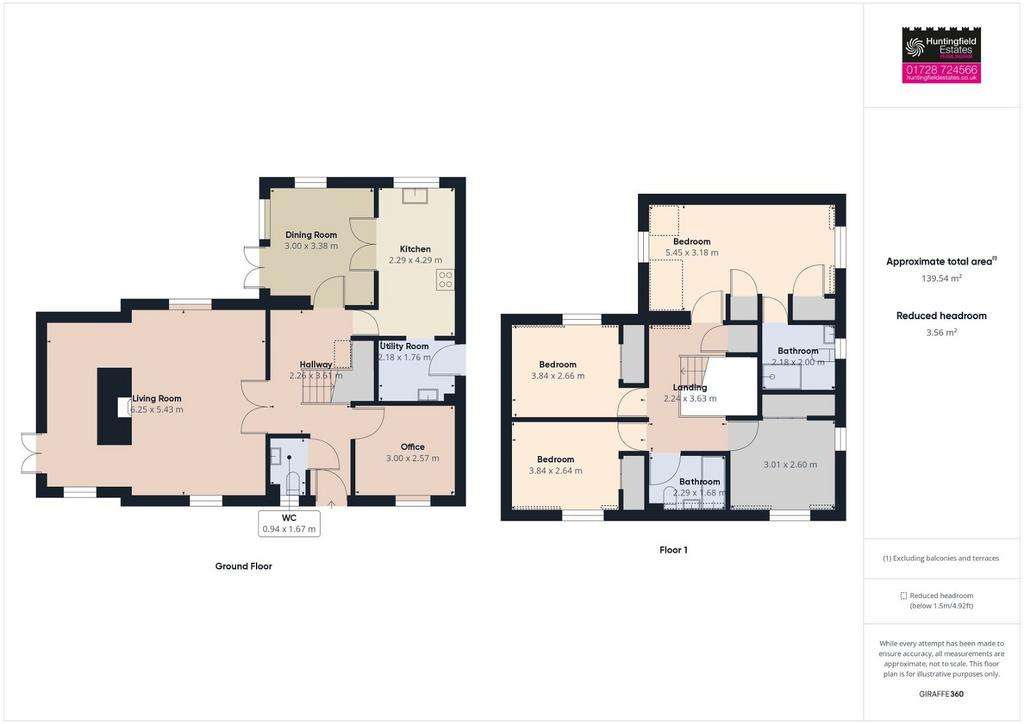
Property photos

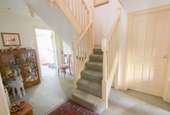
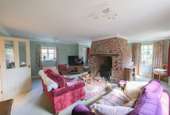

+19
Property description
An attractive FOUR BEDROOM DETACHED property in the heart of Earl Soham with a well tended garden *DOUBLE GARAGE AND PARKING*LOCATION The property is located in a tucked away position in the much sought after village of Earl Soham. The village benefits from a country pub 'The Victoria', village hall, bowls club, tennis club and the prize winning butchers; Huttons of Earl Soham. There is also a primary school, doctors surgery and regular bus service. The village church dates back to the 13th Century and Church Cottage is located approx 3 miles from the market town of Framlingham which has a range of independent shops and cafes and is home to the twelfth century Framlingham Castle #castleonthehill. The heritage coastline, where you can find the charming coastal resorts of Aldeburgh and Thorpeness, is approx. 35 minutes drive.GLEBE MEADOWS - INTERIOR An Entrance Door welcomes you into a spacious Entrance Hall which has a large understairs storage cupboard. There is a cloakroom comprising wc and wash hand basin with an opaque window. Double, part glazed, doors lead into a large Sitting Room which is triple aspect and has double doors opening onto the garden. A large brick fireplace has an inset multi fuel burner and there is space behind the fireplace to have a small library and bar area. The Study has a window overlooking the front garden. The Dining Room has double doors out to the side gardens and is light and airy being dual aspect. Double doors lead into the Kitchen which has an extensive range of light oak wall and base units, laminate worktop over, space for range cooker, space for fridge/freezer, inset butler sink in a wooden worktop and drainer, mixer taps and window above, integrated under counter fridge. A Utility Room leads off the Kitchen and has space for a dishwasher and washing machine, further light oak units with work top over, stainless steel sink and drainer, shelving above and large pantry cupboard, back door leading to the rear garden and garages. On the landing there is a shelved airing cupboard. The Main Bedroom is dual aspect and has wardrobe cupboards either side of the En suite which comprises a large walk in shower cubicle, wc and wash hand basin with an opaque window above. There are three further double bedrooms all with built in wardrobes. The Family Bathroom has a bath with telephone mixer tap over, wc, wash hand basin with velux window above. This completes this deceptively spacious property and is a real "MUST SEE" call now on[use Contact Agent Button].GLEBE MEADOWS - EXTERIOR To the front of the property there is a shared driveway leading up to the parking outside the double garage which has two pairs of side hinged doors and a personal door to the garden. To the front of the Entrance Door is a pretty planted area surrounded by hedging and fencing and a gate leading through to the rear garden. To the side is a patio area with a pergola over and all on a decked area. To the other side of the property is a stunning boxed hedge area which can be seen from the Dining Room windows and doors and further round there is a raised bed perfect for vegetable growing and an area tucked well out of sight for drying clothes. The remainder of this amazing garden is approached via a few steps up to a round lawned area with a plethora of trees, plants and shrubs and off to a path to the right is a larger lawned area with a wrought iron seating area, further raised beds and a shed. This garden really needs to be seen to be fully appreciated. TENURE - The property is freehold and vacant possession will be given upon completion.LOCAL AUTHORITY - East SuffolkTax Band: FEPC: tbcPostcode: IP13 7SYSERVICES - Oil Fired central heating, mains drains, water and electricity. FIXTURES AND FITTINGS All Fixtures and Fittings including curtains are specifically excluded from the sale, but may be included subject to separate negotiation. AGENTS NOTES The property is offered subject to and with the benefit of all rights of way, whether public or private, all easements and wayleaves, and other rights of way whether specifically mentioned or not. Please note if you wish to offer on any of our properties we will require verification of funds and information to enable a search to be carried out on all parties purchasing
Interested in this property?
Council tax
First listed
2 weeks agoEnergy Performance Certificate
Earl Soham, Suffolk
Marketed by
Huntingfield Estates - Framlingham, Woodbridge 9 Market Hill Framlingham, Woodbridge IP13 9ANPlacebuzz mortgage repayment calculator
Monthly repayment
The Est. Mortgage is for a 25 years repayment mortgage based on a 10% deposit and a 5.5% annual interest. It is only intended as a guide. Make sure you obtain accurate figures from your lender before committing to any mortgage. Your home may be repossessed if you do not keep up repayments on a mortgage.
Earl Soham, Suffolk - Streetview
DISCLAIMER: Property descriptions and related information displayed on this page are marketing materials provided by Huntingfield Estates - Framlingham, Woodbridge. Placebuzz does not warrant or accept any responsibility for the accuracy or completeness of the property descriptions or related information provided here and they do not constitute property particulars. Please contact Huntingfield Estates - Framlingham, Woodbridge for full details and further information.




