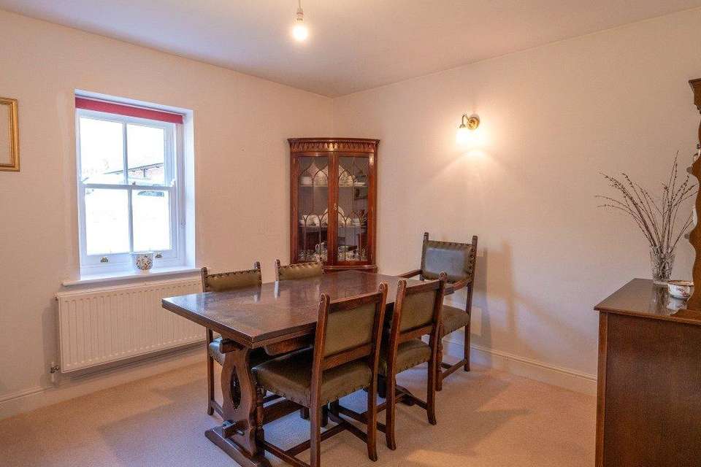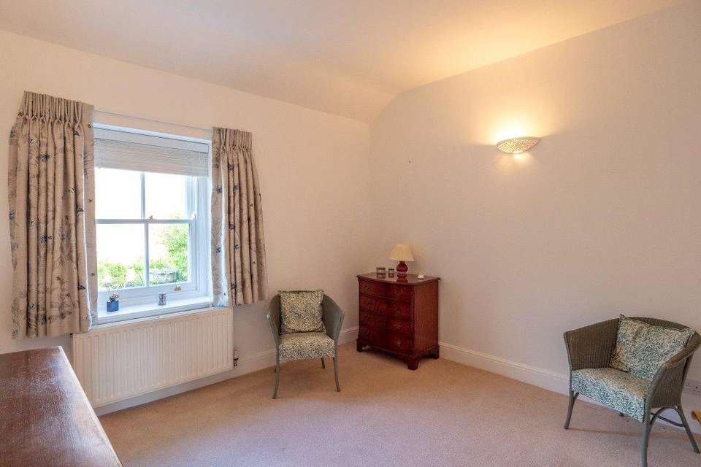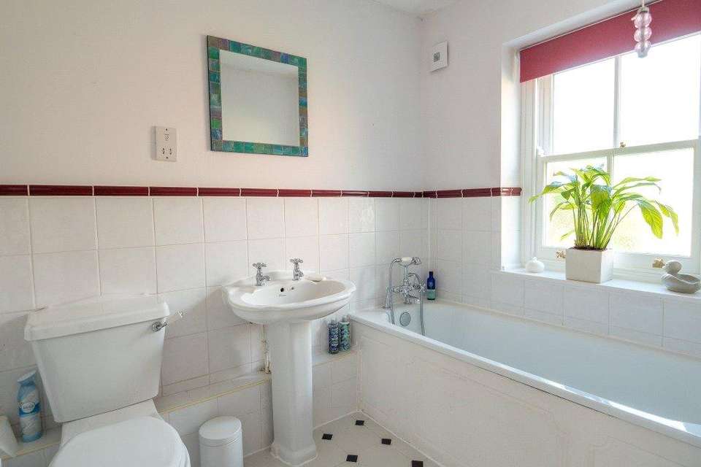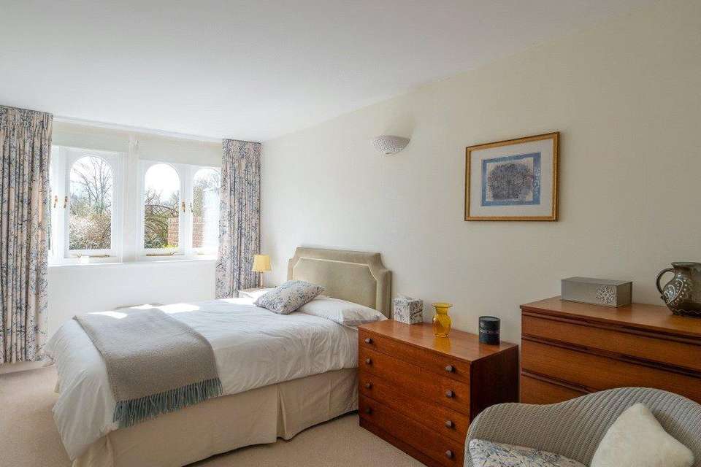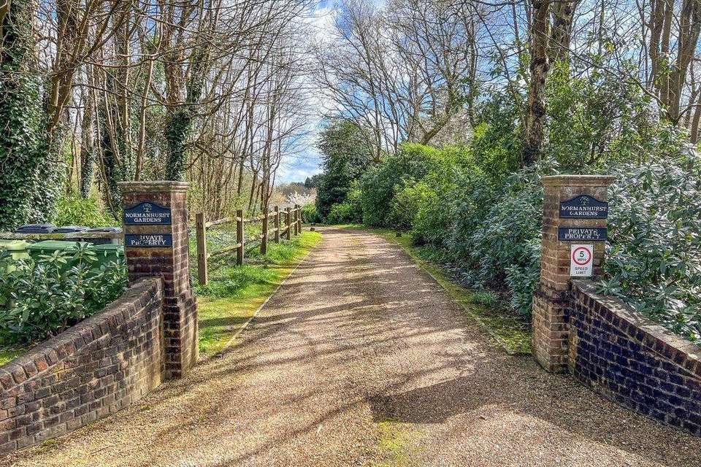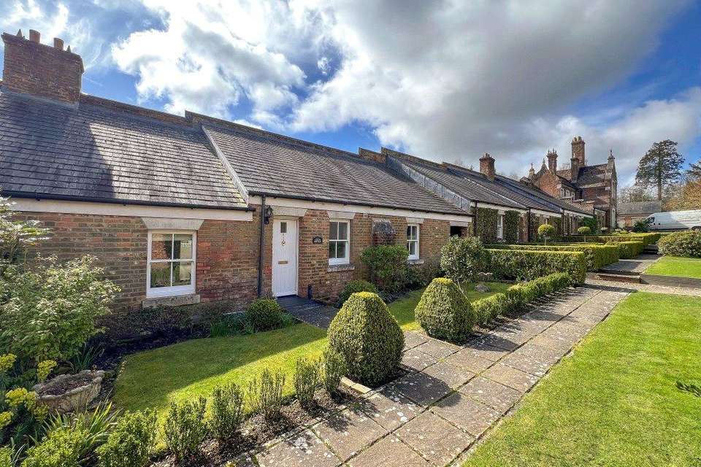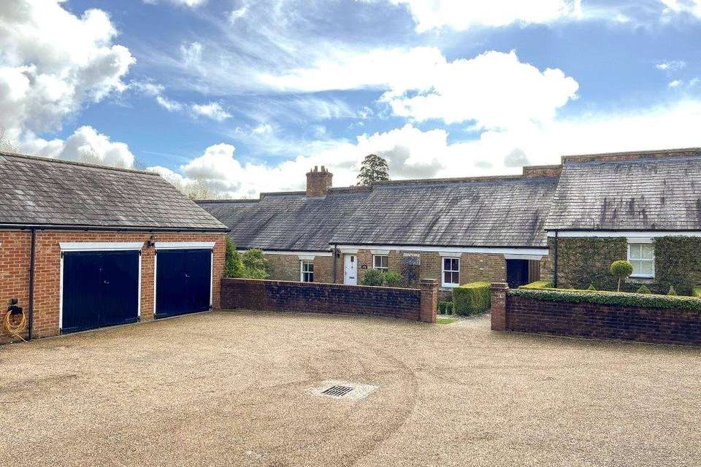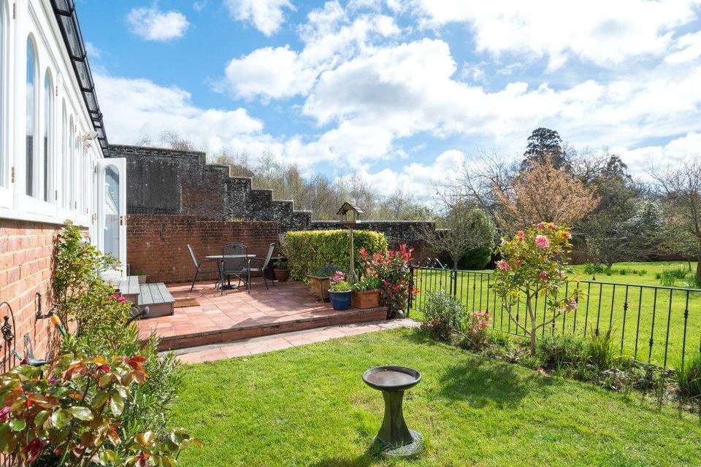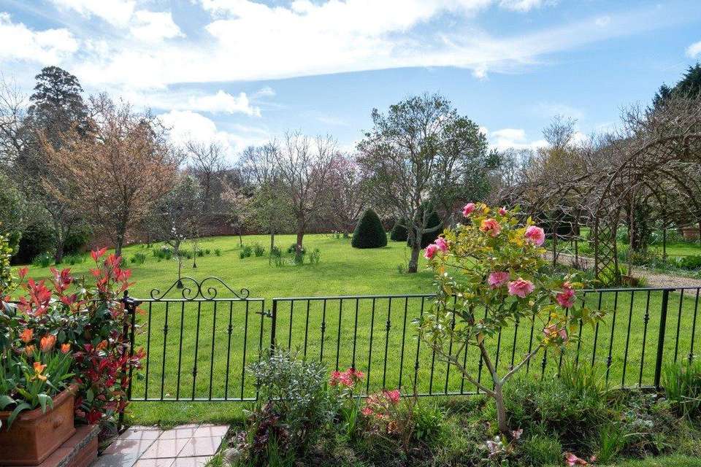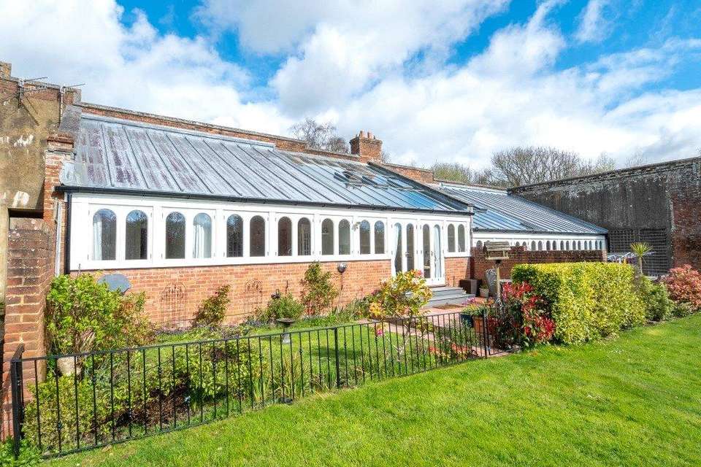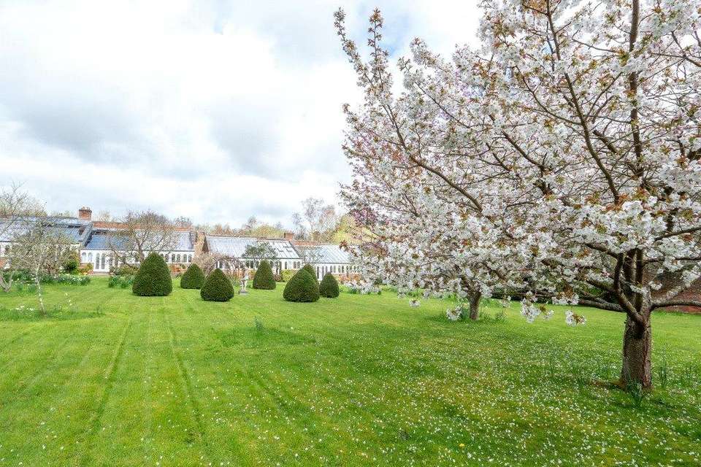3 bedroom bungalow for sale
Normanhurst Gardens, Catsfieldbungalow
bedrooms
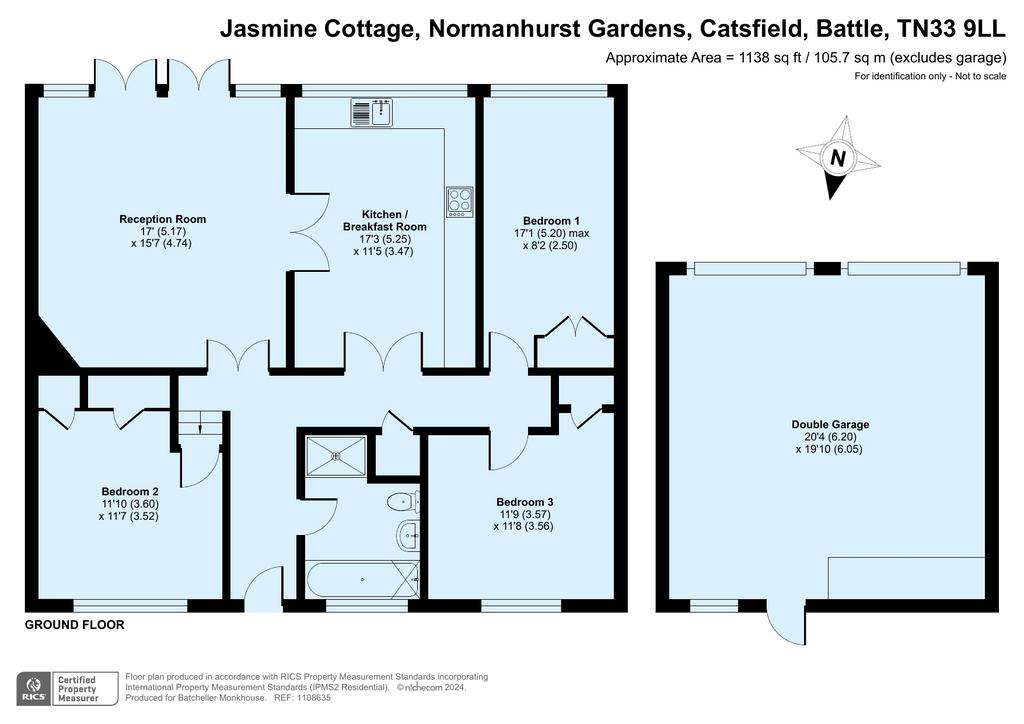
Property photos

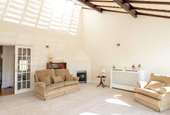
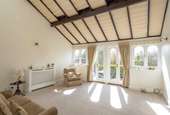
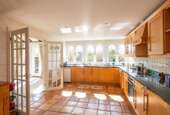
+11
Property description
*Guide Price £495,000 - £525,000*
An attractive single storey terraced Grade II Listed property on the historic Normanhurst Estate. The wonderful reception room has a part-vaulted ceiling and superb outlook over its own private garden and communal walled garden of 0.62 of an acre. Set down a shared driveway and with a double garage.
Description
Jasmine Cottage is situated in a delightful semi-rural location surrounded by lovely wooded countryside with direct access onto the 1066 footpath, which allows you to walk to the centre of Catsfield village, 1 mile away.
The property is Grade II Listed and has been subject to recent expenditure by the current owners with the replacement of the front and rear windows and doors with handmade double glazed hardwood by Icklesham Joinery, and also with bespoke radiator covers in the living room. Electric blinds were fitted in April 2022, and a new sewerage treatment system was also installed in October 2022 which serves all the properties.
The accommodation is arranged as follows:
• Front door to entrance hall with double opening glazed doors leading into the very light and spacious reception room with vaulted glazed ceiling fitted with electric blinds and two sets of double opening glazed doors leading onto the rear terrace with a superb outlook over the magnificent walled garden. Feature fireplace fitted with electric log-effect stove; two radiators with bespoke fitted covers.
• Double opening glazed doors lead to the kitchen/breakfast room having a glorious outlook over the garden and communal gardens beyond, ample space for a breakfast table and chairs, extensive work surfaces with a 1½ bowl stainless steel sink with drainer to the side, fitted cupboards and drawers beneath with integrated dishwasher, refrigerator and freezer. Inset AEG four-ring hob with extractor fan above, electric oven and grill beneath. Range of eye-level units with under cabinet lighting; oil-fired boiler; tiled flooring. Further set of double glazed doors leading to the inner hall where there is an airing cupboard with hot water cylinder and immersion heater; hatch giving access to the roof space.
• The principal bedroom is situated to the rear and again has exceptional views over the gardens and grounds, together with a built-in double wardrobe cupboard.
• Bedroom 2 (currently used as a dining room) has a built-in cupboard and a sash window with a view over the front garden.
• Bedroom 3 also has a sash window with an outlook to the front and two built-in wardrobes.
• The bathroom is fitted with a panel-enclosed bath with mixer taps and shower attachment; pedestal wash basin; WC; separate tiled shower cubicle, and heated towel rail.
Outside
Jasmine Cottage is located down a shared driveway of about 125 yards, culminating in a large gravelled area to the front of the garage with two additional parking spaces. A paved pathway leads to the front door and there is a small area of privately owned lawn with shaped box hedging.
The double garage is of brick and block construction beneath a pitch slate roof with two sets of double opening wooden doors; light and power connected; housing the oil tank, and with a pedestrian door to the rear.
The rear garden can either be approached through a walkway to the right of the property or through two sets of double opening glazed doors leading onto the tiled terrace which is partly walled and hedge enclosed, ideal for outside dining and entertaining, with a wonderful aspect over the communal walled garden. There is an area of private lawn, flower borders stocked with a selection of roses, camellia, hydrangea, clematis, irises, etc.
The communal area of garden has a beautiful pergola walkway covered with wisteria and roses, and a selection of fruit and ornamental trees and shaped yew topiary. The garden is completely enclosed by the original high brick garden wall.
NB: There is an annual charge of £1,080 to contribute towards the maintenance of the communal gardens, parking areas and private sewerage system.
An attractive single storey terraced Grade II Listed property on the historic Normanhurst Estate. The wonderful reception room has a part-vaulted ceiling and superb outlook over its own private garden and communal walled garden of 0.62 of an acre. Set down a shared driveway and with a double garage.
Description
Jasmine Cottage is situated in a delightful semi-rural location surrounded by lovely wooded countryside with direct access onto the 1066 footpath, which allows you to walk to the centre of Catsfield village, 1 mile away.
The property is Grade II Listed and has been subject to recent expenditure by the current owners with the replacement of the front and rear windows and doors with handmade double glazed hardwood by Icklesham Joinery, and also with bespoke radiator covers in the living room. Electric blinds were fitted in April 2022, and a new sewerage treatment system was also installed in October 2022 which serves all the properties.
The accommodation is arranged as follows:
• Front door to entrance hall with double opening glazed doors leading into the very light and spacious reception room with vaulted glazed ceiling fitted with electric blinds and two sets of double opening glazed doors leading onto the rear terrace with a superb outlook over the magnificent walled garden. Feature fireplace fitted with electric log-effect stove; two radiators with bespoke fitted covers.
• Double opening glazed doors lead to the kitchen/breakfast room having a glorious outlook over the garden and communal gardens beyond, ample space for a breakfast table and chairs, extensive work surfaces with a 1½ bowl stainless steel sink with drainer to the side, fitted cupboards and drawers beneath with integrated dishwasher, refrigerator and freezer. Inset AEG four-ring hob with extractor fan above, electric oven and grill beneath. Range of eye-level units with under cabinet lighting; oil-fired boiler; tiled flooring. Further set of double glazed doors leading to the inner hall where there is an airing cupboard with hot water cylinder and immersion heater; hatch giving access to the roof space.
• The principal bedroom is situated to the rear and again has exceptional views over the gardens and grounds, together with a built-in double wardrobe cupboard.
• Bedroom 2 (currently used as a dining room) has a built-in cupboard and a sash window with a view over the front garden.
• Bedroom 3 also has a sash window with an outlook to the front and two built-in wardrobes.
• The bathroom is fitted with a panel-enclosed bath with mixer taps and shower attachment; pedestal wash basin; WC; separate tiled shower cubicle, and heated towel rail.
Outside
Jasmine Cottage is located down a shared driveway of about 125 yards, culminating in a large gravelled area to the front of the garage with two additional parking spaces. A paved pathway leads to the front door and there is a small area of privately owned lawn with shaped box hedging.
The double garage is of brick and block construction beneath a pitch slate roof with two sets of double opening wooden doors; light and power connected; housing the oil tank, and with a pedestrian door to the rear.
The rear garden can either be approached through a walkway to the right of the property or through two sets of double opening glazed doors leading onto the tiled terrace which is partly walled and hedge enclosed, ideal for outside dining and entertaining, with a wonderful aspect over the communal walled garden. There is an area of private lawn, flower borders stocked with a selection of roses, camellia, hydrangea, clematis, irises, etc.
The communal area of garden has a beautiful pergola walkway covered with wisteria and roses, and a selection of fruit and ornamental trees and shaped yew topiary. The garden is completely enclosed by the original high brick garden wall.
NB: There is an annual charge of £1,080 to contribute towards the maintenance of the communal gardens, parking areas and private sewerage system.
Council tax
First listed
2 weeks agoNormanhurst Gardens, Catsfield
Placebuzz mortgage repayment calculator
Monthly repayment
The Est. Mortgage is for a 25 years repayment mortgage based on a 10% deposit and a 5.5% annual interest. It is only intended as a guide. Make sure you obtain accurate figures from your lender before committing to any mortgage. Your home may be repossessed if you do not keep up repayments on a mortgage.
Normanhurst Gardens, Catsfield - Streetview
DISCLAIMER: Property descriptions and related information displayed on this page are marketing materials provided by Batcheller Monkhouse - Battle. Placebuzz does not warrant or accept any responsibility for the accuracy or completeness of the property descriptions or related information provided here and they do not constitute property particulars. Please contact Batcheller Monkhouse - Battle for full details and further information.





