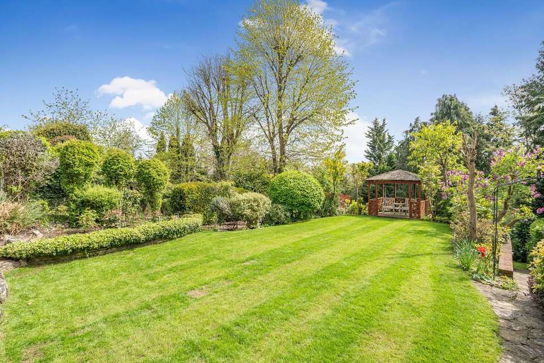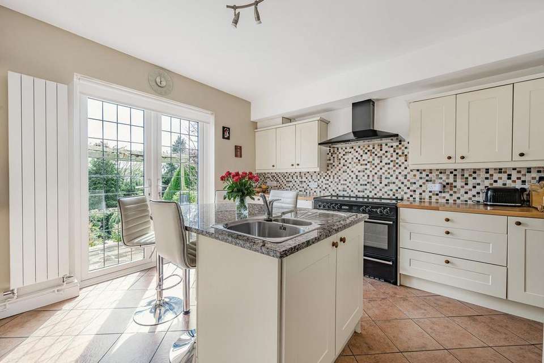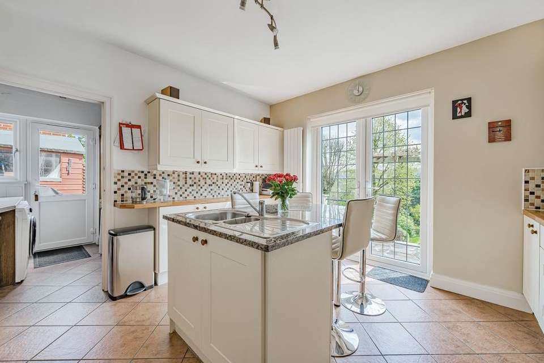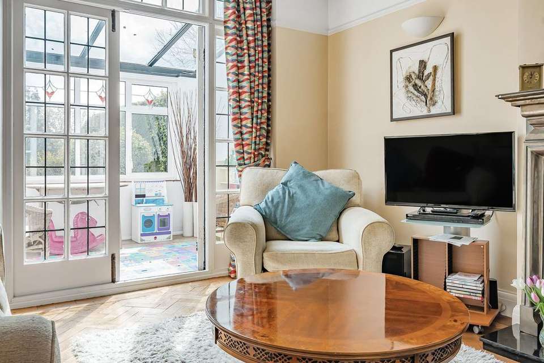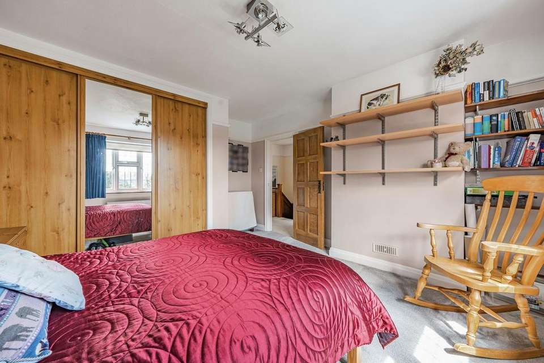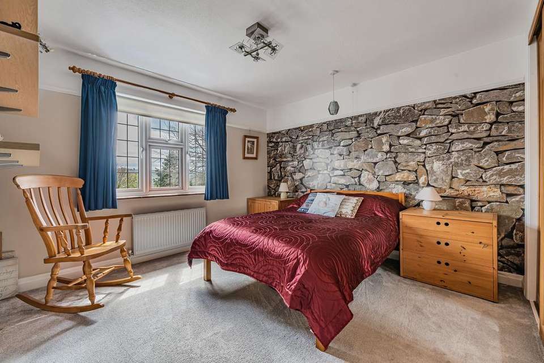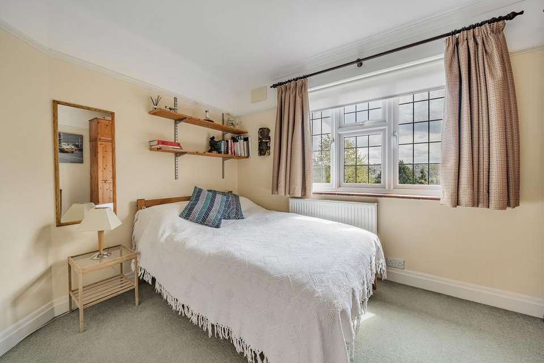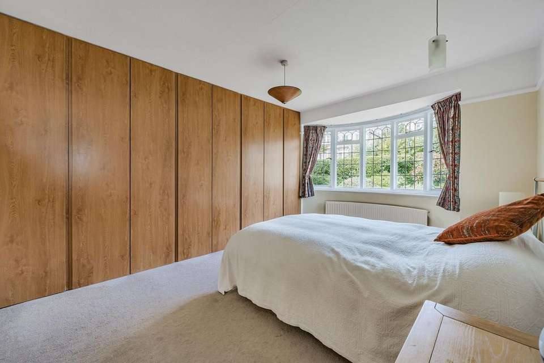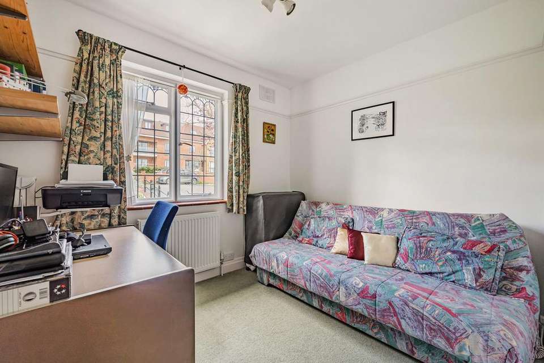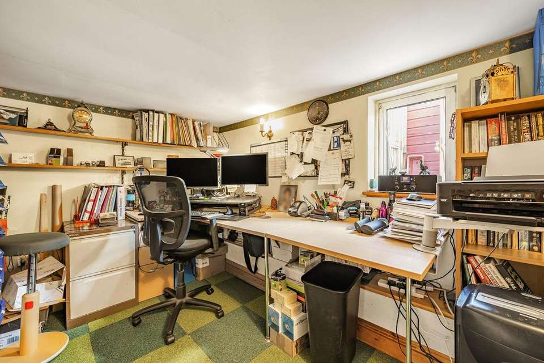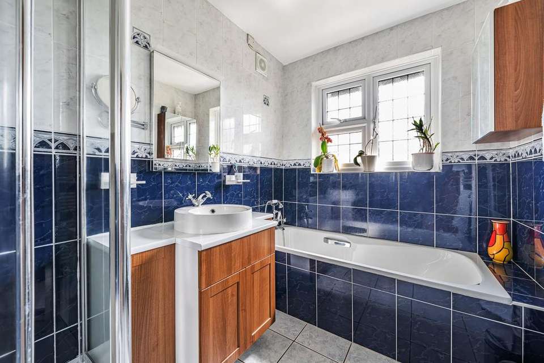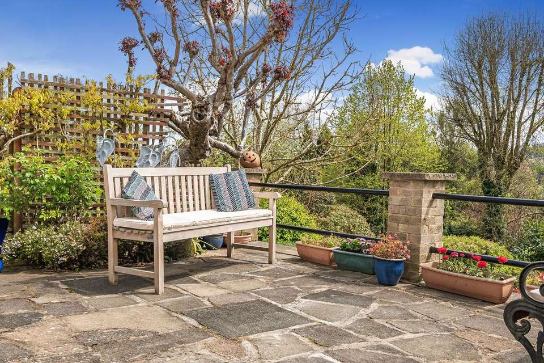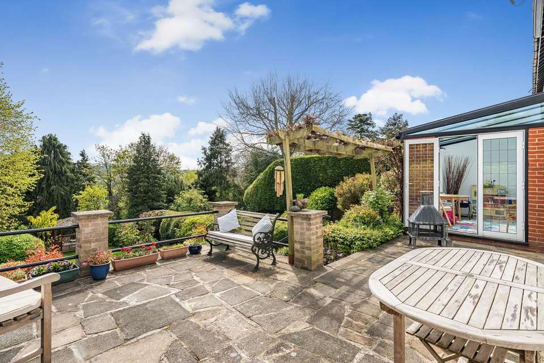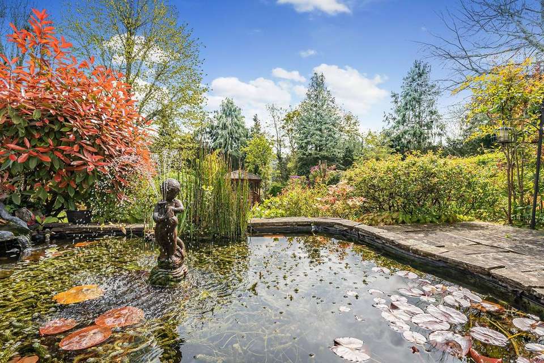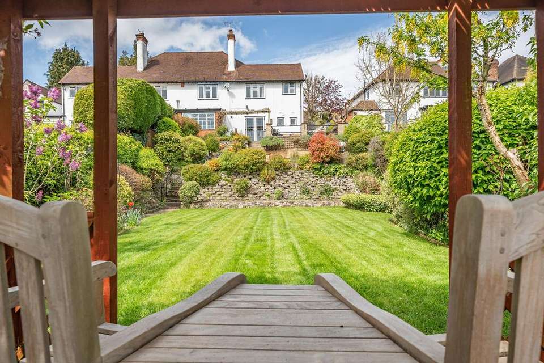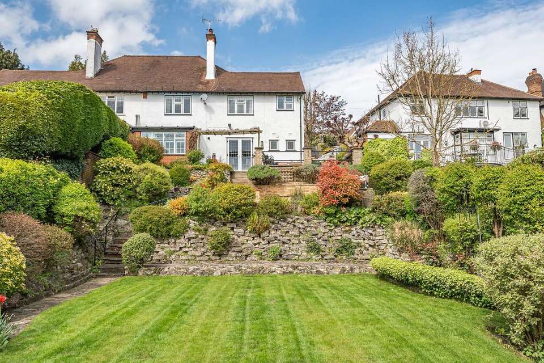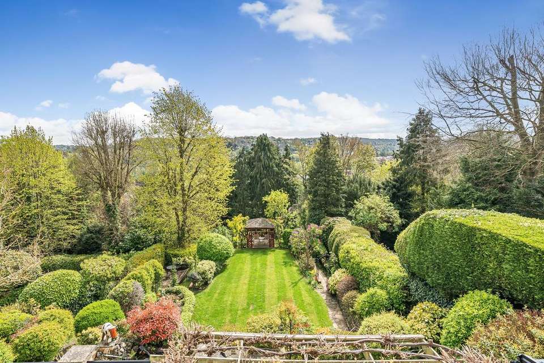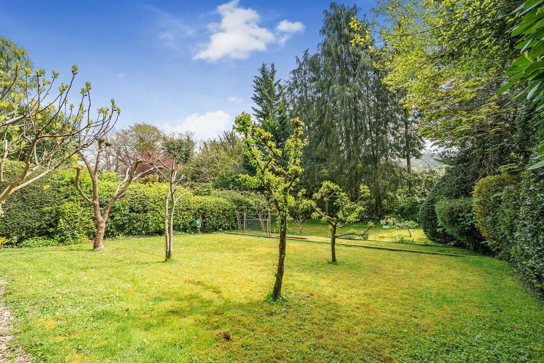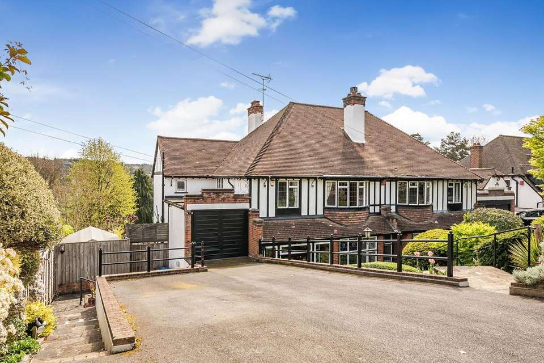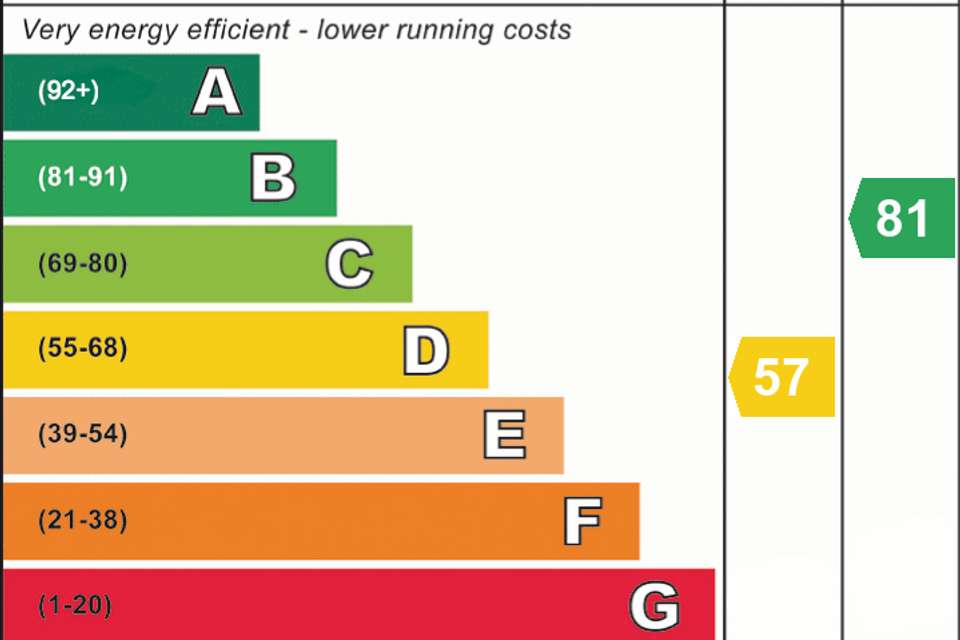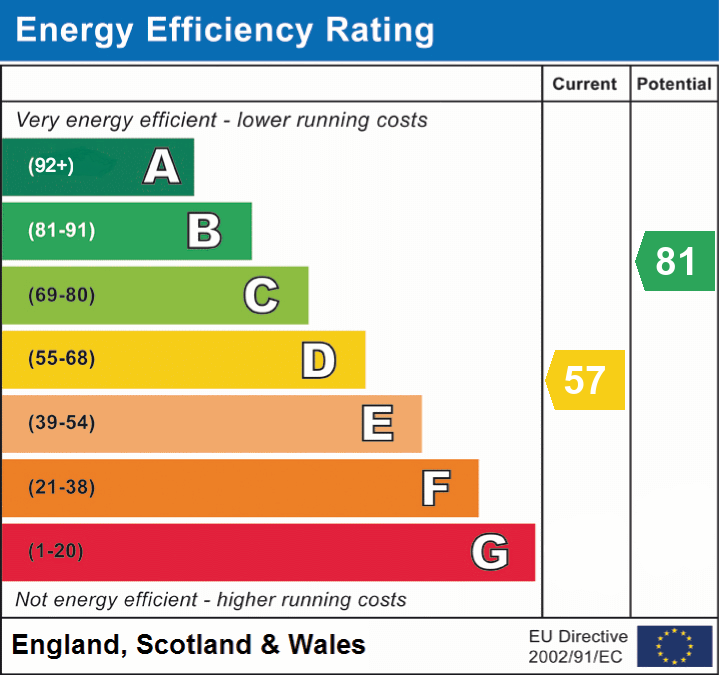4 bedroom semi-detached house for sale
Purley, Purley CR8semi-detached house
bedrooms
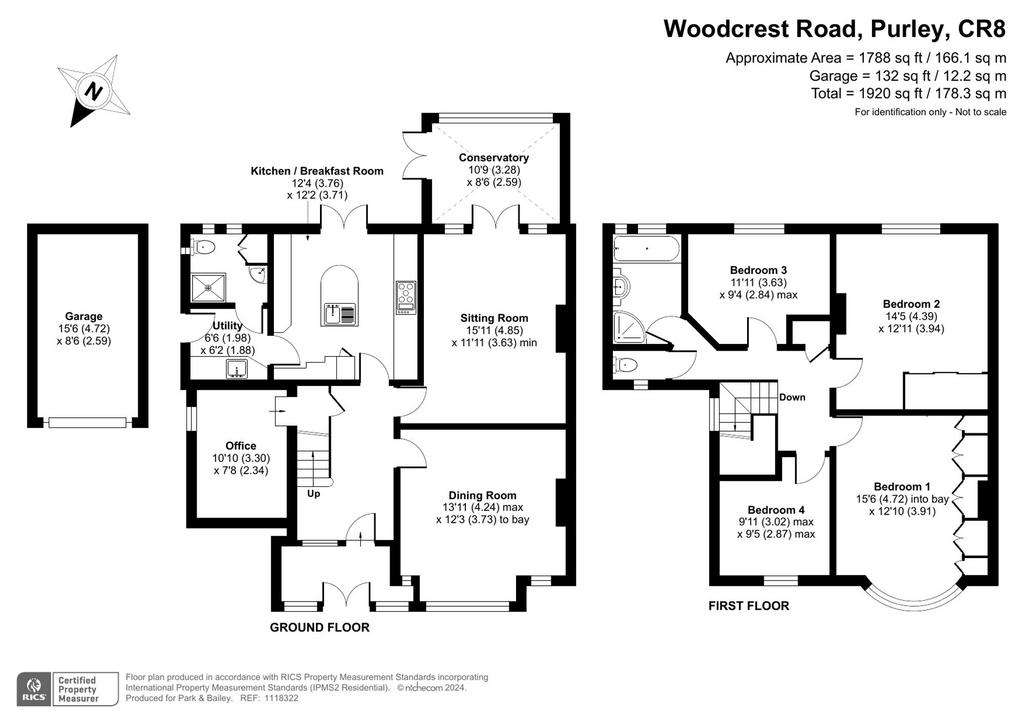
Property photos

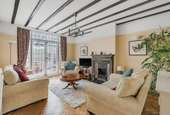
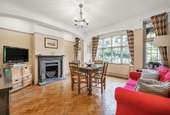

+21
Property description
As you step through the entrance porch, you're greeted by a beautiful entrance hall adorned with wood-panelled walls and a parquet floor, setting the tone for the elegance within. The charming sitting room continues the parquet flooring, boasting a feature fireplace with an inset fire, perfect for those cozy evenings. Double doors lead you through to the sun lounge, flooding the space with natural light.The dining room is a focal point, with a bay window to the front, a feature fireplace, and, of course, the classic parquet floor adding warmth and character.The kitchen/family room is the heart of the home, equipped with a range of fitted units, a central island, and space for a range cooker, all while providing views over the stunning garden. French doors open directly onto the expansive patio, seamlessly connecting indoor and outdoor living.Convenience is key with a handy utility room, downstairs shower room/wc, and a versatile study/snug space (access has limited head room).Upstairs, the first floor boasts the principal bedroom with a range of fitted wardrobes and a curved bay window to the front, adding a touch of sophistication. Two spacious double bedrooms offer comfort and tranquillity, along with a generous single bedroom for added flexibility.The family bathroom features both a bath and a shower, while a separate WC adds convenience for busy mornings.Outside, the rear garden is a true oasis, with an expansive patio offering breath-taking views and steps leading down to a large, mature lawn. Secluded by mature hedging and a stone wall, it's the perfect spot for outdoor gatherings or quiet moments of reflection. Beyond lies additional garden space, ideal for growing vegetables or simply enjoying the outdoors.To the front, a driveway and garage provide ample parking, completing this picture-perfect family home. Don't miss the chance to make cherished memories in this delightful abode!As part of the service we offer, we may recommend ancillary services to you which we believe will help your property transaction. We wish to make you aware that should you decide to proceed we will receive a referral fee. This could be a fee, commission, payment or other reward. We will not refer your details unless you have provided consent for us to do so. You are not under any obligation to provide us with your consent or to use any of these services, but where you do, you should be aware of the following referral fee information. You are also free to choose an alternative provider.
Cook Taylor Woodhouse - £200
Taylor Rose -£210
EPC Rating: D
Cook Taylor Woodhouse - £200
Taylor Rose -£210
EPC Rating: D
Interested in this property?
Council tax
First listed
2 weeks agoEnergy Performance Certificate
Purley, Purley CR8
Marketed by
Park & Bailey - Coulsdon 150, Brighton Road Coulsdon, Surrey CR5 2YYPlacebuzz mortgage repayment calculator
Monthly repayment
The Est. Mortgage is for a 25 years repayment mortgage based on a 10% deposit and a 5.5% annual interest. It is only intended as a guide. Make sure you obtain accurate figures from your lender before committing to any mortgage. Your home may be repossessed if you do not keep up repayments on a mortgage.
Purley, Purley CR8 - Streetview
DISCLAIMER: Property descriptions and related information displayed on this page are marketing materials provided by Park & Bailey - Coulsdon. Placebuzz does not warrant or accept any responsibility for the accuracy or completeness of the property descriptions or related information provided here and they do not constitute property particulars. Please contact Park & Bailey - Coulsdon for full details and further information.




